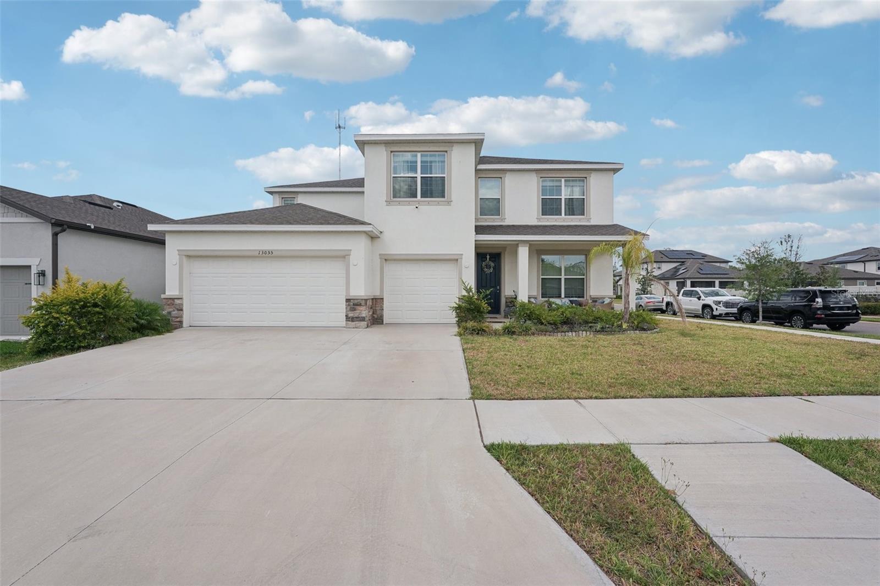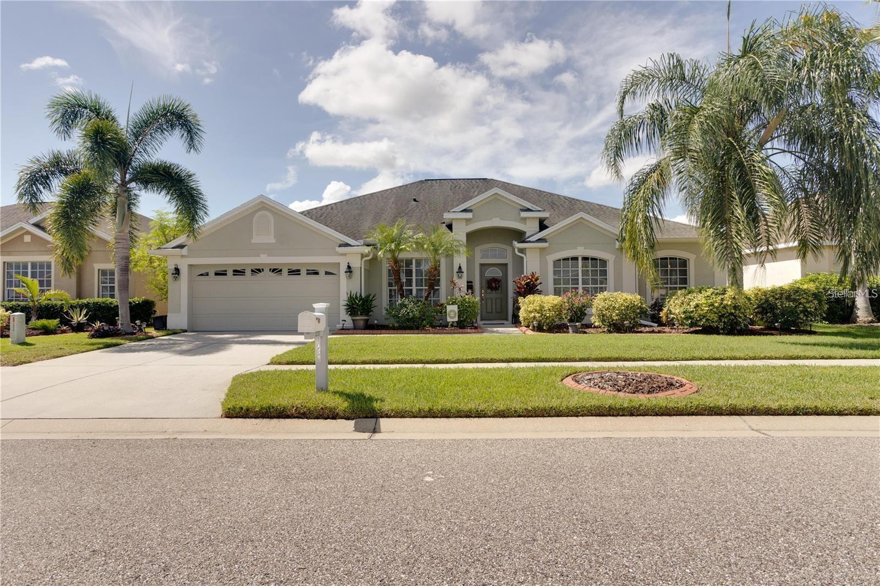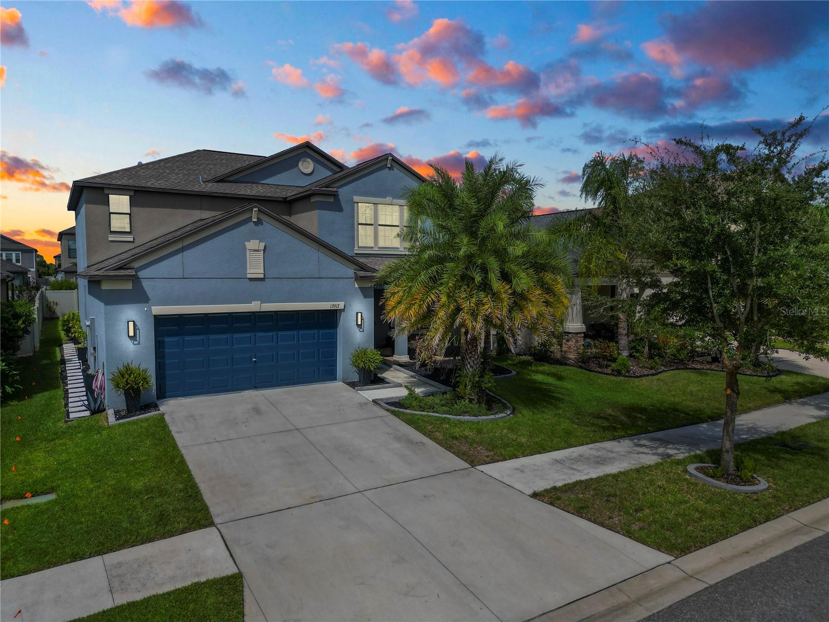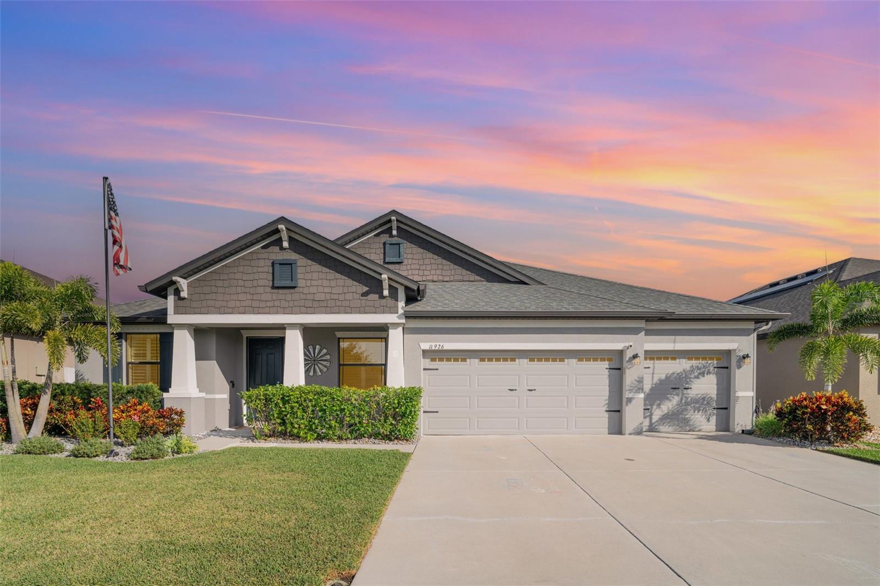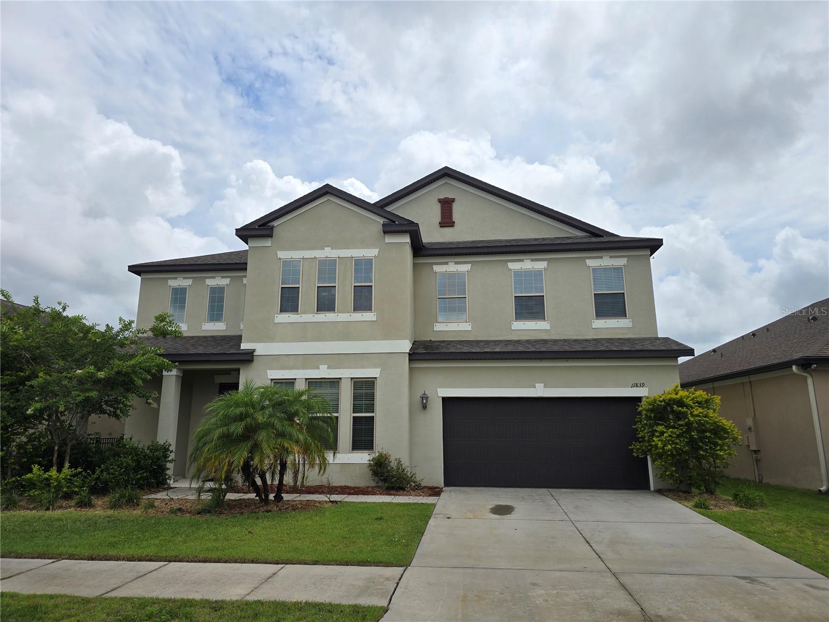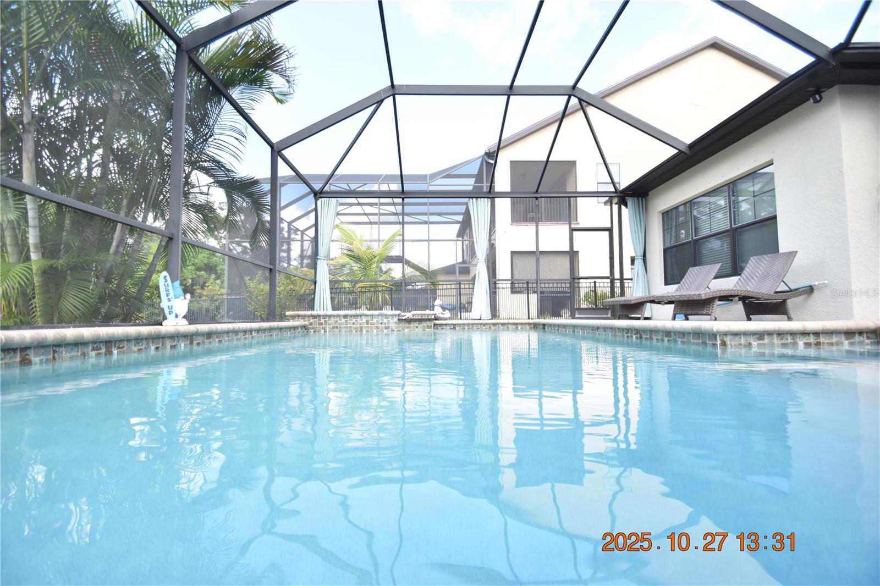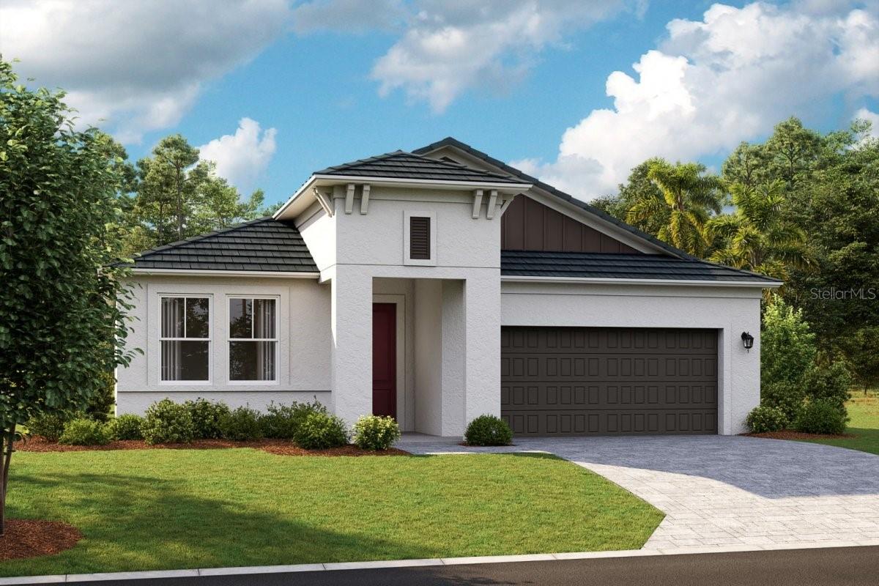11061 Little Blue Heron Dr, RIVERVIEW, FL 33579
Property Photos

Would you like to sell your home before you purchase this one?
Priced at Only: $3,500
For more Information Call:
Address: 11061 Little Blue Heron Dr, RIVERVIEW, FL 33579
Property Location and Similar Properties
- MLS#: TB8441919 ( Residential Lease )
- Street Address: 11061 Little Blue Heron Dr
- Viewed: 13
- Price: $3,500
- Price sqft: $1
- Waterfront: No
- Year Built: 2015
- Bldg sqft: 4363
- Bedrooms: 5
- Total Baths: 3
- Full Baths: 3
- Garage / Parking Spaces: 3
- Days On Market: 7
- Additional Information
- Geolocation: 27.7797 / -82.3227
- County: HILLSBOROUGH
- City: RIVERVIEW
- Zipcode: 33579
- Subdivision: Oaks At Shady Creek Ph 1
- Provided by: RE/MAX COLLECTIVE
- Contact: Barrett Henry
- 813-438-7841

- DMCA Notice
-
DescriptionExperience the perfect combination of space, comfort, and flexibility in this beautifully maintained 5 bedroom, 3 bath home located in the highly desirable Oaks at Shady Creek community of Riverview! Offering over 3,400 square feet of living space, this home welcomes you with an inviting foyer leading to an open concept design thats perfect for both everyday living and entertaining. The spacious kitchen features a large center island, pantry, and plenty of cabinetry, opening seamlessly to the dining and living areas for effortless flow. Upstairs, youll find a versatile loft ideal for a home office, playroom, or media space, along with generously sized bedrooms filled with natural light. The primary suite provides a peaceful retreat with a walk in closet, dual vanities, soaking tub, and separate glass shower. Enjoy the outdoors in your private backyard with lawn care included, giving you more time to relax and enjoy the Florida lifestyle. Community amenities include a resort style pool, fitness center, and playground. The 3 car tandem garage offers extra depth for parking, storage, or a workshop area. Ideally located just south of Big Bend Road near Sams Club, St. Josephs Hospital, YMCA, Publix, and local shopping and dining, with easy access to US 301 and I 75 for commuting to Tampa, MacDill AFB, or Brandon. This home is clean, move in ready, and priced to lease quickly. Pet friendly and open to applicants with minor credit challenges on a case by case basis. Schedule your private showing today and discover why this spacious Riverview home stands out from the rest!
Payment Calculator
- Principal & Interest -
- Property Tax $
- Home Insurance $
- HOA Fees $
- Monthly -
For a Fast & FREE Mortgage Pre-Approval Apply Now
Apply Now
 Apply Now
Apply NowFeatures
Building and Construction
- Covered Spaces: 0.00
- Exterior Features: Hurricane Shutters, Sidewalk
- Flooring: Ceramic Tile, Laminate
- Living Area: 3412.00
Land Information
- Lot Features: In County, Sidewalk, Paved
Garage and Parking
- Garage Spaces: 3.00
- Open Parking Spaces: 0.00
- Parking Features: Oversized, Tandem
Eco-Communities
- Water Source: Public
Utilities
- Carport Spaces: 0.00
- Cooling: Central Air
- Heating: Central, Electric
- Pets Allowed: Cats OK, Dogs OK, Monthly Pet Fee, Pet Deposit, Yes
- Sewer: Public Sewer
- Utilities: BB/HS Internet Available, Cable Connected, Electricity Connected, Sewer Connected, Water Connected
Amenities
- Association Amenities: Clubhouse
Finance and Tax Information
- Home Owners Association Fee: 0.00
- Insurance Expense: 0.00
- Net Operating Income: 0.00
- Other Expense: 0.00
Rental Information
- Tenant Pays: Carpet Cleaning Fee, Cleaning Fee
Other Features
- Appliances: Dishwasher, Electric Water Heater, Microwave, Range, Water Softener
- Association Name: Home River Group
- Association Phone: 866-996-7264
- Country: US
- Furnished: Unfurnished
- Interior Features: Ceiling Fans(s), Eat-in Kitchen, High Ceilings, Kitchen/Family Room Combo, Open Floorplan, PrimaryBedroom Upstairs, Split Bedroom, Stone Counters, Thermostat, Vaulted Ceiling(s), Walk-In Closet(s)
- Levels: Two
- Area Major: 33579 - Riverview
- Occupant Type: Vacant
- Parcel Number: U-17-31-20-A0W-000000-00196.0
- Views: 13
Owner Information
- Owner Pays: None
Similar Properties
Nearby Subdivisions
85p Panther Trace Phase 2a2
Ballentrae Sub Ph 1
Belmond Reserve Ph 1
Carlton Lakes West Ph 2b
Cedarbrook
Lucaya Lake Club Twnhms Ph 2b
Meadowbrooke At Summerfield Un
Oaks At Shady Creek Ph 1
Panther Trace
Panther Trace Ph 1 Townhome
Panther Trace Ph 2a2
Panther Trace Ph 2b1
Reserve At Paradera Ph 3
Reserve At South Fork Ph 1
Reservepradera Ph 2
Reservepradera Ph 4
South Cove Ph 1
South Cove Ph 23
South Fork
South Fork Tr P Ph 3a
South Fork Tr Q Ph 1
South Fork Tr U
Stogi Ranch Ph 2
Summer Spgs
Summerfield Crossings Village
Summerfield Tr 19 Twnhms
Summerfield Village 1 Tr 10
Summerfield Village 1 Tr 17
Summerfield Village 1 Tr 2
Summerfield Village 1 Tr 26
Summerfield Village I Tr 26
Summerfield Village I Tr 28
Summerfield Village Ii Tr 3
Summerfield Villg 1 Trct 29
Triple Creek
Triple Creek Ph 1 Villg A
Triple Creek Ph 2 Village F
Triple Creek Ph 2 Village G
Triple Creek Village M2 Lot 34
Triple Crk Ph 4 Village I
Triple Crk Village M1
Triple Crk Village M2
Triple Crk Village N P
Waterleaf Ph 1c
Waterleaf Ph 3b
Waterleaf Ph 5a
Waterleaf Ph 6a
Waterleaf Ph 6b

- Broker IDX Sites Inc.
- 750.420.3943
- Toll Free: 005578193
- support@brokeridxsites.com














































