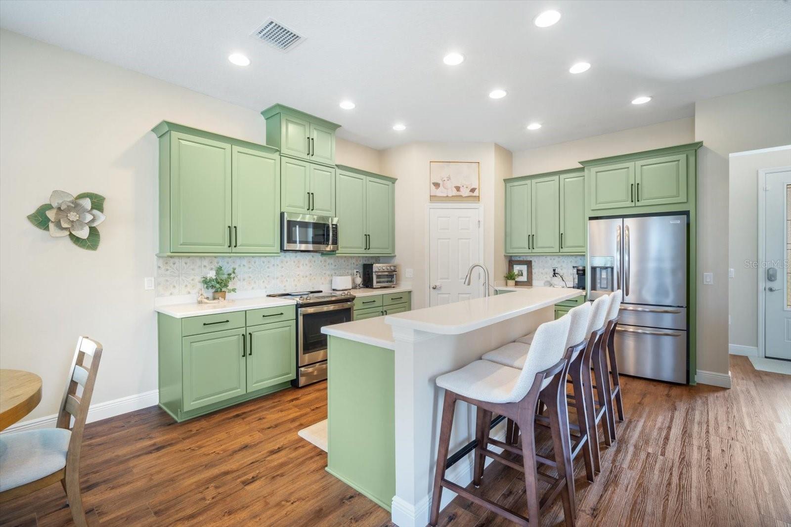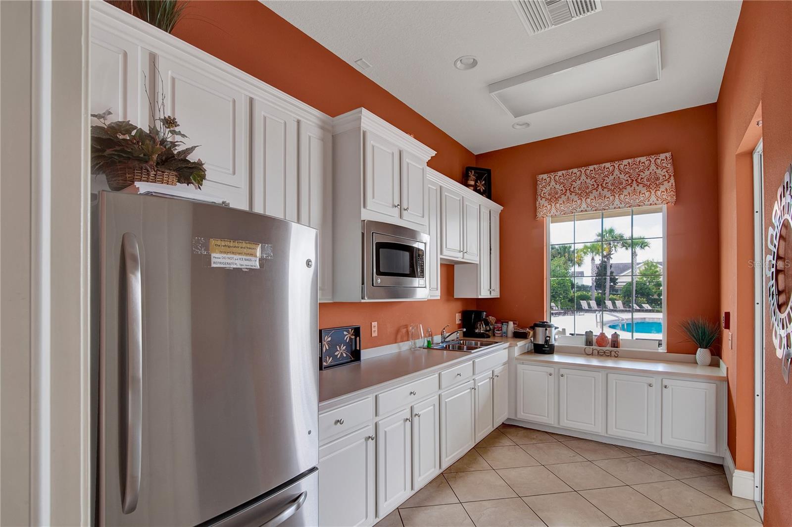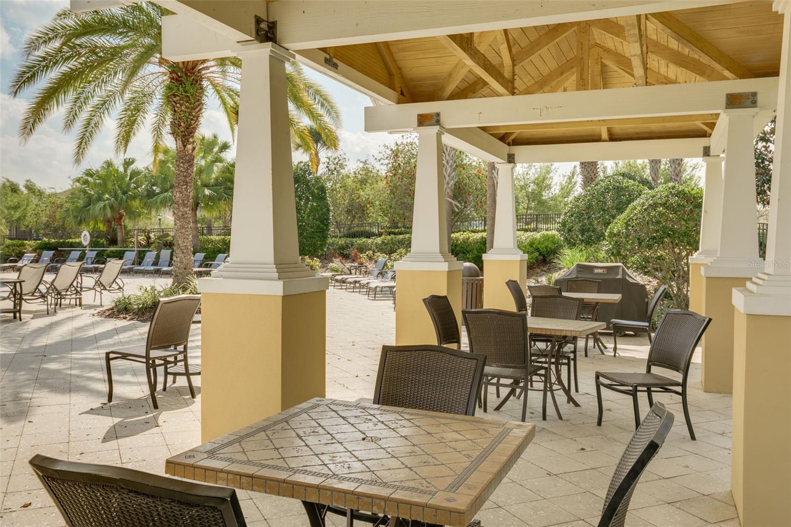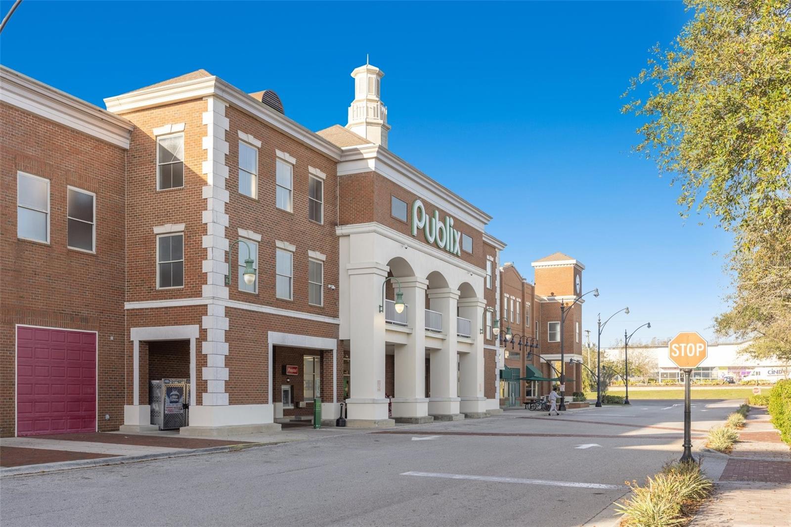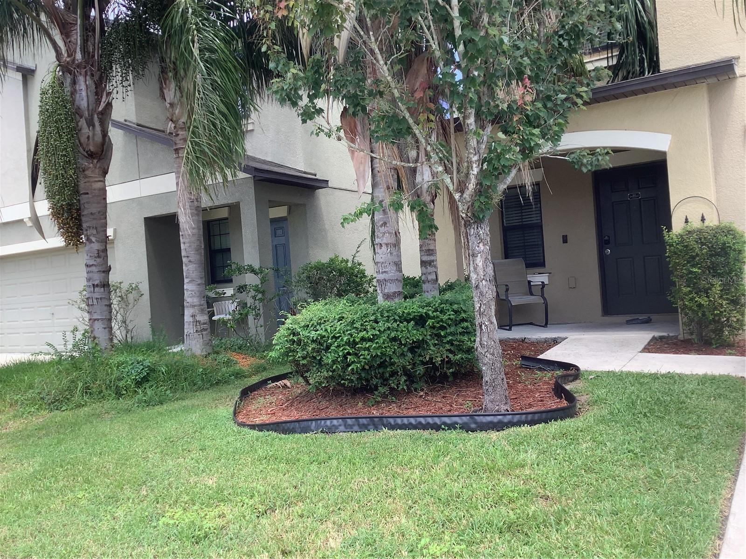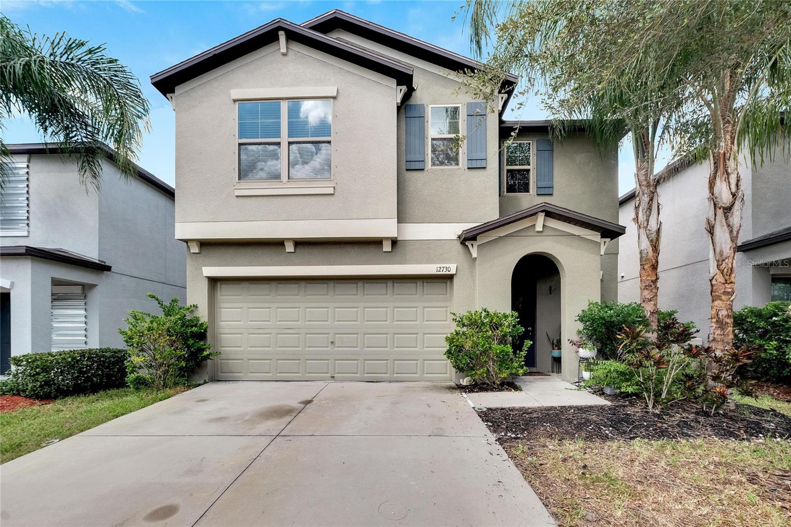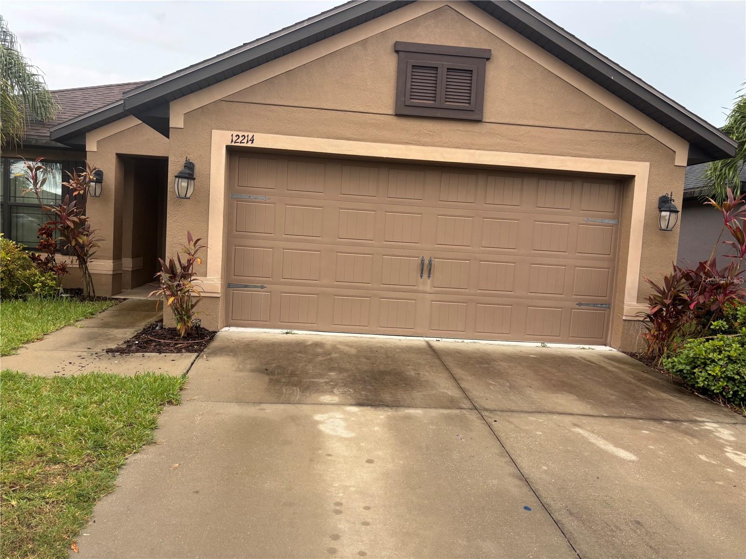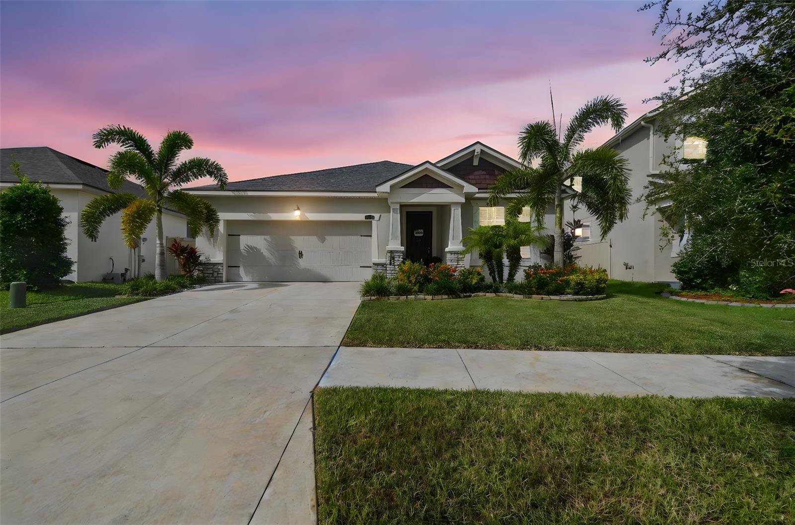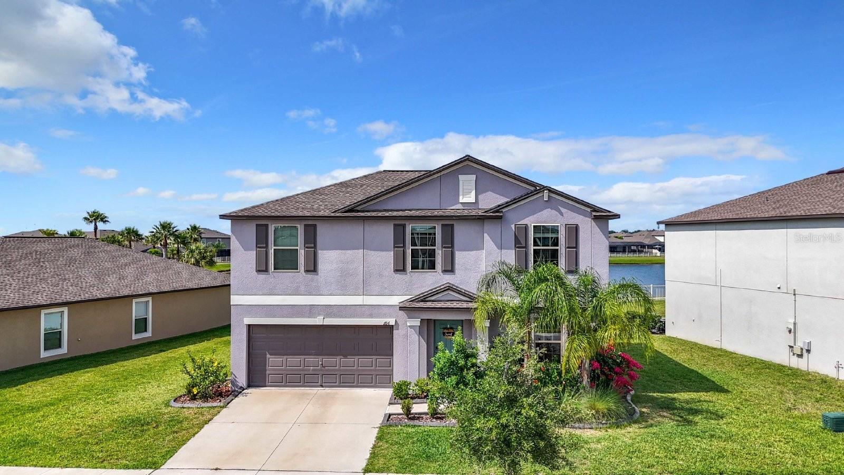11109 Great Neck Road, RIVERVIEW, FL 33578
Property Photos
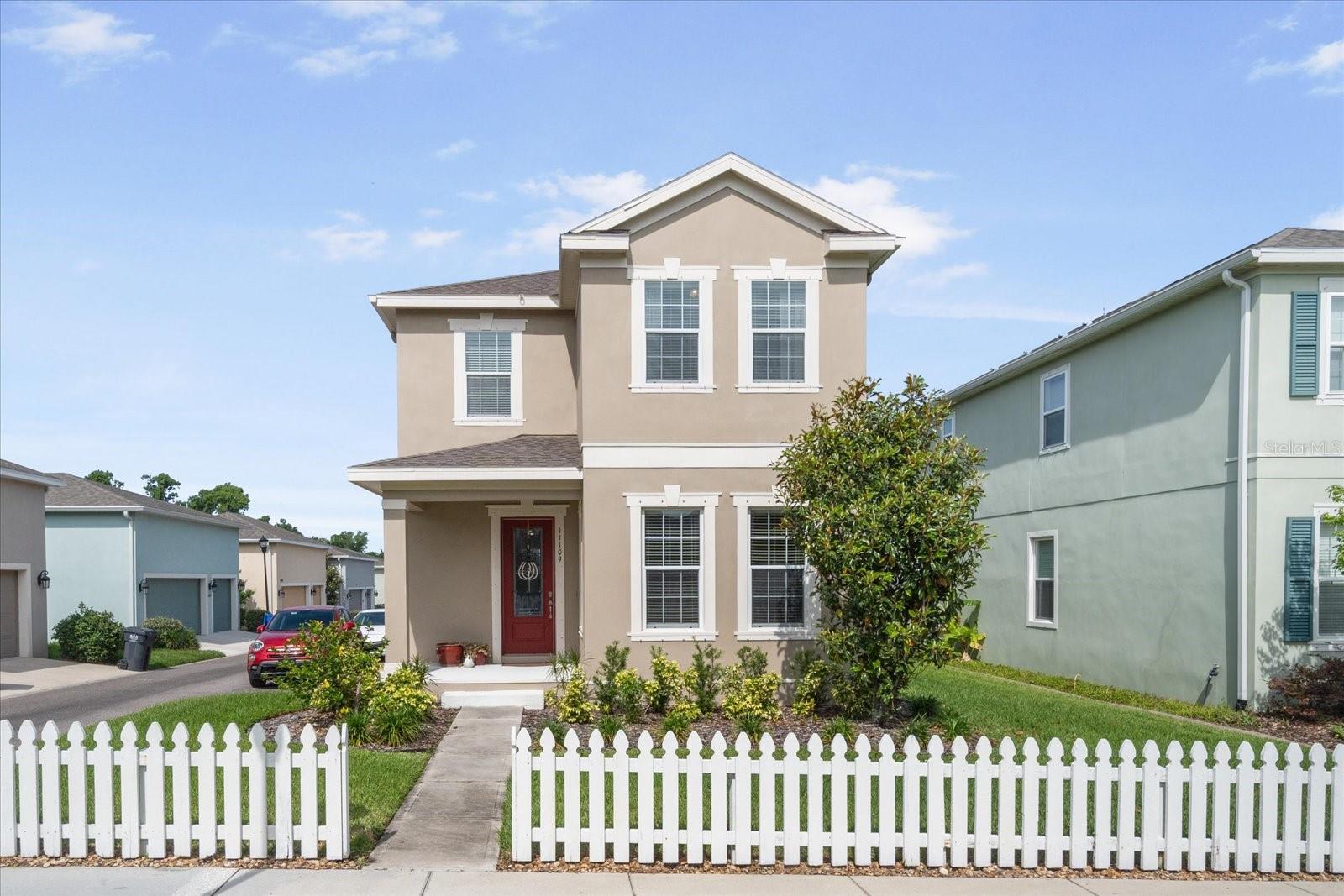
Would you like to sell your home before you purchase this one?
Priced at Only: $3,000
For more Information Call:
Address: 11109 Great Neck Road, RIVERVIEW, FL 33578
Property Location and Similar Properties
- MLS#: TB8441747 ( Residential Lease )
- Street Address: 11109 Great Neck Road
- Viewed: 16
- Price: $3,000
- Price sqft: $1
- Waterfront: No
- Year Built: 2018
- Bldg sqft: 2629
- Bedrooms: 3
- Total Baths: 3
- Full Baths: 2
- 1/2 Baths: 1
- Garage / Parking Spaces: 2
- Days On Market: 9
- Additional Information
- Geolocation: 27.8869 / -82.3131
- County: HILLSBOROUGH
- City: RIVERVIEW
- Zipcode: 33578
- Subdivision: Winthrop Village Ph 2fb
- Elementary School: Symmes HB
- Middle School: Giunta Middle HB
- High School: Riverview HB
- Provided by: RE/MAX REALTY UNLIMITED
- Contact: Chrissy Nieves, PA
- 813-684-0016

- DMCA Notice
-
DescriptionNewer, Updated & Upgraded Home for Lease or Lease to Own in Tampas Popular Winthrop Village! Lawn care, pest control, trash and recycling pickup, Culligan water softener and reverse osmosis systems, washer and dryer and video doorbell included! Experience the charm of neo traditional living in this beautifully renovated Taylor Morrison Chandler model home, available for lease, lease to own, or lease with option to purchase in the highly desirable Winthrop Village community. Perfectly situated on a spacious corner lot facing a peaceful green space, this home offers privacy, style, and convenience. The exterior features a white picket fence, lush new sod, mature landscaping, a privacy glass front door, and covered front and rear porches that enhance its welcoming curb appeal. Inside, soaring ceilings and abundant natural light highlight the elegant wood look luxury vinyl plank flooring throughout. The freshly painted interior includes all new light fixtures, ceiling fans, switches, and outlets for modern energy efficiency and comfort. The updated kitchen is the heart of the home, featuring brand new stainless steel appliances including a Bosch dishwasher and French door refrigerator with snack drawer, 42 inch wood cabinetry with crown molding and designer hardware, lifetime warranty Corian countertops, and a walk in pantry. Perfect for entertaining or everyday living, this open concept space blends functionality with modern design. Upstairs, the spacious primary suite includes a dual sink vanity, garden tub, frameless glass shower, and private water closet. Two additional bedrooms offer generous closets and share a well appointed full bathroom. The flexible floor plan is designed to accommodate a variety of lifestyles, blending comfort, functionality, and style. The outdoor living area is equally impressive, with a large screened and pavered lanai ideal for gatherings, relaxation, or outdoor dining. The expansive side yard offers room for a pool, play area, or garden. A rear facing two car garage with alley access and additional guest parking provide convenience and privacy. Residents of Winthrop Village enjoy resort style amenities including a heated pool and spa with cabana and outdoor grills, a modern fitness center, and a clubhouse with catering kitchen. The community also features a dog park, fenced playground, gazebo, and scenic walking trails. Regularly scheduled community events and clubs foster a welcoming neighborhood atmosphere, and residents enjoy discounts at many local restaurants and shops within Winthrop Town Centre. The location offers unmatched conveniencewalk or bike to nearby dining, boutiques, and top rated schools. With quick access to downtown Tampa, Brandon, Riverview, and major roadways such as I 75, US 301, the Selmon Expressway, SR 60, US 41, and I 4, commuting throughout the Tampa Bay area is effortless. This move in ready home combines modern upgrades, community amenities, and an unbeatable location, offering the flexibility to lease, lease to own, or pursue a lease with option to purchase. Schedule your private tour today and discover why Winthrop Village remains one of Tampa Bays most sought after communities for a convenient, connected, community lifestyle.
Payment Calculator
- Principal & Interest -
- Property Tax $
- Home Insurance $
- HOA Fees $
- Monthly -
For a Fast & FREE Mortgage Pre-Approval Apply Now
Apply Now
 Apply Now
Apply NowFeatures
Building and Construction
- Builder Model: Chandler
- Builder Name: Taylor Morrison
- Covered Spaces: 0.00
- Exterior Features: French Doors, Hurricane Shutters, Lighting, Rain Gutters, Sidewalk
- Flooring: Tile, Vinyl
- Living Area: 1996.00
- Other Structures: Other
Property Information
- Property Condition: Completed
Land Information
- Lot Features: Corner Lot, In County, Landscaped, Level, Sidewalk, Street One Way, Paved, Private, Unincorporated
School Information
- High School: Riverview-HB
- Middle School: Giunta Middle-HB
- School Elementary: Symmes-HB
Garage and Parking
- Garage Spaces: 2.00
- Open Parking Spaces: 0.00
- Parking Features: Garage Door Opener, Garage Faces Rear, Guest, Off Street, On Street
Eco-Communities
- Green Energy Efficient: Appliances, HVAC, Lighting, Thermostat, Water Heater
- Water Source: Public
Utilities
- Carport Spaces: 0.00
- Cooling: Central Air
- Heating: Central, Electric
- Pets Allowed: Cats OK, Dogs OK, Yes
- Sewer: Public Sewer
- Utilities: BB/HS Internet Available, Cable Available, Electricity Connected, Fiber Optics, Natural Gas Connected, Phone Available, Public, Sewer Connected, Underground Utilities, Water Connected
Amenities
- Association Amenities: Clubhouse, Fence Restrictions, Fitness Center, Playground, Pool, Recreation Facilities, Spa/Hot Tub, Trail(s), Vehicle Restrictions
Finance and Tax Information
- Home Owners Association Fee: 0.00
- Insurance Expense: 0.00
- Net Operating Income: 0.00
- Other Expense: 0.00
Rental Information
- Tenant Pays: Cleaning Fee
Other Features
- Appliances: Dishwasher, Disposal, Dryer, Exhaust Fan, Gas Water Heater, Kitchen Reverse Osmosis System, Microwave, Range, Range Hood, Refrigerator, Tankless Water Heater, Washer, Water Filtration System, Water Softener
- Association Name: EnProVera
- Country: US
- Furnished: Unfurnished
- Interior Features: Ceiling Fans(s), Eat-in Kitchen, High Ceilings, In Wall Pest System, Kitchen/Family Room Combo, Living Room/Dining Room Combo, Open Floorplan, PrimaryBedroom Upstairs, Solid Surface Counters, Solid Wood Cabinets, Split Bedroom, Thermostat, Walk-In Closet(s)
- Levels: Two
- Area Major: 33578 - Riverview
- Occupant Type: Owner
- Parcel Number: U-09-30-20-A2X-000000-00386.0
- Possession: Rental Agreement
- View: Garden
- Views: 16
Owner Information
- Owner Pays: Grounds Care, Laundry, Pest Control, Recreational, Repairs, Trash Collection
Similar Properties
Nearby Subdivisions
9g0 Winthrop Village Phase On
9g0 | Winthrop Village Phase O
Allegro Palm A Condo
Avelar Creek North
Avelar Creek South
Boyette Park
Bridges
Eagle Palm Ph 1
Eagle Palm Ph 3b
Eagle Palm Ph Ii
Fern Hill Ph 1a
Fern Hill Ph 1b
Happy Acres Sub 1 S
Lake St Charles
Lake St Charles Un 13 14
Magnolia Park Northeast E
Magnolia Park Northeast Parcel
Magnolia Park Northeast Reside
Magnolia Park Southeast E
Mariposa Ph 3a 3b
Medford Lakes Ph 1
Not Applicable
Oak Creek
Oak Creek Parcel 2
Oak Creek Prcl 1b
Oak Creek Prcl 1c1
Oak Creek Prcl 2
Oak Creek Prcl 3
Oak Creek Prcl 4
Oak Creek Prcl 8 Ph 1
Oak Crk Ph Ii Prcl 8
Oak Crk Prcl 8 Ph Ii
Osprey Run Twnhms Ph 1a
Osprey Run Twnhms Ph 2
Park Creek Phase 2 B Lot 10 Bl
Parkway Center Single Family P
Pavilion Ph 2
Random Oaks Ph 02
River Walk
River Walk B4
Riverview Lakes
Sanctuary Ph 2
South Crk Ph 2a 2b 2c
South Pointe Ph 10 11
St Charles Place Ph 2
St Charles Place Ph 5
St Charles Place Ph 6
Summerview Oaks Sub
Townhomes At Avelar Creek Nort
Twin Creeks
Twin Creeks Ph 1 2
Unplatted
Valhalla Ph 12
Valhalla Ph 34
Villages Of Bloomingdale Condo
Villages Of Bloomingdale Ph
Villages Of Lake St Charles Ph
Waterstone Lakes Ph 1
Wilson Manor
Winthrop Village Ph 2fb
Winthrop Village Ph Twoa
Winthrop Village Ph Twoe

- Broker IDX Sites Inc.
- 750.420.3943
- Toll Free: 005578193
- support@brokeridxsites.com









