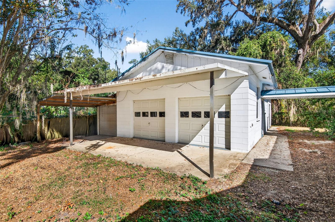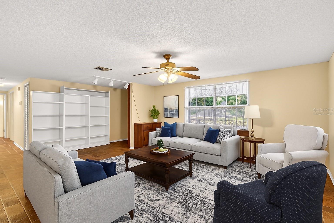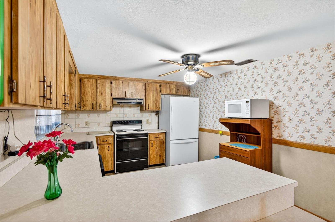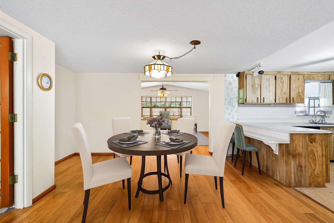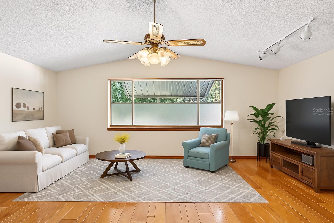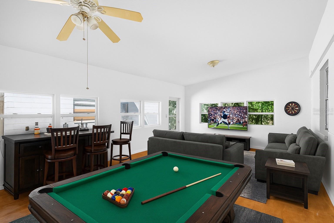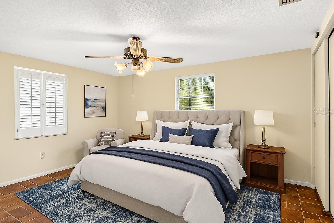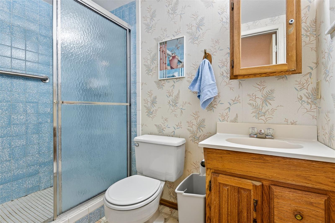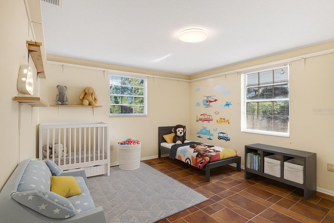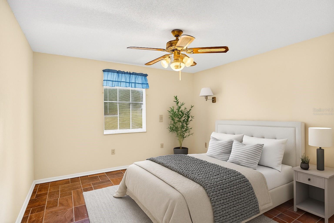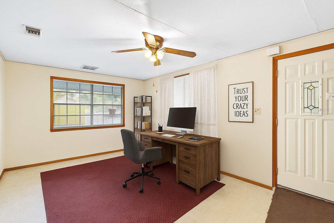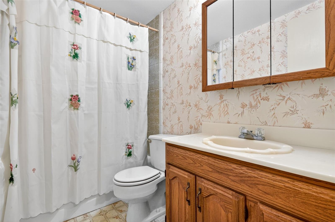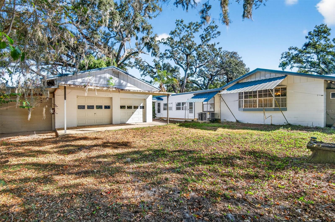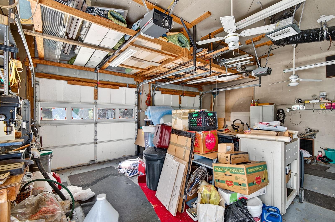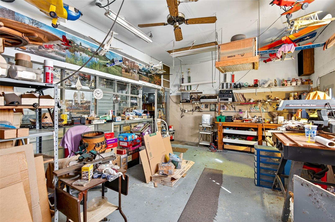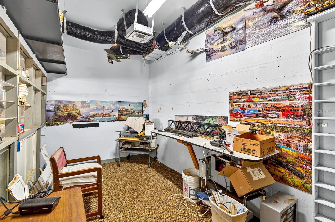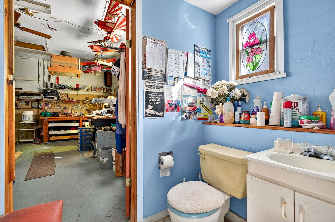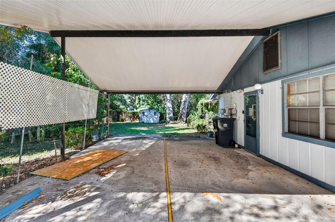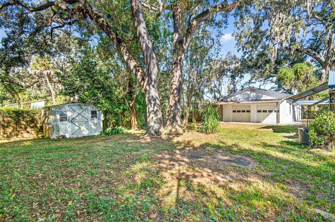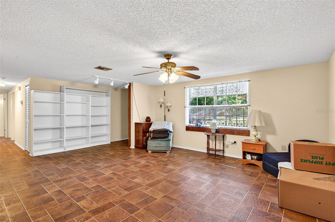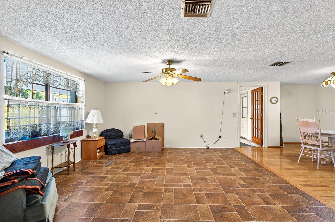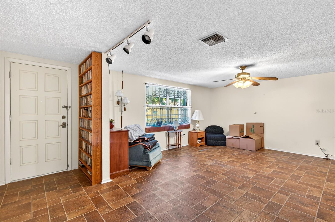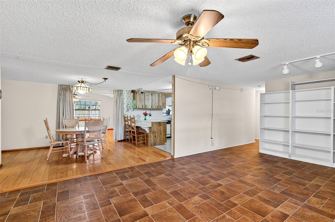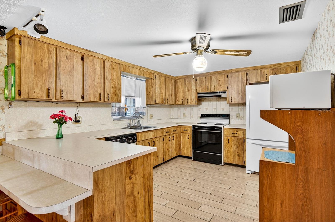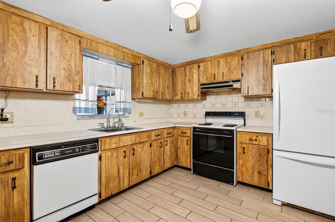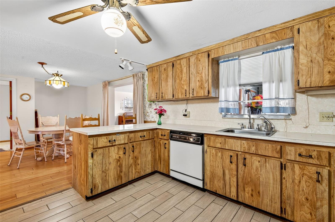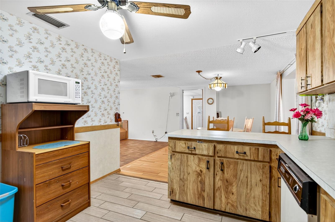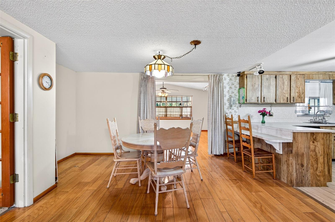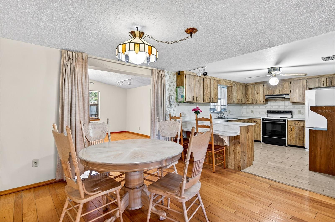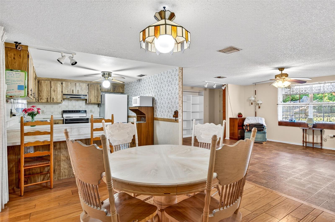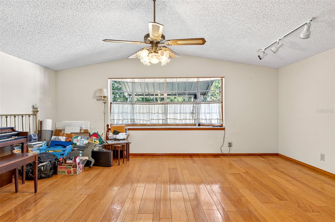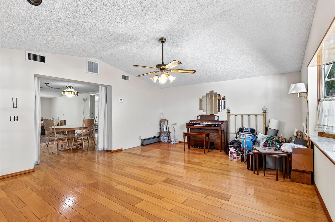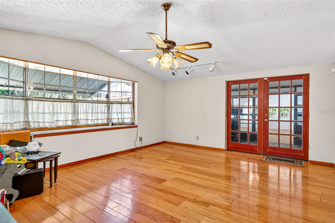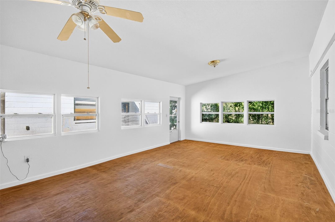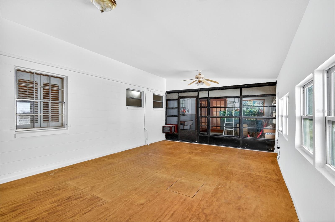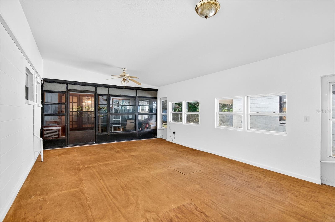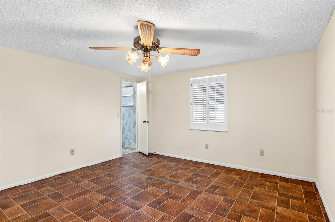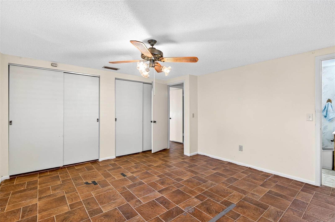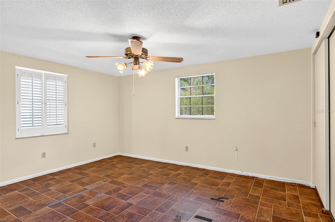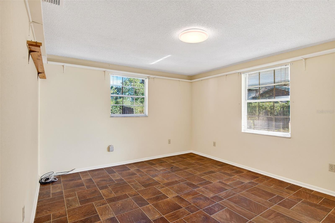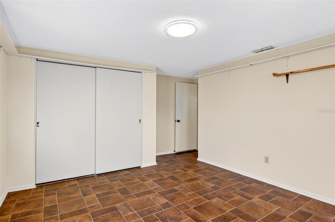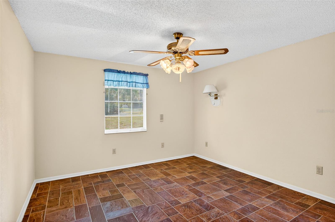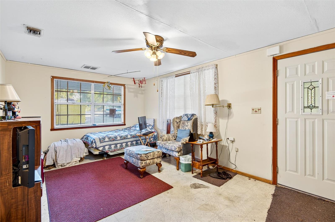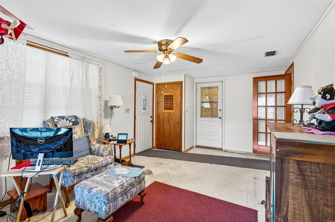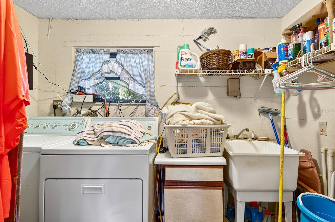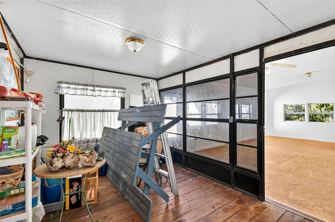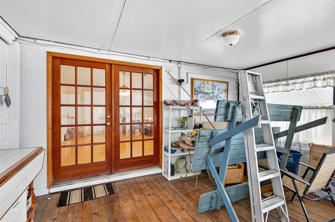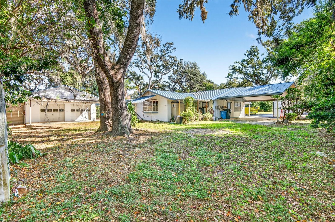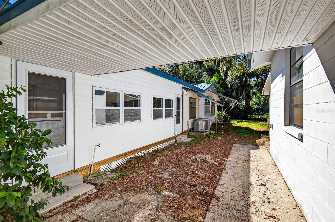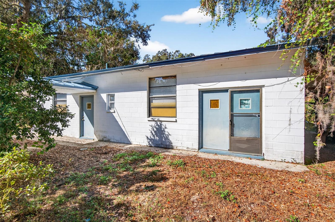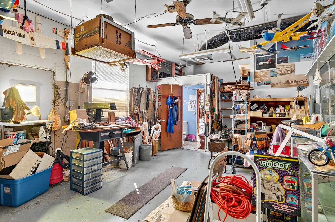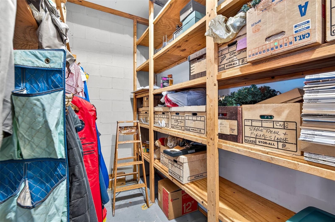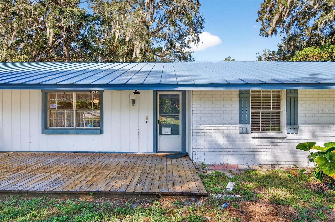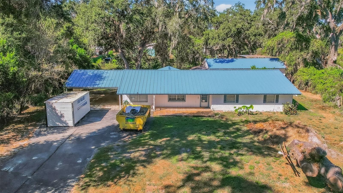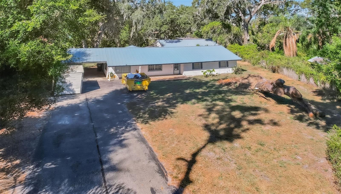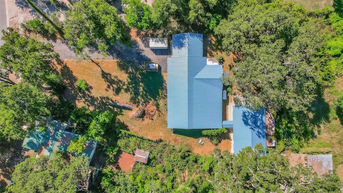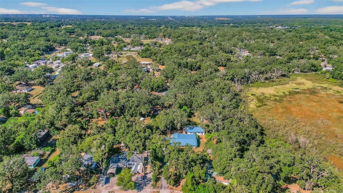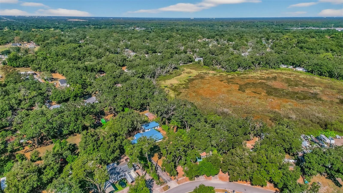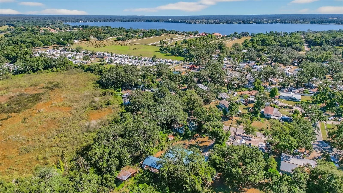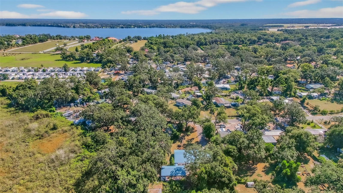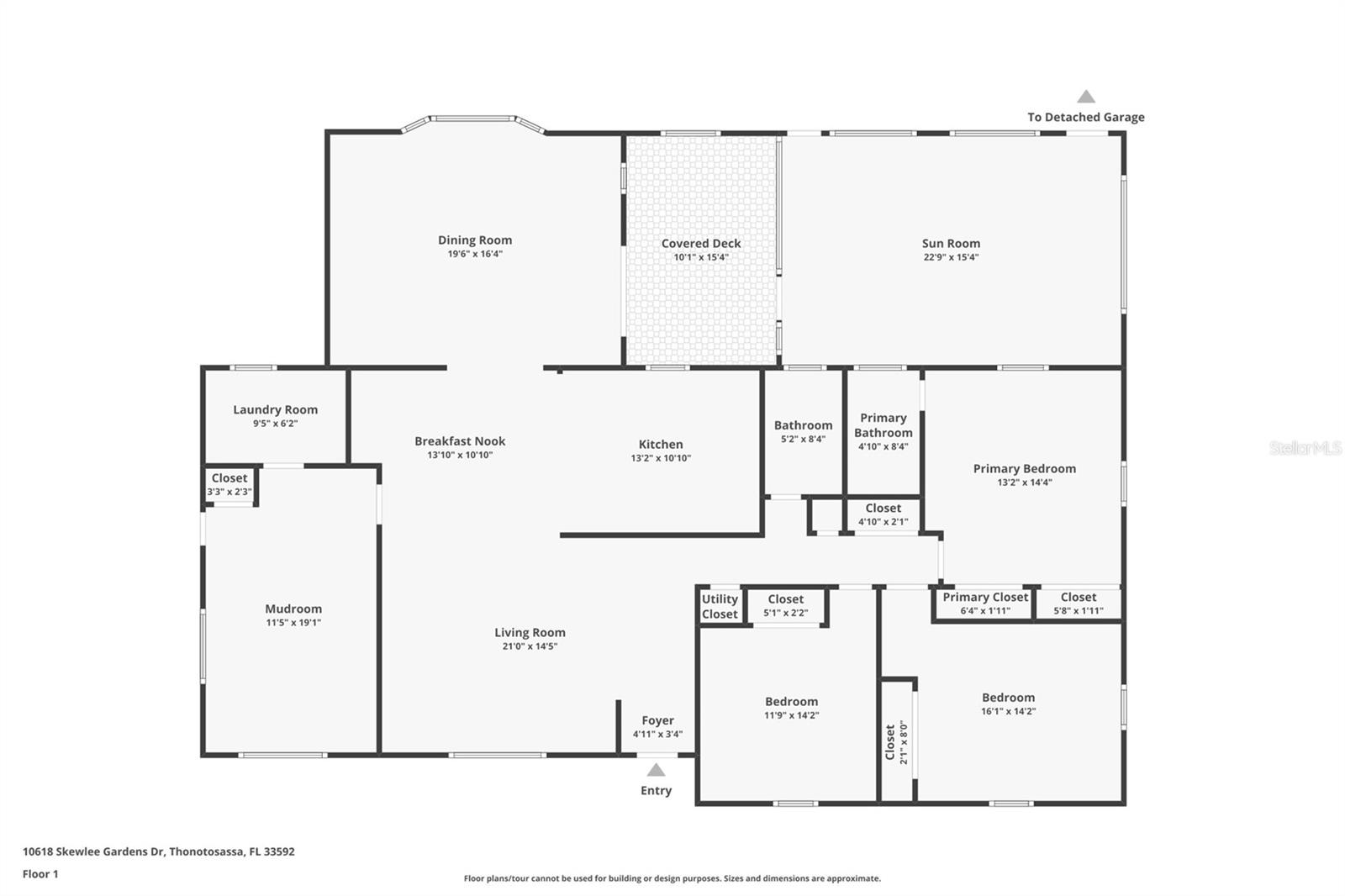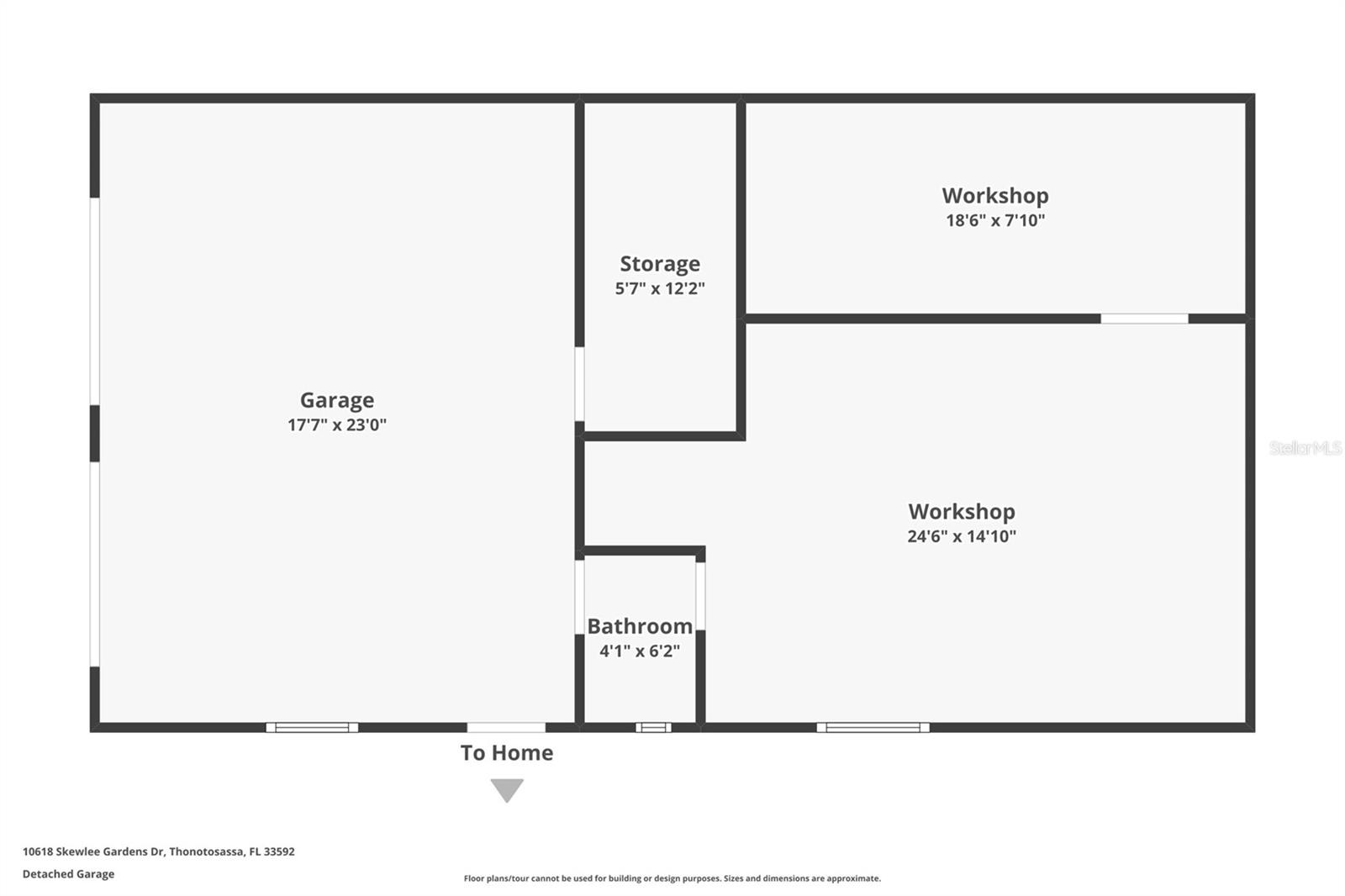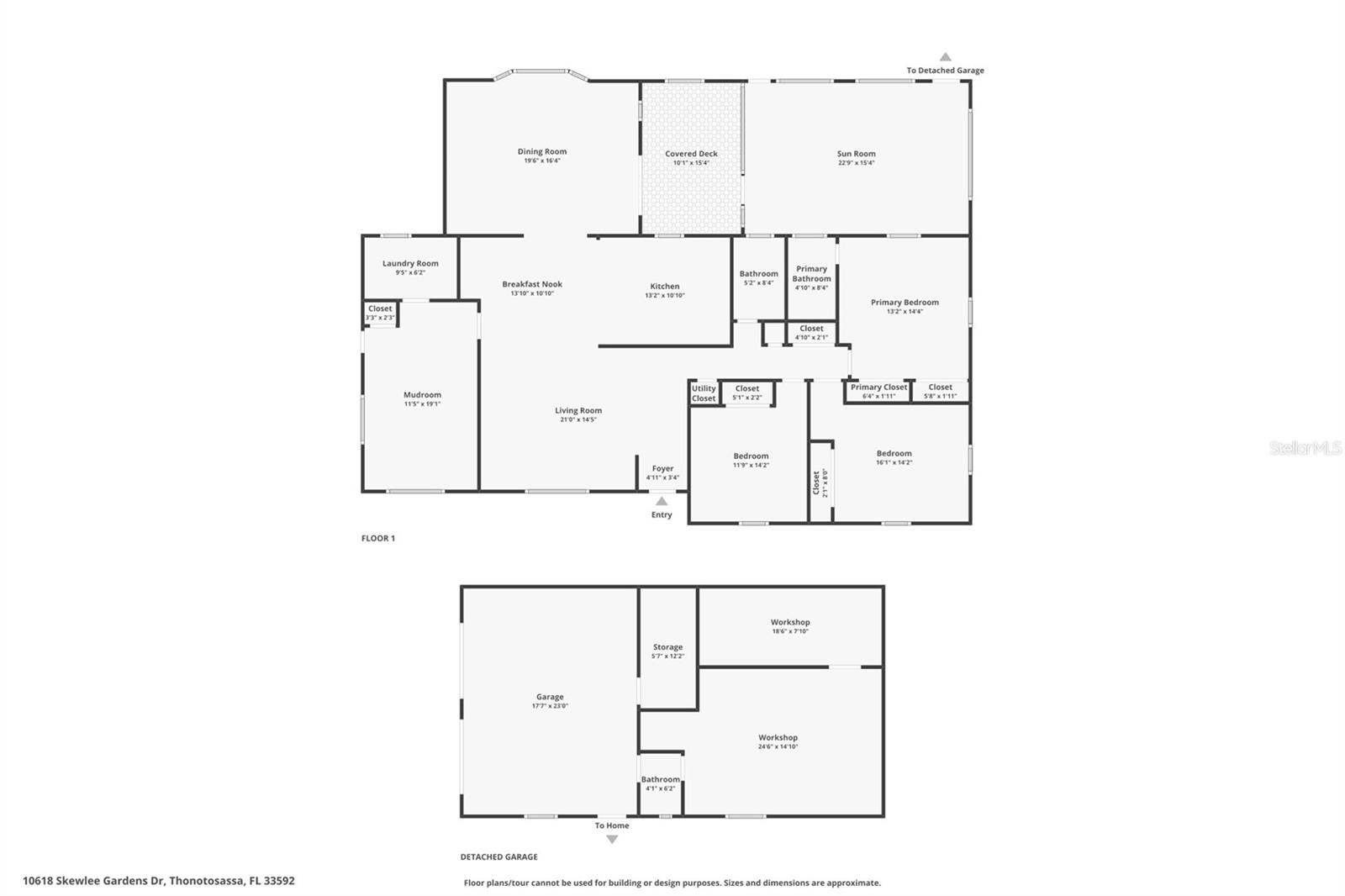10618 Skewlee Gardens Drive, THONOTOSASSA, FL 33592
Property Photos
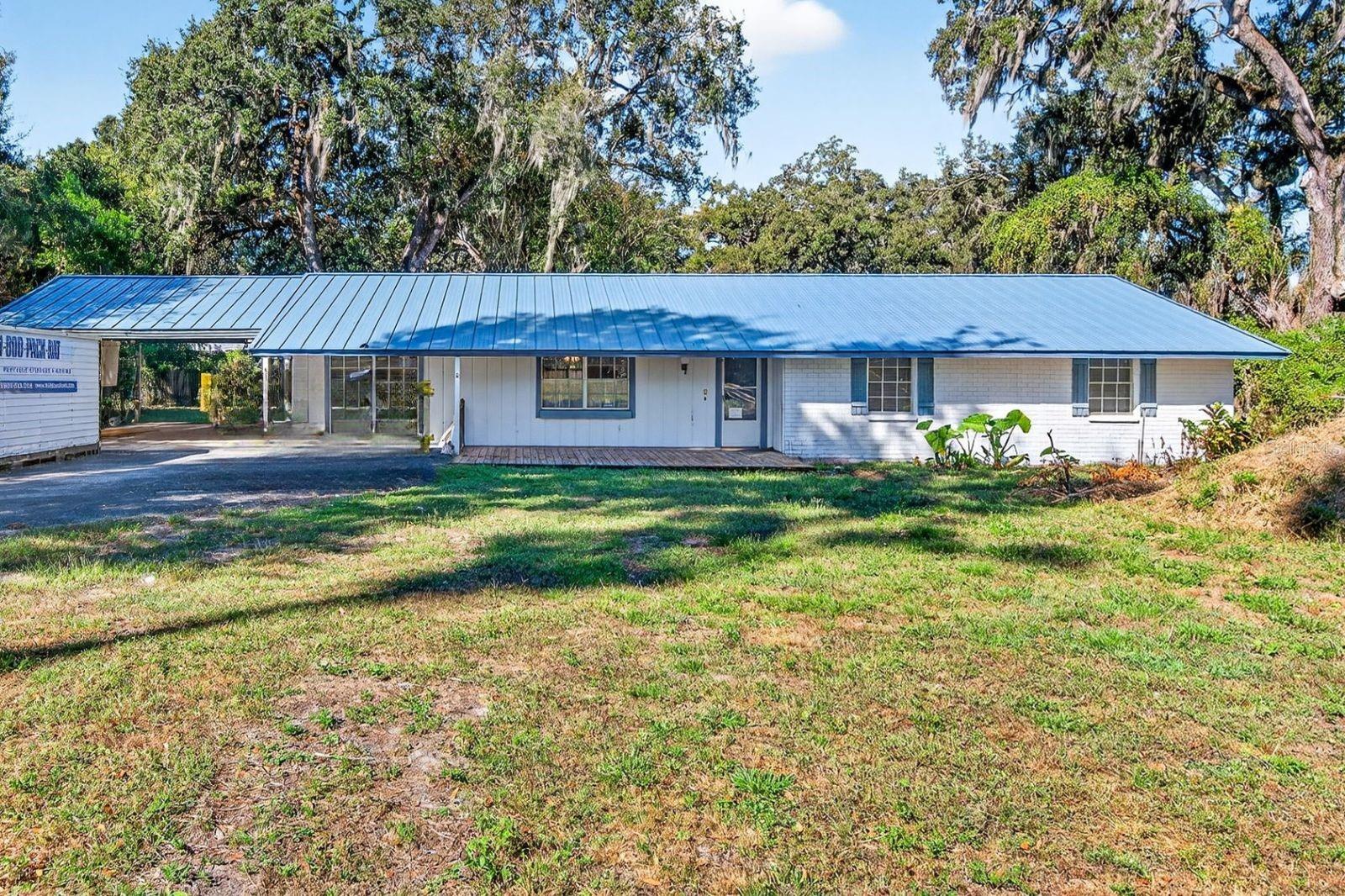
Would you like to sell your home before you purchase this one?
Priced at Only: $420,000
For more Information Call:
Address: 10618 Skewlee Gardens Drive, THONOTOSASSA, FL 33592
Property Location and Similar Properties
- MLS#: TB8440637 ( Residential )
- Street Address: 10618 Skewlee Gardens Drive
- Viewed: 22
- Price: $420,000
- Price sqft: $77
- Waterfront: No
- Year Built: 1980
- Bldg sqft: 5426
- Bedrooms: 4
- Total Baths: 3
- Full Baths: 2
- 1/2 Baths: 1
- Garage / Parking Spaces: 4
- Days On Market: 11
- Additional Information
- Geolocation: 28.0533 / -82.2951
- County: HILLSBOROUGH
- City: THONOTOSASSA
- Zipcode: 33592
- Subdivision: Skewlee Gardens
- Elementary School: McDonald HB
- Middle School: Burnett HB
- High School: Armwood HB
- Provided by: IMPACT REALTY TAMPA BAY
- Contact: Angie Alstott
- 813-321-1200

- DMCA Notice
-
DescriptionOne or more photo(s) has been virtually staged. Welcome to this charming ranch style home, perfectly situated on just under half an acre with no deed restrictions or HOA fees! Featuring 4 bedrooms, 2.5 baths, and a massive detached garage with water, electric, and multiple workshops, this property is ideal for hobbyists, mechanics, or anyone who loves extra space to create and build. Step through the front door into a welcoming foyer that opens to a bright and airy living area. The dining room, accented by warm wood floors, sits conveniently off the kitchenperfect for family gatherings and entertaining guests. The spacious kitchen offers abundant cabinet and counter space, along with a peninsula island and breakfast bar for casual dining and conversation. The family room impresses with vaulted ceilings, gleaming wood floors, a large bay window, and elegant wood French doors that fill the space with natural light. The French doors open to an enclosed roomideal as a mudroom connecting the main home to the workshop areaand lead to an expansive Florida room with soaring ceilings and endless potential for entertaining, a game room, or an additional living area. All bedrooms are generously sized, offering flexible layouts to suit your needs. A separate den provides a cozy retreat for reading, relaxing, or even converting into a 4th bedroom, complete with its own exterior entry. The indoor utility room includes a washer and dryer, wash sink, and extra storage. The detached 925 sq ft garage is a standout feature, offering a two car bay, half bath, a large 24 x 15 workshop, and an 18 x 8 officeall equipped with water, electric, and air conditioning. Theres also covered storage along the side and back of the garage, plus a long paved driveway and two car carport for ample parking. Conveniently located near I 75 and I 4, this solidly built home offers easy access to Tampa, Brandon, and surrounding areas. With plenty of space, functionality, and room to customize, this property is ready to become your forever home.
Payment Calculator
- Principal & Interest -
- Property Tax $
- Home Insurance $
- HOA Fees $
- Monthly -
For a Fast & FREE Mortgage Pre-Approval Apply Now
Apply Now
 Apply Now
Apply NowFeatures
Building and Construction
- Covered Spaces: 0.00
- Exterior Features: Awning(s), Lighting, Private Mailbox, Storage
- Fencing: Chain Link, Fenced, Wood
- Flooring: Tile, Vinyl, Wood
- Living Area: 2460.00
- Roof: Metal
Land Information
- Lot Features: City Limits, In County, Oversized Lot, Paved
School Information
- High School: Armwood-HB
- Middle School: Burnett-HB
- School Elementary: McDonald-HB
Garage and Parking
- Garage Spaces: 2.00
- Open Parking Spaces: 0.00
- Parking Features: Boat, Driveway, Garage Faces Rear, Ground Level, Oversized, Tandem, Workshop in Garage
Eco-Communities
- Water Source: Well
Utilities
- Carport Spaces: 2.00
- Cooling: Central Air
- Heating: Central, Electric
- Pets Allowed: Yes
- Sewer: Septic Tank
- Utilities: Electricity Connected, Private, Water Connected
Finance and Tax Information
- Home Owners Association Fee: 0.00
- Insurance Expense: 0.00
- Net Operating Income: 0.00
- Other Expense: 0.00
- Tax Year: 2024
Other Features
- Appliances: Dishwasher, Range, Refrigerator
- Country: US
- Interior Features: Ceiling Fans(s), Eat-in Kitchen, High Ceilings, Primary Bedroom Main Floor
- Legal Description: SKEWLEE GARDENS LOT 11
- Levels: One
- Area Major: 33592 - Thonotosassa
- Occupant Type: Vacant
- Parcel Number: U-15-28-20-24N-000000-00011.0
- Style: Ranch
- View: Trees/Woods
- Views: 22
- Zoning Code: RSC-6
Nearby Subdivisions
Eastfield Slopes A Condo
Evergreen
Flint Lake Estates Sub
Fort King Sub
Graceland Estates
Grand Oak Glen
Lago Whispers
Moores Sub Of Pt Of
Oakmont Reserve Ph 1
Rosa Woods
S W Sub
Skewlee Gardens
Sterling Heights
Stonelake Ranch Ph 4
Stonelake Ranch Ph 1
Stonelake Ranch Ph 3
Summers Cay
Thonotosassa West Area
Unplatted

- Broker IDX Sites Inc.
- 750.420.3943
- Toll Free: 005578193
- support@brokeridxsites.com



