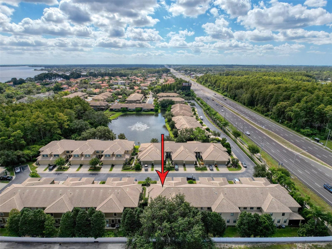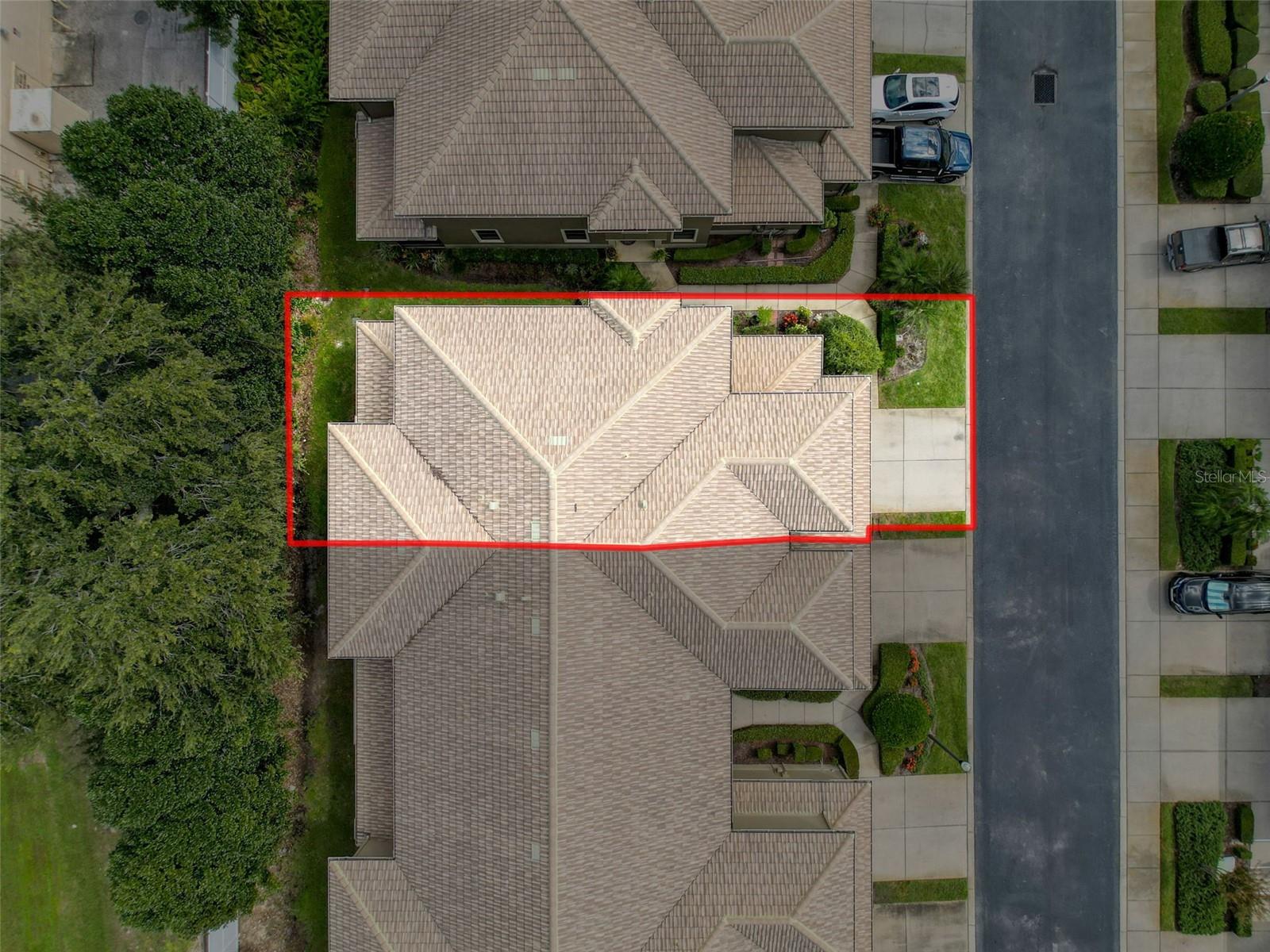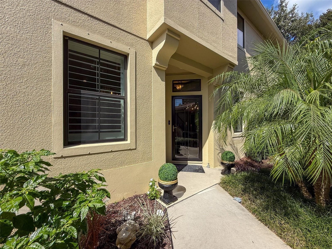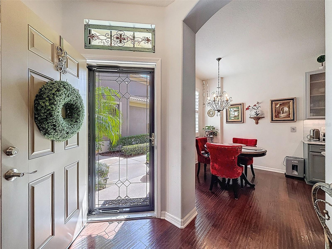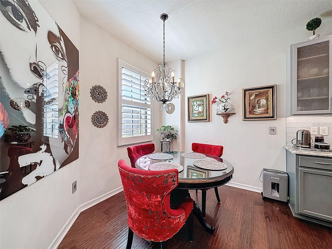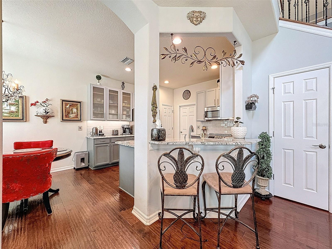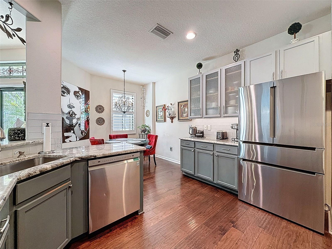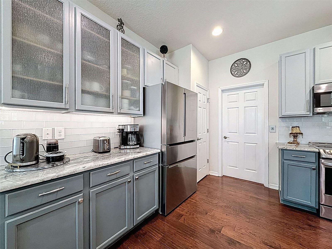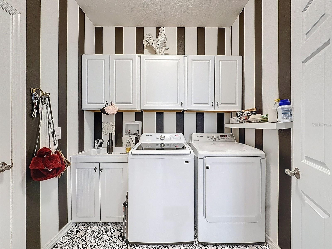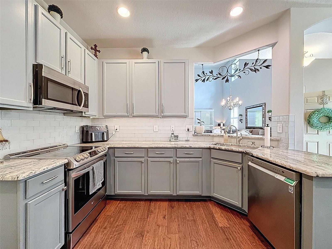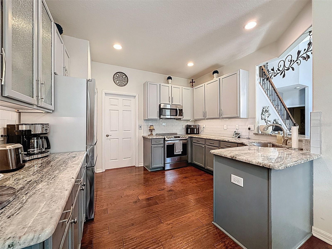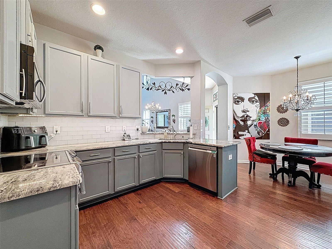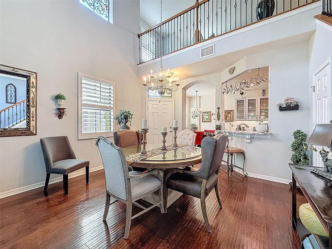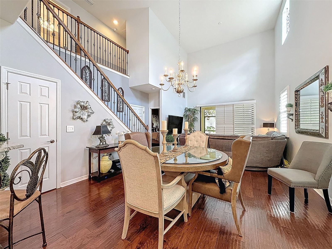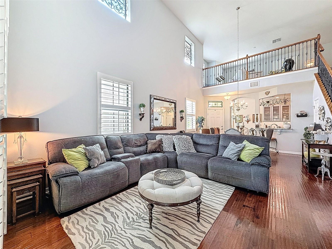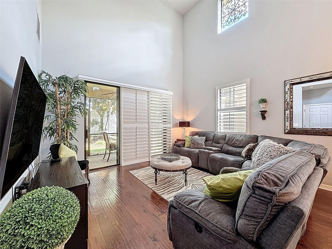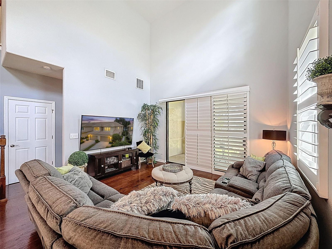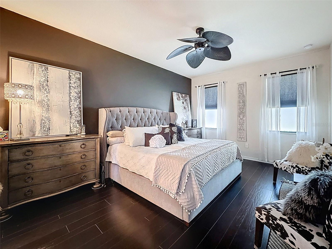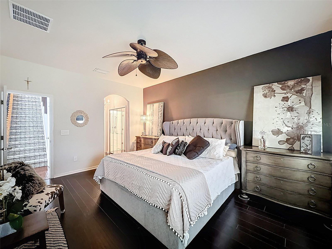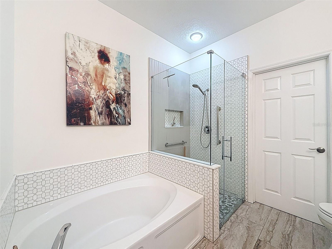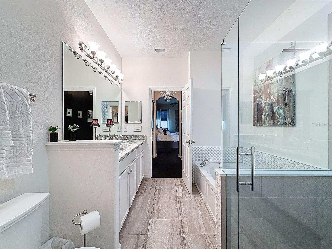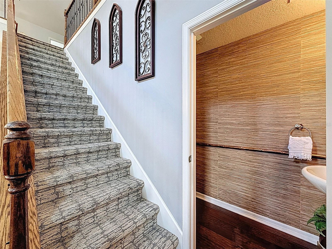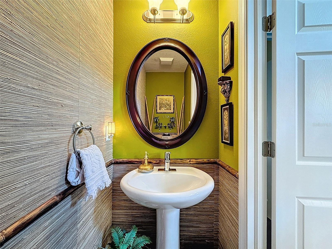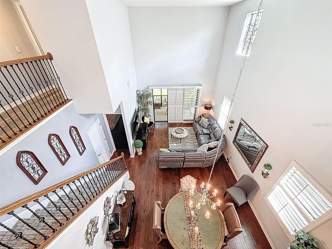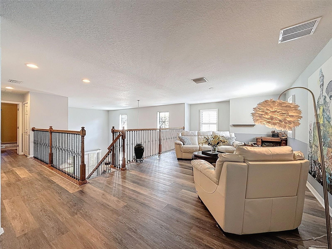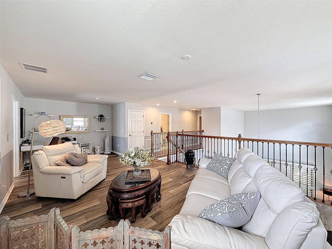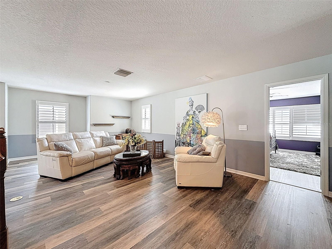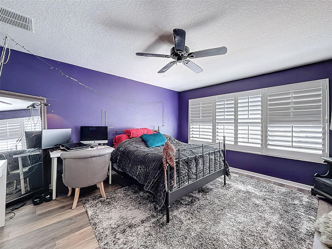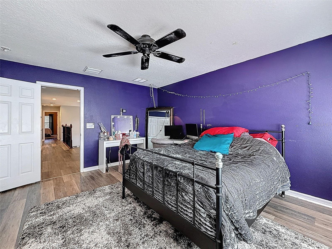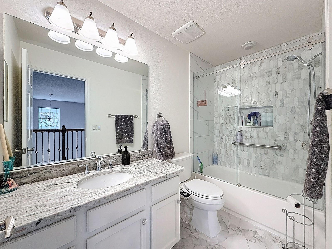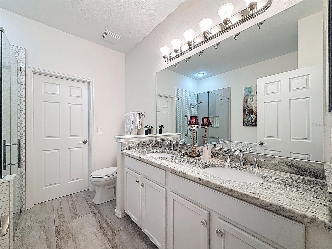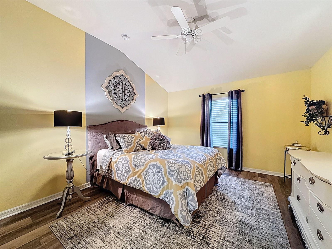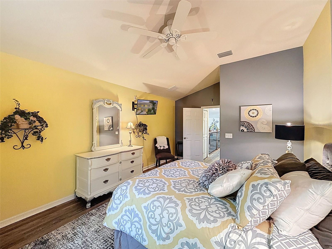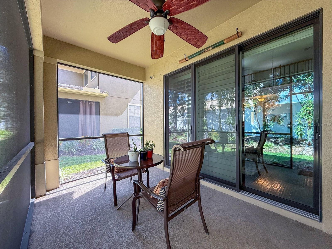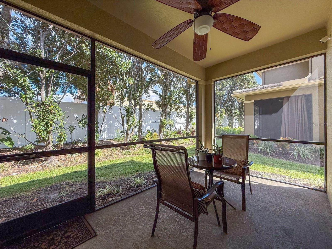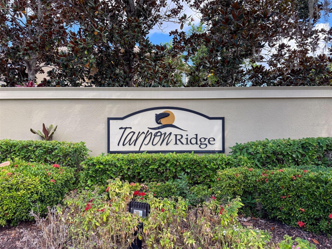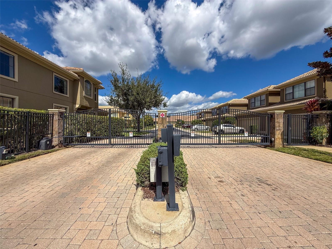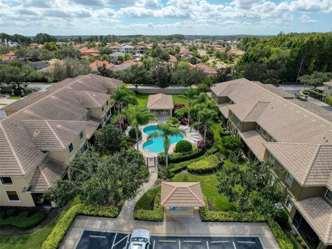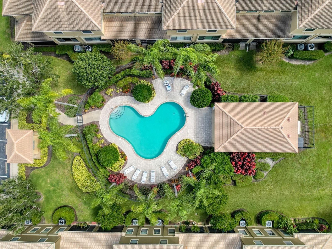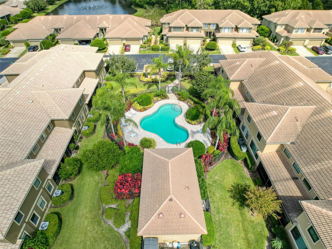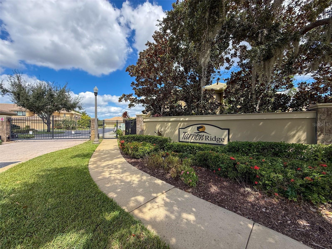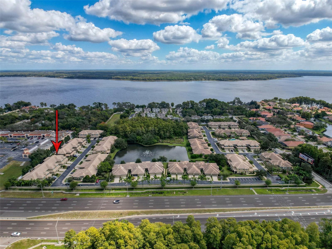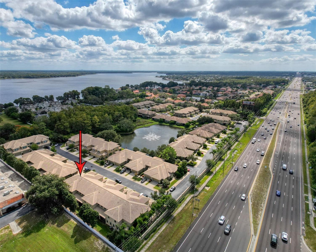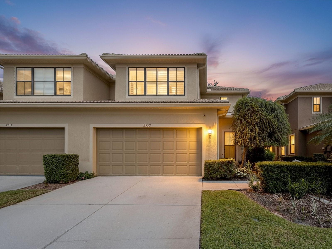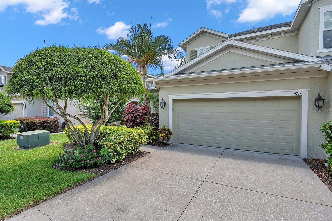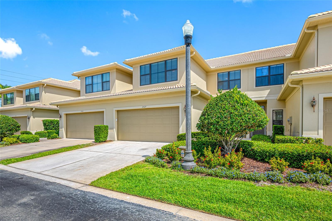2539 Silverback Court, PALM HARBOR, FL 34684
Property Photos
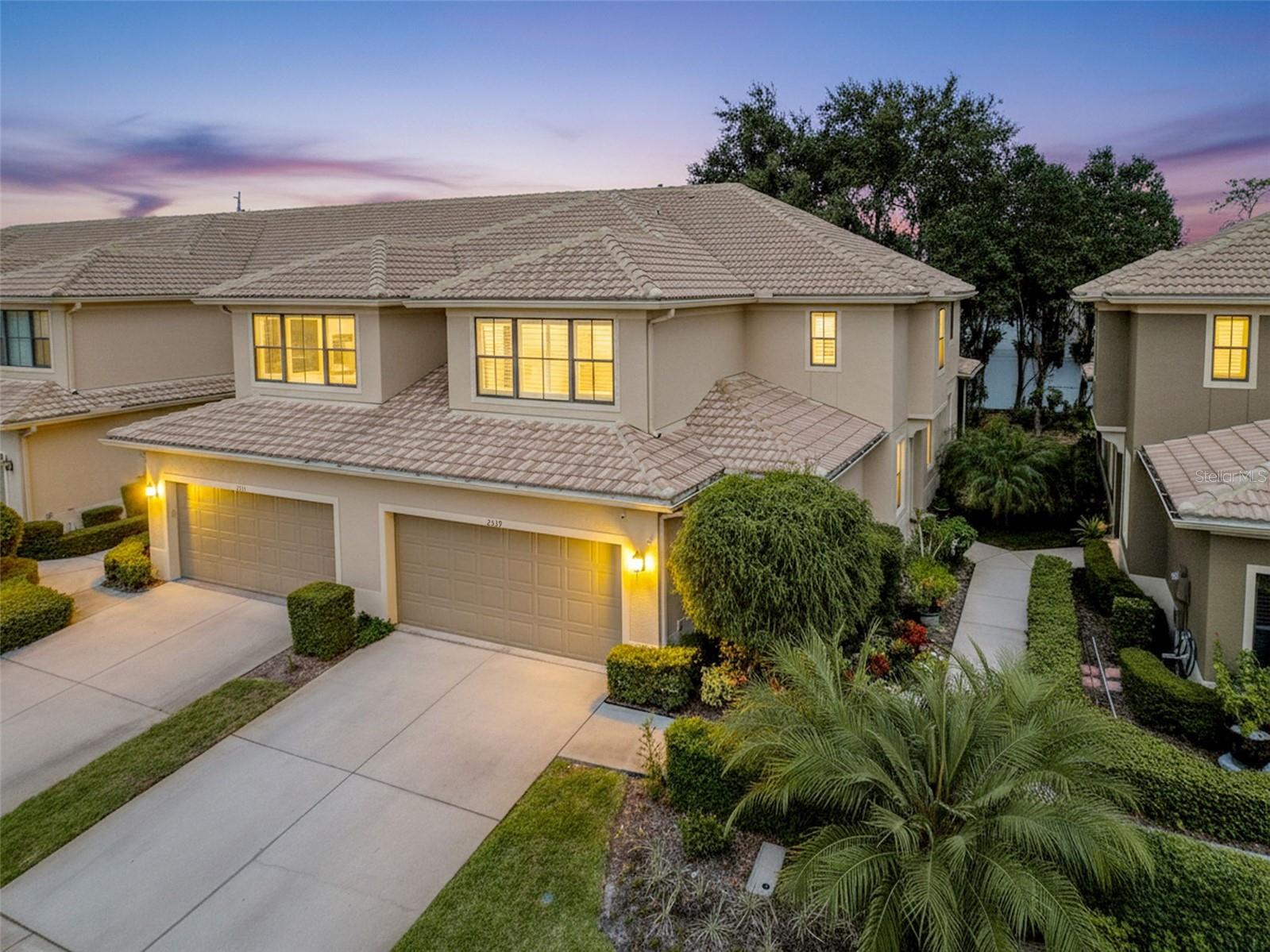
Would you like to sell your home before you purchase this one?
Priced at Only: $514,888
For more Information Call:
Address: 2539 Silverback Court, PALM HARBOR, FL 34684
Property Location and Similar Properties
- MLS#: TB8440591 ( Residential )
- Street Address: 2539 Silverback Court
- Viewed: 19
- Price: $514,888
- Price sqft: $229
- Waterfront: No
- Year Built: 2013
- Bldg sqft: 2250
- Bedrooms: 3
- Total Baths: 3
- Full Baths: 2
- 1/2 Baths: 1
- Garage / Parking Spaces: 2
- Days On Market: 15
- Additional Information
- Geolocation: 28.1216 / -82.7391
- County: PINELLAS
- City: PALM HARBOR
- Zipcode: 34684
- Subdivision: Tarpon Ridge Twnhms
- Elementary School: Sutherland Elementary PN
- Middle School: Tarpon Springs Middle PN
- High School: Tarpon Springs High PN
- Provided by: HOMEFRONT REALTY
- Contact: Roger Fruits
- 727-641-4444

- DMCA Notice
-
DescriptionStep into this beautifully upgraded and well maintained end unit townhome located in a private gated community featuring a heated pool. From the moment you arrive, the perfectly landscaped entrance welcomes you into a bright and airy great room with soaring ceilings and abundant natural light. The grand room offers both formal dining and family spaces, complemented by sliding glass doors with plantation shutters that open to a screened, covered corner lanaiideal for relaxing or entertaining. A stylish half bath on the main floor provides added convenience for guests. The owners suite is thoughtfully situated on the main level and boasts an elegant ensuite bath with a soaking tub, separate shower, dual vanities, and generous walk in closets. Chefs dream kitchen is a true highlight, featuring elegant stone countertops, upgraded cabinetry, stainless steel appliances, and a bonus serving counter. Enjoy your morning coffee in the bright and cheerful breakfast nook overlooking the lush surroundings. But wait, there is more! An open staircase leads to a spacious loft area, perfect for a home office, media room, or additional lounge. Two secondary bedrooms and a full bath complete the upper level. The oversized two car garage includes a bonus workshop areaideal for projects or extra storage. All this in an perfect location close to shopping, dining, medical facilities, beaches, and major transportation routes. You will be proud to call this your new home address!!
Payment Calculator
- Principal & Interest -
- Property Tax $
- Home Insurance $
- HOA Fees $
- Monthly -
For a Fast & FREE Mortgage Pre-Approval Apply Now
Apply Now
 Apply Now
Apply NowFeatures
Building and Construction
- Covered Spaces: 0.00
- Exterior Features: Rain Gutters, Sidewalk, Sliding Doors
- Flooring: Hardwood, Laminate
- Living Area: 2250.00
- Roof: Tile
Property Information
- Property Condition: Completed
Land Information
- Lot Features: Corner Lot, City Limits, Level, Street Dead-End
School Information
- High School: Tarpon Springs High-PN
- Middle School: Tarpon Springs Middle-PN
- School Elementary: Sutherland Elementary-PN
Garage and Parking
- Garage Spaces: 2.00
- Open Parking Spaces: 0.00
- Parking Features: Driveway, Garage Door Opener
Eco-Communities
- Pool Features: Heated, In Ground
- Water Source: Public
Utilities
- Carport Spaces: 0.00
- Cooling: Central Air
- Heating: Central, Electric
- Pets Allowed: Yes
- Sewer: Public Sewer
- Utilities: Cable Connected, Electricity Connected, Sewer Connected
Amenities
- Association Amenities: Gated, Pool
Finance and Tax Information
- Home Owners Association Fee Includes: Pool, Escrow Reserves Fund, Maintenance Structure, Maintenance Grounds, Private Road, Trash
- Home Owners Association Fee: 320.00
- Insurance Expense: 0.00
- Net Operating Income: 0.00
- Other Expense: 0.00
- Tax Year: 2024
Other Features
- Appliances: Dishwasher, Disposal, Dryer, Electric Water Heater, Microwave, Range, Refrigerator, Washer
- Association Name: Sentry Management/Chad Mueller
- Association Phone: 727-799-8982
- Country: US
- Furnished: Unfurnished
- Interior Features: Ceiling Fans(s), High Ceilings, Living Room/Dining Room Combo, Primary Bedroom Main Floor, Solid Surface Counters, Solid Wood Cabinets, Split Bedroom, Walk-In Closet(s), Window Treatments
- Legal Description: TARPON RIDGE TOWNHOMES BLK 15, LOT 6
- Levels: Two
- Area Major: 34684 - Palm Harbor
- Occupant Type: Owner
- Parcel Number: 19-27-16-89925-015-0060
- Possession: Close Of Escrow
- Style: Contemporary
- View: Garden
- Views: 19
- Zoning Code: RPD-10
Similar Properties

- Broker IDX Sites Inc.
- 750.420.3943
- Toll Free: 005578193
- support@brokeridxsites.com



