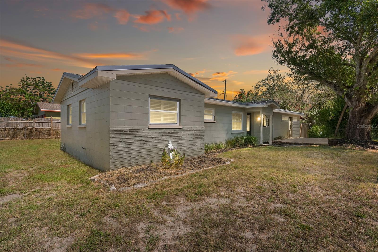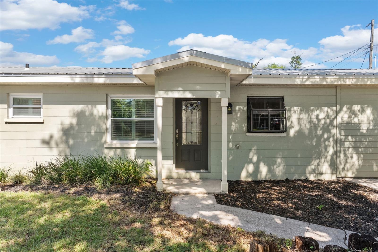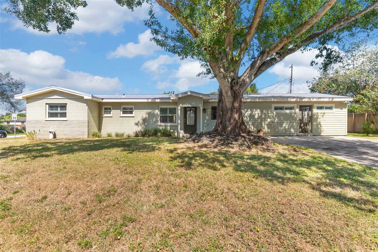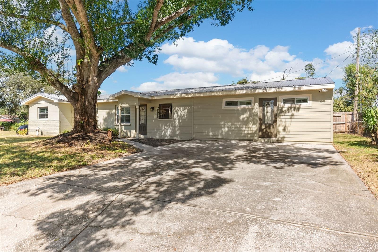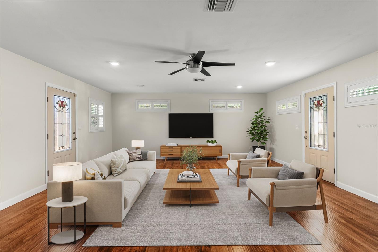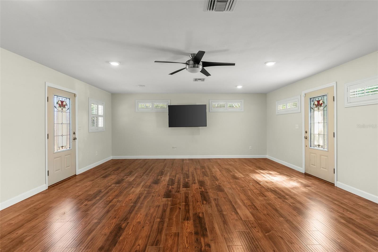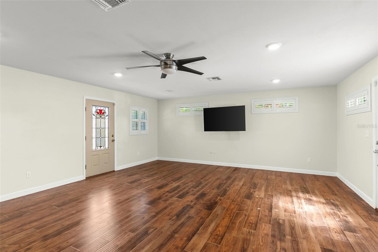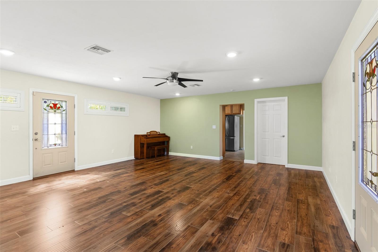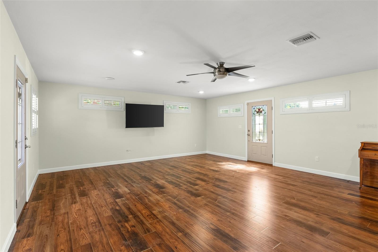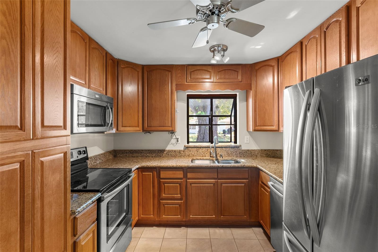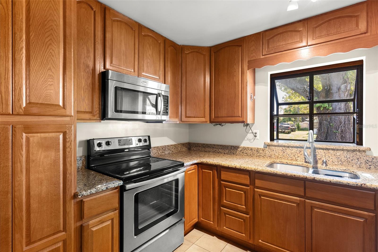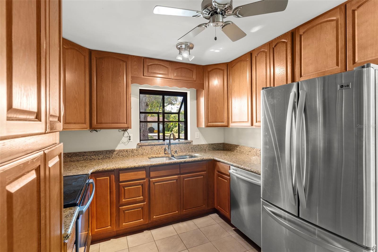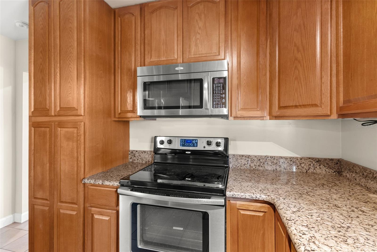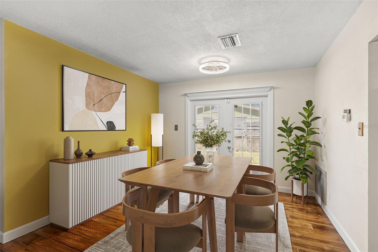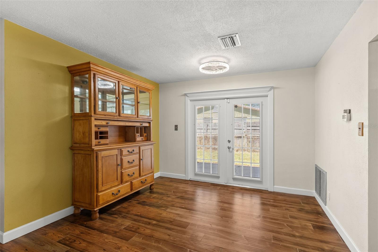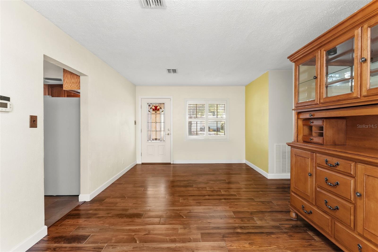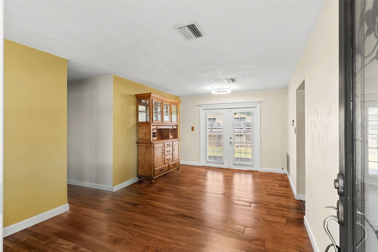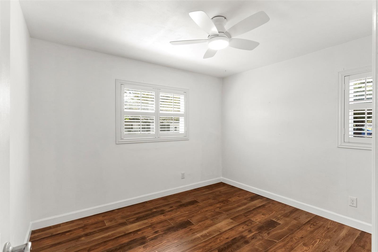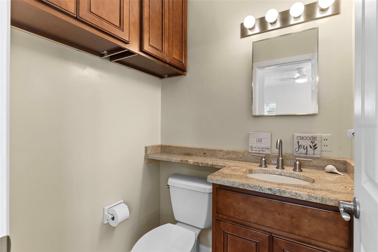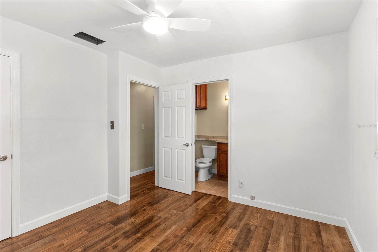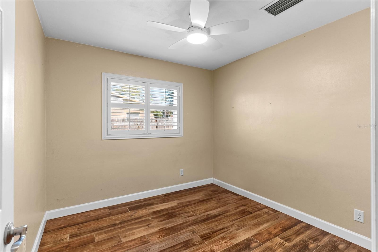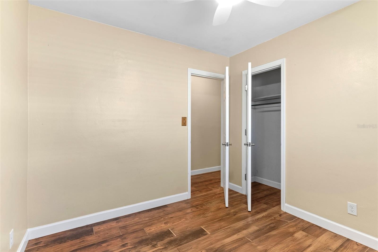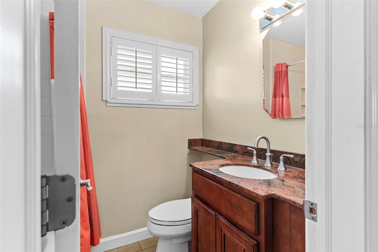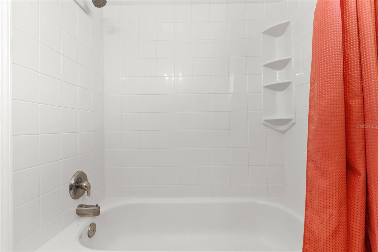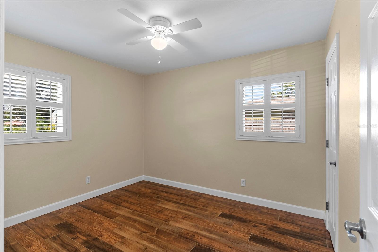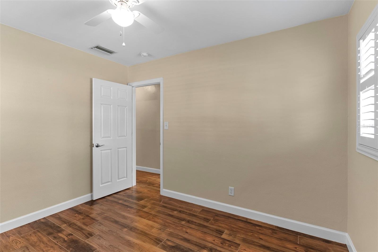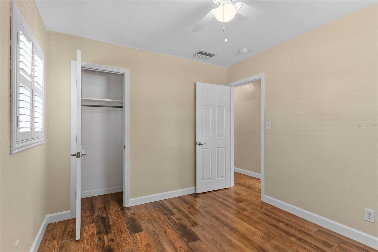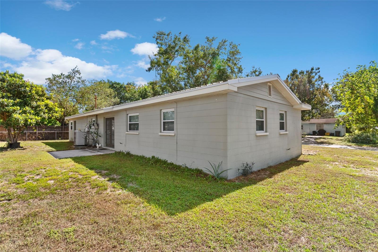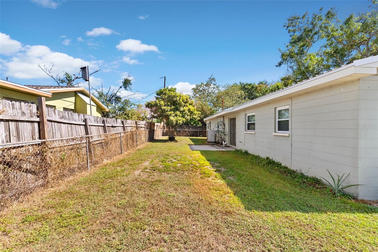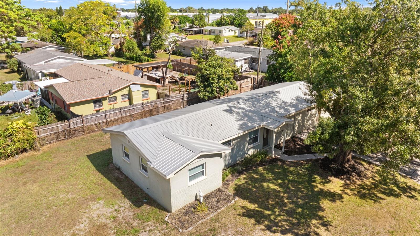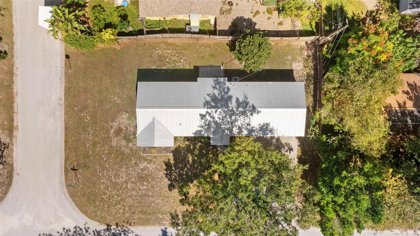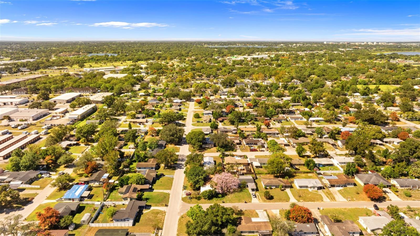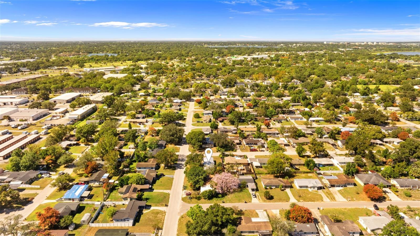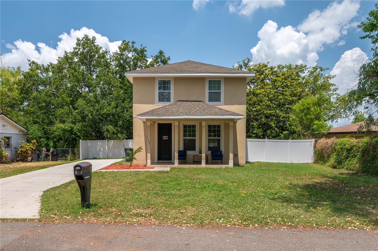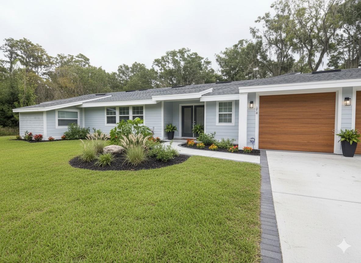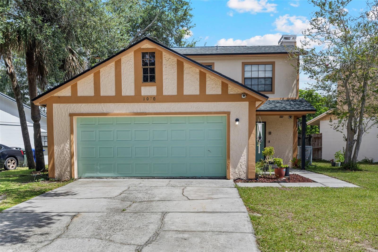2604 Exchange Avenue, LAKELAND, FL 33801
Property Photos
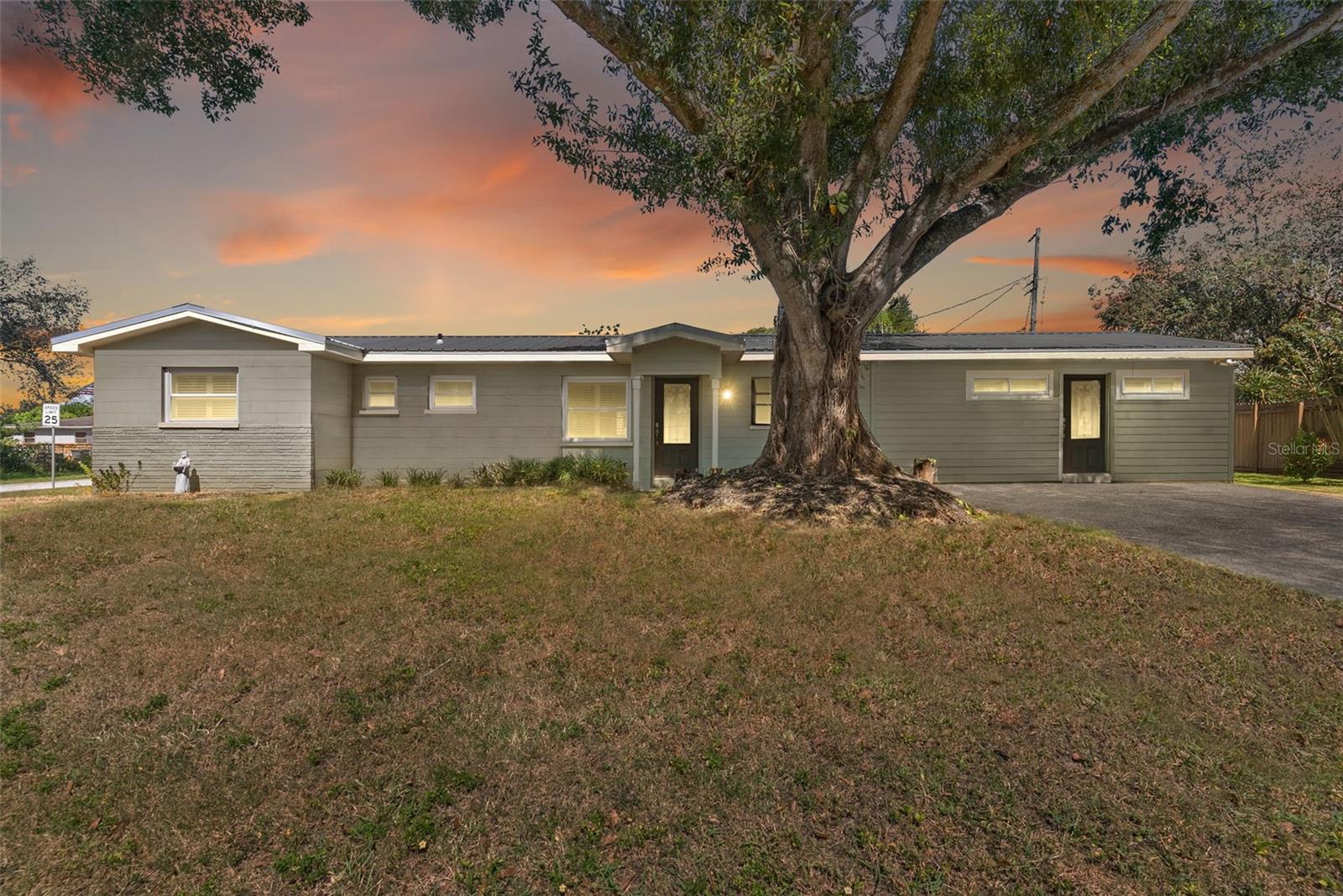
Would you like to sell your home before you purchase this one?
Priced at Only: $260,000
For more Information Call:
Address: 2604 Exchange Avenue, LAKELAND, FL 33801
Property Location and Similar Properties
- MLS#: TB8440519 ( Residential )
- Street Address: 2604 Exchange Avenue
- Viewed: 8
- Price: $260,000
- Price sqft: $173
- Waterfront: No
- Year Built: 1959
- Bldg sqft: 1501
- Bedrooms: 3
- Total Baths: 2
- Full Baths: 1
- 1/2 Baths: 1
- Days On Market: 12
- Additional Information
- Geolocation: 28.0199 / -81.9089
- County: POLK
- City: LAKELAND
- Zipcode: 33801
- Subdivision: Royal Oak Manor
- Elementary School: Crystal Lake Elem
- Middle School: Crystal Lake Middle/Jun
- High School: Tenoroc Senior
- Provided by: ELEVE REAL ESTATE LLC
- Contact: Danielle Davis
- 407-743-7472

- DMCA Notice
-
DescriptionOne or more photo(s) has been virtually staged. Charming 3 Bedroom Corner Lot Home with No HOA or Rental Restrictions! Welcome to this adorable 3 bedroom, 2 bath home nestled on a spacious corner lot in an established Lakeland community. Featuring beautiful luxury wood look vinyl flooring throughout, this home offers both style and durability. The kitchen boasts plenty of storage with solid hardwood cabinets, perfect for the home chef. Enjoy a quiet neighborhood setting with a backyard thats mostly fenced for privacy, easy to finish all the way if desired. The metal roof was replaced within the past 5 years, and the A/C is approximately 10 years old, well maintained, and blowing cold! This home has been well loved and is ready for its next family. Conveniently located just minutes from restaurants, shopping, and I 4 for an easy commute.
Payment Calculator
- Principal & Interest -
- Property Tax $
- Home Insurance $
- HOA Fees $
- Monthly -
For a Fast & FREE Mortgage Pre-Approval Apply Now
Apply Now
 Apply Now
Apply NowFeatures
Building and Construction
- Covered Spaces: 0.00
- Exterior Features: Private Mailbox
- Fencing: Chain Link, Wood
- Flooring: Luxury Vinyl, Wood
- Living Area: 1501.00
- Roof: Metal
School Information
- High School: Tenoroc Senior
- Middle School: Crystal Lake Middle/Jun
- School Elementary: Crystal Lake Elem
Garage and Parking
- Garage Spaces: 0.00
- Open Parking Spaces: 0.00
Eco-Communities
- Water Source: Public
Utilities
- Carport Spaces: 0.00
- Cooling: Central Air
- Heating: Central
- Pets Allowed: Yes
- Sewer: Septic Tank
- Utilities: BB/HS Internet Available, Cable Available, Cable Connected, Electricity Available, Electricity Connected, Public, Water Available, Water Connected
Finance and Tax Information
- Home Owners Association Fee: 0.00
- Insurance Expense: 0.00
- Net Operating Income: 0.00
- Other Expense: 0.00
- Tax Year: 2024
Other Features
- Appliances: Dishwasher, Electric Water Heater, Microwave, Range, Refrigerator
- Country: US
- Interior Features: Ceiling Fans(s)
- Legal Description: ROYAL OAK MANOR PB 43 PG 12 BLK F LOT 11
- Levels: One
- Area Major: 33801 - Lakeland
- Occupant Type: Vacant
- Parcel Number: 24-28-28-245700-006110
Similar Properties
Nearby Subdivisions
Bakers Sub
Biltmore Park Sub
Brattons Resub
Browns H L Sub
Combee Manor
Country Club Estate Sub
Country Club Estates Sub
Country Club Estates Subd
Country Club Gardens
Crystal Court
Crystal Grove
Golconda
Hallam Co Sub
Hollingsworth Park
Honeytree
Honeytree North
Howenoca Hills 1st Add
Howenoca Hills Sub
Interlachen Heights
Johnsons Dan Add
Johnsons T H Sub
Kellogg Armstrong Add 01 Lake
Lake Bonny Heights
Lake Bonny Park Sub
Lakeside Sub
Lakewood Park
Lakewood Park Pb 6 Pg 33
Lk Bonny Add
Meadowlawn
New Jersey Oaks
Nichols Waring Or Ozone Park
Not Applicable
Oakhurst Add
Oakland
Rosedale Add
Royal Acres First
Royal Oak Manor
Saddle Creek
Saddle Crk Preserve Ph 1
Saddle Crk Preserve Ph 2
Sevilla On Lake
Sheltering Pines
Shore Acres
Shore Acres Lake Bonny Add
Shore Acres Lake Bonny Add Pb
Skyview Ph 05
Skyview Ph V
Skyview Phase V Pb 68 Pgs 26
Sunrise Park
T H Johnsons Addlakeland
Temple Park
Tradewinds
Tradewinds 3rd Add
Unre Key Oak Estates
Village Unit 04 Add Lakeland
Willow Point Estates Ph 03 A R
Woodland Estates

- Broker IDX Sites Inc.
- 750.420.3943
- Toll Free: 005578193
- support@brokeridxsites.com



