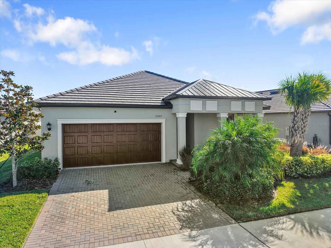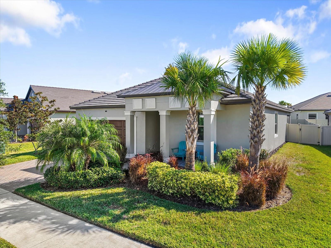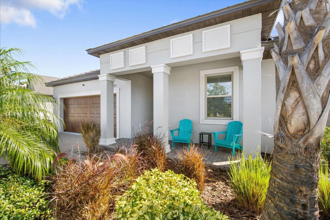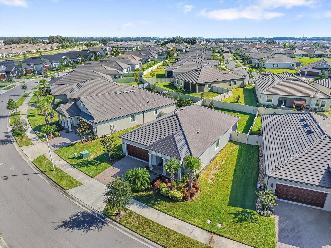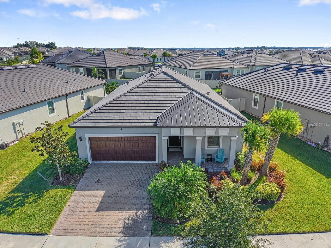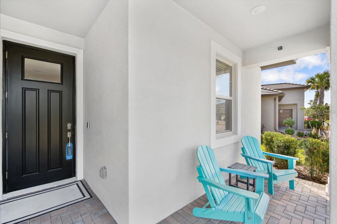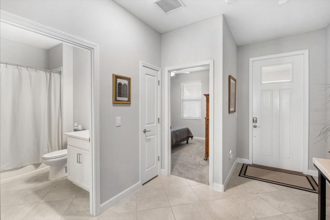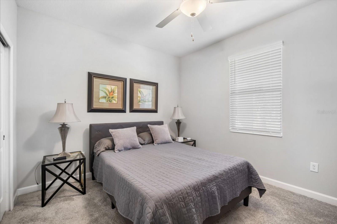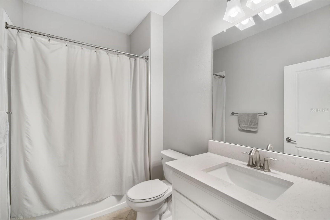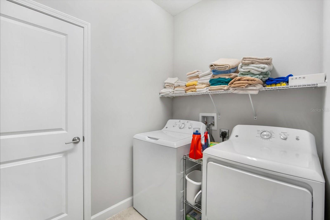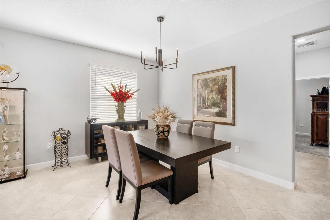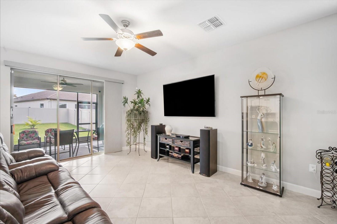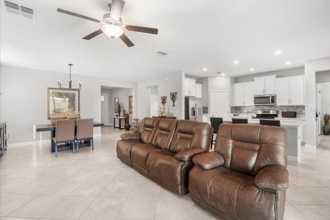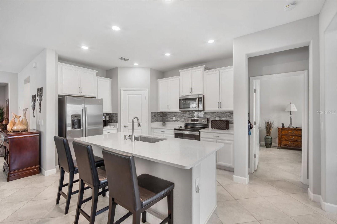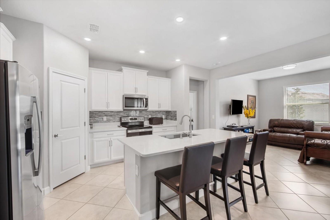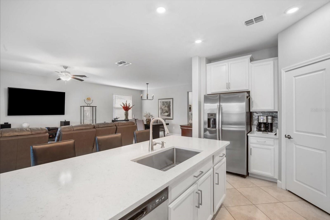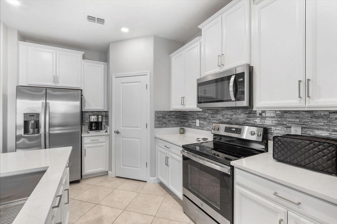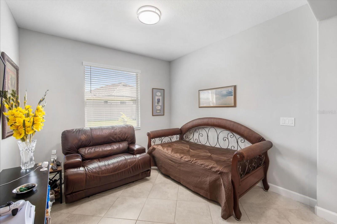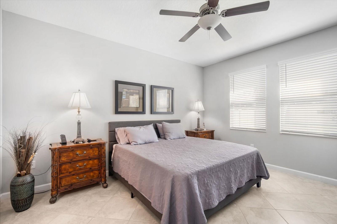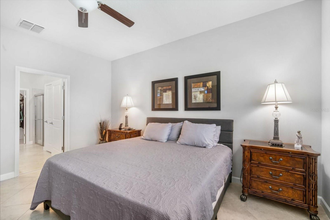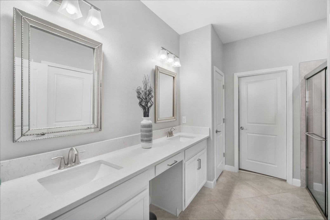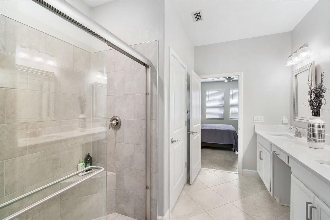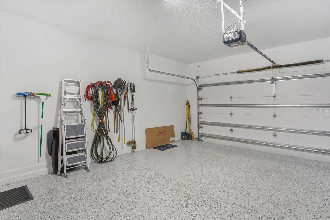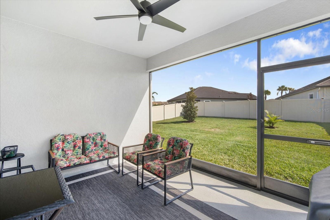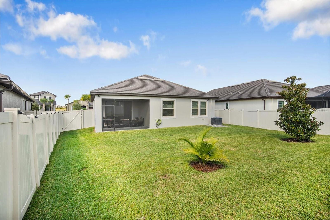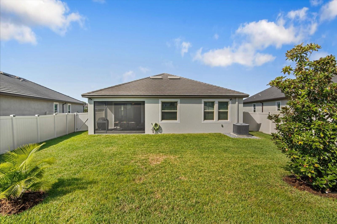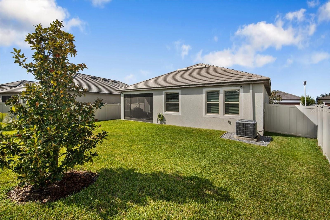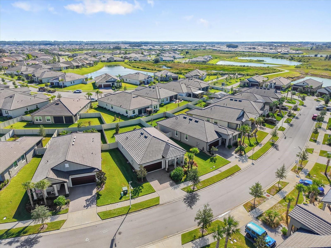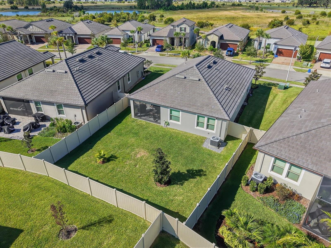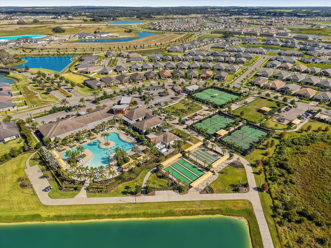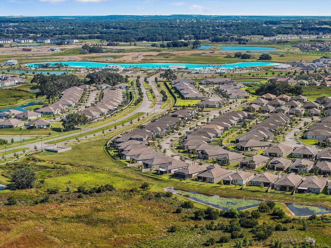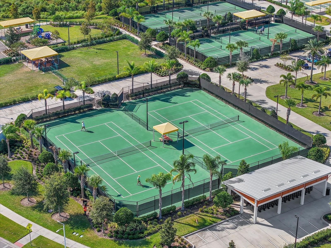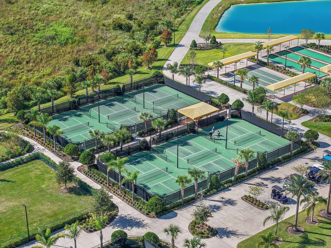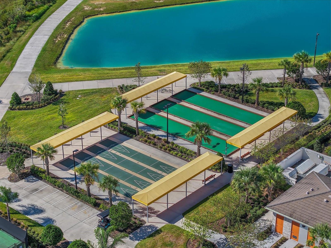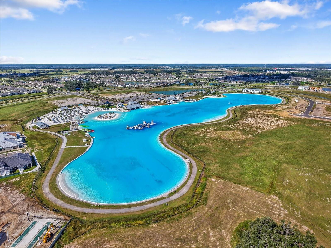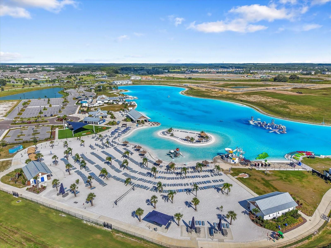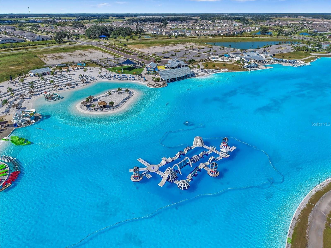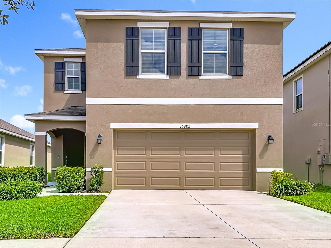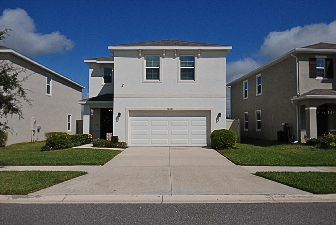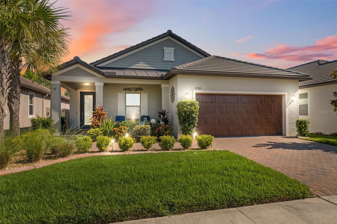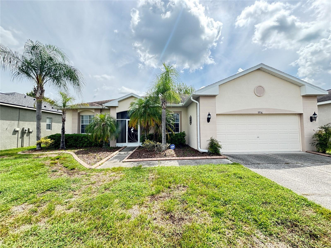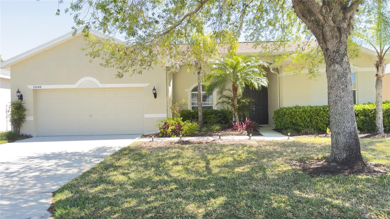31707 Magna Gulf Loop, SAN ANTONIO, FL 33576
Property Photos
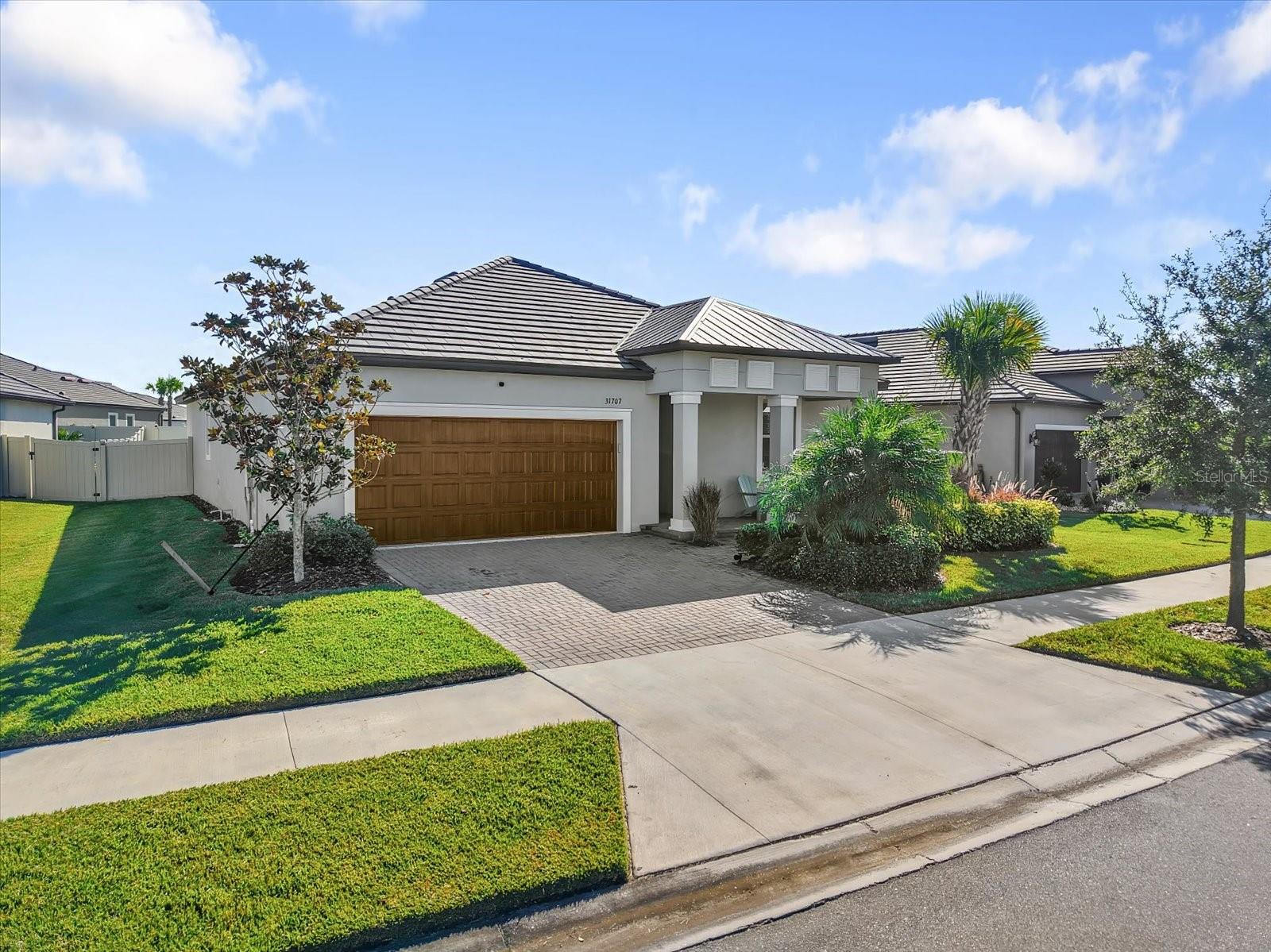
Would you like to sell your home before you purchase this one?
Priced at Only: $335,000
For more Information Call:
Address: 31707 Magna Gulf Loop, SAN ANTONIO, FL 33576
Property Location and Similar Properties
- MLS#: TB8440448 ( Residential )
- Street Address: 31707 Magna Gulf Loop
- Viewed: 39
- Price: $335,000
- Price sqft: $136
- Waterfront: No
- Year Built: 2022
- Bldg sqft: 2456
- Bedrooms: 2
- Total Baths: 2
- Full Baths: 2
- Garage / Parking Spaces: 2
- Days On Market: 33
- Additional Information
- Geolocation: 28.3105 / -82.2995
- County: PASCO
- City: SAN ANTONIO
- Zipcode: 33576
- Subdivision: Mirada Active Adult Ph 1f
- Provided by: LPT REALTY, LLC
- Contact: Rachael Cornell
- 877-366-2213

- DMCA Notice
-
DescriptionCome live where others dream about vacationing. True resort and lagoon style 55+ gated community awaits you. This single family, delightfully upgraded home, with 2 beds/2 baths/ 2 car garage and bonus flex room, is ready for new owners. Pulling up the drive, take note of the beautiful pavered drive that leads to upgraded epoxy floor garage. Water heater is modern and specially designed for energy efficiency. Walking up to the covered front porch, imagine yourself being able to sit and relax and interact with neighbors if you wanted. Entering the home, you will notice the upgraded tile throughout (only the second bedroom has carpet). Upgraded lighting allows for various levels of lighting throughout the open floorplan. The kitchen has beautiful and spacious "easy access" cabinets, large pantry, and trash storage. No worries about lack of storage if you were downsizing, there are plenty of closets for you to organize as you wish. Flex room can give you that added peace of mind for where to put that desk, daybed, or other toys. Primary bedroom is spacious enough for large furniture. Ensuite bath has dual sinks and enough counter space for all of your routines and rituals. Slider from the living room leads out onto covered and screened porch. Enjoy the outside with the added privacy of a fully fenced backyard (one of the biggest in the neighborhood). Upgraded solar lights on the fence create a nice ambiance (and keep you from stumbling in the dark). Other features include ring alarm and doorbell, water softener, and that is just your house! The community includes a state of the art club house with restaurant, ballroom for meetings and events, cabana bar, pool, lap pool, room for activities, all your sports on tv, fitness center, pickle ball, tennis, shuffle board, boccie ball, walking trails, fire features, golf cart parking, events and activities, and more. And that, doesn't include the features beyond the gate including Mirada's lagoon and all that it has to showcase, the dog park, playgrounds, walking trails and more. HOA dues also include cable, lawn maintenance, and outside maintenance. If you always wanted to live in a resort style community, don't wait to schedule your showing. Your new lifestyle awaits!
Payment Calculator
- Principal & Interest -
- Property Tax $
- Home Insurance $
- HOA Fees $
- Monthly -
For a Fast & FREE Mortgage Pre-Approval Apply Now
Apply Now
 Apply Now
Apply NowFeatures
Building and Construction
- Covered Spaces: 0.00
- Exterior Features: Lighting, Sidewalk, Sliding Doors
- Fencing: Vinyl
- Flooring: Carpet, Tile
- Living Area: 1683.00
- Roof: Metal, Other, Tile
Land Information
- Lot Features: Landscaped, Oversized Lot, Sidewalk, Paved
Garage and Parking
- Garage Spaces: 2.00
- Open Parking Spaces: 0.00
- Parking Features: Driveway, Garage Door Opener
Eco-Communities
- Water Source: Public
Utilities
- Carport Spaces: 0.00
- Cooling: Central Air
- Heating: Central
- Pets Allowed: Yes
- Sewer: Public Sewer
- Utilities: Cable Connected, Electricity Connected, Fiber Optics, Public, Sewer Connected, Water Connected
Amenities
- Association Amenities: Cable TV, Clubhouse, Fitness Center, Gated, Pickleball Court(s), Pool, Shuffleboard Court, Tennis Court(s), Trail(s)
Finance and Tax Information
- Home Owners Association Fee Includes: Cable TV, Pool, Internet, Maintenance Structure, Maintenance Grounds, Recreational Facilities, Trash
- Home Owners Association Fee: 378.00
- Insurance Expense: 0.00
- Net Operating Income: 0.00
- Other Expense: 0.00
- Tax Year: 2024
Other Features
- Appliances: Dishwasher, Disposal, Electric Water Heater, Microwave, Range, Refrigerator, Washer, Water Softener
- Association Name: Icon Management
- Association Phone: 813-642-1121
- Country: US
- Interior Features: Ceiling Fans(s), Eat-in Kitchen, Living Room/Dining Room Combo, Open Floorplan, Primary Bedroom Main Floor, Split Bedroom, Thermostat
- Legal Description: MIRADA ACTIVE ADULT PHASE 1F PB 86 PG 038 BLOCK 10 LOT 203
- Levels: One
- Area Major: 33576 - San Antonio
- Occupant Type: Owner
- Parcel Number: 20-25-15-012.0-010.00-203.0
- Possession: Close Of Escrow
- Views: 39
- Zoning Code: MPUD
Similar Properties
Nearby Subdivisions
2san
Al Mar Acres Ph 1
Autumn Oaks
Medley At Mirada
Mirada
Mirada Active Adult
Mirada - Active Adult
Mirada 15a
Mirada Active Adult Ph 1a 1 C
Mirada Active Adult Ph 1a 1c
Mirada Active Adult Ph 1b
Mirada Active Adult Ph 1e
Mirada Active Adult Ph 1f
Mirada Active Adult Ph 2b
Mirada Active Adult Phases 1a
Mirada Parcel 1
Mirada Parcel 2 Pb 89 Pg 50 Bl
Mirada Parcel 4
Mirada Ph 2 Pcl 4
Mirada Prcl 171
Mirada Prcl 172
Mirada Prcl 191
Mirada Prcl 192
Mirada Prcl 2
Mirada Prcl 202
Mirada Prcl 5
Mirada Prcl 6
Miradaactive Adult
Miranda Prcl 191
None
Oak Glen
San Angela Gardens
San Ann
San Antonio
Tampa Bay Golf Tennis Club
Tampa Bay Golf Tennis Club Ph
Tampa Bay Golf & Tennis Club
Tampa Bay Golf And Tennis Club
Tampa Bay Golf Tennis Club
Tampa Bay Golf Tennis Club Ph
Tampa Bay Golftennis Clb Ph V
Unrecorded
Woodridge

- Broker IDX Sites Inc.
- 750.420.3943
- Toll Free: 005578193
- support@brokeridxsites.com



