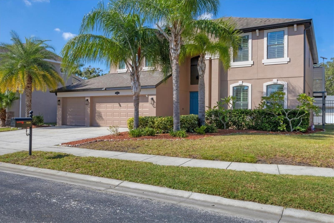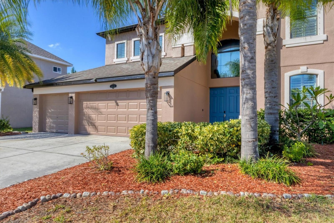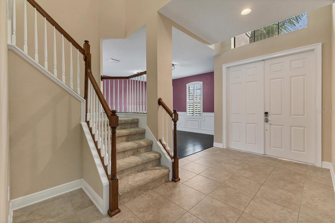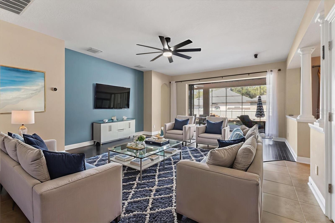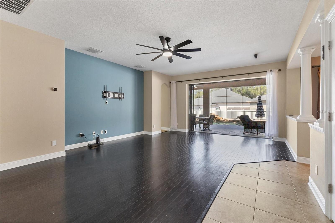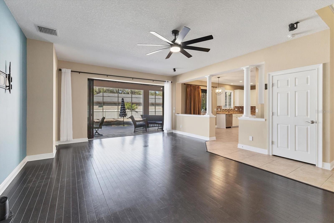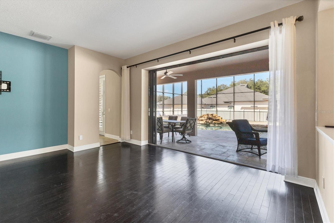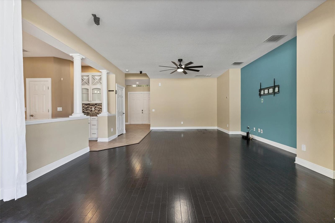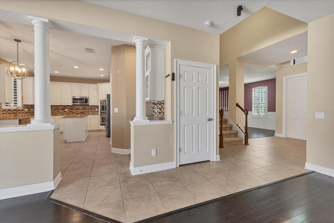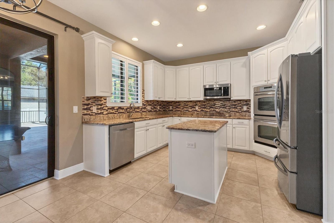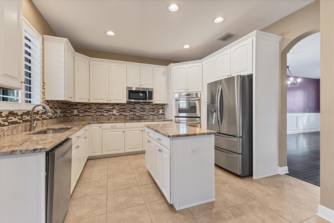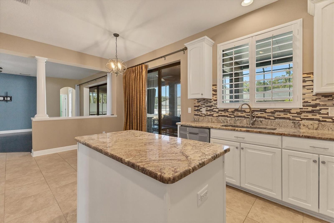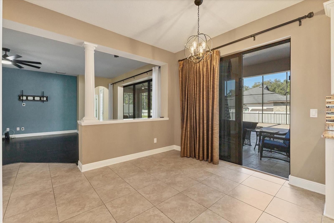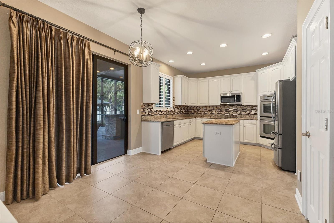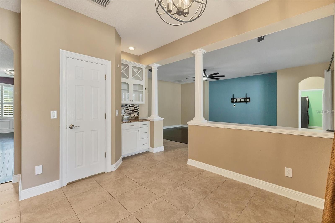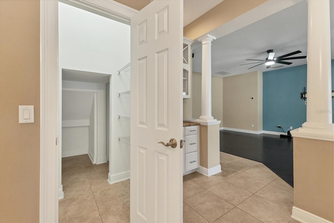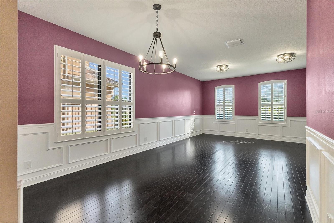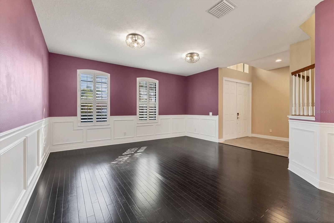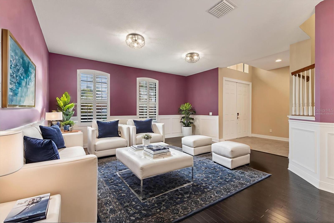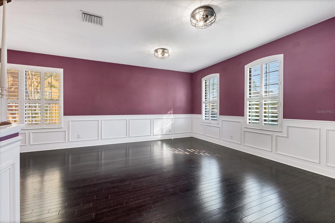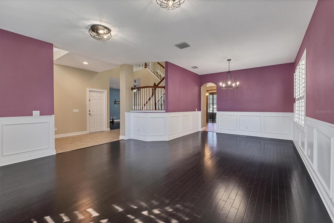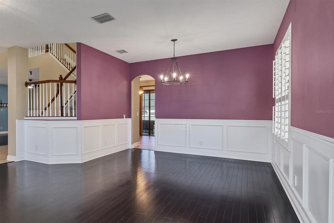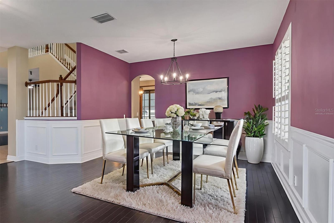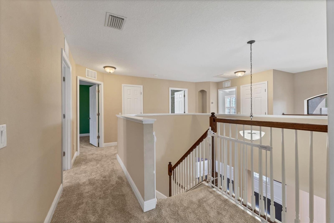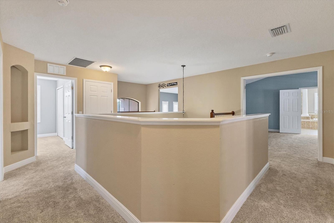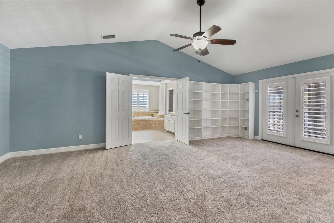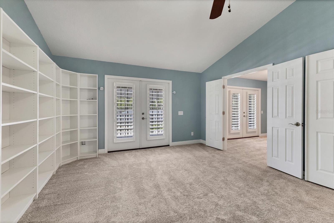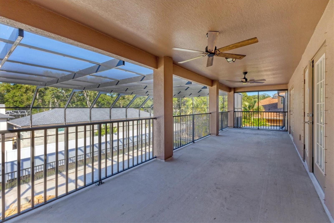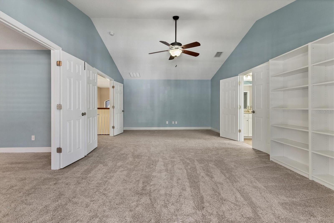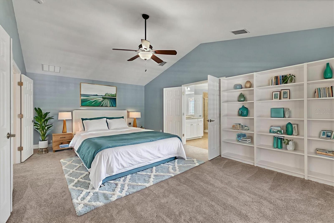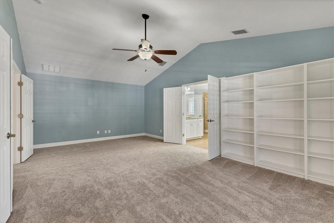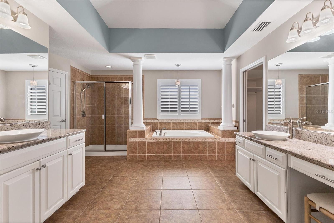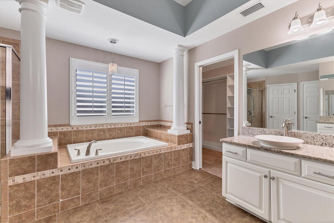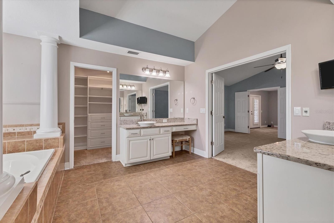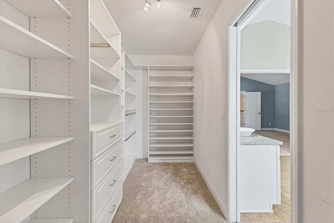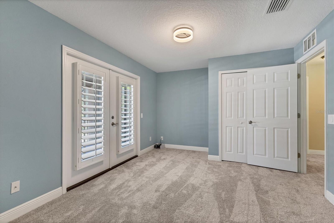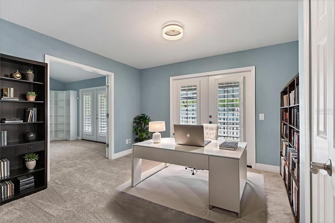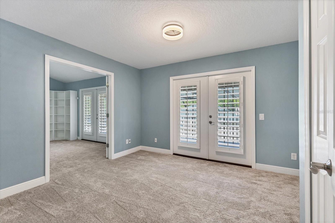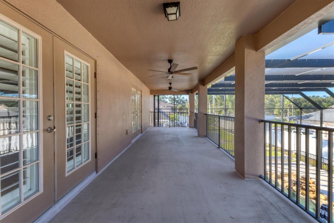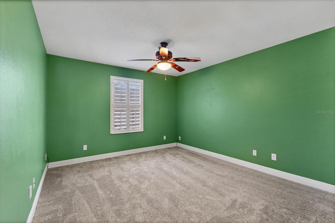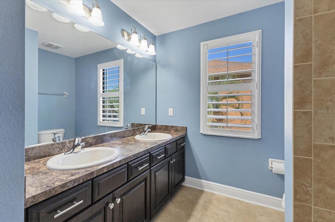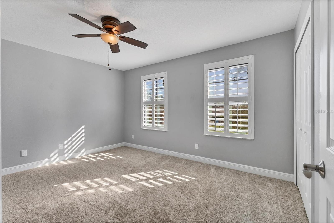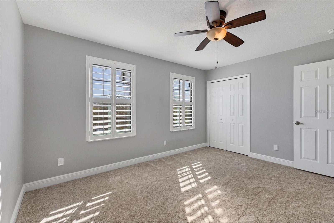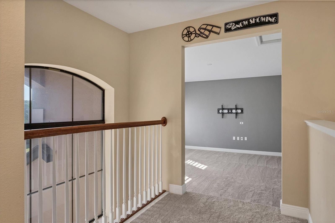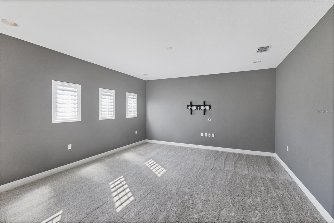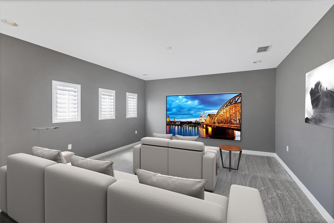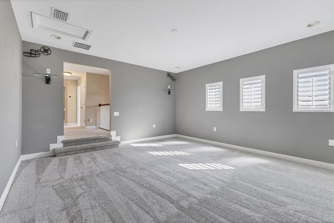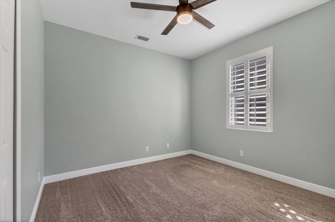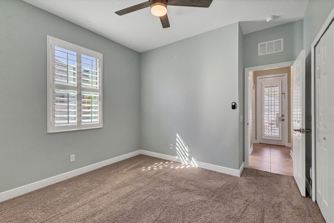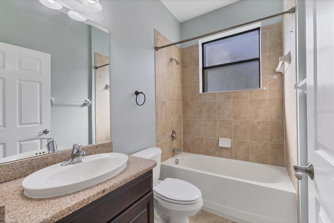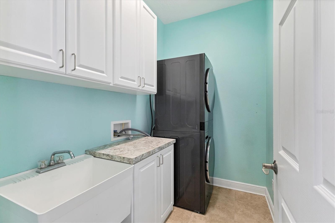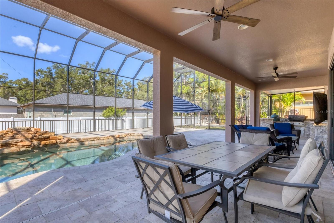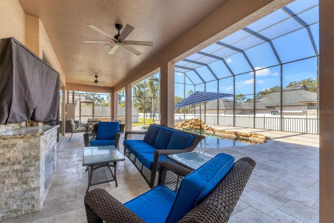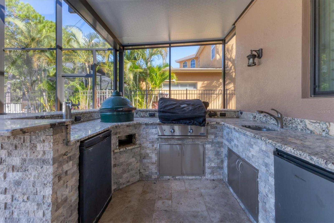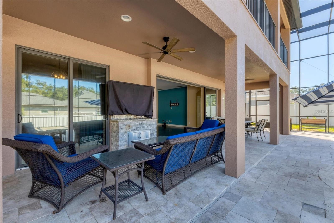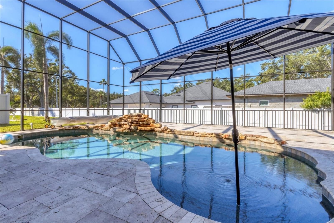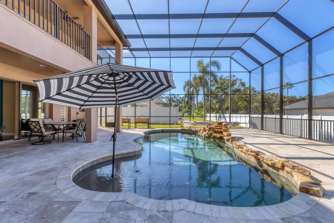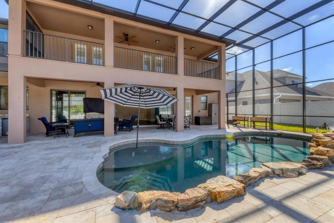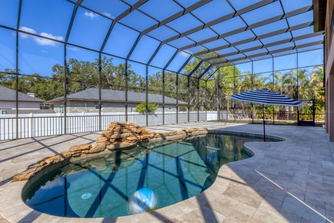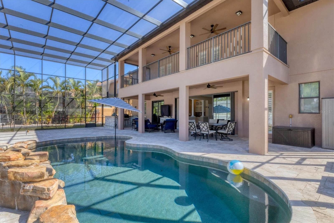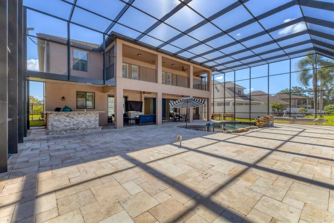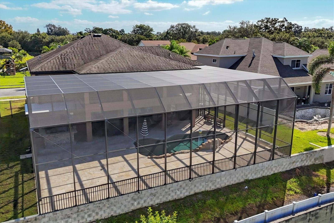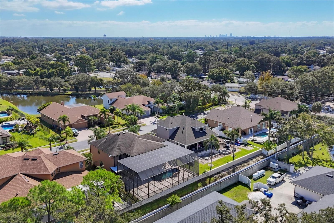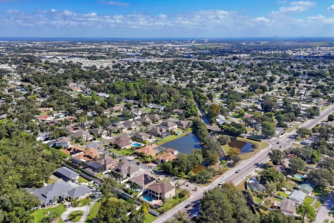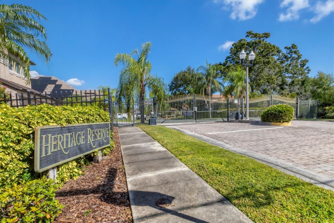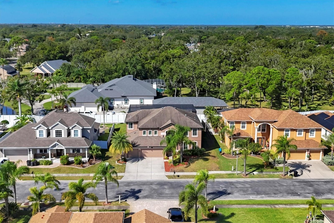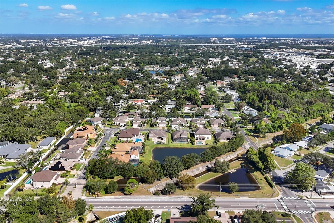9438 59th Street N, PINELLAS PARK, FL 33782
Property Photos
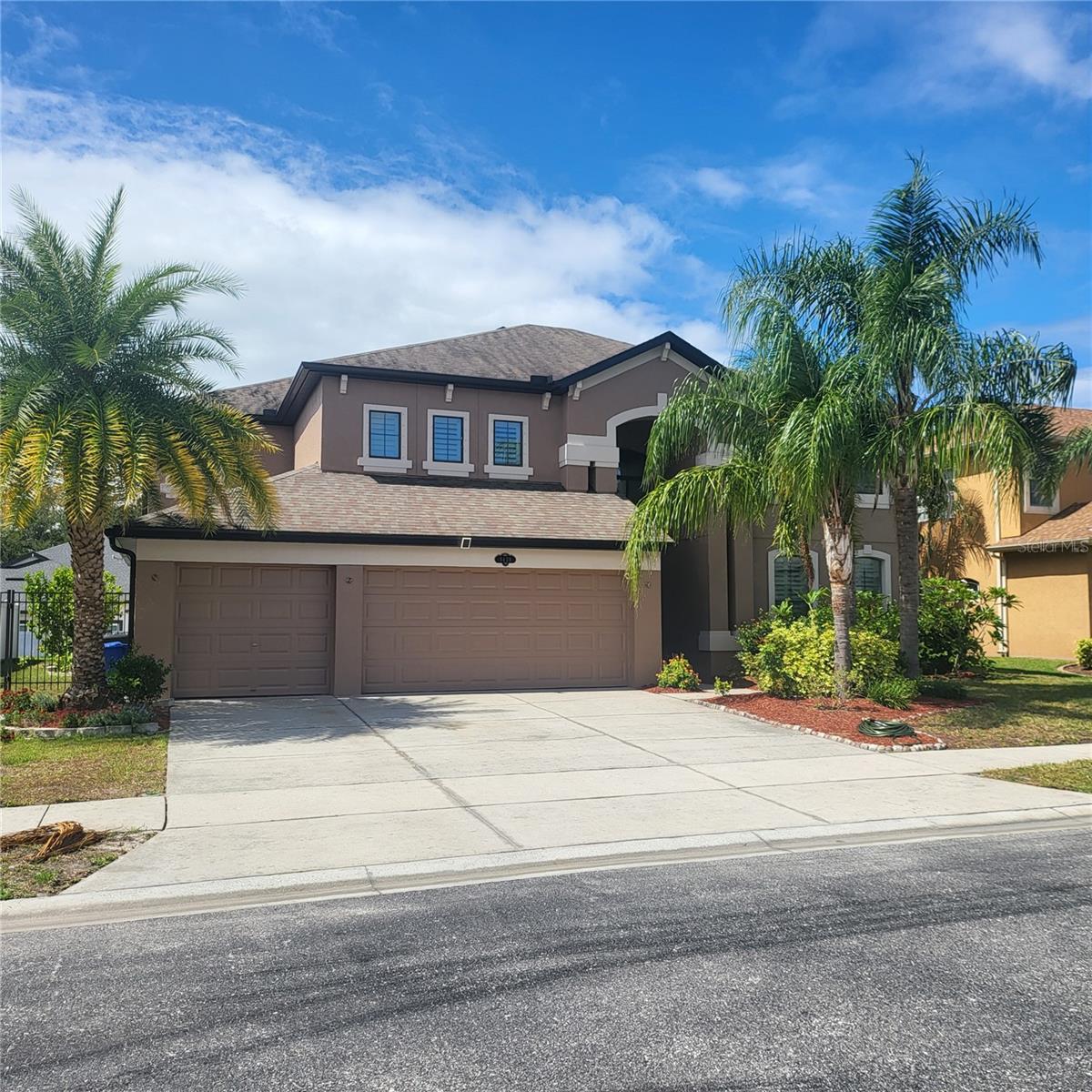
Would you like to sell your home before you purchase this one?
Priced at Only: $945,000
For more Information Call:
Address: 9438 59th Street N, PINELLAS PARK, FL 33782
Property Location and Similar Properties
- MLS#: TB8440105 ( Residential )
- Street Address: 9438 59th Street N
- Viewed: 35
- Price: $945,000
- Price sqft: $188
- Waterfront: No
- Year Built: 2012
- Bldg sqft: 5023
- Bedrooms: 5
- Total Baths: 3
- Full Baths: 3
- Garage / Parking Spaces: 3
- Days On Market: 13
- Additional Information
- Geolocation: 27.8583 / -82.7143
- County: PINELLAS
- City: PINELLAS PARK
- Zipcode: 33782
- Subdivision: Heritage Reserve
- Elementary School: Pinellas Central Elem PN
- Middle School: Pinellas Park Middle PN
- High School: Pinellas Park High PN
- Provided by: DENNIS REALTY & INV. CORP.
- Contact: Lisa Henderson
- 813-949-7444

- DMCA Notice
-
DescriptionOne or more photo(s) has been virtually staged. Go big and go home! With over 3400sf of living space (5000sf total), this beautiful two story masterpiece situated in a centrally located, small gated community is ready for a new family! The spacious floor plan offers formal living/dining, family room, eat in kitchen, 5 bedrooms, 3 full bathrooms, a large bonus room & a 3 car garage. Even the outdoor oasis is oversized and is contained within a brand new (11/24) 2 story screened enclosure that also covers the upstairs deck off the primary bedroom suite/office. Centered in the recently extended stone paver lanai is the inviting heated, saltwater pool (heat pump 04/25 + wifi controller) that boasts a sun ledge with shade umbrella & serene waterfall rock feature. You're sure to enjoy the outdoor kitchen with mini fridge, propane grill, stainless steel sink & a big green egg too! There's even extra space to set up a game of cornhole, chaise loungers, a patio table & chairs etc! A covered outdoor living area w/ wall mounted tv completes this outdoor paradise! For added safety, a metal fence surrounds the majority of the backyard and joins the neighbor's vinyl privacy fence for a fully fenced backyard. The entire exterior has been freshly painted (10/25) & has new coach lighting. Double front doors, in a tropical shade of blue, welcome you inside this beautiful home where you'll enter into an open foyer that is also home to the staircase to the second floor. The formal living/dining areas boast wood floors, wainscoting detail & plantation shutters. A spacious family room also features the same beautiful dark wood floors and fully retractable sliding doors that will open up the house for seamless indoor outdoor living. A large, well appointed kitchen is situated between the dining & family rooms. Featuring granite counters, tile backsplash, stainless steel appliances including a french (2 door/2 drawer) refrigerator, a dishwasher and dual wall ovens, as well as a cooktop & microwave oven, this kitchen is ideal for a large family... As is the huge walk in pantry that wraps under the stairs for more storage. Pull out drawers are in most cabinets for added convenience & there's also a built in dry bar. Rounding out the 1st floor is the laundry room featuring a full size stacked washer & dryer, a utility sink and storage cabinets plus a guest bedroom & full bathroom which can be conveniently accessed from the back patio. Up the staircase & throughout the entire 2nd floor is brand new carpet. At the top of the stairs, you'll enter the incredible primary suite through double doors. Inside you'll find custom built in wall shelves & a spacious ensuite bath featuring separate vanities, a beauty bar, walk in shower, garden tub, private water closet & 2 walk in closets including the main closet with custom built in organization system & automatic light. French doors lead out to the deck overlooking the pool. A smaller bedroom is connected to the primary suite by double doors & would make a great office, nursery or den. Two additional bedrooms with walk in closets, book end a huge walk in storage closet and a 3rd full bath with dual vanities, a tub/shower combo & linen closet. Last but not least is the spacious bonus room great for a theatre, playroom, etc. You decide! Other features: newer 2 car garage door (12/22) wifi enabled; newer ac units (12/22 & 12/24) wifi capability; whole house saltless water softener (10/23); starlink satellite (11/24). No flood zone & no storm damage!
Payment Calculator
- Principal & Interest -
- Property Tax $
- Home Insurance $
- HOA Fees $
- Monthly -
For a Fast & FREE Mortgage Pre-Approval Apply Now
Apply Now
 Apply Now
Apply NowFeatures
Building and Construction
- Covered Spaces: 0.00
- Exterior Features: Balcony, Lighting, Outdoor Grill, Rain Gutters, Sidewalk, Sliding Doors
- Fencing: Other, Vinyl
- Flooring: Carpet, Tile, Wood
- Living Area: 3439.00
- Roof: Shingle
Land Information
- Lot Features: Landscaped, Sidewalk, Paved
School Information
- High School: Pinellas Park High-PN
- Middle School: Pinellas Park Middle-PN
- School Elementary: Pinellas Central Elem-PN
Garage and Parking
- Garage Spaces: 3.00
- Open Parking Spaces: 0.00
- Parking Features: Driveway, Garage Door Opener
Eco-Communities
- Pool Features: Gunite, In Ground, Salt Water, Screen Enclosure, Solar Cover
- Water Source: Public
Utilities
- Carport Spaces: 0.00
- Cooling: Central Air, Zoned
- Heating: Central, Electric, Heat Pump, Zoned
- Pets Allowed: Yes
- Sewer: Public Sewer
- Utilities: BB/HS Internet Available, Cable Available, Electricity Connected, Fire Hydrant, Phone Available, Public, Sewer Connected, Sprinkler Recycled, Water Connected
Finance and Tax Information
- Home Owners Association Fee Includes: Management, Other, Private Road
- Home Owners Association Fee: 205.00
- Insurance Expense: 0.00
- Net Operating Income: 0.00
- Other Expense: 0.00
- Tax Year: 2024
Other Features
- Appliances: Built-In Oven, Cooktop, Dishwasher, Disposal, Dryer, Electric Water Heater, Microwave, Refrigerator, Washer, Water Softener
- Association Name: HODGES MGMT/MICHAEL REYNOLDS
- Association Phone: 813-507-0506
- Country: US
- Furnished: Unfurnished
- Interior Features: Ceiling Fans(s), Crown Molding, Dry Bar, Eat-in Kitchen, High Ceilings, Living Room/Dining Room Combo, PrimaryBedroom Upstairs, Stone Counters, Thermostat, Walk-In Closet(s), Window Treatments
- Legal Description: HERITAGE RESERVE LOT 4
- Levels: Two
- Area Major: 33782 - Pinellas Park
- Occupant Type: Vacant
- Parcel Number: 20-30-16-38266-000-0040
- Possession: Close Of Escrow
- Style: Traditional
- Views: 35
- Zoning Code: SFR
Nearby Subdivisions
Autumn Run
Autumn Run-unit 3
Autumn Rununit 3
Bayou Club Estates Ph 5
Bayou Club Estates Rep Ph 1
Bayou Club Estates Tr 4
Beacon Run
Beacon Run-unit 1
Beacon Rununit 1
Florida Retirement Village
Greendale Estates
Greendale Estates 1st Add
Greendale Estates 3rd Add
Harmony Heights Sec 4
Heritage Reserve
Mainlands Of Tamarac By The Gu
Mainlands Oftamarac
Northfield Manor Sec A4
Not In Hernando
Pine Haven
Pinellas Farms
Pinellas Pines Estate
Skyview Terrace
Skyview Terrace 1st Add
Skyview Terrace 2nd Add
Springwood Villas
Trade Winds Estates Sub
Woods The

- Broker IDX Sites Inc.
- 750.420.3943
- Toll Free: 005578193
- support@brokeridxsites.com



