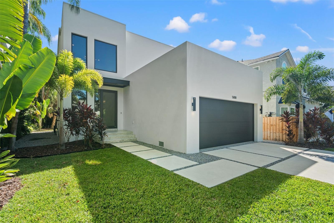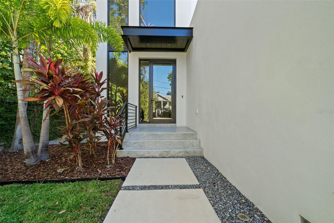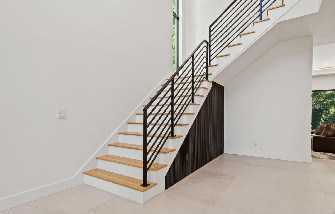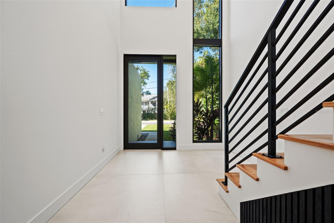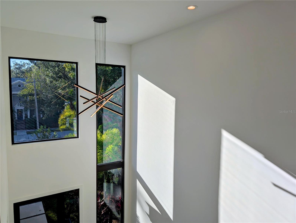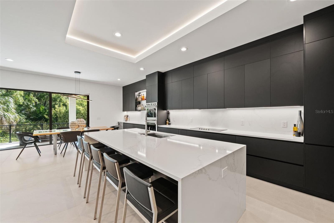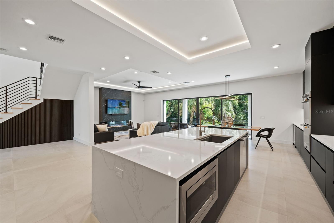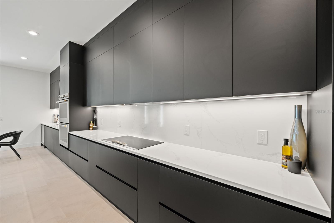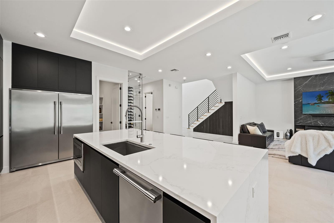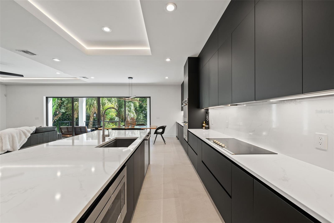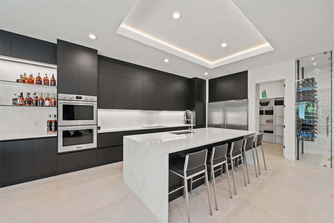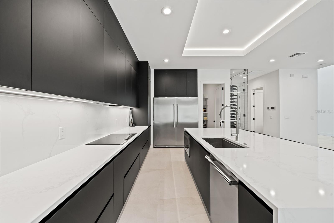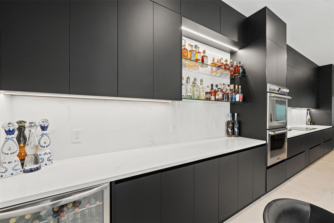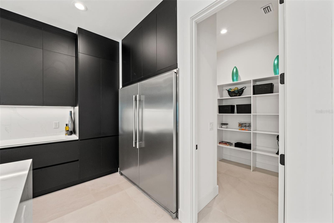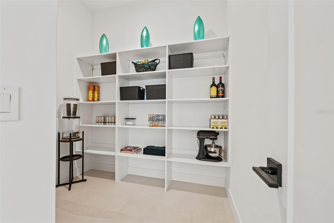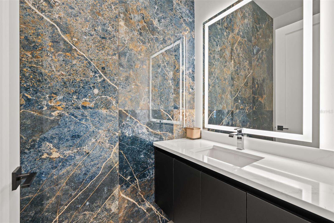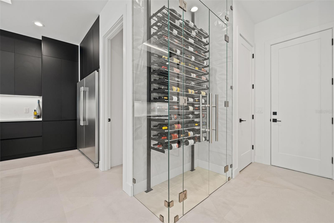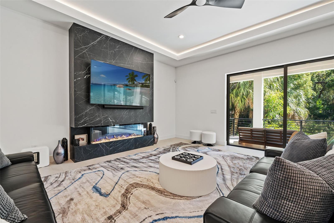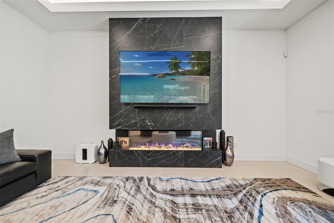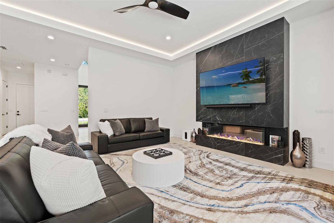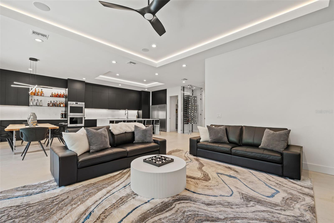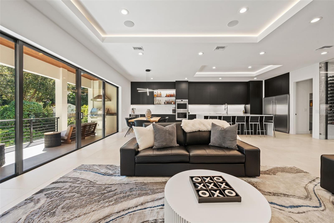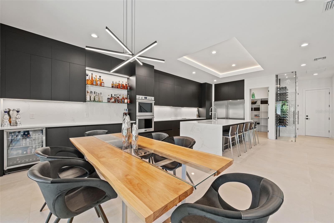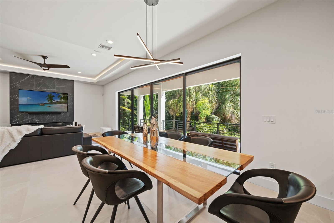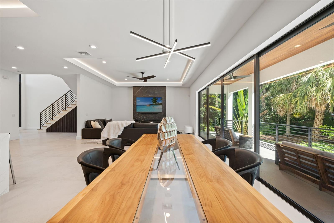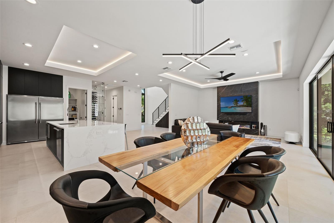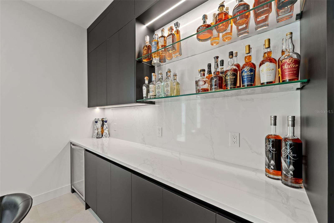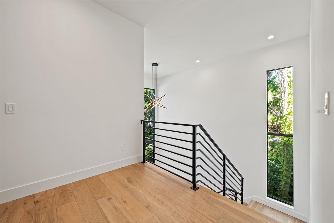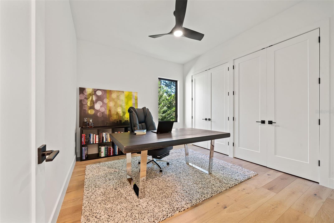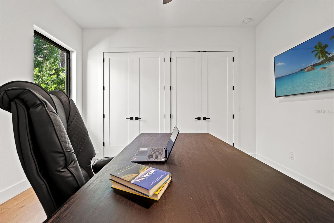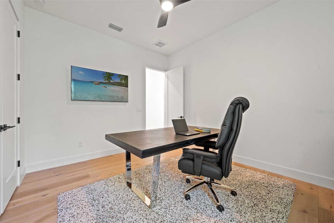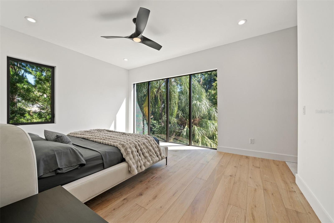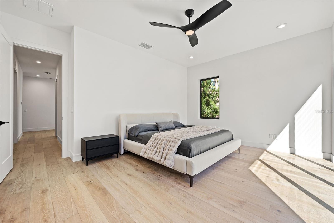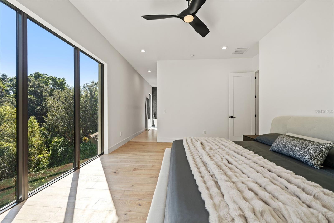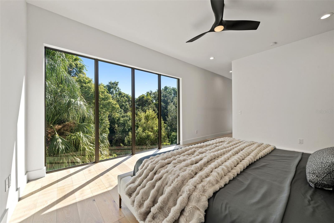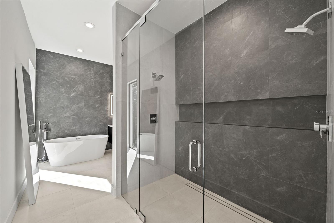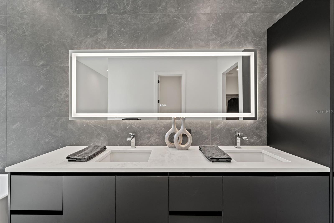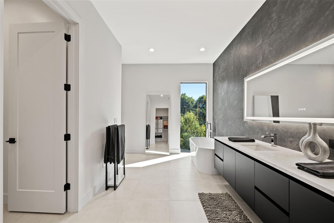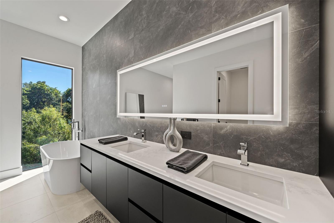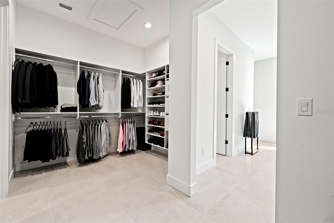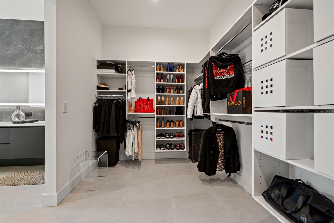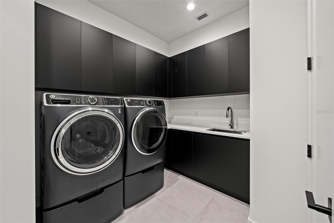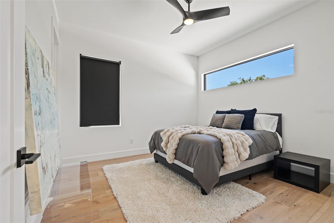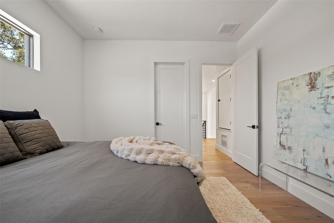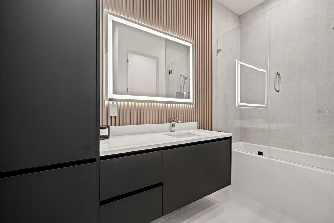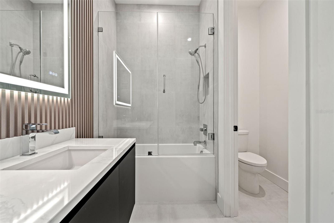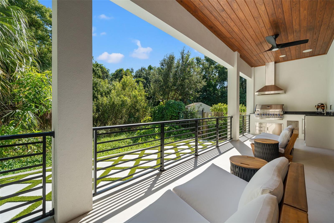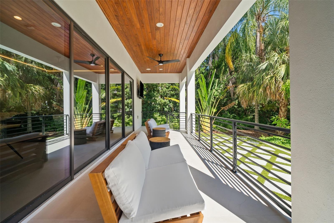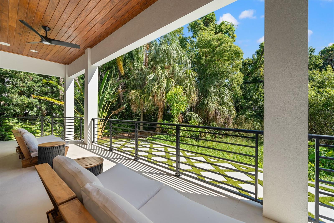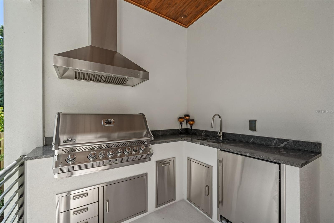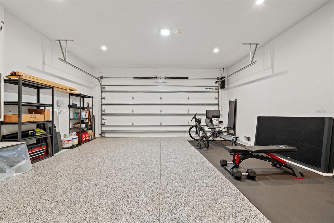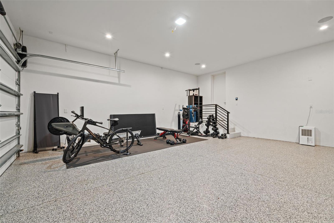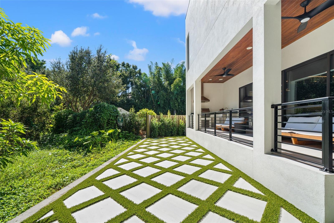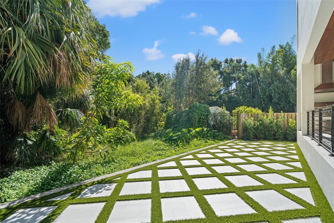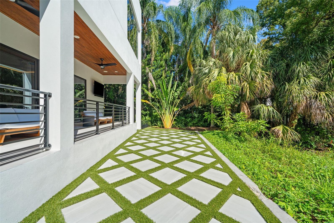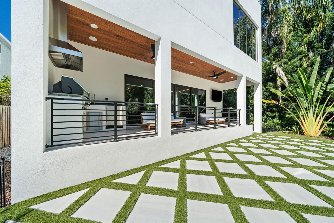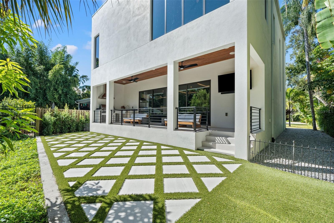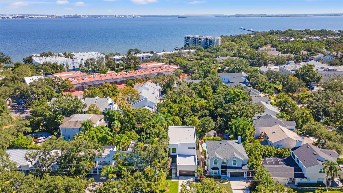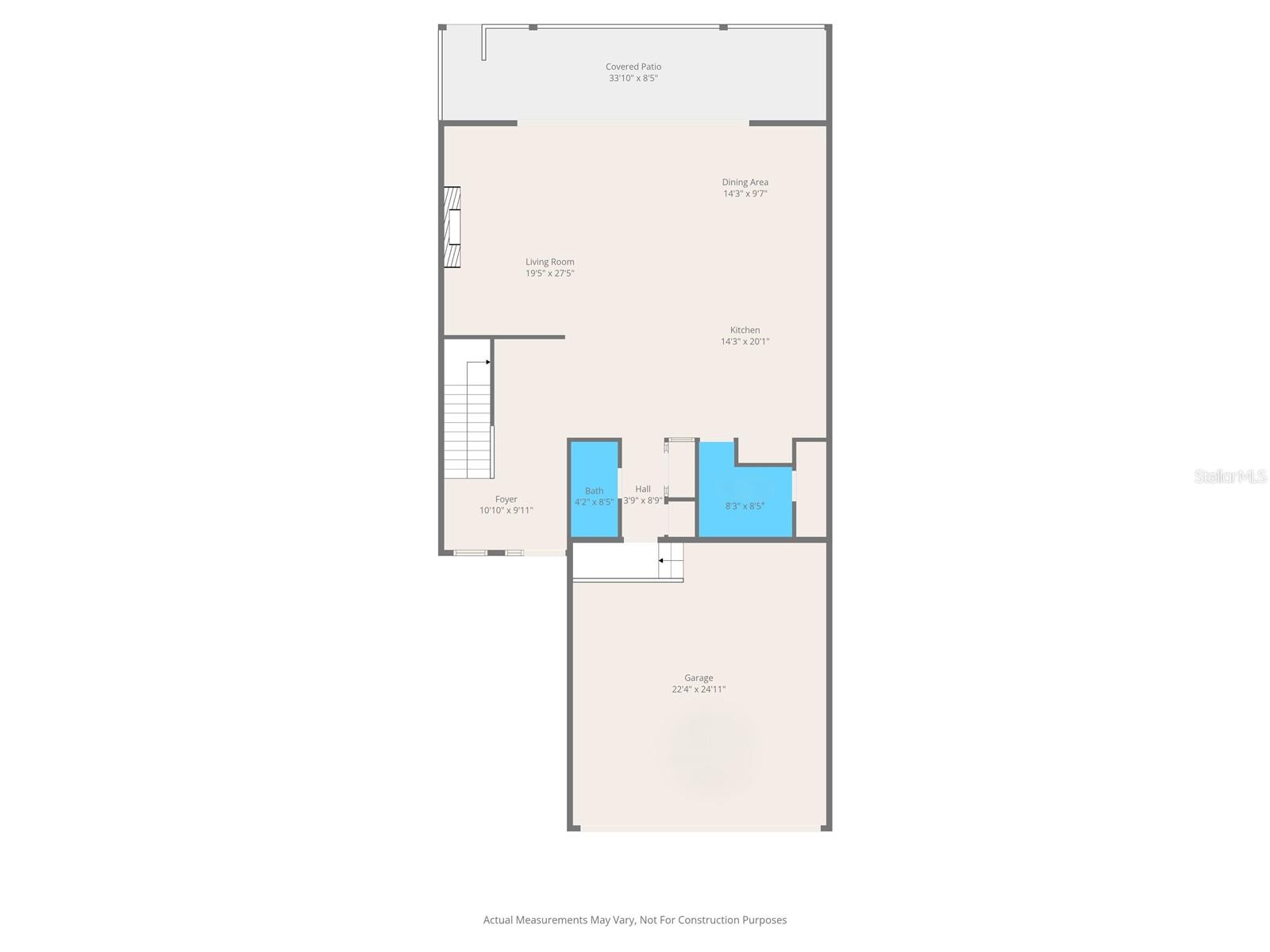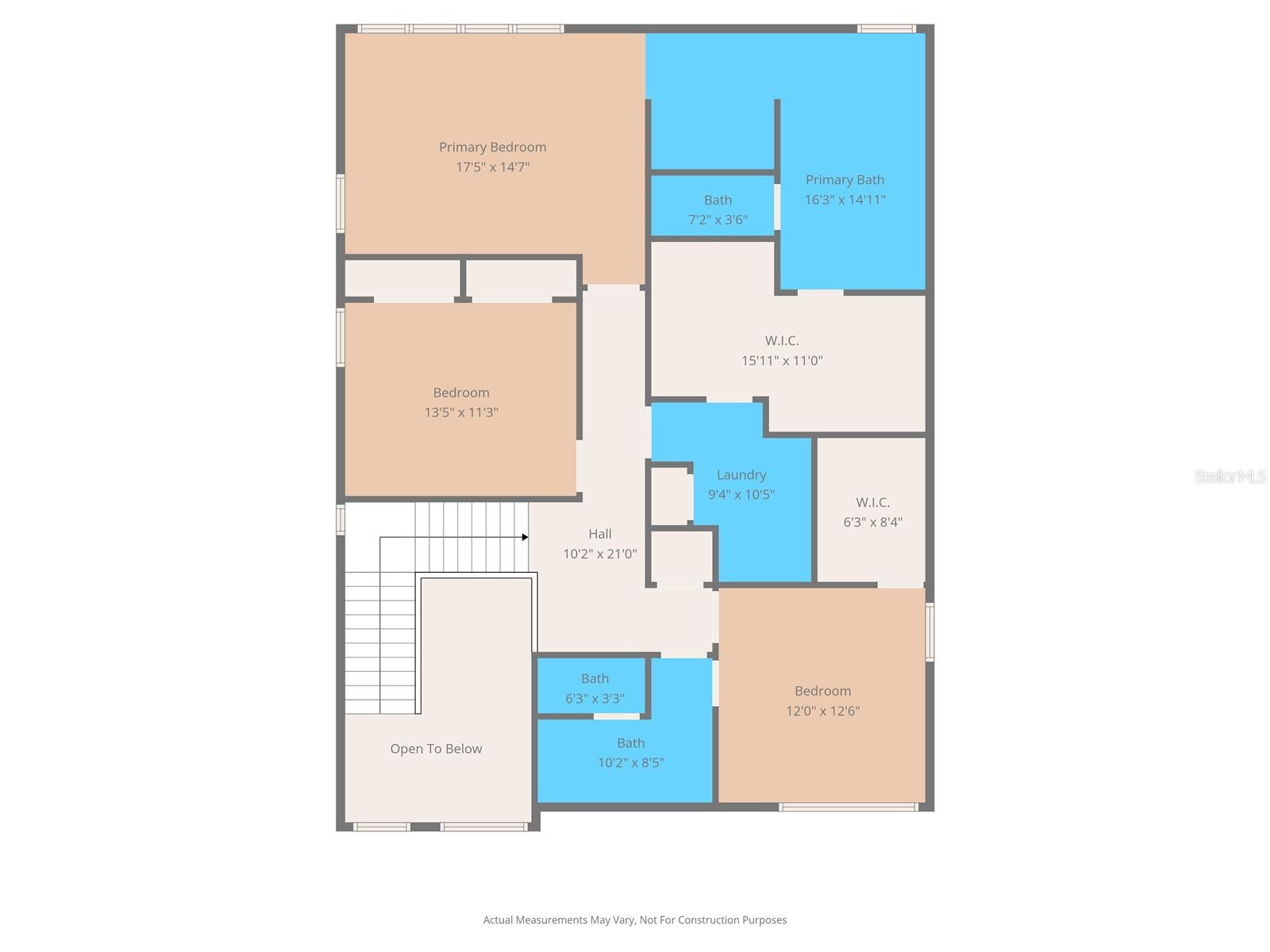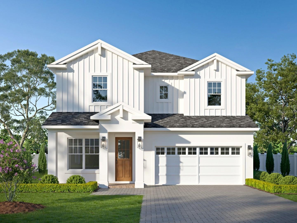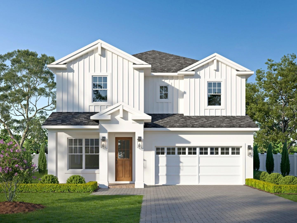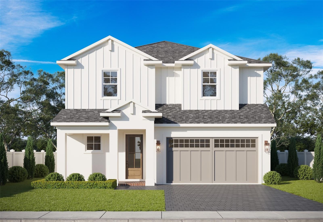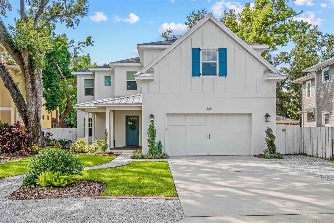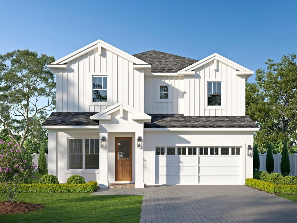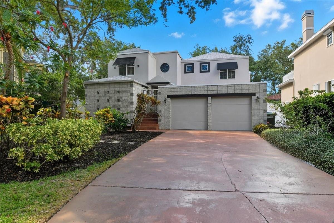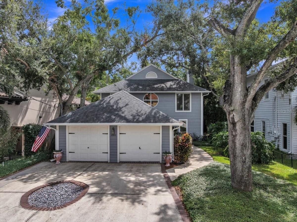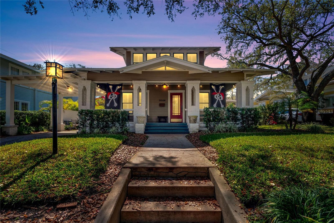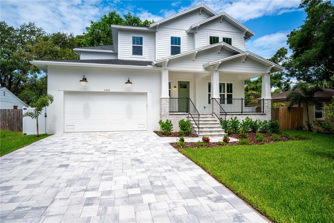5008 Elberon Street, TAMPA, FL 33611
Property Photos

Would you like to sell your home before you purchase this one?
Priced at Only: $1,495,000
For more Information Call:
Address: 5008 Elberon Street, TAMPA, FL 33611
Property Location and Similar Properties
- MLS#: TB8439808 ( Residential )
- Street Address: 5008 Elberon Street
- Viewed: 31
- Price: $1,495,000
- Price sqft: $448
- Waterfront: No
- Year Built: 2023
- Bldg sqft: 3337
- Bedrooms: 3
- Total Baths: 3
- Full Baths: 2
- 1/2 Baths: 1
- Garage / Parking Spaces: 2
- Days On Market: 12
- Additional Information
- Geolocation: 27.8915 / -82.4876
- County: HILLSBOROUGH
- City: TAMPA
- Zipcode: 33611
- Subdivision: Price Avenue Subdivision
- Elementary School: Ballast Point HB
- Middle School: Madison HB
- High School: Robinson HB
- Provided by: LONDON FOSTER REALTY
- Contact: Suzanne Marques
- 305-514-0100

- DMCA Notice
-
DescriptionTucked away in a private enclave, this property ensures your privacy without sacrificing convenience or luxury. Just steps from stunning bayshore views, this meticulously crafted 2,815 sq. ft. home seamlessly blends modern sophistication with everyday comfort. Constructed like a fortress with masonry exterior walls on both the first and second floors, this home sustained no damage or water intrusion during last years hurricanes. As you enter through a grand 20' ceiling foyer, expansive commercial impact rated doors and windows flood the open concept interior with natural light, showcasing sleek, high end finishes. The kitchen, a standout feature, spans the length of the home, featuring a 10 ft quartz waterfall island perfect for entertaining, a seamless bar flowing into the dining area, and views of the entire floor, including the expansive outdoor balcony that stretches across the back of the home. Adjacent to the balcony, an outdoor kitchen elevates the space, complete with a built in grill, sleek countertops, a stainless steel sink, and ample storage, perfect for hosting gatherings. The living room radiates sophistication with a three sided electric fireplace, creating a warm ambiance for cozy evenings. Imported Italian 48 x 48 tiles flow throughout the first floor, enhancing the seamless indoor outdoor living experience. An additional feature showcases a 135 bottle wine rack display encased in floor to ceiling glass, accented by satin finish handlebars. Additional conveniences include a walk in pantry, powder bath and a discreet hidden closet for private storage. The first floor also features a spacious two car garage with an epoxy coated floor, complemented by stairs with the same imported Italian tiles as the homes interior, ensuring a cohesive and luxurious aesthetic. Upstairs, lush tropical landscaping with towering palms and meticulously manicured grounds captivates the senses. This three bedroom home offers intimate spaces for relaxation, with the primary suite serving as a tranquil retreat. Its windows frame mature trees, creating a serene, treehouse like ambiance as you feel suspended among them. The suite flows effortlessly into a spa inspired bathroom, connected to his and hers closets and a conveniently accessible laundry room. Thoughtfully crafted for style and functionality, this home is a luxurious haven youll never want to leave.
Payment Calculator
- Principal & Interest -
- Property Tax $
- Home Insurance $
- HOA Fees $
- Monthly -
For a Fast & FREE Mortgage Pre-Approval Apply Now
Apply Now
 Apply Now
Apply NowFeatures
Building and Construction
- Covered Spaces: 0.00
- Exterior Features: Awning(s), Outdoor Grill, Outdoor Kitchen, Private Mailbox, Rain Gutters, Sliding Doors
- Flooring: Ceramic Tile, Hardwood
- Living Area: 2815.00
- Roof: Concrete
Property Information
- Property Condition: Completed
School Information
- High School: Robinson-HB
- Middle School: Madison-HB
- School Elementary: Ballast Point-HB
Garage and Parking
- Garage Spaces: 2.00
- Open Parking Spaces: 0.00
Eco-Communities
- Water Source: Public
Utilities
- Carport Spaces: 0.00
- Cooling: Central Air
- Heating: Electric, Natural Gas
- Sewer: Public Sewer
- Utilities: Electricity Connected, Natural Gas Connected, Water Connected
Finance and Tax Information
- Home Owners Association Fee: 0.00
- Insurance Expense: 0.00
- Net Operating Income: 0.00
- Other Expense: 0.00
- Tax Year: 2024
Other Features
- Appliances: Bar Fridge, Built-In Oven, Convection Oven, Cooktop, Dishwasher, Disposal, Ice Maker, Microwave, Refrigerator, Tankless Water Heater
- Country: US
- Interior Features: Dry Bar, Eat-in Kitchen, High Ceilings, Kitchen/Family Room Combo, Living Room/Dining Room Combo, Open Floorplan, PrimaryBedroom Upstairs, Solid Surface Counters, Stone Counters, Tray Ceiling(s), Walk-In Closet(s)
- Legal Description: PRICE AVENUE SUBDIVISION LOT 1 LESS FOLLOWING DESC TRACT BEG AT SE COR OF SD LOT W THN RUN N 89 DEG 06 MIN 12 SEC W 5.91 FT THN N 00 DEG 53 MIN 48 SEC E 4.70 FT S 81 DEG 56 MIN 08 SEC E 5.96 FT S 00 DEG 53 MIN 48 SEC W 3.96 FT TO POB
- Levels: Two
- Area Major: 33611 - Tampa
- Occupant Type: Owner
- Parcel Number: A-10-30-18-3Z1-000000-00001.0
- Views: 31
- Zoning Code: RM-12
Similar Properties
Nearby Subdivisions
Anita Sub
Averills 1st Add
Ballast Point Heights
Bay Bluff
Baybridge Rev
Bayhaven
Bayhill Estates
Bayhill Estates Add
Bayshore Beautiful
Bayshore Beautiful Sub
Bayshore Court
Binghams Baybridge Add
Boulevard Heights
Brobston Fendig Co Half Wa
Brobston Fendig & Co Half Wa
Brobston Fendig And Co Half Wa
Brobston Fending And Co
Browns Resub
Butler Mc Intosh Sub
Chambray Sub Rep
Crescent Park
East Interbay Area
Elliotts E E Sub
Ganbridge City 2
Gandy Blvd Park
Gandy Blvd Park 2nd Add
Gandy Blvd Park 3rd Add
Gandy Blvd Park Add
Gandy Boulevard Park
Gandy Gardens 1
Gandy Gardens 8
Gandy Manor
Gandy Manor 2nd Add
Guernsey Estates
Guernsey Estates Add
Harbor Shores Sub
Harbor View
Interbay Rev
Mac Dill Heights
Manhattan Manor 3
Manhattan Manor Rev
Margaret Anne Sub Revi
Martindales Subdivision
Meadowlawn
Midway Heights
Norma Park Sub
Northpointe At Bayshore
Oakellars
Oakland Park Corr Map
Parnells Sub
Price Avenue Subdivision
Romany Tan
Shell Point
Southside
Southside Lot 1 Block 8 Les Th
Tropical Pines
Tropical Terrace
Tropical Terrace Unit 2
Weiland Sub
Wrights Alotment Rev
Wyoming Estates

- Broker IDX Sites Inc.
- 750.420.3943
- Toll Free: 005578193
- support@brokeridxsites.com



