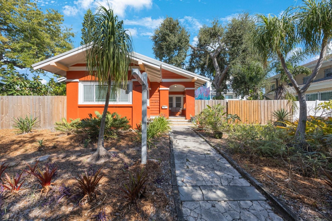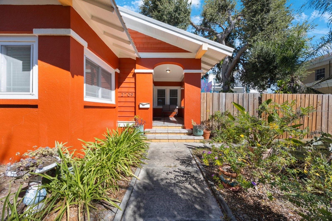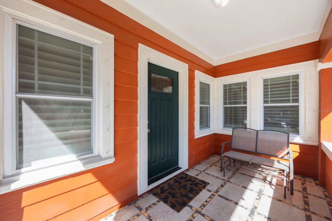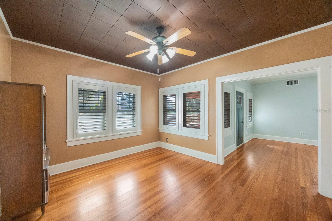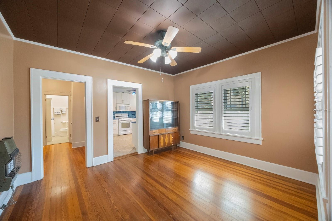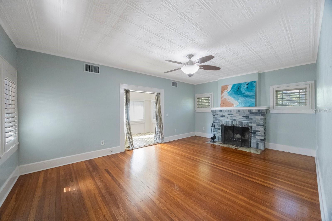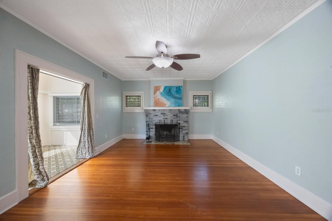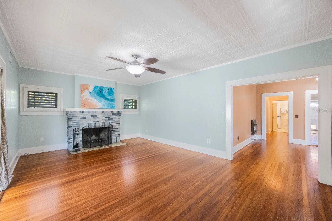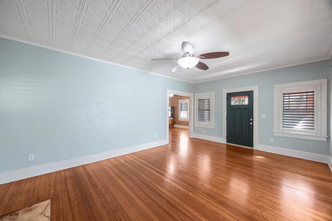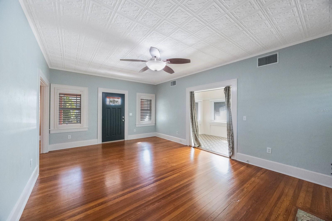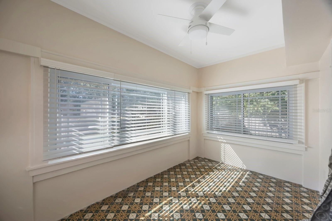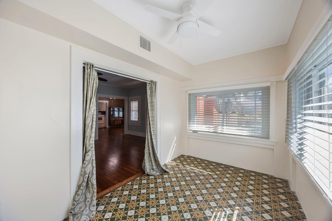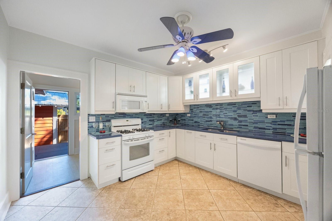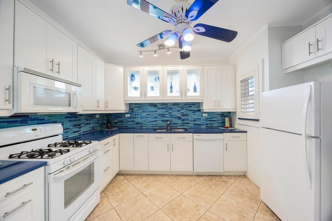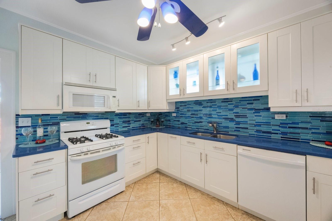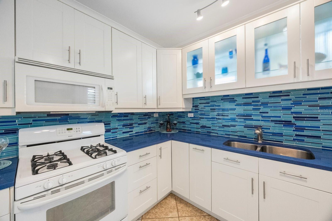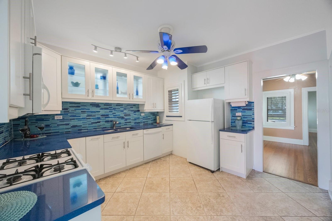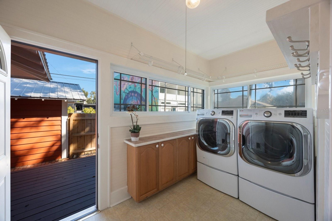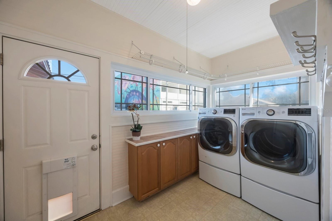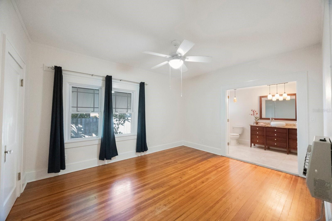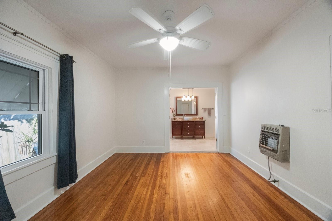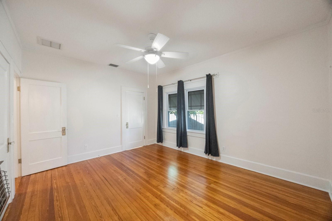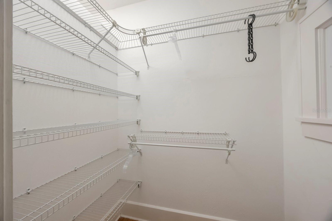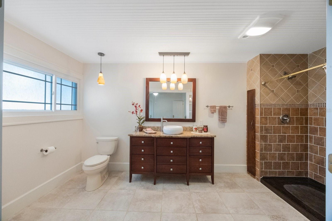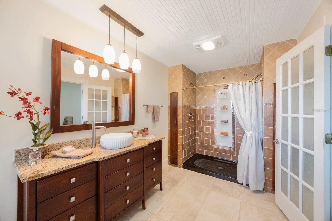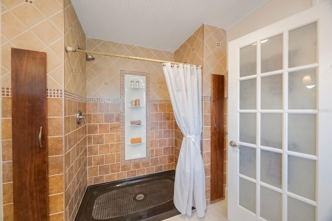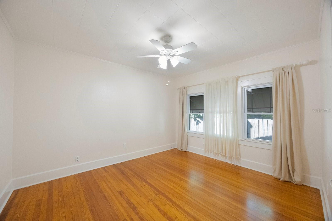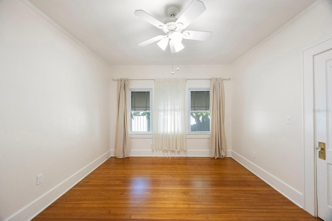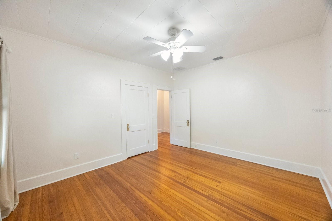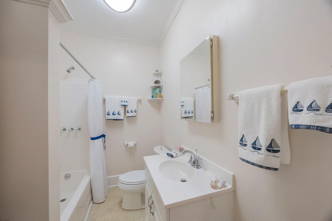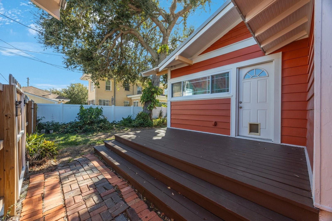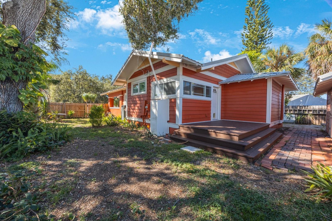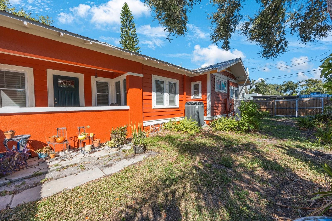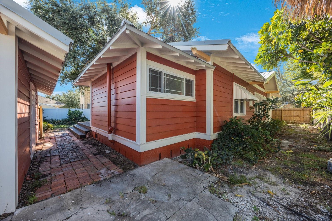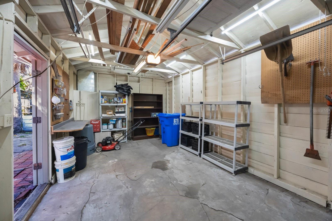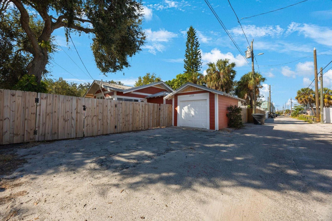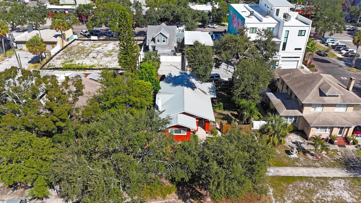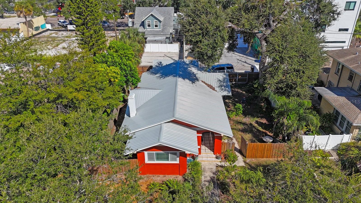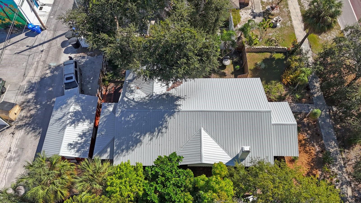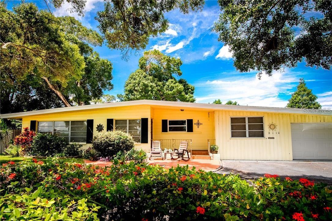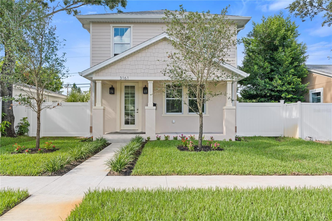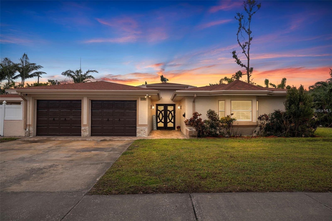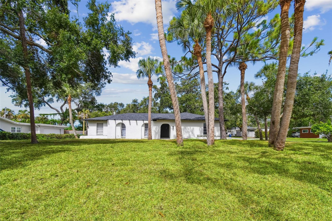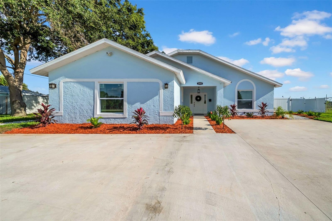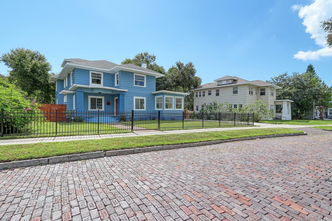2709 1st Avenue S, ST PETERSBURG, FL 33712
Property Photos
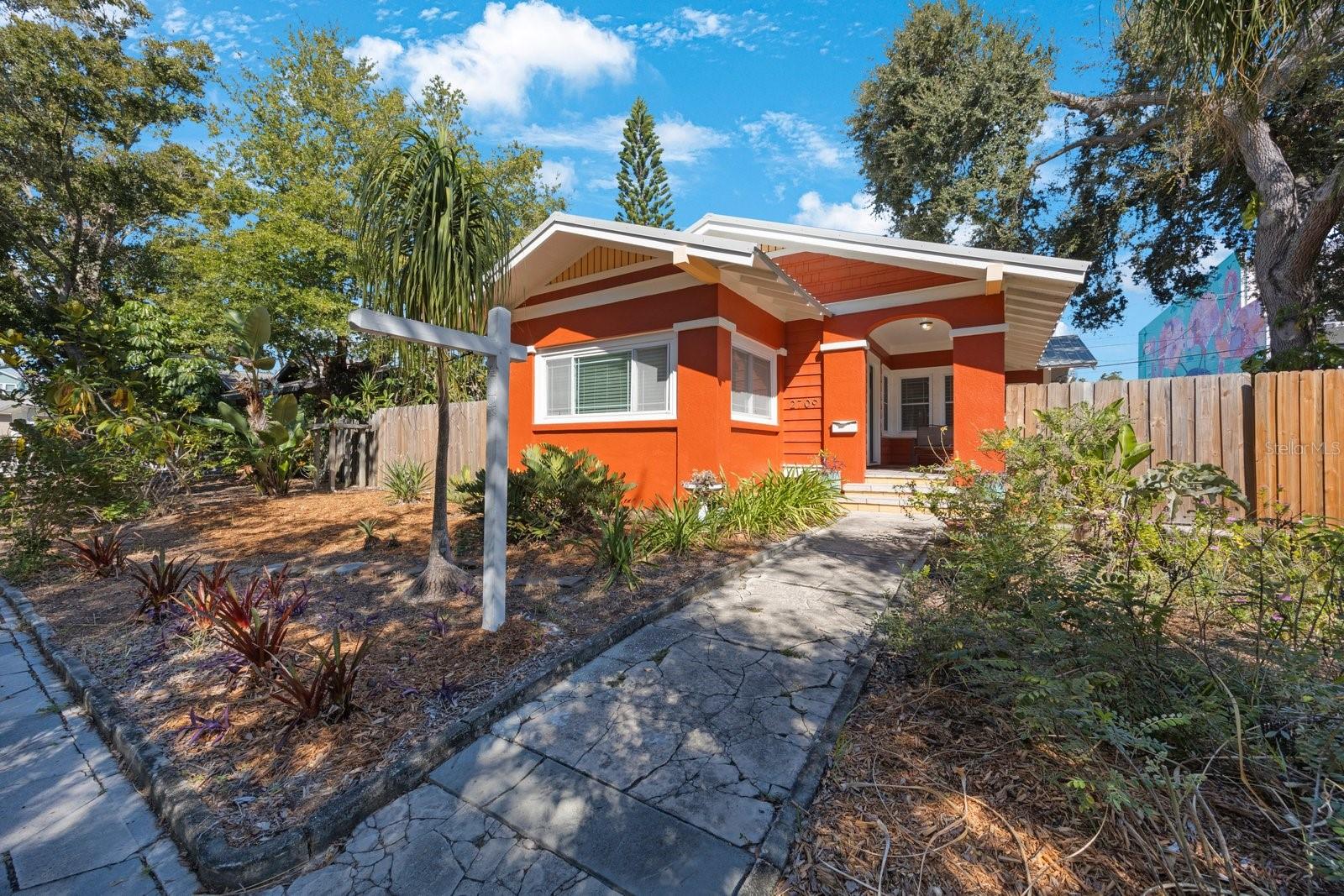
Would you like to sell your home before you purchase this one?
Priced at Only: $629,000
For more Information Call:
Address: 2709 1st Avenue S, ST PETERSBURG, FL 33712
Property Location and Similar Properties
- MLS#: TB8439285 ( Residential )
- Street Address: 2709 1st Avenue S
- Viewed: 17
- Price: $629,000
- Price sqft: $434
- Waterfront: No
- Year Built: 1925
- Bldg sqft: 1448
- Bedrooms: 2
- Total Baths: 2
- Full Baths: 2
- Garage / Parking Spaces: 1
- Days On Market: 14
- Additional Information
- Geolocation: 27.7704 / -82.6703
- County: PINELLAS
- City: ST PETERSBURG
- Zipcode: 33712
- Subdivision: Halls Central Ave 1
- Elementary School: Woodlawn Elementary PN
- Middle School: John Hopkins Middle PN
- High School: Gibbs High PN
- Provided by: ALLEN COLLINS REALTY INC
- Contact: Allen Collins
- 727-800-9929

- DMCA Notice
-
DescriptionVintage Beautiful! Enjoy this 1925 Classic St Petersburg home with fantastic and functional updates and upgrades. Relax on the front porch and enjoy conversation with an ice cold afternoon beverage. Just minutes to nearby restaurants where you can enjoy morning coffee, a quick lunch at nearby Casita Taquerias or many other restaurants including opportunities for exquisite dinners. A post office and grocery stores are also very conveniently located. If museums or enjoying a stroll at the St Petersburg Pier are your pleasure they are very nearby. For those with furry friends there are two dog bars and a dog park closely. Take your pick of multiple parking opportunities, in the garage, inside the alley gate or easy street side parking. Use the detached alley garage or turn it into an Accessory Dwelling Unit (ADU); confirm with zoning. Welcome the Florida outdoors in your Native Florida Courtyard. The extra large home site and back yard have room for a small boat or recreational vehicle storage. Impressive well cared for hard wood floors and tile floors offer easy maintenance. Check out the historic tile floors in the den/study. The entry greets you with a functional wood burning fireplace with plantation shutters adorning this comfortable room. Entertain in the formal dining room with easy access from the kitchen. The kitchen, with natural light penetrating through the glass upper cabinets, is magnificent, an amazing and stunning way to enjoy Floridas sunshine. The Primary bedroom features two closets, a large walk in closet and another for hanging clothes. The ensuite primary bath has a very large shower built for two and features a decorative sink. There is also a large second bedroom with walk in closet and a full bathroom with tub just down the hall. All of this is wrapped up in a freshly painted home with a recently installed metal roof. Keep heating and cooling in check with the insulated windows, awnings and plantation shutters. Call for your showing today!
Payment Calculator
- Principal & Interest -
- Property Tax $
- Home Insurance $
- HOA Fees $
- Monthly -
For a Fast & FREE Mortgage Pre-Approval Apply Now
Apply Now
 Apply Now
Apply NowFeatures
Building and Construction
- Covered Spaces: 0.00
- Exterior Features: Garden
- Fencing: Wood
- Flooring: Ceramic Tile, Linoleum, Wood
- Living Area: 1448.00
- Roof: Metal
Property Information
- Property Condition: Completed
School Information
- High School: Gibbs High-PN
- Middle School: John Hopkins Middle-PN
- School Elementary: Woodlawn Elementary-PN
Garage and Parking
- Garage Spaces: 1.00
- Open Parking Spaces: 0.00
- Parking Features: Alley Access, On Street
Eco-Communities
- Water Source: Public
Utilities
- Carport Spaces: 0.00
- Cooling: Central Air
- Heating: Central, Natural Gas
- Pets Allowed: Cats OK, Dogs OK
- Sewer: Public Sewer
- Utilities: Cable Connected, Electricity Connected, Natural Gas Connected, Sewer Connected, Water Connected
Finance and Tax Information
- Home Owners Association Fee: 0.00
- Insurance Expense: 0.00
- Net Operating Income: 0.00
- Other Expense: 0.00
- Tax Year: 2024
Other Features
- Appliances: Dishwasher, Disposal, Dryer, Gas Water Heater, Microwave, Range, Range Hood, Refrigerator, Washer
- Country: US
- Furnished: Unfurnished
- Interior Features: Ceiling Fans(s), Eat-in Kitchen, Primary Bedroom Main Floor, Walk-In Closet(s)
- Legal Description: HALL'S CENTRAL AVE NO. 1 BLK 22, E 27FT OF LOT 14 & W 36FT OF LOT 15
- Levels: One
- Area Major: 33712 - St Pete
- Occupant Type: Vacant
- Parcel Number: 23-31-16-35082-022-0150
- Style: Bungalow
- View: Garden
- Views: 17
Similar Properties
Nearby Subdivisions
Allen-gay Sub
Allengay Sub
Arlington Park
Bryn Mawr 1
Bryn Mawr 2
Clayo Sub
College Park
Colonial Annex
Colonial Place Rev
Country Club Villas Condo
East Roselawn
Fairway Rep
Forest Hill
Fruitland Heights
Fruitland Heights B
Gentry Gardens
Green Acres
Halls Central Ave 1
Harris W D Sub Rev
Kosmac Rep
Lakeview Grove
Lakewood Estates Blk 84 Add
Lakewood Estates Sec E
Lakewood Estates Sub Of Tr 14
Lakewood Estates Tracts 1011
Lakewood Shores Sub
Lindenwood Rep
Lone Oak Add
Mansfield Heights
Medley Gardens
Nebraska Terrace
Ohio Park
Palmetto Park
Parke Sub
Paynehansen Sub 1
Pecan Highlands
Pillsbury Park
Pinellas Bay Point Sub
Pinellas Point Add Sec B Mound
Pinellas Point Add Sec C Mound
Pinellas Point Skyview Shores
Point Terrace Sub
Prathers Highland Homes
Roosevelt Park Add
Rose Mound Grove Sub
Royals Rosa E Sub
St Petersburg Investment Co Su
Stephensons Sub 2
Stevens Second Sub
Summit Lake Sec Of Lakewood Es
Tangerine Park Rep
Tangerine Terrace
Trelain Add
Tuscawilla Heights
Vera Manor
Wildwood Sub

- Broker IDX Sites Inc.
- 750.420.3943
- Toll Free: 005578193
- support@brokeridxsites.com



