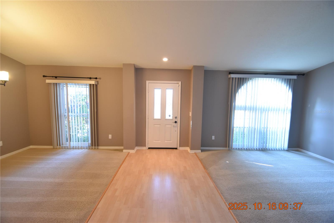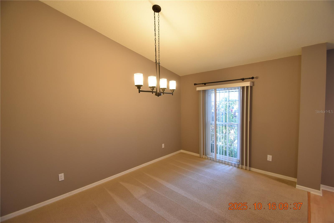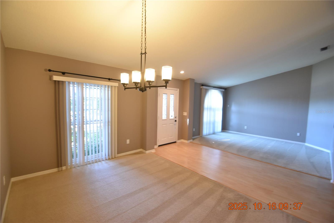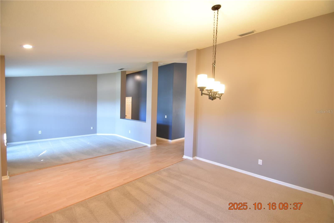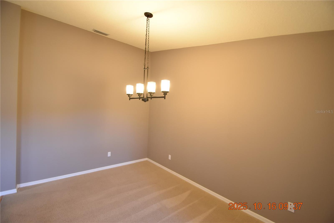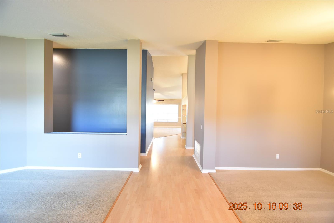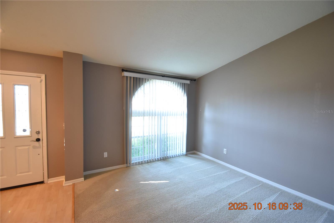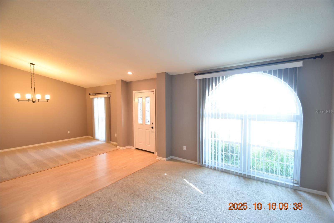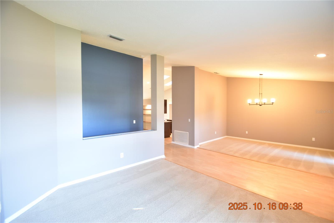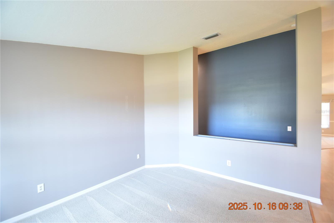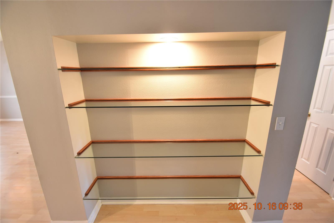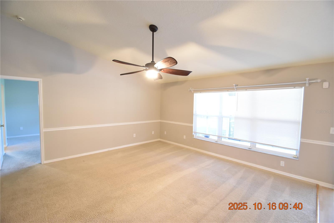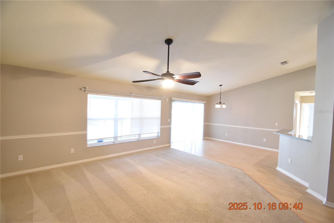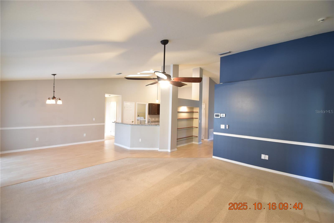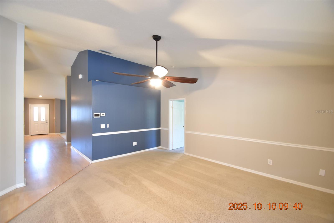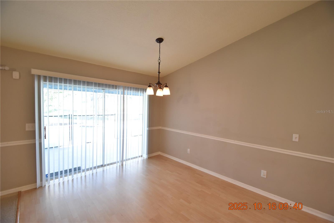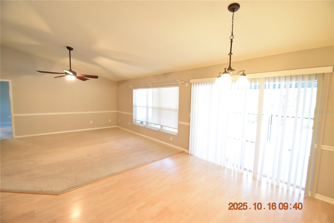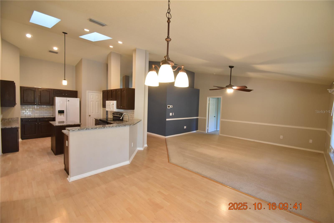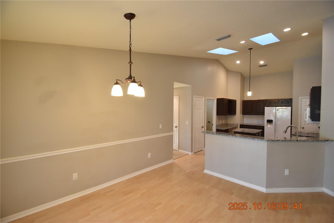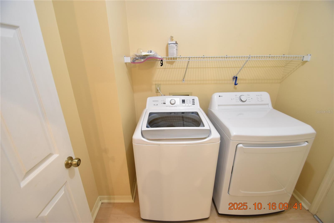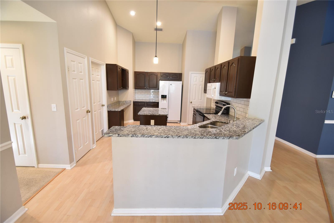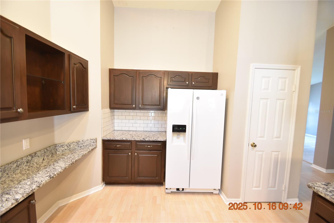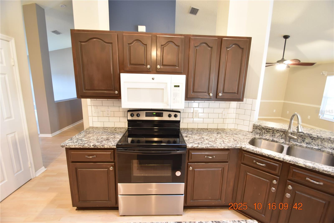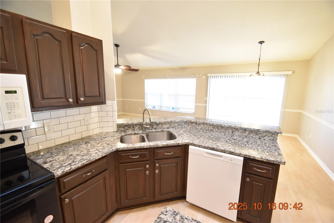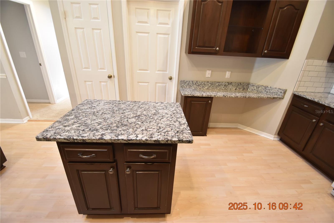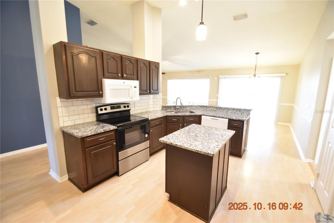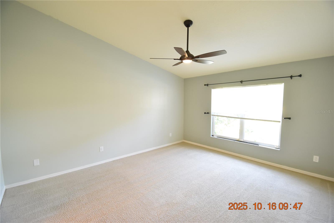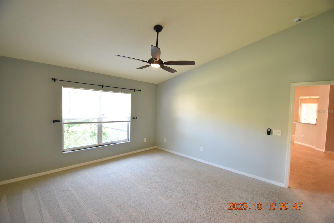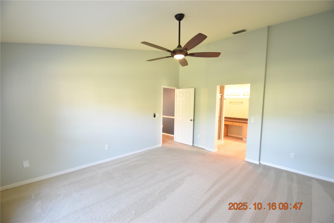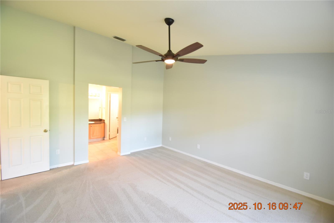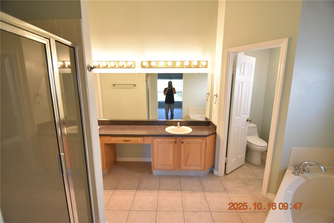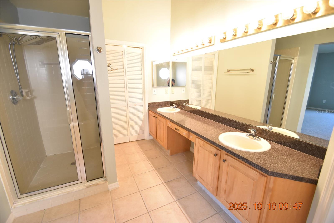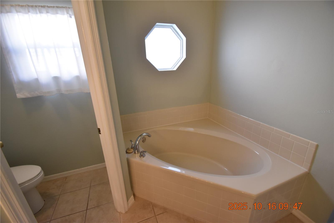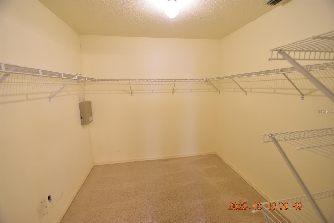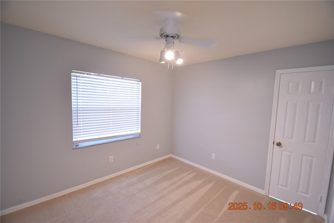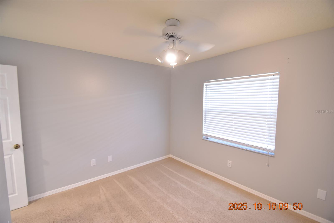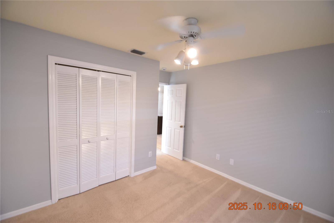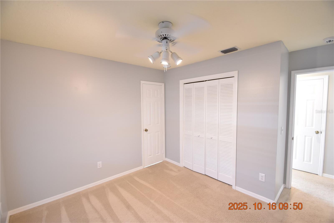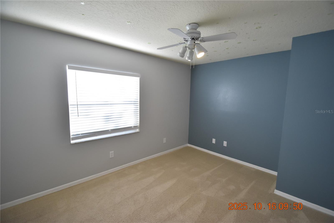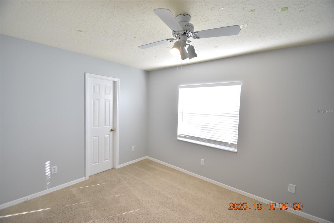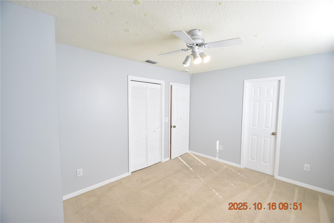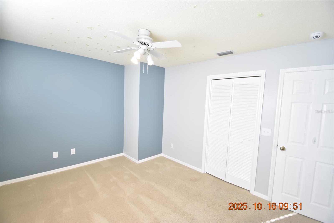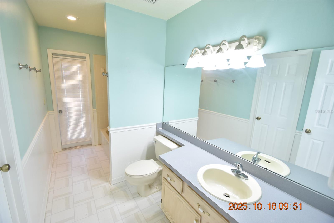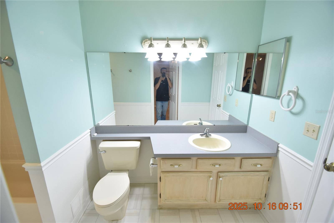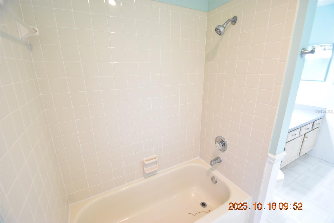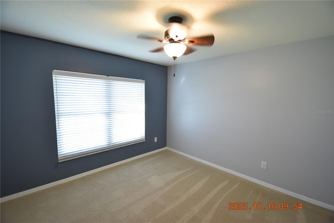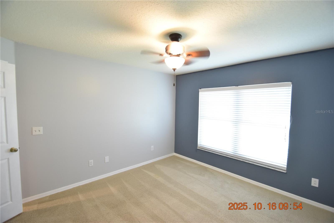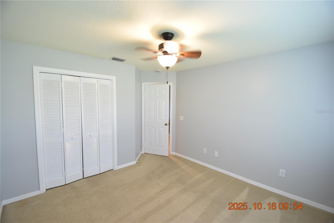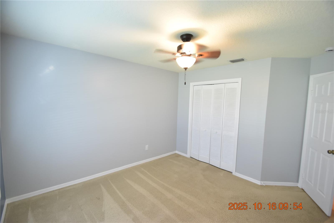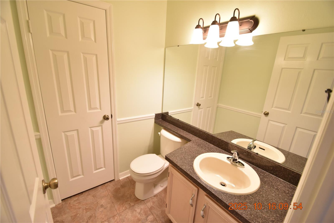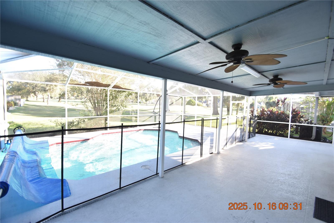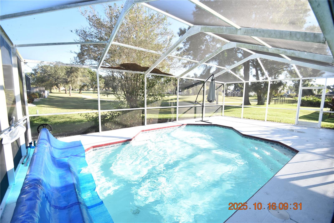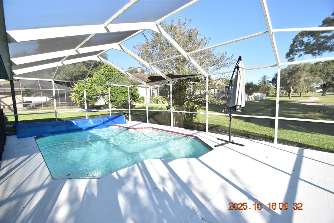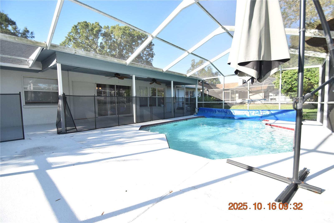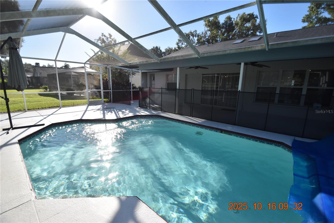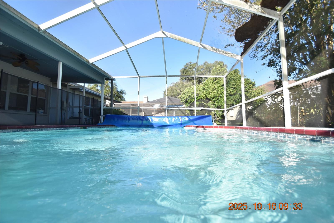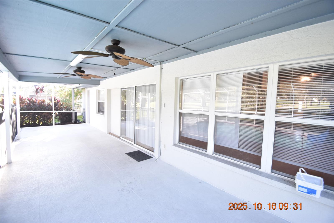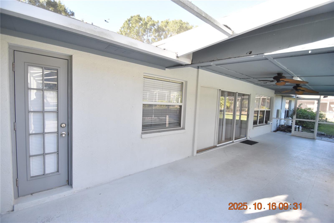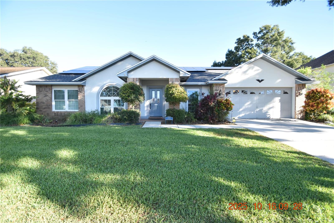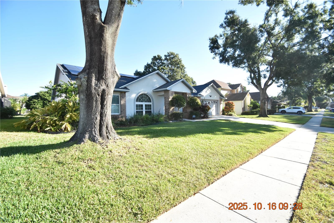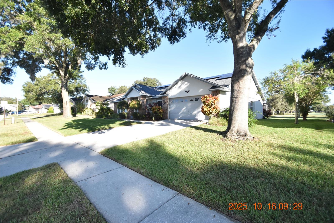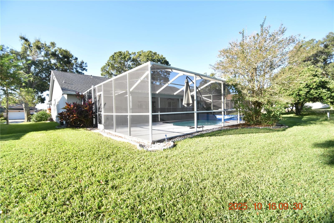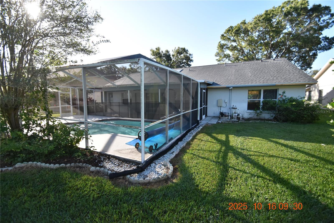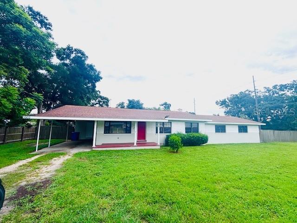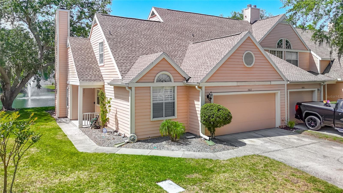2712 Falling Leaves Drive, VALRICO, FL 33596
Property Photos
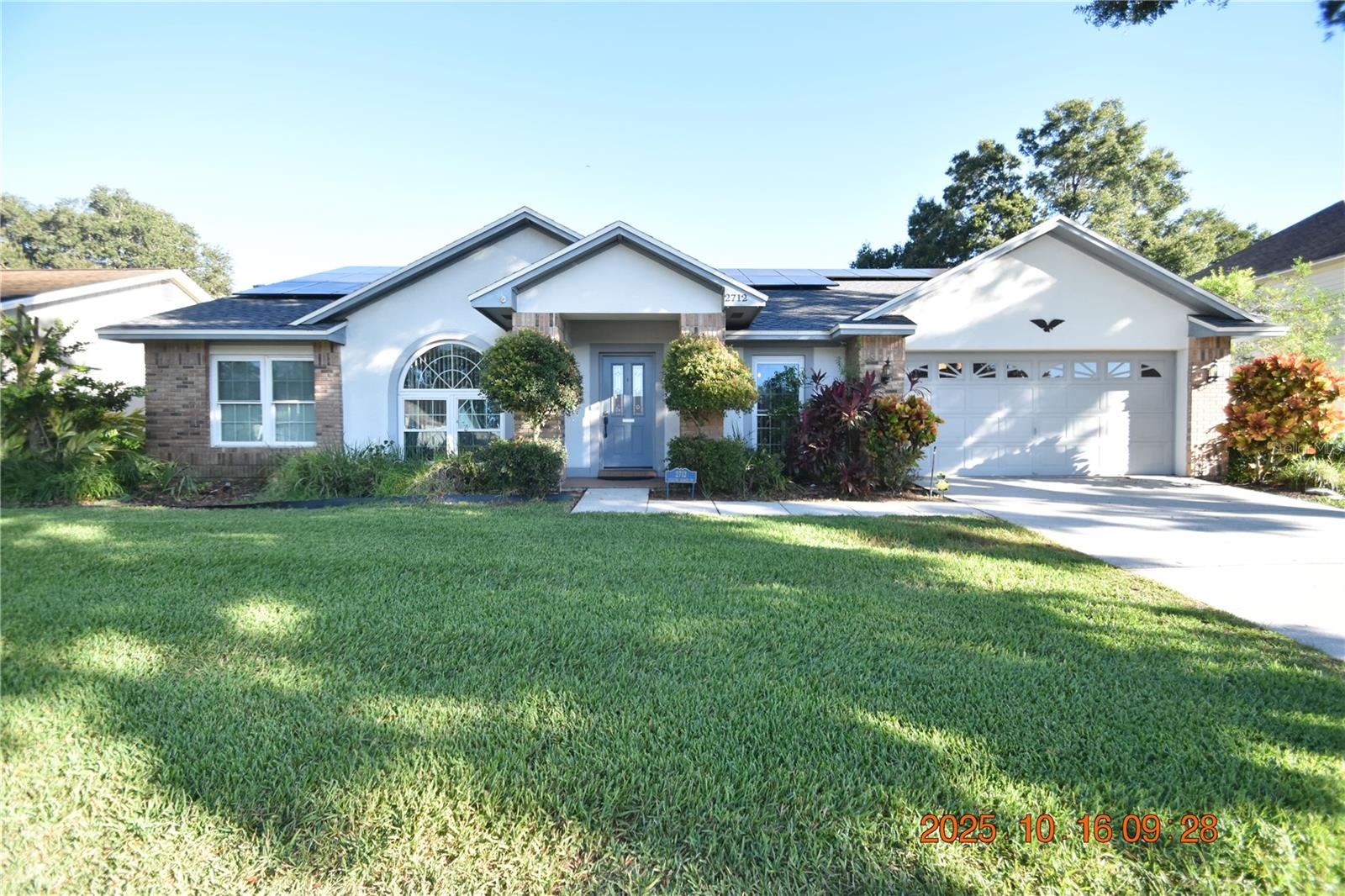
Would you like to sell your home before you purchase this one?
Priced at Only: $2,695
For more Information Call:
Address: 2712 Falling Leaves Drive, VALRICO, FL 33596
Property Location and Similar Properties
- MLS#: TB8439277 ( Residential Lease )
- Street Address: 2712 Falling Leaves Drive
- Viewed: 21
- Price: $2,695
- Price sqft: $1
- Waterfront: No
- Year Built: 1992
- Bldg sqft: 2380
- Bedrooms: 4
- Total Baths: 3
- Full Baths: 2
- 1/2 Baths: 1
- Garage / Parking Spaces: 2
- Days On Market: 17
- Additional Information
- Geolocation: 27.8972 / -82.2339
- County: HILLSBOROUGH
- City: VALRICO
- Zipcode: 33596
- Subdivision: Buckhorn Fourth Add
- Provided by: SENSIBLE PROPERTY MANAGMENT
- Contact: David Lowrey
- 813-831-7368

- DMCA Notice
-
Description4 bedroom / 2. 5 bathroom valrico pool home with 2380 sq ft of living space. Pool care, lawn care & pest control included! That is a $400 per month value. Solar panels included: enjoy predictably low utility costs from day one with no extra "solar fee" added like other landlords. Ev charger! Skip public charging and always wake up to a full charge! New roof = better insulation, lower energy costs, and peace of mind during storms. Welcome home to the highly desirable golf course community of buckhorn estates located near top schools. Enjoy walking the lovely sidewalks of your neighborhood taking in all the mature landscaping. Warm and inviting curb appeal! Keep cool this summer in your private screened pool. Screened and covered back lanai to sit and enjoy the 13th green of the buckhorn springs golf and country club. The light fill entry offers a formal dining to the right formal living room to the left. Open concept great room is an entertainer dream! The kitchen is a chefs dream with its soaring ceilings, skylights and stunning granite counters. Kitchen appliances include side by side refrigerator, glass top stove, built in microwave and dishwasher. Enjoy both breakfast bar seating and a dining area off the kitchen for family meal time. Pantry and linen closets to keep all your essentials organized. The master suite offers a private bath and walk in closets. The master bathroom features dual sink vanity, garden tub, stand up shower and water closet for the toilet. Window blinds for light control and privacy. Ceiling fans will be sending you a cool breeze. Central heat & air for to keep you comfy year round. Washer and dryer included for your convenience of course! Convenient to to shopping, restaurants, i 75, selmon expressway, macdill afb, multiple hospitals, and close to top rated schools. Pets upon approval. Hoa rules and regulations apply but no approval needed. Utilities are separate and tenant responsibility. Dont forget to check out the full walkthrough video at our website!
Payment Calculator
- Principal & Interest -
- Property Tax $
- Home Insurance $
- HOA Fees $
- Monthly -
For a Fast & FREE Mortgage Pre-Approval Apply Now
Apply Now
 Apply Now
Apply NowFeatures
Building and Construction
- Covered Spaces: 0.00
- Living Area: 2380.00
Garage and Parking
- Garage Spaces: 2.00
- Open Parking Spaces: 0.00
Eco-Communities
- Pool Features: In Ground, Screen Enclosure
Utilities
- Carport Spaces: 0.00
- Cooling: Central Air
- Heating: Central, Electric
- Pets Allowed: Breed Restrictions, Cats OK, Dogs OK, Monthly Pet Fee, Yes
Finance and Tax Information
- Home Owners Association Fee: 0.00
- Insurance Expense: 0.00
- Net Operating Income: 0.00
- Other Expense: 0.00
Other Features
- Appliances: Dishwasher, Disposal, Dryer, Microwave, Range, Refrigerator, Washer
- Association Name: Sensible Property Management
- Country: US
- Furnished: Unfurnished
- Interior Features: Ceiling Fans(s), Window Treatments
- Levels: One
- Area Major: 33596 - Valrico
- Occupant Type: Vacant
- Parcel Number: U-05-30-21-35D-000006-00002.0
- Views: 21
Owner Information
- Owner Pays: Grounds Care, Pest Control, Pool Maintenance
Similar Properties

- Broker IDX Sites Inc.
- 750.420.3943
- Toll Free: 005578193
- support@brokeridxsites.com



