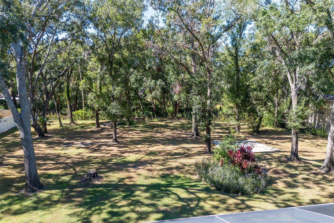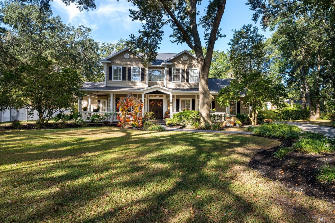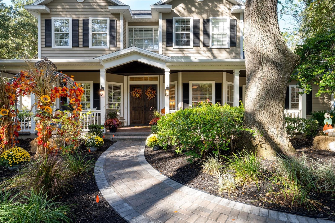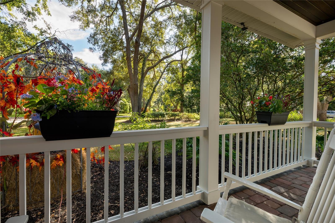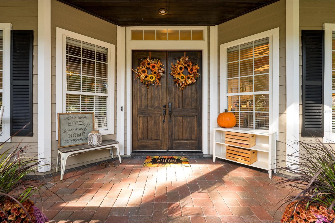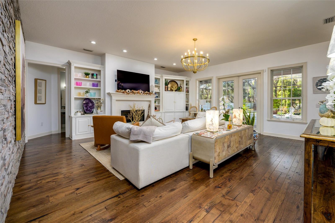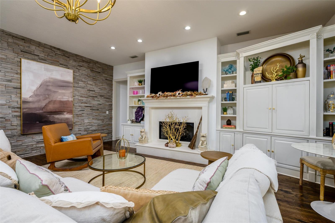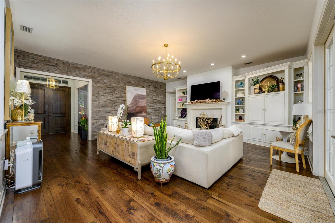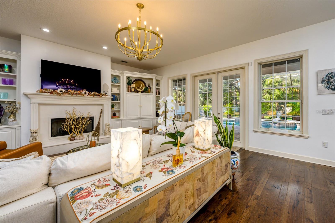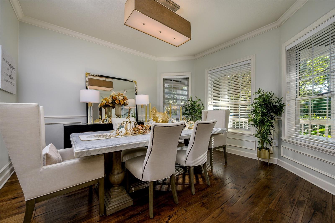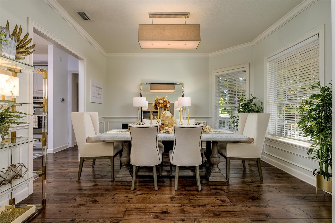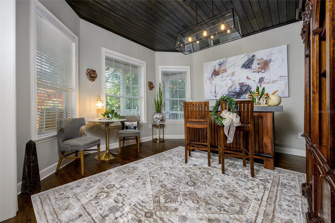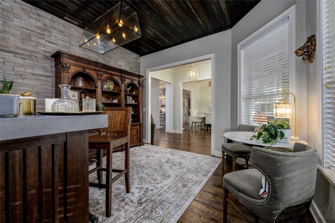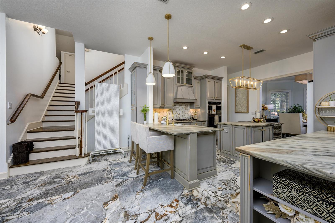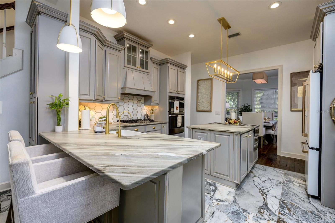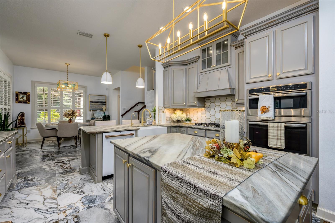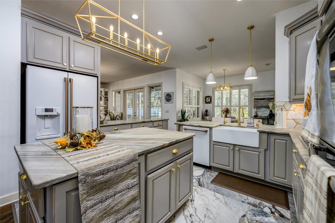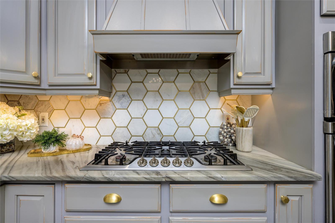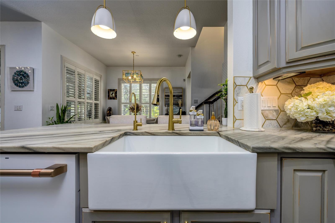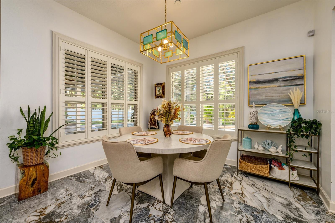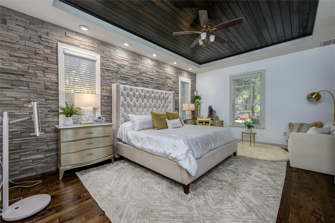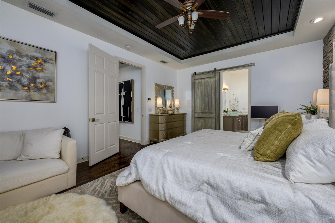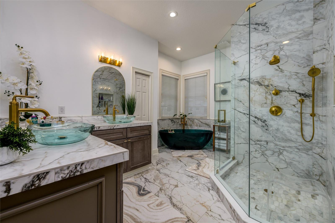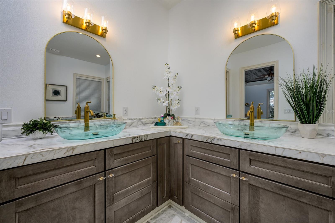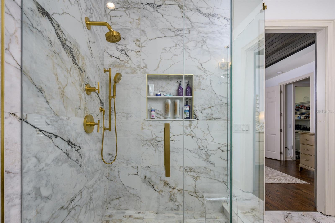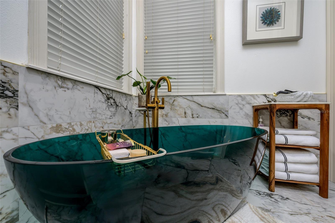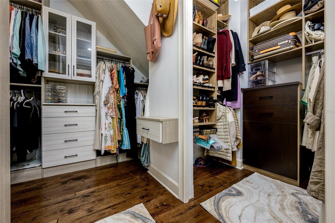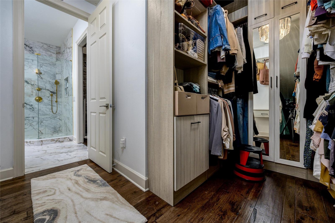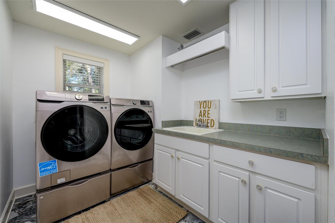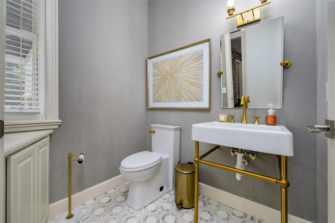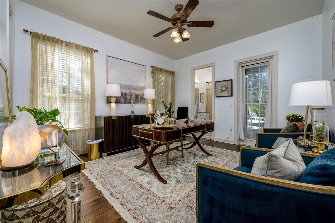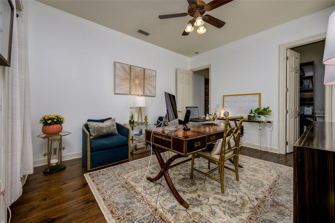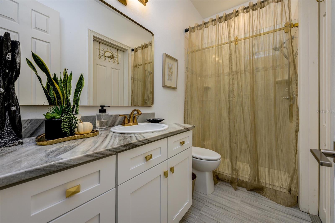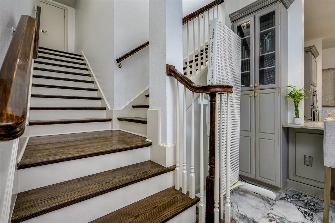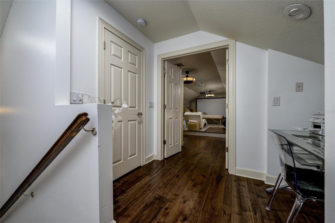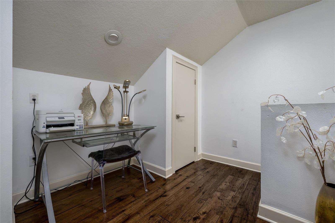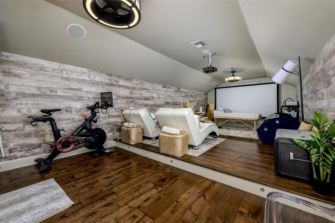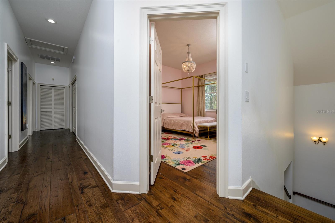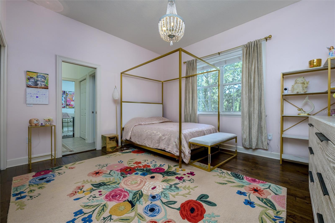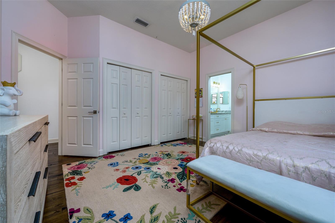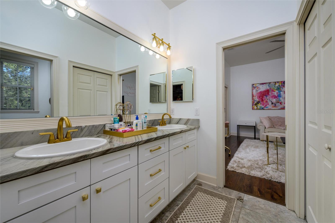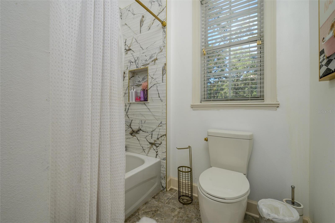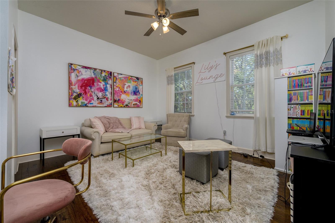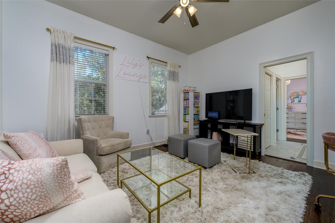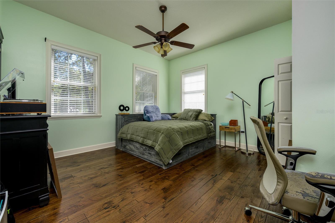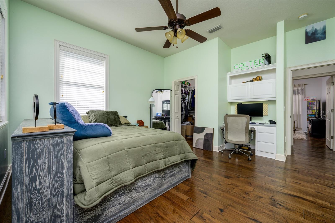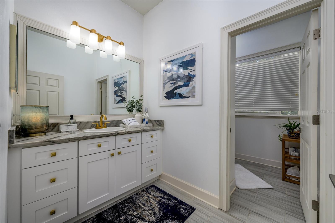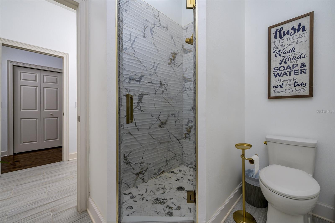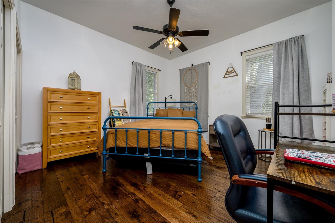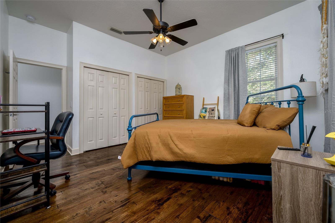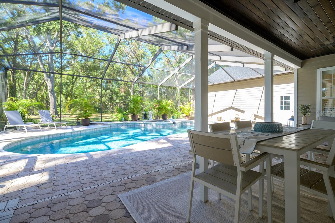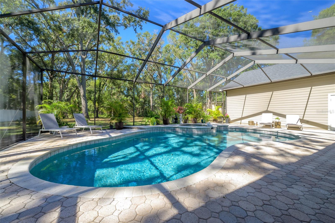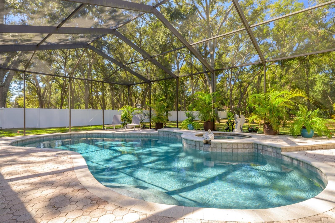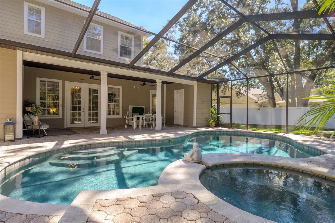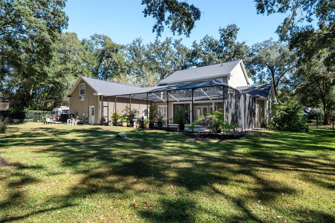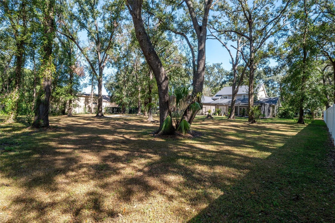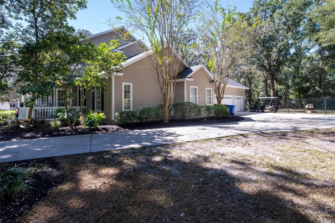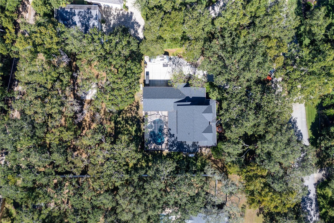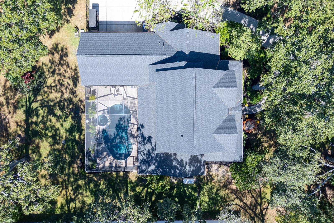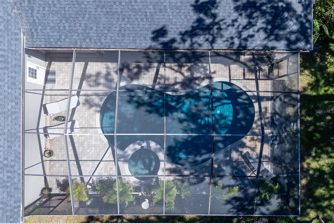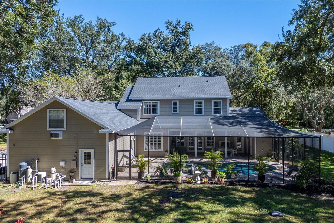16328 Emerald Cove Drive, LUTZ, FL 33549
Property Photos
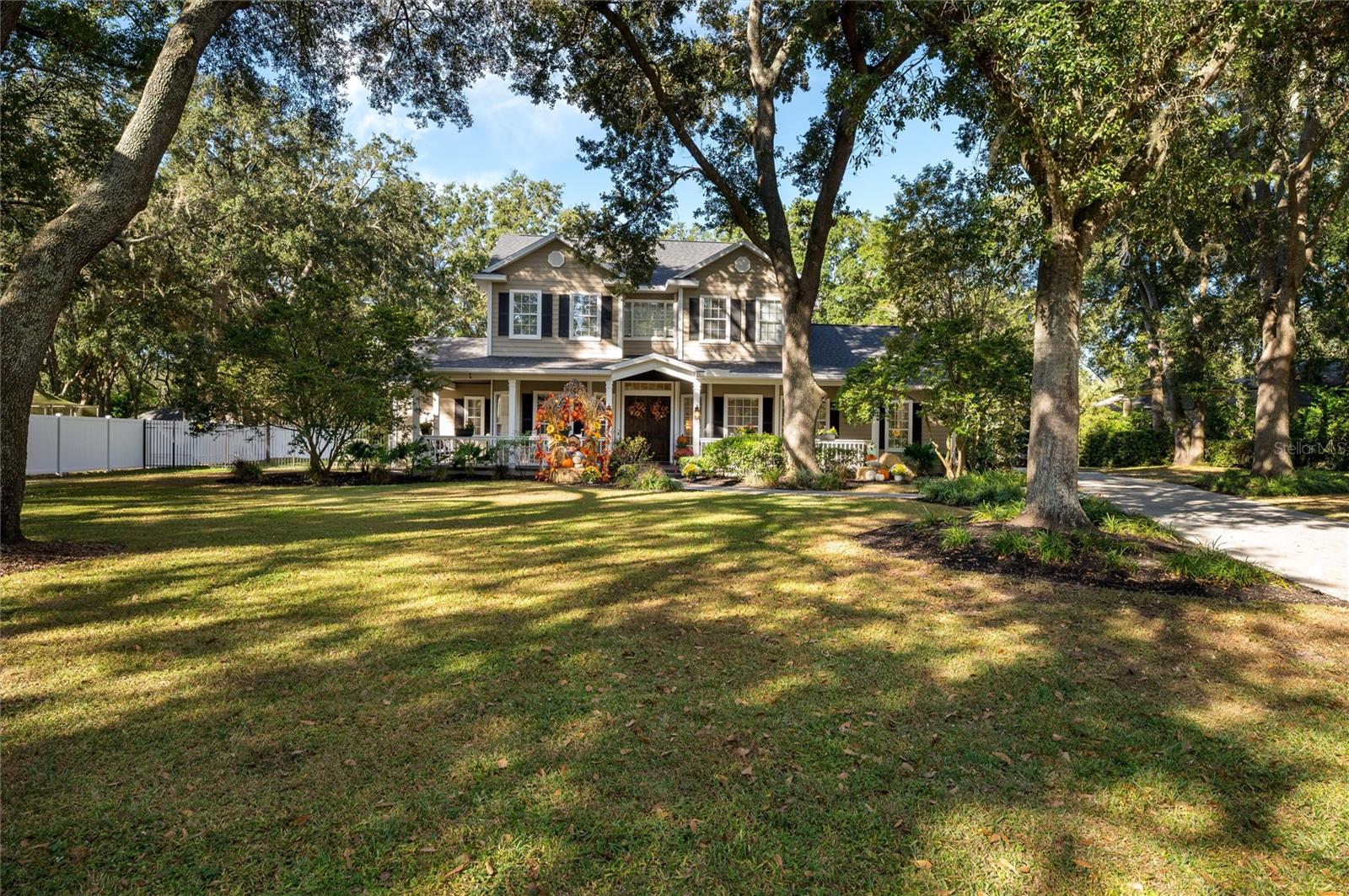
Would you like to sell your home before you purchase this one?
Priced at Only: $1,550,000
For more Information Call:
Address: 16328 Emerald Cove Drive, LUTZ, FL 33549
Property Location and Similar Properties
- MLS#: TB8437726 ( Residential )
- Street Address: 16328 Emerald Cove Drive
- Viewed: 12
- Price: $1,550,000
- Price sqft: $249
- Waterfront: No
- Year Built: 2001
- Bldg sqft: 6231
- Bedrooms: 5
- Total Baths: 5
- Full Baths: 4
- 1/2 Baths: 1
- Garage / Parking Spaces: 3
- Days On Market: 10
- Additional Information
- Geolocation: 28.1073 / -82.4467
- County: HILLSBOROUGH
- City: LUTZ
- Zipcode: 33549
- Subdivision: Emerald Cove
- Elementary School: Maniscalco HB
- Middle School: Liberty HB
- High School: Freedom HB
- Provided by: STELLAR REAL ESTATE GROUP
- Contact: Lisa Carman
- 813-479-6868

- DMCA Notice
-
DescriptionWelcome to your beautifully updated country estate nestled in a private enclave of eight custom homes in Lutz. Situated on an acre of lushly landscaped grounds, this MOVE IN READY residence offers the perfect blend of elegance, comfort, and thoughtful design. Step through the new solid wood double entry doors into a stunning foyer featuring wide plank hardwood floors, cypress wood ceilings, stacked stone accents, and crown molding that highlight the home's craftsmanship. The open floor plan flows seamlessly into the spacious family room with custom cabinetry and a cozy fireplace, ideal for gatherings and quiet evenings. The gourmet kitchen is a culinary dream, complete with premium cabinetry, granite countertops, stainless steel appliances, a 5 burner gas range, and a center island. An adjoining breakfast room and eat in area ensure you're never far from family. The downstairs master retreat features dual walk in closets with a California Closet system, a spa like bathroom with a barn door entrance, dual sinks, a garden tub, and a freestanding shower framed by a precast stone archway. A sixth bedroom currently serves as a home office with its own ensuite bath, perfect for guests or remote work. Upstairs, discover four spacious bedrooms with ample closet space and study areas, plus a bonus room large enough for a pool table, media setup, or playroom. A dedicated home theater makes movie nights unforgettable. Step outside to the oversized screened in patio featuring a heated saltwater pool and spa, recently refinished with Pebble Tech. The backyard is a serene escape, ideal for relaxing or entertaining. This home includes two air conditioners, updated bathrooms throughout, a reverse osmosis system, and a Generac 32k liquid cooled generator for peace of mind. Enjoy the best of both worldspeaceful country living with unbeatable convenience. This stunning estate is just 25 minutes from downtown Tampa, 1 hour from Clearwater Beach, and a quick 15 minute drive to Tampa Premium Outlets Mall. Nestled in a quiet, private community with no HOA, youll love the freedom and tranquility of this spacious property while staying close to top shopping, dining, and entertainment.
Payment Calculator
- Principal & Interest -
- Property Tax $
- Home Insurance $
- HOA Fees $
- Monthly -
For a Fast & FREE Mortgage Pre-Approval Apply Now
Apply Now
 Apply Now
Apply NowFeatures
Building and Construction
- Covered Spaces: 0.00
- Fencing: Vinyl
- Flooring: Ceramic Tile, Wood
- Living Area: 4631.00
- Roof: Shingle
Land Information
- Lot Features: Cul-De-Sac, In County, Landscaped
School Information
- High School: Freedom-HB
- Middle School: Liberty-HB
- School Elementary: Maniscalco-HB
Garage and Parking
- Garage Spaces: 3.00
- Open Parking Spaces: 0.00
- Parking Features: Garage Door Opener, Oversized, Parking Pad
Eco-Communities
- Green Energy Efficient: Appliances
- Pool Features: In Ground, Salt Water, Screen Enclosure
- Water Source: Well
Utilities
- Carport Spaces: 0.00
- Cooling: Central Air
- Heating: Central, Electric
- Pets Allowed: Yes
- Sewer: Septic Tank
- Utilities: BB/HS Internet Available, Sprinkler Well
Finance and Tax Information
- Home Owners Association Fee: 0.00
- Insurance Expense: 0.00
- Net Operating Income: 0.00
- Other Expense: 0.00
- Tax Year: 2024
Other Features
- Appliances: Built-In Oven, Dishwasher, Disposal, Dryer, Exhaust Fan, Gas Water Heater, Kitchen Reverse Osmosis System, Microwave, Range, Refrigerator, Washer, Water Filtration System, Water Softener
- Country: US
- Furnished: Unfurnished
- Interior Features: Ceiling Fans(s), Crown Molding, Eat-in Kitchen, High Ceilings, Kitchen/Family Room Combo, Primary Bedroom Main Floor, Solid Surface Counters, Solid Wood Cabinets, Thermostat, Walk-In Closet(s)
- Legal Description: EMERALD COVE LOT 9
- Levels: Two
- Area Major: 33549 - Lutz
- Occupant Type: Owner
- Parcel Number: U-30-27-19-5JT-000000-00009.0
- Style: Traditional
- Views: 12
- Zoning Code: ASC-1
Nearby Subdivisions
Barrington Sub
Bellamere
Bonniebrook Estates
Calm Harbour Sub
Chapman Manors
Clewell Heights
Cypress Cove Sub
East North Tampa
East North Tampa Lots 3 And 4
Emerald Cove
Foxwood Sub
Kensington Estates
Lake Heron Ph 02
Lake Heron Ph 03b 04b 05b
Lake Kell Crossings
Lakes Of Wellington Ph 1
Livingston
Manor Oaks Subdivision
Northside Mobile Villa
Oak Ledge Sub
Pine Crest Estates
Pond Eddy Sub
Silver Forrest
Sterling
Sunset Estates
Sunset Manor
Tiffany Lake Manors
Tracers Lake Keen Estates
Tracers Lake Keen Estates Unit
Unplatted
Villas Del Lago
W E Hamners Wonderland Acres A
Walkers Ranch Estates
Waters Edge At Heron Cove Subd
Wellington Manor Ph 2
Wellington Manors
Willow Bend

- Broker IDX Sites Inc.
- 750.420.3943
- Toll Free: 005578193
- support@brokeridxsites.com



