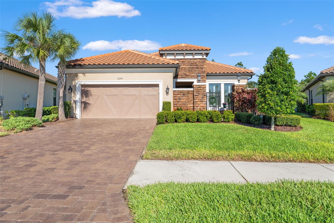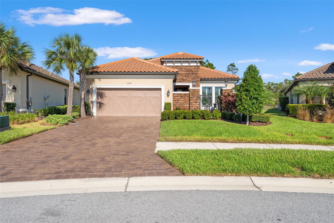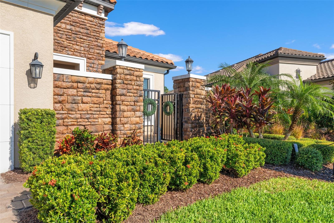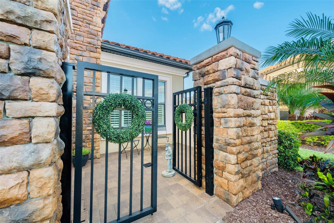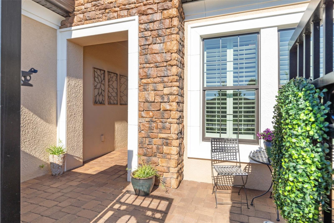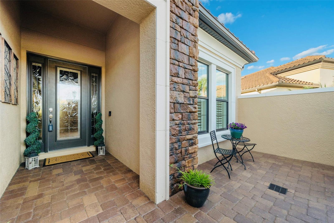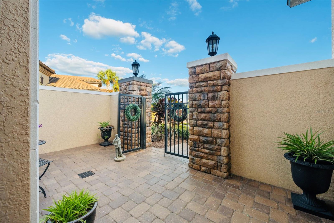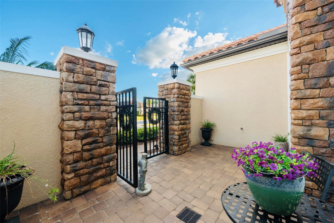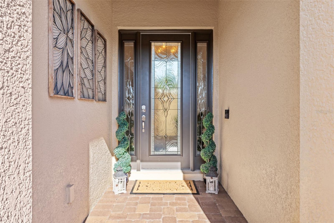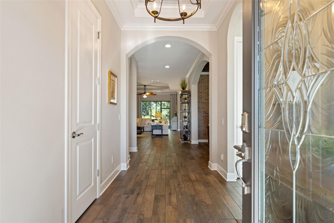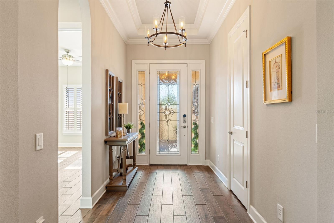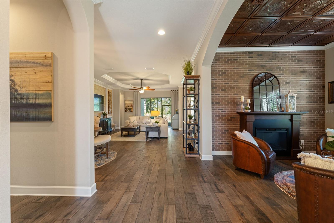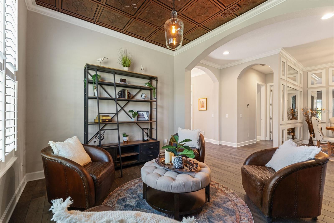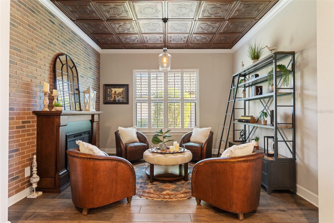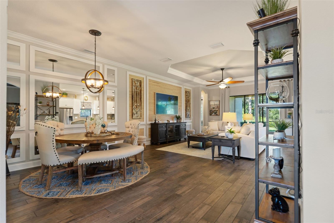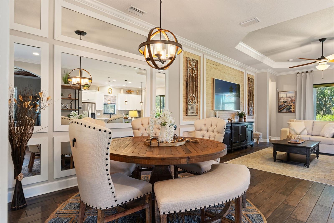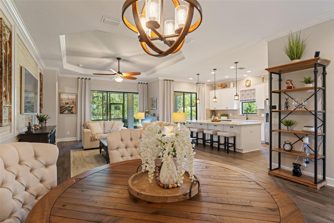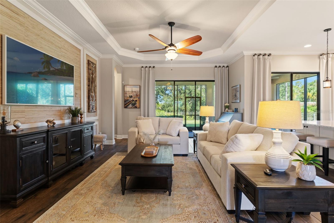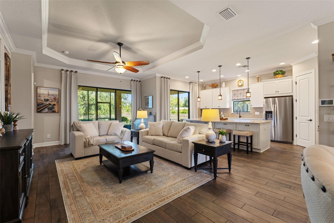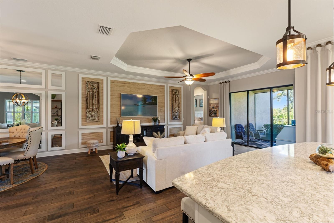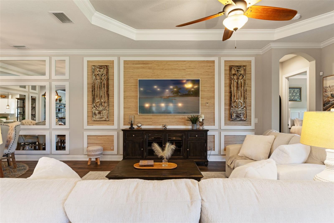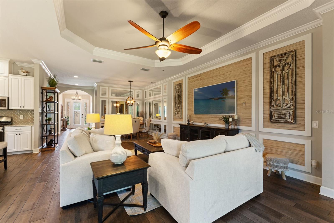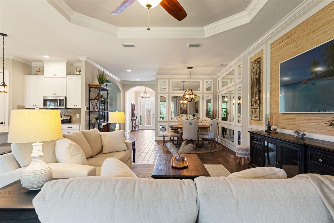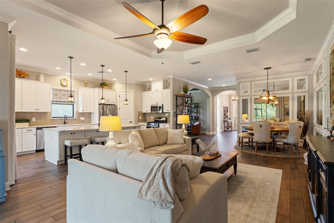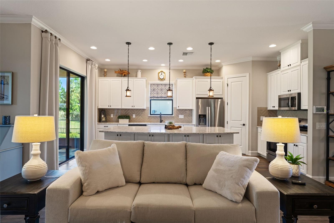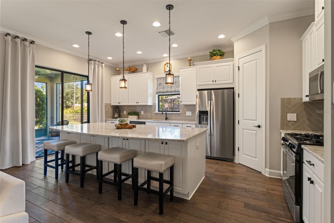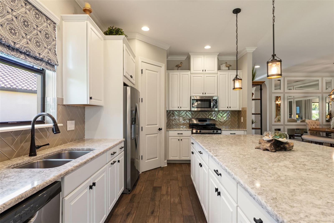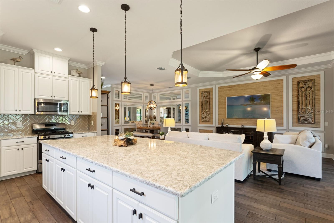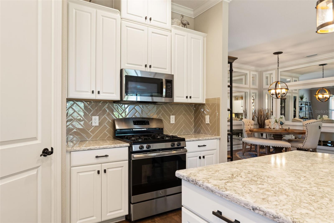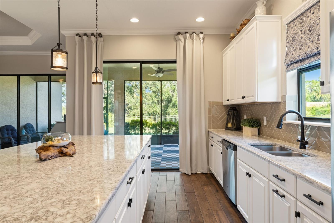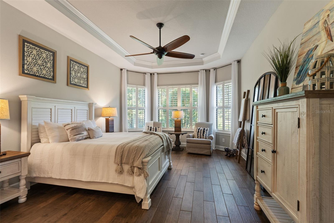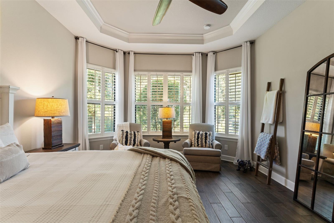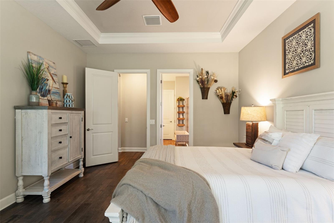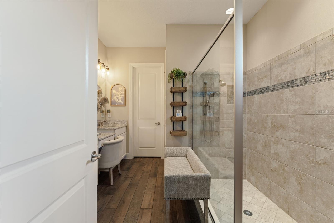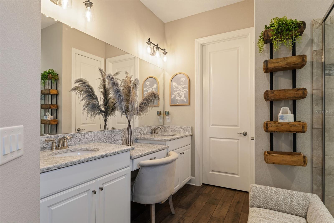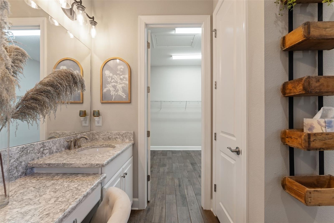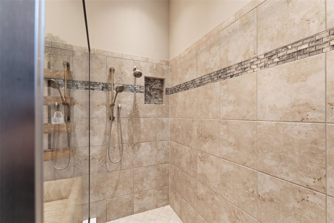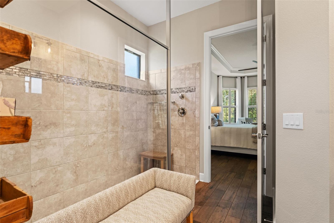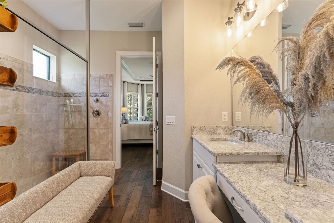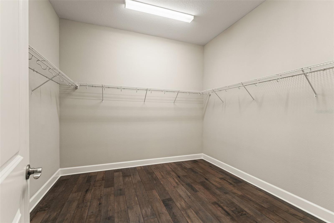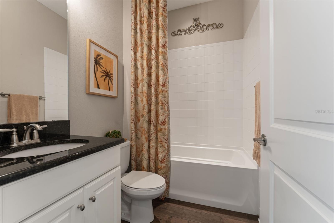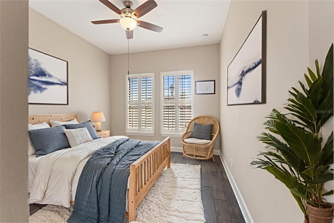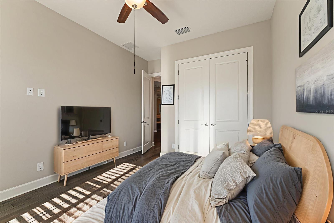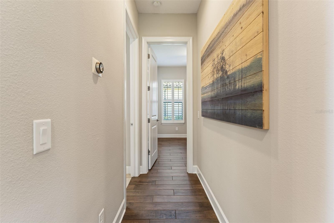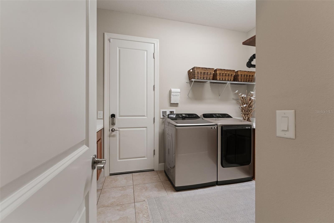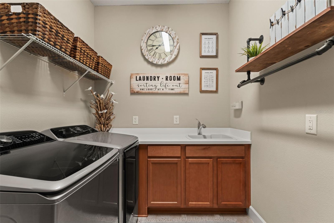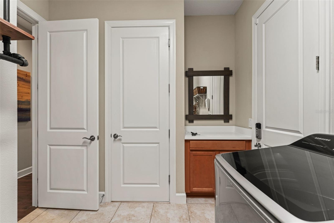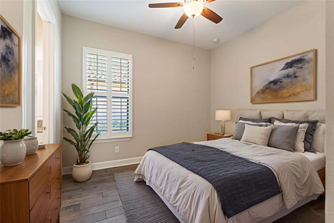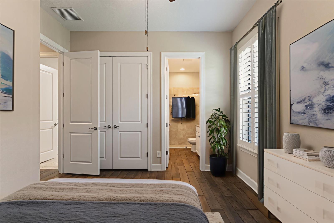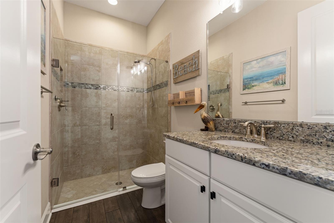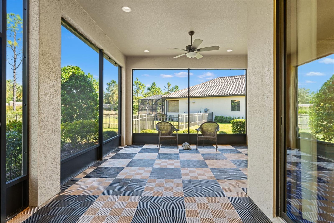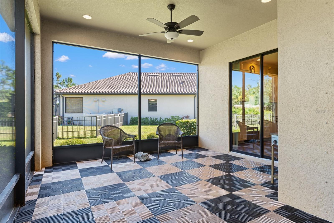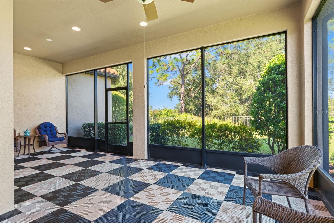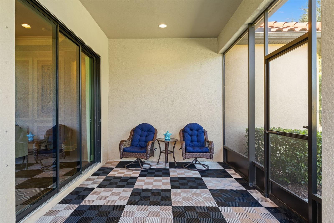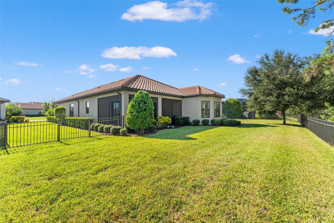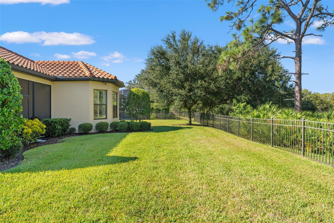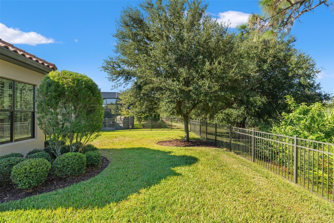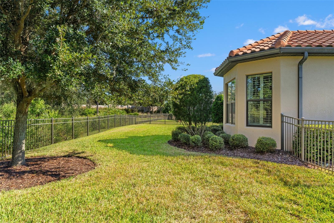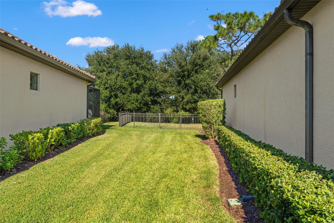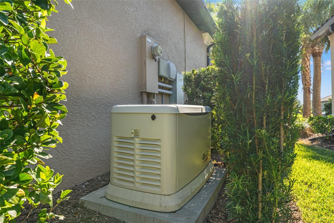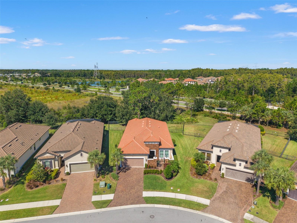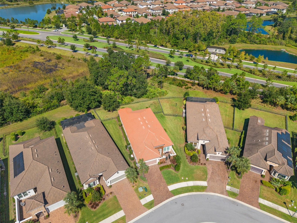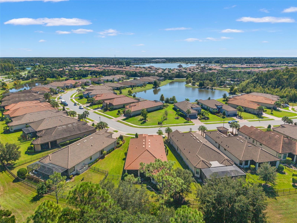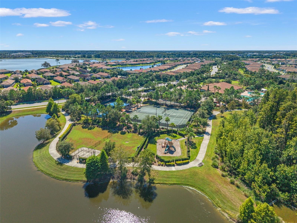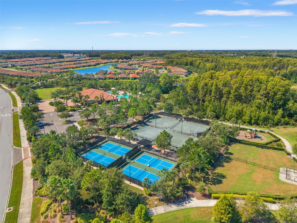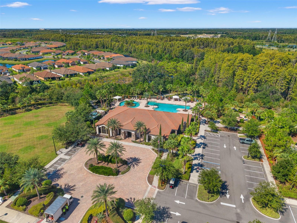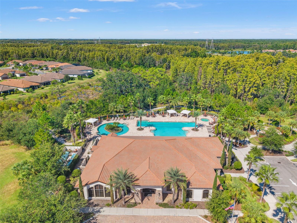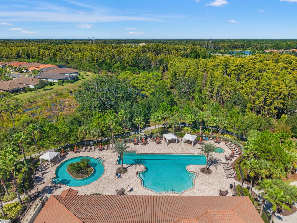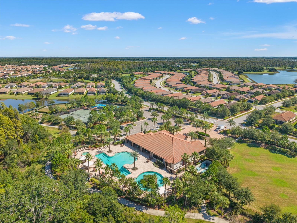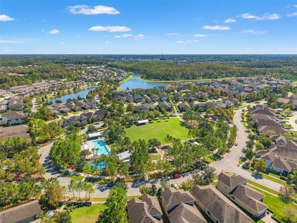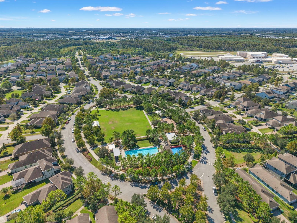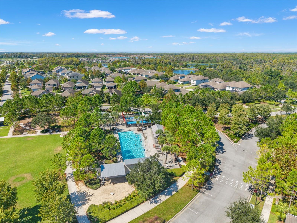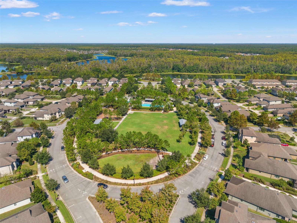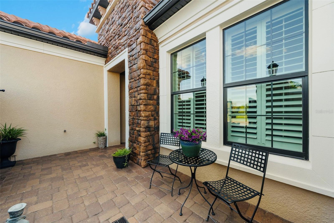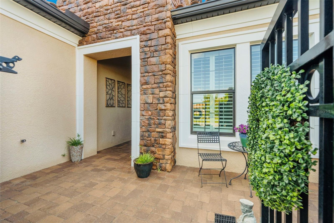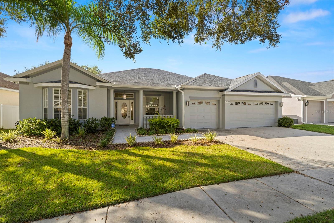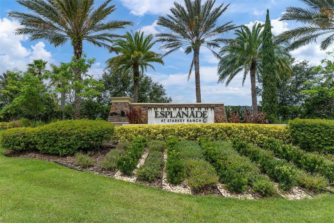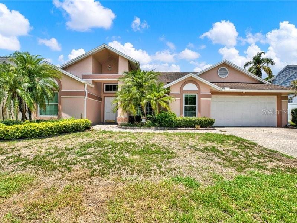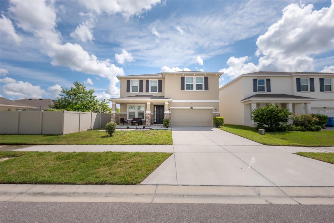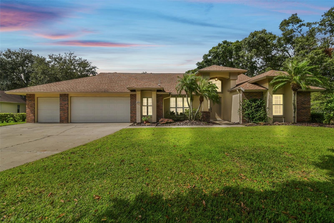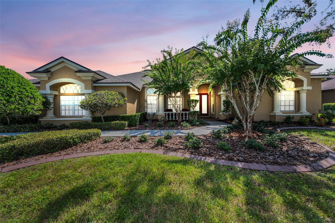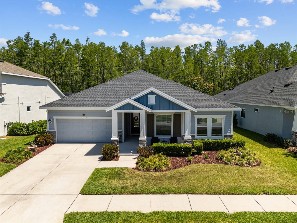11295 Juglans Drive, ODESSA, FL 33556
Property Photos
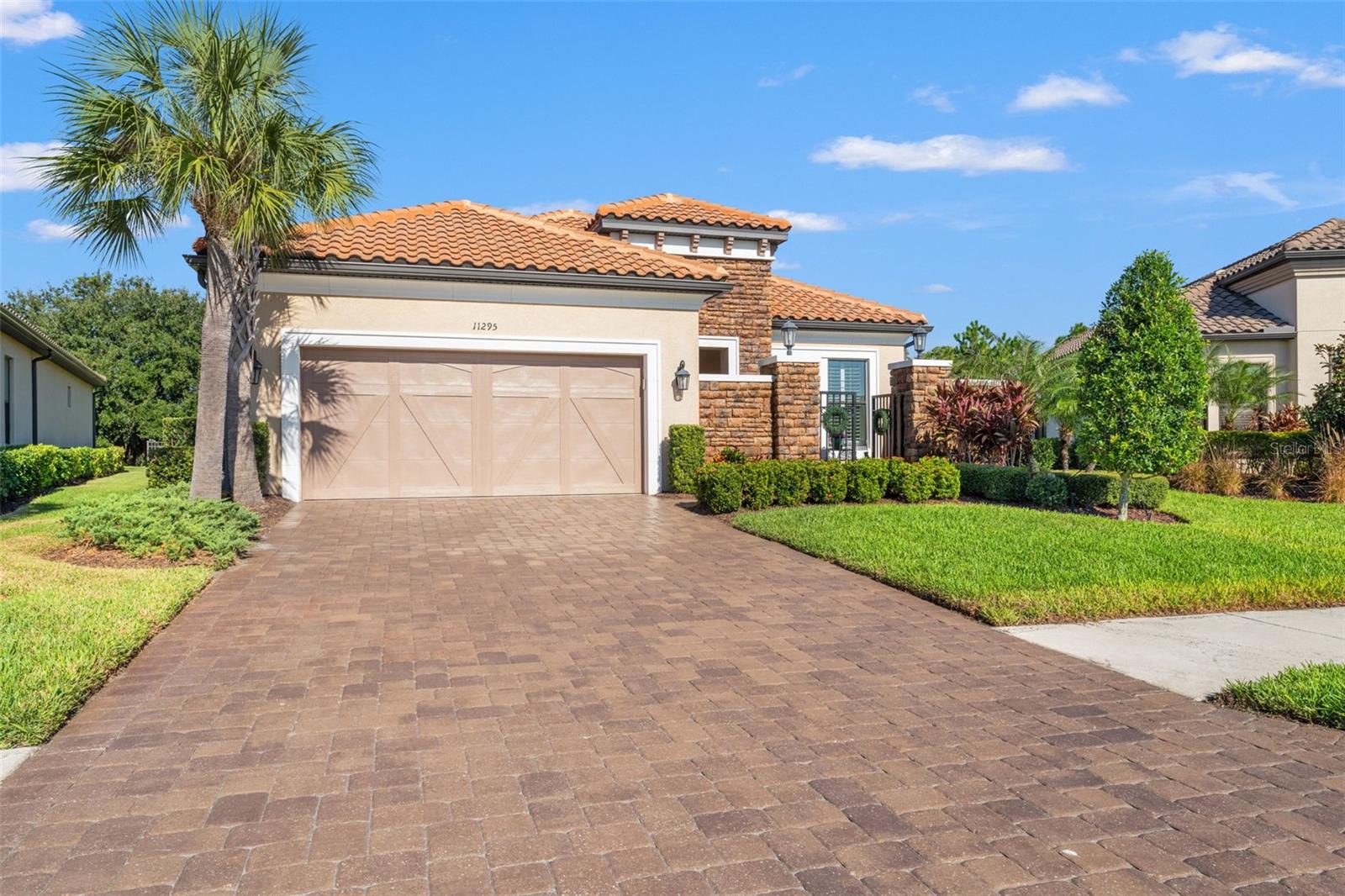
Would you like to sell your home before you purchase this one?
Priced at Only: $715,000
For more Information Call:
Address: 11295 Juglans Drive, ODESSA, FL 33556
Property Location and Similar Properties
- MLS#: TB8437457 ( Residential )
- Street Address: 11295 Juglans Drive
- Viewed: 67
- Price: $715,000
- Price sqft: $223
- Waterfront: No
- Year Built: 2019
- Bldg sqft: 3200
- Bedrooms: 3
- Total Baths: 3
- Full Baths: 3
- Garage / Parking Spaces: 2
- Days On Market: 39
- Additional Information
- Geolocation: 28.2127 / -82.6282
- County: PASCO
- City: ODESSA
- Zipcode: 33556
- Elementary School: Starkey Ranch K 8
- Middle School: Starkey Ranch K 8
- High School: River Ridge High PO
- Provided by: CHARLES RUTENBERG REALTY INC
- Contact: Amanda Lebiszczak
- 727-538-9200

- DMCA Notice
-
DescriptionWelcome to the highly sought after, gated, and maintenance inclusive community of esplanade at starkey ranch! Some homes are pretty and some homes are structurally upgraded... This exquisite home is both and priced to sell! Offering 3 bedrooms + office, 3 full baths, and over 2,300 sq ft, this home sits on a premium quarter acre conservation lot (no rear neighbors) that provides privacy and gorgeous natural views. The exterior impresses with a tile roof, stacked stone accents, and private gated courtyard entry. Step inside through the upgraded glass front door to a light filled foyer with tray ceilings. Just off the entry is the third bedroom and full guest bath, while the second bedroom features an ensuite bath with frameless glass showerperfect for guests. The oversized laundry room includes a sink, counters, and built in storage with access to the extra deep 2 car garage. A dedicated home office sits at the heart of the home, followed by an open concept great room combining the family room, dining area, and gourmet kitchen. High ceilings, crown molding, 8 foot doors, and custom millwork add elegance throughout. The chefs kitchen features 42 white cabinets, premium quartz counters, herringbone glass backsplash, pendant lighting, and stainless appliances including a gas range. The private primary suite is tucked at the rear with a bay window extension, tray ceilings, and peaceful conservation views. The luxury primary bath includes dual quartz vanities, large walk in shower, and spacious closet. Enjoy the florida lifestyle outdoors on the extended screened lanai and fully fenced backyard with no rear neighbors. Additional features include a tankless water heater, whole home generator, cat5 cabling throughout the home and water softener. Located just two blocks from the 6,000 sq ft esplanade clubhouse with lifestyle director, concierge services, resort style pool & spa, fitness center, massage room, tennis & pickleball courts, fire pit, dog park, and playground. Resort living at its finestwithout the wait!
Payment Calculator
- Principal & Interest -
- Property Tax $
- Home Insurance $
- HOA Fees $
- Monthly -
For a Fast & FREE Mortgage Pre-Approval Apply Now
Apply Now
 Apply Now
Apply NowFeatures
Building and Construction
- Builder Model: Lazio
- Builder Name: Taylor Morrison
- Covered Spaces: 0.00
- Exterior Features: Hurricane Shutters, Rain Gutters, Sidewalk, Sliding Doors
- Fencing: Fenced, Other
- Flooring: Tile
- Living Area: 2305.00
- Roof: Tile
Property Information
- Property Condition: Completed
Land Information
- Lot Features: Conservation Area, In County, Irregular Lot, Landscaped, Level, Oversized Lot, Private, Sidewalk, Paved
School Information
- High School: River Ridge High-PO
- Middle School: Starkey Ranch K-8
- School Elementary: Starkey Ranch K-8
Garage and Parking
- Garage Spaces: 2.00
- Open Parking Spaces: 0.00
- Parking Features: Driveway, Electric Vehicle Charging Station(s), Garage Door Opener, Ground Level, Oversized
Eco-Communities
- Green Energy Efficient: HVAC, Thermostat, Windows
- Water Source: Public
Utilities
- Carport Spaces: 0.00
- Cooling: Central Air
- Heating: Central, Electric
- Pets Allowed: Breed Restrictions, Yes
- Sewer: Public Sewer
- Utilities: BB/HS Internet Available, Cable Available, Fiber Optics, Natural Gas Connected, Public, Sewer Connected, Sprinkler Recycled, Underground Utilities, Water Connected
Amenities
- Association Amenities: Clubhouse, Fitness Center, Gated, Maintenance, Park, Playground, Pool, Recreation Facilities, Shuffleboard Court, Tennis Court(s)
Finance and Tax Information
- Home Owners Association Fee Includes: Pool, Maintenance Grounds, Management, Recreational Facilities, Security
- Home Owners Association Fee: 1220.00
- Insurance Expense: 0.00
- Net Operating Income: 0.00
- Other Expense: 0.00
- Tax Year: 2025
Other Features
- Appliances: Dishwasher, Disposal, Dryer, Exhaust Fan, Microwave, Range, Refrigerator, Tankless Water Heater, Water Filtration System, Water Softener
- Association Name: Qualified Property Management (Esplande HOA)
- Association Phone: (813) 336-8120
- Country: US
- Furnished: Unfurnished
- Interior Features: Ceiling Fans(s), Crown Molding, Eat-in Kitchen, High Ceilings, Kitchen/Family Room Combo, Living Room/Dining Room Combo, Open Floorplan, Pest Guard System, Primary Bedroom Main Floor, Solid Surface Counters, Solid Wood Cabinets, Split Bedroom, Stone Counters, Thermostat, Tray Ceiling(s), Walk-In Closet(s), Window Treatments
- Legal Description: ESPLANADE AT STARKEY RANCH PHASES 2A & 2B PB 76 PG 008 LOT 249
- Levels: One
- Area Major: 33556 - Odessa
- Occupant Type: Vacant
- Parcel Number: 17-26-20-004.0-000.00-249.0
- Style: Mediterranean
- View: Trees/Woods
- Views: 67
- Zoning Code: MPUD
Similar Properties
Nearby Subdivisions
Armistead Manor
Ashley Lakes Ph 01
Asturia
Asturia Ph 1a
Asturia Ph 1b 1c
Asturia Ph 1d
Asturia Ph 3
Belmack Acres
Canterbury North At The Eagles
Canterbury Village
Canterbury Village At The Eagl
Canterbury Village Third Add
Clarkmere
Copeland Creek
Copeland Crk
Esplanade
Esplanade At Starkey Ranch
Esplanade/starkey Ranch Ph 1
Farmington
Grey Hawk At Lake Polo
Hammock Woods
Holiday Club
Ivy Lake Estate
Ivy Lake Estates
Keystone Acres First Add
Keystone Crossings
Keystone Lake View Park
Keystone Meadow I
Keystone Park
Keystone Park Colony
Keystone Park Colony Land Co
Keystone Park Colony Sub
Keystone Shores Estates
Lady Lake Estates
Lake Maurine Sub
Lakeside Grove Estates
Mf3 At The Eagles
Montreaux Ph 1
Nine Eagles
North Tampa Land Cos Sub Of
Northlake Village
Northton Groves Sub
Odessa Gardens
Odessa Lakefront
Odessa Preserve
Parker Pointe Ph 01
Parker Pointe Ph 02a
Pretty Lake Estates
Rainbow Terrace
South Branch Preserve
South Branch Preserve 1
South Branch Preserve Ph 2a
South Branch Preserve Ph 2b
South Branch Preserve Ph 2b 3b
South Branch Preserve Ph 4a 4
Southfork At Van Dyke Farms
Starkey Ranch
Starkey Ranch Ph 1 Pcls 8 9
Starkey Ranch Ph 1 Prcl D
Starkey Ranch Ph 2 Prcl F
Starkey Ranch Ph 3 Prcl F
Starkey Ranch Prcl B 2
Starkey Ranch Prcl B1
Starkey Ranch Prcl C 1
Starkey Ranch Prcl F Ph 1
Starkey Ranch Village 1 Ph 1-5
Starkey Ranch Village 1 Ph 15
Starkey Ranch Village 1 Ph 3
Starkey Ranch Village 2 Ph 1b1
Starkey Ranch Village 2 Ph 2b
Starkey Ranch Whitfield Preser
Steeplechase
Tarramor Ph 2
The Lakes At Van Dyke Farms
The Lyon Companys Sub
The Nest
The Trails At Van Dyke Farms
Turnberry At The Eaglesfirst
Unplatted
Whitfield Preserve Ph 2
Windsor Park At The Eagles
Wyndham Lakes Ph 04
Wyndham Lakes Ph 2
Wyndham Lakes Phase 4
Zzz Unplatted

- Broker IDX Sites Inc.
- 750.420.3943
- Toll Free: 005578193
- support@brokeridxsites.com



