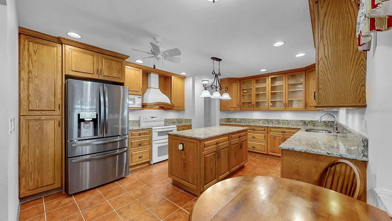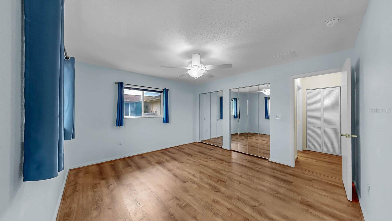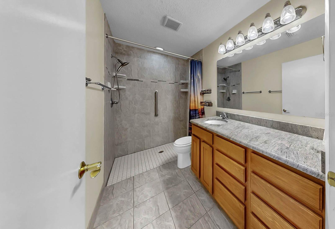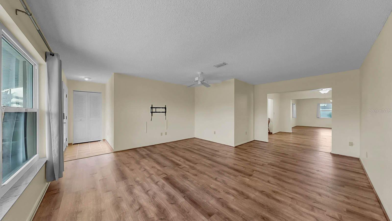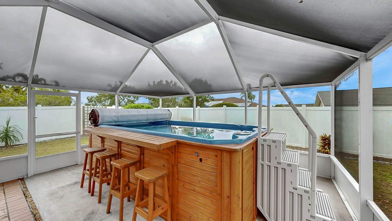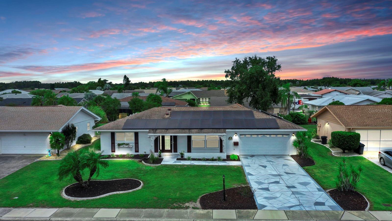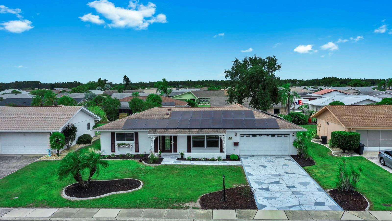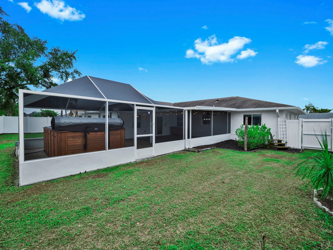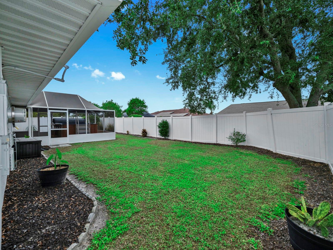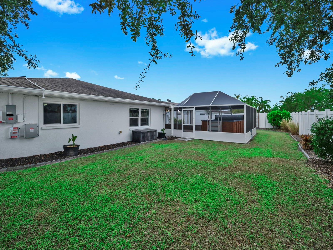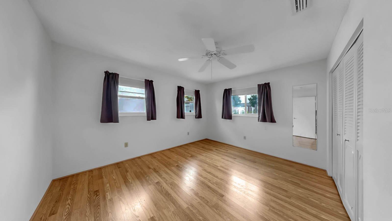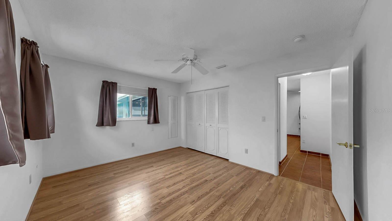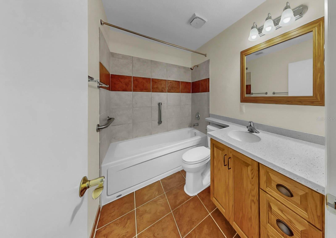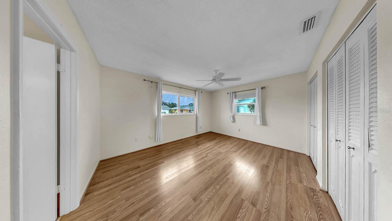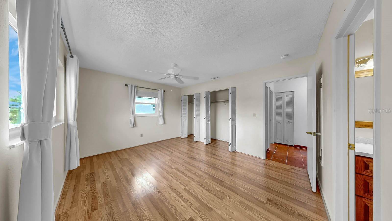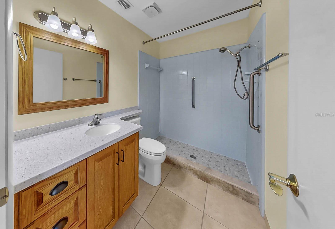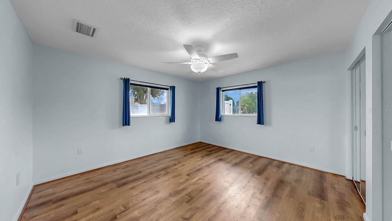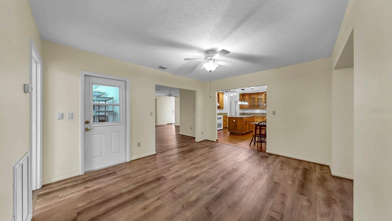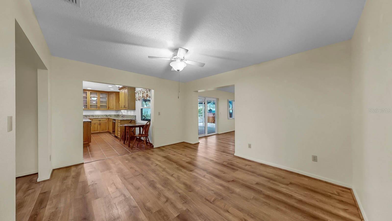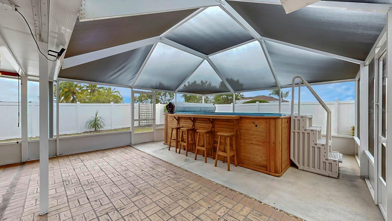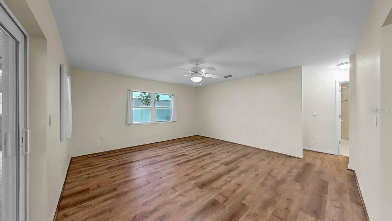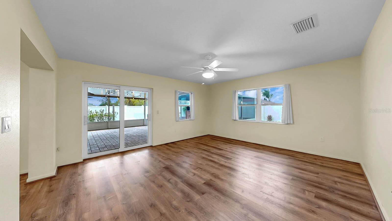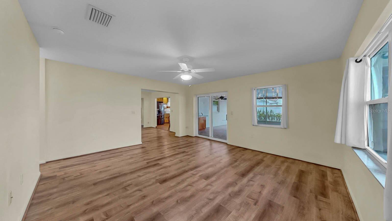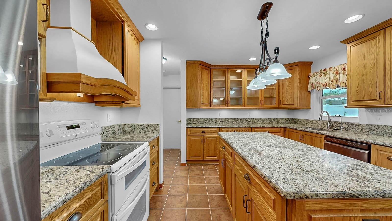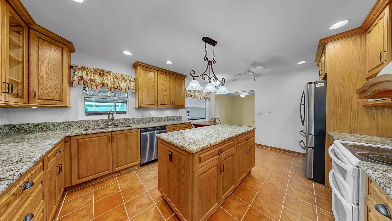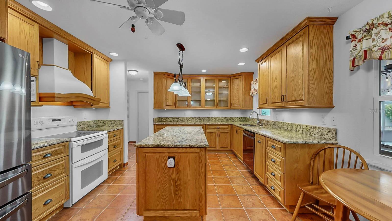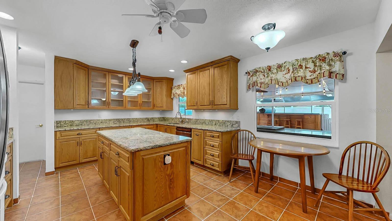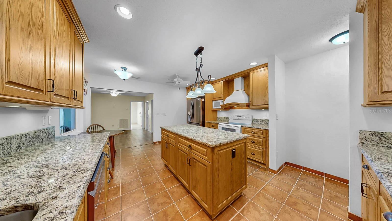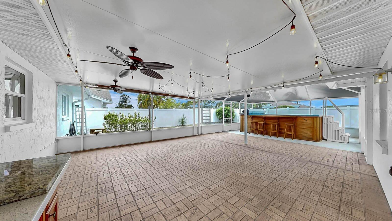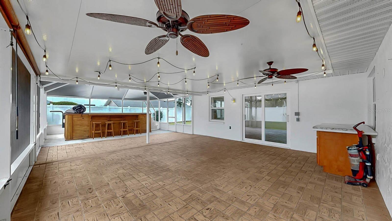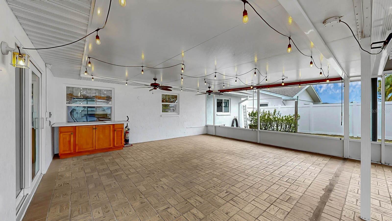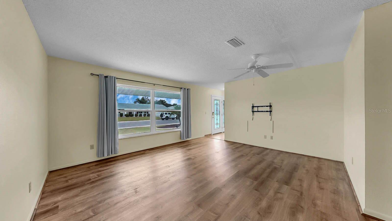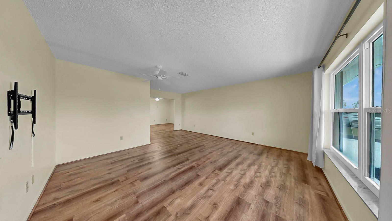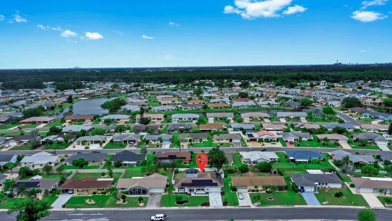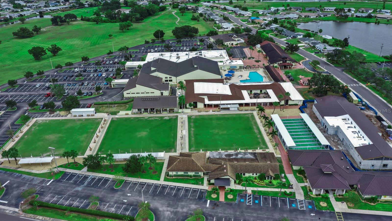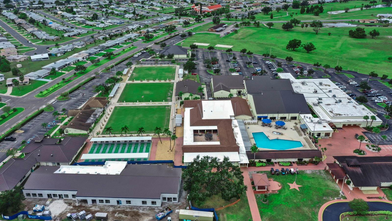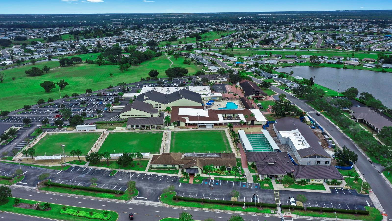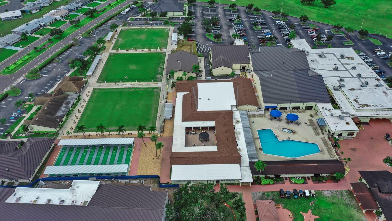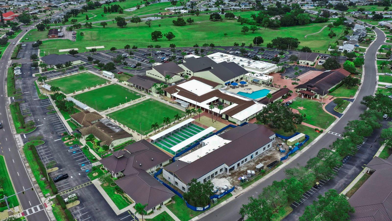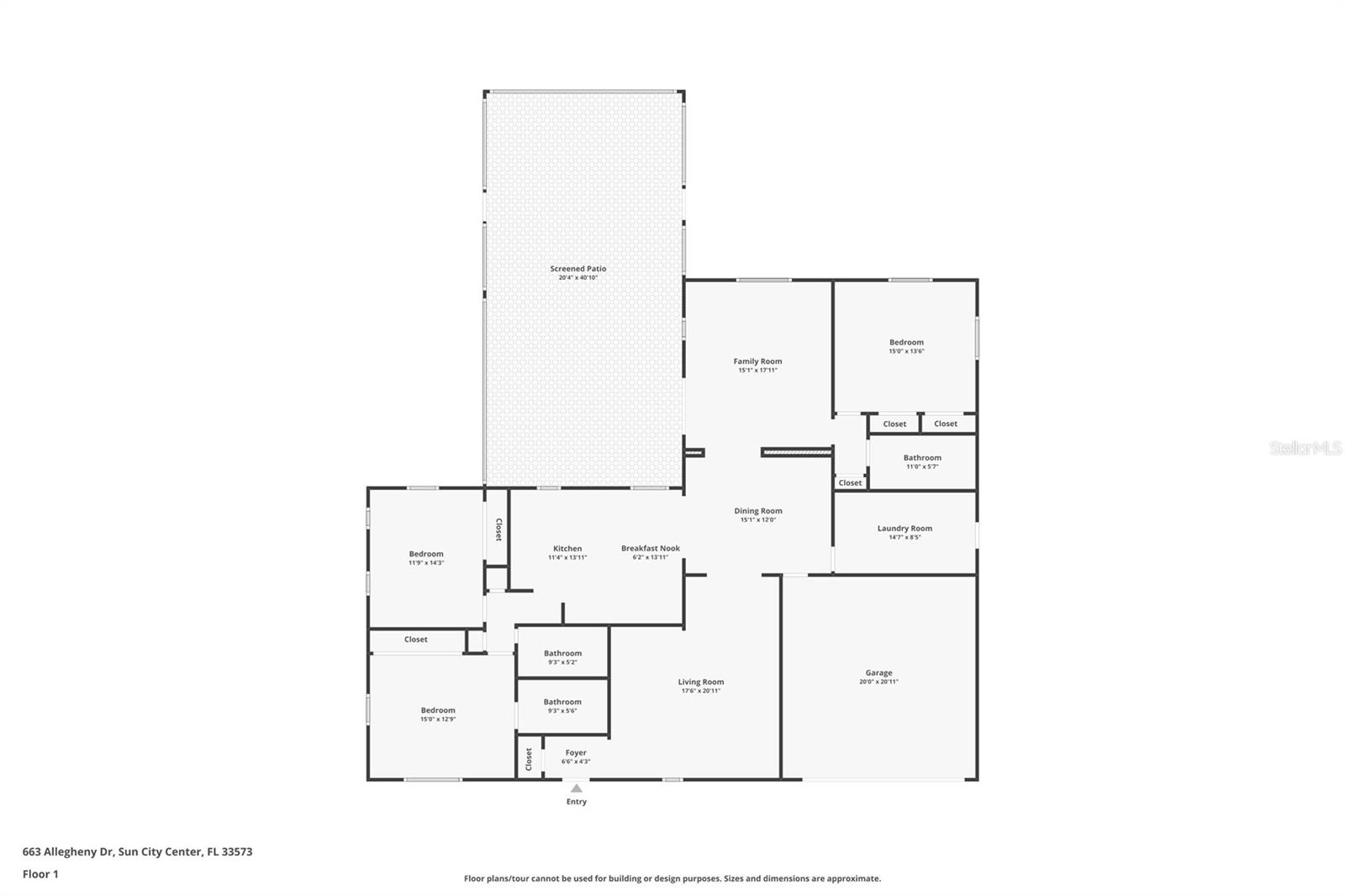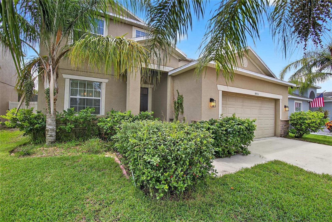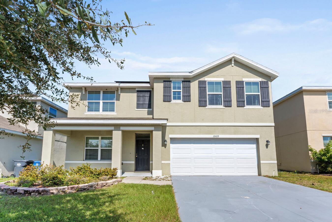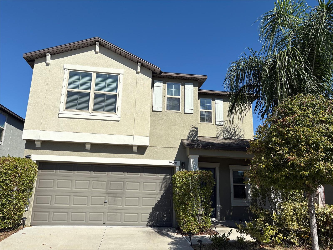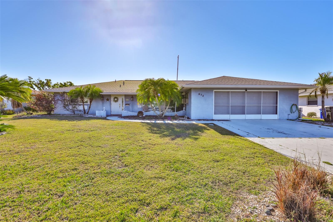663 Allegheny Drive, SUN CITY CENTER, FL 33573
Property Photos
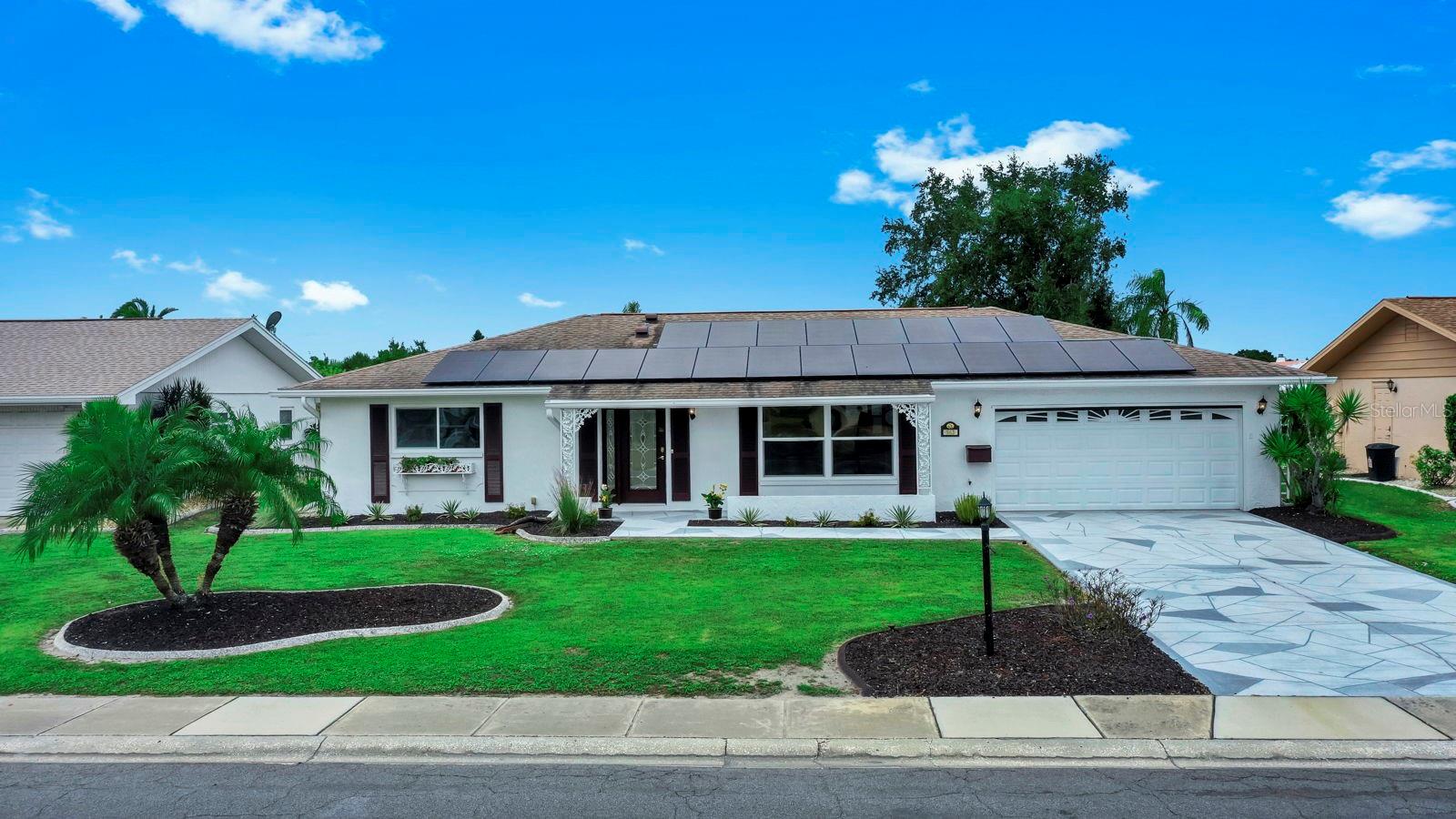
Would you like to sell your home before you purchase this one?
Priced at Only: $349,900
For more Information Call:
Address: 663 Allegheny Drive, SUN CITY CENTER, FL 33573
Property Location and Similar Properties
- MLS#: TB8436780 ( Residential )
- Street Address: 663 Allegheny Drive
- Viewed: 29
- Price: $349,900
- Price sqft: $118
- Waterfront: No
- Year Built: 1976
- Bldg sqft: 2963
- Bedrooms: 3
- Total Baths: 3
- Full Baths: 3
- Garage / Parking Spaces: 2
- Days On Market: 22
- Additional Information
- Geolocation: 27.7277 / -82.3501
- County: HILLSBOROUGH
- City: SUN CITY CENTER
- Zipcode: 33573
- Subdivision: Del Webbs Sun City Florida Un
- Elementary School: Cypress Creek HB
- Middle School: Eisenhower HB
- High School: Lennard HB
- Provided by: KELLER WILLIAMS SOUTH SHORE
- Contact: Elliott Peer
- 813-641-8300

- DMCA Notice
-
DescriptionMove in ready with owned solar (low bills), a private Swim Spa, and a golf cart lifestyle in Sun City Center! This 3BR/3BA, 1,935 sq ft offers flexible living with a separate living room, a comfortable family room, and a formal dining areaideal for hosting, hobbies, or quiet downtime. Recent upgrades include exterior paint (2024), granite kitchen counters (2022), LG French door refrigerator, and a new LG dishwasher (2025). Thoughtful touches throughout: Lifeproof Luxury Vinyl in the main living areas, RO drinking water at the sink, double pane/energy efficient/high impact windows, new water heater (2023), programmable Kwikset locks, garage opener with battery backup & keypad, and 12 LED light bars for a bright, organized garage. The backyard shines with an expanded, screened lanai (high speed outdoor fans) and a PVC fenced yard featuring a heated Swim Spa with bar seating perfect for daily fitness or a soothing soakplus special roof screening to help reduce sun exposure and two convenient exits to the yard. No CDD, No HOA, and **leasing is allowed. Beyond the home, enjoy one of Floridas most active 55+ communities with indoor & outdoor pools (including an indoor lap & walking pool), a modern fitness center, pickleball & tennis, shuffleboard & lawn bowling, softball, dog park, archery range, nature trails, woodworking & stained glass studios, pottery & lapidary, the Rollins Theater, library, ballroom dance & line dance clubs, and dozens of arts, games, music, travel, and veterans groupstruly something for every lifestyle. Cost savers & quick facts: Owned outright solar; energy efficient windows; heated Swim Spa; block construction; shingle roof; pets OK.
Payment Calculator
- Principal & Interest -
- Property Tax $
- Home Insurance $
- HOA Fees $
- Monthly -
For a Fast & FREE Mortgage Pre-Approval Apply Now
Apply Now
 Apply Now
Apply NowFeatures
Building and Construction
- Covered Spaces: 0.00
- Exterior Features: Lighting, Private Mailbox, Sidewalk, Sliding Doors
- Fencing: Vinyl
- Flooring: Ceramic Tile, Luxury Vinyl, Wood
- Living Area: 1935.00
- Roof: Shingle
School Information
- High School: Lennard-HB
- Middle School: Eisenhower-HB
- School Elementary: Cypress Creek-HB
Garage and Parking
- Garage Spaces: 2.00
- Open Parking Spaces: 0.00
Eco-Communities
- Water Source: Public
Utilities
- Carport Spaces: 0.00
- Cooling: Central Air
- Heating: Central, Electric
- Pets Allowed: Yes
- Sewer: Public Sewer
- Utilities: Cable Available, Cable Connected, Electricity Available, Electricity Connected, Public, Sewer Connected, Water Connected
Amenities
- Association Amenities: Basketball Court, Clubhouse, Fitness Center, Pickleball Court(s), Pool, Recreation Facilities, Sauna, Security, Shuffleboard Court, Spa/Hot Tub, Tennis Court(s), Trail(s)
Finance and Tax Information
- Home Owners Association Fee Includes: Management
- Home Owners Association Fee: 0.00
- Insurance Expense: 0.00
- Net Operating Income: 0.00
- Other Expense: 0.00
- Tax Year: 2024
Other Features
- Appliances: Dishwasher, Disposal, Dryer, Electric Water Heater, Ice Maker, Microwave, Range, Range Hood, Refrigerator, Washer
- Country: US
- Furnished: Unfurnished
- Interior Features: Ceiling Fans(s), Eat-in Kitchen, Primary Bedroom Main Floor, Smart Home, Solid Surface Counters, Solid Wood Cabinets, Stone Counters, Thermostat, Window Treatments
- Legal Description: DEL WEBB'S SUN CITY FLORIDA UNIT NO 30 LOT 13 BLOCK DB
- Levels: One
- Area Major: 33573 - Sun City Center / Ruskin
- Occupant Type: Vacant
- Parcel Number: U-06-32-20-1UI-DB0000-00013.0
- Possession: Close Of Escrow
- Style: Ranch
- Views: 29
- Zoning Code: RSC-6
Similar Properties
Nearby Subdivisions
Belmont North Ph 2a
Belmont South Ph 2d
Belmont South Ph 2d Paseo Al
Belmont South Ph 2e
Belmont South Ph 2f
Belmont South Phase 2f
Caloosa Country Club Estates
Caloosa Country Club Estates U
Club Manor
Cypress Creek Ph 4a
Cypress Creek Ph 4b
Cypress Creek Ph 5b1
Cypress Creek Ph 5c1
Cypress Creek Ph 5c2
Cypress Creek Ph 5c3
Cypress Creek Village A
Cypress Creek Village A Rev
Cypress Crk Ph 1 2 Prcl J
Cypress Crk Ph 3 4 Prcl J
Cypress Crk Prcl J Ph 3 4
Cypress Crk Prcl J Ph 7 2
Cypress Mill
Cypress Mill Ph 2
Cypress Mill Phase 1c1
Cypress Mill Phase 3
Cypress Mills
Cypressview Ph 1
Del Webbs Sun City Florida
Del Webbs Sun City Florida Un
Fairfield A Condo
Fairway Pointe
Gantree Sub
Greenbriar Sub
Greenbriar Sub Ph 1
Greenbriar Sub Ph 2
Huntington Condo
La Paloma Village
La Paloma Village Ph 3b Un 2
Montero Village
Not Applicable
Not On List
Sun City Center
Sun City Center Richmond Vill
Sun City Center Nottingham Vil
Sun City Center Unit 32b
Sun City North Area
Sun Lakes Sub
Sun Lakes Subdivision Lot 63 B
The Preserve At La Paloma
Villa D Este
Westwood Greens A Condo
Yorkshire Sub

- Broker IDX Sites Inc.
- 750.420.3943
- Toll Free: 005578193
- support@brokeridxsites.com



