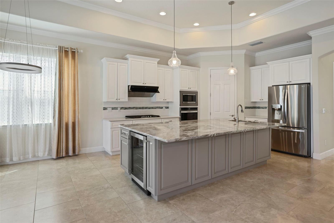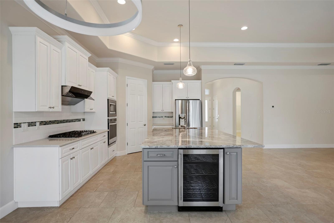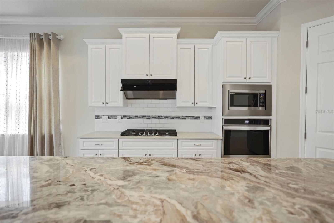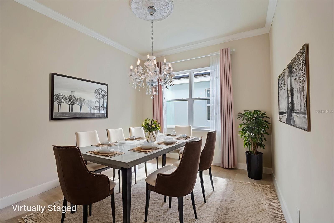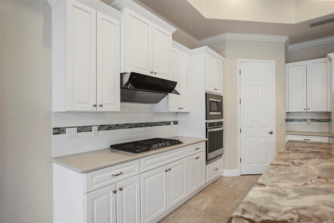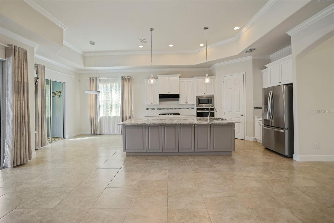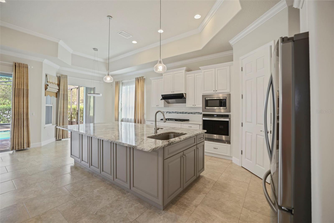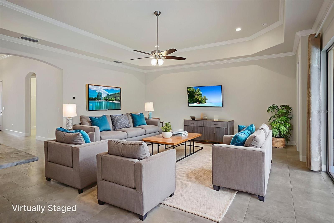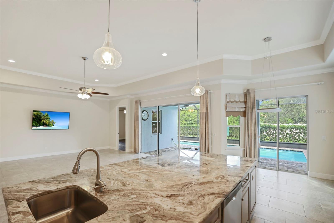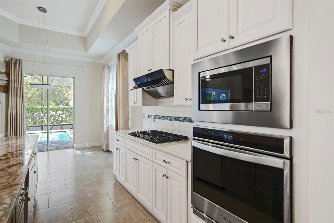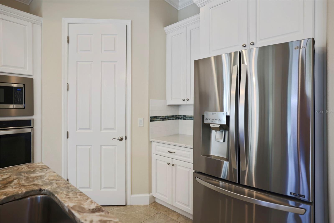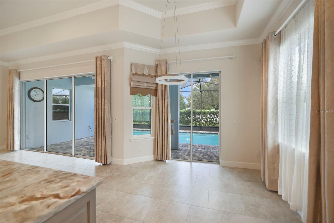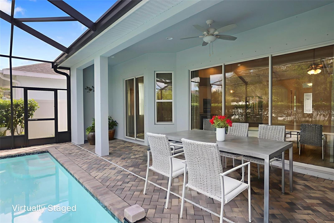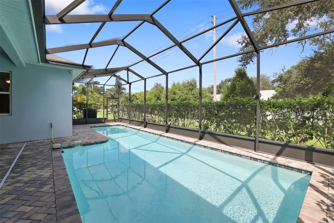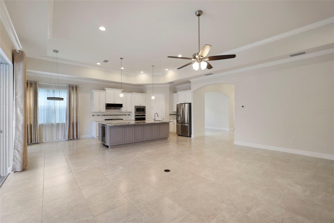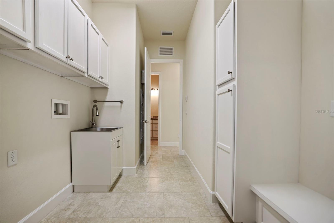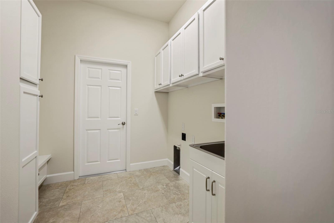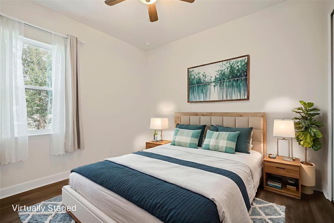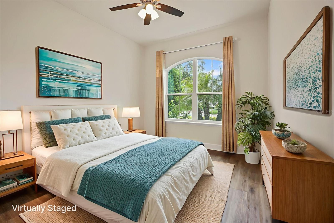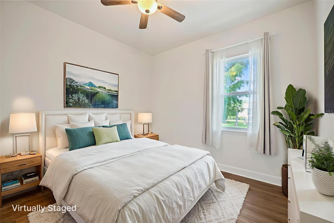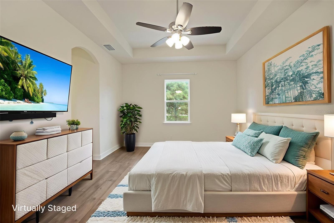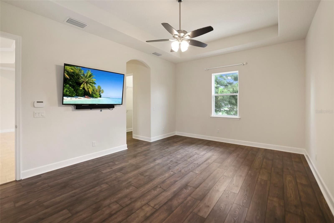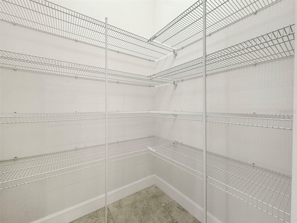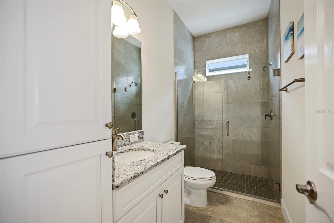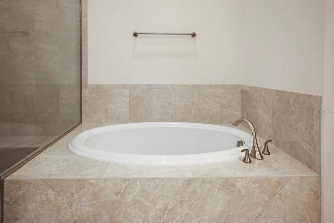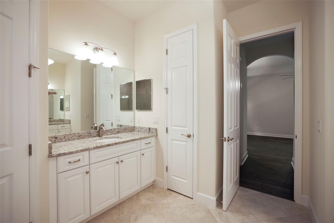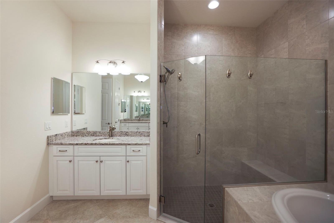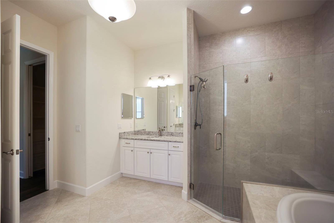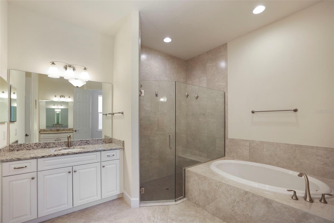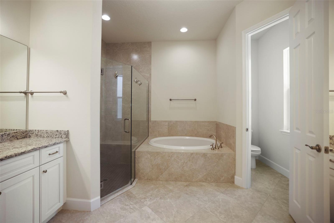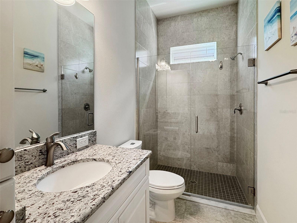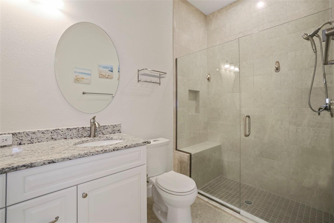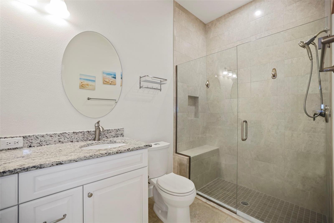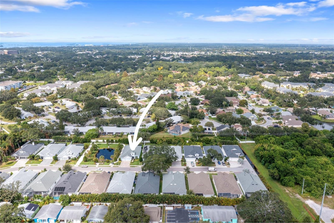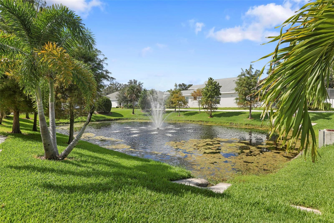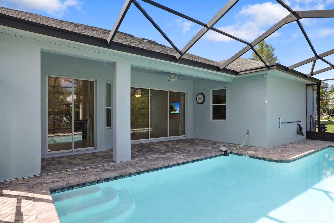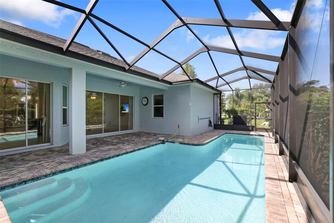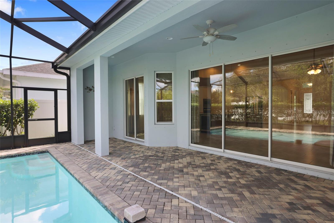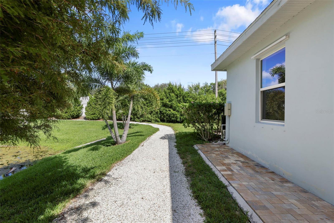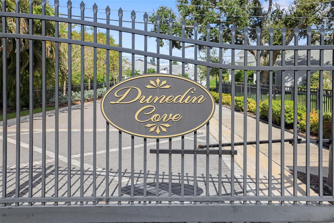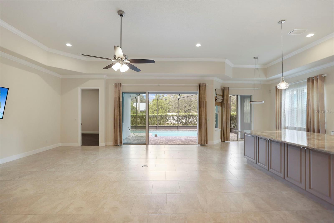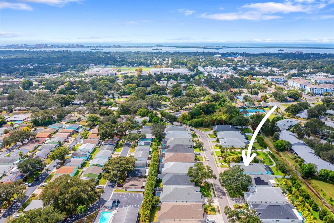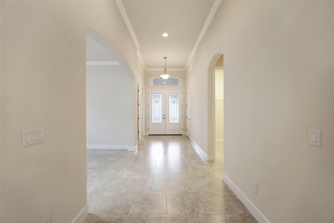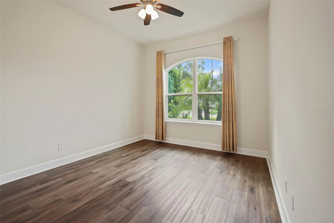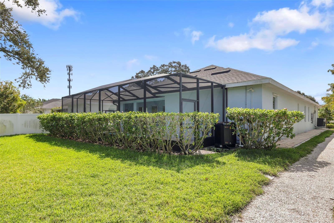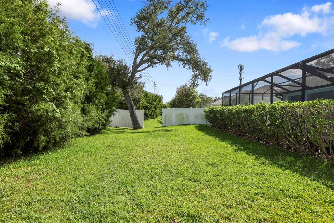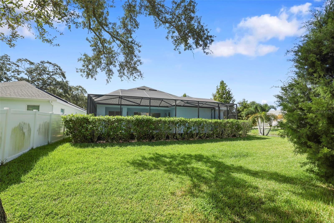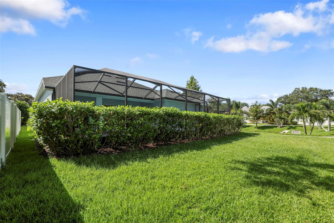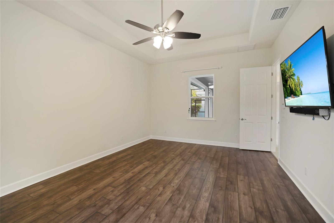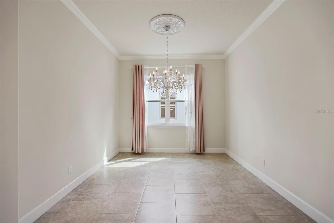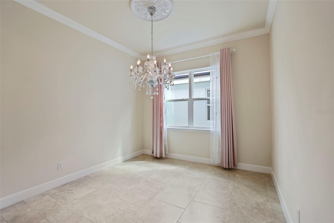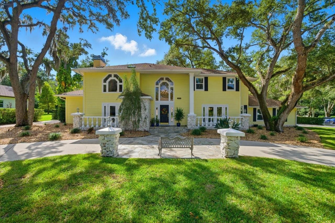26 Concord Drive, DUNEDIN, FL 34698
Property Photos
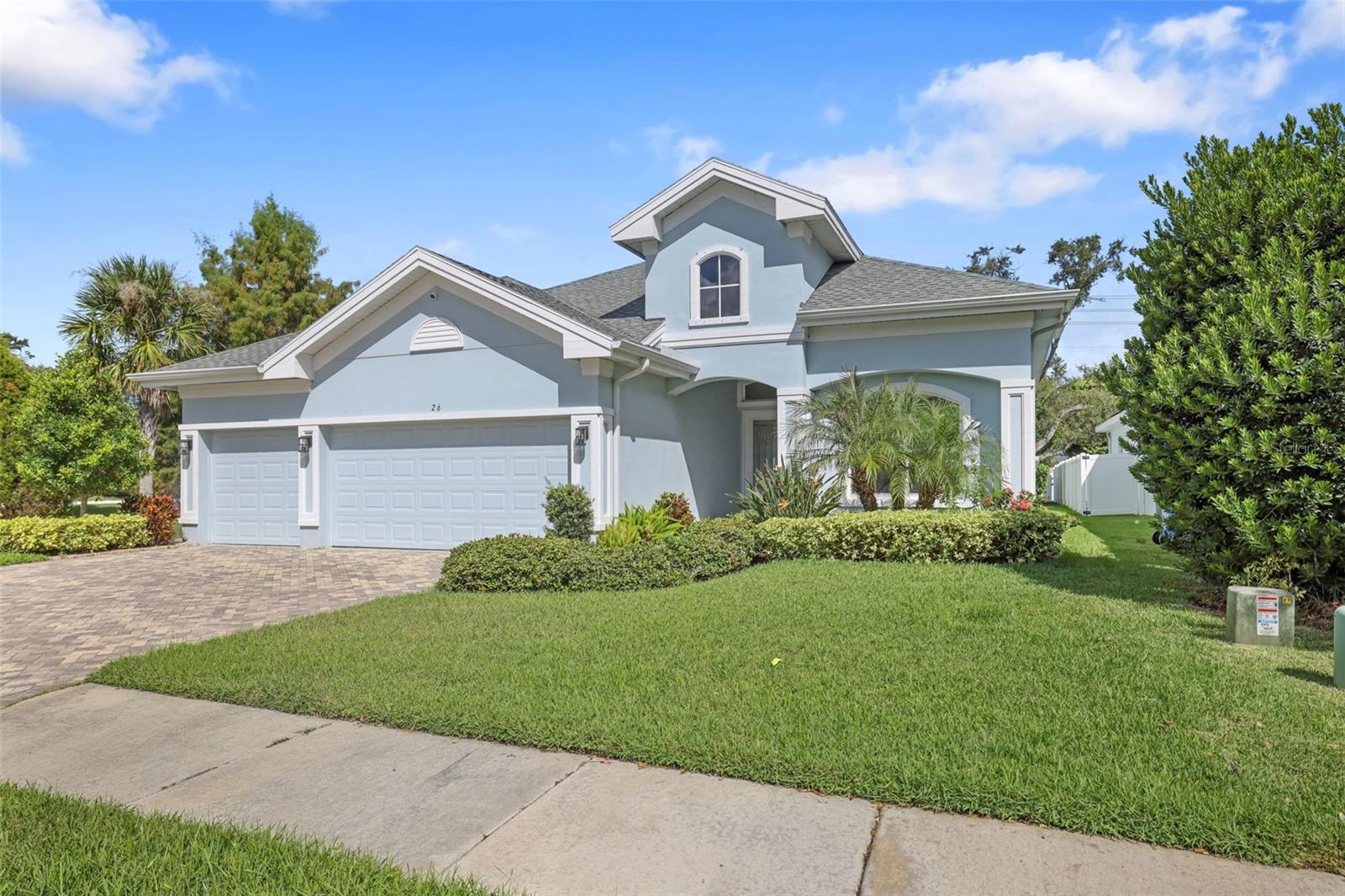
Would you like to sell your home before you purchase this one?
Priced at Only: $1,299,999
For more Information Call:
Address: 26 Concord Drive, DUNEDIN, FL 34698
Property Location and Similar Properties
- MLS#: TB8436570 ( Residential )
- Street Address: 26 Concord Drive
- Viewed: 36
- Price: $1,299,999
- Price sqft: $367
- Waterfront: No
- Year Built: 2020
- Bldg sqft: 3540
- Bedrooms: 4
- Total Baths: 3
- Full Baths: 3
- Garage / Parking Spaces: 3
- Days On Market: 29
- Additional Information
- Geolocation: 28.0007 / -82.7704
- County: PINELLAS
- City: DUNEDIN
- Zipcode: 34698
- Subdivision: Dunedin Cove
- Elementary School: Dunedin Elementary PN
- Middle School: Dunedin Highland Middle PN
- High School: Dunedin High PN
- Provided by: KATIE DUCHARME REALTY, LLC
- Contact: Katie Ducharme Procissi
- 727-492-8490

- DMCA Notice
-
DescriptionWelcome to Your Next Chapter in Dunedin Cove Tucked behind the gates of the intimate Dunedin Cove communitywhere only twenty homes share quiet streets lined with brick paver driveways and glowing streetlightsstands a home that truly has it all. Built in 2020, this executive style pool home combines luxury, comfort, and the laid back spirit of Dunedin. Just minutes (by car or golf cart!) from downtown Dunedins vibrant restaurants, shops, and waterfront bars, yet located in a non flood and non evacuation zone, this property offers peace of mind and proximity to everything you love. Step inside, and natural light instantly fills the open floor plan. High ceilings, crown molding, and 8 foot doors create a sense of spacious elegance, while the split bedroom design gives everyone their own corner of calm. The formal dining room and cozy breakfast nook invite both lively dinner parties and quiet morning coffee. At the heart of the home, the chefs kitchen steals the showcomplete with wood cabinetry, granite counters, stainless appliances, a 5 burner gas cooktop, built in oven and microwave, a sleek exhaust hood, and even a wine refrigerator. The oversized island makes entertaining effortless, allowing conversations to flow from kitchen to living room to lanai. The primary suite is a private retreat with tray ceilings, dual walk in closets with custom shelving, and a spa like ensuite featuring dual vanities, a soaking tub, and a frameless glass shower. Step outside to your screen enclosed pool and covered lanai, overlooking lush green space and the tranquil community pondno rear neighbors and extra privacy on one side. Whether youre hosting friends, lounging poolside, or letting pets play in the yard, this space feels like your own private resort. An irrigation system on reclaimed water keeps the lawn vibrant year round, and the 3 car garage provides ample space for cars, a golf cart, or storage. Homes in Dunedin Cove rarely become availableespecially ones on a premium, private lot like this. From your first step through the front door to your last sip of wine at sunset by the pool, this home invites you to live the Dunedin lifestyle at its finest. Welcome home, schedule your showing today!
Payment Calculator
- Principal & Interest -
- Property Tax $
- Home Insurance $
- HOA Fees $
- Monthly -
For a Fast & FREE Mortgage Pre-Approval Apply Now
Apply Now
 Apply Now
Apply NowFeatures
Building and Construction
- Builder Name: Deeb Family Homes
- Covered Spaces: 0.00
- Exterior Features: Rain Gutters, Sidewalk, Sliding Doors
- Fencing: Vinyl
- Flooring: Luxury Vinyl, Tile
- Living Area: 2618.00
- Roof: Shingle
Land Information
- Lot Features: City Limits, Landscaped, Sidewalk, Street Dead-End, Private
School Information
- High School: Dunedin High-PN
- Middle School: Dunedin Highland Middle-PN
- School Elementary: Dunedin Elementary-PN
Garage and Parking
- Garage Spaces: 3.00
- Open Parking Spaces: 0.00
- Parking Features: Oversized
Eco-Communities
- Pool Features: Heated, In Ground, Screen Enclosure
- Water Source: Public
Utilities
- Carport Spaces: 0.00
- Cooling: Central Air
- Heating: Heat Recovery Unit
- Pets Allowed: Yes
- Sewer: Public Sewer
- Utilities: Natural Gas Connected, Sprinkler Recycled, Underground Utilities
Amenities
- Association Amenities: Gated
Finance and Tax Information
- Home Owners Association Fee Includes: Management, Private Road
- Home Owners Association Fee: 235.00
- Insurance Expense: 0.00
- Net Operating Income: 0.00
- Other Expense: 0.00
- Tax Year: 2024
Other Features
- Appliances: Built-In Oven, Dishwasher, Gas Water Heater, Microwave, Refrigerator, Water Softener, Wine Refrigerator
- Association Name: Collen Verdon
- Association Phone: 727-460-2920
- Country: US
- Interior Features: Crown Molding, Eat-in Kitchen, High Ceilings, Open Floorplan, Split Bedroom, Stone Counters, Tray Ceiling(s), Walk-In Closet(s), Window Treatments
- Legal Description: DUNEDIN COVE LOT 17
- Levels: One
- Area Major: 34698 - Dunedin
- Occupant Type: Vacant
- Parcel Number: 35-28-15-23229-000-0170
- View: Park/Greenbelt, Water
- Views: 36
Similar Properties
Nearby Subdivisions
A B Ranchette
Barrington Hills
Baywood Shores
Baywood Shores 1st Add
Belle Terre
Braemoor South
Breezy Acres Park
Coachlight Way
Colonial Acres
Colonial Village
Concord Groves Add
Country Woods
Countrygrove West
Dexter Park
Dunedin
Dunedin Cove
Dunedin Isles 1
Dunedin Isles Add
Dunedin Isles Country Club
Dunedin Isles Country Club Sec
Dunedin Isles Estates 1st Add
Dunedin Lakewood Estates 1st A
Dunedin Lakewood Estates 2nd A
Dunedin Pines
Dunedin Ridge Sub
Dunedin Shores
Dunedin Shores Sub
Dunedin Town Of
Fairway Estates 1st Add
Fairway Estates 4th Add
Fairway Estates 8th Add
Fairway Estates 9th Add
Fairway Manor
Fenway On The Bay
Fenwayonthebay
Grove Acres
Grove Acres 3rd Add
Grove Terrace
Harbor View Villas
Harbor View Villas 1st Add
Harbor View Villas 1st Add Lot
Harbor View Villas 4th Add
Harbor View Villas A
Heather Hill Apts
Heather Ridge
Highland Park 1st Add
Highland Woods 3
Highland Woods Sub
Idlewild Estates
Indian Creek
Jones Geo L Sub
Lakeside Terrace 1st Add
Lakeside Terrace Sub
Lazy Lake Village
Locklie Sub
Lofty Pine Estates 1st Add
New Athens City 1st Add
Oakland Sub
Oakland Sub 2
Osprey Place
Pinehurst Village
Pleasant Grove Park
Pleasant Grove Park 1st Add
Pleasant View Terrace 2nd Add
Ravenwood Manor
Royal Oak Sub
Royal Yacht Club North Condo
Sailwinds A Condo Motel The
San Christopher Villas
Scots Landing
Scotsdale
Scotsdale Bluffs Ph I
Scotsdale Villa Condo
Sherwood Forest
Shore Crest
Simpson Wifes Add
Spanish Pines
Spanish Trails
Spanish Vistas
Stirling Heights
Suemar Sub
Sunset Beautiful
Villas Of Forest Park Condo
Virginia Park
Waterford East
Weathersfield Sub
Weybridge Woods
Whitmires W S
Willow Wood Village
Wilshire Estates Ii Second Sec
Winchester Park
Winchester Park North

- Broker IDX Sites Inc.
- 750.420.3943
- Toll Free: 005578193
- support@brokeridxsites.com



