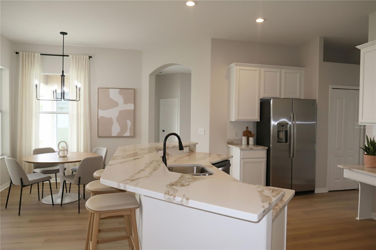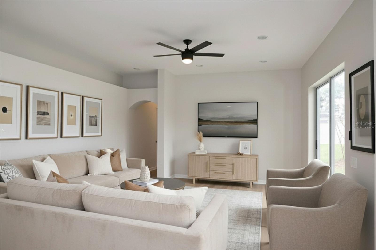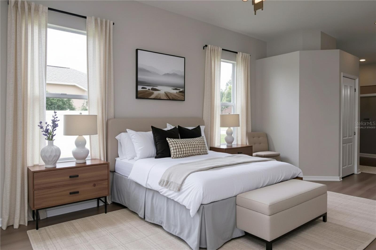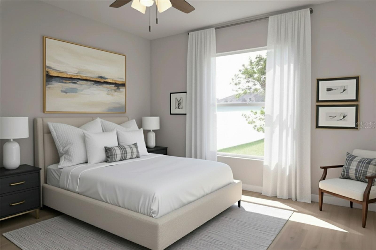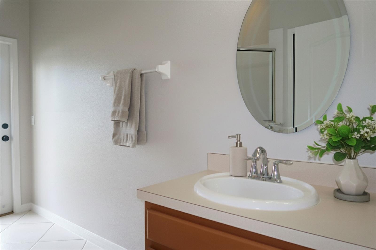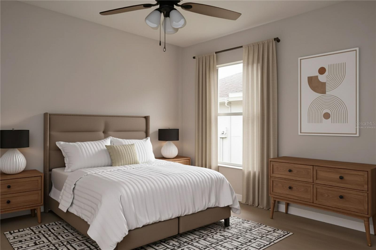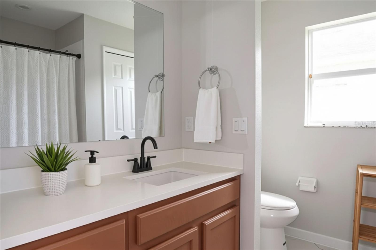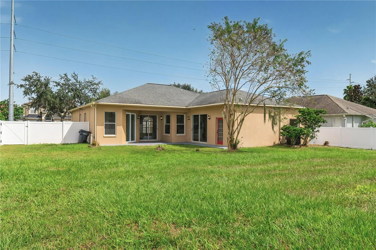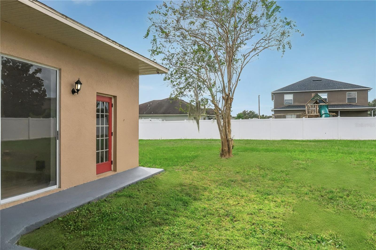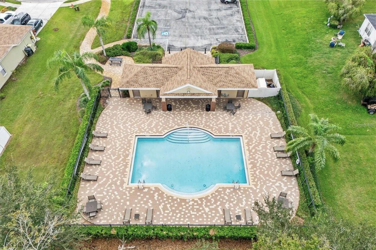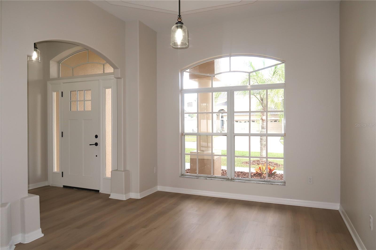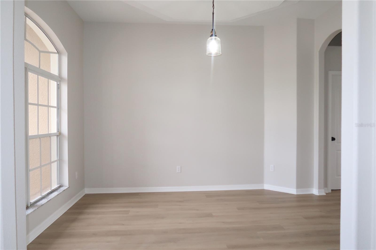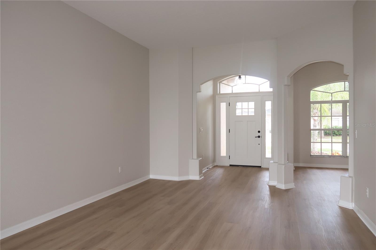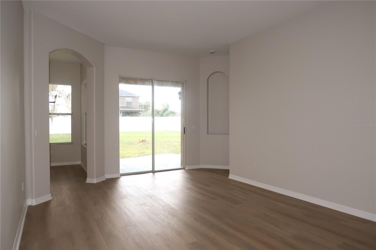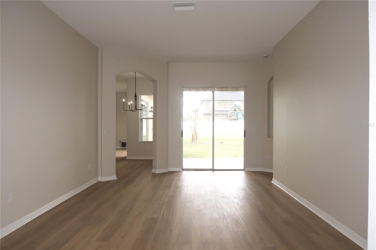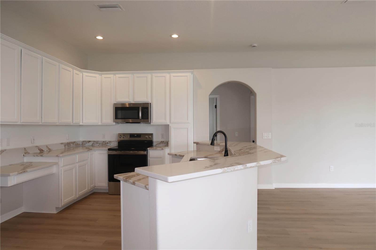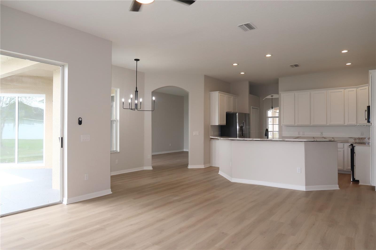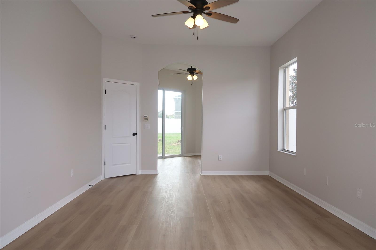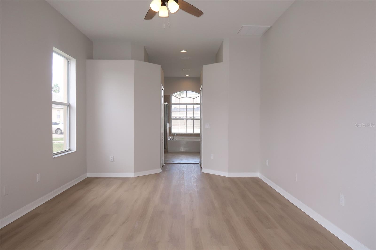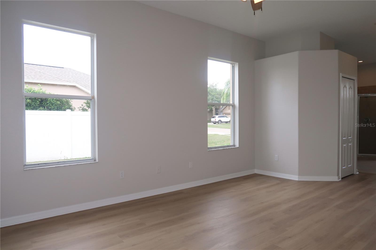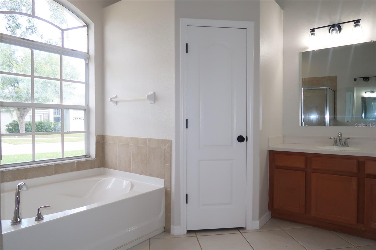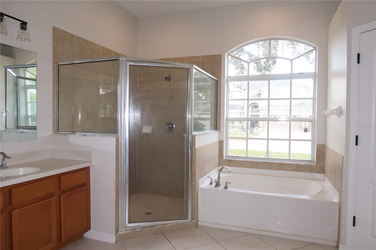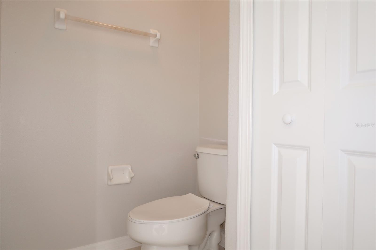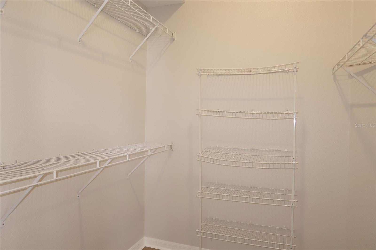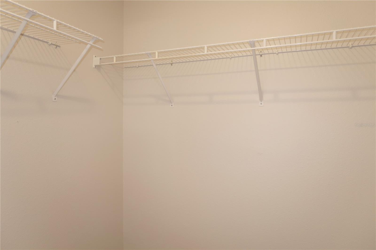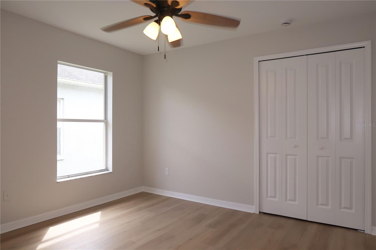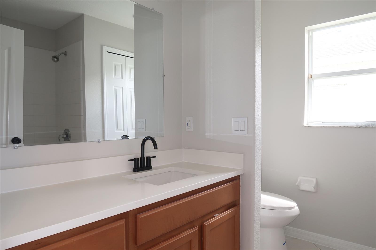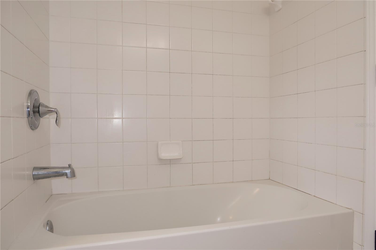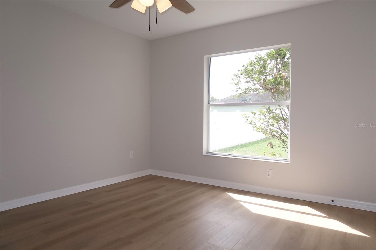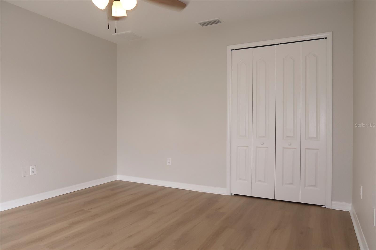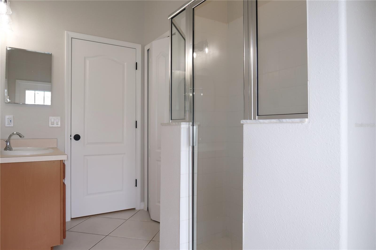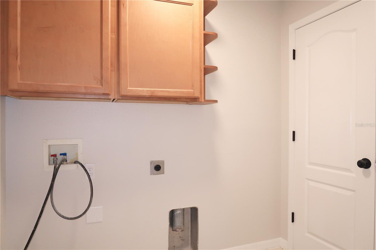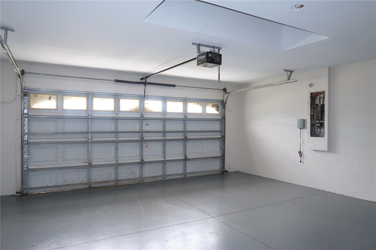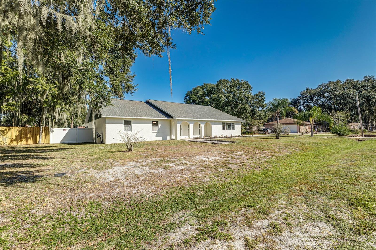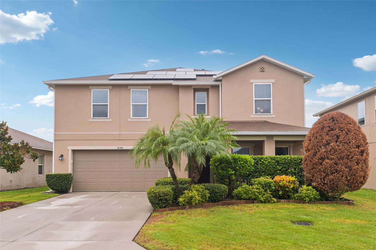4434 Creekside Drive, MULBERRY, FL 33860
Property Photos
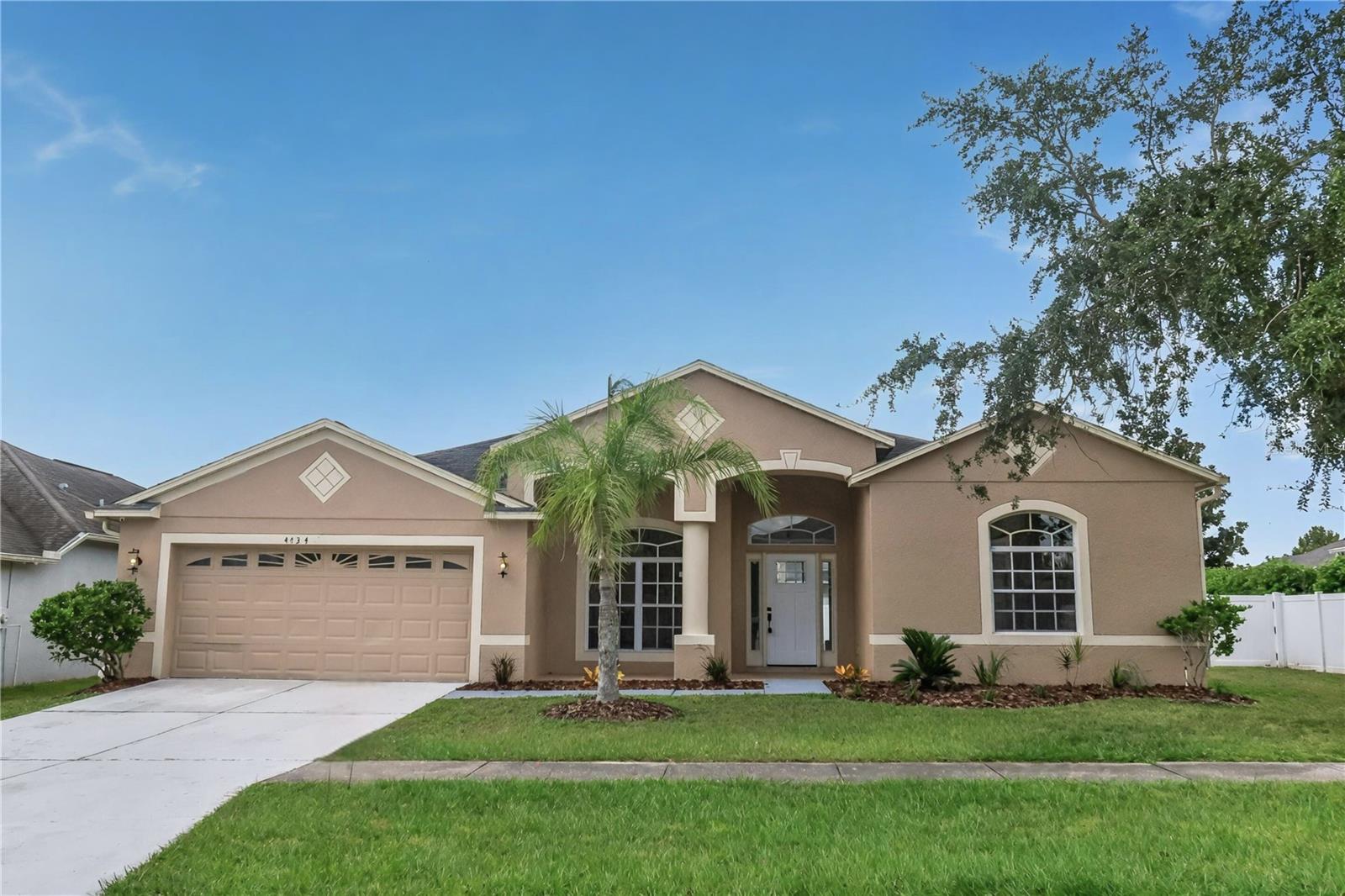
Would you like to sell your home before you purchase this one?
Priced at Only: $399,900
For more Information Call:
Address: 4434 Creekside Drive, MULBERRY, FL 33860
Property Location and Similar Properties
- MLS#: TB8436482 ( Residential )
- Street Address: 4434 Creekside Drive
- Viewed: 2
- Price: $399,900
- Price sqft: $129
- Waterfront: No
- Year Built: 2007
- Bldg sqft: 3089
- Bedrooms: 4
- Total Baths: 3
- Full Baths: 3
- Garage / Parking Spaces: 2
- Days On Market: 2
- Additional Information
- Geolocation: 27.9236 / -82.0337
- County: POLK
- City: MULBERRY
- Zipcode: 33860
- Subdivision: Creekside
- Provided by: PALM ISLAND REALTY
- Contact: James Nagy, PA
- 813-843-2233

- DMCA Notice
-
DescriptionOne or more photo(s) has been virtually staged. Welcome to 4434 Creekside Dr in Mulberry! This spacious 4 bedroom, 3 bathroom home offers 2,433 sqft of living space providing plenty of room for family and entertaining. The home has been updated with new flooring throughout, fresh interior paint, and updated lighting fixtures. The kitchen features stainless steel appliances, and new quartz countertops. The master suite offers a large bathroom with two vanities, a soaking tub, a separate shower, and two walk in closets. A sunroom connects to the master bedroom, with sliding glass doors leading out to the expansive backyard. Sitting on just over an acre, the fenced backyard provides ample space for outdoor activities and entertaining. New Roof installed. Additional highlights include an attached two car garage and a dedicated laundry room. Located in the desirable Creekside community, residents enjoy access to a community pool with low HOA dues of just $55/month. Call now to schedule a showing! Some photos in this listing have been virtually staged to help illustrate the propertys potential. No physical changes have been made to the property.
Payment Calculator
- Principal & Interest -
- Property Tax $
- Home Insurance $
- HOA Fees $
- Monthly -
For a Fast & FREE Mortgage Pre-Approval Apply Now
Apply Now
 Apply Now
Apply NowFeatures
Building and Construction
- Covered Spaces: 0.00
- Exterior Features: Lighting, Sidewalk
- Flooring: Vinyl
- Living Area: 2433.00
- Roof: Shingle
Garage and Parking
- Garage Spaces: 2.00
- Open Parking Spaces: 0.00
Eco-Communities
- Water Source: Public
Utilities
- Carport Spaces: 0.00
- Cooling: Central Air
- Heating: Central
- Pets Allowed: Cats OK, Dogs OK, Number Limit
- Sewer: Septic Tank
- Utilities: Electricity Available, Electricity Connected
Finance and Tax Information
- Home Owners Association Fee: 55.00
- Insurance Expense: 0.00
- Net Operating Income: 0.00
- Other Expense: 0.00
- Tax Year: 2024
Other Features
- Appliances: Dishwasher, Disposal, Microwave, Range, Refrigerator
- Association Name: Creekside Community Association of Polk
- Association Phone: (863) 354-1068
- Country: US
- Interior Features: Ceiling Fans(s), Thermostat
- Legal Description: CREEKSIDE PB 136 PGS 23-28 LOT 11
- Levels: One
- Area Major: 33860 - Mulberry
- Occupant Type: Vacant
- Parcel Number: 23-29-32-142247-000110
Similar Properties
Nearby Subdivisions
0000
410340410340
Barney Rd
Blackwater Oaks
Bradley Junction
Bridgeport Lakes
Bridgeport Lakes Ph 1
Bridgeport Lakes Ph 3
Bridgeport Lakes Phase One
Bryan Sweats Add
Creekside
Crigler L N Add
East Mulberry Or A F Fletchers
Enclave At Imperial Lakes
Everys Add
Fairway Oaks
Fairway Oaks First Add
Fairwoods A Condo
Grandefield On Poley Creek
Heritage Park
Imperialakes Ph 01
Imperialakes Ph 02
Imperialakes Ph 02 Sec 01b
Imperialakes Ph One
Kirkland Leon M Sub
Mcmurray E R Add
Meadow Oaks A Condo
Not In Subdivision
Oak Hammock Estates
Oak Hammock Ests Ph 3
Oak Landing
Oak Lndg
Pine Lake
Pine Lake Sub
Pineview Estates
Pipkins L N Add
Preserve At Sundance Phase 1
Preserve At Sundance Phase Two
Preservesundance Ph 1
Ransomes W Add 05 Town Bradley
Reserve At Fairway Oaks
Rolling Hills Sub
Sabal Palm Park Add
Sundance Fields
Villagecanterwood
Willow Oak

- Broker IDX Sites Inc.
- 750.420.3943
- Toll Free: 005578193
- support@brokeridxsites.com





