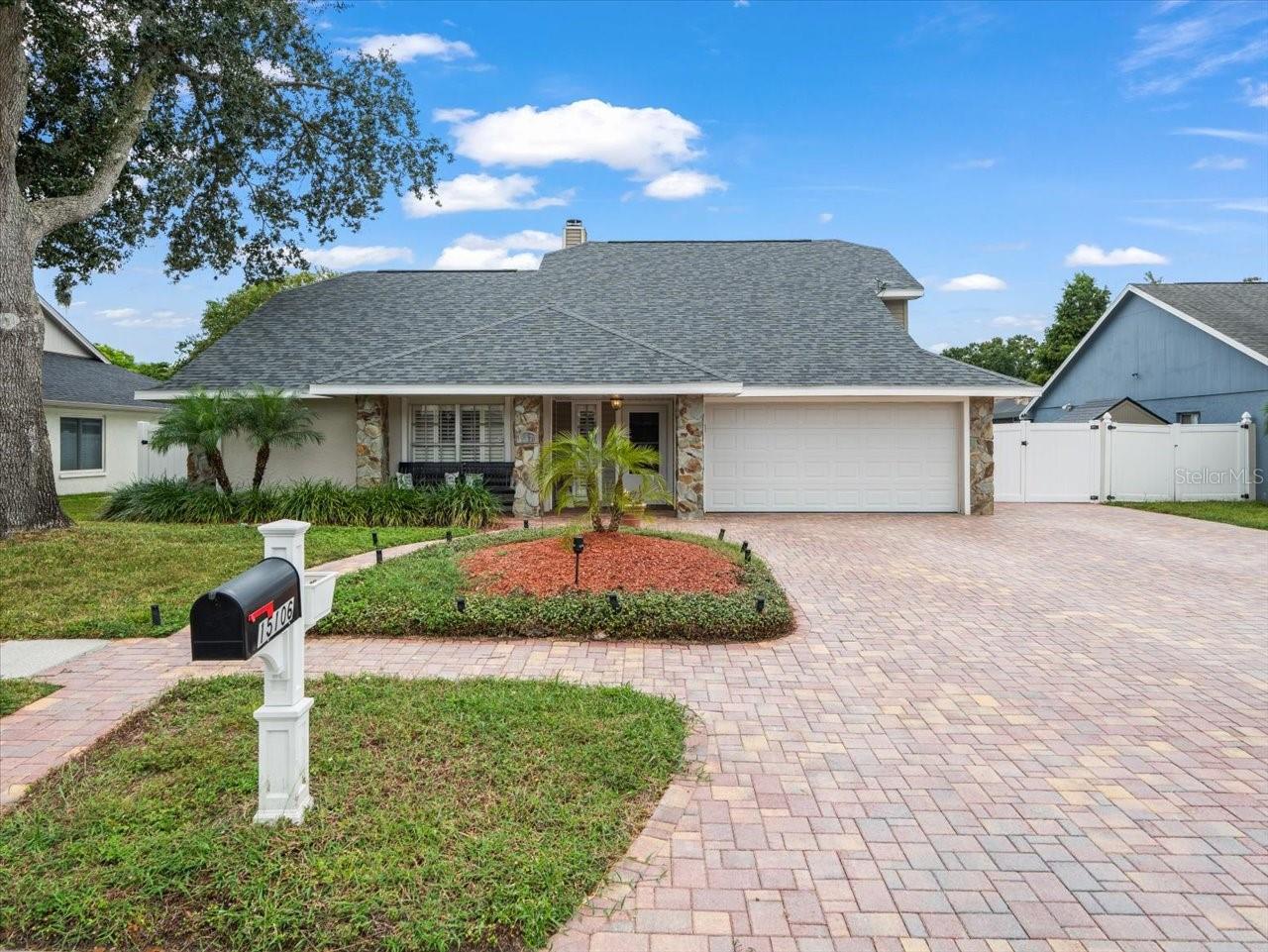15106 Nighthawk Drive, TAMPA, FL 33625
Property Photos

Would you like to sell your home before you purchase this one?
Priced at Only: $565,000
For more Information Call:
Address: 15106 Nighthawk Drive, TAMPA, FL 33625
Property Location and Similar Properties
- MLS#: TB8436039 ( Residential )
- Street Address: 15106 Nighthawk Drive
- Viewed: 6
- Price: $565,000
- Price sqft: $194
- Waterfront: Yes
- Waterfront Type: Pond
- Year Built: 1985
- Bldg sqft: 2907
- Bedrooms: 4
- Total Baths: 3
- Full Baths: 2
- 1/2 Baths: 1
- Days On Market: 2
- Additional Information
- Geolocation: 28.0887 / -82.5632
- County: HILLSBOROUGH
- City: TAMPA
- Zipcode: 33625
- Subdivision: Eaglebrook
- Elementary School: Citrus Park HB
- Middle School: Sergeant Smith Middle HB
- High School: Sickles HB
- Provided by: COLDWELL BANKER REALTY

- DMCA Notice
-
DescriptionOne or more photo(s) has been virtually staged. Beautiful 4 Bedroom Home with Scenic Pond Views This spacious 4 bedroom, 2.5 bath home with over 2,100 sq. ft. offers a thoughtfully designed split floor plan with the Primary Suite conveniently located on the main level. The suite features dual walk in closets and a spacious ensuite bath for added comfort. A large kitchen with breakfast bar opens seamlessly to the living areas, while the formal living and dining roomscurrently used as a theater and game roomare accented with elegant crown molding. The inviting family room is centered around a cozy wood burning fireplace. Upstairs, three guest bedrooms provide plenty of space, two of which feature walk in closets, and share a full guest bath. Step outside to a screened lanai designed for relaxation and entertaining, complete with an in ground jacuzzi, outdoor grilling area with pergola, and serene pond views that create the perfect backdrop for stunning sunsets. An oversized brick paver driveway enhances the curb appeal and provides ample parking. Additional highlights include a brand new roof (2025) and an unbeatable location just minutes from highways, Citrus Park, dining, and shopping. A true blend of comfort, style, and conveniencethis home is move in ready and waiting for its next owners.
Payment Calculator
- Principal & Interest -
- Property Tax $
- Home Insurance $
- HOA Fees $
- Monthly -
For a Fast & FREE Mortgage Pre-Approval Apply Now
Apply Now
 Apply Now
Apply NowFeatures
Building and Construction
- Covered Spaces: 0.00
- Exterior Features: French Doors, Sidewalk, Sliding Doors
- Fencing: Fenced
- Flooring: Ceramic Tile
- Living Area: 2154.00
- Roof: Shingle
Land Information
- Lot Features: In County
School Information
- High School: Sickles-HB
- Middle School: Sergeant Smith Middle-HB
- School Elementary: Citrus Park-HB
Garage and Parking
- Garage Spaces: 2.00
- Open Parking Spaces: 0.00
Eco-Communities
- Water Source: Public
Utilities
- Carport Spaces: 0.00
- Cooling: Central Air
- Heating: Central
- Sewer: Public Sewer
- Utilities: Cable Available, Electricity Available, Electricity Connected, Public
Finance and Tax Information
- Home Owners Association Fee: 0.00
- Insurance Expense: 0.00
- Net Operating Income: 0.00
- Other Expense: 0.00
- Tax Year: 2024
Other Features
- Appliances: Dishwasher, Dryer, Electric Water Heater, Microwave, Range, Refrigerator, Washer, Wine Refrigerator
- Country: US
- Interior Features: Ceiling Fans(s), Crown Molding, Kitchen/Family Room Combo, Primary Bedroom Main Floor, Solid Wood Cabinets, Split Bedroom, Stone Counters, Vaulted Ceiling(s), Walk-In Closet(s)
- Legal Description: Eaglebrook Phase 1 Lot 7 Block 3
- Levels: Two
- Area Major: 33625 - Tampa / Carrollwood
- Occupant Type: Owner
- Parcel Number: U36271703700000300007.0
- Possession: Close Of Escrow
- View: Water
- Zoning Code: PD-H
Nearby Subdivisions
5v1 Berkford Place
5v1 | Berkford Place
Avery Oaks
Belle Glen
Cambridge Villas Ph I Ii
Camila Estates
Carrollwood Meadows
Carrollwood Meadows Unit Vi Se
Carrollwood Meadows Unit Viii
Carrollwood Preserve
Cedar Creek At Country Run Pha
Cornergate Sub
Country Run
Country Run Unit 3
Creeks Of Citrus Park
Cumberland Manors Ph 1
Cumberland Manors Ph 2
Eaglebrook
Eaglebrook Ph 2
Eaglebrook Ph I
Eastbrook
Logan Gate Village Ph Ii Un 3
Logan Gate Village Ph Iv Un 2
Logan Gate Villg Ph Iii Un 1
Mandarin Lakes
Manhattan Park
Quail Ridge North
Ravinia Ph 1
Ravinia Ph 2
Rawls Road Sub Ph I
Sugarwood Grove
Tiverton
Town Of Citrus
Town Of Citrus Park
Unplatted
Westmont Oaks
Woodbriar West
Woodmont Ph 2

- Broker IDX Sites Inc.
- 750.420.3943
- Toll Free: 005578193
- support@brokeridxsites.com
































































