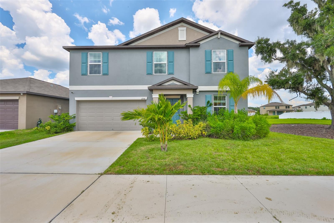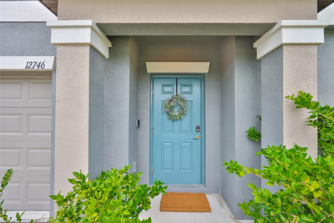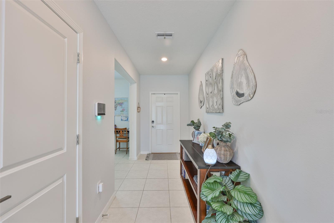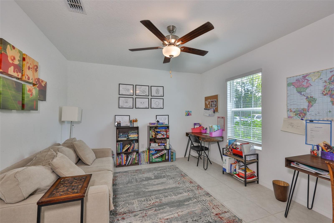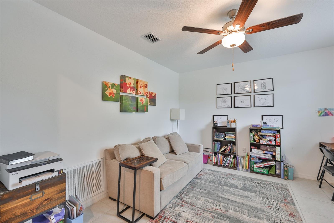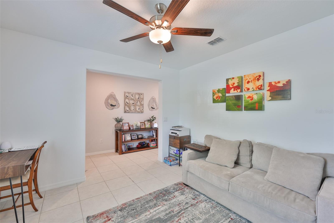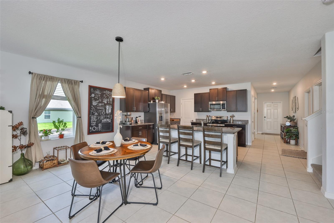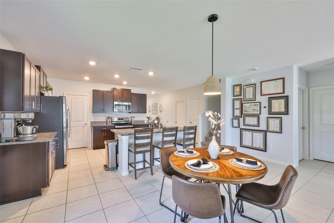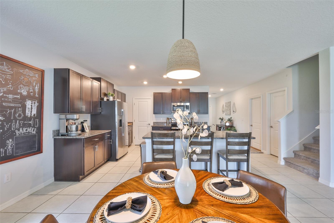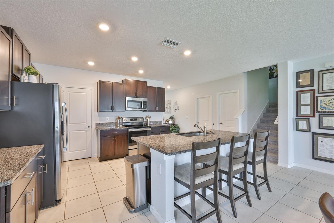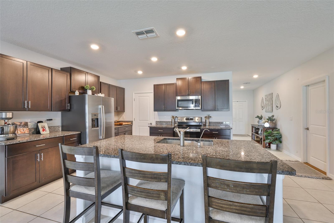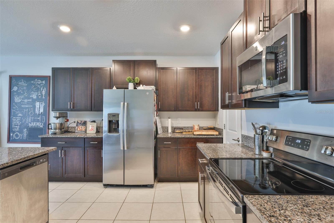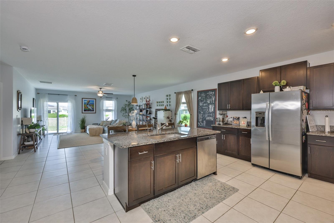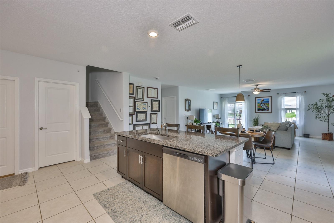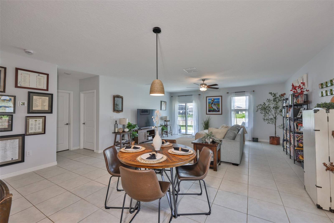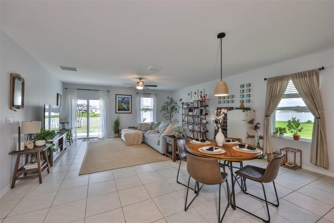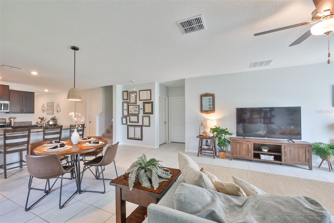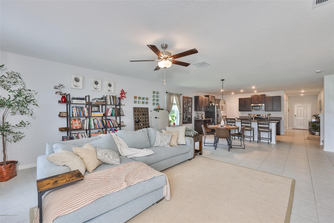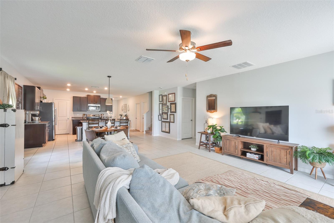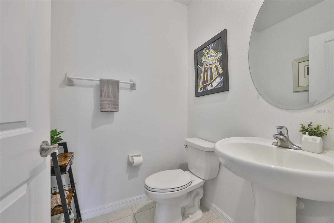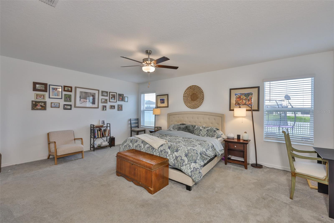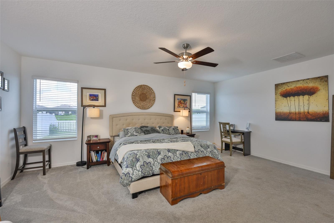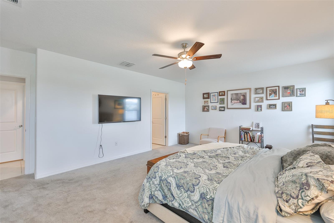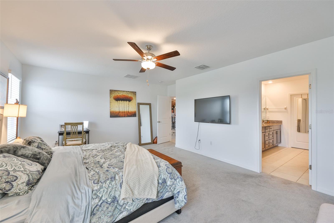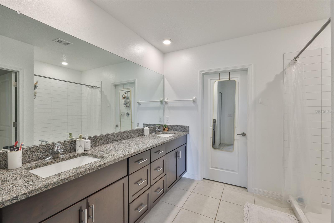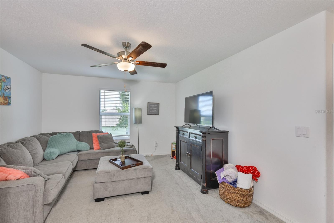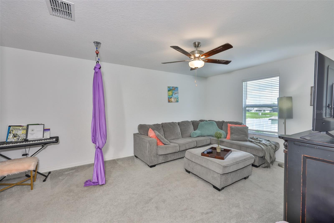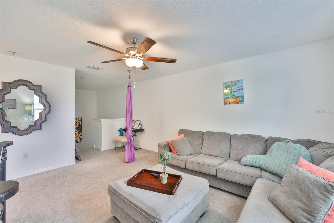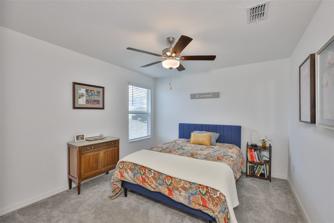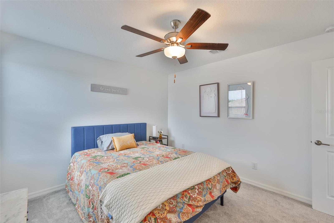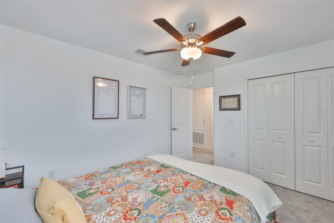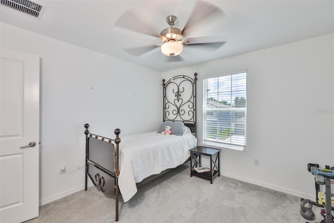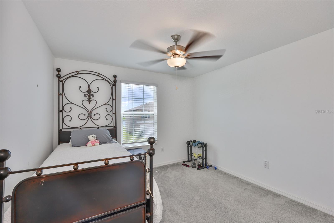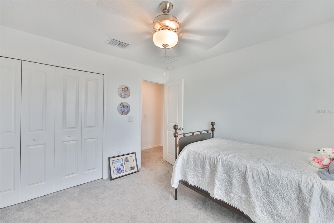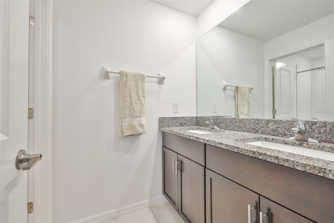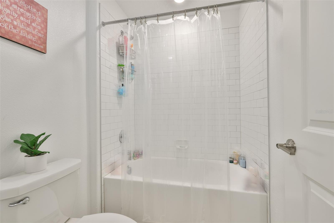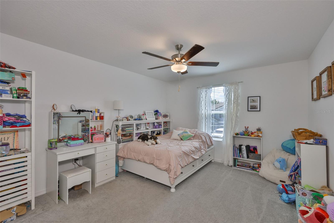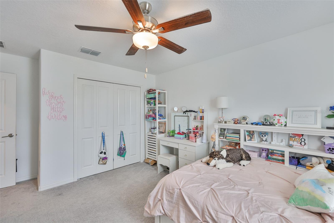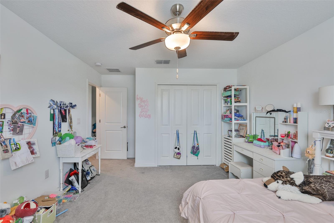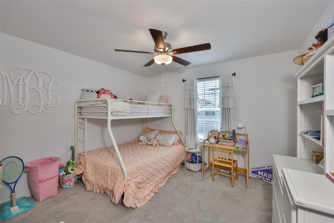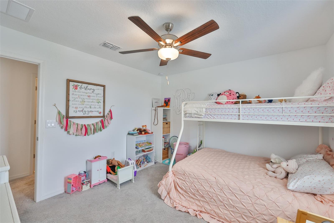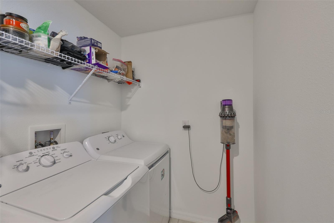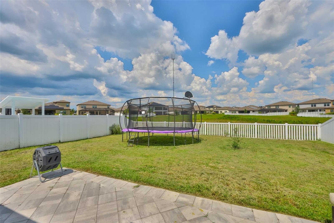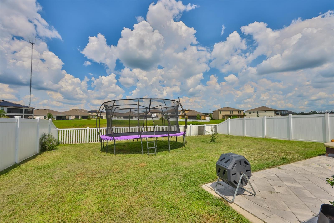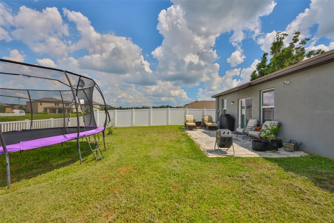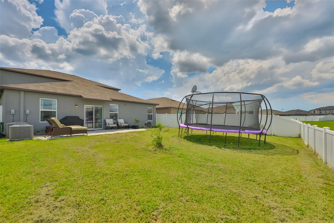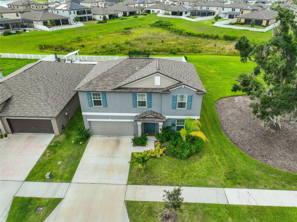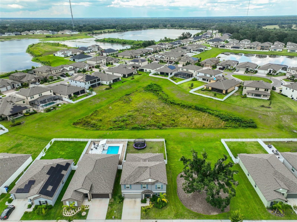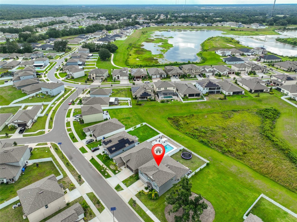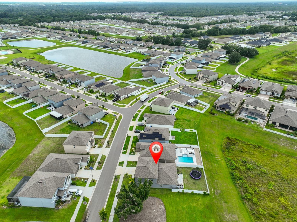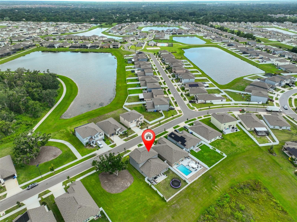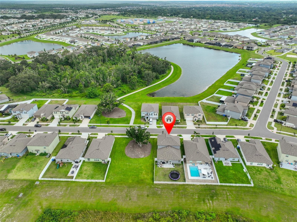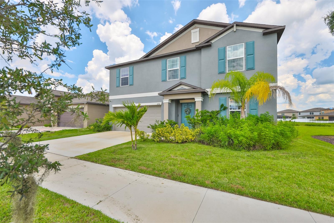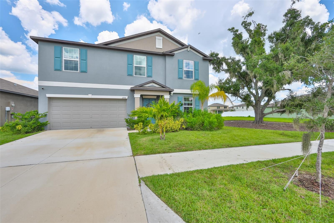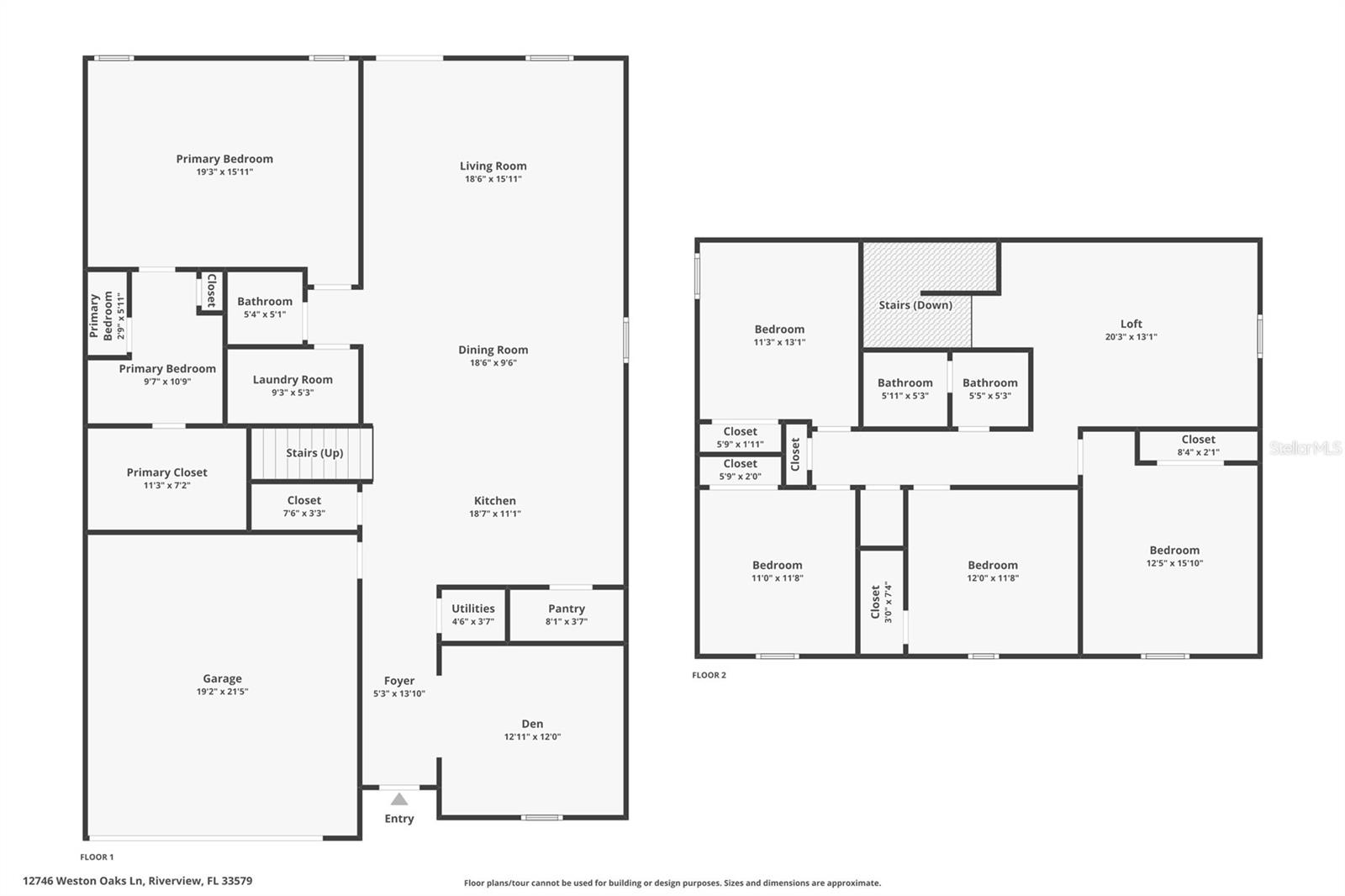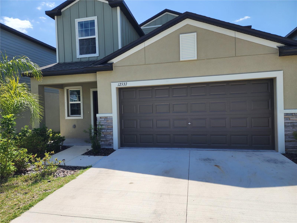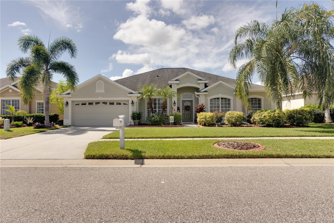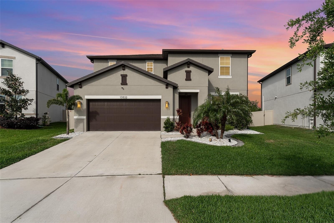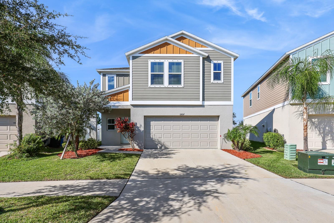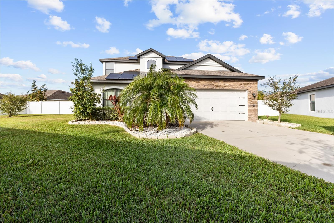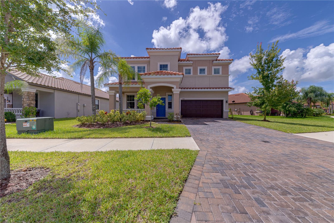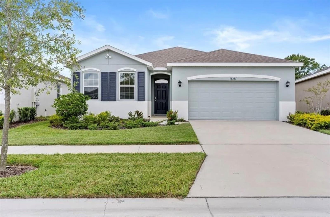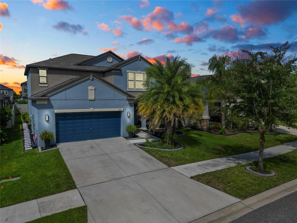12746 Weston Oaks Lane, RIVERVIEW, FL 33579
Property Photos
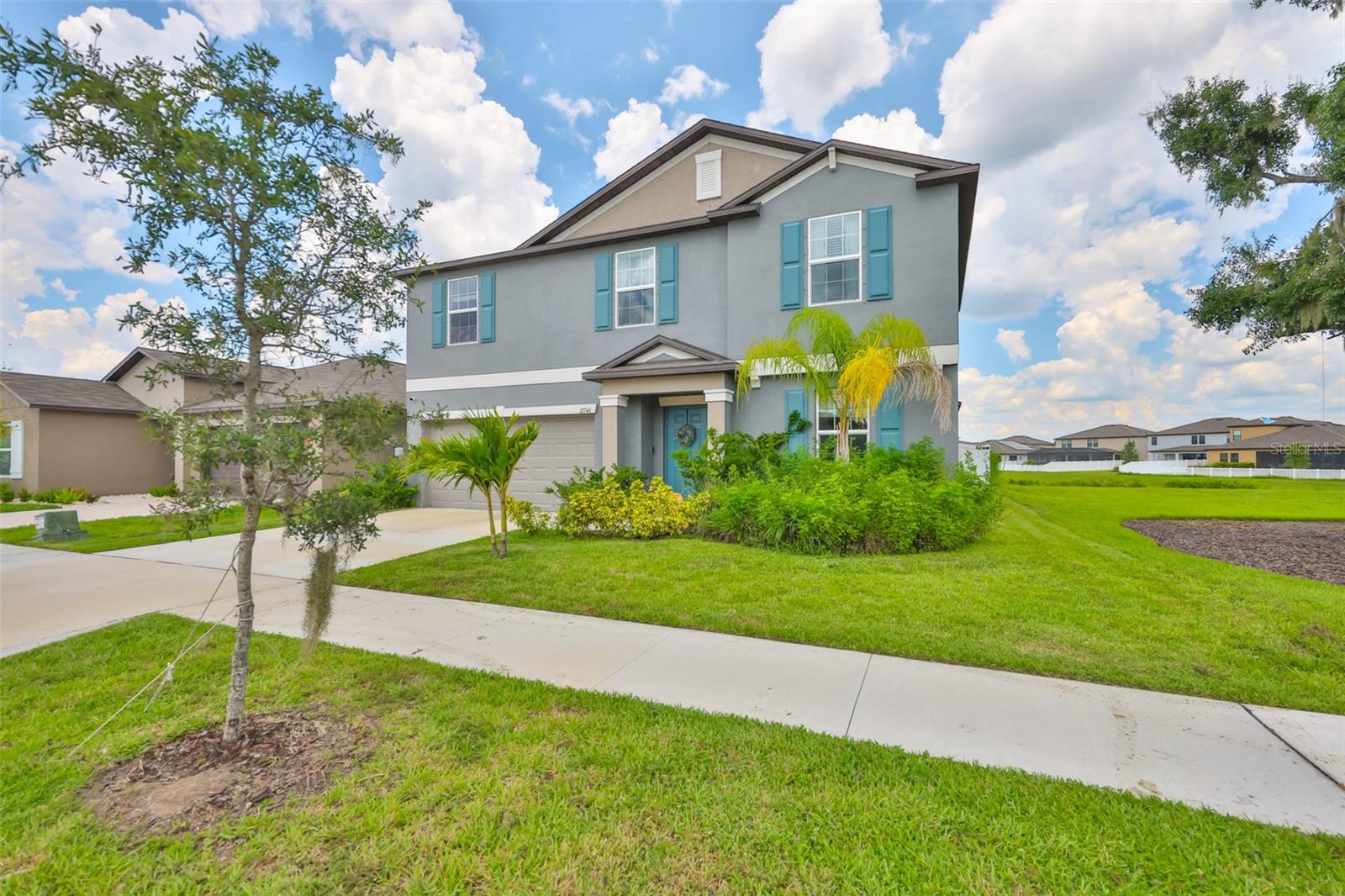
Would you like to sell your home before you purchase this one?
Priced at Only: $3,000
For more Information Call:
Address: 12746 Weston Oaks Lane, RIVERVIEW, FL 33579
Property Location and Similar Properties
- MLS#: TB8435677 ( Residential Lease )
- Street Address: 12746 Weston Oaks Lane
- Viewed: 36
- Price: $3,000
- Price sqft: $1
- Waterfront: No
- Year Built: 2023
- Bldg sqft: 2896
- Bedrooms: 5
- Total Baths: 3
- Full Baths: 2
- 1/2 Baths: 1
- Garage / Parking Spaces: 2
- Days On Market: 27
- Additional Information
- Geolocation: 27.8103 / -82.2655
- County: HILLSBOROUGH
- City: RIVERVIEW
- Zipcode: 33579
- Subdivision: Triple Crk Village N P
- Elementary School: Warren Hope Dawson Elementary
- Middle School: Barrington Middle
- High School: Sumner High School
- Provided by: CENTURY 21 LIST WITH BEGGINS
- Contact: Jessica Houston
- 813-658-2121

- DMCA Notice
-
DescriptionWelcome to Triple Creek! Built in 2023, this stunning two story home combines modern design with resort style living. Step inside to find an open concept floor plan where the kitchen, dining, and living spaces flow seamlessly together. The kitchen is a true highlight, featuring granite countertops, a large walk in pantry, an island with barstool seating, a reverse osmosis system, a garbage disposal, and ample storage. The primary suite is located downstairs for convenience and features cozy carpet flooring, along with a spa like en suite that includes a dual sink vanity with granite counters, linen closet, water closet, standing shower, and a custom walk in closet with built ins added in 2024. Just across the hall, the laundry room is perfectly placed for daily ease. A convenient half bath is also downstairs for guests. Tile floors run throughout the main living areas, while carpet keeps the bedrooms and upstairs loft comfortable. Upstairs, you'll find four spacious bedrooms, a full guest bath with a granite dual sink vanity, and a versatile loft that makes a great playroom, office, or second living space. Natural light pours in through the windows, all of which are fitted with blinds for comfort and privacy. Step outside through sliding glass doors to your extended brick paver lanai and fully fenced backyard perfect for entertaining or enjoying quiet evenings outdoors. With all major appliances like the two AC units and the roof only two years old, peace of mind comes built in. Living in Triple Creek means access to resort style amenities, including pools, fitness center, playgrounds, tennis and basketball courts, dog park, and miles of scenic trails. Zoned for sought after schools and surrounded by conservation and natural beauty, this community balances convenience with an active lifestyle.
Payment Calculator
- Principal & Interest -
- Property Tax $
- Home Insurance $
- HOA Fees $
- Monthly -
For a Fast & FREE Mortgage Pre-Approval Apply Now
Apply Now
 Apply Now
Apply NowFeatures
Building and Construction
- Builder Name: Lennar
- Covered Spaces: 0.00
- Exterior Features: Hurricane Shutters, Lighting, Sidewalk, Sliding Doors
- Fencing: Fenced, Full
- Flooring: Carpet, Tile
- Living Area: 2896.00
Land Information
- Lot Features: In County, Sidewalk, Paved
School Information
- High School: Sumner High School
- Middle School: Barrington Middle
- School Elementary: Warren Hope Dawson Elementary
Garage and Parking
- Garage Spaces: 2.00
- Open Parking Spaces: 0.00
- Parking Features: Driveway
Eco-Communities
- Water Source: Public
Utilities
- Carport Spaces: 0.00
- Cooling: Central Air
- Heating: Central
- Pets Allowed: Yes
- Sewer: Public Sewer
- Utilities: Public
Amenities
- Association Amenities: Clubhouse, Fence Restrictions, Fitness Center, Park, Playground, Pool, Tennis Court(s), Trail(s)
Finance and Tax Information
- Home Owners Association Fee: 0.00
- Insurance Expense: 0.00
- Net Operating Income: 0.00
- Other Expense: 0.00
Other Features
- Appliances: Dishwasher, Disposal, Electric Water Heater, Kitchen Reverse Osmosis System, Microwave, Range, Refrigerator
- Association Name: Triple Creek
- Association Phone: 866-473-2573
- Country: US
- Furnished: Unfurnished
- Interior Features: Ceiling Fans(s), Eat-in Kitchen, Kitchen/Family Room Combo, Living Room/Dining Room Combo, Open Floorplan, Primary Bedroom Main Floor, Solid Wood Cabinets, Stone Counters, Thermostat, Walk-In Closet(s)
- Levels: Two
- Area Major: 33579 - Riverview
- Occupant Type: Owner
- Parcel Number: U-01-31-20-C7K-000000-00136.0
- Possession: Rental Agreement
- Views: 36
Owner Information
- Owner Pays: Repairs, Sewer
Similar Properties
Nearby Subdivisions
85p Panther Trace Phase 2a2
Ballentrae Sub Ph 1
Belmond Reserve Ph 1
Carlton Lakes West Ph 2b
Cedarbrook
Lucaya Lake Club Twnhms Ph 2b
Meadowbrooke At Summerfield Un
Oaks At Shady Creek Ph 1
Panther Trace
Panther Trace Ph 1 Townhome
Panther Trace Ph 2a2
Panther Trace Ph 2b1
Reserve At Paradera Ph 3
Reserve At South Fork Ph 1
Reservepradera Ph 2
Reservepradera Ph 4
South Cove Ph 1
South Cove Ph 23
South Fork
South Fork Tr P Ph 3a
South Fork Tr Q Ph 1
South Fork Tr U
Stogi Ranch Ph 2
Summer Spgs
Summerfield Crossings Village
Summerfield Tr 19 Twnhms
Summerfield Village 1 Tr 10
Summerfield Village 1 Tr 17
Summerfield Village 1 Tr 2
Summerfield Village 1 Tr 26
Summerfield Village I Tr 26
Summerfield Village I Tr 28
Summerfield Village Ii Tr 3
Summerfield Villg 1 Trct 29
Triple Creek
Triple Creek Ph 1 Villg A
Triple Creek Ph 2 Village F
Triple Creek Ph 2 Village G
Triple Creek Village M2 Lot 34
Triple Crk Ph 4 Village I
Triple Crk Village M1
Triple Crk Village M2
Triple Crk Village N P
Waterleaf Ph 1c
Waterleaf Ph 3b
Waterleaf Ph 5a
Waterleaf Ph 6a
Waterleaf Ph 6b

- Broker IDX Sites Inc.
- 750.420.3943
- Toll Free: 005578193
- support@brokeridxsites.com



