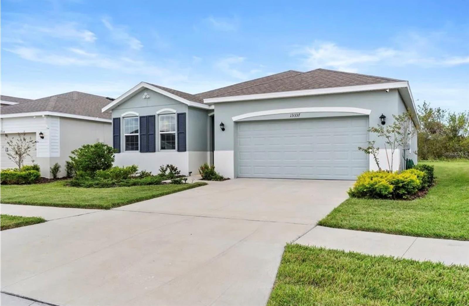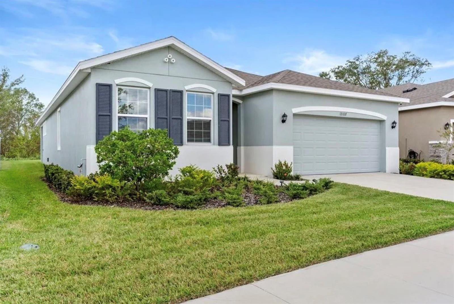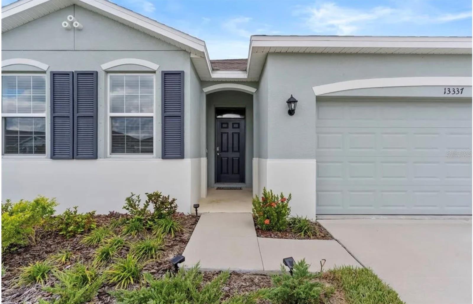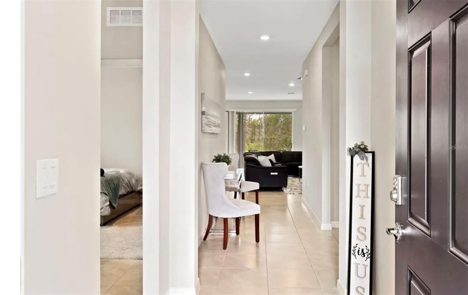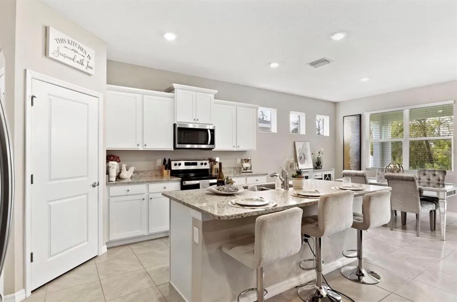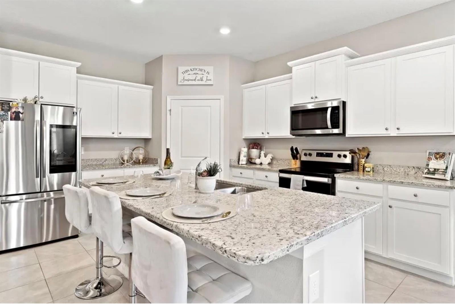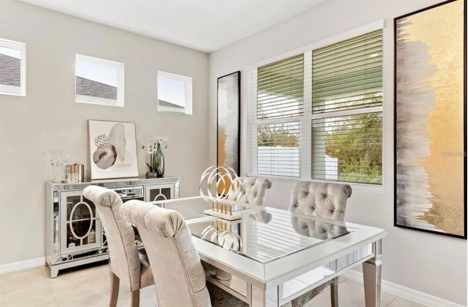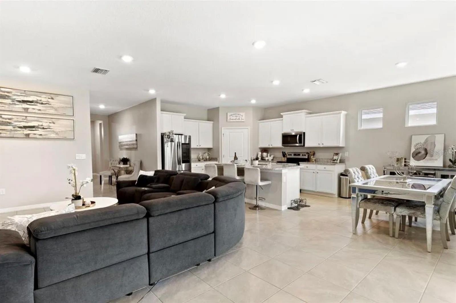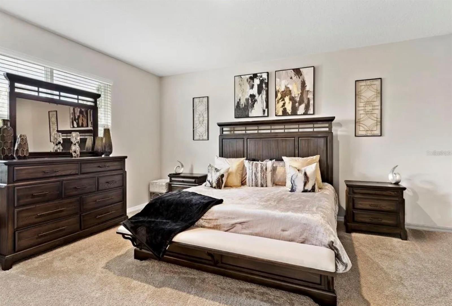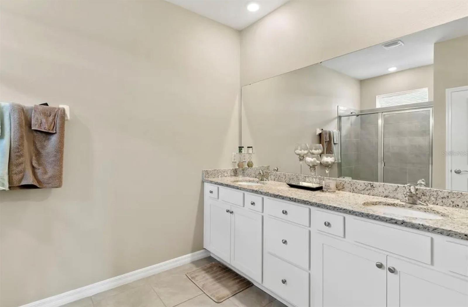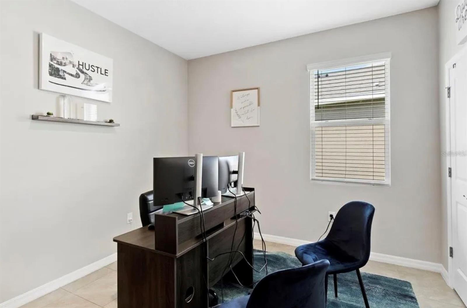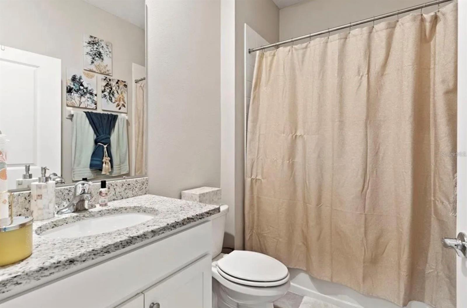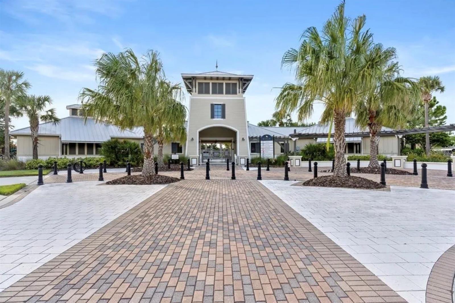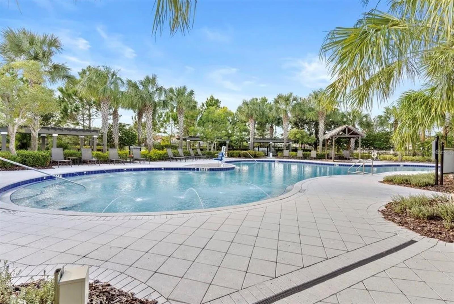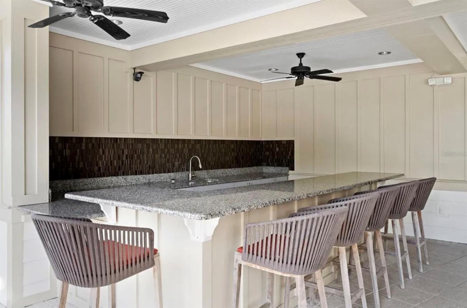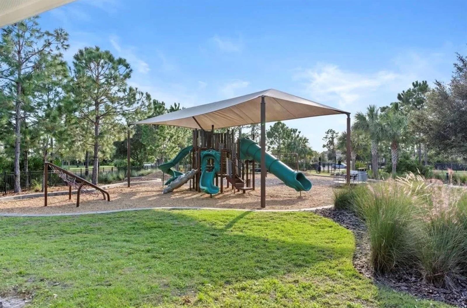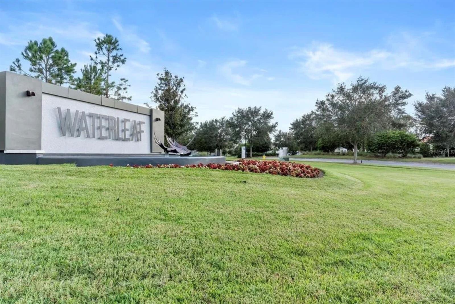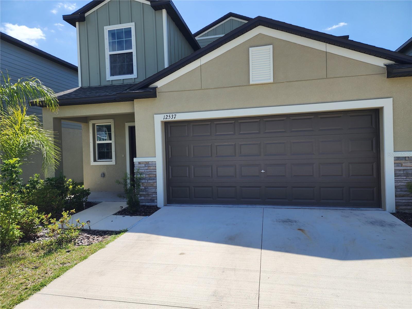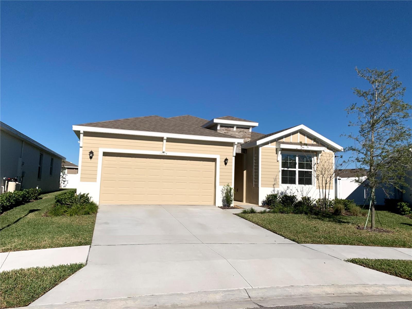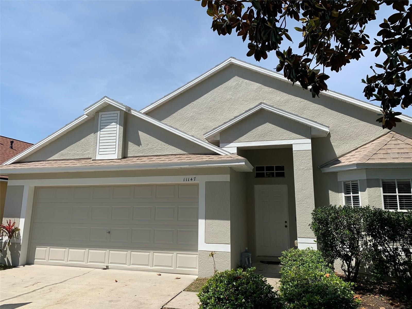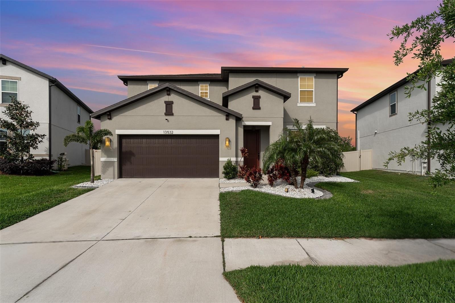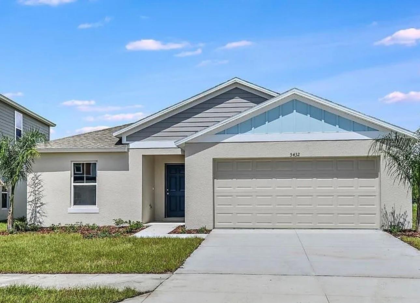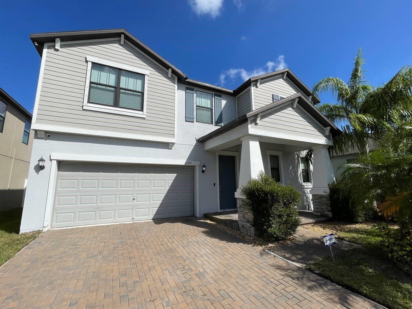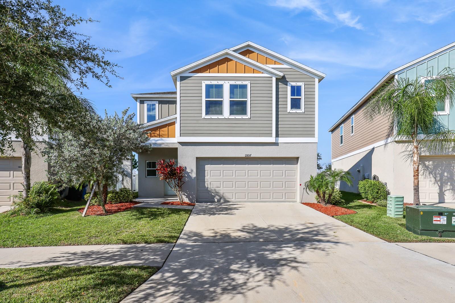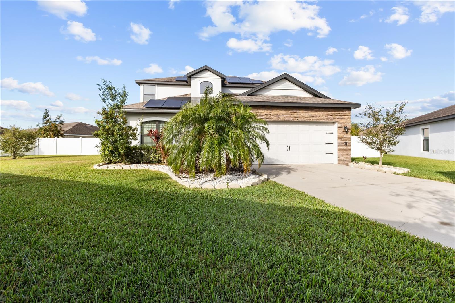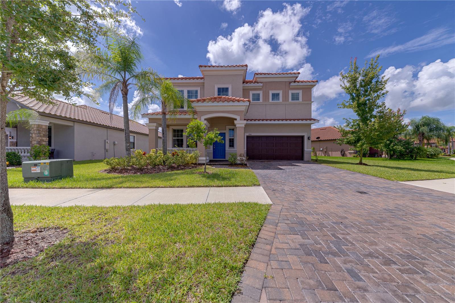13337 Waterleaf Garden Circle, RIVERVIEW, FL 33579
Property Photos
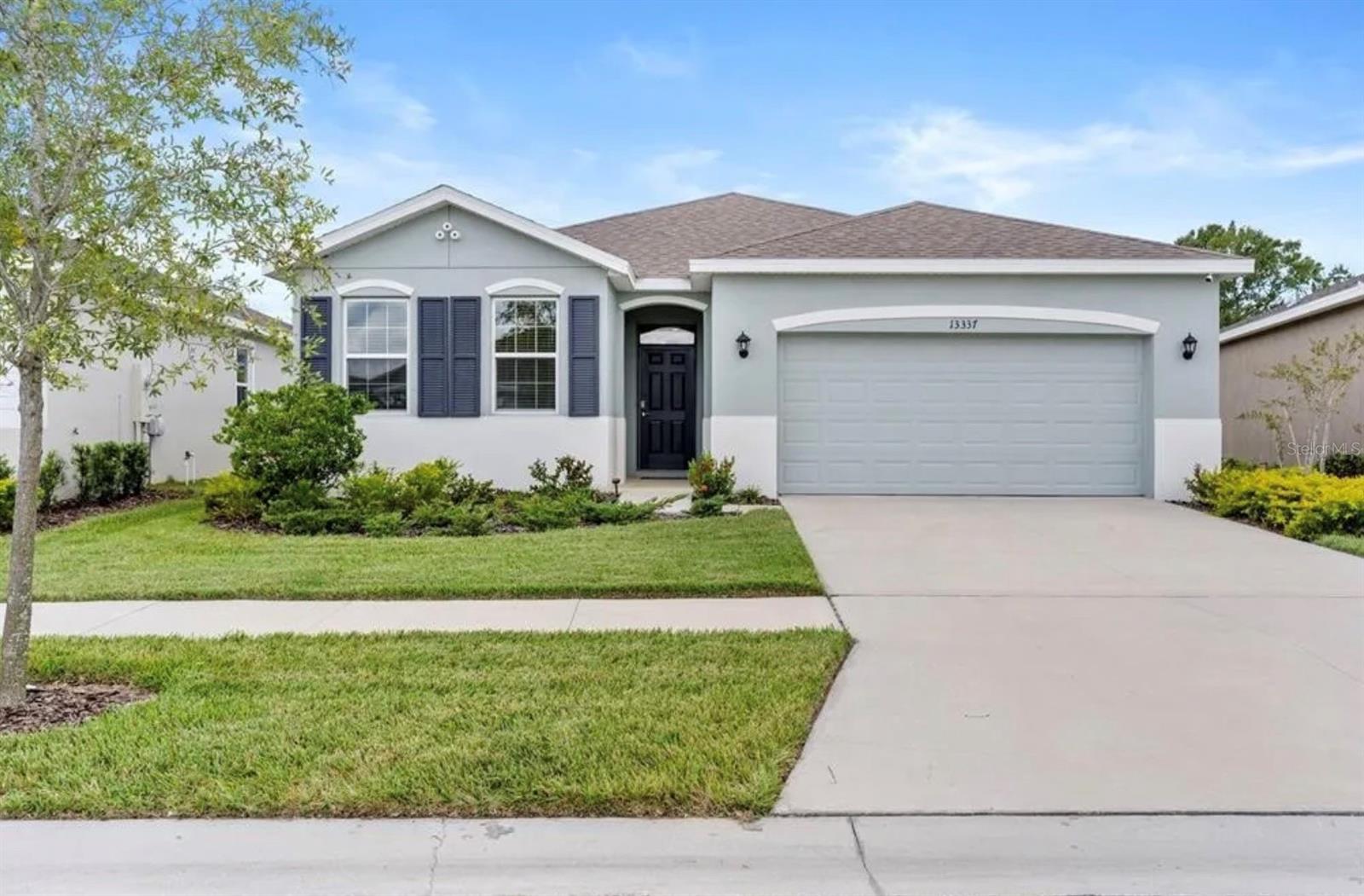
Would you like to sell your home before you purchase this one?
Priced at Only: $2,700
For more Information Call:
Address: 13337 Waterleaf Garden Circle, RIVERVIEW, FL 33579
Property Location and Similar Properties
- MLS#: TB8433118 ( Residential Lease )
- Street Address: 13337 Waterleaf Garden Circle
- Viewed: 32
- Price: $2,700
- Price sqft: $1
- Waterfront: No
- Year Built: 2021
- Bldg sqft: 2046
- Bedrooms: 4
- Total Baths: 2
- Full Baths: 2
- Garage / Parking Spaces: 2
- Days On Market: 33
- Additional Information
- Geolocation: 27.7931 / -82.296
- County: HILLSBOROUGH
- City: RIVERVIEW
- Zipcode: 33579
- Subdivision: Waterleaf Ph 6b
- Provided by: STAR BAY REALTY CORP.
- Contact: Alan Dell
- 813-533-6467

- DMCA Notice
-
DescriptionThis property provides a quiet and private fenced backyard facing the preserve. Well maintained and ready to move in property! The Ultra Fi Waterleaf Gated community is the most exciting resort community, providing Riverview residents with an incredible lifestyle. This beautiful home is ideally situated in the highly sought after, gated community of WaterLeaf in Riverview. The property floor plan has 4 bedrooms/2 bathroom, one one story layout optimizes living space with an open concept chef kitchen that overlooks the great room, dining area, and oversized outdoor. You will find high ceilings, and to the left of the foyer are the two secondary bedrooms off to the left with an adjacent bathroom. The secondary bathroom features a shower with a granite countertop. Off to the right of the foyer is the fourth bedroom at the end of the hallway and the laundry room. In the center of the home is the spacious great room. The living room has plenty of space for a sectional sofa. The open kitchen features granite countertops, stainless steel appliances, including a smart, interactive refrigerator, a large island for prepping or gathering, and a separate walk in pantry. The staggered crown moulding cabinets provide ample storage space while adding a touch of sophistication to the heart of the home. Tucked in the corner of the great room is space for a dining table. Your primary suite is spacious and offers a separate walk in closet and an ensuite private bathroom. Inside the bathroom are his and her sinks, a tiled shower with a glass enclosure, and a separate water closet for added privacy. Enjoy outdoor living in your private fenced backyard. Smart home works doorbell, security cameras installed in the front and back of the house that can be used with the Google Hub device located in the kitchen or the app. Take advantage of the clubhouse, cool off in the refreshing pool, let your furry friends roam freely in the dog park, or explore the fitness trails for an invigorating workout. Basketball courts and a playground provide additional options for outdoor activities, ensuring there's something for everyone to enjoy. Best of all, the HOA includes Ultra Fi internet, cable and lawn maintenance. The property is situated near hospitals, schools, shopping centers, restaurants, and more. Easy access to I 75 for a quick commute to Tampa and the surrounding areas. easy, Schedule your private showing now! SHOWINGS REQUIRE 24 HOUR NOTICE.
Payment Calculator
- Principal & Interest -
- Property Tax $
- Home Insurance $
- HOA Fees $
- Monthly -
For a Fast & FREE Mortgage Pre-Approval Apply Now
Apply Now
 Apply Now
Apply NowFeatures
Building and Construction
- Builder Name: DR Hoeron
- Covered Spaces: 0.00
- Exterior Features: Hurricane Shutters, Sidewalk
- Fencing: Fenced, Back Yard
- Flooring: Carpet, Ceramic Tile
- Living Area: 2046.00
Property Information
- Property Condition: Completed
Land Information
- Lot Features: Landscaped, Private, Sidewalk
Garage and Parking
- Garage Spaces: 2.00
- Open Parking Spaces: 0.00
- Parking Features: Driveway, Garage Door Opener
Utilities
- Carport Spaces: 0.00
- Cooling: Central Air
- Heating: Electric
- Pets Allowed: Dogs OK
- Utilities: Electricity Available, Fiber Optics
Finance and Tax Information
- Home Owners Association Fee: 0.00
- Insurance Expense: 0.00
- Net Operating Income: 0.00
- Other Expense: 0.00
Rental Information
- Tenant Pays: Cleaning Fee
Other Features
- Appliances: Dishwasher, Disposal, Dryer, Electric Water Heater, Ice Maker, Microwave, Range, Refrigerator, Washer
- Association Name: Greenacre Properties Inc
- Association Phone: (813) 600-1100
- Country: US
- Furnished: Unfurnished
- Interior Features: Central Vaccum, Crown Molding, Kitchen/Family Room Combo, Open Floorplan, Thermostat, Walk-In Closet(s)
- Levels: One
- Area Major: 33579 - Riverview
- Occupant Type: Tenant
- Parcel Number: U-10-31-20-C2A-000021-00027.0
- Views: 32
Owner Information
- Owner Pays: Cable TV, Grounds Care, Internet, Taxes
Similar Properties
Nearby Subdivisions
85p Panther Trace Phase 2a2
Ballentrae Sub Ph 1
Belmond Reserve Ph 1
Carlton Lakes West Ph 2b
Cedarbrook
Lucaya Lake Club Twnhms Ph 2b
Meadowbrooke At Summerfield Un
Oaks At Shady Creek Ph 1
Panther Trace
Panther Trace Ph 1 Townhome
Panther Trace Ph 2a2
Panther Trace Ph 2b1
Reserve At Paradera Ph 3
Reserve At South Fork Ph 1
Reservepradera Ph 2
Reservepradera Ph 4
South Cove Ph 1
South Cove Ph 23
South Fork
South Fork Tr P Ph 3a
South Fork Tr Q Ph 1
South Fork Tr U
Stogi Ranch Ph 2
Summer Spgs
Summerfield Crossings Village
Summerfield Tr 19 Twnhms
Summerfield Village 1 Tr 10
Summerfield Village 1 Tr 17
Summerfield Village 1 Tr 2
Summerfield Village 1 Tr 26
Summerfield Village I Tr 26
Summerfield Village I Tr 28
Summerfield Village Ii Tr 3
Summerfield Villg 1 Trct 29
Triple Creek
Triple Creek Ph 1 Villg A
Triple Creek Ph 2 Village F
Triple Creek Ph 2 Village G
Triple Creek Village M2 Lot 34
Triple Crk Ph 4 Village I
Triple Crk Village M1
Triple Crk Village M2
Triple Crk Village N P
Waterleaf Ph 1c
Waterleaf Ph 3b
Waterleaf Ph 5a
Waterleaf Ph 6a
Waterleaf Ph 6b

- Broker IDX Sites Inc.
- 750.420.3943
- Toll Free: 005578193
- support@brokeridxsites.com



