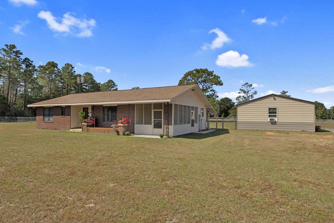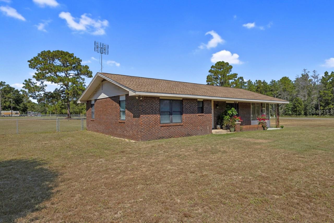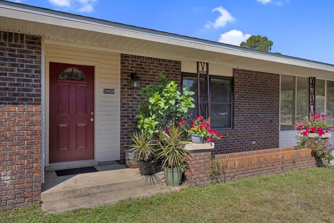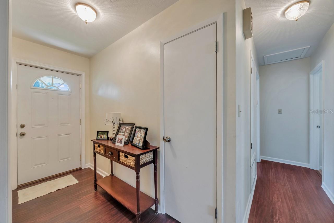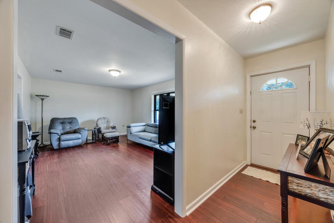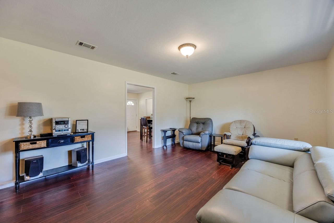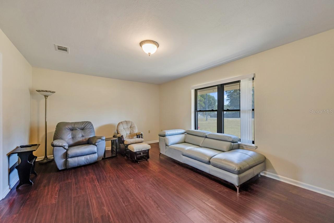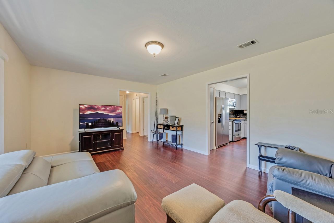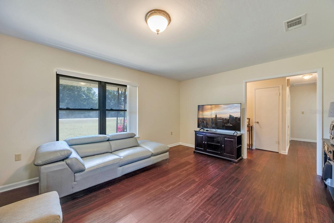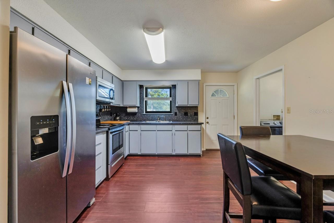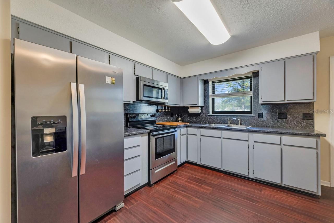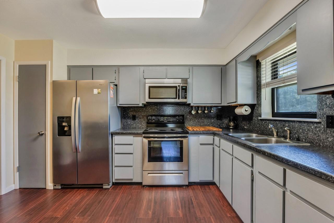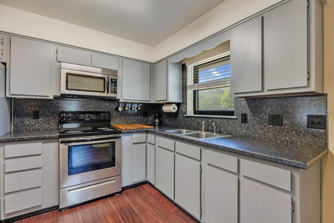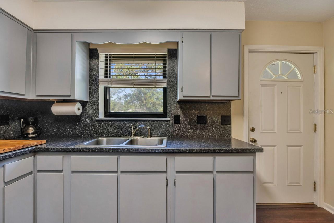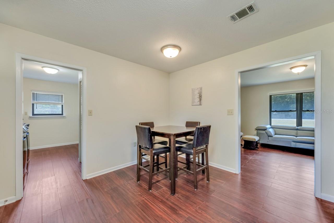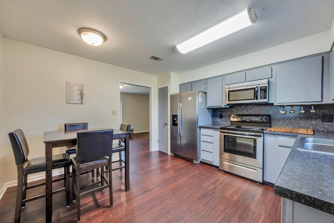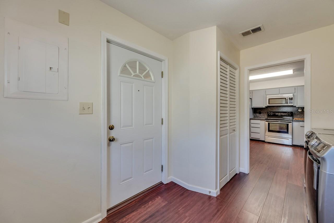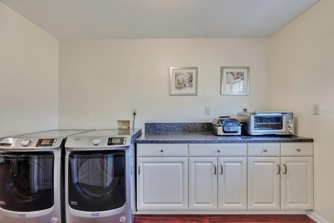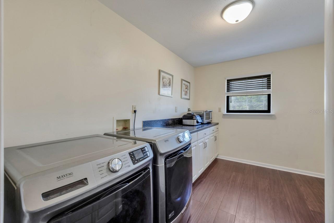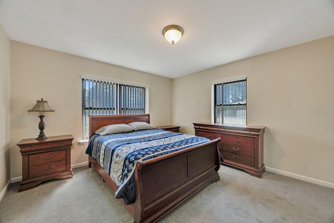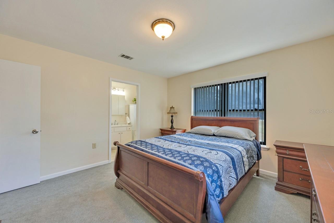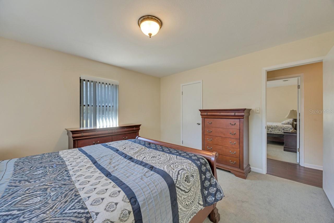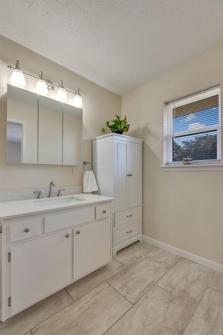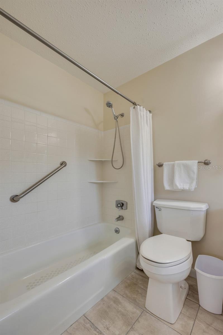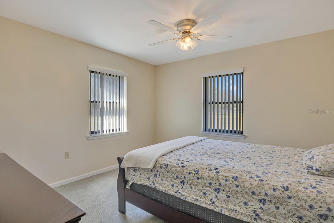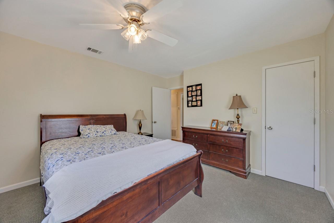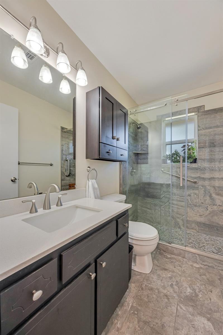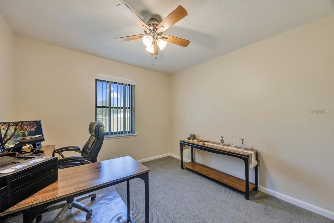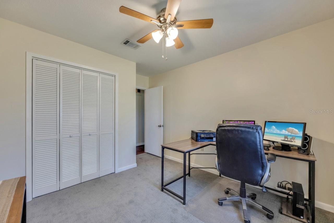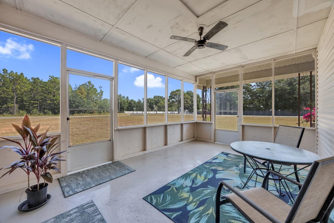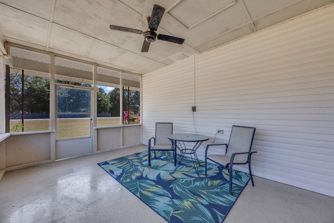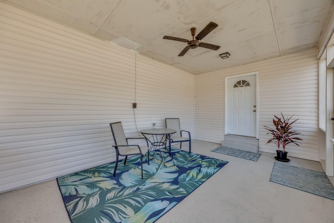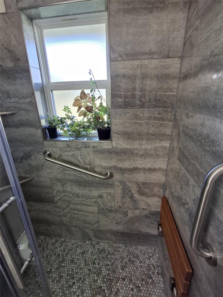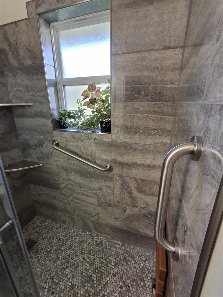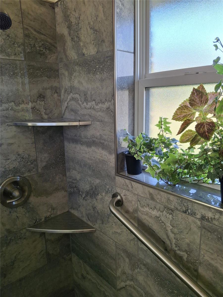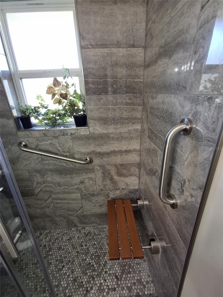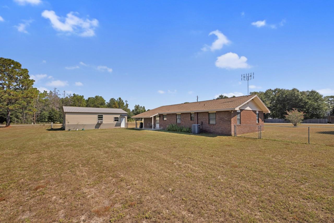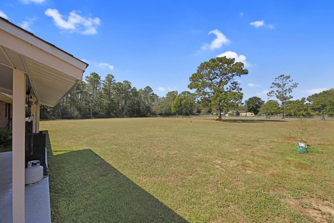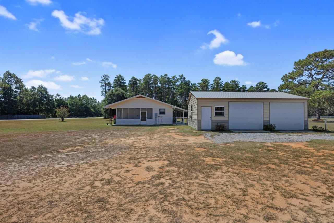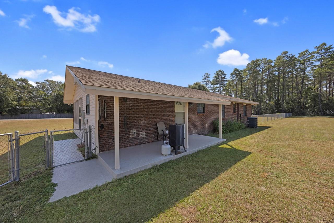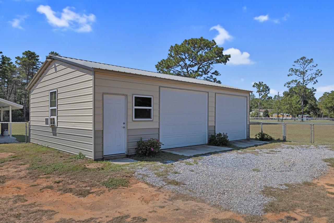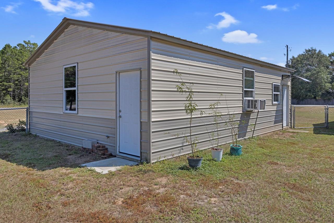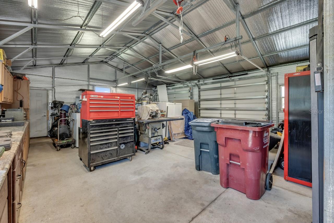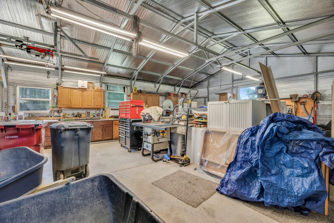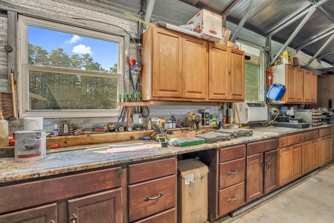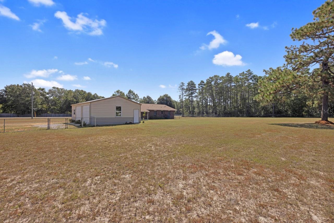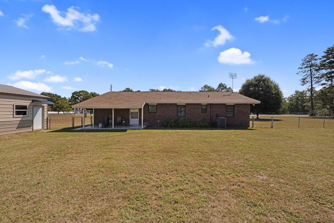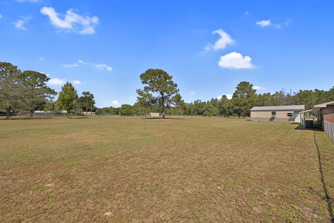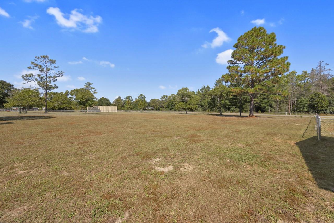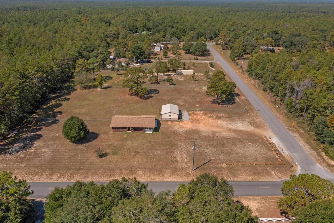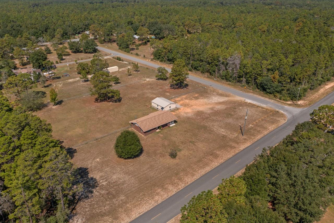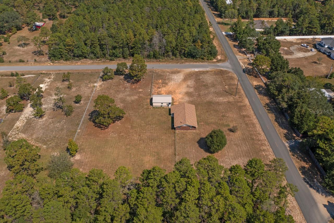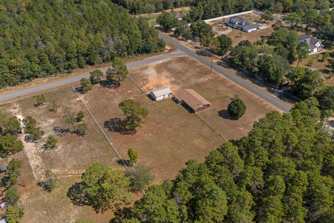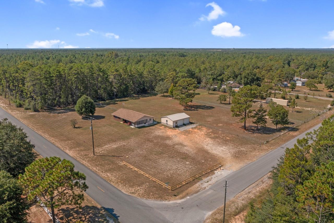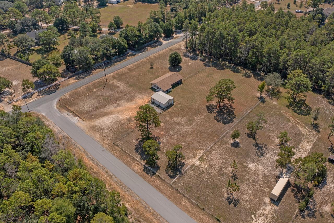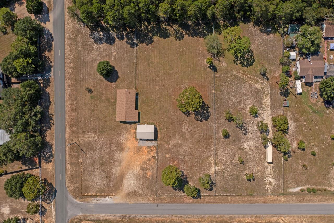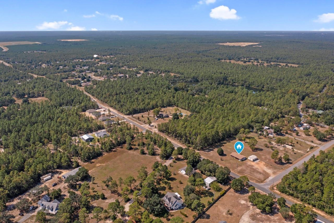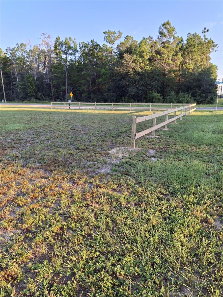5448 Mount Olive Road, CRESTVIEW, FL 32539
Property Photos

Would you like to sell your home before you purchase this one?
Priced at Only: $325,000
For more Information Call:
Address: 5448 Mount Olive Road, CRESTVIEW, FL 32539
Property Location and Similar Properties
- MLS#: TB8435253 ( Residential )
- Street Address: 5448 Mount Olive Road
- Viewed: 1
- Price: $325,000
- Price sqft: $168
- Waterfront: No
- Year Built: 1976
- Bldg sqft: 1938
- Bedrooms: 3
- Total Baths: 2
- Full Baths: 2
- Garage / Parking Spaces: 3
- Days On Market: 2
- Additional Information
- Geolocation: 30.7682 / -86.4593
- County: OKALOOSA
- City: CRESTVIEW
- Zipcode: 32539
- Subdivision: None
- Provided by: LISTED SIMPLY
- Contact: Sinan Zakaria
- 800-995-5879

- DMCA Notice
-
DescriptionCustom built Brick home on 2 acres. Desirable corner lot with a 24 x32 fully functional shop. Perfect for family living and your Business needs. Zoned agricultural, so few restrictions. Park like setting. Back acre fully fenced. House is 100% modern and has updated materials, colors and finishes. Well insulated walls and ceilings resulting in low monthly utility bills. New floors thru out. Vinyl in main living area, tile in bathrooms and carpeted bedrooms. Roof is 2 years old. Electric has been upgraded to arc fault. HVAC and water heater just serviced. Will pass 4 point inspection. Survey within last 6 months. Kitchen just updated .Comes with kitchen pantry and 3 other storage closets! Has new laundry room with lots of storage and large counter top for folding. Both bathrooms are tile, beautiful and functional. House has 3 porches, one screened. Also has its own deep well for irrigation and supplies shop. Shop is 24 x 32, two years old and built right with full foundation and slab. Fully insulated to including all doors and windows. Cools easily. It has lights, 220v electric, fully wired, functional sink, outside spigot, security light, 3) man doors, 5) insulated windows, 2) 10 ft x 8 ft insulated garage doors and hoist. Hoist built to easily lift equipment or pull a motor.
Payment Calculator
- Principal & Interest -
- Property Tax $
- Home Insurance $
- HOA Fees $
- Monthly -
For a Fast & FREE Mortgage Pre-Approval Apply Now
Apply Now
 Apply Now
Apply NowFeatures
Building and Construction
- Covered Spaces: 0.00
- Exterior Features: Awning(s), Private Mailbox, Sidewalk, Storage
- Fencing: Chain Link, Wood
- Flooring: Carpet, Tile, Vinyl
- Living Area: 1407.00
- Roof: Shingle
Land Information
- Lot Features: Corner Lot, Level
Garage and Parking
- Garage Spaces: 3.00
- Open Parking Spaces: 0.00
- Parking Features: Garage Faces Side, Guest, Workshop in Garage
Eco-Communities
- Water Source: Private, Public, Well
Utilities
- Carport Spaces: 0.00
- Cooling: Central Air
- Heating: Central, Heat Pump
- Sewer: Septic Tank
- Utilities: Cable Connected, Electricity Connected, Phone Available, Sewer Connected
Finance and Tax Information
- Home Owners Association Fee: 0.00
- Insurance Expense: 0.00
- Net Operating Income: 0.00
- Other Expense: 0.00
- Tax Year: 2024
Other Features
- Appliances: Dryer, Electric Water Heater, Microwave, Range, Range Hood, Refrigerator, Washer
- Country: US
- Interior Features: Ceiling Fans(s), Walk-In Closet(s)
- Legal Description: BEG SE COR NE 1/4 OF SE 1/ 4 S 150.2 FT W 389.65 FT N 334.4 FT E 390.97 FT S 184.2 FT TO BEG 860-886
- Levels: One
- Area Major: 32539 - Crestview
- Occupant Type: Owner
- Parcel Number: 08-3N-22-0000-0001-0030
- Style: Ranch
- View: Park/Greenbelt, Trees/Woods
- Zoning Code: AG
Nearby Subdivisions

- Broker IDX Sites Inc.
- 750.420.3943
- Toll Free: 005578193
- support@brokeridxsites.com



