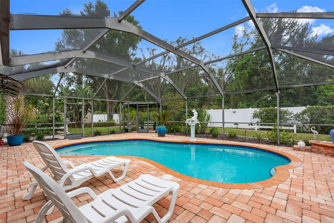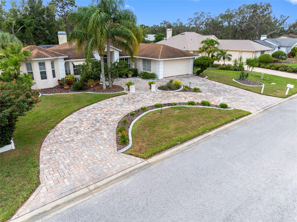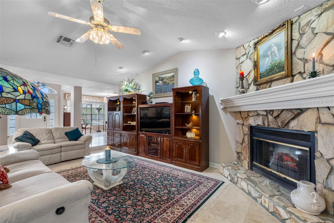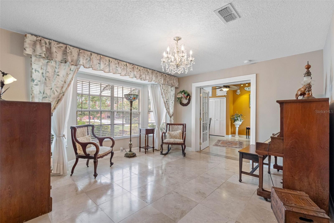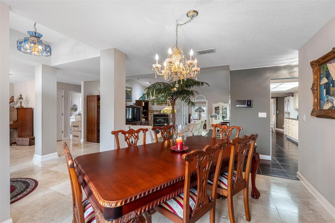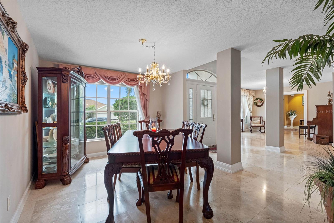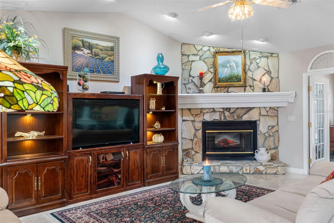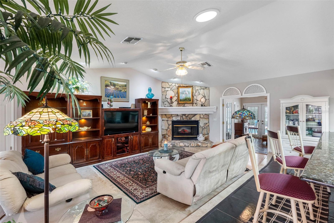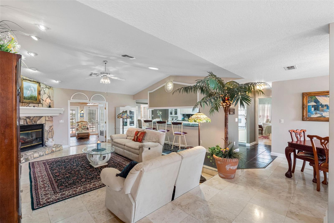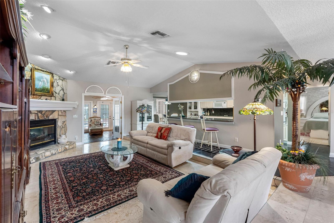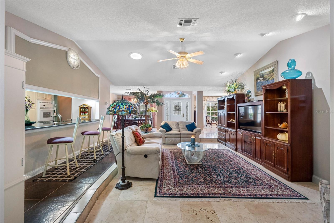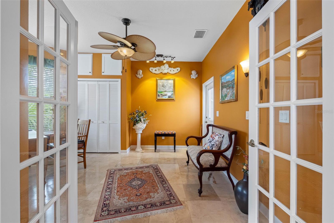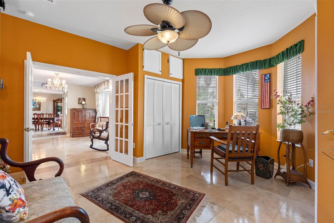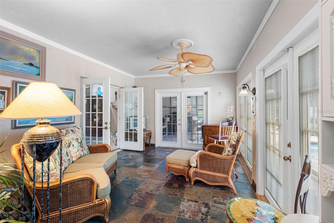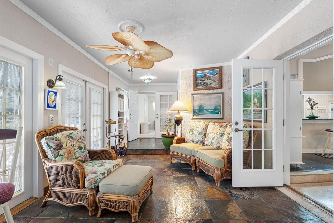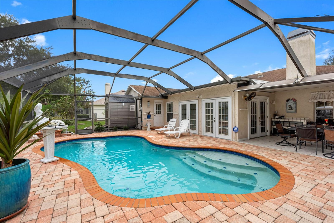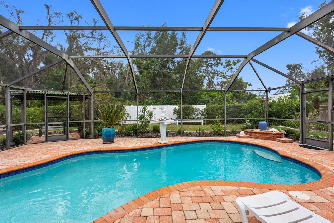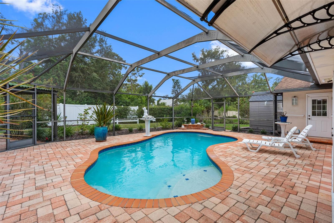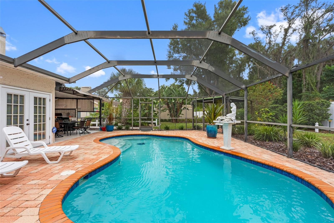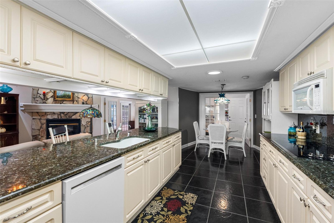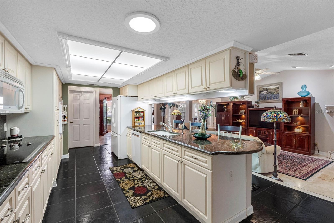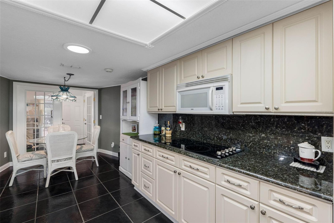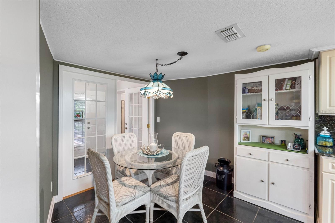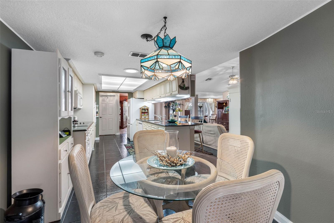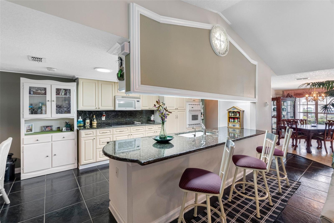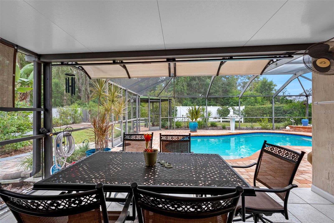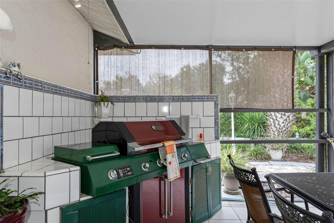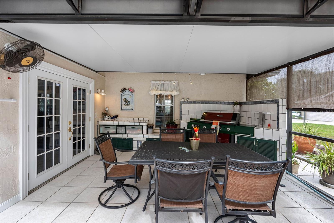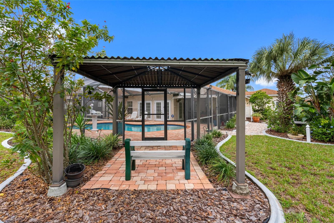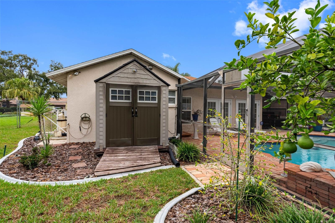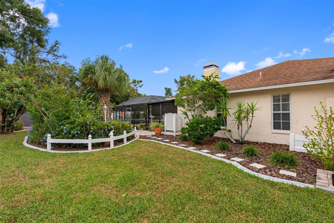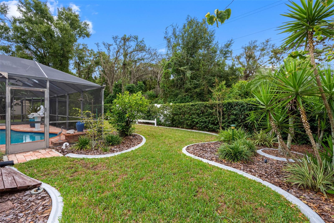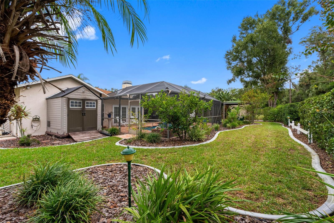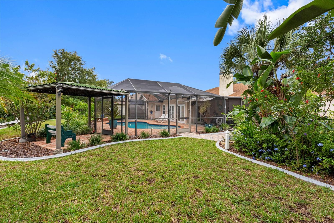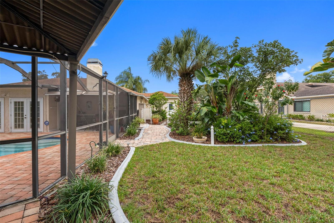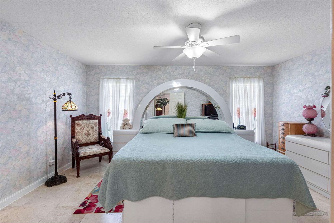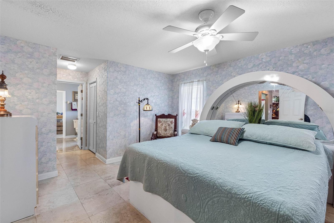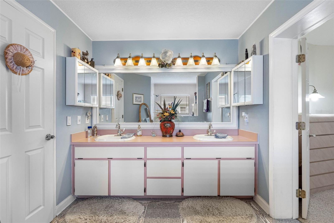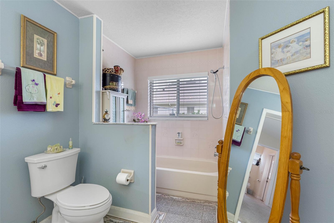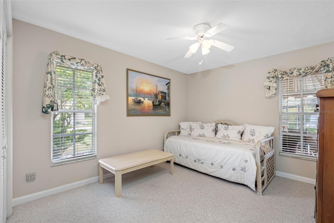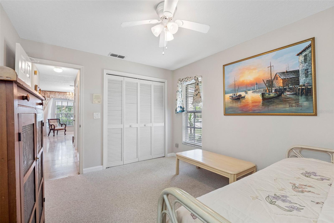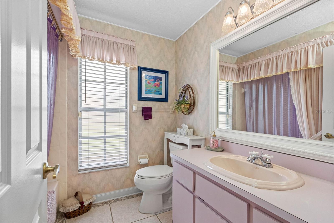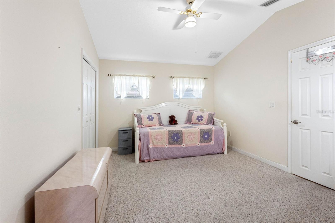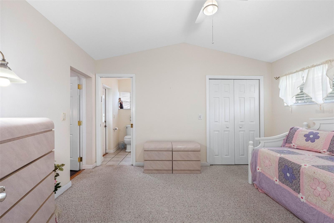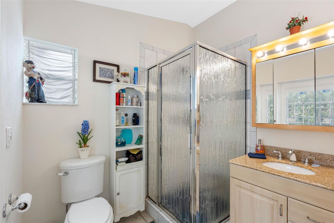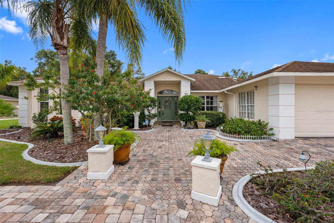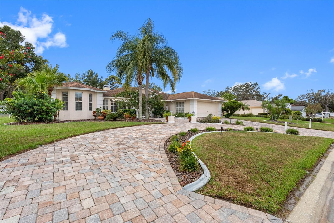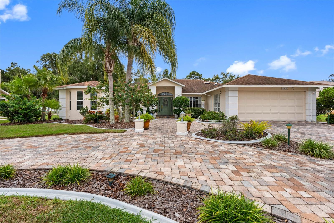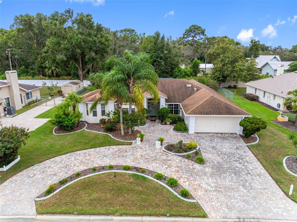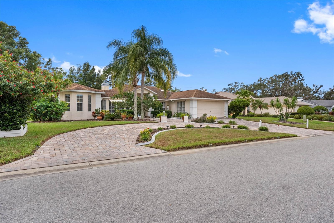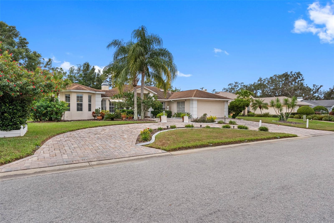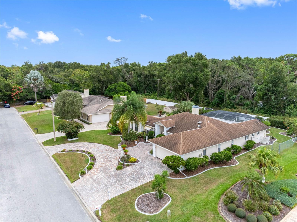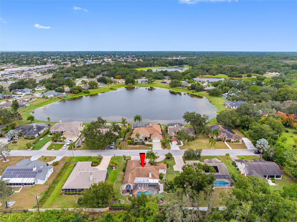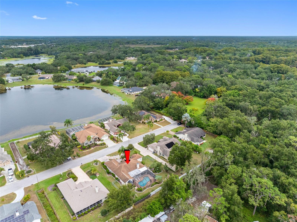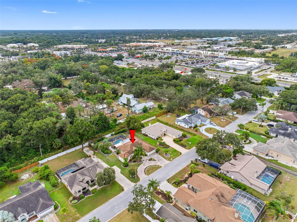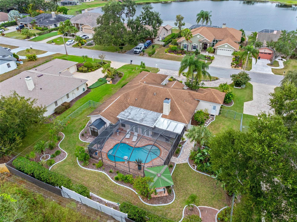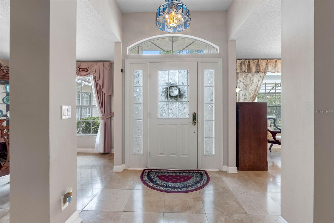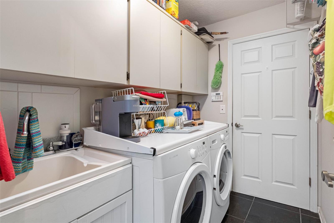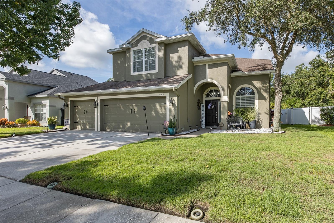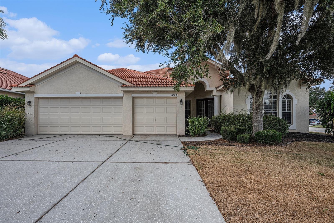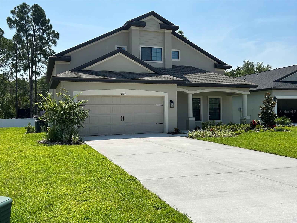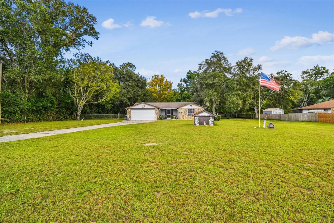8528 Thrasher Court, NEW PORT RICHEY, FL 34654
Property Photos
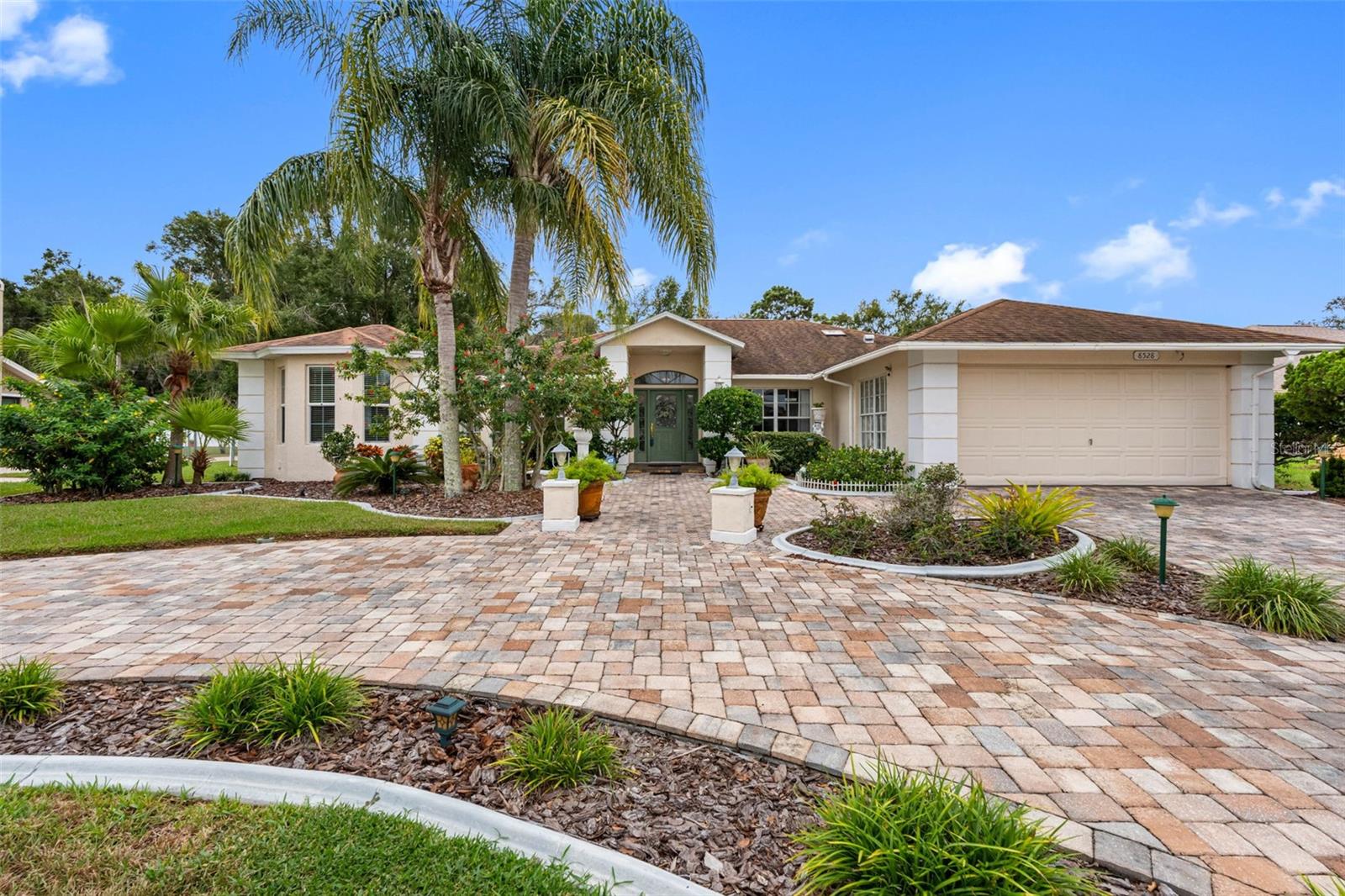
Would you like to sell your home before you purchase this one?
Priced at Only: $525,000
For more Information Call:
Address: 8528 Thrasher Court, NEW PORT RICHEY, FL 34654
Property Location and Similar Properties
- MLS#: TB8434286 ( Residential )
- Street Address: 8528 Thrasher Court
- Viewed: 12
- Price: $525,000
- Price sqft: $208
- Waterfront: No
- Year Built: 1989
- Bldg sqft: 2519
- Bedrooms: 4
- Total Baths: 3
- Full Baths: 3
- Garage / Parking Spaces: 2
- Days On Market: 20
- Additional Information
- Geolocation: 28.2844 / -82.6734
- County: PASCO
- City: NEW PORT RICHEY
- Zipcode: 34654
- Subdivision: Cranes Roost
- Elementary School: Cypress Elementary PO
- Middle School: River Ridge Middle PO
- High School: River Ridge High PO
- Provided by: COLDWELL BANKER REALTY
- Contact: Blake Smereczynsky
- 727-781-3700

- DMCA Notice
-
DescriptionWelcome to this country estate retreat that blends timeless elegance with everyday comfort. Meticulously maintained and beautifully landscaped, this residence is framed by a brick paved circular driveway, lush mature greenery, and enhanced landscape borders accentuated at night by beautiful exterior lighting that makes this home glow. The grounds and gardens remain vibrant year round with the easy care sprinkler system, while the backyard transforms into a true outdoor sanctuary youll just love. The screen enclosure is enhanced with brick pavers and pool with a fountain that sparkles as the centerpiece of this private retreat. The outdoor oasis is complemented by an outdoor shower, gazebo, custom BBQ grilling station, and sun shade making a perfect space for both serene afternoons and lively gatherings. Inside, the home opens to a grand entryway where elegant travertine tile floors and natural stone accents set a tone of sophistication. The expansive living area is welcoming with natural light, gas fireplace, and French doors leading to the pool and scenic backyard views. The great room really makes a statement with a vaulted ceiling, skylight, stone accent fireplace, and refined mantle. The kitchen is a chefs delight, featuring granite countertops, upgraded dual sink with filtered water, under cabinet lighting, accent molding, and a bright breakfast nook overlooking the pool. The spacious master suite offers the perfect blend of luxury and privacy with his and hers walk in closets and a spa like en suite bath complete with dual sinks. Whether beginning or ending your day, this elegant retreat ensures comfort and serenity. The third bedroom is ideal for guests or multi generational living, featuring its own private access door to the pool and lanaia rare setup that makes it perfect for use as an in law suite or private guest quarters. The fourth bedroom (currently used as an office) provides even more flexibility, with two closets, upgraded lighting, extra storage, and a nearby third bath. Additional thoughtful features include integrated blinds on all exterior doors, ADT security, inside laundry with washer and dryer, and a fully fenced backyard with extra storage shed. This property is more than a homeits a lifestyle, offering a rare blend of elegant finishes, versatile living spaces, outdoor enjoyment, and tranquil country surroundings, all wrapped in timeless curb appeal.
Payment Calculator
- Principal & Interest -
- Property Tax $
- Home Insurance $
- HOA Fees $
- Monthly -
For a Fast & FREE Mortgage Pre-Approval Apply Now
Apply Now
 Apply Now
Apply NowFeatures
Building and Construction
- Covered Spaces: 0.00
- Exterior Features: French Doors, Garden, Lighting, Outdoor Grill, Rain Gutters, Sidewalk
- Fencing: Chain Link, Vinyl
- Flooring: Carpet, Tile, Travertine
- Living Area: 2519.00
- Other Structures: Gazebo, Shed(s)
- Roof: Shingle
Property Information
- Property Condition: Completed
Land Information
- Lot Features: In County, Landscaped, Near Public Transit, Paved
School Information
- High School: River Ridge High-PO
- Middle School: River Ridge Middle-PO
- School Elementary: Cypress Elementary-PO
Garage and Parking
- Garage Spaces: 2.00
- Open Parking Spaces: 0.00
- Parking Features: Circular Driveway, Driveway, Garage Door Opener
Eco-Communities
- Pool Features: Gunite, In Ground, Screen Enclosure
- Water Source: Public
Utilities
- Carport Spaces: 0.00
- Cooling: Central Air
- Heating: Central
- Pets Allowed: Yes
- Sewer: Public Sewer
- Utilities: Cable Connected, Electricity Connected, Sewer Connected, Underground Utilities, Water Connected
Finance and Tax Information
- Home Owners Association Fee: 0.00
- Insurance Expense: 0.00
- Net Operating Income: 0.00
- Other Expense: 0.00
- Tax Year: 2024
Other Features
- Appliances: Built-In Oven, Cooktop, Dishwasher, Disposal, Dryer, Electric Water Heater, Microwave, Refrigerator, Washer
- Country: US
- Interior Features: Ceiling Fans(s), Crown Molding, Eat-in Kitchen, High Ceilings, Open Floorplan, Solid Surface Counters, Split Bedroom, Stone Counters, Thermostat, Walk-In Closet(s), Window Treatments
- Legal Description: CRANES ROOST UNIT FIVE PB 26 PG 36-39 LOT 18 OR 5431 PG 1355
- Levels: One
- Area Major: 34654 - New Port Richey
- Occupant Type: Owner
- Parcel Number: 16-25-26-007.0-000.00-018.0
- Possession: Close Of Escrow
- Style: Florida, Ranch
- View: Trees/Woods
- Views: 12
- Zoning Code: PUD
Similar Properties
Nearby Subdivisions
Arborwood
Arborwood At Summertree
Bass Lake Acres
Bass Lake Estates
Baywood Meadows Ph 01
Colony Lakes
Cottagesoyster Bayou Tracts A
Cranes Roost
Crescent Forest
Forest Acres
Forest Pointe
Glen At River Ridge
Golden Acres
Gracewood At River Ridge
Griffin Park
Griffin Park Sub
Hampton Village At River Ridge
Hidden Lake Estates
Hidden Ridge
Hunters Lake Ph 01
Hunters Lake Ph 02
Lake Worrell Acres
Lexington Commons
Moon Lake Estate
Moon Lake Estates
Not Applicable
Not In Hernando
Osceola Heights
Reserve At Golden Acres Ph 03
River Ridge Country Club Ph 01
River Ridge Country Club Ph 02
River Ridge Country Club Ph 04
River Ridge Country Club Ph 05
Rose Haven
Rose Haven Ph 01
Rose Haven Ph 2
Rosewood At River Ridge
Rosewood At River Ridge Ph 03b
Rosewood At River Ridge Ph 6a
Ruxton Village
Summertree 01a Ph 01
Summertree Prcl 03a Ph 01
Summertree Prcl 04
Summertree Prcl 1b
Summertree Prcl 3a Ph 02
Summertree Prcl 3b
Tanglewood East
The Glen At River Ridge
The Oaks At River Ridge
Valley Wood 02
Waters Edge
Waters Edge 01
Waters Edge 02
Waters Edge 03
Waters Edge Ph 02
Waters Edge Ph 2
Waters Edge Two
Windsor Place At River Ridge

- Broker IDX Sites Inc.
- 750.420.3943
- Toll Free: 005578193
- support@brokeridxsites.com



