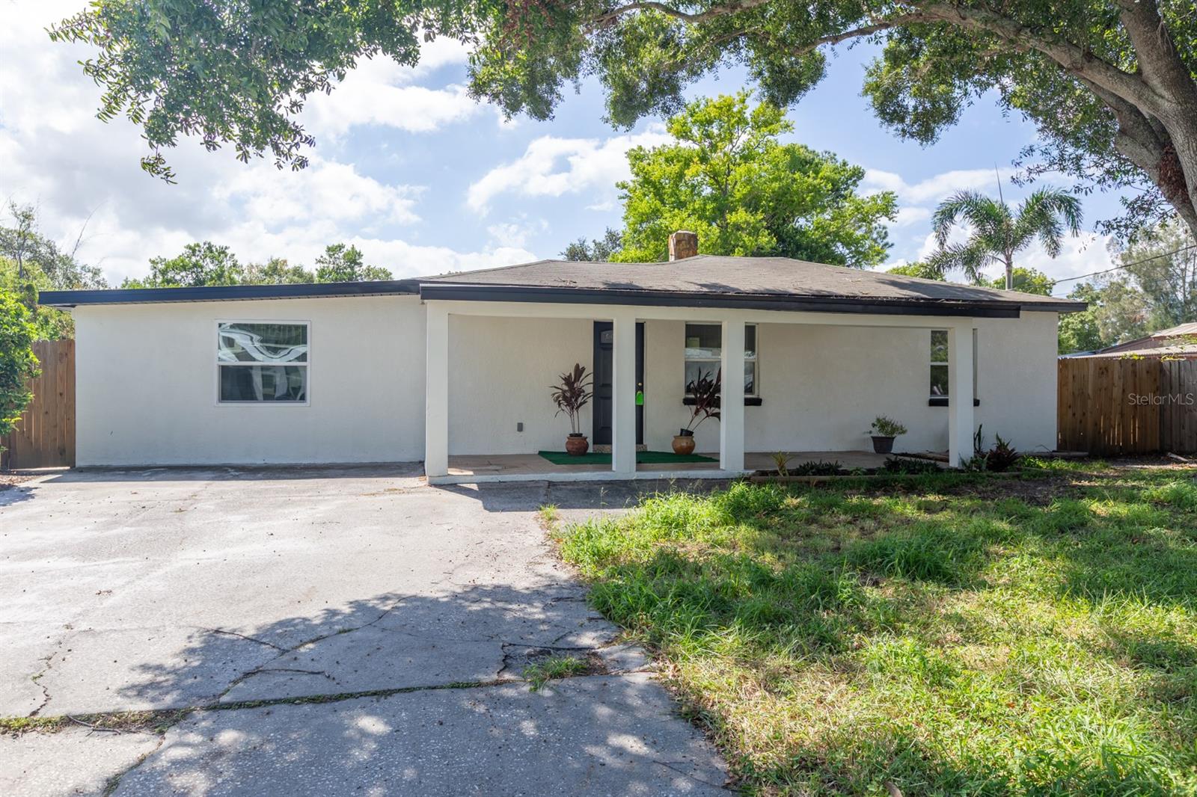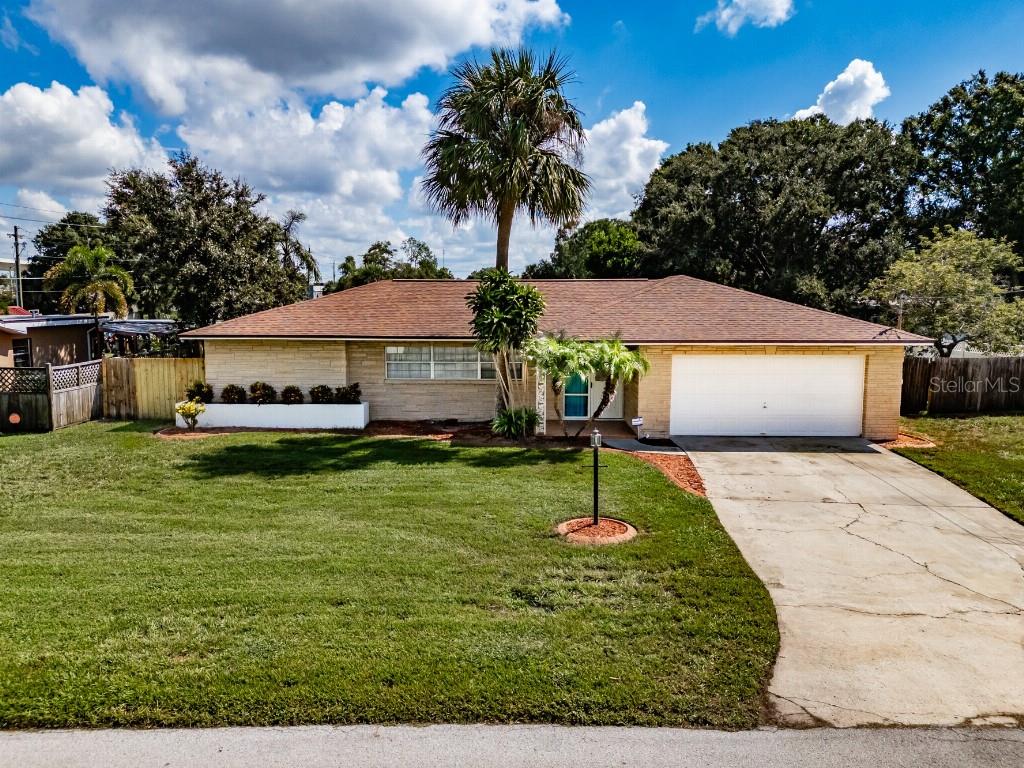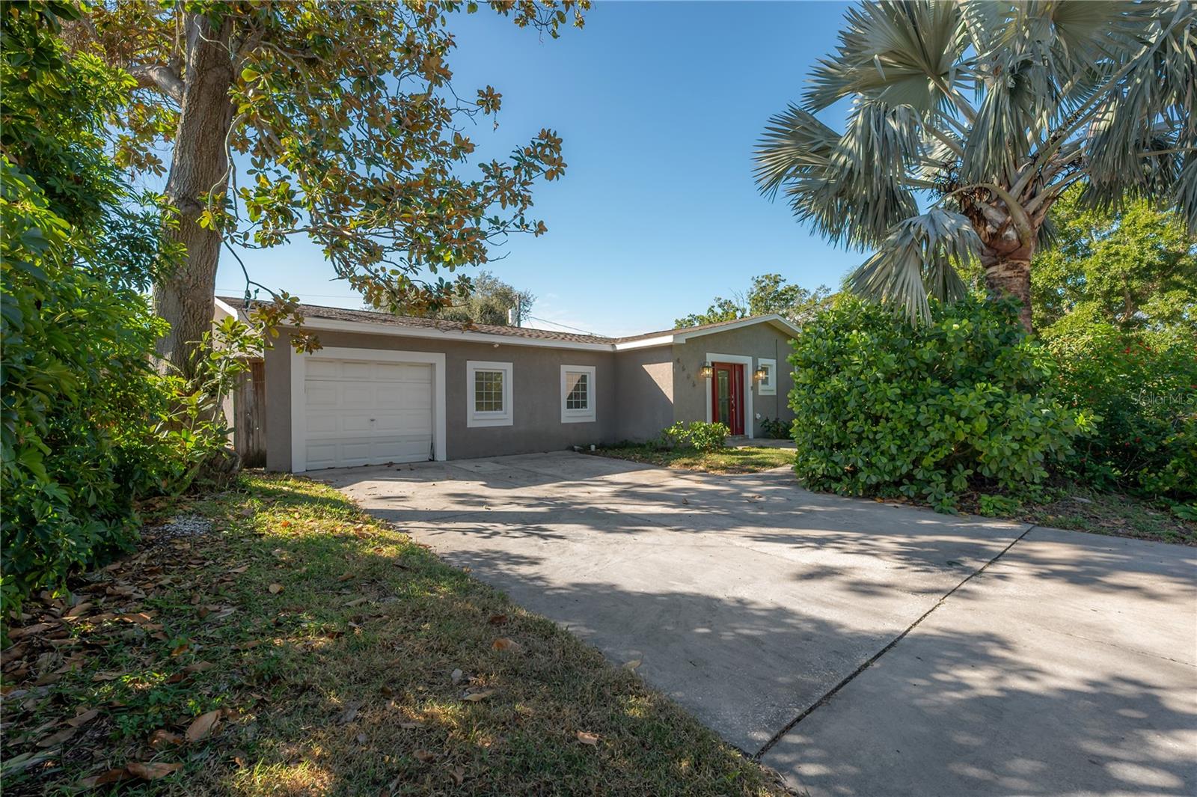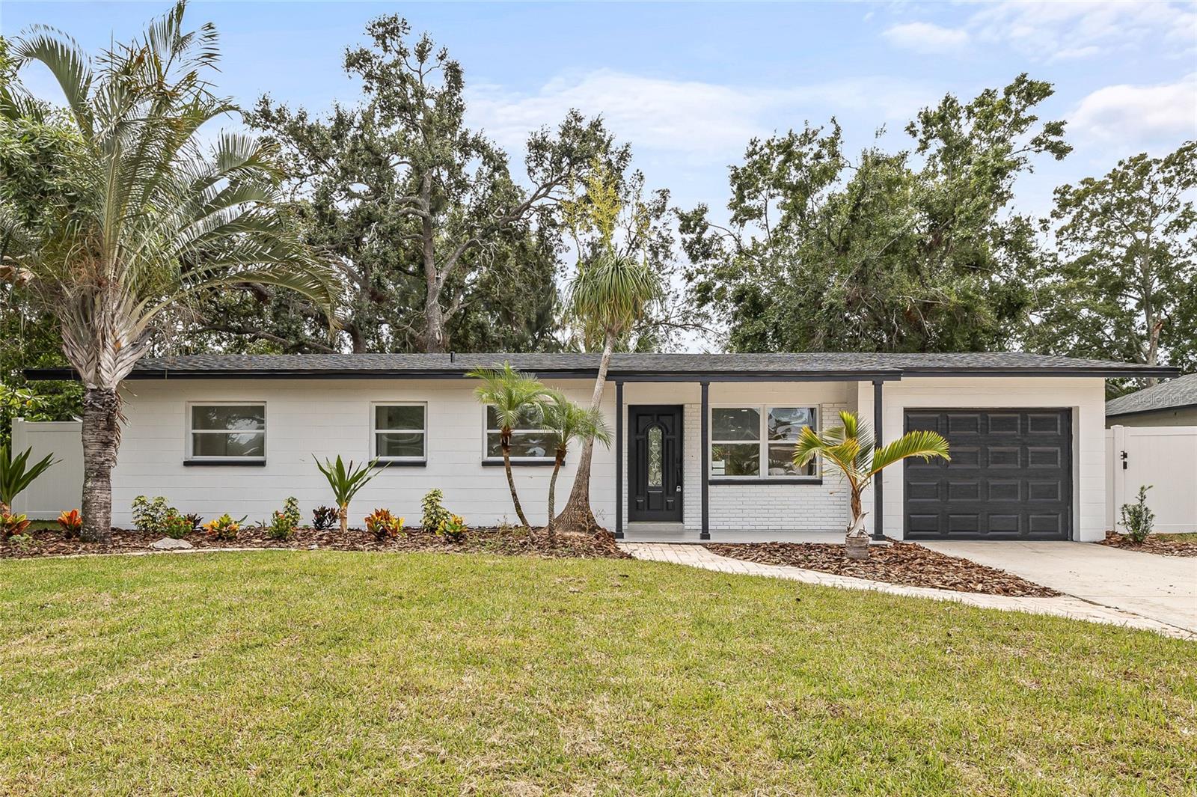4513 Hesperides Street, TAMPA, FL 33611
Property Photos

Would you like to sell your home before you purchase this one?
Priced at Only: $549,999
For more Information Call:
Address: 4513 Hesperides Street, TAMPA, FL 33611
Property Location and Similar Properties
- MLS#: TB8434103 ( Residential )
- Street Address: 4513 Hesperides Street
- Viewed: 56
- Price: $549,999
- Price sqft: $280
- Waterfront: No
- Year Built: 1955
- Bldg sqft: 1961
- Bedrooms: 3
- Total Baths: 2
- Full Baths: 2
- Garage / Parking Spaces: 1
- Days On Market: 51
- Additional Information
- Geolocation: 27.899 / -82.5209
- County: HILLSBOROUGH
- City: TAMPA
- Zipcode: 33611
- Subdivision: Guernsey Estates
- Provided by: FLORIDA HOMES RLTY & MORTGAGE
- Contact: Lolita Rogacheva
- 904-996-9115

- DMCA Notice
-
DescriptionOne or more photo(s) has been virtually staged. Welcome to this beautifully reimagined South Tampa gem! Nestled on a quiet street, this home has been completely remodeled from top to bottom with full permits and is truly move in ready. Offering 3 bedrooms, 2 bathrooms, a 1 car carport, and generous living space, it immediately impresses. No HOA or CDD! Step inside to an open concept layout with all new drywall, insulation, fresh interior and exterior paint, and high quality luxury vinyl flooring throughout. The wide galley kitchen is a dream, featuring brand new shaker style cabinetry, granite countertops, stainless steel appliances (with manufacturers warranty), and a breakfast bar. Bright natural light fills the space, enhanced by all new impact rated hurricane doors and windows, recessed LED lighting, and hidden mount AC vents for a sleek, modern finish. The primary suite includes a walk in closet and a spa like ensuite bath with a newly tiled shower, fixtures, and finishes. Bedrooms 2 and 3 are well sized with ample storage and share a beautifully updated second bath complete with a new bathtub and modern tilework. An additional den/office provides flexible space for work, fitness, or play, while the expansive fully screened Florida room overlooks the backyardperfect for year round entertaining. The large, shaded, fully fenced backyard offers plenty of space to customizeadd a patio set, an outdoor kitchen, or even a fire pit to create the ultimate private retreat. Behind the walls, everything has been updated for peace of mind: a full house rewire with a brand new electrical panel, new plumbing fixtures, updated HVAC system, and a completely operable irrigation system. All work was completed with permits through the City of Tampa and inspected under the latest Florida Building Code, giving you confidence in the homes quality and longevity. Conveniently located near shopping, dining, schools, and with easy access to Gandy Blvd & the Crosstown Expressway, this home offers the best of South Tampa livingstyle, convenience, and security in a fully permitted remodel.
Payment Calculator
- Principal & Interest -
- Property Tax $
- Home Insurance $
- HOA Fees $
- Monthly -
For a Fast & FREE Mortgage Pre-Approval Apply Now
Apply Now
 Apply Now
Apply NowFeatures
Building and Construction
- Covered Spaces: 0.00
- Exterior Features: Private Mailbox, Sidewalk, Sliding Doors
- Flooring: Laminate
- Living Area: 1407.00
- Roof: Shingle
Garage and Parking
- Garage Spaces: 0.00
- Open Parking Spaces: 0.00
Eco-Communities
- Water Source: Public
Utilities
- Carport Spaces: 1.00
- Cooling: Central Air
- Heating: Central, Electric
- Sewer: Public Sewer
- Utilities: Cable Available, Electricity Available, Electricity Connected, Public, Sewer Available, Sewer Connected, Water Available, Water Connected
Finance and Tax Information
- Home Owners Association Fee: 0.00
- Insurance Expense: 0.00
- Net Operating Income: 0.00
- Other Expense: 0.00
- Tax Year: 2024
Other Features
- Appliances: Convection Oven, Cooktop, Dishwasher, Disposal, Dryer, Electric Water Heater, Ice Maker, Microwave, Range, Refrigerator, Washer
- Country: US
- Interior Features: Ceiling Fans(s), Eat-in Kitchen, Kitchen/Family Room Combo, Living Room/Dining Room Combo, Open Floorplan, Primary Bedroom Main Floor, Solid Surface Counters, Solid Wood Cabinets, Split Bedroom, Stone Counters, Thermostat, Walk-In Closet(s), Window Treatments
- Legal Description: GUERNSEY ESTATES LOT 8 BLOCK 17
- Levels: One
- Area Major: 33611 - Tampa
- Occupant Type: Vacant
- Parcel Number: A-05-30-18-3XC-000017-00008.0
- Possession: Close Of Escrow
- Views: 56
- Zoning Code: RS-60
Similar Properties
Nearby Subdivisions
Anita Sub
Asbury Park
Averills 1st Add
Bay Bluff
Baybridge Rev
Bayhill Estates
Bayhill Estates Add
Bayshore Beautiful
Bayshore Beautiful Sub
Bayshore Court
Bayshore Reserve
Binghams Baybridge Add
Brandychase A Condo
Brasholt Estates
Brobston Fendig Co Half Wa
Brobston Fendig And Co Half Wa
Brobston Fending And Co
Browns Resub
Butler Mc Intosh Sub
Chambray Sub Rep
Crescent Park
East Interbay Area
Elliotts E E Sub
Gandy Blvd Park
Gandy Blvd Park 2nd Add
Gandy Blvd Park Add
Gandy Boulevard Park
Gandy Gardens 1
Gandy Gardens 8
Gandy Manor 2nd Add
Guernsey Estates
Guernsey Estates Add
Harbor Shores Sub
Harbor View
Harbor View Palms
Interbay Rev
Mac Dill Heights
Manhattan Manor 3
Manhattan Manor Rev
Margaret Anne Sub Revi
Martindales Subdivision
Meadowlawn
Midway Heights
Norma Park Sub
Northpointe At Bayshore
Oakellars
Parnells Sub
Romany Tan
Shell Point
Southside Lot 1 Block 8 Les Th
Tropical Pines
Tropical Terrace
Tropical Terrace Unit No 4
Weiland Sub
Wrights Alotment Rev

- Broker IDX Sites Inc.
- 750.420.3943
- Toll Free: 005578193
- support@brokeridxsites.com




















































