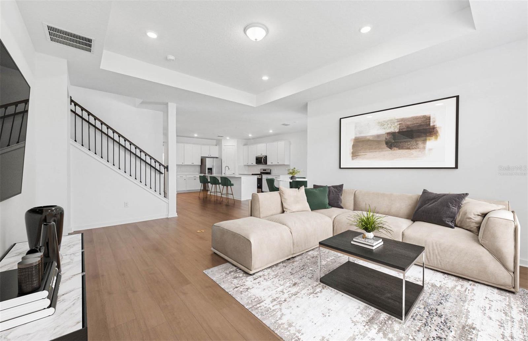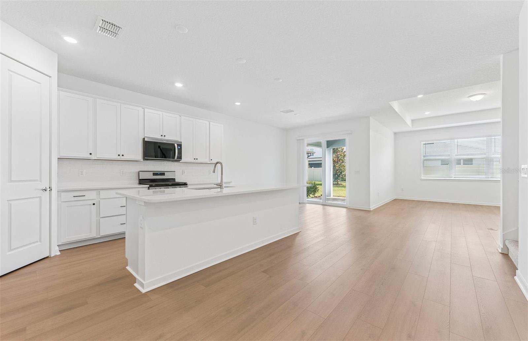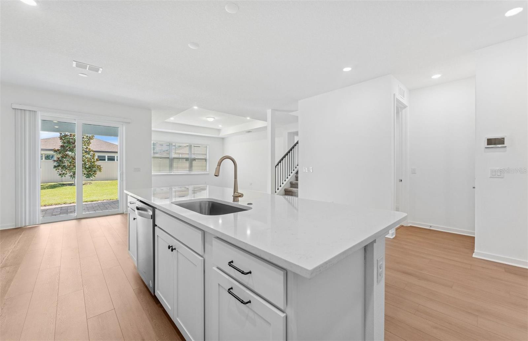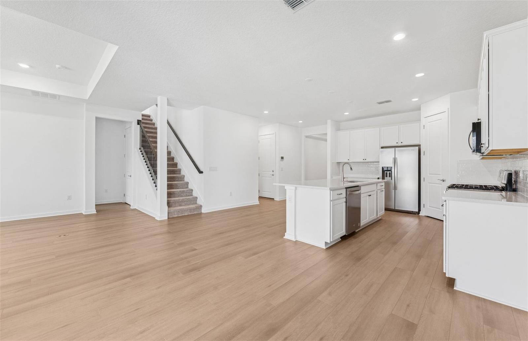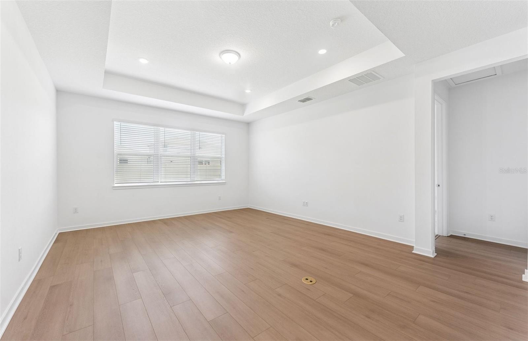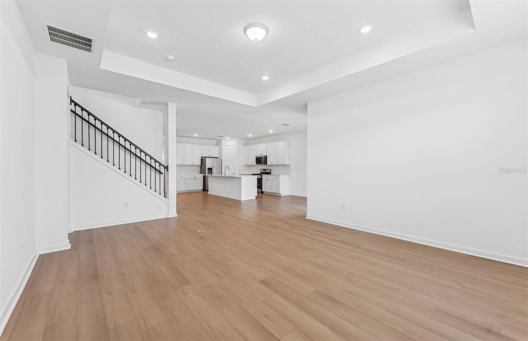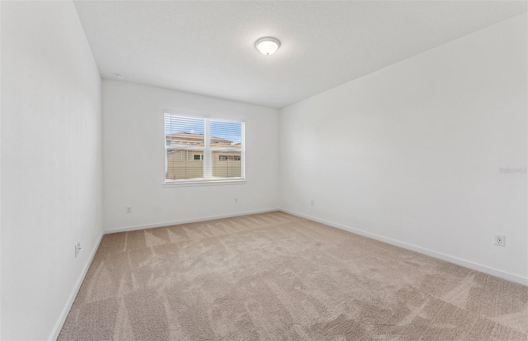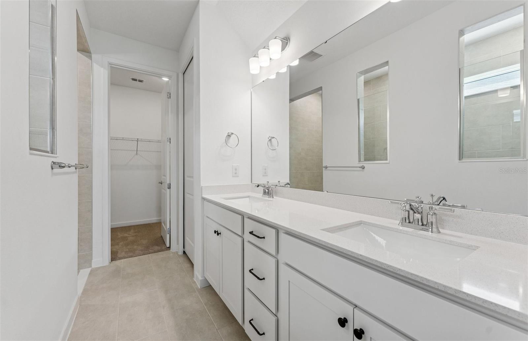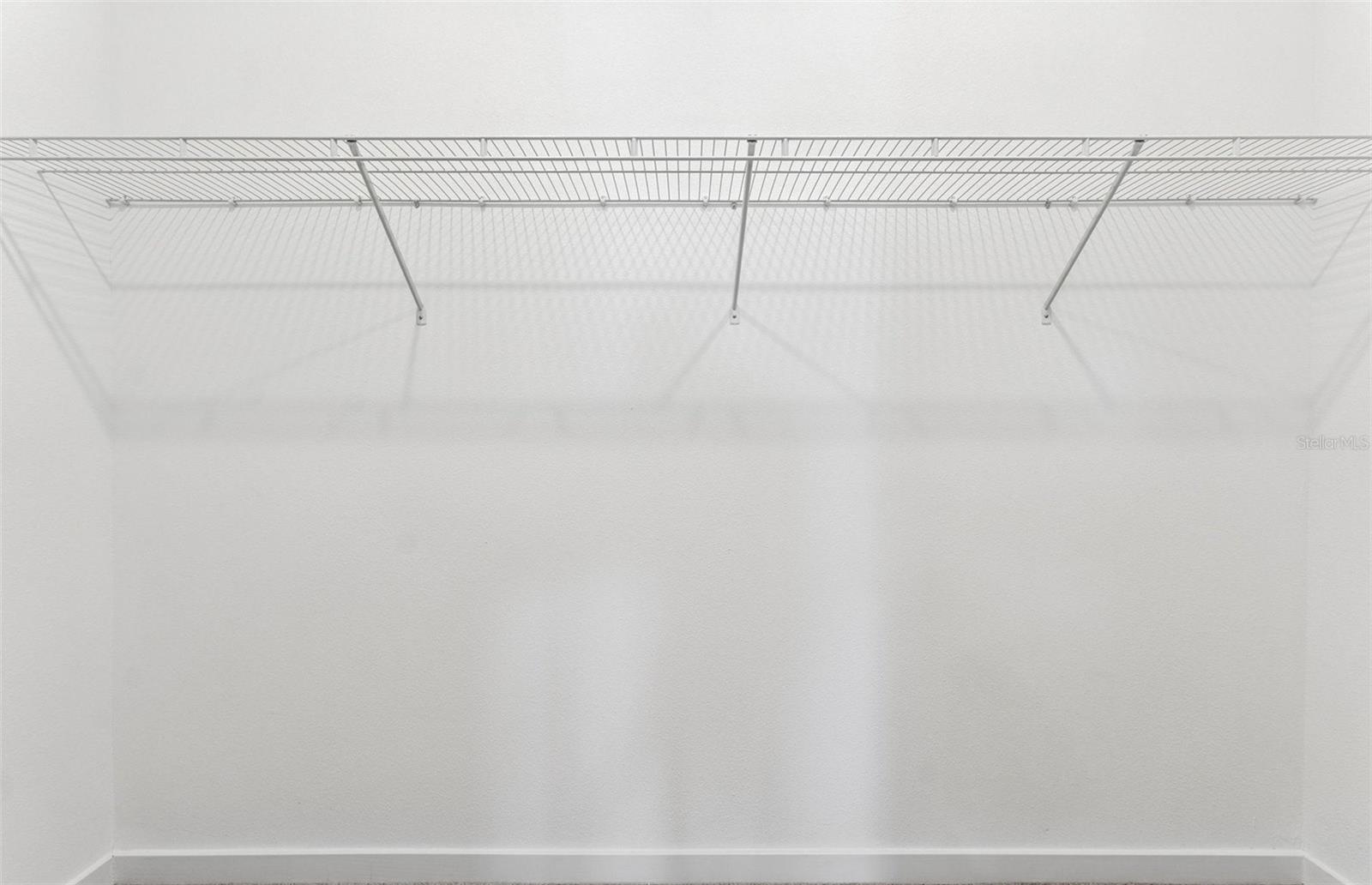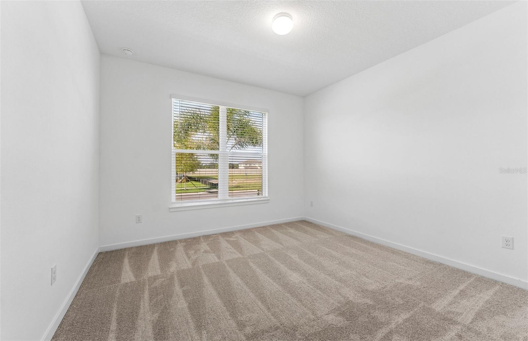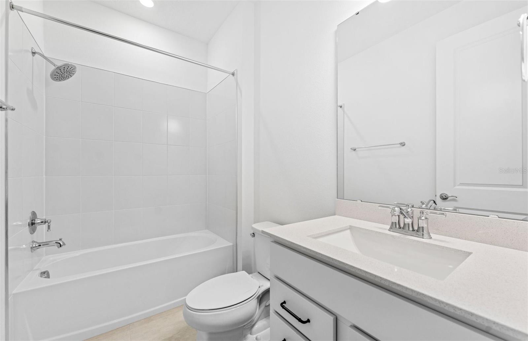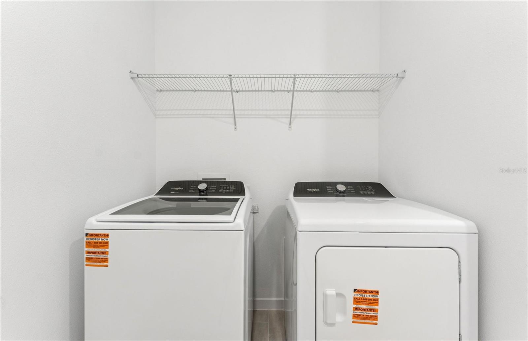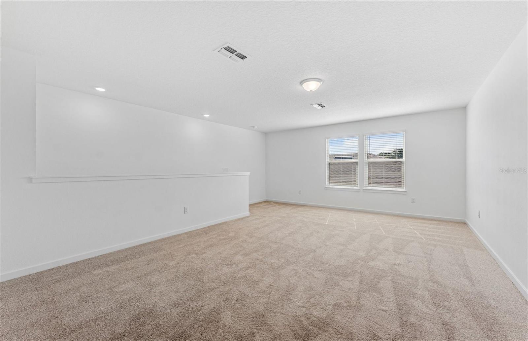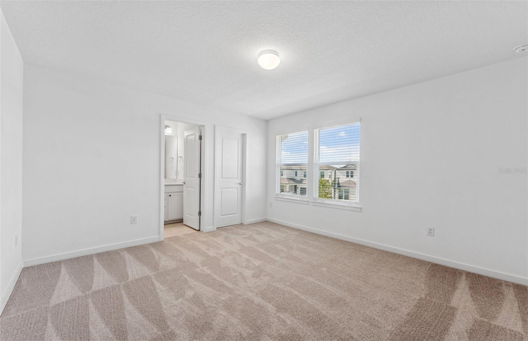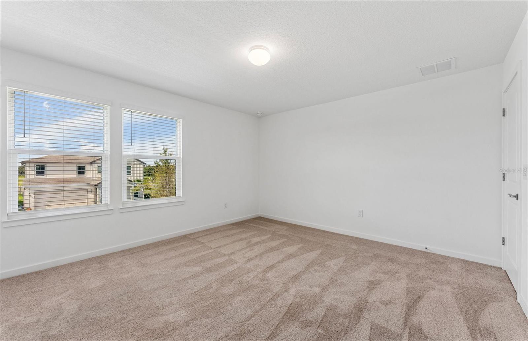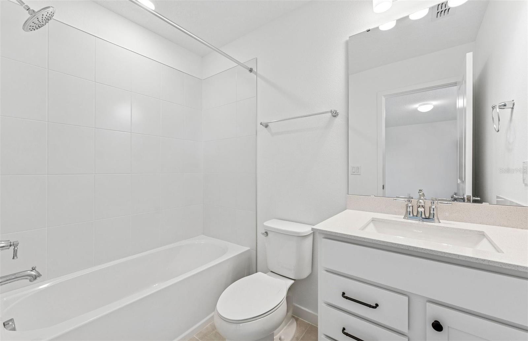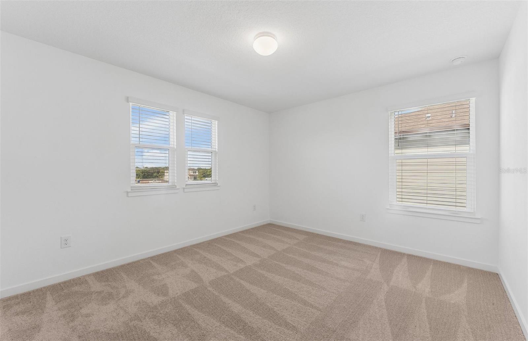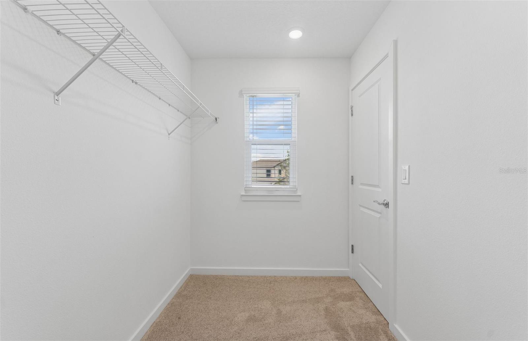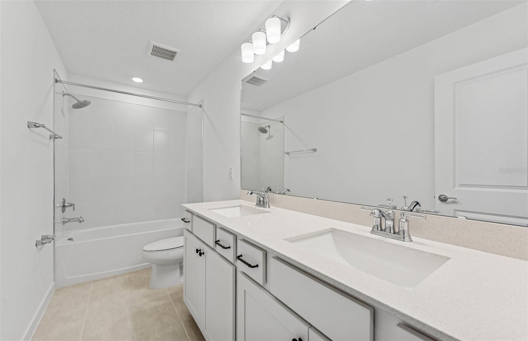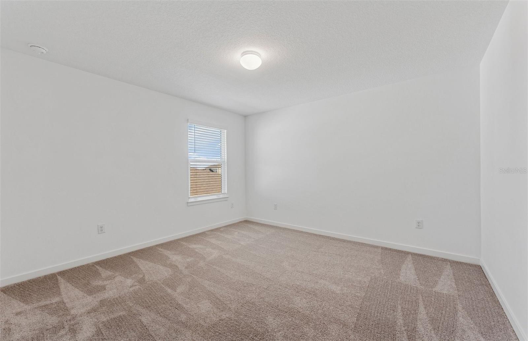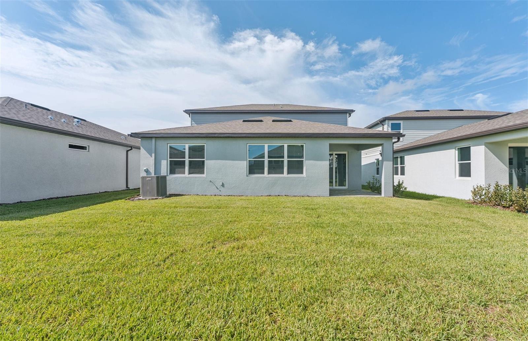5282 Wolf Creek Drive, APOLLO BEACH, FL 33572
Property Photos

Would you like to sell your home before you purchase this one?
Priced at Only: $626,660
For more Information Call:
Address: 5282 Wolf Creek Drive, APOLLO BEACH, FL 33572
Property Location and Similar Properties
- MLS#: TB8433844 ( Residential )
- Street Address: 5282 Wolf Creek Drive
- Viewed: 4
- Price: $626,660
- Price sqft: $176
- Waterfront: No
- Year Built: 2025
- Bldg sqft: 3566
- Bedrooms: 5
- Total Baths: 4
- Full Baths: 4
- Days On Market: 2
- Additional Information
- Geolocation: 27.7456 / -82.3929
- County: HILLSBOROUGH
- City: APOLLO BEACH
- Zipcode: 33572
- Subdivision: Waterset Wolf Creek Ph G2
- Elementary School: Doby Elementary HB
- Middle School: Eisenhower HB
- High School: East Bay HB
- Provided by: PULTE REALTY OF WEST FLORIDA LLC

- DMCA Notice
-
DescriptionOne or more photo(s) has been virtually staged. Under Construction. Enjoy all the benefits of a Pulte new construction home with the privacy of being within the new phase of Waterset, the highly amenitized, master planned community in Apollo Beach. This home is conveniently located near resort style pools and amenities. Enjoy miles of trails, sports courts, parks, and so much more! Featuring the perfectly planned Ruby home design with an open concept layout, this home has all the upgraded finishes you've been looking for. The gourmet kitchen showcases a large center island with storage and a large single bowl sink, white cabinets, 3cm quartz countertops, 3x6 subway tiled backsplash, an oversized pantry, and Whirlpool stainless steel appliances, including a built in oven and microwave, dishwasher, stovetop with range hood and counter depth refrigerator. The bathrooms have white cabinets, quartz countertops, a walk in shower and dual sinks in the Owner's bath. Luxury vinyl plank flooring is in the main living areas, 18x18 floor tile is in the baths and laundry room, and stain resistant carpet is in the bedrooms and loft. This home makes great use of space with a 1st floor Owners suite, a 5th bedroom upgrade, an oversized loft, walk in closets, a convenient laundry room with Whirlpool washer and dryer, and storage under the stairs. Additional upgrades include a tray ceiling at gathering room, 4 LED downlights and a floor outlet in the gathering room, whole house faux wood blinds, impact glass windows and a Smart Home technology package with a video doorbell. Enjoy peace of mind with Pultes transferable, 10 year Limited Structural Warranty that covers materials and workmanship in the 1st year, workability of plumbing, electrical, HVAC, and other mechanical systems through the 2nd year, various types of water infiltration and internal leaks through the 5th year, and the structural integrity of the home through the 10th year. Plus, were currently offering limited time incentives and below market rates!
Payment Calculator
- Principal & Interest -
- Property Tax $
- Home Insurance $
- HOA Fees $
- Monthly -
For a Fast & FREE Mortgage Pre-Approval Apply Now
Apply Now
 Apply Now
Apply NowFeatures
Building and Construction
- Builder Model: RUBY
- Builder Name: PULTE HOME COMPANY, LLC
- Covered Spaces: 0.00
- Exterior Features: Sidewalk, Sliding Doors
- Flooring: Carpet, Luxury Vinyl, Tile
- Living Area: 2886.00
- Roof: Shingle
Property Information
- Property Condition: Under Construction
Land Information
- Lot Features: Landscaped, Sidewalk, Paved
School Information
- High School: East Bay-HB
- Middle School: Eisenhower-HB
- School Elementary: Doby Elementary-HB
Garage and Parking
- Garage Spaces: 3.00
- Open Parking Spaces: 0.00
Eco-Communities
- Water Source: Public
Utilities
- Carport Spaces: 0.00
- Cooling: Central Air
- Heating: Heat Pump
- Pets Allowed: Number Limit, Yes
- Sewer: Public Sewer
- Utilities: Cable Available, Electricity Available, Phone Available, Public, Sewer Available, Underground Utilities, Water Available
Finance and Tax Information
- Home Owners Association Fee: 120.63
- Insurance Expense: 0.00
- Net Operating Income: 0.00
- Other Expense: 0.00
- Tax Year: 2024
Other Features
- Appliances: Built-In Oven, Cooktop, Dishwasher, Disposal, Dryer, Microwave, Range Hood, Refrigerator, Washer
- Association Name: Castle Group / Kathy Parodi
- Association Phone: 813-677-2114
- Country: US
- Interior Features: Built-in Features, Eat-in Kitchen, In Wall Pest System, Living Room/Dining Room Combo, Open Floorplan, Primary Bedroom Main Floor, Smart Home, Solid Surface Counters, Thermostat, Tray Ceiling(s), Walk-In Closet(s)
- Legal Description: WATERSET WOLF CREEK PH G2 AND 30TH ST PH G2 LOT 5 BLOCK 13
- Levels: Two
- Area Major: 33572 - Apollo Beach / Ruskin
- Occupant Type: Vacant
- Parcel Number: U-34-31-19-D4K-000013-00005.0
- Zoning Code: PD
Nearby Subdivisions
1tm Apollo Beach
A Resub Of A Por Of Apollo
A Resub Of Pt Of Apollo Beac
Andalucia
Andalucia Sub
Apollo Beach
Apollo Beach Area #2
Apollo Beach Un 8 Sub
Apollo Beach Unit 06
Apollo Beach Unit 08 Sec A
Apollo Beach Unit Four
Apollo Beach Unit One Pt One
Apollo Beach Unit Two
Bay Vista
Beach Club
Bimini Bay
Bimini Bay Ph 2
Braemar
Cobia Cay
Covington Park Ph 1a
Covington Park Ph 1b
Covington Park Ph 2a
Covington Park Ph 2b 2c 3c
Covington Park Ph 5a
Dolphin Cove
Flat Island
Golf Sea Village
Golf And Sea Village
Harbour Isles Ph 1
Harbour Isles Ph 2a/2b/2c
Harbour Isles Ph 2a2b2c
Harbour Isles Phase 1
Hemingway Estates
Hemingway Estates Ph 1a
Indigo Creek
Island Cay
Island Walk Ph I
Island Walk Ph Ii
Lake St Clair Ph 12
Leen Sub
Leisey Sub
Leisey Subdivision Phase 1
Lynwood Estates
Mangrove Manor Ph 1
Mangrove Manor Ph 2
Marisol Pointe
Mirabay
Mirabay Marisol Pointe
Mirabay Parcels 21 23
Mirabay Parcels 21 & 23
Mirabay Ph 1a
Mirabay Ph 1b-1/2a-1/3b-1
Mirabay Ph 1b12a13b1
Mirabay Ph 2a2
Mirabay Ph 2a3
Mirabay Ph 2a4
Mirabay Ph 3a-1
Mirabay Ph 3a1
Mirabay Ph 3b-2
Mirabay Ph 3b2
Mirabay Ph 3c1
Mirabay Ph 3c2
Mirabay Ph 3c3
Mirabay Phase 3c2
Mirabay Prcl 22
Mirabay Prcl 5b
Mirabay Prcl 7 Ph 1
Mirabay Prcl 7 Ph 2
Mirabay Prcl 7 Ph 3
Mirabay Prcl 8
Mirabaymarisol Pointe
Mustique Bay
Not In Hernando
Not On List
Osprey Landing
Osprey Lndg
Regency At Waterset
Rev Of Apollo Beach
Rev Of Apollo Beach Unit
Sabal Key
Shagos Bay
Southshore Falls Ph 1
Southshore Falls Ph 2
Southshore Falls Ph 3apart
Southshore Falls Ph 3b Pt
Southshore Falls Ph 3c Pt
Southshore Falls Ph 3e Prcl
Southshore Falls Phase 1
Symphony Isles
Symphony Isles Unit One
The Villas At Andalucia
Treviso
Veneto Shores
Waterset
Waterset Ph 1c
Waterset Ph 1c Additional P
Waterset Ph 2a
Waterset Ph 2c-2
Waterset Ph 2c112c12
Waterset Ph 2c2
Waterset Ph 2c3-1/2c3-2
Waterset Ph 2c3-3 / 2c3-4
Waterset Ph 2c312c32
Waterset Ph 2c33 2c34
Waterset Ph 2d
Waterset Ph 3a-3 & Covington G
Waterset Ph 3a3 Covington G
Waterset Ph 3b-1
Waterset Ph 3b1
Waterset Ph 3c-2
Waterset Ph 3c1
Waterset Ph 3c2
Waterset Ph 4 Tr 21
Waterset Ph 4a South
Waterset Ph 4b South
Waterset Ph 5a-1
Waterset Ph 5a-2a
Waterset Ph 5a1
Waterset Ph 5a2a
Waterset Ph 5a2b 5b1
Waterset Ph 5a2b 5b1
Waterset Ph 5b-2
Waterset Ph 5b2
Waterset Phase 3b2
Waterset Phase 5a 1
Waterset Phase 5b-2
Waterset Phase 5b2
Waterset Wolf Creek
Waterset Wolf Creek Ph G1
Waterset Wolf Creek Ph G2
Waterset Wolf Creek Phases A A
Waterset Wolf Crk Ph A D1
Waterset Wolf Crk Ph D2
Waterset Wolf Crk Ph G1

- Broker IDX Sites Inc.
- 750.420.3943
- Toll Free: 005578193
- support@brokeridxsites.com



