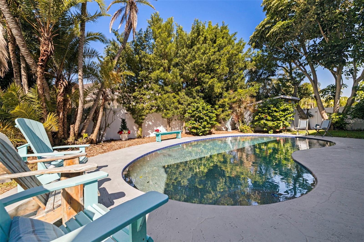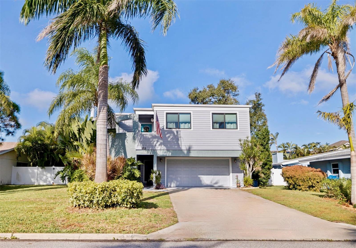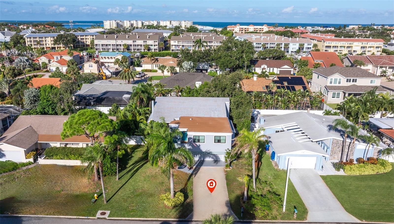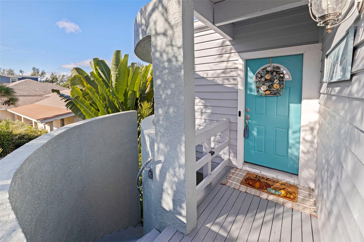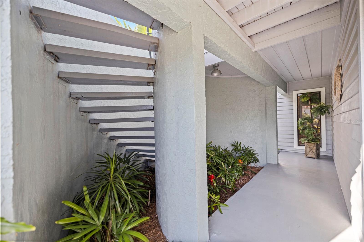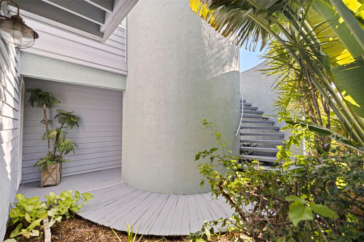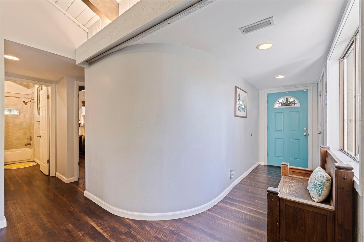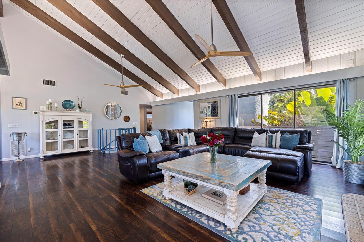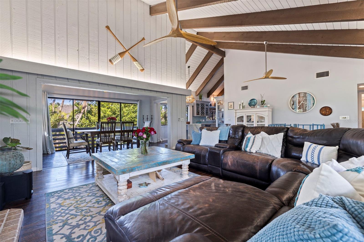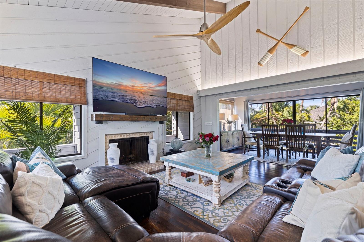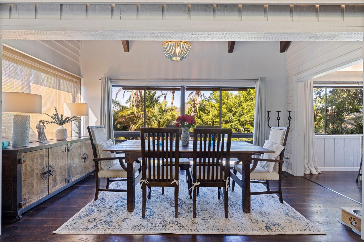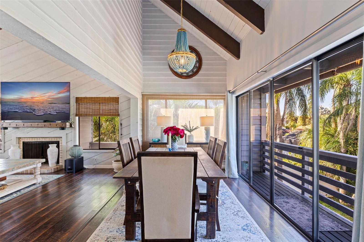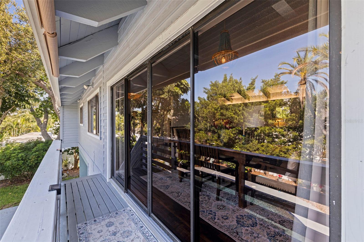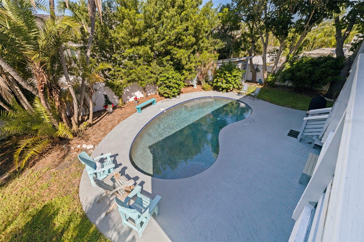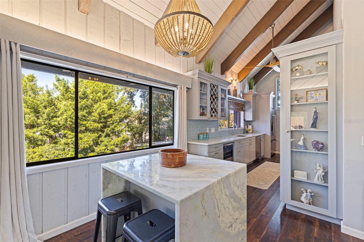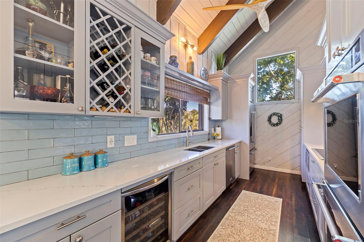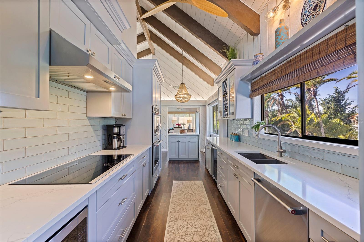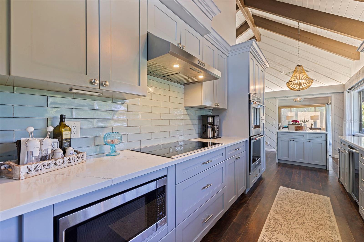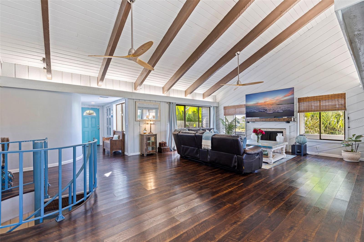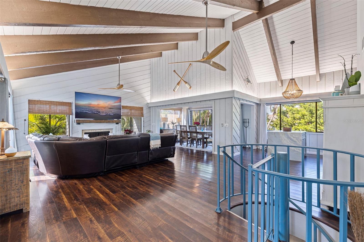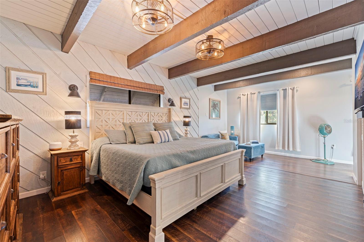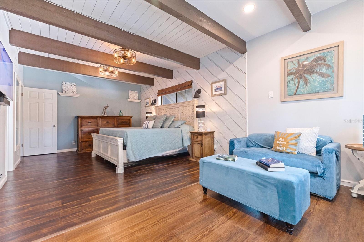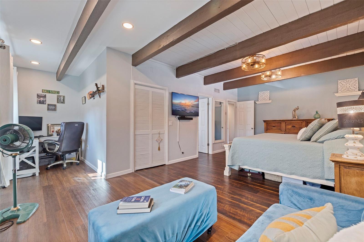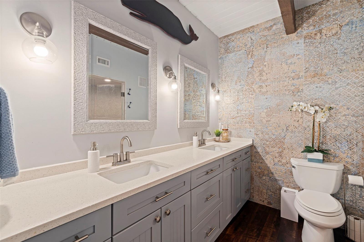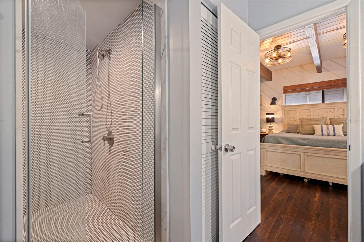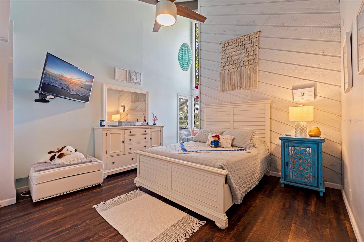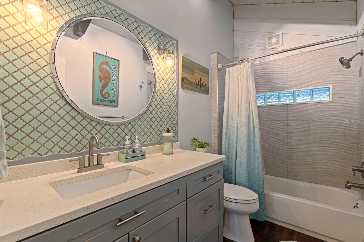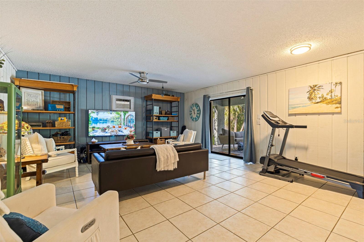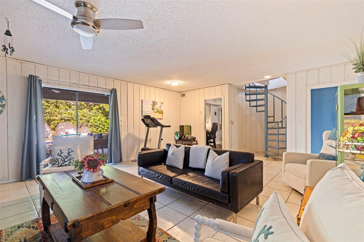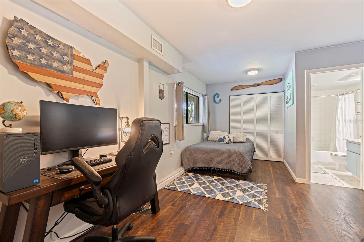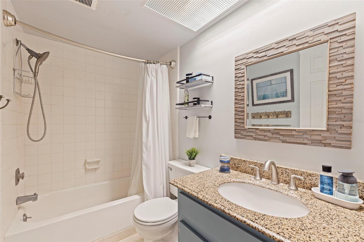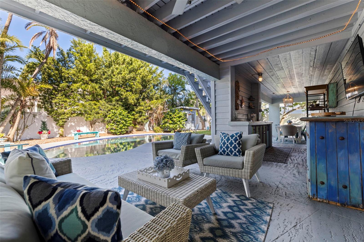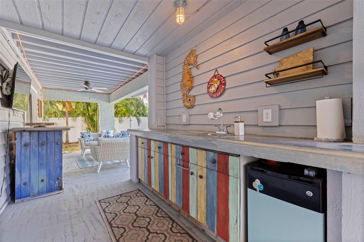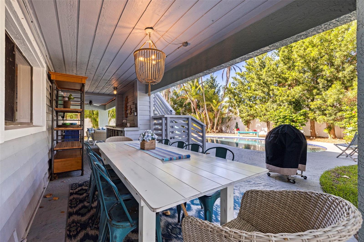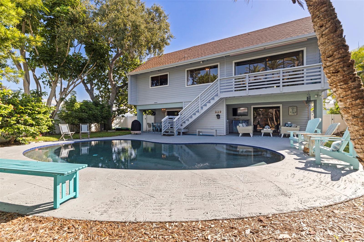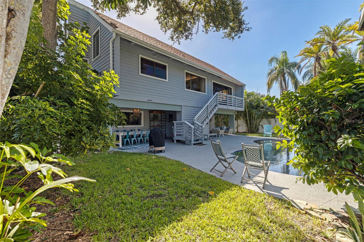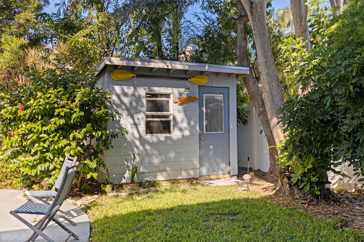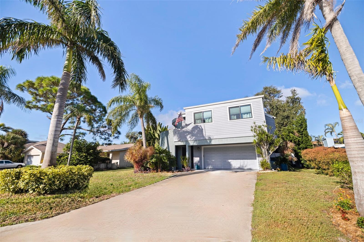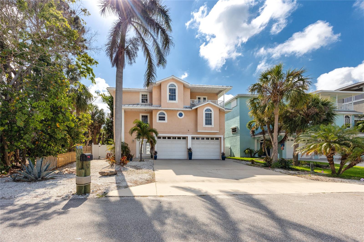1118 2nd Avenue S, TIERRA VERDE, FL 33715
Property Photos

Would you like to sell your home before you purchase this one?
Priced at Only: $949,000
For more Information Call:
Address: 1118 2nd Avenue S, TIERRA VERDE, FL 33715
Property Location and Similar Properties
- MLS#: TB8433812 ( Residential )
- Street Address: 1118 2nd Avenue S
- Viewed: 2
- Price: $949,000
- Price sqft: $253
- Waterfront: No
- Year Built: 1977
- Bldg sqft: 3757
- Bedrooms: 3
- Total Baths: 3
- Full Baths: 3
- Days On Market: 9
- Additional Information
- Geolocation: 27.6762 / -82.7225
- County: PINELLAS
- City: TIERRA VERDE
- Zipcode: 33715
- Subdivision: Tierra Verde
- Provided by: COASTAL PROPERTIES GROUP

- DMCA Notice
-
DescriptionExperience true Florida living in this coastal, move in ready, high & dry, two story home located in Tierra Verdes highly sought after Sands Point neighborhood. Set in a quiet yet very vibrant and active waterfront community, this residence offers comfort, privacy, and peace of mind, having remained completely dry through the recent hurricanes. The welcoming, light blue front door opens to soaring ceilings with exposed beams, wood look luxury vinyl floors, and abundant windows that fill the home with natural light. A sliding door connects seamlessly to the pool area, creating an easy indoor outdoor flow. The main upper level offers a spacious living room featuring a wood burning fireplace and a cozy formal dining corner, blending into the stunning updated kitchen. The kitchen showcases elegant countertops, ample cabinet space, and a sleek island that connects the dining and kitchen areas while offering convenient casual counter seating. Around the corner a spacious guest bedroom with dramatic ceilings, a full closet, and a beautifully updated bath. The expansive primary suite on the east side features an office nook or space to expand the already generous walk in closet, plus a stunning ensuite bath with an oversized walk in shower. The lower level is accessible via staircase and offers another private bedroom with ensuite bath. There is a bonus family/playroom with walkout access to the pool, and a two car garage with laundry area, an additional refrigerator, water softener, and plenty of storage. In addition to the garage parking, the large driveway provides convenient space for multiple cars, perfect for extended family and guests. Out back, enjoy a fully fenced oasis with in ground pool, ample space for entertaining, a setup ideal for an outdoor entertaining kitchen, plus a shed tucked in the corner for tools and water toys. The landscaping is low maintenance, lush, and private, perfectly embracing the Florida lifestyle. This property is also ideally locatedjust a five minute bike ride on the local trail to the sandy white beach of Fort DeSoto, and the dog park. Located less than 15 minutes to downtown St. Petersburg, with easy access to I 275 and only 40 minutes to Tampa International Airport. Youre also within walking distance to Island restaurants and local shops and many local fishing spots. Schedule your private showing today! Stylish, comfortable, and thoughtfully updatedthis is a home that truly feels like home.
Payment Calculator
- Principal & Interest -
- Property Tax $
- Home Insurance $
- HOA Fees $
- Monthly -
For a Fast & FREE Mortgage Pre-Approval Apply Now
Apply Now
 Apply Now
Apply NowFeatures
Building and Construction
- Covered Spaces: 0.00
- Exterior Features: Balcony, Outdoor Kitchen, Sliding Doors
- Flooring: Ceramic Tile, Luxury Vinyl
- Living Area: 2336.00
- Other Structures: Outdoor Kitchen, Shed(s)
- Roof: Shingle
Land Information
- Lot Features: Landscaped
Garage and Parking
- Garage Spaces: 2.00
- Open Parking Spaces: 0.00
- Parking Features: Garage Door Opener, Parking Pad
Eco-Communities
- Pool Features: In Ground
- Water Source: Public
Utilities
- Carport Spaces: 0.00
- Cooling: Central Air
- Heating: Central, Electric
- Pets Allowed: Yes
- Sewer: Public Sewer
- Utilities: BB/HS Internet Available, Cable Available, Electricity Available, Fiber Optics, Phone Available, Public, Sewer Connected, Sprinkler Recycled, Water Connected
Amenities
- Association Amenities: Pickleball Court(s), Playground, Tennis Court(s)
Finance and Tax Information
- Home Owners Association Fee Includes: Maintenance Grounds
- Home Owners Association Fee: 158.00
- Insurance Expense: 0.00
- Net Operating Income: 0.00
- Other Expense: 0.00
- Tax Year: 2024
Other Features
- Appliances: Built-In Oven, Cooktop, Dishwasher, Dryer, Electric Water Heater, Range Hood, Refrigerator, Washer, Wine Refrigerator
- Association Name: TVCA / Justin Hessenius
- Association Phone: 727-867-9362
- Country: US
- Interior Features: Cathedral Ceiling(s), Ceiling Fans(s), High Ceilings, Kitchen/Family Room Combo, Living Room/Dining Room Combo, Open Floorplan, PrimaryBedroom Upstairs, Solid Surface Counters, Solid Wood Cabinets, Walk-In Closet(s)
- Legal Description: TIERRA VERDE UNIT 1 BLK 39, LOT 18 LESS N 2.6FT
- Levels: Two
- Area Major: 33715 - St Pete/Tierra Verde
- Occupant Type: Owner
- Parcel Number: 17-32-16-90828-039-0180
- Possession: Close Of Escrow
- View: Pool
- Zoning Code: R-2
Similar Properties
Nearby Subdivisions

- Broker IDX Sites Inc.
- 750.420.3943
- Toll Free: 005578193
- support@brokeridxsites.com



