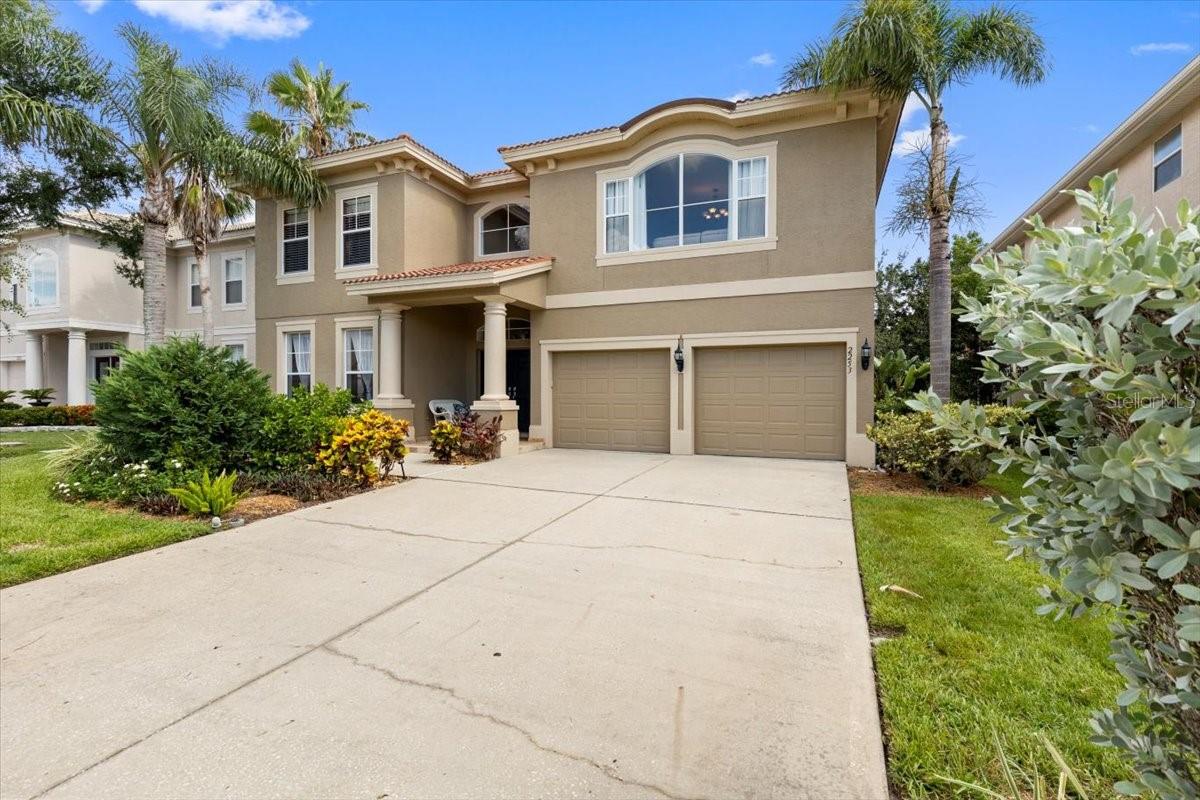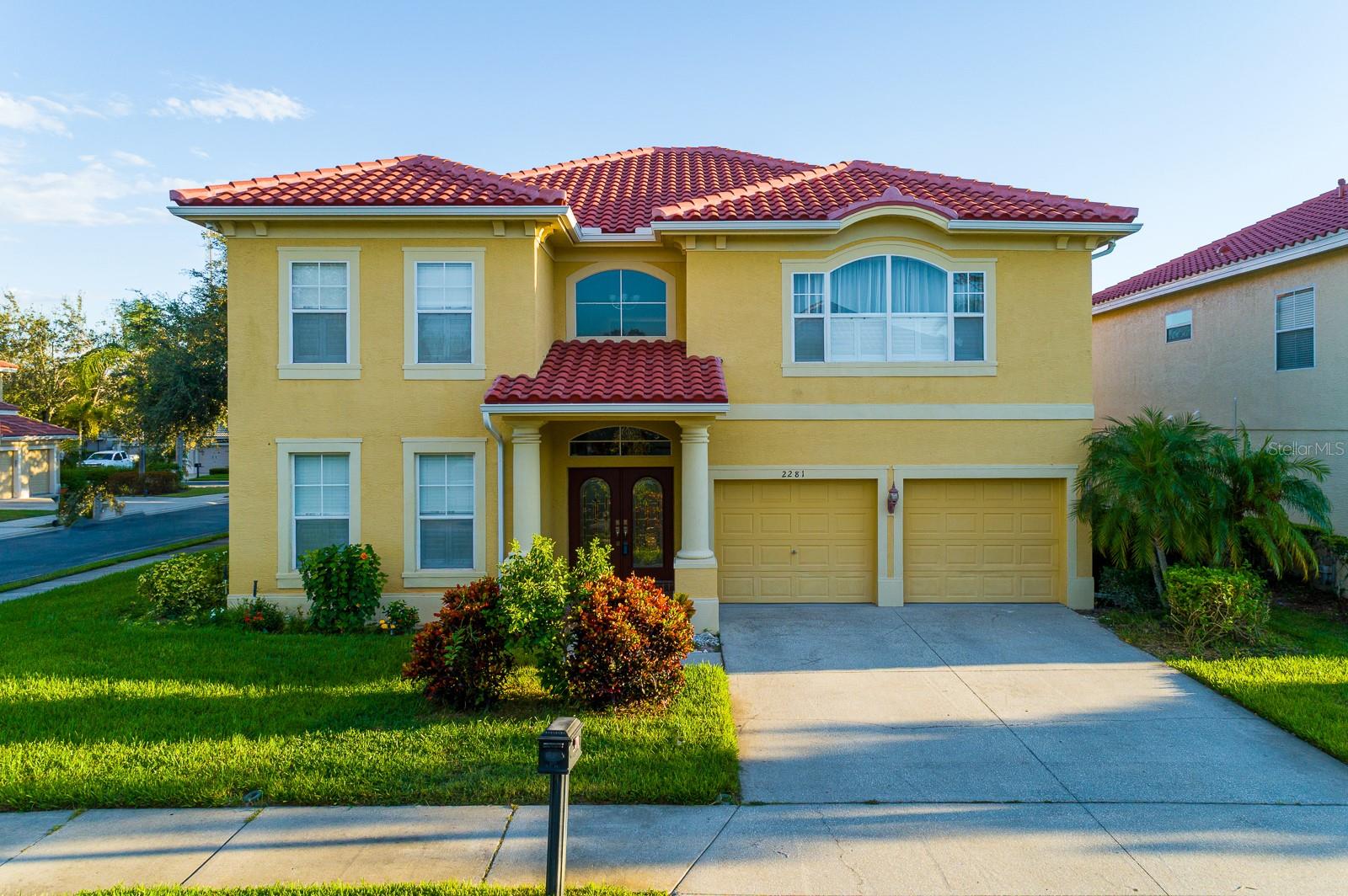1981 Castille Drive, DUNEDIN, FL 34698
Property Photos

Would you like to sell your home before you purchase this one?
Priced at Only: $750,000
For more Information Call:
Address: 1981 Castille Drive, DUNEDIN, FL 34698
Property Location and Similar Properties
- MLS#: TB8433748 ( Residential )
- Street Address: 1981 Castille Drive
- Viewed: 8
- Price: $750,000
- Price sqft: $235
- Waterfront: No
- Year Built: 1978
- Bldg sqft: 3189
- Bedrooms: 4
- Total Baths: 2
- Full Baths: 2
- Garage / Parking Spaces: 2
- Days On Market: 3
- Additional Information
- Geolocation: 28.0474 / -82.7514
- County: PINELLAS
- City: DUNEDIN
- Zipcode: 34698
- Subdivision: Spanish Pines 3rd Add
- Elementary School: Garrison Jones Elementary PN
- Middle School: Palm Harbor Middle PN
- High School: Dunedin High PN
- Provided by: REVERE REALTY LLC
- Contact: Steven Coderre
- 727-537-0760

- DMCA Notice
-
DescriptionCompletely Renovated Dunedin Pool Home: Experience the best of Florida coastal living in this stunning 4 bedroom, 2 bathroom residence offering 2,085 sq. ft. of refined living space. Meticulously updated from top to bottom, this home blends modern elegance with the relaxed charm that Dunedin is known for. ++++++++++++++++++++++++++++++++++++++++++++++++++++++++++++++++++++++++++++++++++++++ A Home That Feels Brand New: No detail has been overlooked in this complete renovation. The home features a brand new roof, impact rated windows and doors, updated mechanicals, and fresh trim throughout. Inside, a designer kitchen with custom cabinetry, quartz countertops, and stainless steel appliances anchors the open floor plan, seamlessly connecting to spacious living and dining areas. The bathrooms have been fully reimagined with contemporary finishes, sleek fixtures, and spa like touches. Elegant new flooring flows throughout the home, providing a warm and modern foundation. ++++++++++++++++++++++++++++++++++++++++++++++++++++++++++++++++++++++++++++++++++++++ IndoorOutdoor Living at Its Finest: Step outside and discover your private retreat. A sparkling in ground pool invites year round enjoyment, while the expansive screened lanai provides the perfect setting for al fresco dining, entertaining guests, or simply unwinding with a book. The homes layout encourages a true indoor outdoor lifestyle, making every day feel like a getaway. ++++++++++++++++++++++++++++++++++++++++++++++++++++++++++++++++++++++++++++++++++++++ Location That Defines High Quality of Life: Nestled in a sought after community with A rated schools, this property is just minutes from some of Pinellas Countys most iconic destinations. The Dunedin Causeway and Honeymoon Island State Park offer endless opportunities for boating, fishing, biking, and beachcombing. The Pinellas Trail is perfect for walking and cycling, while Downtown Dunedin delivers a vibrant mix of dining, shopping, and cultural experiences. Sports lovers will appreciate proximity to spring training facilities and golf courses, and frequent travelers will find Tampa International Airport and St. Pete Clearwater Airport both within easy reach. ++++++++++++++++++++++++++++++++++++++++++++++++++++++++++++++++++++++++++++++++++++++ Move In Ready, Designed for Living: With every major system updated and high end finishes throughout, this home offers true peace of mind and low maintenance living. Whether youre seeking a family home in a top rated school district, a seasonal retreat, or a place to enjoy the very best of the Gulf Coast lifestyle, 1981 Castille Dr is the opportunity youve been waiting for.
Payment Calculator
- Principal & Interest -
- Property Tax $
- Home Insurance $
- HOA Fees $
- Monthly -
For a Fast & FREE Mortgage Pre-Approval Apply Now
Apply Now
 Apply Now
Apply NowFeatures
Building and Construction
- Covered Spaces: 0.00
- Exterior Features: Private Mailbox
- Flooring: Luxury Vinyl
- Living Area: 2085.00
- Roof: Shingle
School Information
- High School: Dunedin High-PN
- Middle School: Palm Harbor Middle-PN
- School Elementary: Garrison-Jones Elementary-PN
Garage and Parking
- Garage Spaces: 2.00
- Open Parking Spaces: 0.00
Eco-Communities
- Pool Features: In Ground
- Water Source: Public
Utilities
- Carport Spaces: 0.00
- Cooling: Central Air
- Heating: Central, Electric
- Pets Allowed: Yes
- Sewer: Public Sewer
- Utilities: Cable Connected, Electricity Connected, Fire Hydrant, Public, Sewer Connected, Water Connected
Finance and Tax Information
- Home Owners Association Fee: 100.00
- Insurance Expense: 0.00
- Net Operating Income: 0.00
- Other Expense: 0.00
- Tax Year: 2024
Other Features
- Appliances: Dishwasher, Disposal, Dryer, Electric Water Heater, Exhaust Fan, Microwave, Range, Refrigerator, Washer
- Association Name: Spanish Pines HOA
- Country: US
- Furnished: Negotiable
- Interior Features: Kitchen/Family Room Combo, L Dining, Living Room/Dining Room Combo, Open Floorplan, Solid Surface Counters
- Legal Description: SPANISH PINES 3RD ADD W 55FT OF LOT 12 & E 25FT OF LOT 13 TOGETHER WITH THAT PART OF SE 1/4 OF SEC 13-28-15 DESC BEG NE COR OF SD LOT 13 TH "N89D31'42""W 25FT TH" "N00D28'18""E 6FT TH" "S89D31'42""E 80FT TH" "S00D28'18""W 6FT TH" "N89D31'42""W 55FT T O POB"
- Levels: One
- Area Major: 34698 - Dunedin
- Occupant Type: Owner
- Parcel Number: 13-28-15-84579-000-0120
- Style: Ranch
- Zoning Code: R-1
Similar Properties
Nearby Subdivisions
A B Ranchette
Acreage
Amberlea
Baywood Shores
Baywood Shores 1st Add
Belle Terre
Braemoor South
Breezy Acres Park
Coachlight Way
Colonial Acres
Colonial Village
Concord Groves Add
Countrygrove West
Dunedin
Dunedin Cove
Dunedin Cswy Center
Dunedin Isles 1
Dunedin Isles Add
Dunedin Isles Country Club
Dunedin Isles Country Club Sec
Dunedin Lakewood Estates 1st A
Dunedin Pines
Dunedin Ridge Sub
Dunedin Town Of
Fairway Estates 2nd Add
Fairway Estates 4th Add
Fairway Estates 8th Add
Fairway Estates 9th Add
Fairway Manor
Fenway On The Bay
Fenwayonthebay
Glynwood Highlands
Grove Acres
Grove Acres 3rd Add
Grove Terrace
Grovewood Of Dunedin
Harbor View Villas
Harbor View Villas 1st Add
Harbor View Villas 1st Add Lot
Harbor View Villas 4th Add
Harbor View Villas A
Heather Hill Apts
Heather Ridge
Highland Park 1st Add
Highland Park Hellers
Highland Woods 3
Highland Woods Sub
Idlewild Estates
Jones Geo L Sub
Lakeside Terrace 1st Add
Lakeside Terrace Sub
Locklie Sub
Lofty Pine Estates 1st Add
New Athens City
New Athens City 1st Add
Oakland Sub
Oakland Sub 2
Osprey Place
Pinehurst Highlands
Pinehurst Village
Pipers Glen
Pleasant Grove Park
Pleasant Grove Park 1st Add
Pleasant View Terrace 2nd Add
Ranchwood Estates
Ravenwood Manor
Robin Woods Estates
Royal Oak
Royal Oak Sub
Sailwinds A Condo Motel The
San Christopher Villas
Scots Landing
Scotsdale
Scotsdale Bluffs Ph I
Scotsdale Villa Condo
Shore Crest
Simpson Wifes Add
Spanish Pines
Spanish Pines 2nd Add
Spanish Pines 3rd Add
Spanish Trails
Spanish Vistas
Stirling Heights
Suemar Sub
Sunny Ridge 2nd Add
Sunset Beautiful
Tahitian Place
Trails West
Villas Of Forest Park Condo
Virginia Park
Weybridge Woodsunit C
Willow Wood Village
Wilshire Estates Ii
Wilshire Estates Ii Second Sec
Winchester Park
Winchester Park North

- Broker IDX Sites Inc.
- 750.420.3943
- Toll Free: 005578193
- support@brokeridxsites.com
















































