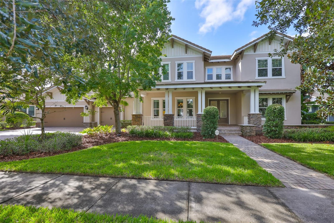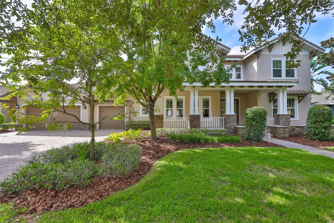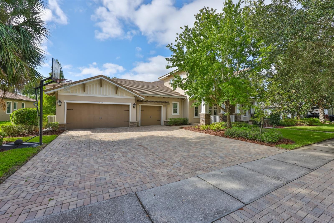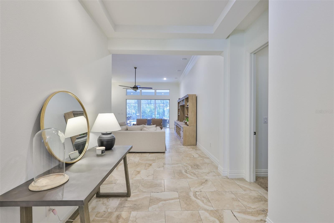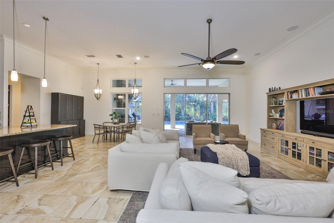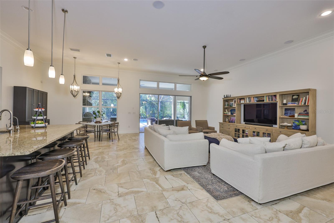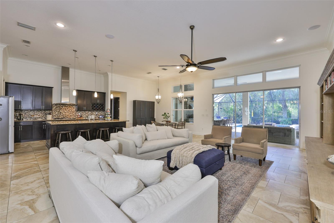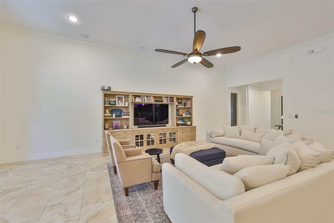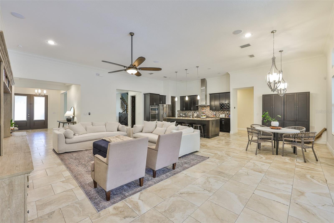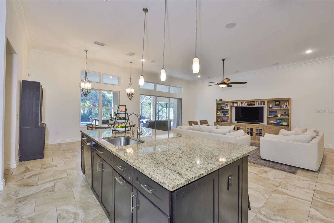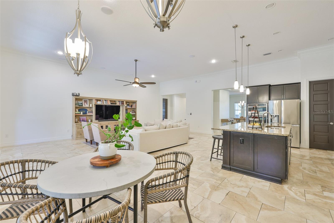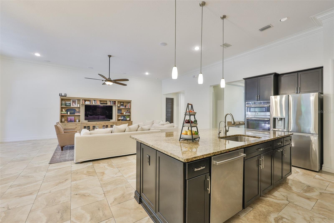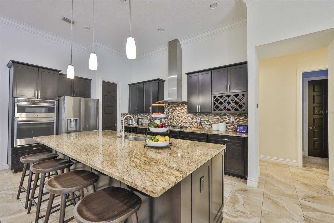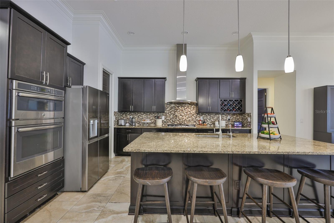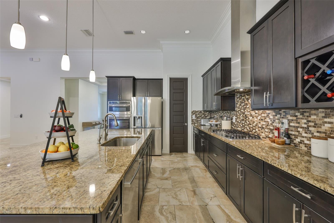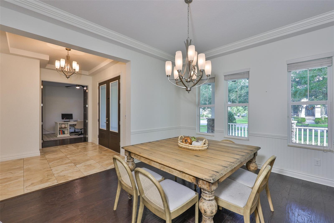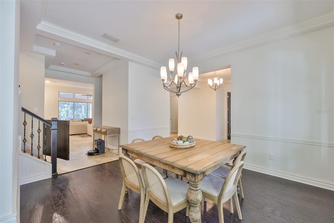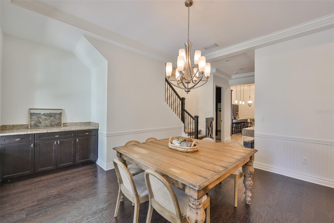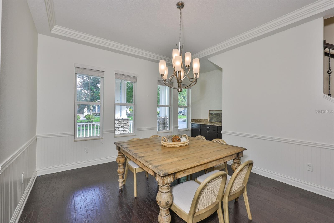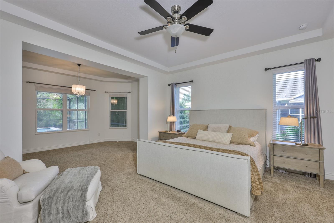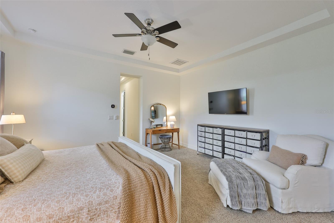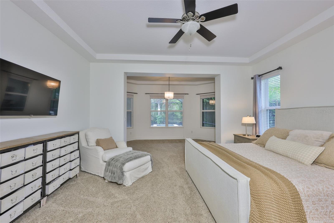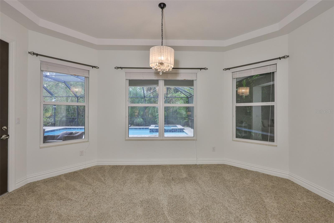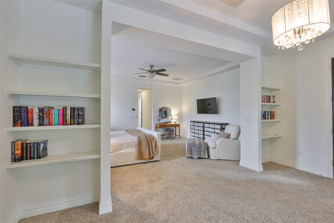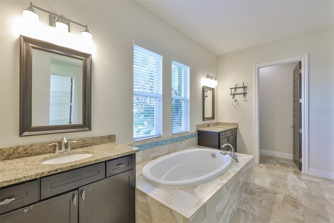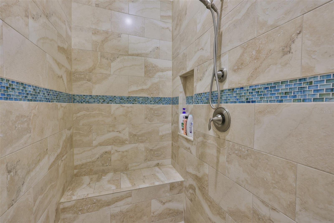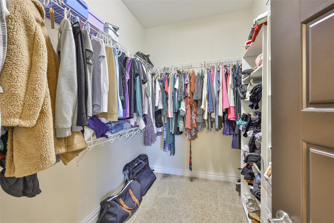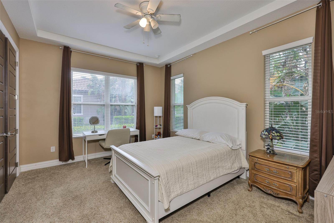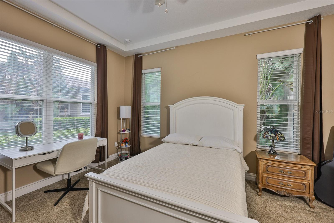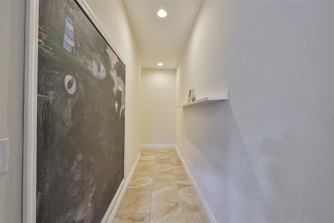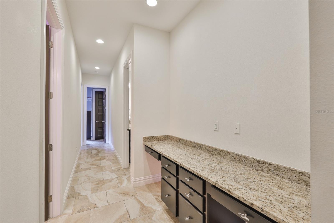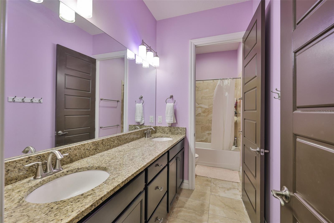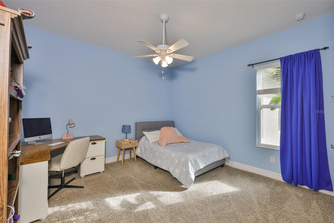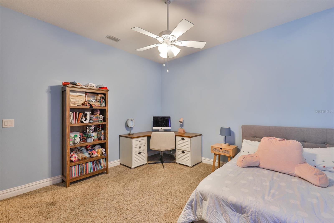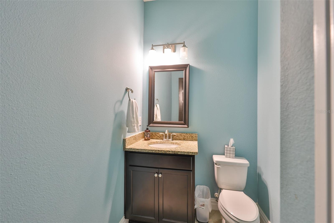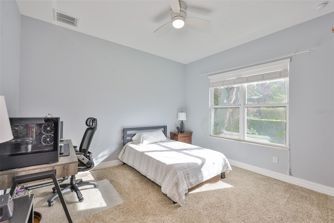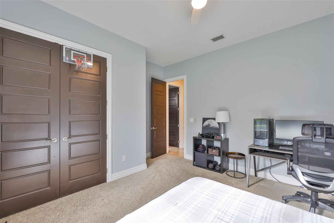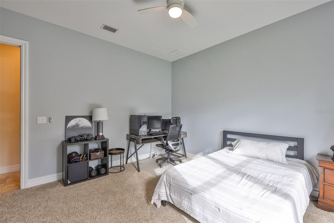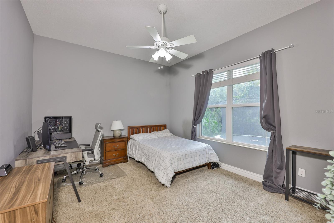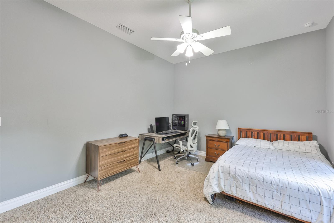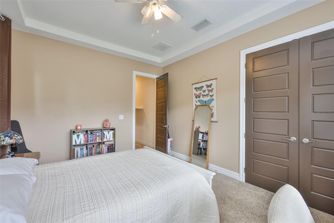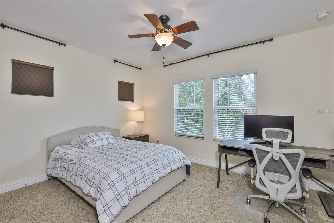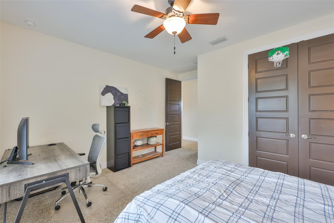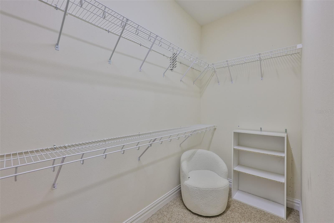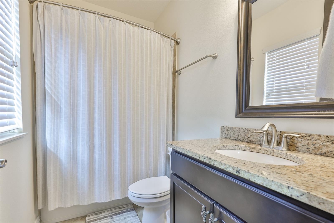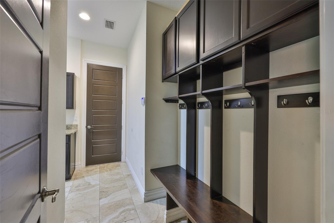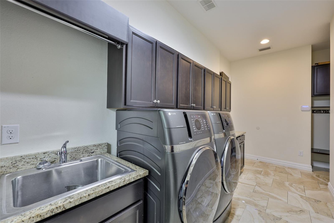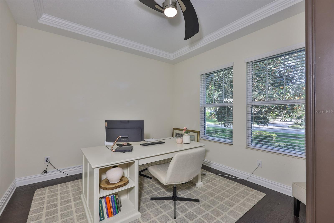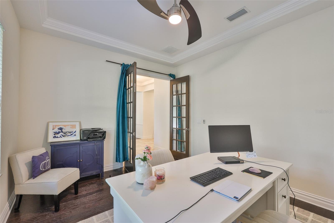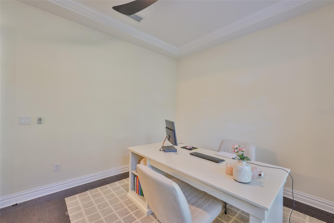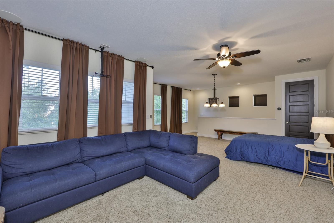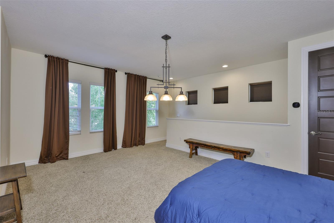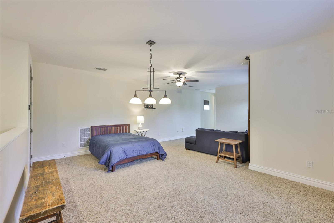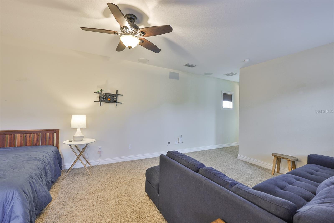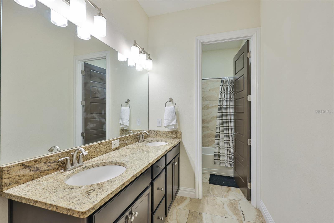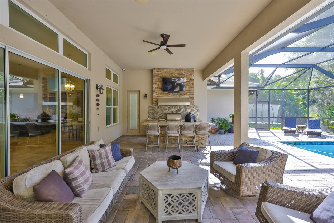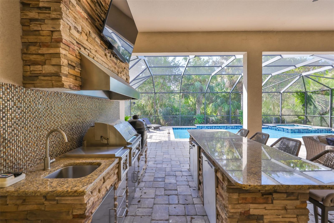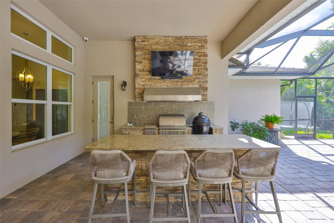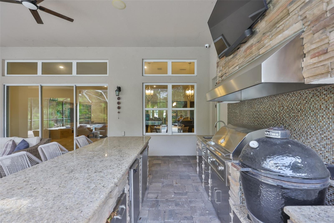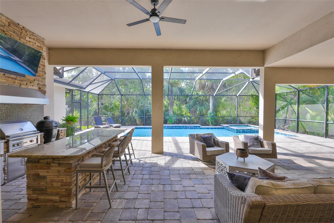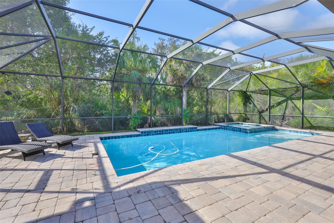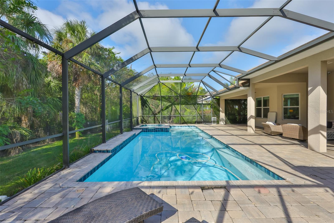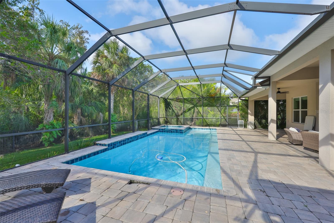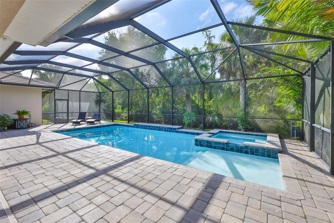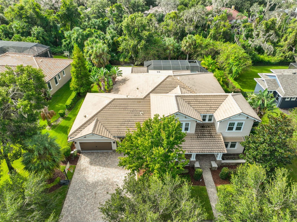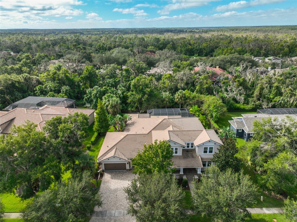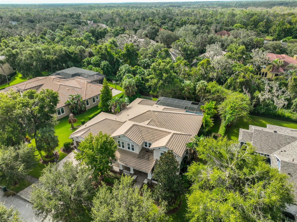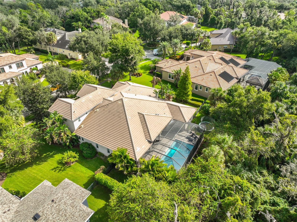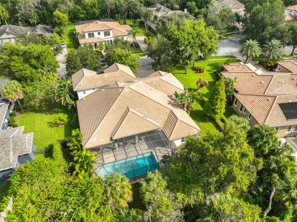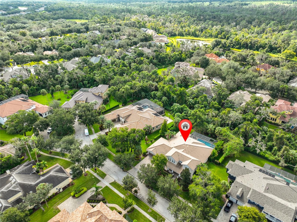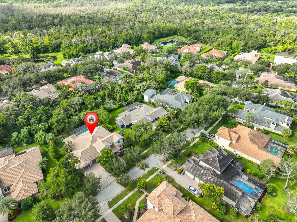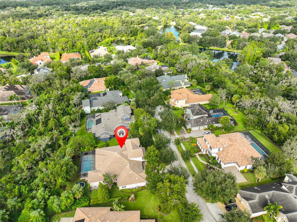15511 Avocetview Court, LITHIA, FL 33547
Property Photos
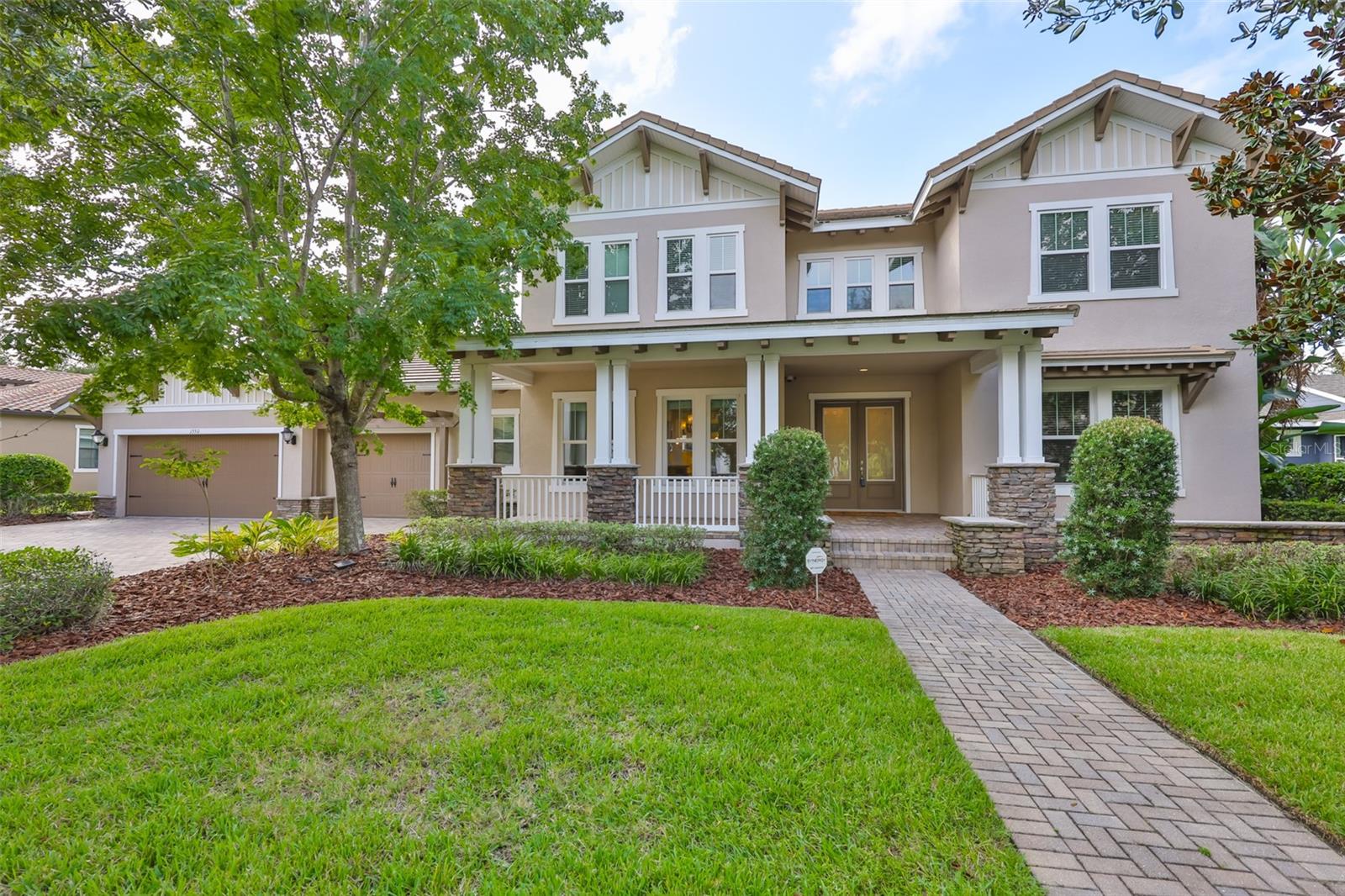
Would you like to sell your home before you purchase this one?
Priced at Only: $1,300,000
For more Information Call:
Address: 15511 Avocetview Court, LITHIA, FL 33547
Property Location and Similar Properties
- MLS#: TB8433470 ( Residential )
- Street Address: 15511 Avocetview Court
- Viewed: 8
- Price: $1,300,000
- Price sqft: $200
- Waterfront: No
- Year Built: 2015
- Bldg sqft: 6507
- Bedrooms: 6
- Total Baths: 5
- Full Baths: 4
- 1/2 Baths: 1
- Garage / Parking Spaces: 3
- Days On Market: 5
- Additional Information
- Geolocation: 27.8367 / -82.2246
- County: HILLSBOROUGH
- City: LITHIA
- Zipcode: 33547
- Subdivision: Fishhawk Ranch Ph 2 Prcl
- Elementary School: Bevis HB
- Middle School: Randall HB
- High School: Newsome HB
- Provided by: CENTURY 21 LIST WITH BEGGINS
- Contact: Lisa Kirkpatrick
- 813-658-2121

- DMCA Notice
-
DescriptionExecutive Pool Home in Gated FishHawk Ranch Avocet. Welcome to this stunning 6 bedroom, 5 bath executive pool home in the prestigious gated community of Avocet in FishHawk Ranch. With 4,812 square feet of living space, an oversized driveway, and a 3 car garage, this home blends elegance, functionality, and the quintessential Florida lifestyle. The Gourmet Chef's kitchen features upgraded appliances, espresso cabinetry, granite countertops, a generous center island with seating, stainless steel appliances, and a gas range perfect for everyday living and entertaining alike. Step outside to your private retreat with a screened lanai, saltwater pool and spa, sun deck, and expansive pavered living space. An impressive outdoor kitchen complete with sink, grill, smoker, fridge, and ice maker making entertaining effortless. A striking stone feature wall and lush, fenced landscaping offer privacy and a resort style feel. Surround sound indoors and on the lanai enhances the seamless indoor outdoor living experience. Flexible Layout & Luxury Details with Five bedrooms and four baths are conveniently located on the first floor, with an additional bedroom, bath, and theater room upstairs ideal for guests or multigenerational living. Thoughtful touches abound, including accent painted doors, crown molding, coffered ceilings, and abundant built ins. The luxurious Owner's suite offers a sitting area with built in bookshelves and bay window. The en suite bath features a large walk in shower with built in bench, garden tub, dual vanities, and a private water closet. The well appointed laundry room includes extensive cabinetry, a drop station for shoes, hanging space, a sink, and a closet for extra storage. This is a Prime Location is located near A rated schools, shopping, and I 75, this home also includes access to FishHawk Ranch's award winning amenities multiple pools, recreation centers, fitness centers, walking trails, dog parks, and more. Don't miss the opportunity to own this exceptional home in one of Fishhawk Ranch's most sought after communities!
Payment Calculator
- Principal & Interest -
- Property Tax $
- Home Insurance $
- HOA Fees $
- Monthly -
For a Fast & FREE Mortgage Pre-Approval Apply Now
Apply Now
 Apply Now
Apply NowFeatures
Building and Construction
- Covered Spaces: 0.00
- Exterior Features: French Doors, Lighting, Outdoor Grill, Outdoor Kitchen, Private Mailbox, Sidewalk, Sliding Doors
- Fencing: Fenced
- Flooring: Carpet, Ceramic Tile, Laminate
- Living Area: 4857.00
- Roof: Concrete, Tile
Property Information
- Property Condition: Completed
Land Information
- Lot Features: Cul-De-Sac, In County, Sidewalk, Street Dead-End, Paved
School Information
- High School: Newsome-HB
- Middle School: Randall-HB
- School Elementary: Bevis-HB
Garage and Parking
- Garage Spaces: 3.00
- Open Parking Spaces: 0.00
- Parking Features: Driveway, Garage Door Opener
Eco-Communities
- Pool Features: Heated, In Ground, Salt Water, Screen Enclosure
- Water Source: Public
Utilities
- Carport Spaces: 0.00
- Cooling: Central Air
- Heating: Central
- Pets Allowed: Yes
- Sewer: Public Sewer
- Utilities: BB/HS Internet Available, Cable Connected, Electricity Connected, Natural Gas Connected, Sewer Connected, Sprinkler Recycled, Water Connected
Amenities
- Association Amenities: Basketball Court, Clubhouse, Fitness Center, Park, Playground, Pool, Recreation Facilities, Tennis Court(s)
Finance and Tax Information
- Home Owners Association Fee Includes: Pool, Recreational Facilities
- Home Owners Association Fee: 1200.00
- Insurance Expense: 0.00
- Net Operating Income: 0.00
- Other Expense: 0.00
- Tax Year: 2024
Other Features
- Appliances: Built-In Oven, Cooktop, Dishwasher, Disposal, Dryer, Electric Water Heater, Exhaust Fan, Microwave, Refrigerator, Washer
- Association Name: FishHawk Connect
- Association Phone: 813-578-8884
- Country: US
- Furnished: Unfurnished
- Interior Features: Ceiling Fans(s), High Ceilings, Kitchen/Family Room Combo, Open Floorplan, Split Bedroom, Walk-In Closet(s), Window Treatments
- Legal Description: FISHHAWK RANCH PHASE 2 PARCEL A-A LOT 23 BLOCK 47
- Levels: Two
- Area Major: 33547 - Lithia
- Occupant Type: Owner
- Parcel Number: U-29-30-21-61C-000047-00023.0
- Possession: Close Of Escrow
- Style: Florida, Traditional
- View: Pool
- Zoning Code: PD
Nearby Subdivisions
B D Hawkstone Ph 1
B D Hawkstone Ph 2
B D Hawkstone Ph I
B And D Hawkstone Phase I
Channing Park
Channing Park 70 Foot Single F
Channing Park Phase 2
Chapman Estates
Corbett Road Sub
Enclave At Channing Park
Enclave At Channing Park Ph
Fish Hawk Trails
Fish Hawk Trails Un 1 2
Fish Hawk Trails Unit 3
Fish Hawk Trails Unit 6
Fishhawk Ranch
Fishhawk Ranch Preserve
Fishhawk Ranch Pg 2
Fishhawk Ranch Ph 1
Fishhawk Ranch Ph 1 Unit 1b2
Fishhawk Ranch Ph 2 Prcl
Fishhawk Ranch Ph 2 Prcl D
Fishhawk Ranch Ph 2 Prcl D Uni
Fishhawk Ranch Ph 2 Tr 1
Fishhawk Ranch Phase 2
Fishhawk Ranch Towncenter Phas
Fishhawk Ranch Tr 8 Pt
Fishhawk Ranch West
Fishhawk Ranch West Ph 1a
Fishhawk Ranch West Ph 1b/1c
Fishhawk Ranch West Ph 1b1c
Fishhawk Ranch West Ph 2a
Fishhawk Ranch West Ph 2a/
Fishhawk Ranch West Ph 2a2b
Fishhawk Ranch West Ph 3a
Fishhawk Ranch West Ph 3b
Fishhawk Ranch West Ph 4a
Fishhawk Ranch West Ph 6
Fishhawk Vicinityunplatted
Fishhawkchanning Park
Halls Branch Estates
Hammock Oaks Reserve
Hawk Creek Reserve
Hawkstone
Hinton Hawkstone
Hinton Hawkstone Ph 1a1
Hinton Hawkstone Ph 1a2
Hinton Hawkstone Ph 1b
Hinton Hawkstone Ph 2a 2b2
Keysville Estates
Leaning Oak Lane
Mannhurst Oak Manors
Martindale Acres
Not In Hernando
Powerline Minor Sub
Preserve At Fishhawk Ranch Pha
Starling At Fishhawk Ph 2c2
Starling Fishhawk Ranch
Tagliarini Platted
Unplatted
Wendel Wood

- Broker IDX Sites Inc.
- 750.420.3943
- Toll Free: 005578193
- support@brokeridxsites.com



