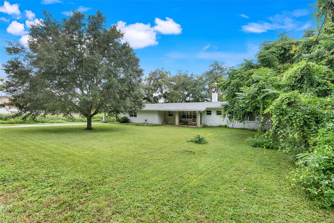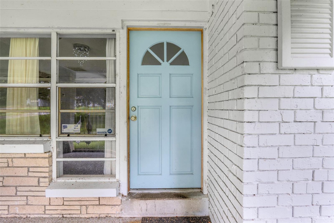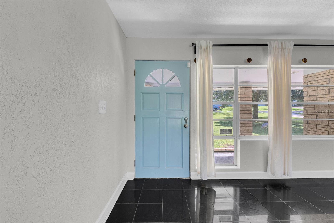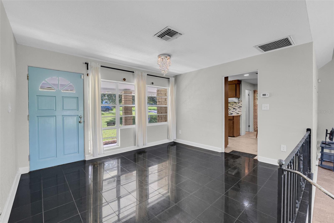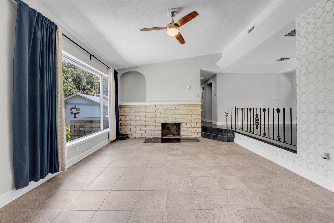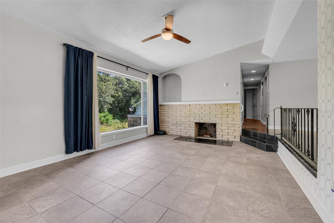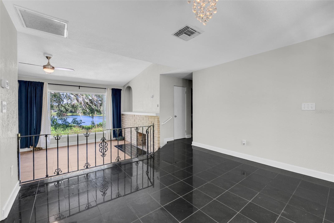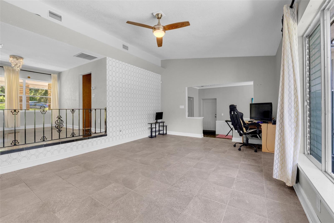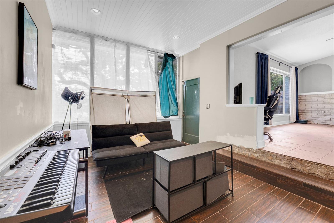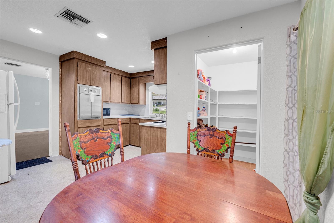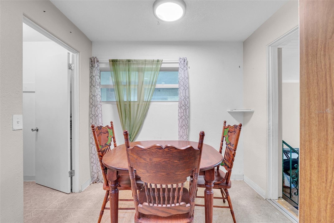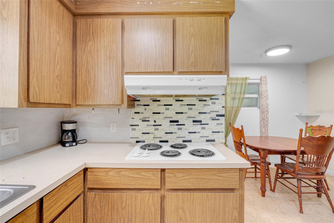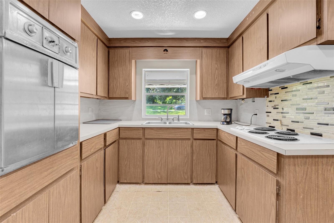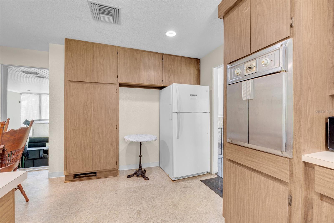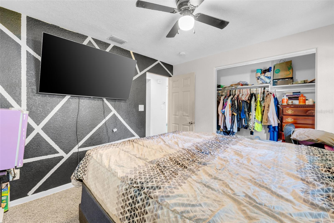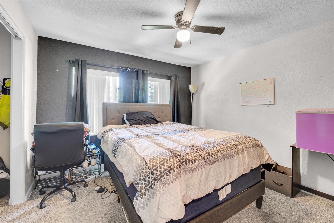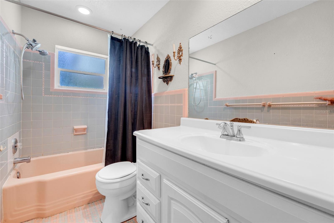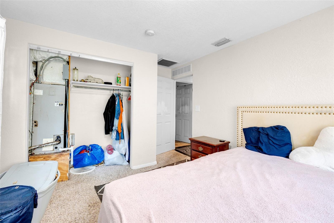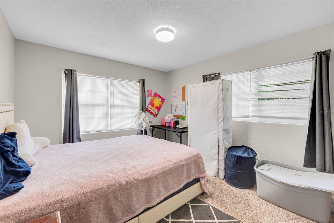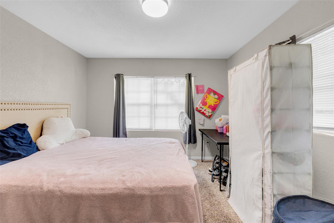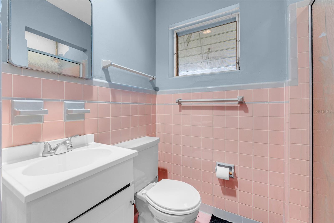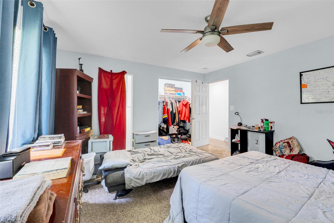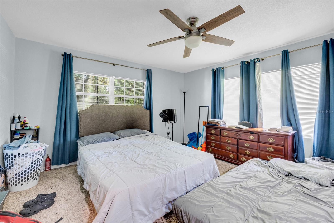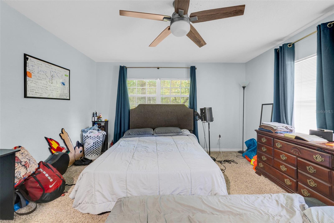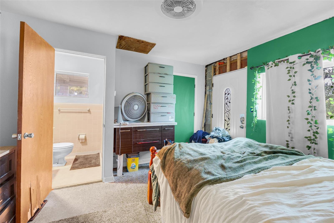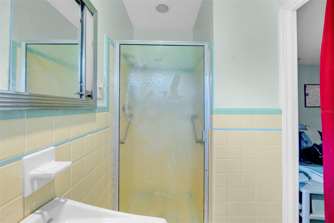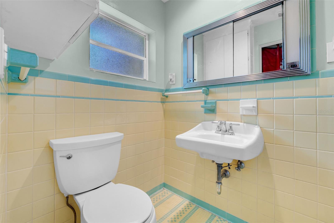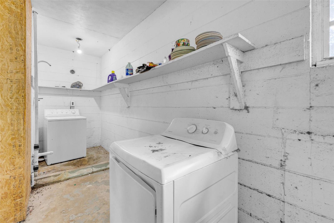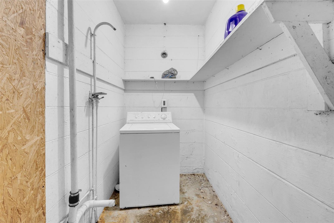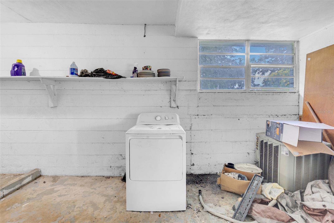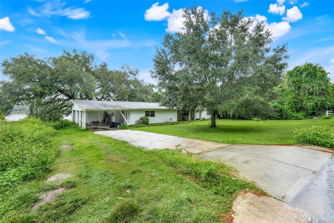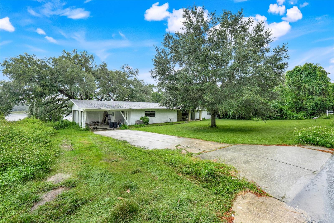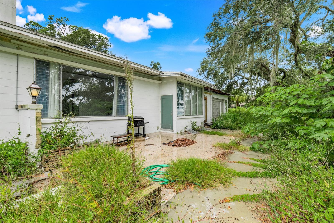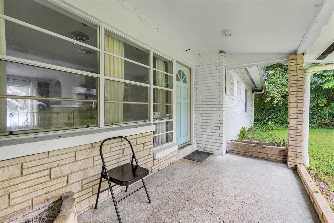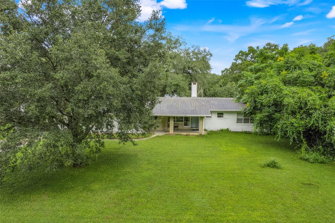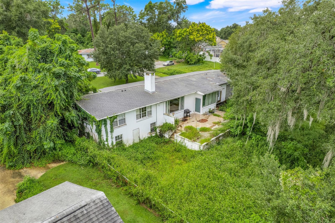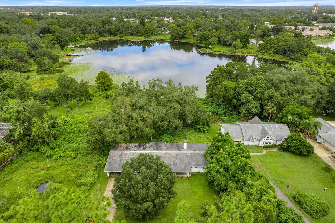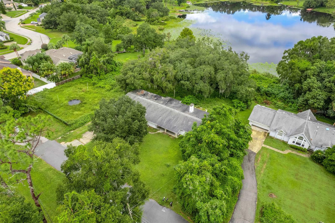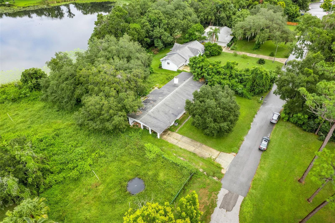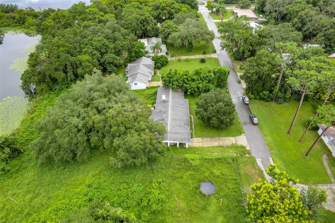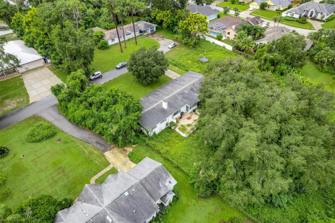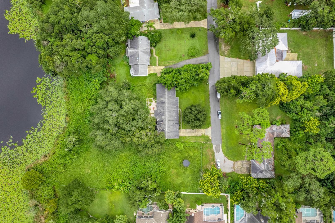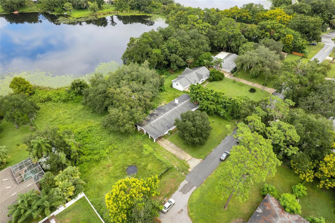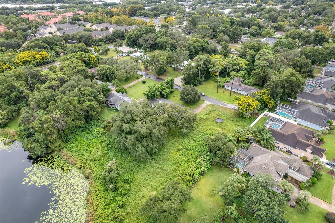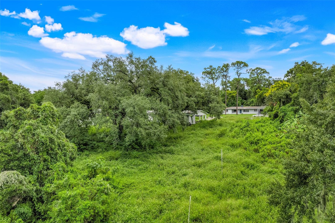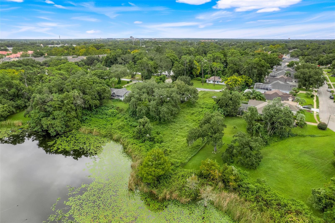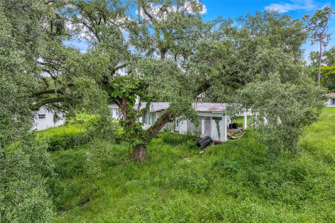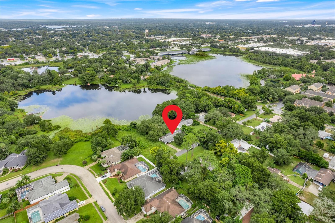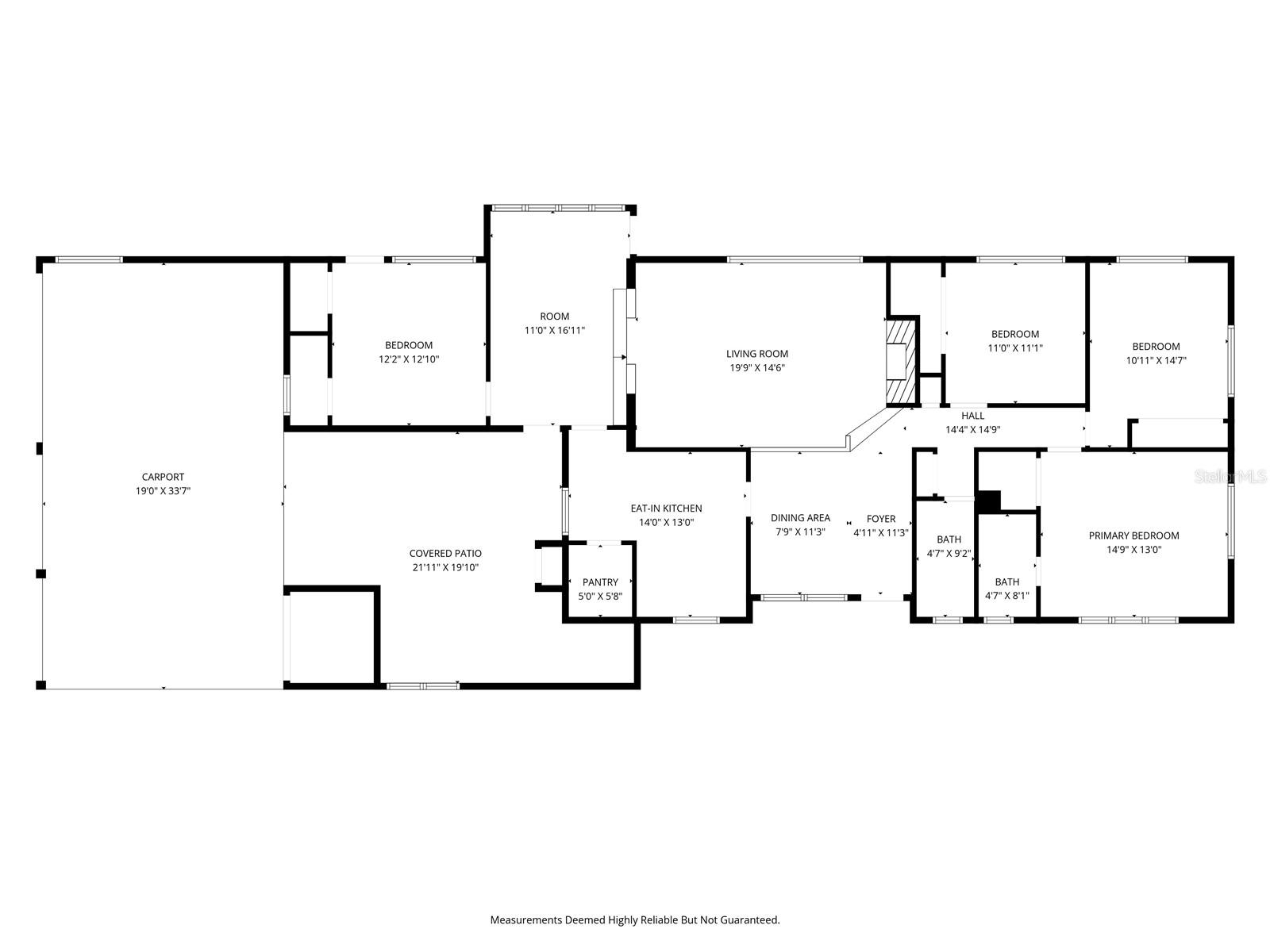1148 Pearl View Drive, ALTAMONTE SPRINGS, FL 32714
Property Photos
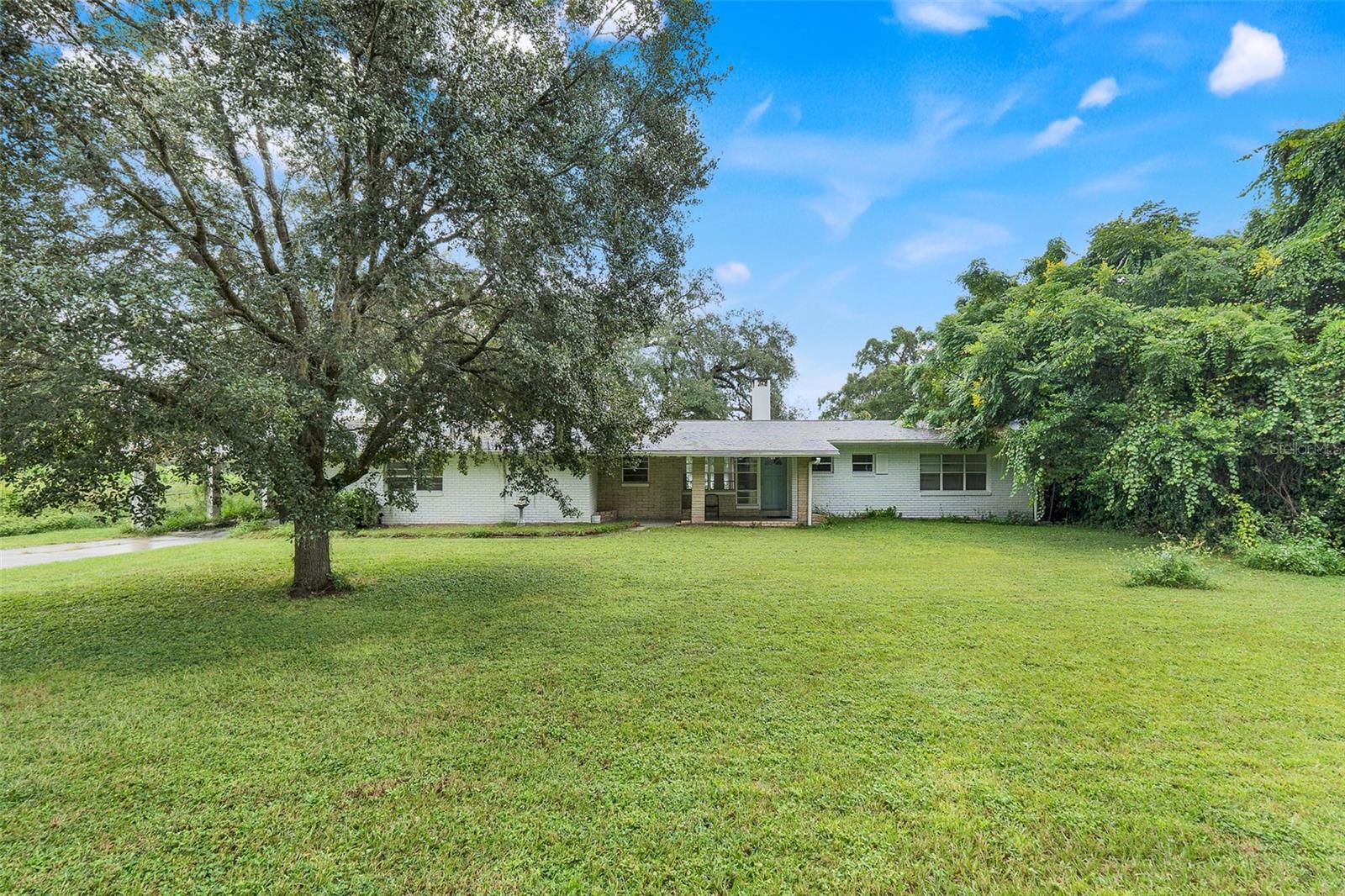
Would you like to sell your home before you purchase this one?
Priced at Only: $395,000
For more Information Call:
Address: 1148 Pearl View Drive, ALTAMONTE SPRINGS, FL 32714
Property Location and Similar Properties
- MLS#: TB8433408 ( Residential )
- Street Address: 1148 Pearl View Drive
- Viewed: 60
- Price: $395,000
- Price sqft: $96
- Waterfront: No
- Year Built: 1956
- Bldg sqft: 4108
- Bedrooms: 4
- Total Baths: 3
- Full Baths: 3
- Garage / Parking Spaces: 3
- Days On Market: 52
- Additional Information
- Geolocation: 28.661 / -81.4291
- County: SEMINOLE
- City: ALTAMONTE SPRINGS
- Zipcode: 32714
- Subdivision: Pearl Lake Heights Blk 6
- Provided by: LPT REALTY, LLC
- Contact: Keegan Siegfried
- 877-366-2213

- DMCA Notice
-
DescriptionAGENTS PLEASE VIEW REALTOR REMARKS IN THE MLS. INVESTORS SPECIALL!! GREAT OPPORTUNITY!! Welcome to this 4 bedroom, 3 bathroom single family home offering 1,982 sq ft of comfortable living space. Home is on an acre lot that allows perfect amount of space on the side of home to be sub divided. Step inside and youll be greeted by a spacious layout designed for both everyday living and entertaining. The heart of the home is the inviting kitchen, complete with modern appliances and ample counter space, making meal prep and family gatherings a breeze. The open floor plan flows seamlessly into the main living areas, creating a warm and welcoming atmosphere. With four generously sized bedrooms and three full baths, this home provides plenty of room for everyone. The primary suite offers a private retreat, while the additional bedrooms can easily serve as guest rooms, home offices, or flex spaces. Outside, youll find a huge yard perfect for relaxation or weekend barbecues. Located near shopping, dining, schools, and local attractions, this home blends comfort, convenience, and style. Dont miss the gem that will take some TLC schedule a showing today! Please schedule all showings online via Showing Time.
Payment Calculator
- Principal & Interest -
- Property Tax $
- Home Insurance $
- HOA Fees $
- Monthly -
For a Fast & FREE Mortgage Pre-Approval Apply Now
Apply Now
 Apply Now
Apply NowFeatures
Building and Construction
- Covered Spaces: 0.00
- Exterior Features: Lighting, Outdoor Grill, Rain Gutters, Sidewalk
- Flooring: Carpet, Ceramic Tile, Laminate
- Living Area: 1982.00
- Roof: Roof Over
Land Information
- Lot Features: In County, Near Public Transit, Sidewalk, Paved
Garage and Parking
- Garage Spaces: 1.00
- Open Parking Spaces: 0.00
Eco-Communities
- Water Source: Well
Utilities
- Carport Spaces: 2.00
- Cooling: Central Air
- Heating: Central
- Sewer: Septic Tank
- Utilities: BB/HS Internet Available, Cable Available, Electricity Available, Phone Available, Sewer Available, Water Available
Finance and Tax Information
- Home Owners Association Fee: 0.00
- Insurance Expense: 0.00
- Net Operating Income: 0.00
- Other Expense: 0.00
- Tax Year: 2024
Other Features
- Appliances: Dishwasher, Range, Range Hood, Refrigerator
- Country: US
- Interior Features: Ceiling Fans(s), Eat-in Kitchen, Living Room/Dining Room Combo
- Legal Description: LOTS 1 & 2 BLK 6 PEARL LAKE HEIGHTS PB 8 PG 50
- Levels: One
- Area Major: 32714 - Altamonte Springs West/Forest City
- Occupant Type: Tenant
- Parcel Number: 17-21-29-518-0600-0020
- View: Water
- Views: 60
- Zoning Code: R-1AA
Nearby Subdivisions
Brookhollow
Camden Club
Country Creek Forest Edge
Country Creek Forest Edge Unit
Country Creek Southridge At
Forest Slopes511
Lake Harriet Estates
Lavada Court
Little Washington Estates
Mobile Manor 2nd Sec
Oakland Hills
Orange Villa Heights
Palm Park
Pearl Lake Heights Blk 6
River Run Sec 2
San Sebastian Heights
Serravella At Spring Valley A
Spring Lake Hills
Spring Lake Pointe
Spring Oaks
Spring Oaks Unit 4
Spring Valley
Spring Valley Club
Spring Valley Farms
Weathersfield 1st Add
Weathersfield 2nd Add

- Broker IDX Sites Inc.
- 750.420.3943
- Toll Free: 005578193
- support@brokeridxsites.com



