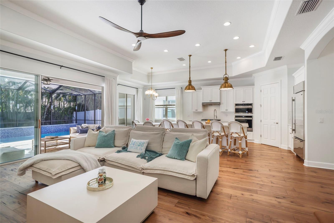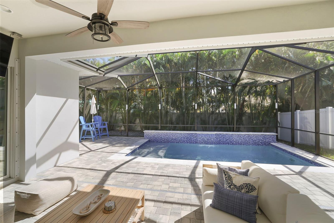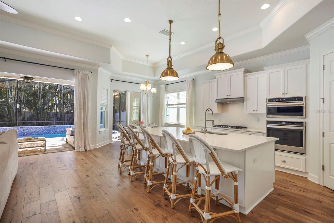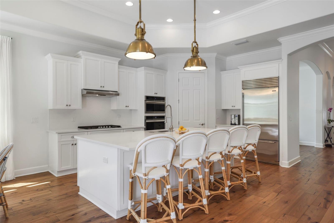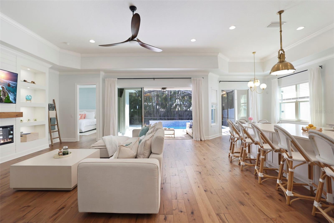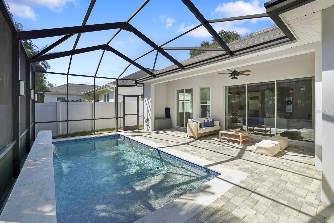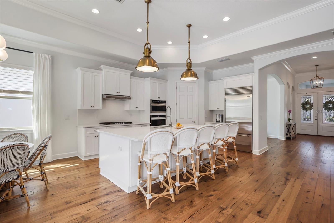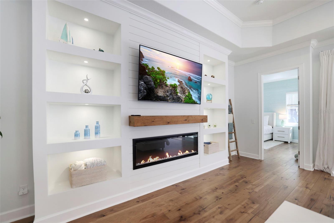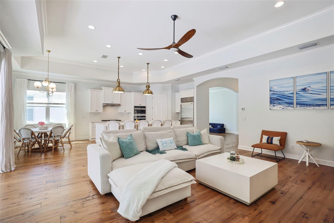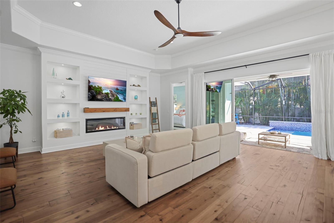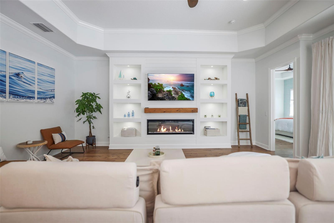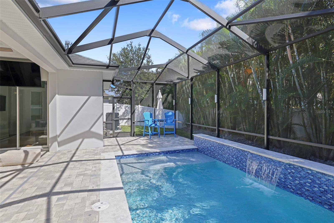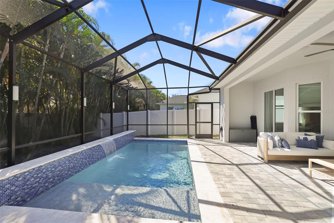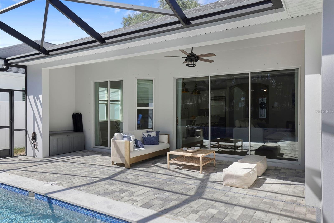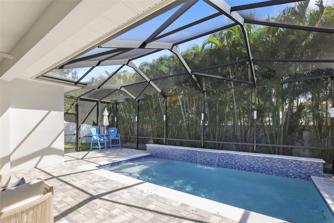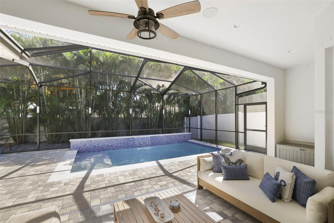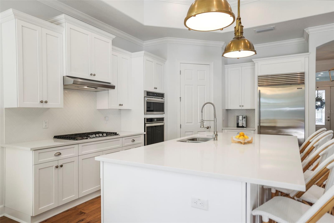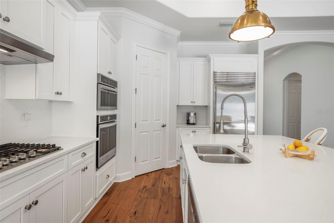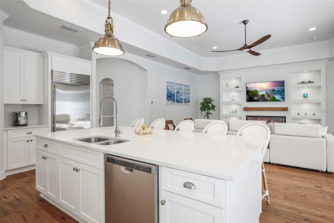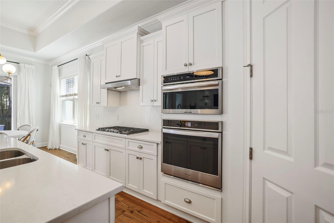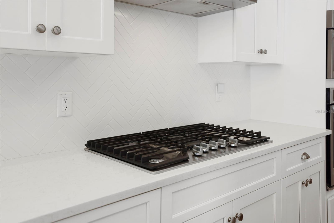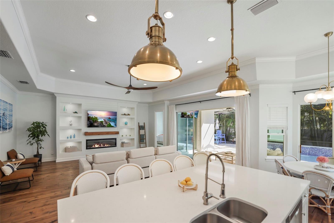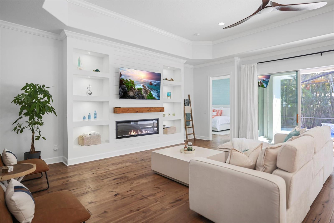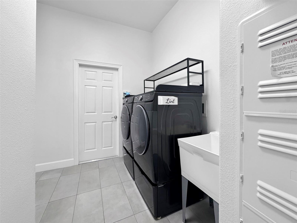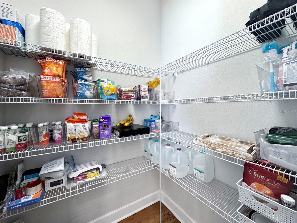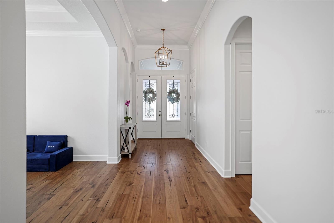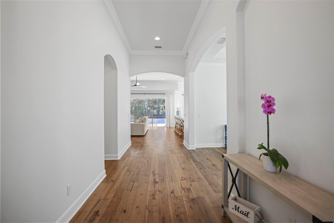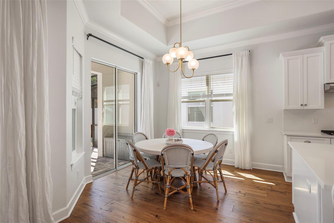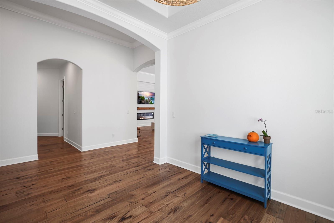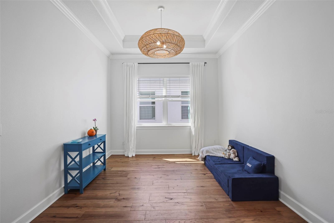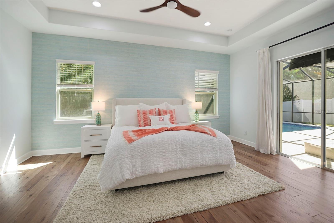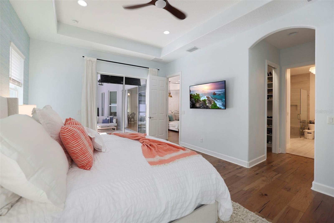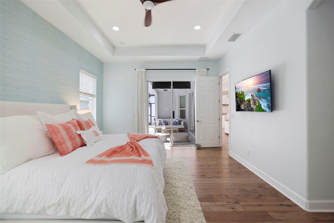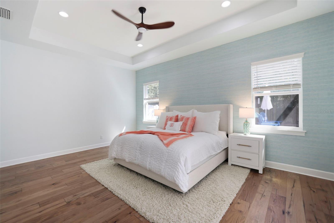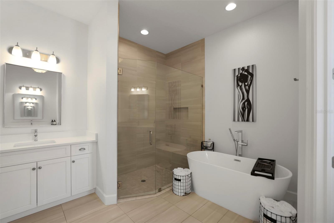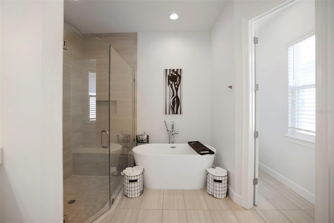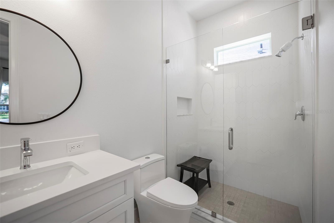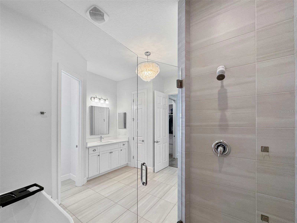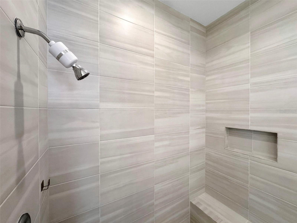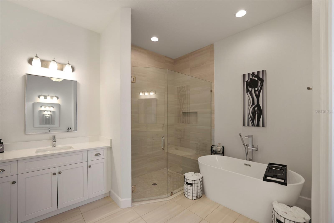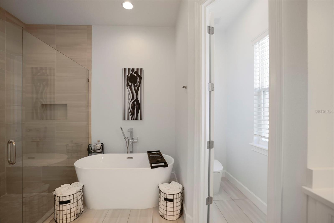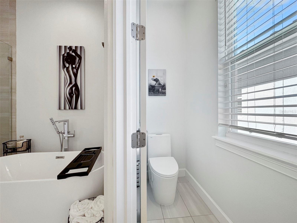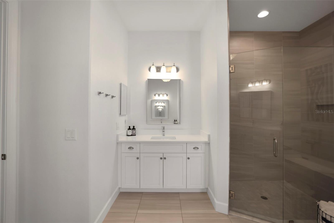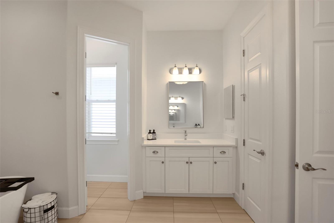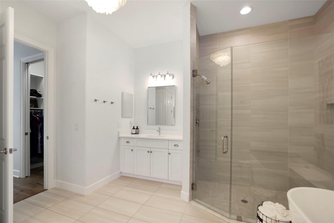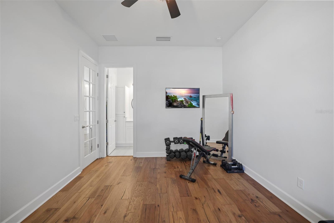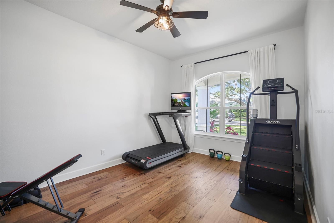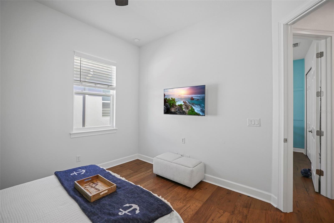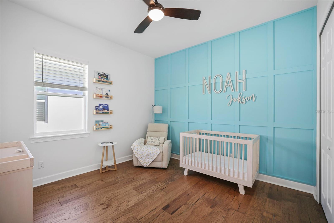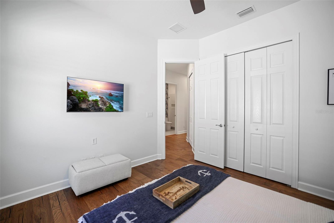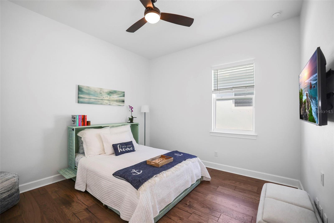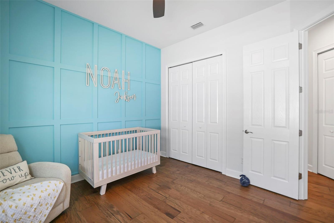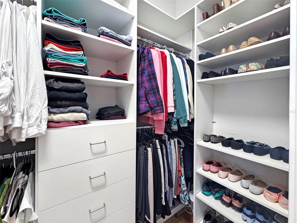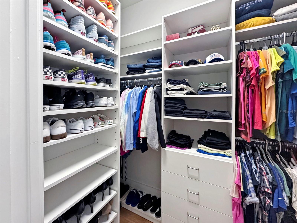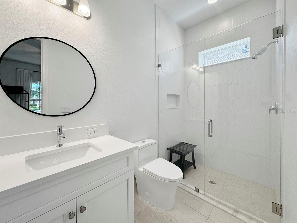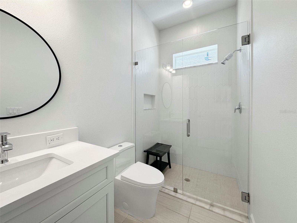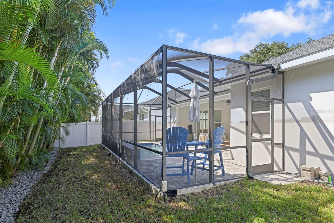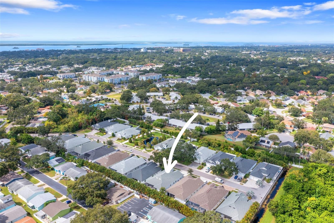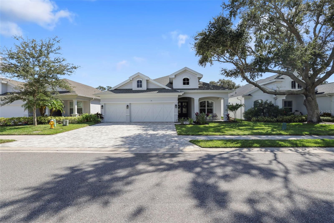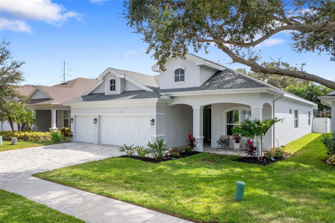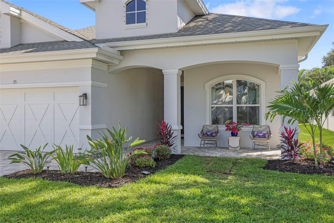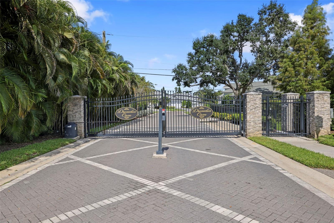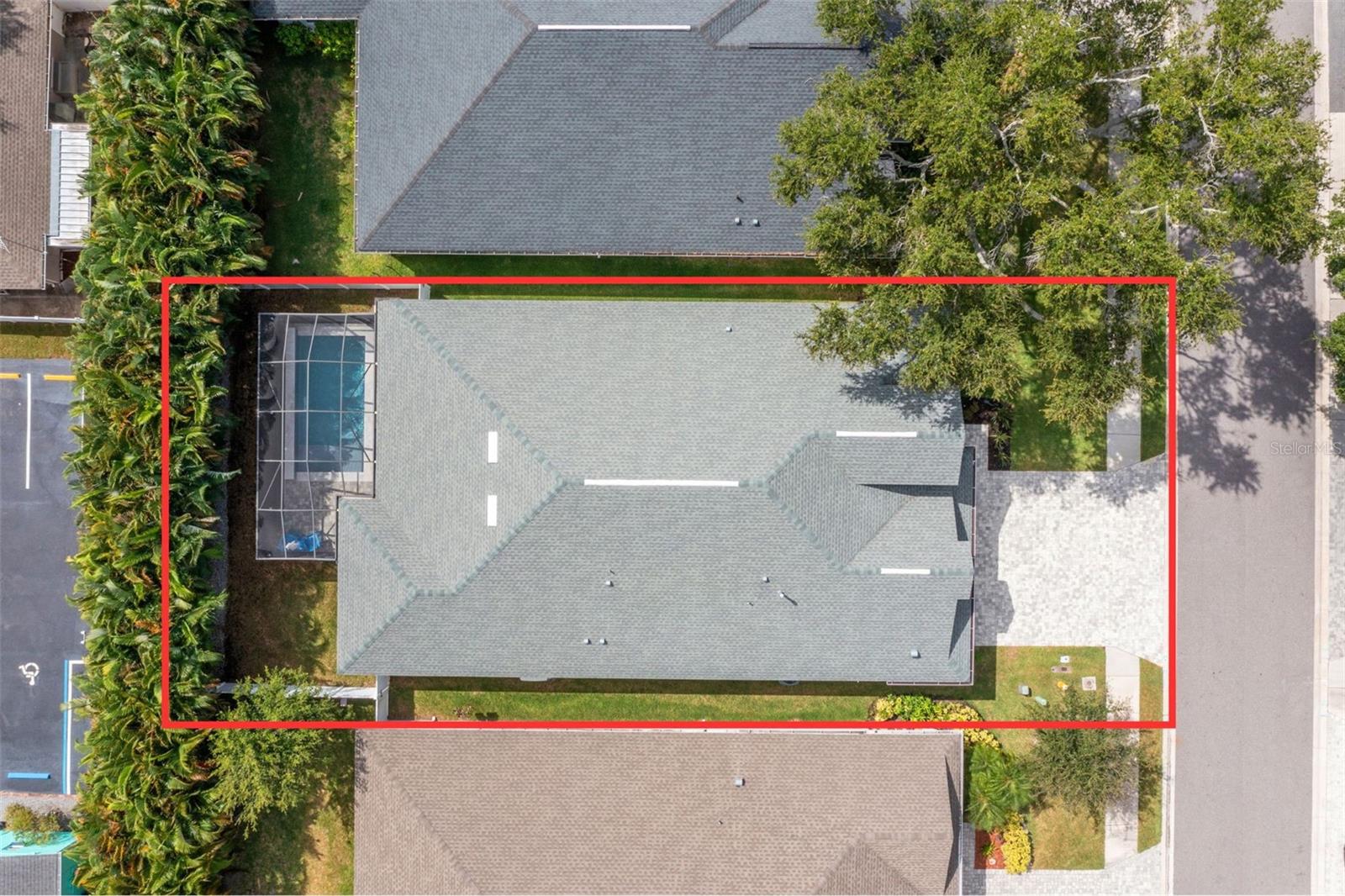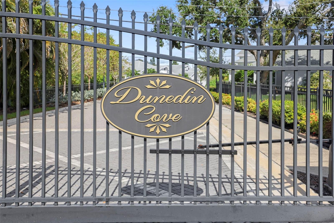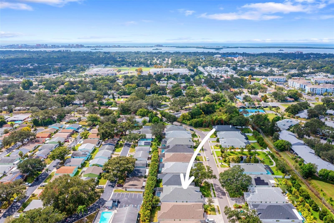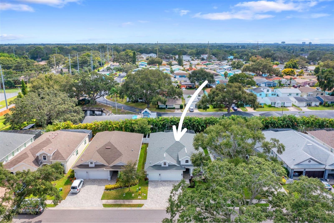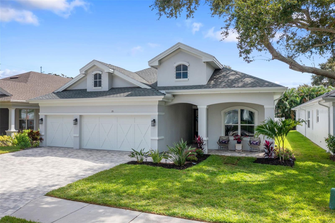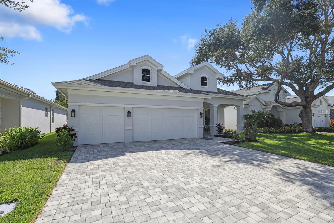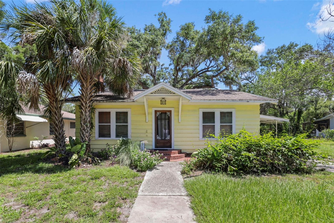35 Concord Drive, DUNEDIN, FL 34698
Property Photos
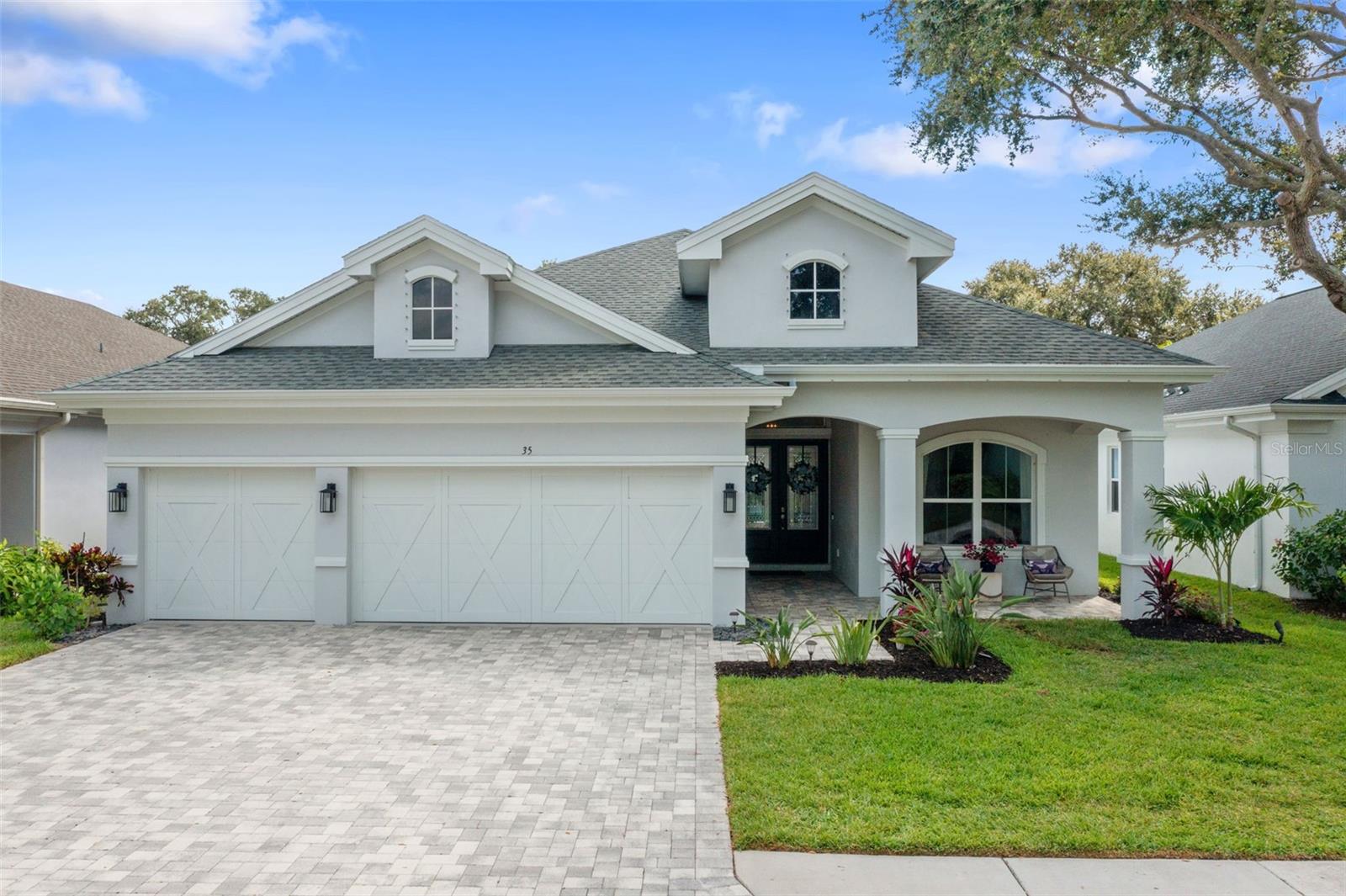
Would you like to sell your home before you purchase this one?
Priced at Only: $1,345,000
For more Information Call:
Address: 35 Concord Drive, DUNEDIN, FL 34698
Property Location and Similar Properties
- MLS#: TB8433289 ( Residential )
- Street Address: 35 Concord Drive
- Viewed: 4
- Price: $1,345,000
- Price sqft: $365
- Waterfront: No
- Year Built: 2020
- Bldg sqft: 3687
- Bedrooms: 4
- Total Baths: 3
- Full Baths: 3
- Garage / Parking Spaces: 3
- Days On Market: 5
- Additional Information
- Geolocation: 28.0002 / -82.77
- County: PINELLAS
- City: DUNEDIN
- Zipcode: 34698
- Subdivision: Dunedin Cove
- Elementary School: Dunedin Elementary PN
- Middle School: Dunedin Highland Middle PN
- High School: Dunedin High PN
- Provided by: KATIE DUCHARME REALTY, LLC
- Contact: Katie Ducharme Procissi
- 727-492-8490

- DMCA Notice
-
DescriptionLuxury, lifestyle, and lasting quality come together in this breathtaking newer construction block pool home in the exclusive gated community of Dunedin Cove. From the moment you arrive, youll feel the difference. This home features 4 bedrooms, 3 full baths. A brick paver driveway and manicured landscaping set the stage, leading to grand double entry doors that open into a dramatic foyer with soaring ceilings and a sense of elegance that carries throughout the home. Inside, every detail has been crafted with sophisticationfrom engineered hardwood floors and crown molding to walls of natural light and soft recessed lighting. The open layout flows seamlessly, anchored by a gourmet chefs kitchen with quartz countertops, 42 inch shaker cabinetry, Sub Zero refrigerator, and an oversized island thats as functional as it is stunning. The adjoining great room features custom built in shelving and a sleek electric fireplace, offering both warmth and style. The owners suite is a retreat of its own, complete with two designer walk in closets and a spa worthy bath with quartz counters, a deep garden tub, and a separate shower. Sliding doors reveal the ultimate outdoor escape: a brand new saltwater pool with shimmering finishes, framed by a screened lanai. Whether hosting lively gatherings or enjoying peaceful mornings, this private oasis is designed for year round enjoyment. Three additional bedrooms provide flexibility for family, guests, or office space, while upgrades such as radiant barrier insulation, natural gas with pre plumbing, a Tesla wall charger, and a whole house generator add modern comfort and peace of mind. A spacious three car garage completes the home. Not in a flood zone and nestled in a golf cartfriendly gated enclave, this property is just minutes from Downtown Dunedins waterfront parks, shops, craft breweries, and festivalswith award winning beaches and Tampa International Airport only a short drive away. This isnt just a homeits a lifestyle masterpiece designed for those who value luxury, quality, and the very best of Florida living.
Payment Calculator
- Principal & Interest -
- Property Tax $
- Home Insurance $
- HOA Fees $
- Monthly -
For a Fast & FREE Mortgage Pre-Approval Apply Now
Apply Now
 Apply Now
Apply NowFeatures
Building and Construction
- Covered Spaces: 0.00
- Exterior Features: Hurricane Shutters, Sidewalk, Sprinkler Metered
- Flooring: Hardwood, Tile
- Living Area: 2617.00
- Roof: Shingle
Land Information
- Lot Features: Cul-De-Sac, City Limits, Landscaped, Sidewalk, Paved, Private
School Information
- High School: Dunedin High-PN
- Middle School: Dunedin Highland Middle-PN
- School Elementary: Dunedin Elementary-PN
Garage and Parking
- Garage Spaces: 3.00
- Open Parking Spaces: 0.00
- Parking Features: Driveway, Garage Door Opener, Golf Cart Parking, On Street
Eco-Communities
- Pool Features: Gunite, Salt Water
- Water Source: Public
Utilities
- Carport Spaces: 0.00
- Cooling: Central Air
- Heating: Electric, Heat Pump, Natural Gas
- Pets Allowed: Yes
- Sewer: Public Sewer
- Utilities: Cable Available, Electricity Connected, Fire Hydrant, Natural Gas Connected, Phone Available, Sewer Connected, Sprinkler Meter, Underground Utilities, Water Connected
Finance and Tax Information
- Home Owners Association Fee: 235.00
- Insurance Expense: 0.00
- Net Operating Income: 0.00
- Other Expense: 0.00
- Tax Year: 2024
Other Features
- Appliances: Built-In Oven, Cooktop, Dishwasher, Disposal, Exhaust Fan, Gas Water Heater, Microwave, Range, Range Hood
- Association Name: Dunedin Cove
- Association Phone: 727-460-2920
- Country: US
- Interior Features: Ceiling Fans(s), Crown Molding, High Ceilings, In Wall Pest System, Kitchen/Family Room Combo, Open Floorplan, Stone Counters, Tray Ceiling(s), Walk-In Closet(s)
- Legal Description: DUNEDIN COVE LOT 8
- Levels: One
- Area Major: 34698 - Dunedin
- Occupant Type: Owner
- Parcel Number: 35-28-15-23229-000-0080
Similar Properties
Nearby Subdivisions
A B Ranchette
Acreage
Amberlea
Baywood Shores
Baywood Shores 1st Add
Belle Terre
Braemoor South
Breezy Acres Park
Coachlight Way
Colonial Acres
Colonial Village
Concord Groves Add
Countrygrove West
Dunedin
Dunedin Cove
Dunedin Cswy Center
Dunedin Isles 1
Dunedin Isles Add
Dunedin Isles Country Club
Dunedin Isles Country Club Sec
Dunedin Lakewood Estates 1st A
Dunedin Pines
Dunedin Ridge Sub
Dunedin Town Of
Fairway Estates 2nd Add
Fairway Estates 4th Add
Fairway Estates 8th Add
Fairway Estates 9th Add
Fairway Manor
Fenway On The Bay
Fenway-on-the-bay
Fenwayonthebay
Glynwood Highlands
Grove Acres
Grove Acres 3rd Add
Grove Terrace
Harbor View Villas
Harbor View Villas 1st Add
Harbor View Villas 1st Add Lot
Harbor View Villas 4th Add
Harbor View Villas A
Heather Hill Apts
Heather Ridge
Highland Park 1st Add
Highland Park Hellers
Highland Woods 3
Highland Woods Sub
Idlewild Estates
Jones Geo L Sub
Lakeside Terrace 1st Add
Lakeside Terrace Sub
Locklie Sub
Lofty Pine Estates 1st Add
New Athens City
New Athens City 1st Add
Oakland Sub
Oakland Sub 2
Osprey Place
Pinehurst Highlands
Pinehurst Village
Pipers Glen
Pleasant Grove Park
Pleasant Grove Park 1st Add
Pleasant View Terrace 2nd Add
Ranchwood Estates
Ravenwood Manor
Robin Woods Estates
Royal Oak
Royal Oak Sub
Sailwinds A Condo Motel The
San Christopher Villas
Scots Landing
Scotsdale
Scotsdale Bluffs Ph I
Scotsdale Villa Condo
Shore Crest
Simpson Wifes Add
Skye Loch Villas Unrec
Spanish Pines
Spanish Pines 2nd Add
Spanish Pines 3rd Add
Spanish Trails
Spanish Vistas
Stirling Heights
Suemar Sub
Sunny Ridge 2nd Add
Sunset Beautiful
Tahitian Place
Trails West
Villas Of Forest Park Condo
Virginia Park
Weybridge Woodsunit C
Willow Wood Village
Wilshire Estates Ii
Wilshire Estates Ii Second Sec
Winchester Park
Winchester Park North

- Broker IDX Sites Inc.
- 750.420.3943
- Toll Free: 005578193
- support@brokeridxsites.com



