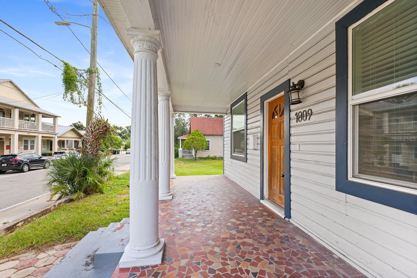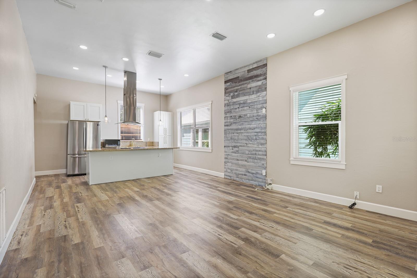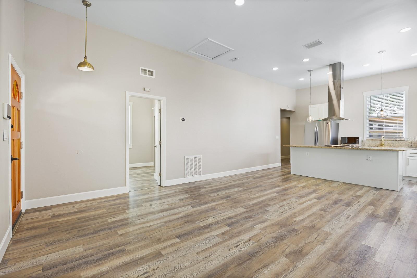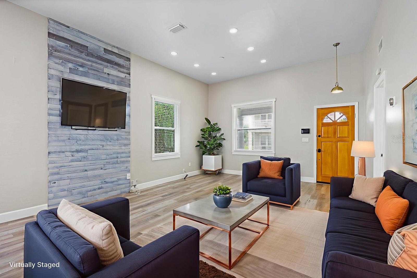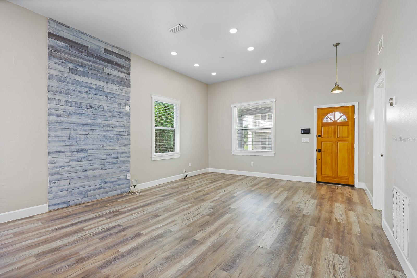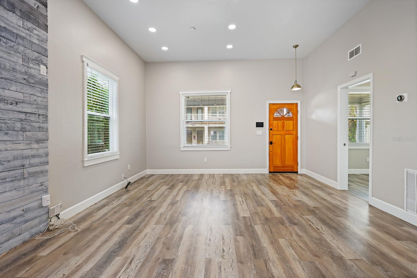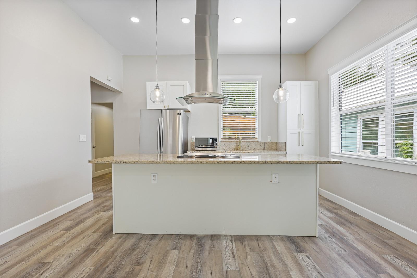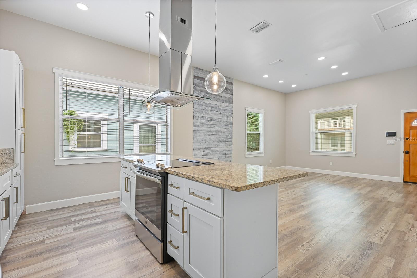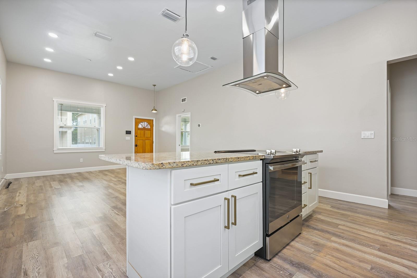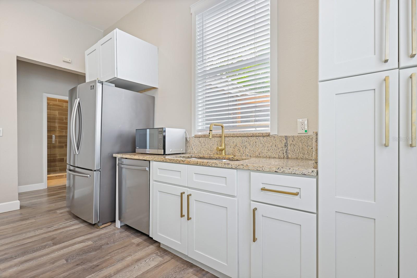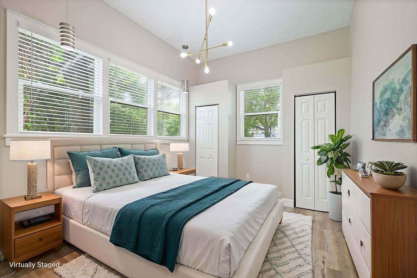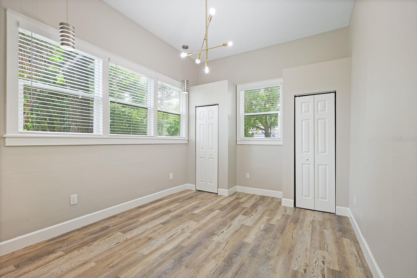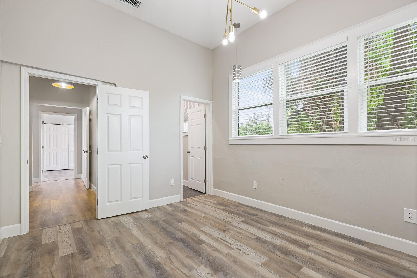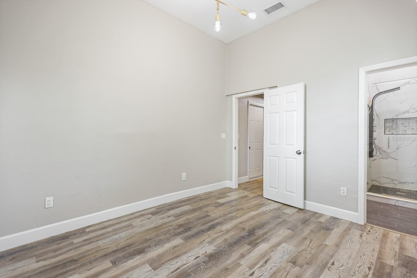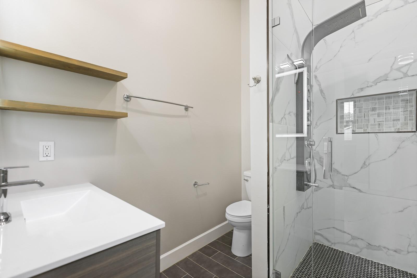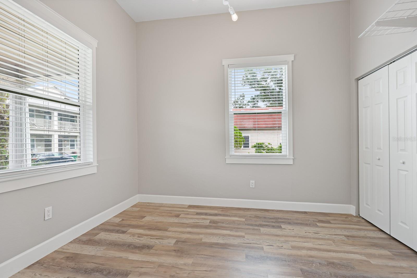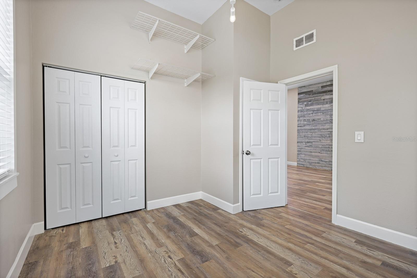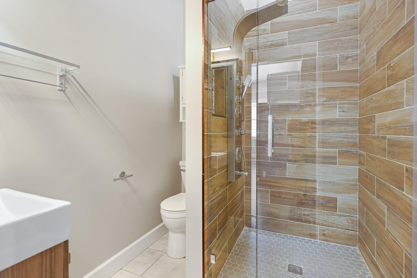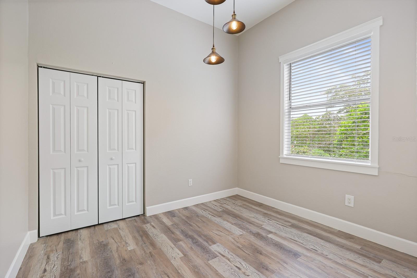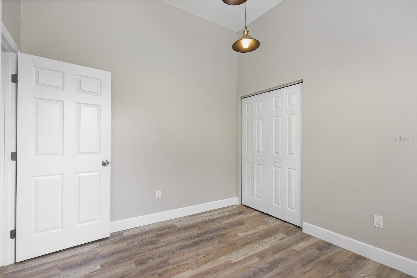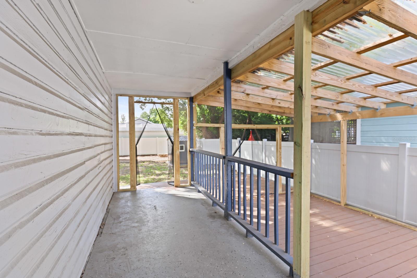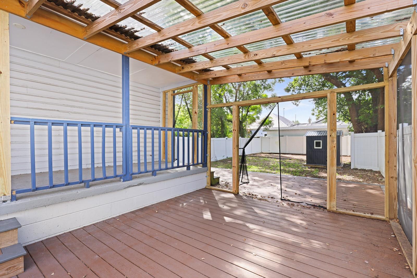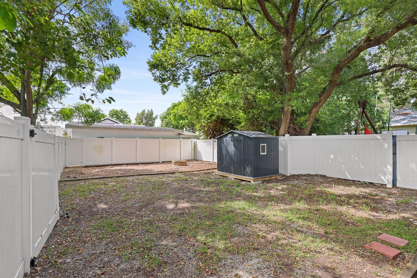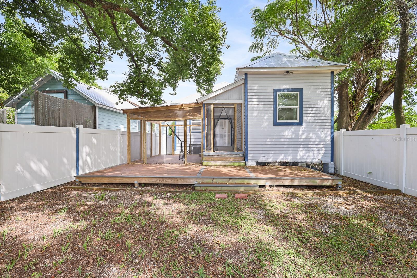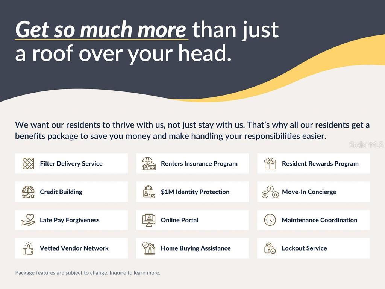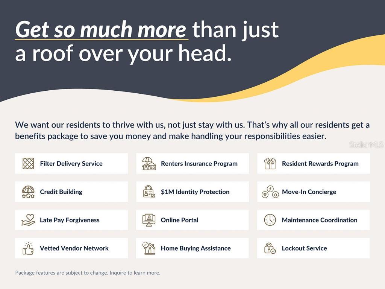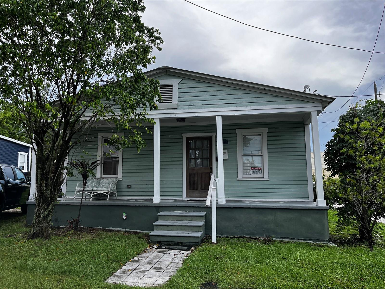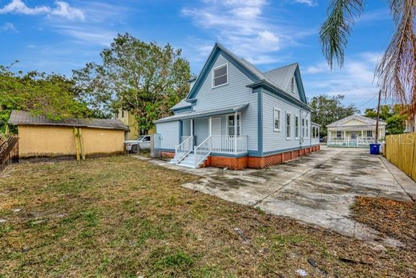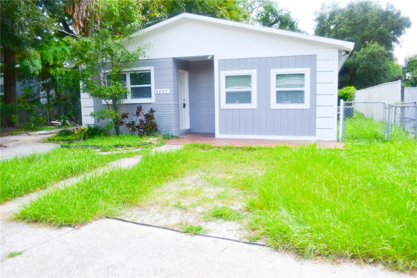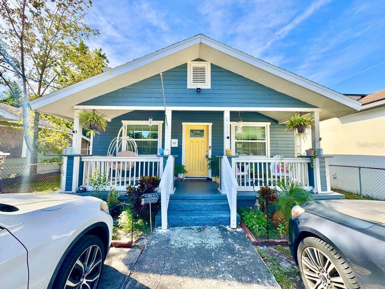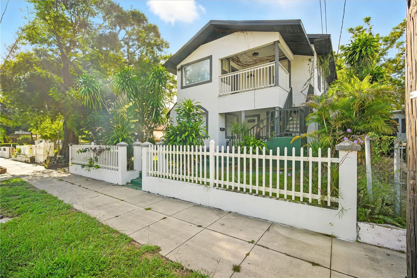1809 Columbus Drive, TAMPA, FL 33605
Property Photos
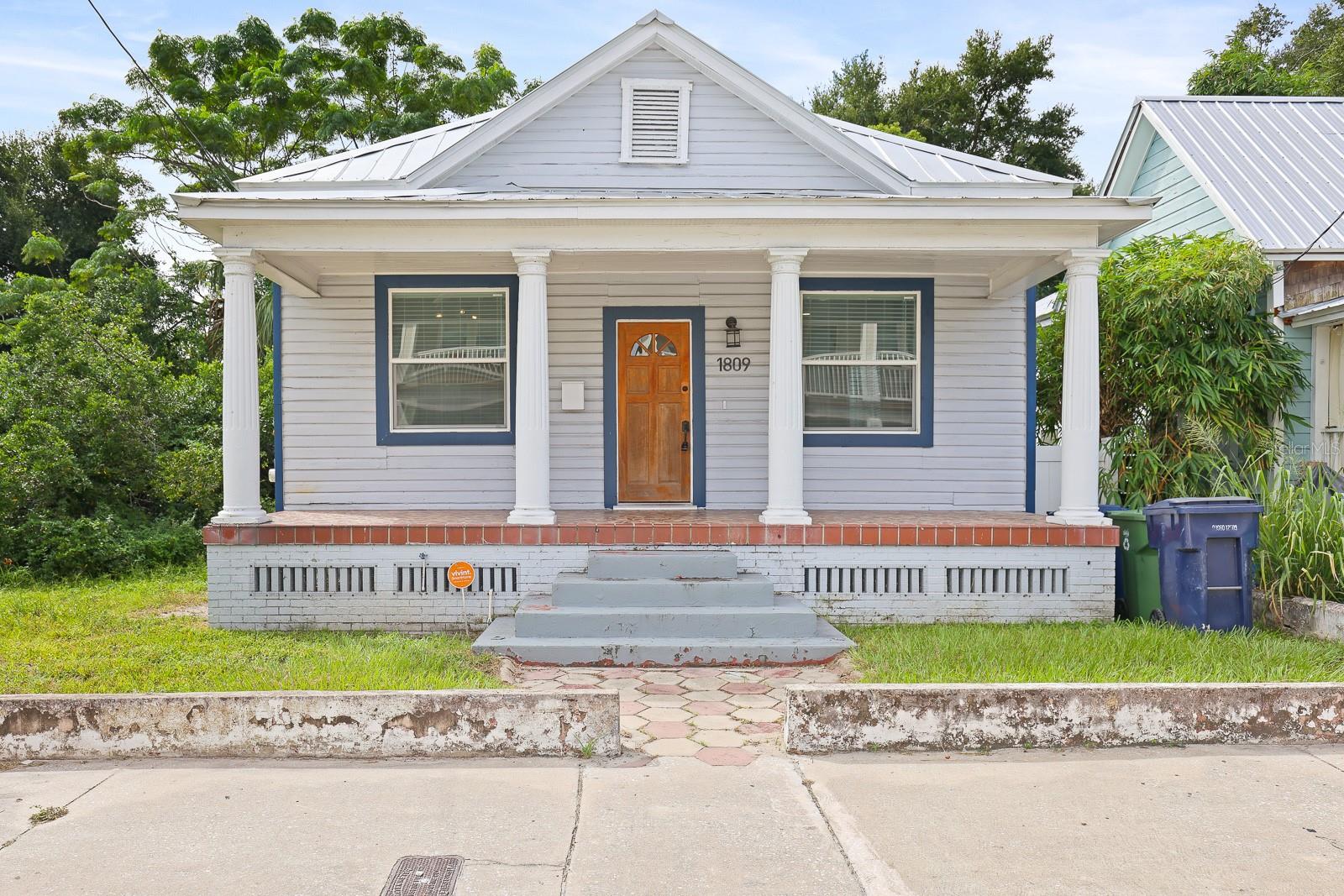
Would you like to sell your home before you purchase this one?
Priced at Only: $2,100
For more Information Call:
Address: 1809 Columbus Drive, TAMPA, FL 33605
Property Location and Similar Properties
- MLS#: TB8432827 ( Residential Lease )
- Street Address: 1809 Columbus Drive
- Viewed: 44
- Price: $2,100
- Price sqft: $1
- Waterfront: No
- Year Built: 1916
- Bldg sqft: 1468
- Bedrooms: 3
- Total Baths: 2
- Full Baths: 2
- Days On Market: 28
- Additional Information
- Geolocation: 27.9666 / -82.4387
- County: HILLSBOROUGH
- City: TAMPA
- Zipcode: 33605
- Subdivision: Ybor City Plan Of An Add
- Elementary School: Booker T. Washington HB
- Middle School: Stewart HB
- High School: Middleton HB
- Provided by: EATON REALTY
- Contact: Daniel Rothrock
- 813-672-8022

- DMCA Notice
-
DescriptionOne or more photo(s) has been virtually staged. **New! 50% OFF application fees through October 31st!**New! 100% Application Fee REFUND to new residents, credited toward your first month's rent. Must apply by October 31st.**This charming 3 bedroom, 2 bath home is perfectly located in the heart of the Ybor City Historic Districtjust minutes from Downtown Tampa, the Riverwalk, Armature Works, Hyde Park, and major interstates for easy commuting. Enjoy relaxing on the large covered front porch, ideal for morning coffee or evening gatherings. Inside, you'll find soaring 11 foot ceilings, designer lighting, and luxury wood look vinyl flooring throughout the living areas and bedrooms. Natural light pours in through ample windows, creating a bright and inviting atmosphere. The stunning kitchen features neutral cabinetry, granite counter tops, stainless steel appliances, and a large center island with a cook top range and sleek steel hoodperfect for entertaining or everyday cooking. The split bedroom floor plan offers privacy with a spacious primary suite tucked at the rear of the home. The en suite bath feels like a spa retreat, showcasing a beautifully tiled walk in shower with a rain shower panel and body jets. Two additional bedrooms are generously sized and share a stylish second bath, also featuring a walk in shower with rain head and jets. Step outside to a screened in patio and enjoy the over sized, fully fenced backyardideal for entertaining, relaxing, or play. Complete lawn maintenance is included in rent services saving you time and money! NOTE: Additional $59/mo. Resident Benefits Package is required and includes a host of time and money saving perks, including monthly air filter delivery, concierge utility setup, on time rent rewards, $1M identity fraud protection, credit building, online maintenance and rent payment portal, one lockout service, and one late rent pass. Renters Liability Insurance Required. Call to learn more about our Resident Benefits Package.
Payment Calculator
- Principal & Interest -
- Property Tax $
- Home Insurance $
- HOA Fees $
- Monthly -
For a Fast & FREE Mortgage Pre-Approval Apply Now
Apply Now
 Apply Now
Apply NowFeatures
Building and Construction
- Covered Spaces: 0.00
- Fencing: Fenced, Back Yard
- Flooring: Ceramic Tile, Luxury Vinyl
- Living Area: 1128.00
School Information
- High School: Middleton-HB
- Middle School: Stewart-HB
- School Elementary: Booker T. Washington-HB
Garage and Parking
- Garage Spaces: 0.00
- Open Parking Spaces: 0.00
- Parking Features: On Street
Eco-Communities
- Water Source: Public
Utilities
- Carport Spaces: 0.00
- Cooling: Central Air
- Heating: Central
- Pets Allowed: Breed Restrictions, Number Limit, Yes
- Sewer: Public Sewer
- Utilities: BB/HS Internet Available, Cable Available, Electricity Connected, Sewer Connected, Water Connected
Finance and Tax Information
- Home Owners Association Fee: 0.00
- Insurance Expense: 0.00
- Net Operating Income: 0.00
- Other Expense: 0.00
Rental Information
- Tenant Pays: Re-Key Fee
Other Features
- Appliances: Cooktop, Dishwasher, Electric Water Heater, Microwave, Range, Refrigerator, Tankless Water Heater
- Country: US
- Furnished: Unfurnished
- Interior Features: Ceiling Fans(s), High Ceilings, Kitchen/Family Room Combo, Living Room/Dining Room Combo, Open Floorplan, Primary Bedroom Main Floor, Solid Surface Counters, Split Bedroom, Thermostat
- Levels: One
- Area Major: 33605 - Tampa / Ybor City
- Occupant Type: Vacant
- Parcel Number: A-18-29-19-50R-000122-00003.1
- Views: 44
Owner Information
- Owner Pays: Grounds Care, Management, Trash Collection
Similar Properties
Nearby Subdivisions
Alameda
Banza Banza
Belvedere Place
Carlton Place
Cuscaden A W
Cushing
Demaggio N Pb 4 Pg 89
East Tampa Blocks 1 To 40
Edgewater Park
Forest Park Resub Of Blocks 1
Homestead Rev Map
Jackson J M Sub
Jackson J M Subdivision Lot 10
Knowles
La Carbayera
La Paloma
Las Ybor City Homes A Condomin
Little Cuba
Mays Add
Mills Sub Rev Map
Nebraska East Rev Map Of
Pietro Residence Resub
Powells Add
Ross Randalls Add To
Ross & Randalls Add To
Shipomes Incs Rep
Subdivision Of E 12 Of Ne 14
The Quarter At Ybor
Turmans East Ybor
Unplatted
Watch Hill
Ybor City Plan Of An Add
Ybor Heights
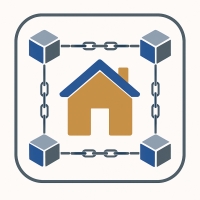
- Broker IDX Sites Inc.
- 750.420.3943
- Toll Free: 005578193
- support@brokeridxsites.com



