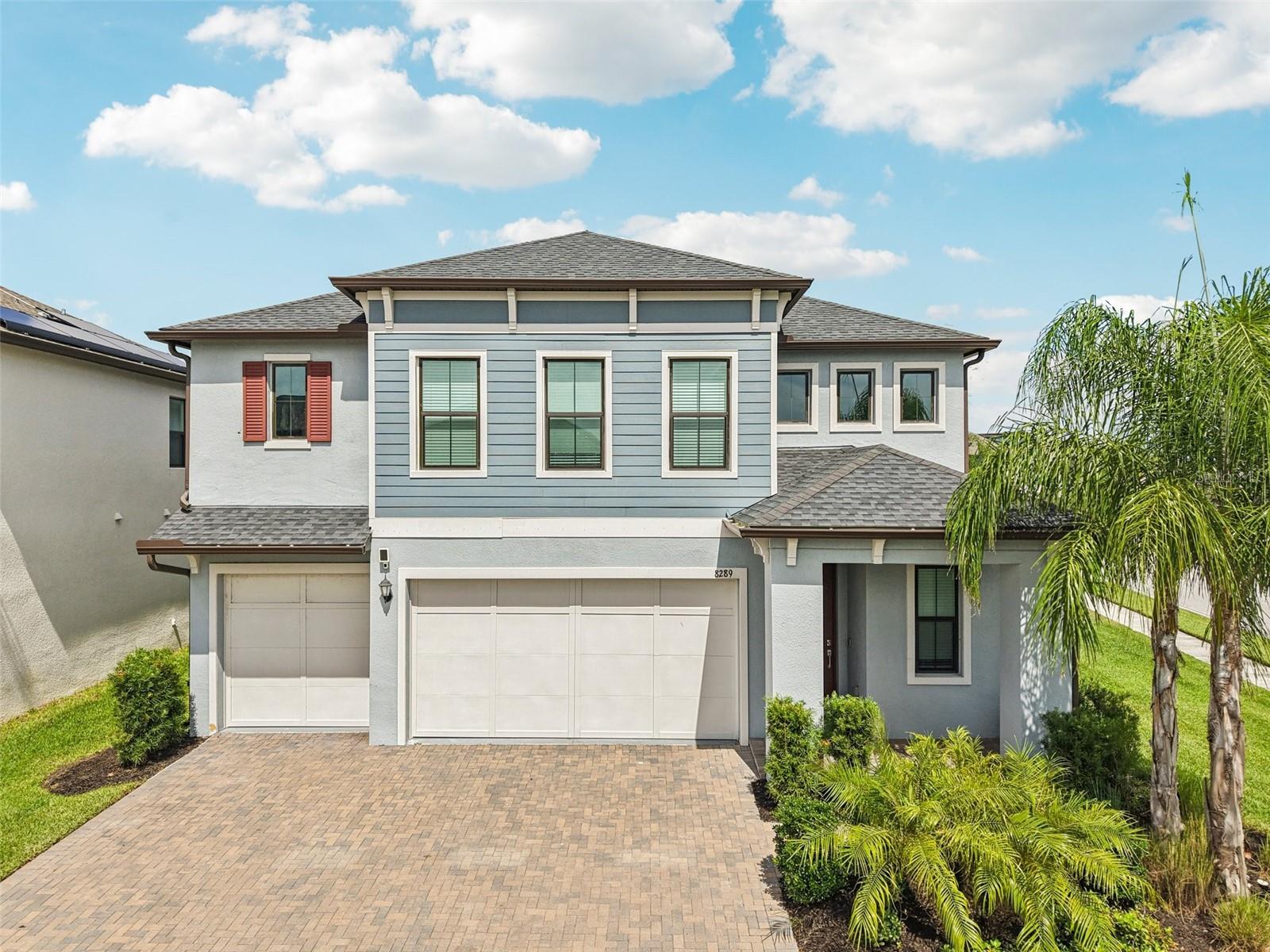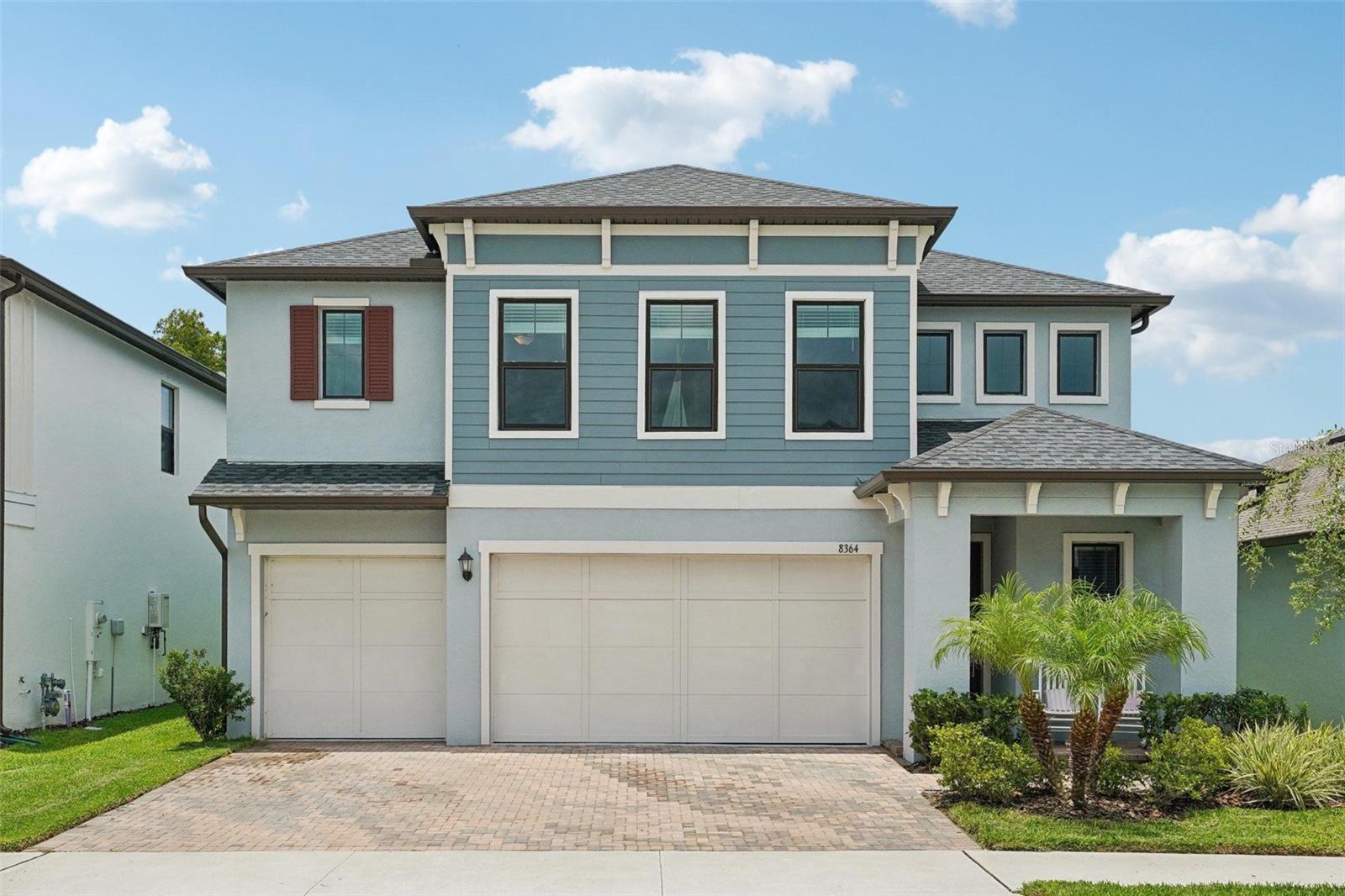8289 Olympic Stone Circle, NEW PORT RICHEY, FL 34655
Property Photos

Would you like to sell your home before you purchase this one?
Priced at Only: $694,999
For more Information Call:
Address: 8289 Olympic Stone Circle, NEW PORT RICHEY, FL 34655
Property Location and Similar Properties
- MLS#: TB8432671 ( Residential )
- Street Address: 8289 Olympic Stone Circle
- Viewed: 15
- Price: $694,999
- Price sqft: $168
- Waterfront: No
- Year Built: 2022
- Bldg sqft: 4126
- Bedrooms: 5
- Total Baths: 5
- Full Baths: 4
- 1/2 Baths: 1
- Garage / Parking Spaces: 3
- Days On Market: 5
- Additional Information
- Geolocation: 28.2005 / -82.6776
- County: PASCO
- City: NEW PORT RICHEY
- Zipcode: 34655
- Subdivision: Mitchell 54 West Ph 3 Resident
- Elementary School: Seven Springs
- Middle School: Seven Springs
- High School: J.W. Mitchell
- Provided by: REDFIN CORPORATION
- Contact: Cristian Pelaez
- 617-458-2883

- DMCA Notice
-
DescriptionWelcome to your dream home in Bryant Square Estates! Step inside this 2022 built beauty and feel right at home. Perched on a premium lot (the largest lot in Bryant Square) with peaceful lake views, this home features an upgraded screened in lanai the perfect spot for morning coffee or evening unwinding. The fully fenced backyard is spacious enough for a future pool while still offering plenty of room for gardening, play, or entertaining. Location is a true highlight. Youre within walking or golf cart distance to restaurants, grocery stores, multiple fitness centers, and local shops. The neighborhood even has a dedicated walking path to the middle and high schools such a rare convenience. Bryant Square also offers two resort style pools, a playground, food truck nights, and seasonal community events that make it easy to connect with neighbors. Inside, the foyer greets you with soaring ceilings, tile flooring on the main level, soft carpet upstairs, and crown molding for added charm. The kitchen is a showstopper with custom two tone cabinetry, a massive island with seating for four, quartz countertops, a new GE Caf dishwasher, GE combination washer/dryer, a new LG refrigerator, and more cabinet space than youll know what to do with. A new whole house water softener has been installed for your convenience, as well. Tucked between the kitchen and garage, youll also find a handy coffee/mail nook and a huge walk in pantry. The living room flows seamlessly from the kitchen and features a custom entertainment center with fireplace, built in cabinets, and a mantel that makes the space warm and inviting. Off the kitchen sits a guest bedroom with a full bath and walk in closet an ideal retreat for overnight visitors. A convenient half bath rounds out the first floor. Head upstairs and youll find a generous loft perfect for movie nights, game days, or simply relaxing. This level also includes the laundry room, the primary suite, and three additional bedrooms, each with access to their own bath. The primary suite is truly special with space for a sitting area, office, or workout corner. Its spa like bathroom includes a glass shower, soaking tub, dual sinks, a private water closet, and large windows overlooking the lake. The walk in closet is smartly placed just beyond the bathroom for extra privacy. Two upstairs bedrooms even feature their own en suite baths with double closets, making this a home where everyone has their own retreat. Practicality meets peace of mind with a three car garage, wide driveway, and hurricane impact resistant windows. Living in Bryant Square means being right in the heart of Trinity with easy drives to Orlando, Tampa, St. Pete, airports, and award winning beaches. This isnt just a house; its a lifestyle where convenience, community, and comfort come together beautifully.
Payment Calculator
- Principal & Interest -
- Property Tax $
- Home Insurance $
- HOA Fees $
- Monthly -
For a Fast & FREE Mortgage Pre-Approval Apply Now
Apply Now
 Apply Now
Apply NowFeatures
Building and Construction
- Covered Spaces: 0.00
- Exterior Features: Awning(s), Hurricane Shutters, Lighting, Rain Gutters, Sidewalk, Sliding Doors
- Fencing: Fenced, Vinyl
- Flooring: Carpet, Tile
- Living Area: 3231.00
- Roof: Shingle
Land Information
- Lot Features: Corner Lot, Landscaped
School Information
- High School: J.W. Mitchell High-PO
- Middle School: Seven Springs Middle-PO
- School Elementary: Seven Springs Elementary-PO
Garage and Parking
- Garage Spaces: 3.00
- Open Parking Spaces: 0.00
- Parking Features: Covered, Driveway, Electric Vehicle Charging Station(s), Garage Door Opener
Eco-Communities
- Water Source: Public
Utilities
- Carport Spaces: 0.00
- Cooling: Central Air, Zoned
- Heating: Central, Electric
- Pets Allowed: Yes
- Sewer: Public Sewer
- Utilities: Electricity Connected, Public, Sewer Connected, Underground Utilities, Water Connected
Amenities
- Association Amenities: Playground, Pool, Trail(s)
Finance and Tax Information
- Home Owners Association Fee Includes: Pool
- Home Owners Association Fee: 143.00
- Insurance Expense: 0.00
- Net Operating Income: 0.00
- Other Expense: 0.00
- Tax Year: 2024
Other Features
- Appliances: Built-In Oven, Dishwasher, Electric Water Heater, Microwave, Refrigerator, Water Filtration System, Water Softener
- Association Name: Melrose Management/Sandi Farnan
- Association Phone: 727-787-3461
- Country: US
- Interior Features: Ceiling Fans(s), Crown Molding, Eat-in Kitchen, High Ceilings, Kitchen/Family Room Combo, Open Floorplan, PrimaryBedroom Upstairs, Stone Counters, Thermostat, Walk-In Closet(s)
- Legal Description: MITCHELL 54 WEST PHASE 3 RESIDENTIAL PB 83 PG 125 BLOCK 7 LOT 13
- Levels: Two
- Area Major: 34655 - New Port Richey/Seven Springs/Trinity
- Occupant Type: Owner
- Parcel Number: 26-26-16-0100-00700-0130
- View: Water
- Views: 15
- Zoning Code: MPUD
Similar Properties
Nearby Subdivisions
07 Spgs Villas Condo
Alico Estates
Aristida
Aristida Ph 02b
Aristida Ph 03 Rep
Briar Patch Village 07 Spgs Ph
Bryant Square
Fairway Spgs
Fox Wood
Golf View Villas Condo 04 Rep
Golf View Villas Condo 08
Greenbrook Estates
Heritage Lake
Heritage Lake Ph 1b Tr 6
Heritage Lake Westminster Vill
Hunters Rdg
Hunters Ridge
Hunting Creek
Longleaf Nbrhd 2 Ph 1 3
Longleaf Neighborhood
Longleaf Neighborhood 02
Longleaf Neighborhood 02 Ph 02
Longleaf Neighborhood 03
Longleaf Neighborhood Four Pha
Magnolia Estates
Mitchell 54 West Ph 2
Mitchell 54 West Ph 2 Resident
Mitchell 54 West Ph 3
Mitchell 54 West Ph 3 Resident
Mitchell Ranch South Ph 2
Mitchell Ranch South Ph Ii
Mitchell Ranch South Phase 1
Not In Hernando
Oak Ridge
River Crossing
River Side Village
Riverchase
Riverside Estates
Riverside Village
Riviera
Seven Spgs Homes
Seven Spings Homes
Southern Oaks
Timber Greens Ph 01d
Timber Greens Ph 02a
Timber Greens Ph 03a
Timber Greens Ph 03b
Timber Greens Ph 04b
Timber Greens Ph 2c
Trinity Preserve Ph 1
Trinity Preserve Ph 2a 2b
Trinity Preserve Ph 2a & 2b
Trinity West
Trinity Woods
Venice Estates Sub
Villa Del Rio
Villages/trinity Lakes
Villagestrinity Lakes
Woodbend Sub
Woodlands/longleaf
Woodlandslongleaf
Wyndtree Ph 03 Village 05 07
Wyndtree Ph 05 Village 09
Wyndtree Village 11 12

- Broker IDX Sites Inc.
- 750.420.3943
- Toll Free: 005578193
- support@brokeridxsites.com





































