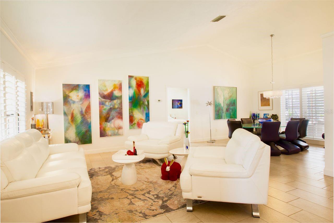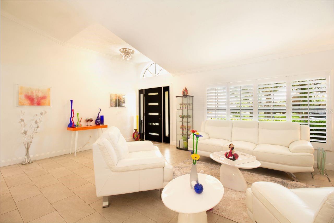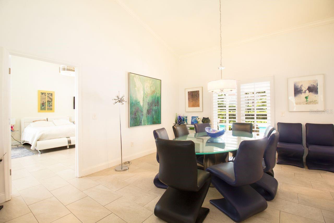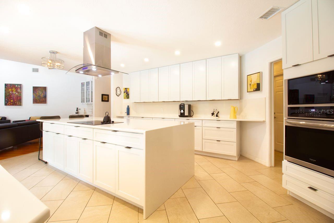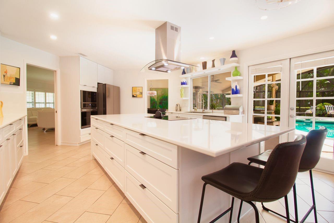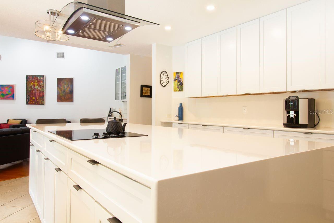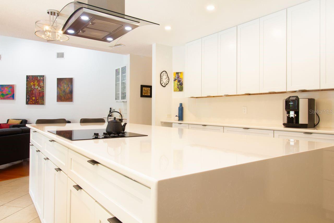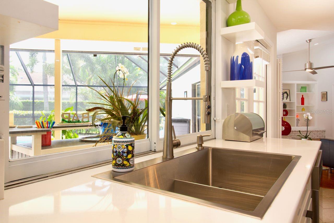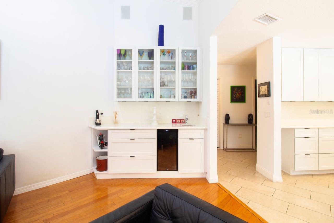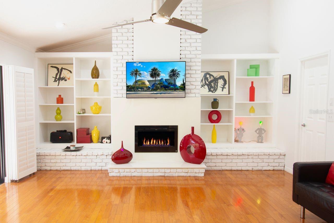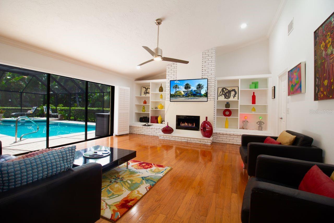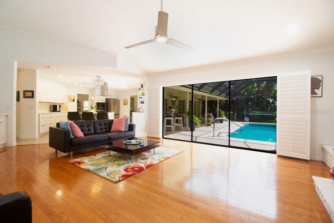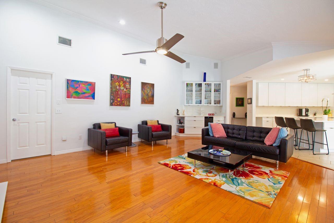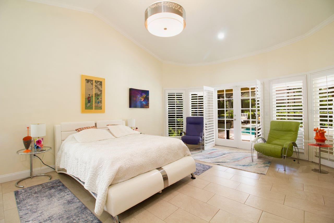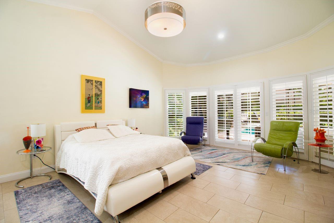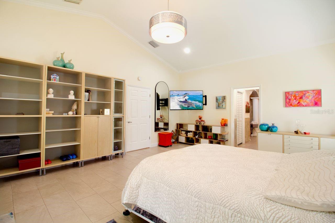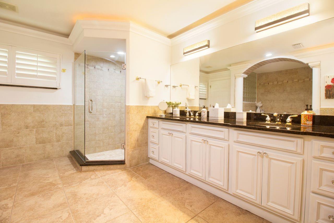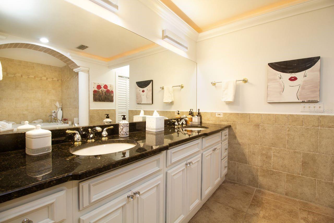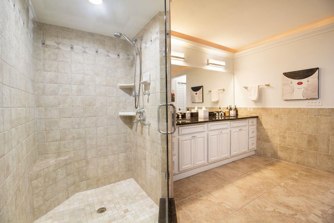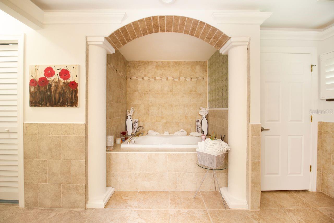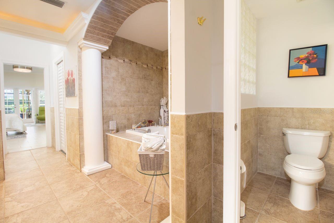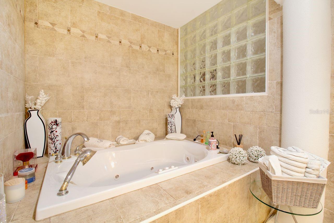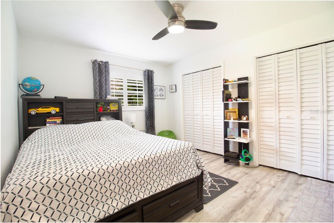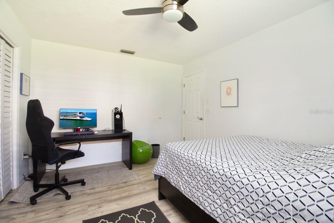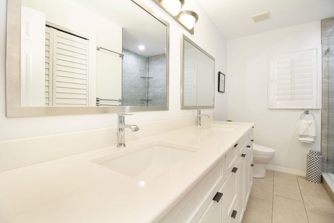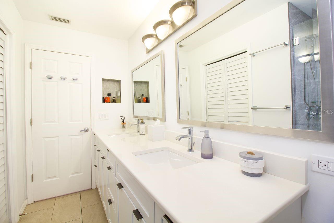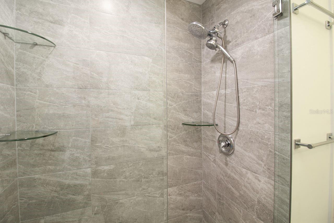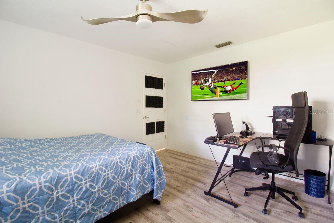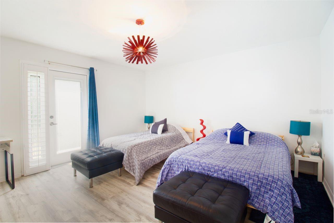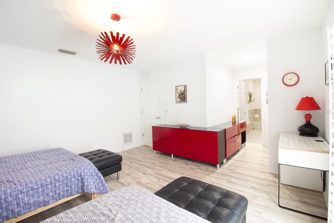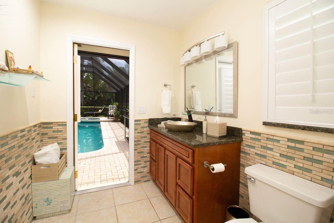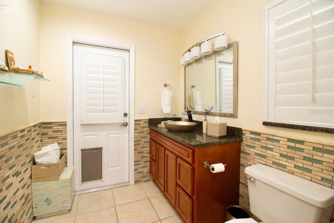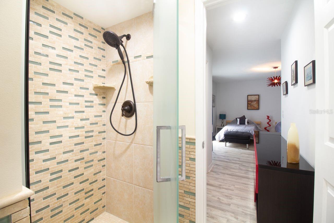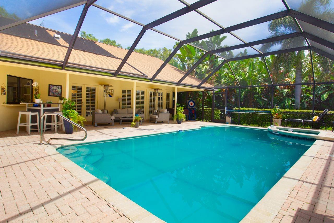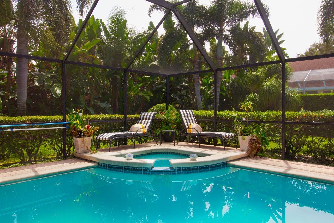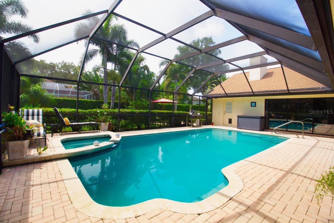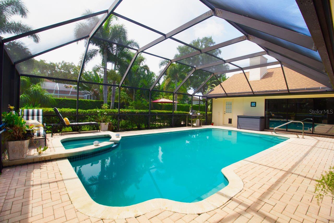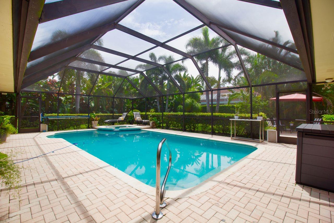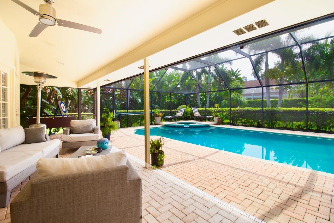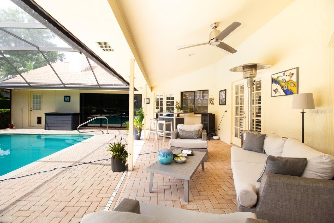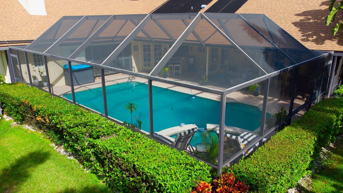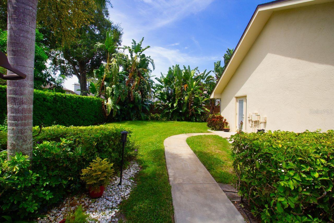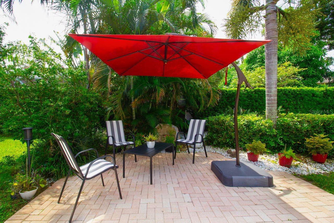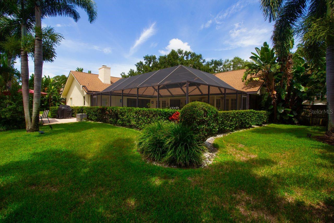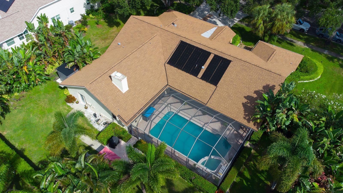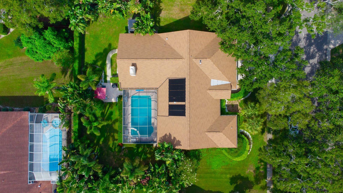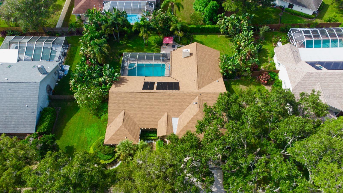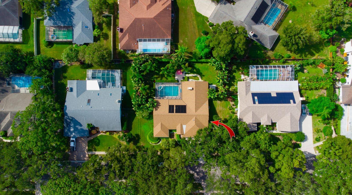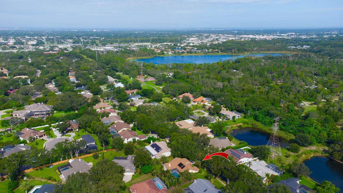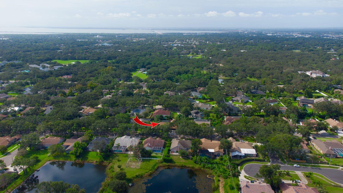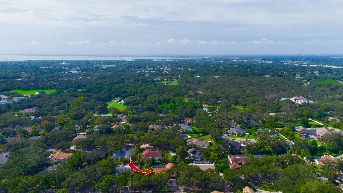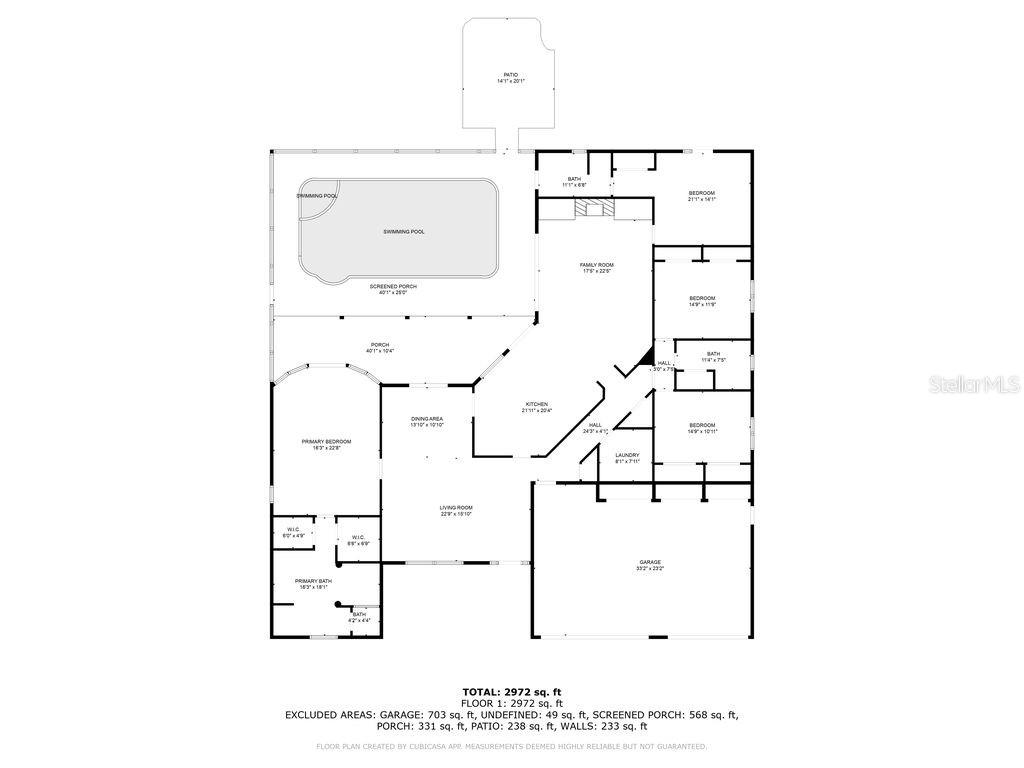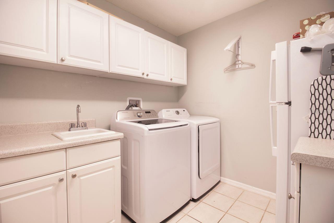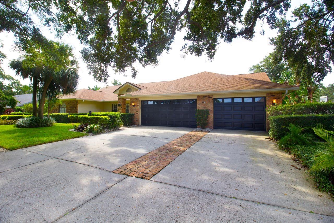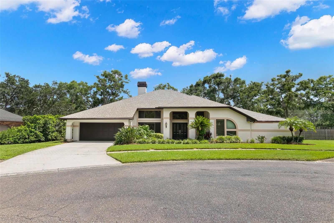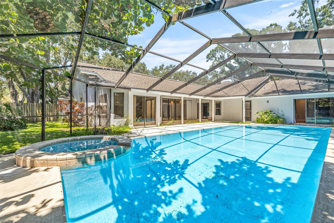2917 Chancery Lane, CLEARWATER, FL 33759
Property Photos
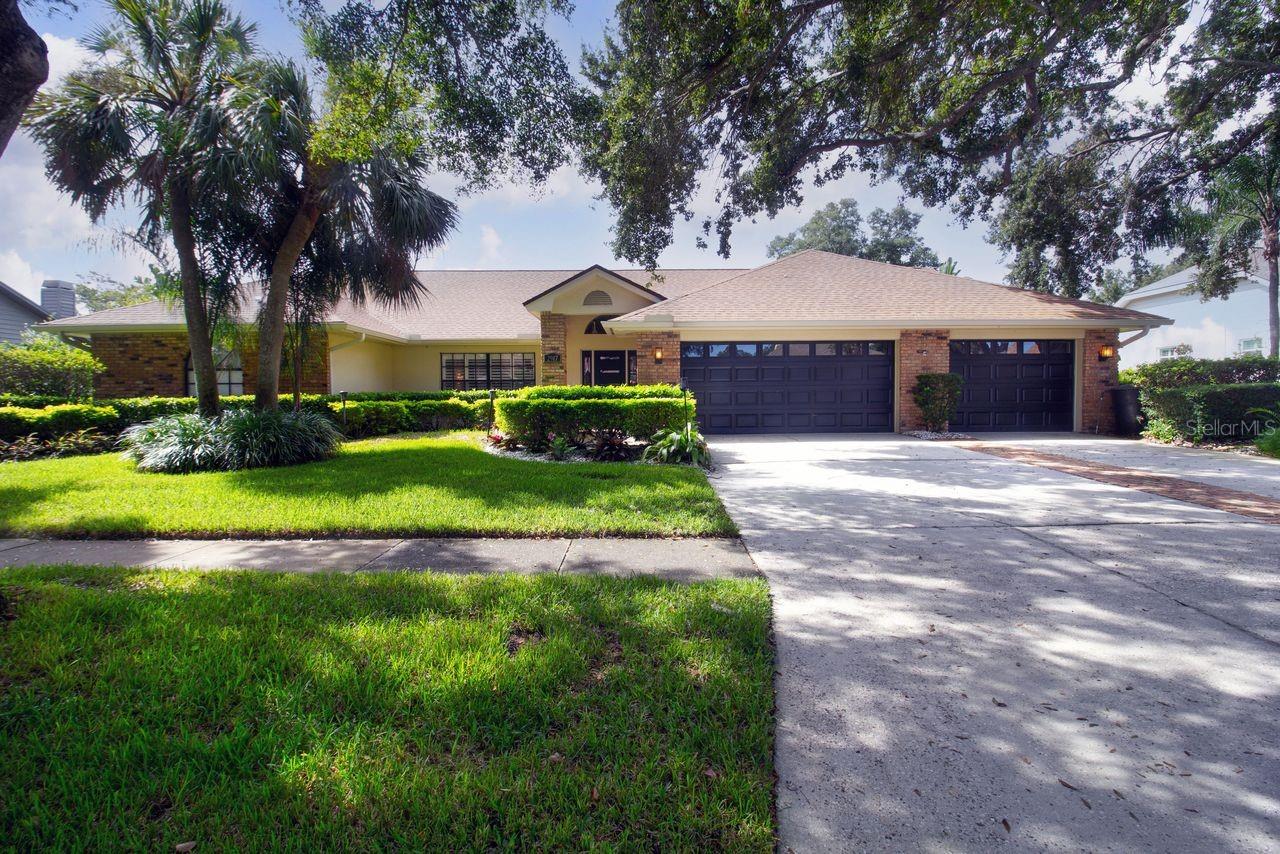
Would you like to sell your home before you purchase this one?
Priced at Only: $1,150,000
For more Information Call:
Address: 2917 Chancery Lane, CLEARWATER, FL 33759
Property Location and Similar Properties
- MLS#: TB8432652 ( Residential )
- Street Address: 2917 Chancery Lane
- Viewed: 6
- Price: $1,150,000
- Price sqft: $258
- Waterfront: No
- Year Built: 1987
- Bldg sqft: 4456
- Bedrooms: 4
- Total Baths: 3
- Full Baths: 3
- Garage / Parking Spaces: 3
- Days On Market: 7
- Additional Information
- Geolocation: 27.9996 / -82.7165
- County: PINELLAS
- City: CLEARWATER
- Zipcode: 33759
- Subdivision: Elysium Ph I
- Provided by: CHARLES RUTENBERG REALTY INC
- Contact: Dorota Horocki
- 727-538-9200

- DMCA Notice
-
DescriptionThis stunning and updated 4Bedroom, 3Bath, with Pool and spa, residence showcases a highly functional split style floor plan, situated in the sought after Elysium Community, outside of flood zone. Upon entering, you are welcomed by an open and luminous formal living room, accompanied by a dining area adorned with vaulted ceilings. The home is enhanced with fresh neutral paint, cohesive flooring, and elegant window shutters throughout, as well as a charming wood and electric fireplace. At the heart of the home lies the kitchen, easily accessible from both the formal areas and the family room, along with the pool and patio spacemaking it ideal for gatherings of any size. The newly remodeled kitchen features light hued cabinetry and exquisite light quartz countertops. Adjacent to the family room, you will find a beautifully designed wet bar complete with a wine cooler. The private master retreat is a true sanctuary, boasting vaulted ceilings and graceful French doors that open to a lush and tropical pool area. It offers two generously sized walk in closets. The opulent primary suite bathroom is designed with a jacuzzi tub, a spacious shower featuring neutral tile, a separate water closet, dual sinks, and an elegant granite countertop. On the side of the house, you will discover two additional bedrooms with an updated bathroom, featuring dual sinks, new cabinetry, a quartz countertop, a large shower, and a remarkable Toto remote controlled water closet. The family room is a generous and inviting space, equipped with built in shelves and a dual fireplacewood burning with an electric insert for everyday ambiance. The private guest wing includes a fourth bedroom with a separate entrance at the back, leading to a charming, paved pathway that guides you to a secluded green retreat and the pool area. Adjacent to this bedroom is a pool bath with a spacious shower. The pool and spa are equipped with a solar heating system, with gas heating also available. A brand new spa pump has just been installed. The fully paved and screened pool area is surrounded by lush, mature tropical landscaping, offering an idyllic outdoor oasis. The pool area features a roof, perfect for outdoor seating and relaxation. Located in central Clearwater, this property offers convenient access to Tampa and St. Petersburg, as well as nearby beaches. Enjoy the proximity to an array of popular restaurants and shopping centers. Dont miss the opportunity to make this luxurious property your home!
Payment Calculator
- Principal & Interest -
- Property Tax $
- Home Insurance $
- HOA Fees $
- Monthly -
For a Fast & FREE Mortgage Pre-Approval Apply Now
Apply Now
 Apply Now
Apply NowFeatures
Building and Construction
- Covered Spaces: 0.00
- Exterior Features: French Doors, Garden, Lighting, Private Mailbox, Rain Gutters, Sidewalk, Sliding Doors
- Flooring: Ceramic Tile
- Living Area: 3219.00
- Roof: Shingle
Garage and Parking
- Garage Spaces: 3.00
- Open Parking Spaces: 0.00
Eco-Communities
- Pool Features: Heated, In Ground, Outside Bath Access, Screen Enclosure, Solar Heat
- Water Source: Public
Utilities
- Carport Spaces: 0.00
- Cooling: Central Air
- Heating: Central
- Pets Allowed: Yes
- Sewer: Public Sewer
- Utilities: BB/HS Internet Available, Cable Available, Electricity Connected, Natural Gas Available, Public, Sprinkler Recycled, Water Connected
Finance and Tax Information
- Home Owners Association Fee: 789.22
- Insurance Expense: 0.00
- Net Operating Income: 0.00
- Other Expense: 0.00
- Tax Year: 2024
Other Features
- Appliances: Bar Fridge, Built-In Oven, Cooktop, Dishwasher, Microwave, Range Hood, Wine Refrigerator
- Association Name: Shari Morrison, LCAM
- Association Phone: 727-678-3924
- Country: US
- Interior Features: Cathedral Ceiling(s), Ceiling Fans(s), Open Floorplan, Primary Bedroom Main Floor, Solid Surface Counters, Split Bedroom, Stone Counters, Vaulted Ceiling(s), Walk-In Closet(s), Wet Bar, Window Treatments
- Legal Description: ELYSIUM - PHASE I LOT 33
- Levels: One
- Area Major: 33759 - Clearwater
- Occupant Type: Owner
- Parcel Number: 32-28-16-25723-000-0330
Similar Properties
Nearby Subdivisions
Bayedge Terrace
Bordeaux Estates
Carlton Terrace 1st Add
Chautauqua Lake Estates
Chelsea Woods
Chelsea Woods Ph Ii
Countrypark
Crest Sub The
Del Oro Estates
Del Oro Groves
Elysium Ph I
Forest Wood Estates
Homestead Oaks Sub
Kapok Manor Condo
Mission Hills Condo
N 70ft Of S 680ft Of E 150 Ft
None
Northwood Estates Tr G
One Kapok Terrace Condo
Virginia Grove Terrace
Virginia Grove Terrace 3rd Add
Virginia Groves Terrace 5th Ad
Woodvalley

- Broker IDX Sites Inc.
- 750.420.3943
- Toll Free: 005578193
- support@brokeridxsites.com



