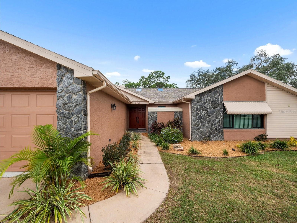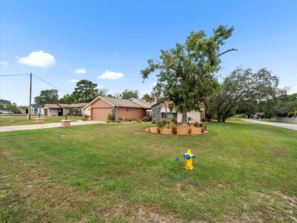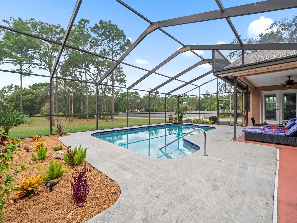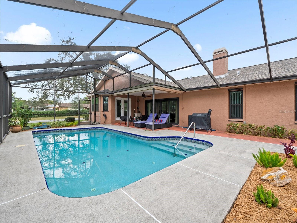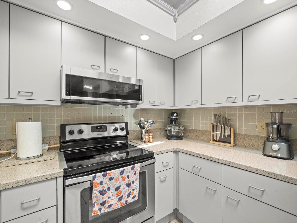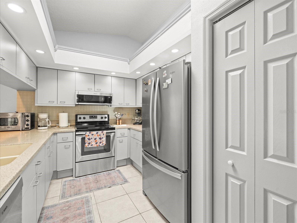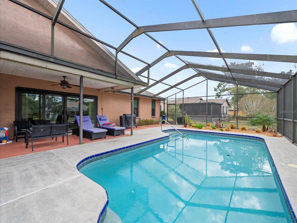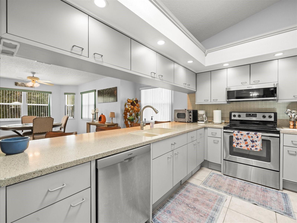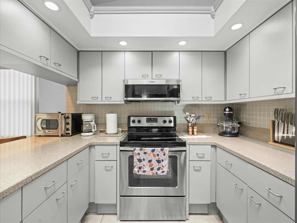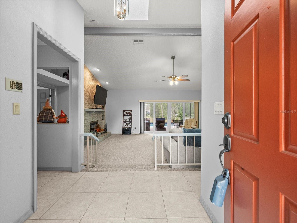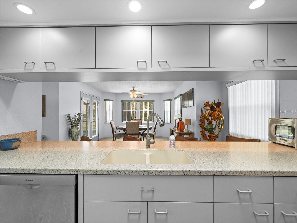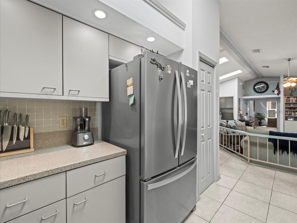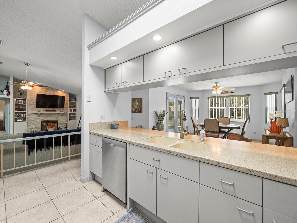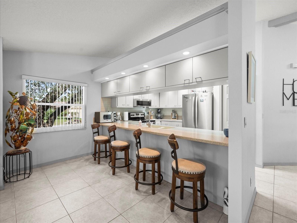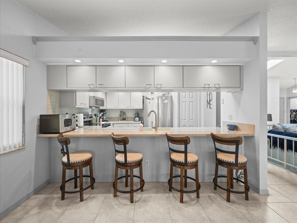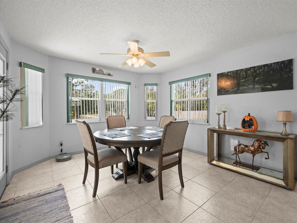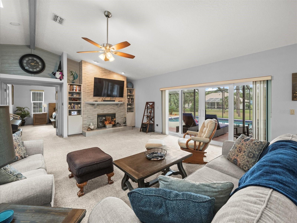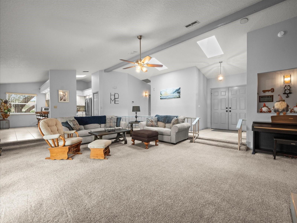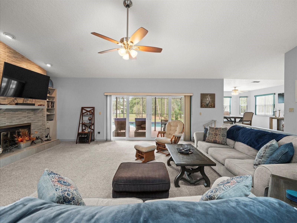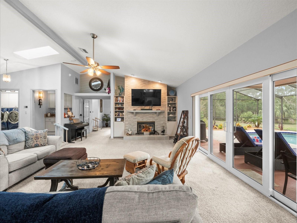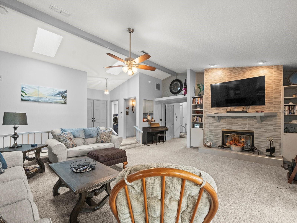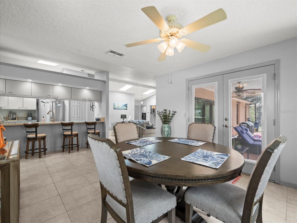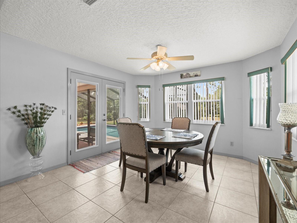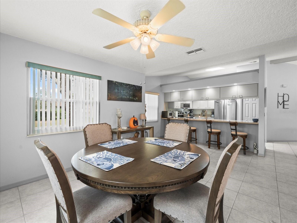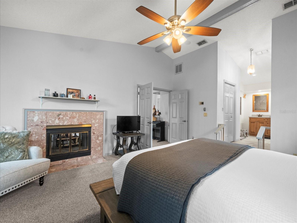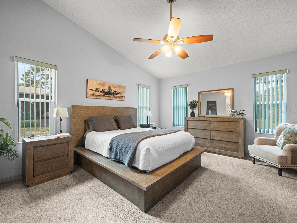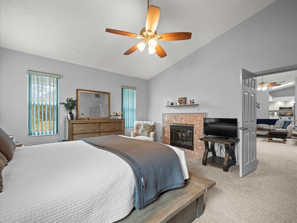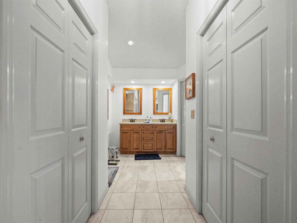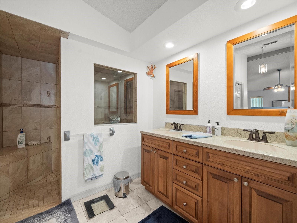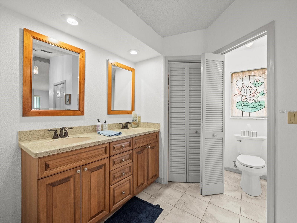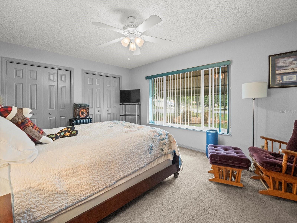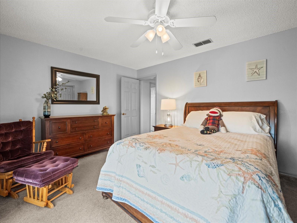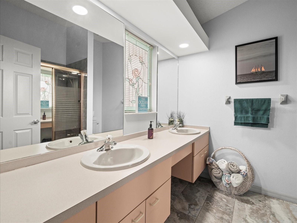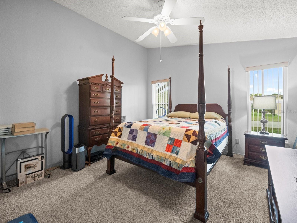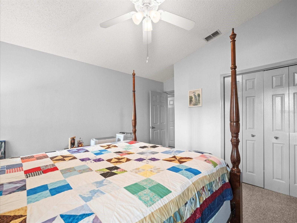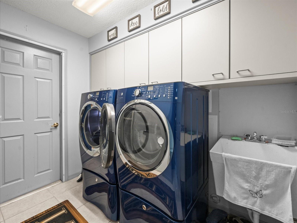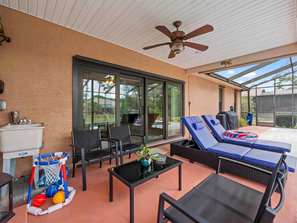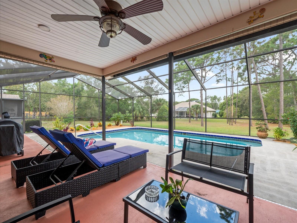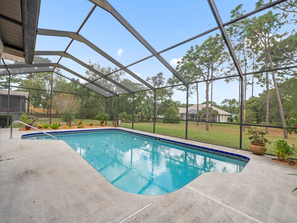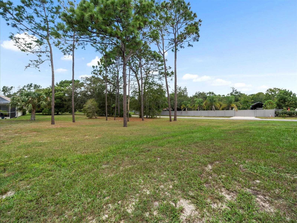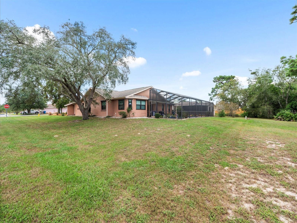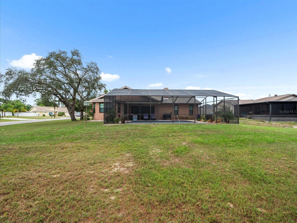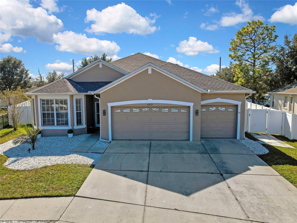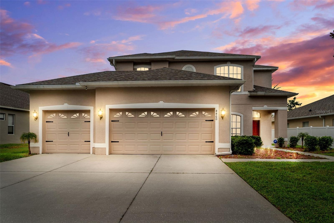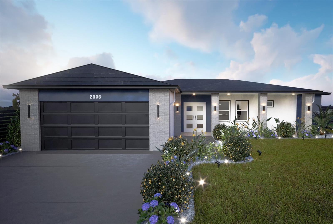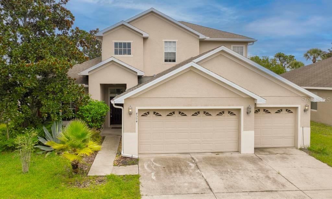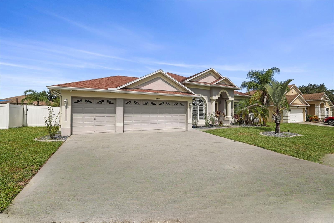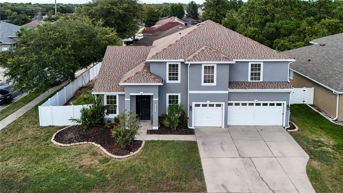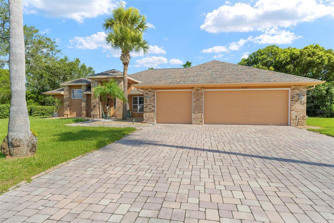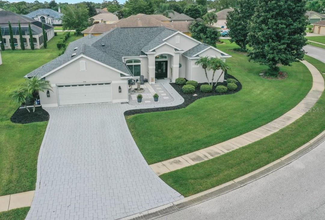2097 Whitewood Avenue, SPRING HILL, FL 34609
Property Photos
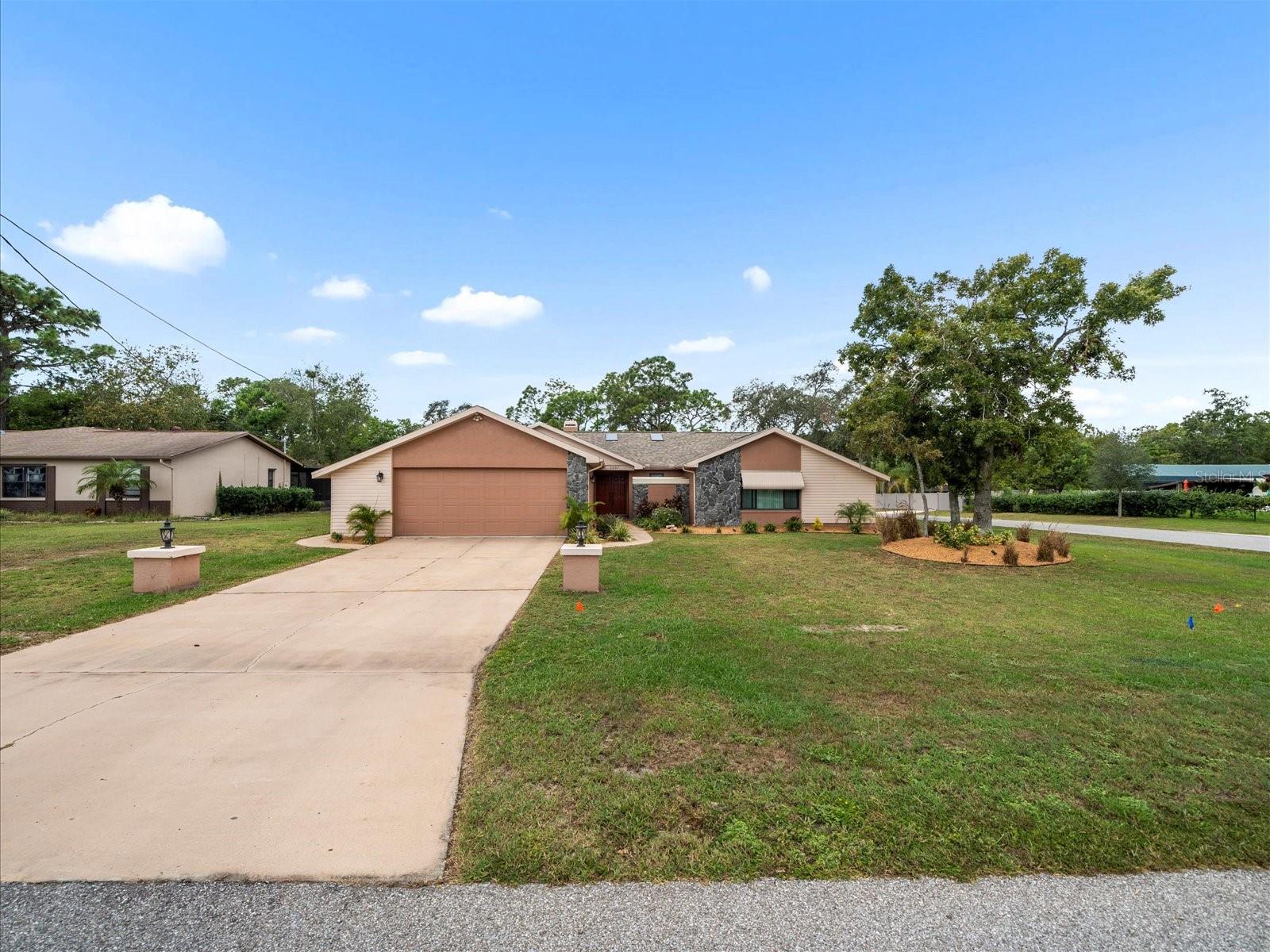
Would you like to sell your home before you purchase this one?
Priced at Only: $419,000
For more Information Call:
Address: 2097 Whitewood Avenue, SPRING HILL, FL 34609
Property Location and Similar Properties
- MLS#: TB8432370 ( Residential )
- Street Address: 2097 Whitewood Avenue
- Viewed: 81
- Price: $419,000
- Price sqft: $149
- Waterfront: No
- Year Built: 1987
- Bldg sqft: 2814
- Bedrooms: 3
- Total Baths: 2
- Full Baths: 2
- Garage / Parking Spaces: 2
- Days On Market: 56
- Additional Information
- Geolocation: 28.4625 / -82.5035
- County: HERNANDO
- City: SPRING HILL
- Zipcode: 34609
- Subdivision: Spring Hill
- Elementary School: J.D. Floyd Elementary School
- Middle School: Powell Middle
- High School: Central High School
- Provided by: M3 REAL ESTATE PROFESSIONALS LLC
- Contact: Marsha Paul
- 813-601-4752

- DMCA Notice
-
DescriptionStunning Updated Pool Home on a Quarter Acre Corner Lot in Sought After Spring Hill! Welcome to your dream oasis! This wonderfully updated pool home is perfectly situated on a spacious quarter acre corner parcel in the desirable community of Spring Hill. With its elegant design and modern amenities, this residence offers a perfect blend of comfort and sophistication. As you approach, youll be greeted by an elongated, columned driveway that sets the tone for the grandeur that awaits inside. The lush landscaping enhances the homes curb appeal, inviting you to explore further. Step into the heart of the homea stunning kitchen that is sure to impress. Featuring stainless steel Whirlpool appliances, recessed and skylighting, oversized tiles, and beautiful Corian countertops with a tiled backsplash, this kitchen is both functional and stylish. Its the perfect space for culinary creations and entertaining guests. The immense, sunken family room is a true highlight, showcasing a double sided, tile faced wood burning fireplace that adds warmth and charm. Plush carpeting, cathedral ceilings with wood beam accents, and built in shelving create an inviting atmosphere. Enjoy surround sound for your entertainment needs, and newer quad sliders that seamlessly connect the indoor and outdoor spaces, leading to the covered pool deck. Step outside to discover your private paradise! The gleaming pool, featuring a Diamond Brite finish, overlooks the lush, landscaped grounds, providing a serene backdrop for relaxation and outdoor gatherings. The covered pool deck is perfect for entertaining or enjoying quiet evenings under the stars. The vast formal dining area is adorned with bay windows and dual French door exits to the pool, creating an elegant space for family meals and celebrations. The stunning master bedroom offers plush carpeting, vaulted wood beam ceilings, a cozy fireplace, and generous walk in closets. The master bath is a luxurious retreat, featuring maple cabinetry, Corian countertops, custom mirrors, and an oversized tiled shower with listello accents and dual shower heads. This home also boasts large guest bedrooms, one with a quad closet and the other with a double closet system, ensuring ample storage for family and friends. Additionally, a walk in butlers pantry/bar area provides extra space for entertaining and convenience. This home is equipped with numerous modern upgrades, including a new pool pump (May 2025), new windows and doors (2015), a roof (2018), a microwave (2023), a new pool screen (2024), and an AC unit (2018). Hurricane shutters add an extra layer of safety and peace of mind.
Payment Calculator
- Principal & Interest -
- Property Tax $
- Home Insurance $
- HOA Fees $
- Monthly -
For a Fast & FREE Mortgage Pre-Approval Apply Now
Apply Now
 Apply Now
Apply NowFeatures
Building and Construction
- Covered Spaces: 0.00
- Exterior Features: Hurricane Shutters, Sliding Doors, Sprinkler Metered
- Flooring: Ceramic Tile, Tile
- Living Area: 2091.00
- Roof: Shingle
Property Information
- Property Condition: Completed
Land Information
- Lot Features: Cleared, Corner Lot, In County, Landscaped, Paved
School Information
- High School: Central High School
- Middle School: Powell Middle
- School Elementary: J.D. Floyd Elementary School
Garage and Parking
- Garage Spaces: 2.00
- Open Parking Spaces: 0.00
- Parking Features: Boat, Driveway, Garage Door Opener, Oversized, Parking Pad
Eco-Communities
- Pool Features: Gunite, In Ground, Screen Enclosure
- Water Source: Public
Utilities
- Carport Spaces: 0.00
- Cooling: Central Air
- Heating: Central
- Pets Allowed: Cats OK, Dogs OK
- Sewer: Septic Tank
- Utilities: Cable Connected, Electricity Connected, Sewer Connected, Water Connected
Finance and Tax Information
- Home Owners Association Fee: 0.00
- Insurance Expense: 0.00
- Net Operating Income: 0.00
- Other Expense: 0.00
- Tax Year: 2024
Other Features
- Appliances: Dishwasher, Disposal, Dryer, Microwave, Range, Refrigerator, Washer, Water Softener
- Country: US
- Furnished: Unfurnished
- Interior Features: Built-in Features, Cathedral Ceiling(s), Ceiling Fans(s), High Ceilings, Open Floorplan, Primary Bedroom Main Floor, Solid Surface Counters, Split Bedroom, Walk-In Closet(s), Window Treatments
- Legal Description: SPRING HILL UNIT 12 BLK 766 LOT 18 ORB 409 PG 296
- Levels: One
- Area Major: 34609 - Spring Hill/Brooksville
- Occupant Type: Owner
- Parcel Number: R32-323-17-5120-0766-0180
- Possession: Close Of Escrow
- Style: Contemporary
- View: Trees/Woods
- Views: 81
- Zoning Code: RES1
Similar Properties
Nearby Subdivisions
Amber Woods Ph Ii
Amber Woods Ph Iii
Arbor Meadows
Arkays Park
Avalon West
Avalon West Ph 1
Ayers Heights
Barony Woods East
Barrington At Sterling Hill
Barrington At Strl Hills
Barringtonsterling Hill
Barringtonsterling Hill Un 2
Barringtonsterling Hills
Barringtonsterling Hills Ph3 U
Caldera
Caldera Phases 3 4
Caldera Phases 3 & 4
Crown Pointe
East Linden Est Un 1
East Linden Est Un 2
East Linden Est Un 4
East Linden Est Un 6
East Linden Estate
East Linden Estates
Hernando Highlands Unrec
Huntington Woods
Lindenwood
N/a
None
Not In Hernando
Not On List
Oaks (the) Unit 1
Oaks (the) Unit 2
Oaks (the) Unit 3
Oaks (the) Unit 5
Oaks The
Padrons West Linden Estates
Park Rdg Villas
Park Ridge Villas
Pine Bluff
Pinebluff
Plantation Palms
Preston Hollow
Preston Hollow Unit 2 Ph 2
Preston Hollow Unit 4
Pristine Place Ph 1
Pristine Place Ph 3
Pristine Place Ph 4
Pristine Place Ph 5
Pristine Place Phase 1
Pristine Place Phase 2
Pristine Place Phase 3
Pristine Place Phase 4
Pristine Place Phase 5
Pristine Place Phase 6
Rainbow Woods
Sand Ridge
Sand Ridge Ph 2
Silver Spgs Shores 50
Silverthorn
Silverthorn Ph 1
Silverthorn Ph 2a
Silverthorn Ph 2b
Silverthorn Ph 3
Silverthorn Ph 4a
Spring Hill
Spring Hill 2nd Replat Of
Spring Hill Un 8
Spring Hill Unit 10
Spring Hill Unit 11
Spring Hill Unit 12
Spring Hill Unit 13
Spring Hill Unit 14
Spring Hill Unit 15
Spring Hill Unit 16
Spring Hill Unit 17
Spring Hill Unit 18
Spring Hill Unit 18 1st Rep
Spring Hill Unit 20
Spring Hill Unit 24
Spring Hill Unit 3
Spring Hill Unit 4
Spring Hill Unit 7
Spring Hill Unit 9
Sterling Hill
Sterling Hill Ph 1a
Sterling Hill Ph 1b
Sterling Hill Ph 2a
Sterling Hill Ph 2b
Sterling Hill Ph 3
Sterling Hill Ph1a
Sterling Hill Ph1b
Sterling Hill Ph2a
Sterling Hill Ph2b
Sterling Hill Ph3
Sterling Hills Ph3 Un1
Sterling Hills Phase 1b
Sterling Hills Un1 Repl
Sunset Landing
The Oaks
Unrecorded
Verano - The Estates
Verano Ph 1
Verano Ph 2
Verano Phase 1
Villages At Avalon 3b-3
Villages At Avalon 3b2
Villages At Avalon 3b3
Villages At Avalon Ph 1
Villages At Avalon Ph 2a
Villages At Avalon Ph 2b East
Villages Of Avalon
Villages Of Avalon Ph 3a
Villages Of Avalon Ph 3b1
Villagesavalon Ph Iv
Wellington At Seven Hills
Wellington At Seven Hills Ph 1
Wellington At Seven Hills Ph 2
Wellington At Seven Hills Ph 3
Wellington At Seven Hills Ph 4
Wellington At Seven Hills Ph 6
Wellington At Seven Hills Ph 7
Wellington At Seven Hills Ph 8
Wellington At Seven Hills Ph10
Wellington At Seven Hills Ph11
Wellington At Seven Hills Ph5a
Wellington At Seven Hills Ph5c
Wellington At Seven Hills Ph5d
Wellington At Seven Hills Ph6
Wellington At Seven Hills Ph7
Wellington At Seven Hills Ph8
Whiting Estates
Whiting Estates Phase 2
Wyndsor Place

- Broker IDX Sites Inc.
- 750.420.3943
- Toll Free: 005578193
- support@brokeridxsites.com



