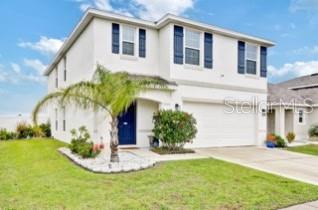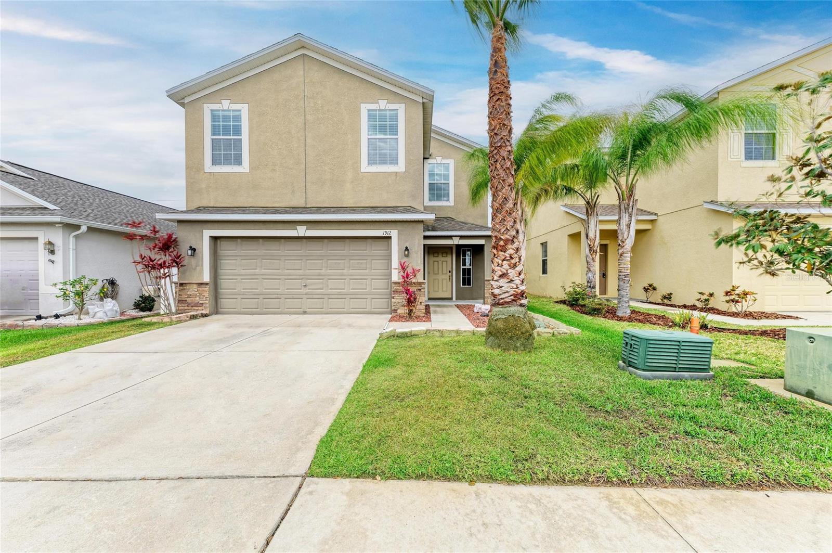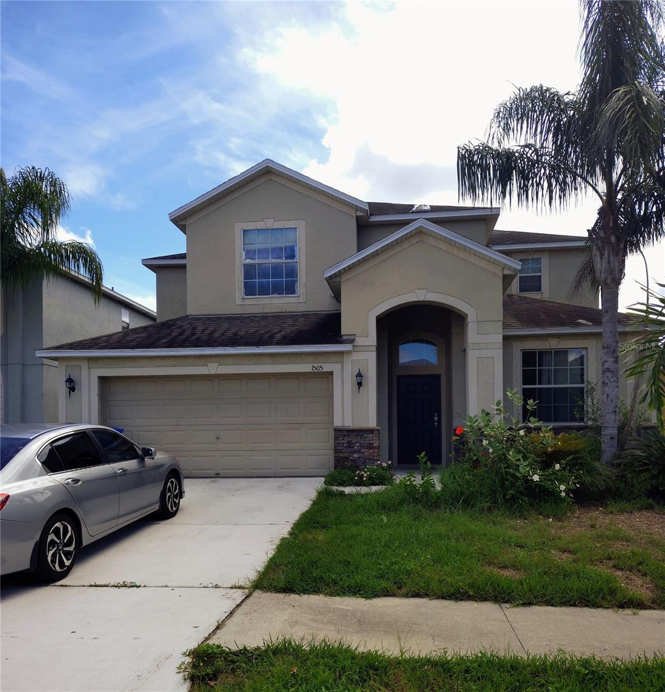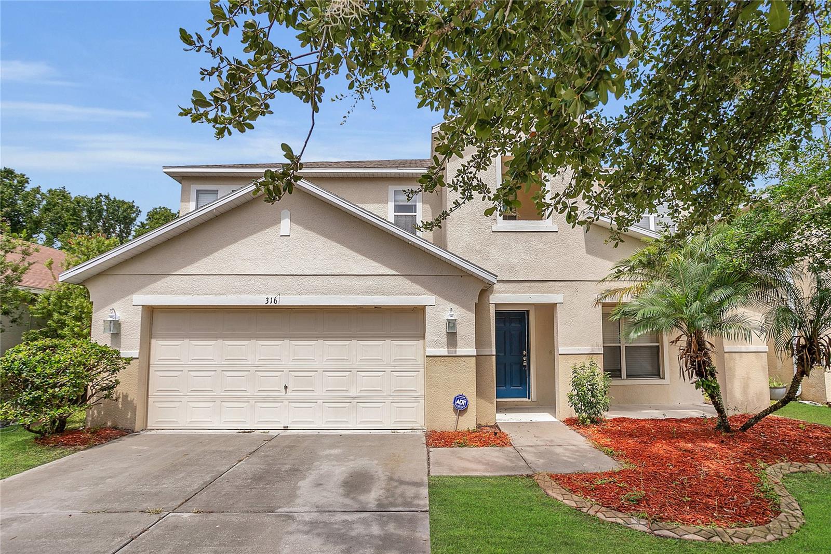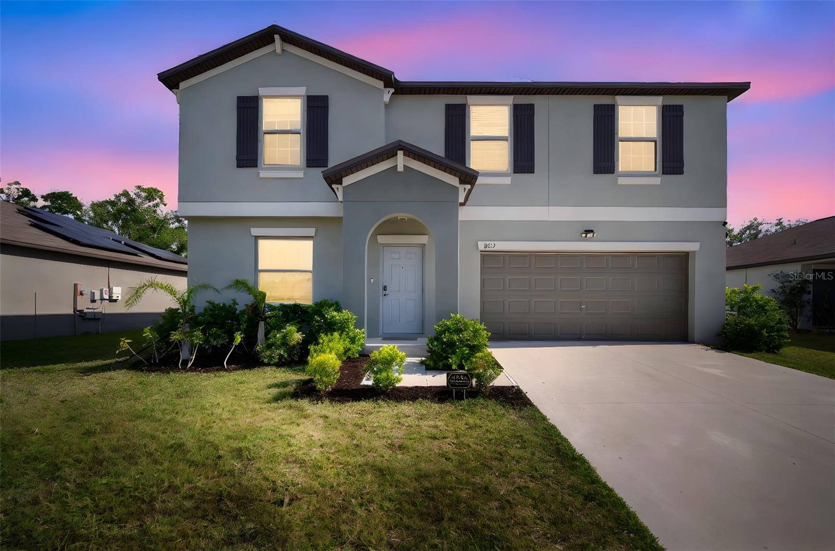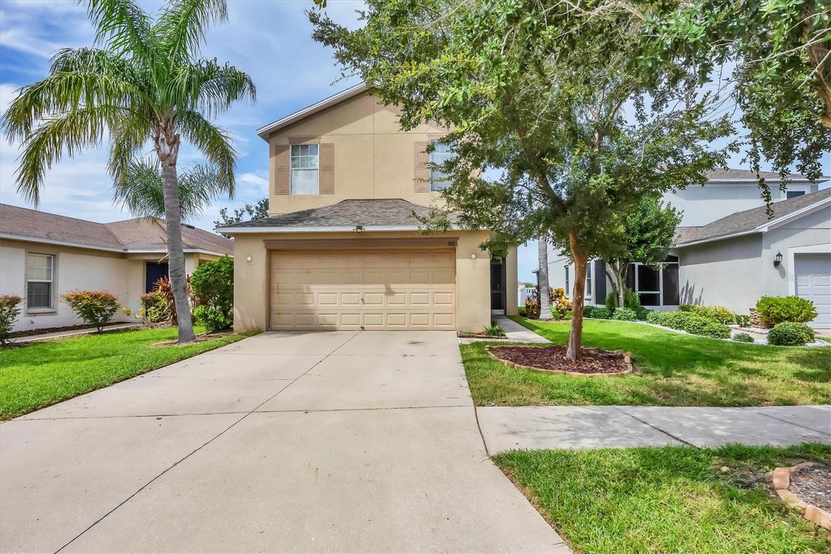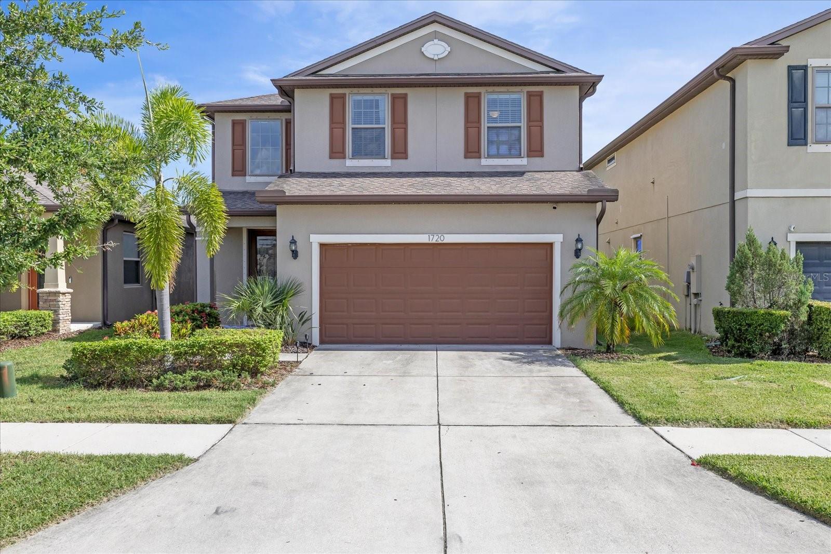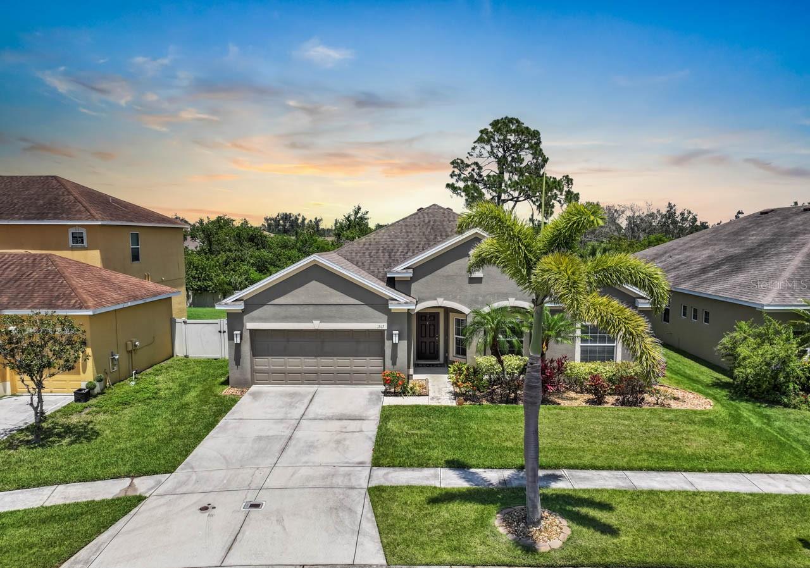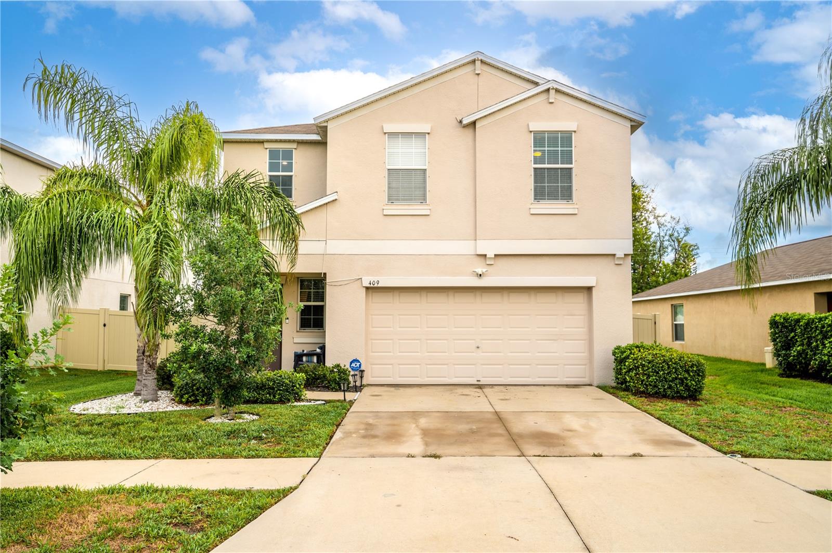1238 Anchor Bend Drive, RUSKIN, FL 33570
Property Photos

Would you like to sell your home before you purchase this one?
Priced at Only: $329,500
For more Information Call:
Address: 1238 Anchor Bend Drive, RUSKIN, FL 33570
Property Location and Similar Properties
- MLS#: TB8432159 ( Residential )
- Street Address: 1238 Anchor Bend Drive
- Viewed: 2
- Price: $329,500
- Price sqft: $141
- Waterfront: Yes
- Wateraccess: Yes
- Waterfront Type: Pond
- Year Built: 2020
- Bldg sqft: 2331
- Bedrooms: 3
- Total Baths: 2
- Full Baths: 2
- Garage / Parking Spaces: 2
- Days On Market: 6
- Additional Information
- Geolocation: 27.7272 / -82.4493
- County: HILLSBOROUGH
- City: RUSKIN
- Zipcode: 33570
- Subdivision: Shell Cove Ph 1
- Elementary School: Ruskin HB
- Middle School: Shields HB
- High School: Lennard HB
- Provided by: CLASSIC REAL ESTATE
- Contact: JoAnna McNeff
- 813-598-7634

- DMCA Notice
-
DescriptionWATERFRONT HOME IN SHELL COVE COMMUNITY This charming 3 bedroom, 2 bath home offers stunning sunset views overlooking the water. Enjoy peaceful evenings grilling on the back lanai or relaxing indoors where the kitchen, dining room, living room, and primary suite all feature open waterfront views. Inside, each bedroom includes a walk in closet, providing plenty of storage. The home also boasts a spacious walk in pantry for added convenience. Shell Cove Community offers an array of amenities including a swimming pool, playground, dog park, pickleball courts, and walking trails. Ideally located just minutes from I 75, youll have easy access to beautiful Gulf beaches, Anna Maria Island, Holmes Beach, and the Ellenton Outlet Mall. Head north on I 75 to Brandon Mall with numerous dining options, or reach Tampa International Airport in under an hour.
Payment Calculator
- Principal & Interest -
- Property Tax $
- Home Insurance $
- HOA Fees $
- Monthly -
For a Fast & FREE Mortgage Pre-Approval Apply Now
Apply Now
 Apply Now
Apply NowFeatures
Building and Construction
- Covered Spaces: 0.00
- Exterior Features: Dog Run, Hurricane Shutters, Lighting, Sidewalk, Sliding Doors
- Flooring: Carpet, Vinyl
- Living Area: 1784.00
- Roof: Shingle
School Information
- High School: Lennard-HB
- Middle School: Shields-HB
- School Elementary: Ruskin-HB
Garage and Parking
- Garage Spaces: 2.00
- Open Parking Spaces: 0.00
Eco-Communities
- Water Source: Public
Utilities
- Carport Spaces: 0.00
- Cooling: Central Air
- Heating: Central, Electric
- Pets Allowed: Yes
- Sewer: Public Sewer
- Utilities: Cable Available, Electricity Available, Electricity Connected, Phone Available, Public, Water Available
Amenities
- Association Amenities: Clubhouse, Maintenance, Pickleball Court(s), Playground, Pool
Finance and Tax Information
- Home Owners Association Fee Includes: Pool, Maintenance Grounds, Maintenance
- Home Owners Association Fee: 140.00
- Insurance Expense: 0.00
- Net Operating Income: 0.00
- Other Expense: 0.00
- Tax Year: 2024
Other Features
- Appliances: Dishwasher, Dryer, Microwave, Range, Refrigerator, Washer
- Association Name: Beverly Padon
- Association Phone: 813-873-7300
- Country: US
- Interior Features: Ceiling Fans(s), Eat-in Kitchen, Kitchen/Family Room Combo, Open Floorplan, Solid Surface Counters, Split Bedroom, Walk-In Closet(s), Window Treatments
- Legal Description: SHELL COVE PHASE 1 LOT 128
- Levels: One
- Area Major: 33570 - Ruskin/Apollo Beach
- Occupant Type: Owner
- Parcel Number: U-06-32-19-C07-000000-00128.0
- View: Water
- Zoning Code: PD
Similar Properties
Nearby Subdivisions
Antigua Cove Ph 1
Antigua Cove Ph 2
Antigua Cove Ph 3a
Antigua Cove Ph 3b
Bahia Lakes Ph 1
Bahia Lakes Ph 2
Bahia Lakes Ph 3
Bahia Lakes Ph 4
Bahia Lakes Phase 2
Bayou Pass Village
Bayridge
Blackstone At Bay Park
Brookside
Brookside Estates
Byrd Acres
Campus Shores Sub
Careys Pirate Point
Collura Sub
Collura Sub 1st Add
Covina At Bay Park
Fairmont Park
Glencovebaypark Ph 2
Gores Add To Ruskin Flor
Hawks Point
Hawks Point Ph 1a1
Hawks Point Ph 1a2 2nd Prcl
Hawks Point Ph 1b1
Hawks Point Ph 1b1 1st Prcl
Hawks Point Ph 1b2 2nd Pt
Hawks Point Ph 1c-2 & 1d
Hawks Point Ph 1c2 1d
Hawks Point Ph 1c2 1d1
Hawks Point Ph S1
Hawks Point Ph S2
Island Resort At Mariners Club
Iv7
Kims Cove
Lillie Estates
Lost River Preserve Ph I
Manatee Harbor Sub
Mills Bayou
Mira Lago West Ph 1
Mira Lago West Ph 2a
Mira Lago West Ph 2b
Mira Lago West Ph 3
Not On List
Osprey Reserve
Pirates Point Minor Subdivisi
Point Heron
River Bend
River Bend Ph 1a
River Bend Ph 1b
River Bend Ph 3a
River Bend Ph 3b
River Bend Ph 4a
River Bend Phase 4a
River Bend West Sub
Riverbend West Ph 1
Riverbend West Ph 2
Riverbend West Subdivision Pha
Ruskin City 1st Add
Ruskin City Map
Ruskin City Map Of
Ruskin Colony Farms
Ruskin Colony Farms 1st Extens
Sable Cove
Sandpiper Point
Shell Cove
Shell Cove Ph 1
Shell Cove Ph 2
Shell Point Manor
Shell Point Road Sub
Shell Point Sub
Sherwood Forest
South Haven
Southshore Yacht Club
Spencer Creek
Spencer Crk Ph 1
Spencer Crk Ph 2
Spyglass At River Bend
Sun City Ross Add To
Unplatted
Wellington North At Bay Park
Wellington South At Bay Park
Wynnmere East Ph 2
Wynnmere West Ph 1
Wynnmere West Ph 2 3
Wynnmere West Ph 2 & 3
Wynnmere West Phases 2 3

- Broker IDX Sites Inc.
- 750.420.3943
- Toll Free: 005578193
- support@brokeridxsites.com



































