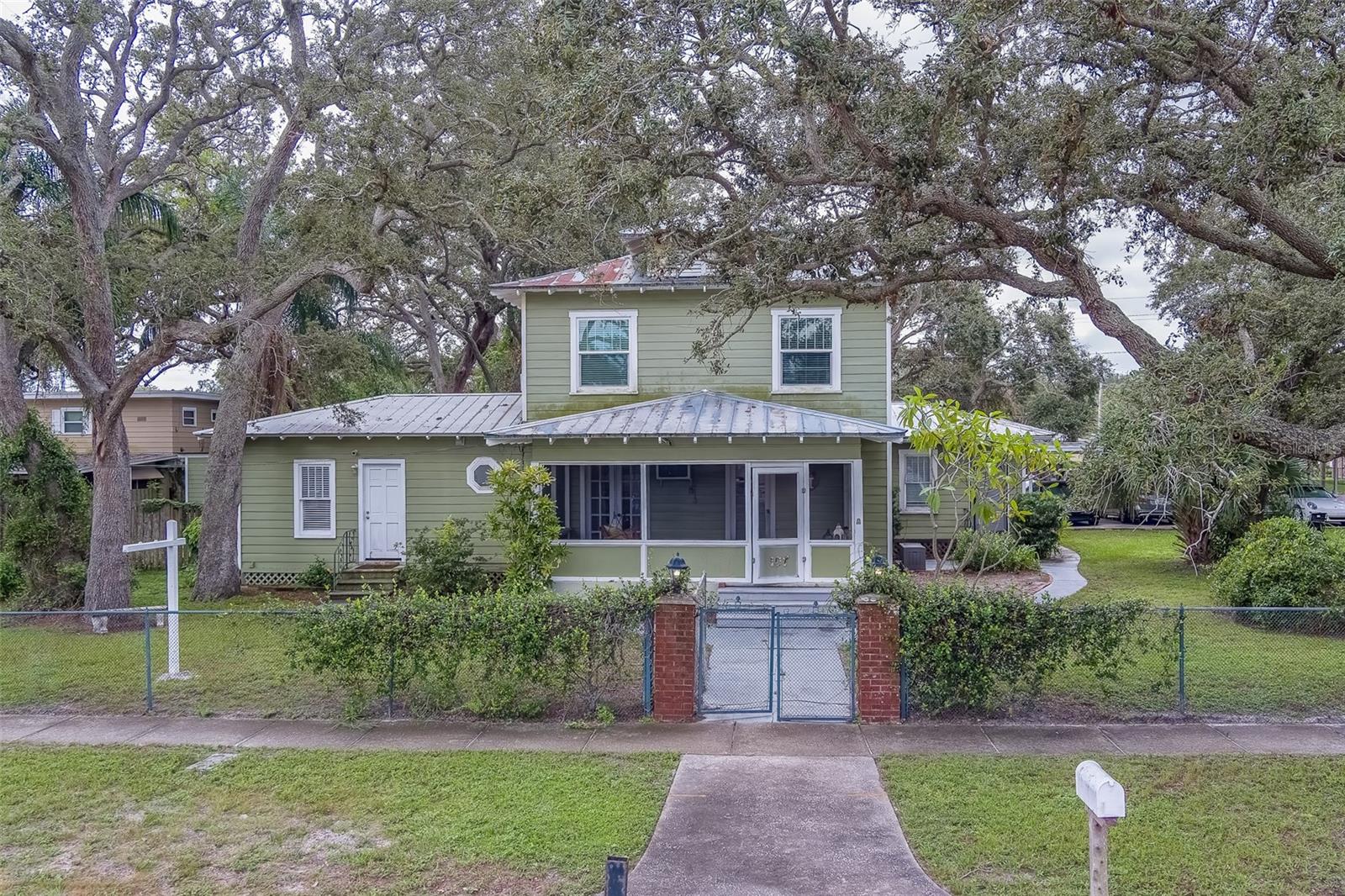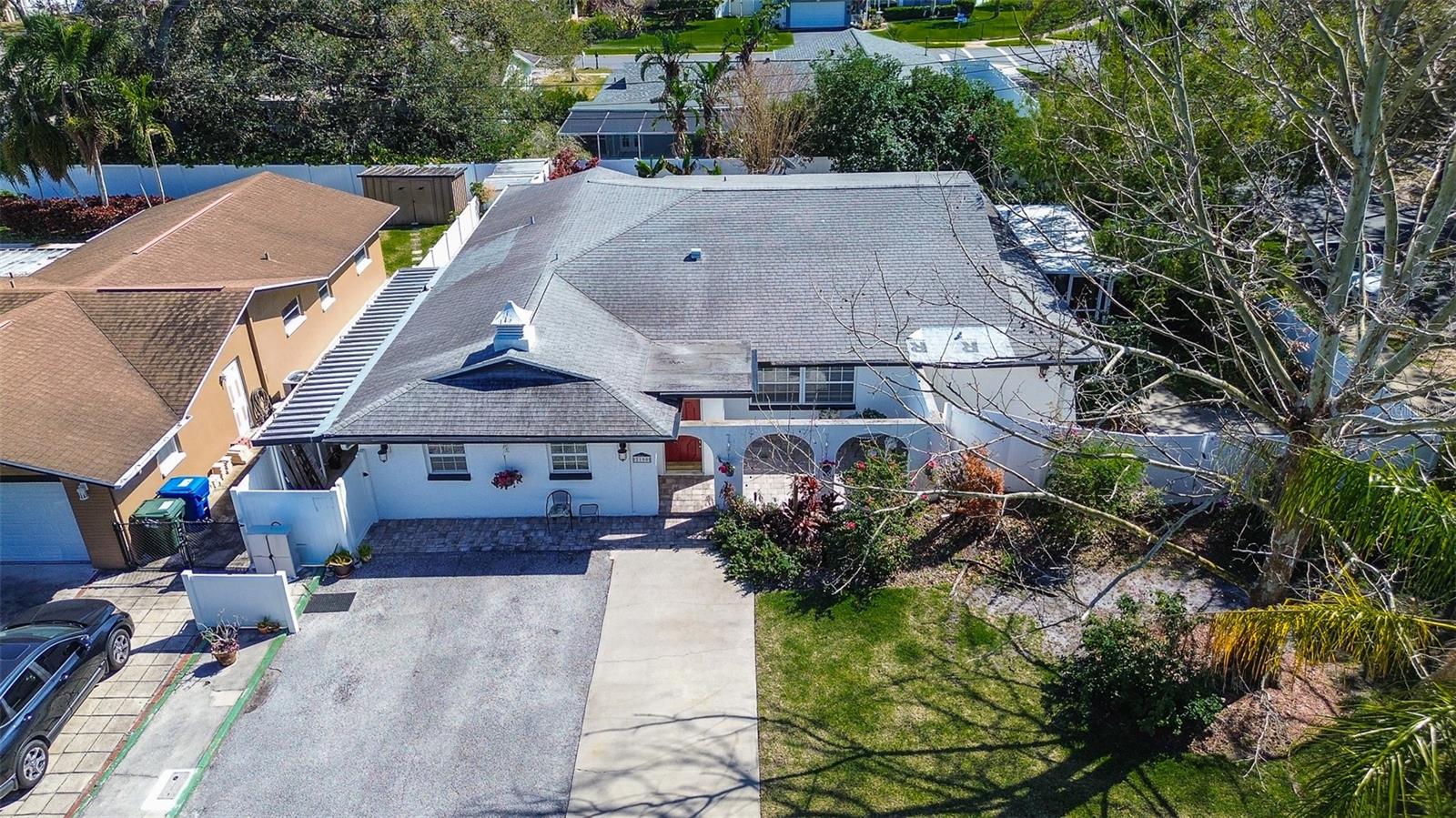7949 Ulmerton Road, LARGO, FL 33771
Property Photos

Would you like to sell your home before you purchase this one?
Priced at Only: $589,900
For more Information Call:
Address: 7949 Ulmerton Road, LARGO, FL 33771
Property Location and Similar Properties
- MLS#: TB8432126 ( Residential )
- Street Address: 7949 Ulmerton Road
- Viewed: 9
- Price: $589,900
- Price sqft: $216
- Waterfront: No
- Year Built: 1957
- Bldg sqft: 2736
- Bedrooms: 3
- Total Baths: 3
- Full Baths: 2
- 1/2 Baths: 1
- Days On Market: 10
- Additional Information
- Geolocation: 27.8947 / -82.7488
- County: PINELLAS
- City: LARGO
- Zipcode: 33771
- Subdivision: Coral Heights Sub
- Provided by: LPT REALTY, LLC
- Contact: Ben Mitrano PA
- 877-366-2213

- DMCA Notice
-
Descriptionshort term rental approved! Turn key! Move in ready, Mix use commercial live in work space available off Ulmerton road in Largo, FL! Pleas note: this property does not qualify for VA or FHA financing due to its special zoning. However, Commercial, conventional, and other financing available at 5.75% for business owners for a 25 year term to qualified buyers. please inquire. This is one of the few and only, move in ready, free standing building suitable for Mix use from Retail, Store front, Professional offices or service based business ( construction or trade business (roofing, plumbing, electric, etc), in Pinellas county under $600K with no deferred maintenance! Seller has a clear 4 point and wind mitigation inspections on file for insurance savings. Seller reroofed with new metal roof, hurricane impact windows and doors, and many interior upgrades. This property suffered NO storm damage or Flooding from 2024 hurricanes. Excellent opportunity to secure this 2,736sf free standing, commercial building (mix use potential) located directly off busy Ulmerton Rd in Largo FL with 52,000+ Vehicles per day. The building has undergone several recent improvements including: exterior paint, interior kitchen upgraded, flooring, full shower bathroom upstairs, washer and dryer were added downstairs in kitchen space to accommodate full time living on site. The property has been freshly coated with asphalt sealer in the front parking while providing 7ft for cars to drive and park in the back area. (seller has survey) Enough parking in the back to support 6 plus cars/trucks. Trailers/ RV? Business and commercial vehicles welcome! Possible uses include: Owner user/tenant investment/ Show room, Office, retail, commercial on the first floor and residential on the second floor for alive in work space. Since there is a separate entrance through the rear staircase in the back, the top space could be leased out/ broken up differently. Space approved for Group home, Adult day training (ADT) providers, The first floor is broken up to house up to 1,800sf with a mezzanine with three offices measuring another 936sf on the second floor. There are lots of windows (all hurricane impact) and great visibility from a very busy road. Separate entrance to 3 offices upstairs (rental opportunity or Airbnb if desired). Large capacity electrical sign. Available for Lease or Sale. shown by appointment only. please do not walk or tour the property without permission or appointment. Camera monitoring system on site monitored by owner/seller.
Payment Calculator
- Principal & Interest -
- Property Tax $
- Home Insurance $
- HOA Fees $
- Monthly -
For a Fast & FREE Mortgage Pre-Approval Apply Now
Apply Now
 Apply Now
Apply NowFeatures
Building and Construction
- Covered Spaces: 0.00
- Exterior Features: Awning(s), Balcony, French Doors, Lighting, Sidewalk, Sliding Doors, Storage
- Flooring: Luxury Vinyl
- Living Area: 2736.00
- Roof: Metal
Land Information
- Lot Features: City Limits
Garage and Parking
- Garage Spaces: 0.00
- Open Parking Spaces: 0.00
Eco-Communities
- Water Source: Public
Utilities
- Carport Spaces: 0.00
- Cooling: Central Air
- Heating: Central
- Sewer: Public Sewer
- Utilities: Public
Finance and Tax Information
- Home Owners Association Fee: 0.00
- Insurance Expense: 0.00
- Net Operating Income: 0.00
- Other Expense: 0.00
- Tax Year: 2023
Other Features
- Appliances: Dishwasher, Dryer, Microwave, Refrigerator, Washer
- Country: US
- Furnished: Unfurnished
- Interior Features: Attic Ventilator, Built-in Features, High Ceilings, Thermostat, Vaulted Ceiling(s)
- Legal Description: CORAL HEIGHTS SUB BLK A, LOT 7
- Levels: Two
- Area Major: 33771 - Largo
- Occupant Type: Vacant
- Parcel Number: 01-30-15-18126-001-0070
- Possession: Close Of Escrow
- Zoning Code: C-2
Similar Properties
Nearby Subdivisions
Addy Sub
Arvis Circle
Bay East Three Condo
Belle Oak Villas
Bellevue Park
Concorde Square
Coral Heights Sub
East Bay Estates
Fairway Village Mobile Home Pa
Floral Gardens
Gentle Slope Sub
Keene Groves
Keene Lake Manor
Keene Park
Lake Palms Sec 1
Lake Palms Sec 2
Meinke H A
Not Applicable
Rosetree Village
Rothmoor Estates Condo
Suburban Estates 2nd Add
Suburban Estates 4th Add
Suburban Estates 5th Add
Tall Pines Estates
Tamaracin Sub
Village Green Sub
Wertz Hilltop Estates
Willow Greens

- Broker IDX Sites Inc.
- 750.420.3943
- Toll Free: 005578193
- support@brokeridxsites.com































































