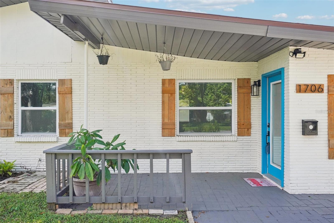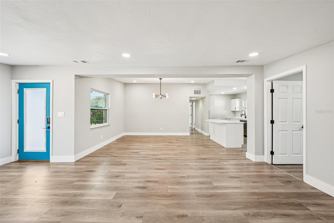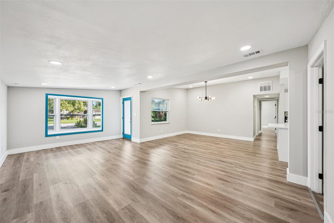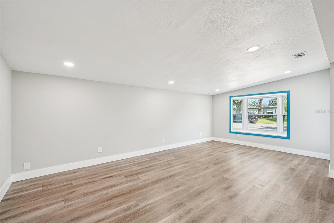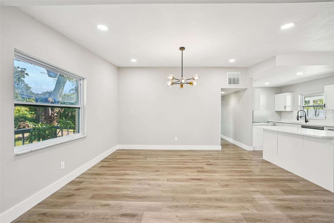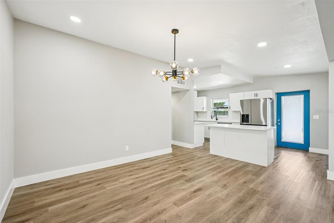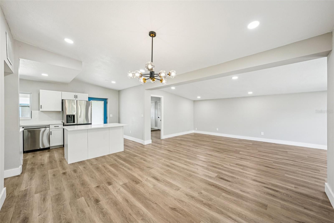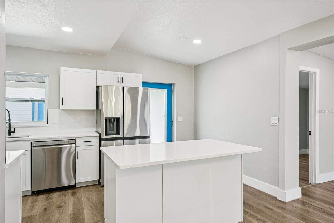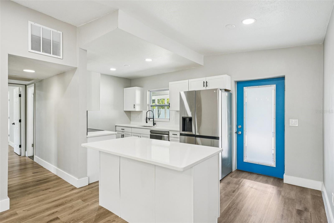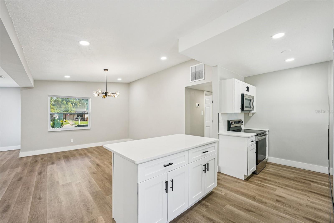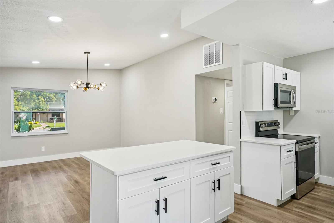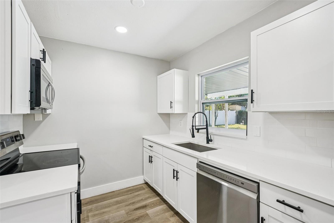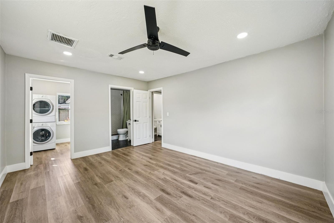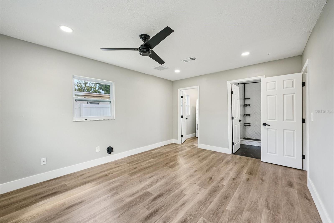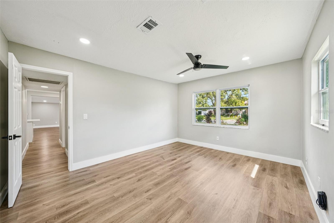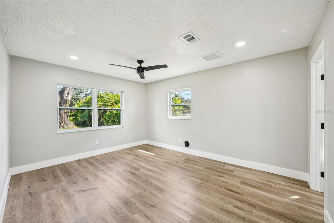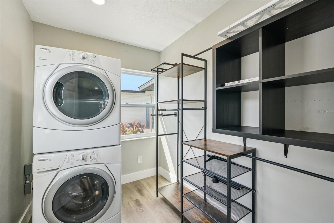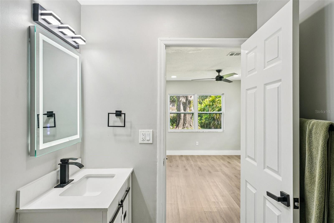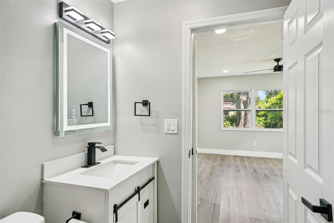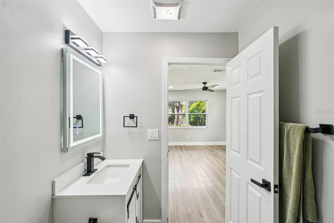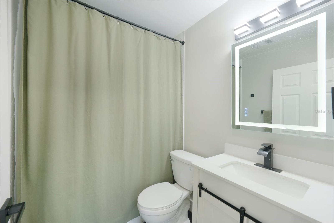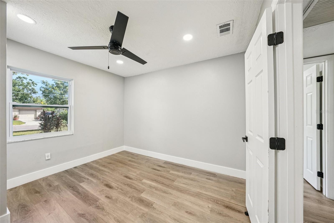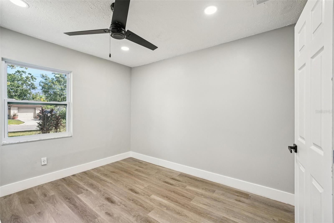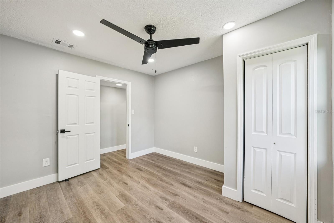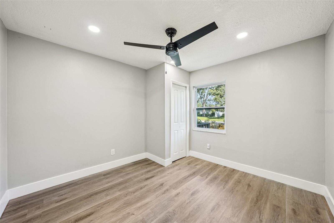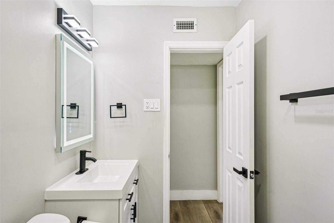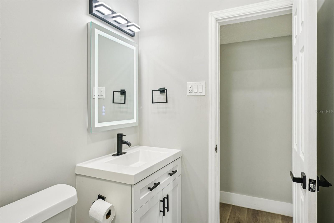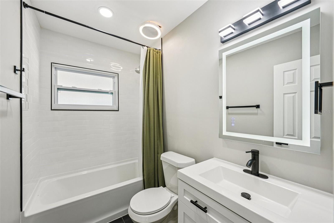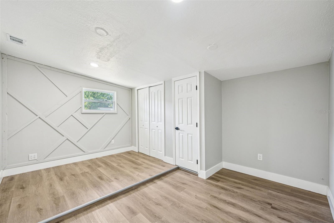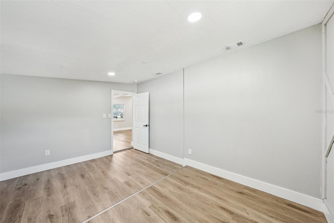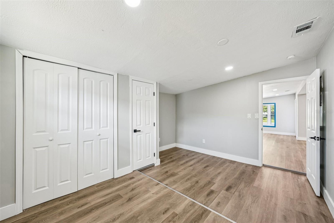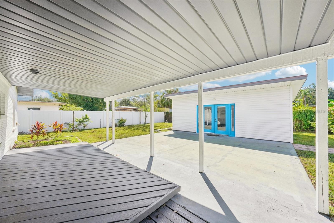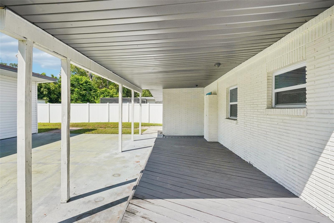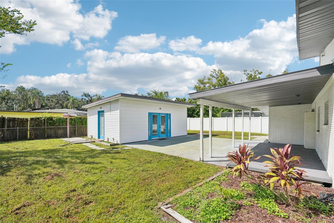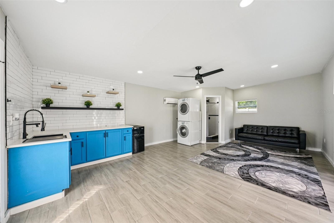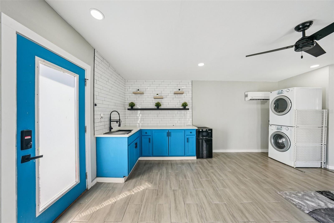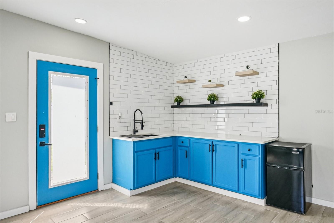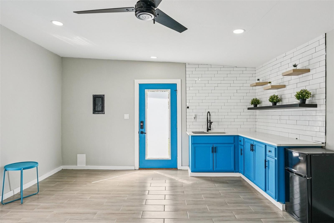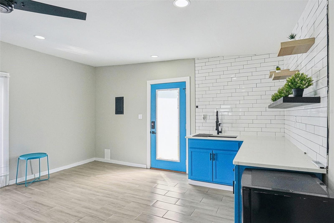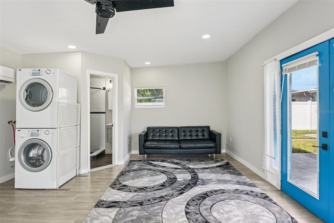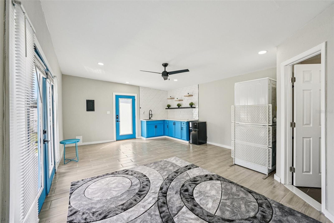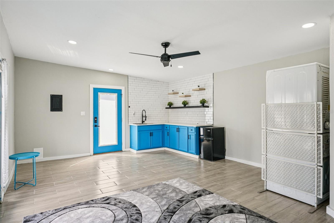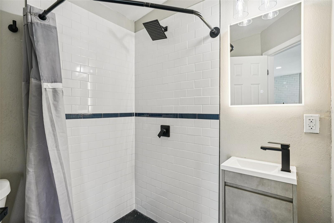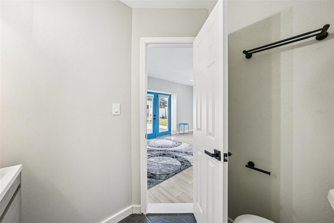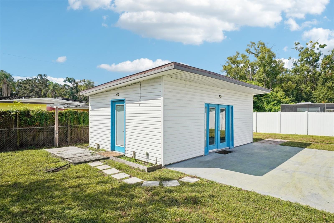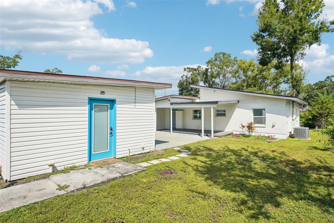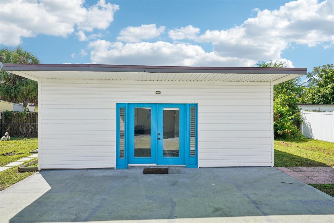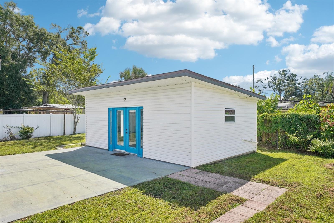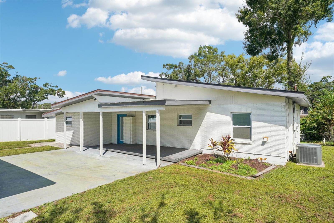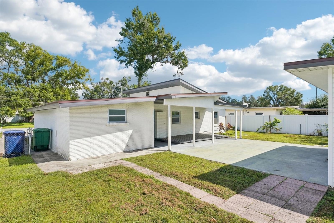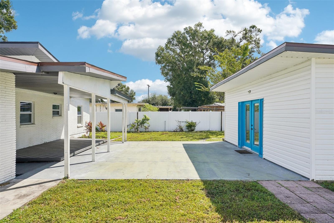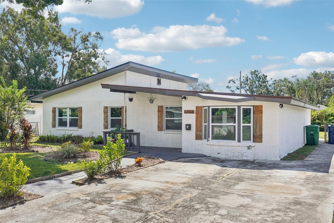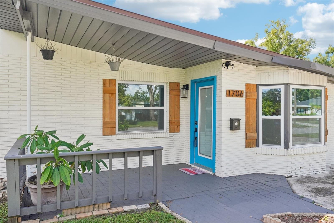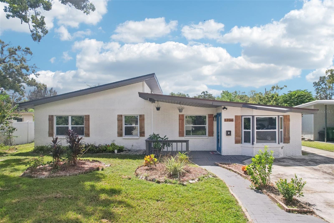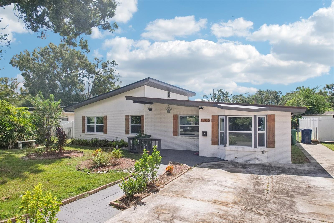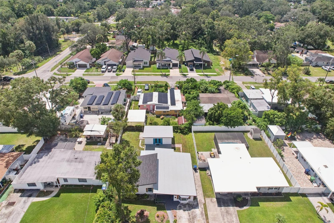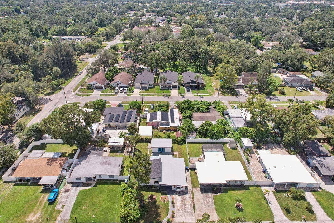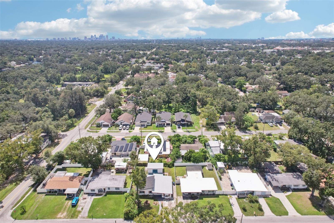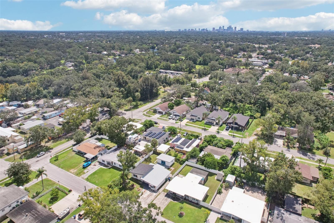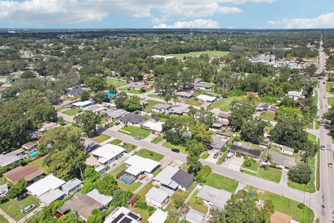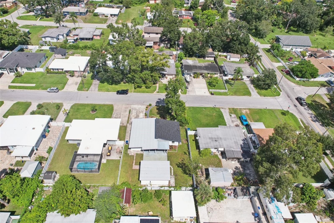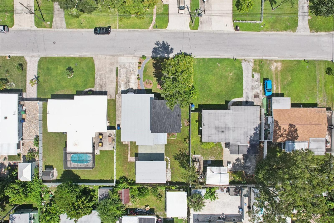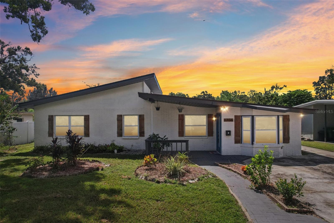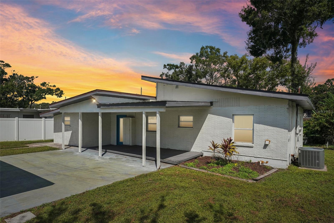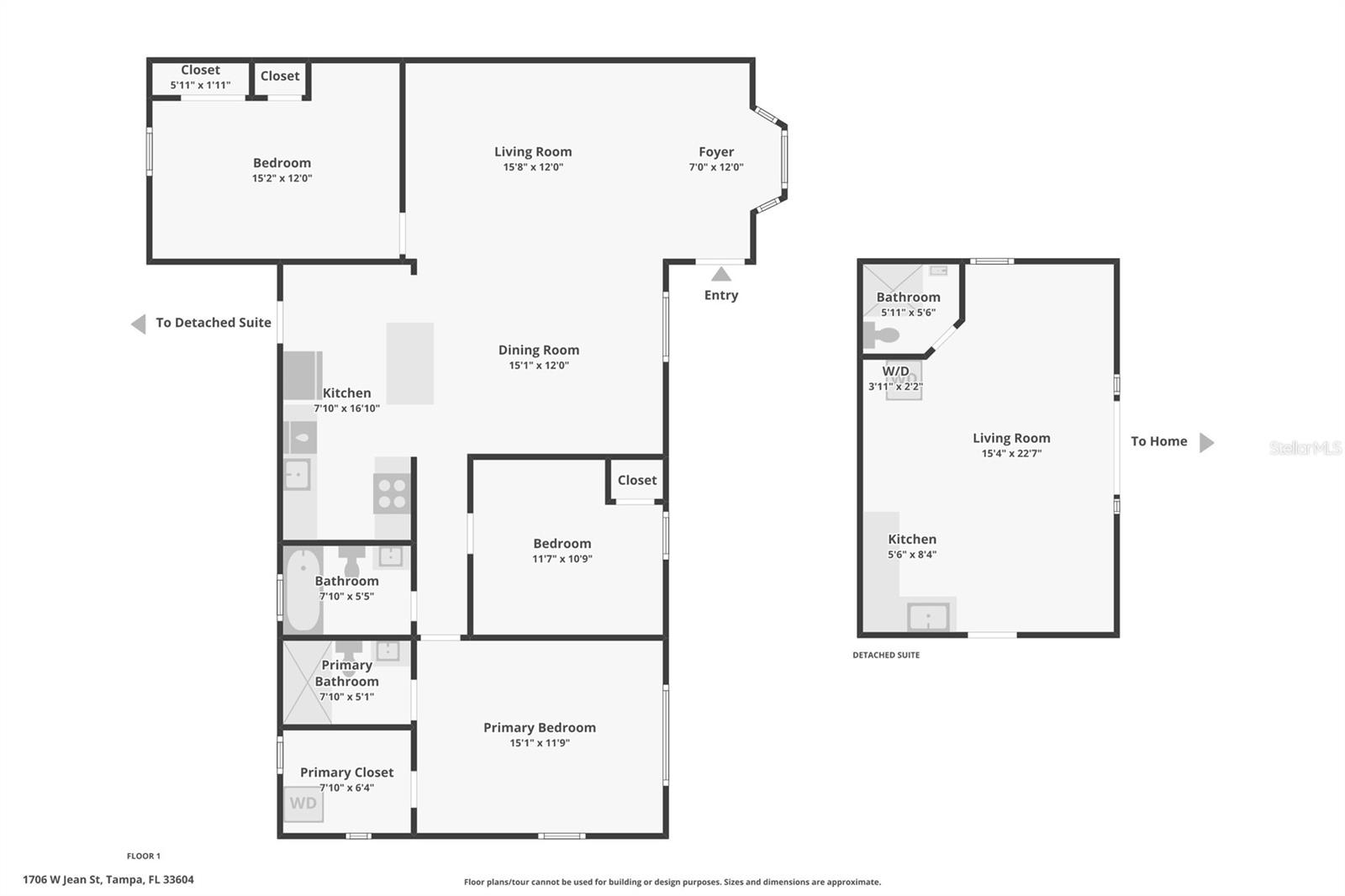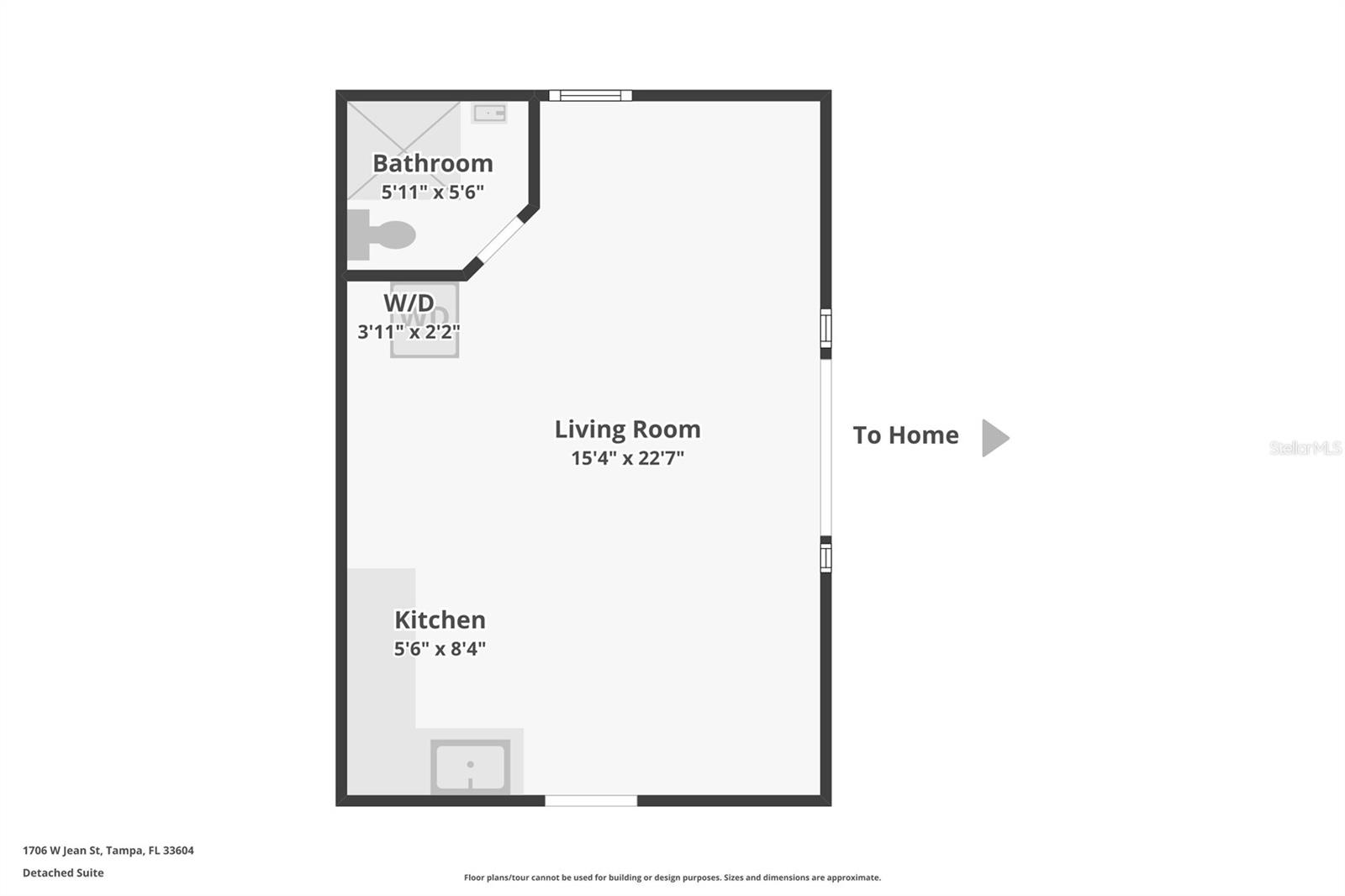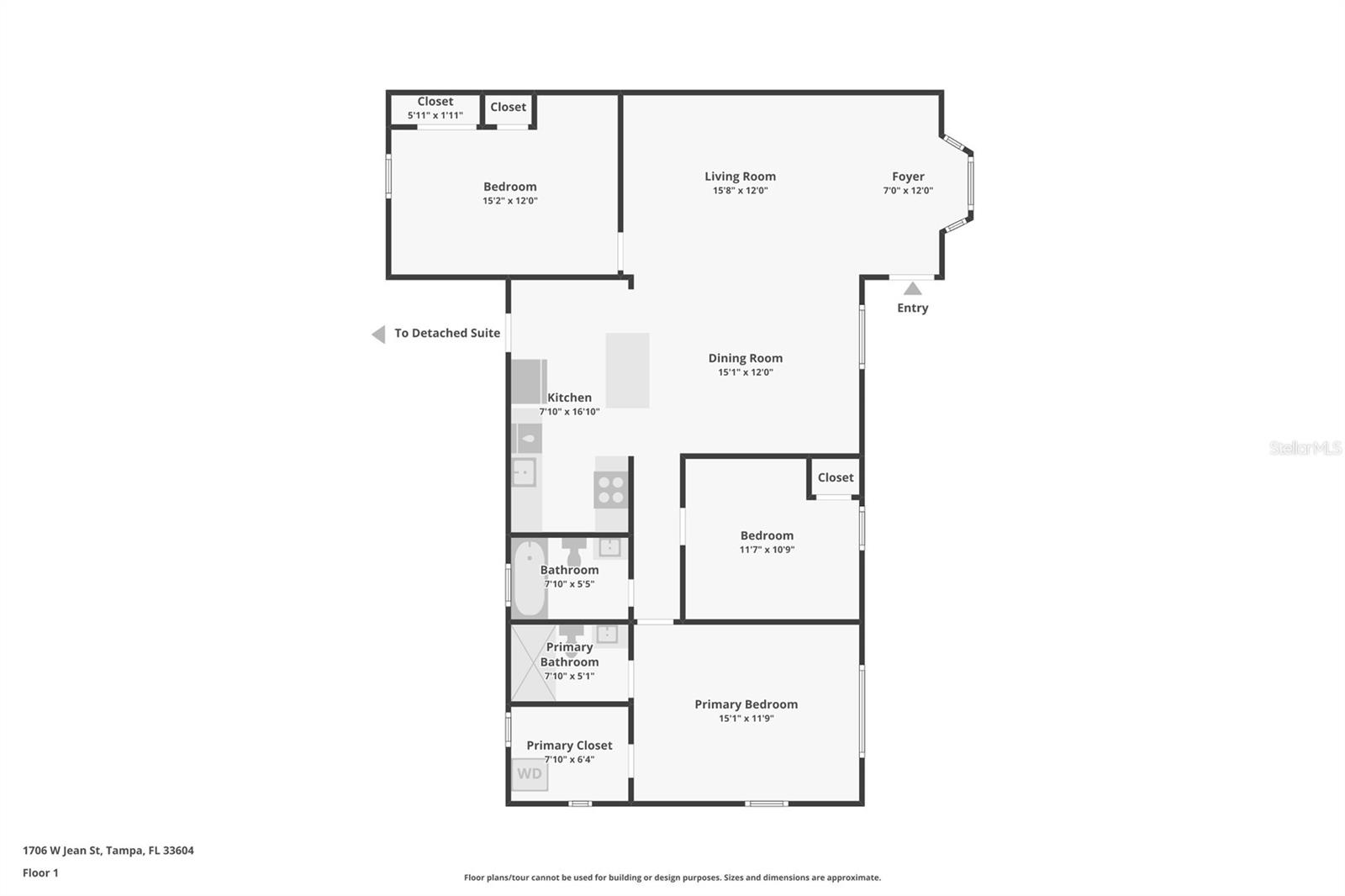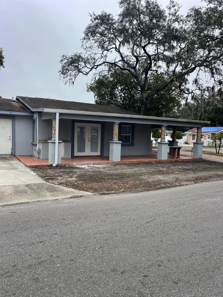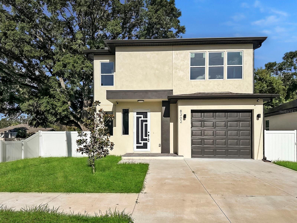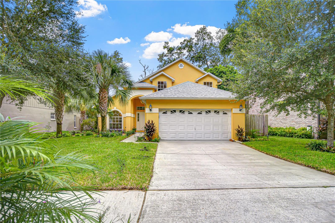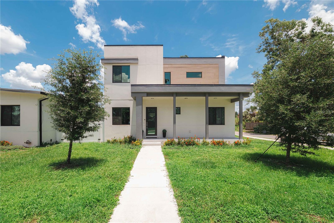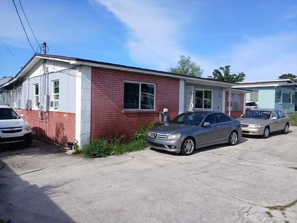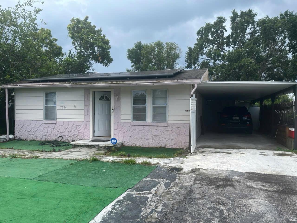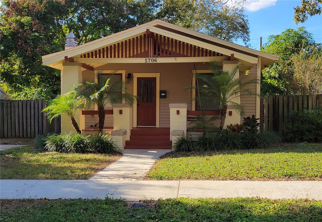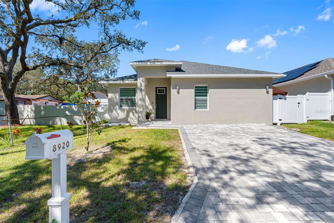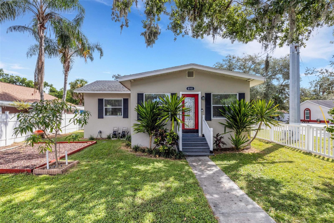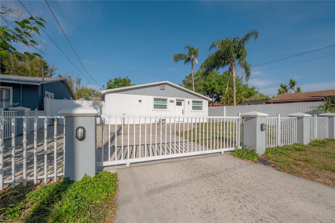1706 Jean Street, TAMPA, FL 33604
Property Photos
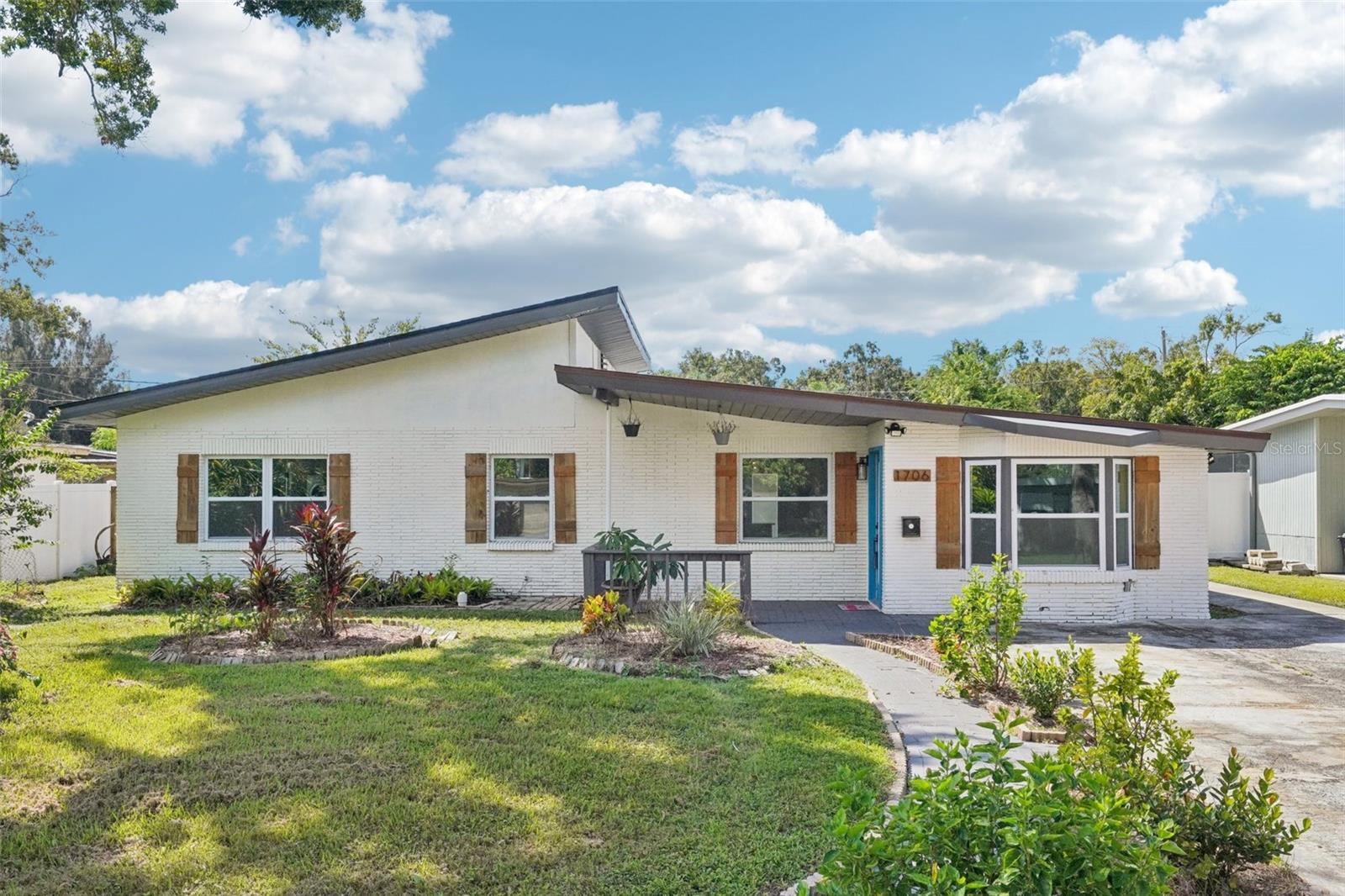
Would you like to sell your home before you purchase this one?
Priced at Only: $499,900
For more Information Call:
Address: 1706 Jean Street, TAMPA, FL 33604
Property Location and Similar Properties
- MLS#: TB8432097 ( Residential )
- Street Address: 1706 Jean Street
- Viewed: 2
- Price: $499,900
- Price sqft: $282
- Waterfront: No
- Year Built: 1958
- Bldg sqft: 1772
- Bedrooms: 3
- Total Baths: 2
- Full Baths: 2
- Days On Market: 7
- Additional Information
- Geolocation: 28.0039 / -82.4768
- County: HILLSBOROUGH
- City: TAMPA
- Zipcode: 33604
- Subdivision: North Rome Estates
- Provided by: RE/MAX REALTEC GROUP INC
- Contact: Dean Ribble
- 727-789-5555

- DMCA Notice
-
DescriptionWelcome to this beautifully updated 3 bedroom, 2 bathroom home with a detached mother in law studio that blends timeless mid century architecture with modern touches. The inviting covered front porch, angled rooflines, and decorative board and batten shutter accents on the crisp white brick exterior create eye catching curb appeal and set the tone for the stylish interiors. Step through the door into an open concept layout designed for comfort and everyday living. Elevated ceilings, recessed lighting, neutral finishes, and beautiful luxury vinyl plank flooring carry throughout, creating a warm yet modern atmosphere that flows easily from room to room. The updated kitchen is light and bright, outfitted with timeless shaker style cabinets, stainless steel appliances, a large sink, and a pull down spray faucet. A clean subway tile backsplash pairs with the quartz countertops, while the central island with pull up breakfast bar overlooking the dining room invites casual meals and conversations with the cook. The split bedroom plan offers flexibility for a variety of needs. The primary bedroom offers generous space, recessed lighting, a walk in closet, and an ensuite bathroom. Both bathrooms feature modern finishes, including a sleek vanity with an LED mirror, and a gleaming tiled shower with contemporary accents. The second bedroom is conveniently located near this guest bath and kitchen, while the spacious third bedroom, just off the living room, is ideal for guests, a home office, or playroom. The detached guest house/mother in law studio expands the possibilities. With its own A/C unit, open living area, kitchenette, laundry, and full bath, its ideal for extended family, visitors, or rental income. Its finishes echo the main home, so it feels like part of the same storystylish, functional, and inviting. Out back, a covered deck extends the living space of the main house, ideal for outdoor dining, entertaining, or relaxing in the shade. The large backyard offers plenty of room for play, gardening, or future customization, while the connection between the main home and guest house enhances the propertys versatility. Additional features include a new roof (7/24), newer A/C, and a non flood zone location. With convenient access to major thoroughfares, commuting is a breeze, and youre just minutes from Tampa International Airport, St. Josephs Hospital, Raymond James Stadium, Lowry Park Zoo, Busch Gardens, and an array of shops and restaurants. Dont miss the chance to make this home your ownschedule your tour today!
Payment Calculator
- Principal & Interest -
- Property Tax $
- Home Insurance $
- HOA Fees $
- Monthly -
For a Fast & FREE Mortgage Pre-Approval Apply Now
Apply Now
 Apply Now
Apply NowFeatures
Building and Construction
- Covered Spaces: 0.00
- Exterior Features: Garden
- Flooring: Laminate, Tile
- Living Area: 1772.00
- Other Structures: Guest House
- Roof: Shingle
Garage and Parking
- Garage Spaces: 0.00
- Open Parking Spaces: 0.00
- Parking Features: Driveway, On Street
Eco-Communities
- Water Source: Public
Utilities
- Carport Spaces: 0.00
- Cooling: Central Air
- Heating: Electric
- Sewer: Public Sewer
- Utilities: Electricity Connected, Sewer Connected, Water Connected
Finance and Tax Information
- Home Owners Association Fee: 0.00
- Insurance Expense: 0.00
- Net Operating Income: 0.00
- Other Expense: 0.00
- Tax Year: 2023
Other Features
- Appliances: Cooktop, Dishwasher, Electric Water Heater, Exhaust Fan, Ice Maker, Microwave, Range, Refrigerator
- Country: US
- Interior Features: Ceiling Fans(s), Eat-in Kitchen, Kitchen/Family Room Combo, Living Room/Dining Room Combo, Open Floorplan, Primary Bedroom Main Floor, Thermostat, Walk-In Closet(s)
- Legal Description: NORTH ROME ESTATES LOT 7 BLOCK 1
- Levels: One
- Area Major: 33604 - Tampa / Sulphur Springs
- Occupant Type: Vacant
- Parcel Number: A-35-28-18-3GO-000001-00007.0
- Possession: Close Of Escrow
- Zoning Code: RS-50
Similar Properties
Nearby Subdivisions
3dw Carroll City
3e9 El Portal
46w Kathryn Park
46w | Kathryn Park
4ei Cartertown
4f1 Hiawatha Highlands
9th Street Estates
Alloy At Seminole Heights
Almima
Altos Verdes
Avon Spgs
Ayalas Grove Sub
Ayalas Grove Sub 1st
Bungalow Park
Carter George B Sub
Casa Loma Sub
Casa Loma Subdivision
Center Hill
Collins M W Sub Revise
Cotters Spring Hill Sub
Crawford Place
Curlin Place
East Suwanee Heights
El Portal
Evelyn City
Fern Cliff
Florida Ave Heights
Gilletts Sub
Goldsteins Add To North T
Goldsteins Hillsborough Heigh
Goldsteins Hillsborough Height
Goss J S Sub
Grove Park Estates
Hamilton Heath Rev Map
Hamilton Sub
Hamner's W E Albimar
Hamners Marjory B First Add
Hamners W E Albimar
Hampton Terrace
Harmony Heights Rev Map Of
Hendry Knights Add To
Hiawatha Highlands Rev Map
Hiawatha Hlnds Land 1
Hillsboro Heights Map
Hillsboro Heights Map South
Idlewild On The Hillsborough
Irvinton Heights
Karen Heights 1st Add
Kathryn Park
Kirby Creek Sub Partia
Knollwood Rev Map Of Blk
Krauses Sub
Lakewood Manor
Lorraine Estates
Lowry Oaks
Manor Heights
Manor Heights North
Manor Hills Sub
Mcmasters Add
Mendels Resub Of Bloc
North Park
North Park 181
North Park Annex
North Rome Estates
North Way Sub
Oak Terrace Rev Of
Oaks At Riverview
Orange Terrace
Palm Sub Rev Map
Parkview Estates Rev
Pinehurst Park
Poinsettia Park
Purity Spgs Heights 1
Rio Altos
Riverbend Sub
Riverside First Add To We
Riverside Second Add To W
Riviera Sub
Rose Sub
Seminole Heights
Seminole Heights North
Spring Hill Add Corr
Springoak Sub
Stetsons River Estates
Sulphur Hill
Sulphur Spgs
Sulphur Spgs Add
Suwanee Heights
Temple Crest
Temple Crest Unit 1
Unplatted
Warner Sub
Watrous Gardens Rev Map Of
West Suwanee Heights
Wilma
Wilma Little Rev
Wilma South
Wilma South 2nd Add

- Broker IDX Sites Inc.
- 750.420.3943
- Toll Free: 005578193
- support@brokeridxsites.com



