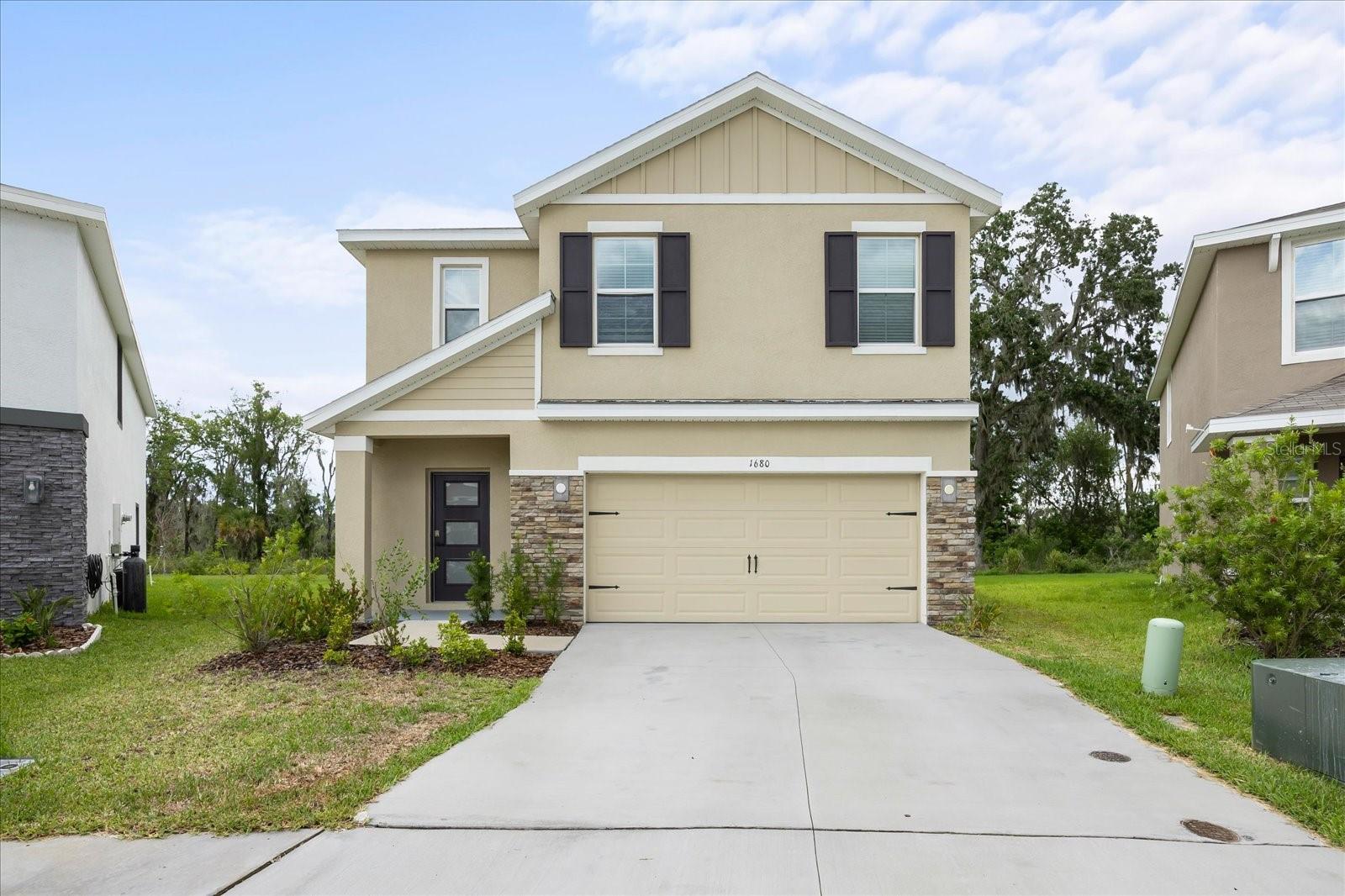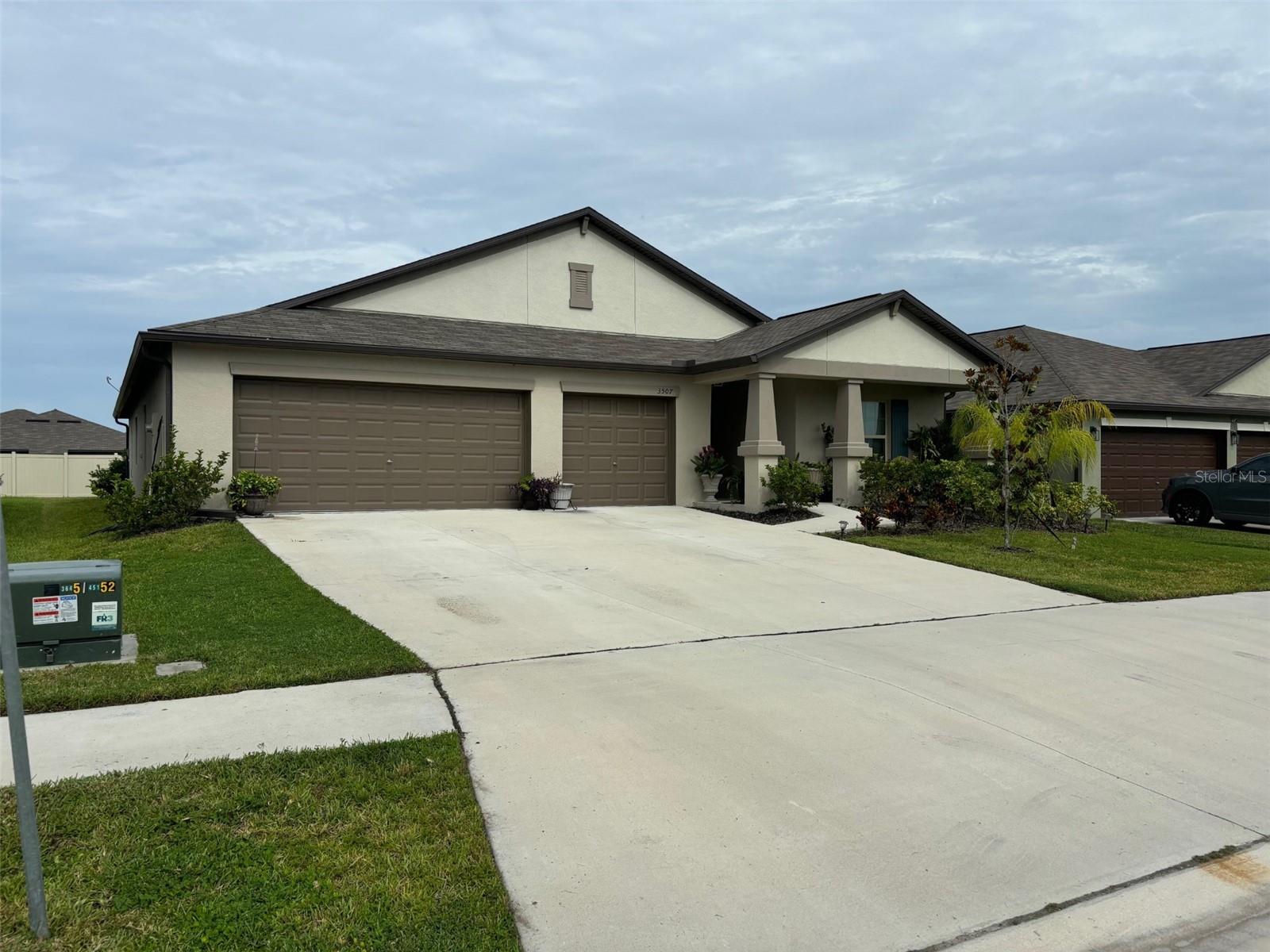3919 Radiant Mountain Drive, PLANT CITY, FL 33565
Property Photos

Would you like to sell your home before you purchase this one?
Priced at Only: $2,650
For more Information Call:
Address: 3919 Radiant Mountain Drive, PLANT CITY, FL 33565
Property Location and Similar Properties
- MLS#: TB8431994 ( Residential Lease )
- Street Address: 3919 Radiant Mountain Drive
- Viewed: 1
- Price: $2,650
- Price sqft: $1
- Waterfront: No
- Year Built: 2025
- Bldg sqft: 2530
- Bedrooms: 3
- Total Baths: 3
- Full Baths: 2
- 1/2 Baths: 1
- Garage / Parking Spaces: 2
- Days On Market: 10
- Additional Information
- Geolocation: 28.0603 / -82.1027
- County: HILLSBOROUGH
- City: PLANT CITY
- Zipcode: 33565
- Subdivision: Park East Ph 1b 2 3a 3b
- Elementary School: Knights
- Middle School: Marshall
- High School: Plant City
- Provided by: NXTDEAL REALTY LLC
- Contact: Shilaan Hakky
- 312-340-7335

- DMCA Notice
-
DescriptionStep into a lifestyle of space, comfort, and elegance at this stunning home on Radiant Mountain Drive in the heart of Plant City. Offering expansive square footage rarely found in the area, this residence is designed to impress with its open and flowing layout, high ceilings, and generous living spaces that accommodate both grand entertaining and everyday family life. The gourmet inspired kitchen serves as the centerpiece of the home, with abundant cabinetry, extensive counter space, and seamless connectivity to both formal and casual living areas. Each bedroom is oversized, providing privacy and relaxation, while the well appointed bathrooms are crafted with comfort in mind. Beyond the interior, the property continues to shine with a fully fenced yard that provides the perfect balance of privacy and functionality. Whether hosting outdoor gatherings, creating a play space, or allowing pets to roam freely, the yard offers an expansive retreat tailored to modern living. The propertys thoughtful design makes indoor and outdoor living equally inviting. Perfectly located near premier shopping, dining, and major roadways, this home blends the tranquility of a residential setting with the convenience of accessibility. With its remarkable square footage, elegant finishes, and private fenced grounds, this home presents a rare opportunity to enjoy upscale living in one of Plant Citys most desirable communities.
Payment Calculator
- Principal & Interest -
- Property Tax $
- Home Insurance $
- HOA Fees $
- Monthly -
For a Fast & FREE Mortgage Pre-Approval Apply Now
Apply Now
 Apply Now
Apply NowFeatures
Building and Construction
- Covered Spaces: 0.00
- Exterior Features: Garden, Other, Sidewalk
- Fencing: Back Yard
- Flooring: Carpet, Ceramic Tile
- Living Area: 2032.00
Land Information
- Lot Features: Paved
School Information
- High School: Plant City-HB
- Middle School: Marshall-HB
- School Elementary: Knights-HB
Garage and Parking
- Garage Spaces: 2.00
- Open Parking Spaces: 0.00
Eco-Communities
- Water Source: Public
Utilities
- Carport Spaces: 0.00
- Cooling: Central Air
- Heating: Central
- Pets Allowed: Cats OK, Dogs OK
- Sewer: Public Sewer
- Utilities: Cable Connected, Electricity Connected, Sewer Connected, Sprinkler Meter, Water Connected
Finance and Tax Information
- Home Owners Association Fee: 0.00
- Insurance Expense: 0.00
- Net Operating Income: 0.00
- Other Expense: 0.00
Other Features
- Appliances: Dishwasher, Disposal, Exhaust Fan, Microwave, Range, Refrigerator
- Association Name: Shilaan Hakky
- Country: US
- Furnished: Unfurnished
- Interior Features: Ceiling Fans(s), High Ceilings, Living Room/Dining Room Combo, Open Floorplan, Primary Bedroom Main Floor, Stone Counters, Thermostat, Walk-In Closet(s), Window Treatments
- Levels: Two
- Area Major: 33565 - Plant City
- Occupant Type: Vacant
- Parcel Number: P-10-28-22-D3D-000000-00257.0
Owner Information
- Owner Pays: Management
Similar Properties

- Broker IDX Sites Inc.
- 750.420.3943
- Toll Free: 005578193
- support@brokeridxsites.com










































