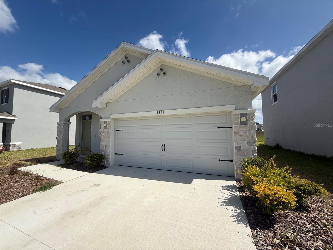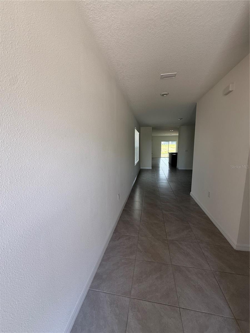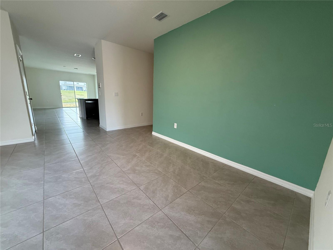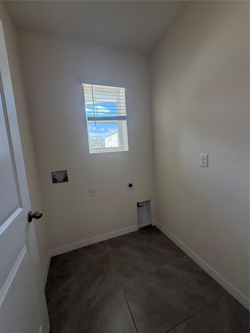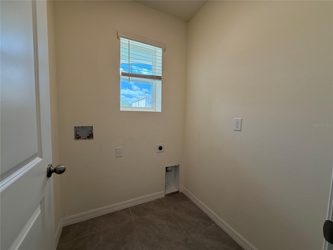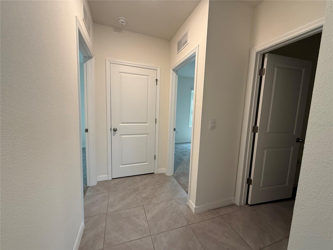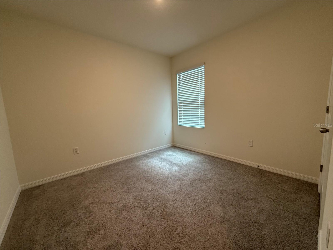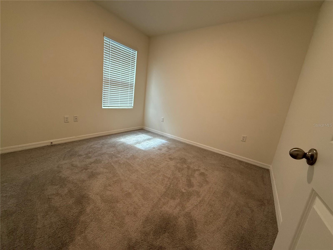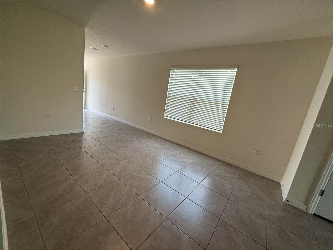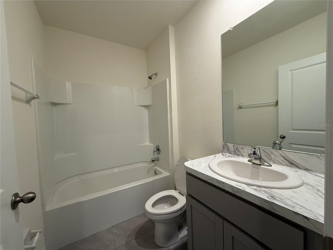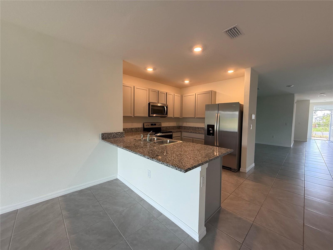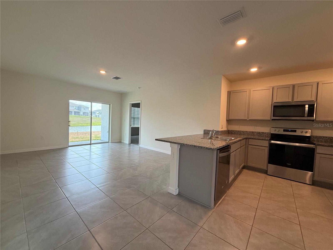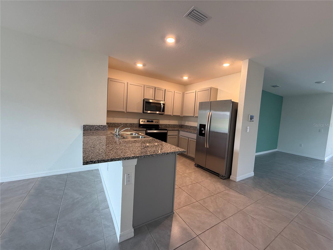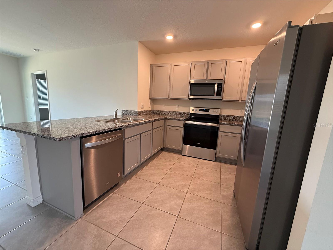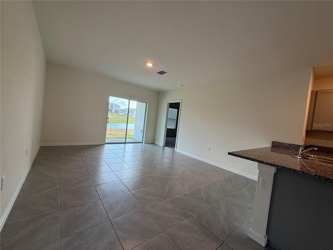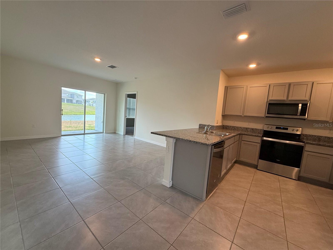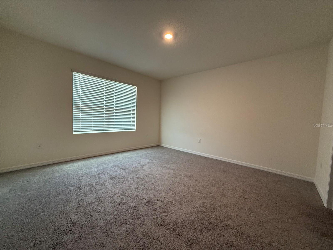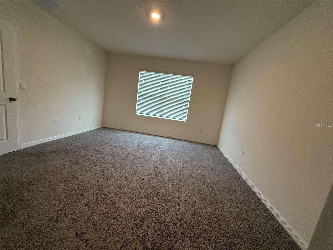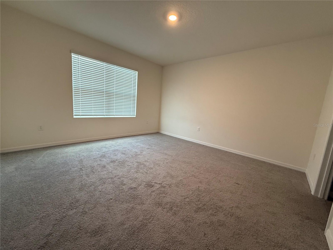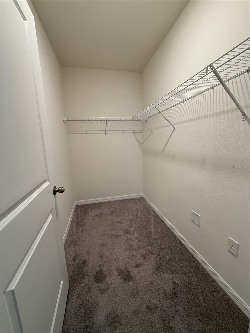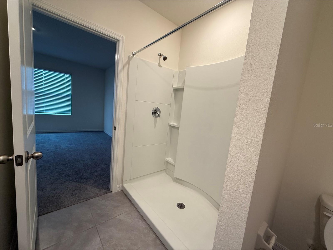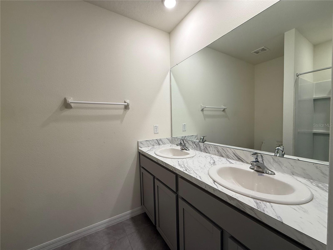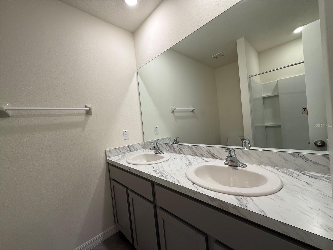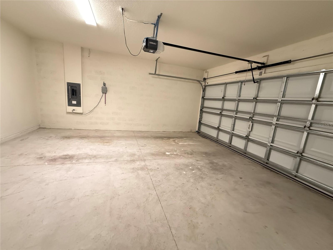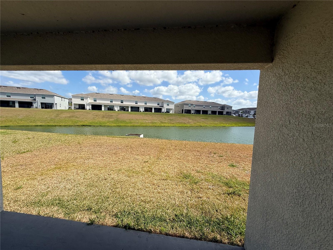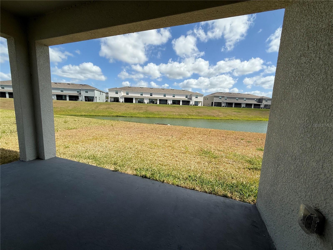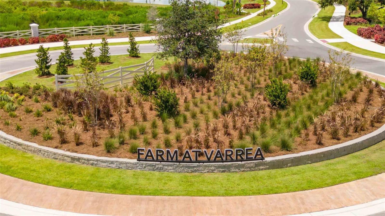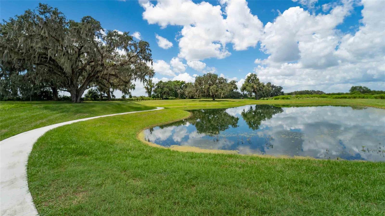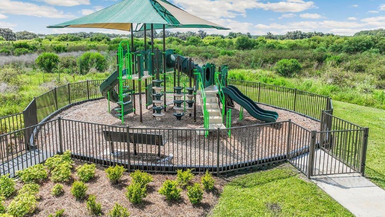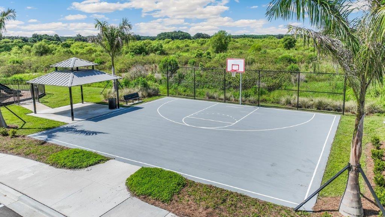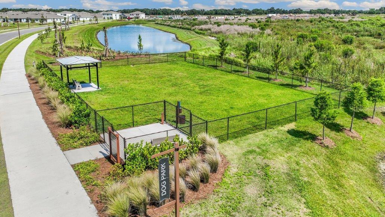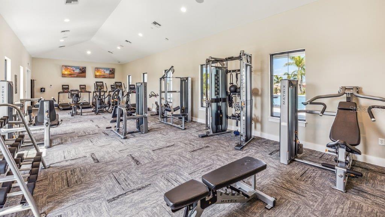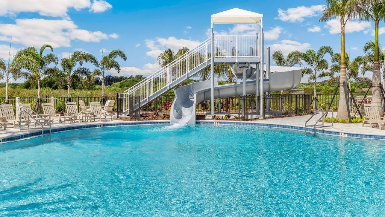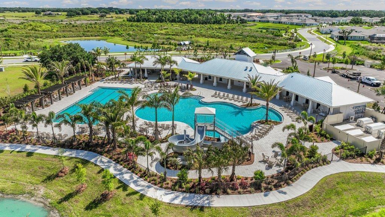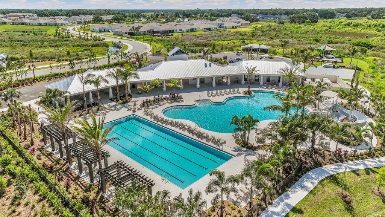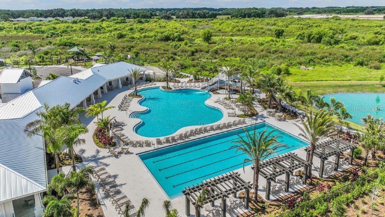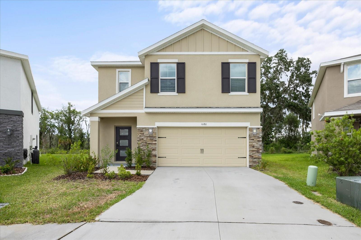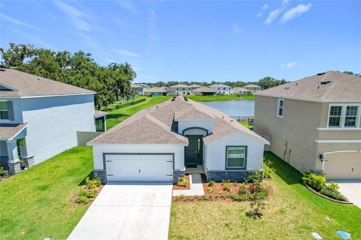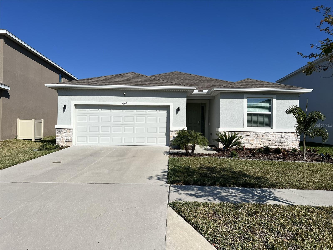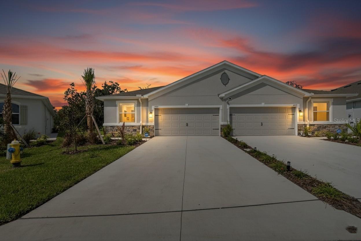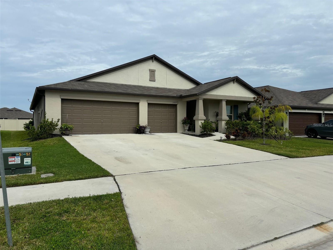3516 Maple Grove Way, PLANT CITY, FL 33565
Property Photos

Would you like to sell your home before you purchase this one?
Priced at Only: $2,500
For more Information Call:
Address: 3516 Maple Grove Way, PLANT CITY, FL 33565
Property Location and Similar Properties
- MLS#: TB8376562 ( Residential Lease )
- Street Address: 3516 Maple Grove Way
- Viewed: 49
- Price: $2,500
- Price sqft: $1
- Waterfront: No
- Year Built: 2023
- Bldg sqft: 2100
- Bedrooms: 3
- Total Baths: 2
- Full Baths: 2
- Garage / Parking Spaces: 2
- Days On Market: 218
- Additional Information
- Geolocation: 28.0575 / -82.0744
- County: HILLSBOROUGH
- City: PLANT CITY
- Zipcode: 33565
- Subdivision: Varrea Ph 1
- Elementary School: Knights
- Middle School: Marshall
- High School: Plant City
- Provided by: PELLEGO, LLC
- Contact: Shilaan Hakky
- 561-414-4614

- DMCA Notice
-
DescriptionWelcome to Farm at Varrea community! This highly sought after premium pond view features a beautifully updated 3 bedroom, 2 bathroom home located in a quiet, family friendly neighborhood. Built in 2023 this spacious home offers an open floor plan with plenty of natural light, creating a warm and inviting atmosphere. The modern kitchen features stainless steel appliances and ample cabinet space, perfect for cooking and entertaining. The master suite includes a walk in closet and a private en suite bathroom, offering the perfect retreat after a long day. Enjoy the outdoors ideal for relaxing or entertaining guests. The community offers plenty of amenities including luxury resort style pool with a slide, a lap pool, a playground, a basketball court, and a dog park. Conveniently located near I 4, this home offers easy access to restaurants, groceries, medical facilities, and recreational activities. Available for immediate move in!
Payment Calculator
- Principal & Interest -
- Property Tax $
- Home Insurance $
- HOA Fees $
- Monthly -
For a Fast & FREE Mortgage Pre-Approval Apply Now
Apply Now
 Apply Now
Apply NowFeatures
Building and Construction
- Covered Spaces: 0.00
- Exterior Features: Lighting, Sidewalk, Sliding Doors
- Living Area: 1566.00
Land Information
- Lot Features: Conservation Area, Cul-De-Sac, Sidewalk
School Information
- High School: Plant City-HB
- Middle School: Marshall-HB
- School Elementary: Knights-HB
Garage and Parking
- Garage Spaces: 2.00
- Open Parking Spaces: 0.00
Eco-Communities
- Water Source: Public
Utilities
- Carport Spaces: 0.00
- Cooling: Central Air
- Heating: Central, Electric
- Pets Allowed: Breed Restrictions, Yes
- Sewer: Public Sewer
- Utilities: Cable Connected, Electricity Connected, Sewer Connected, Water Connected
Amenities
- Association Amenities: Basketball Court, Trail(s)
Finance and Tax Information
- Home Owners Association Fee: 0.00
- Insurance Expense: 0.00
- Net Operating Income: 0.00
- Other Expense: 0.00
Other Features
- Appliances: Dishwasher, Exhaust Fan, Microwave, Range, Refrigerator
- Association Name: Shilaan Hakky
- Country: US
- Furnished: Unfurnished
- Interior Features: Ceiling Fans(s), High Ceilings, Kitchen/Family Room Combo, Primary Bedroom Main Floor, Solid Surface Counters, Thermostat, Walk-In Closet(s), Window Treatments
- Levels: One
- Area Major: 33565 - Plant City
- Occupant Type: Vacant
- Parcel Number: P-11-28-22-C9D-000000-00122.0
- View: Water
- Views: 49
Owner Information
- Owner Pays: Management
Similar Properties
Nearby Subdivisions

- Broker IDX Sites Inc.
- 750.420.3943
- Toll Free: 005578193
- support@brokeridxsites.com



