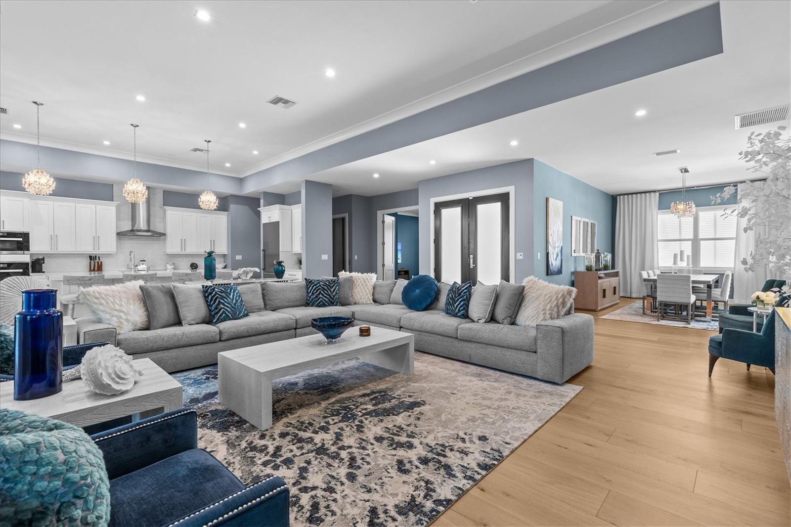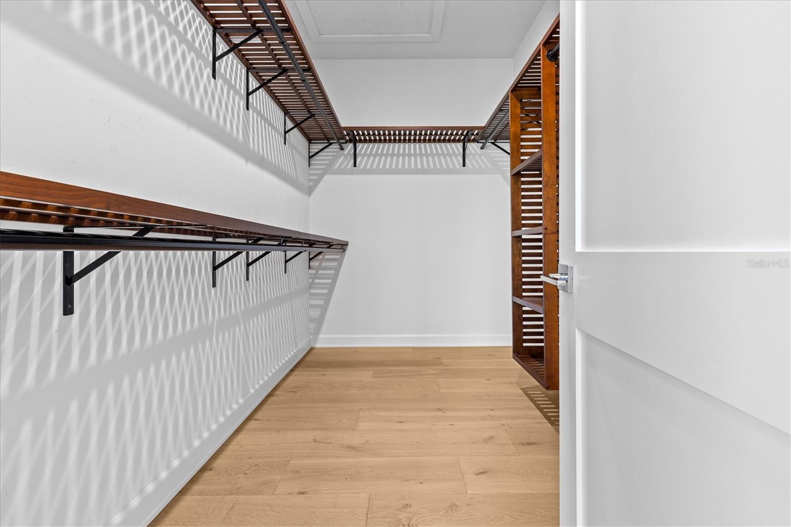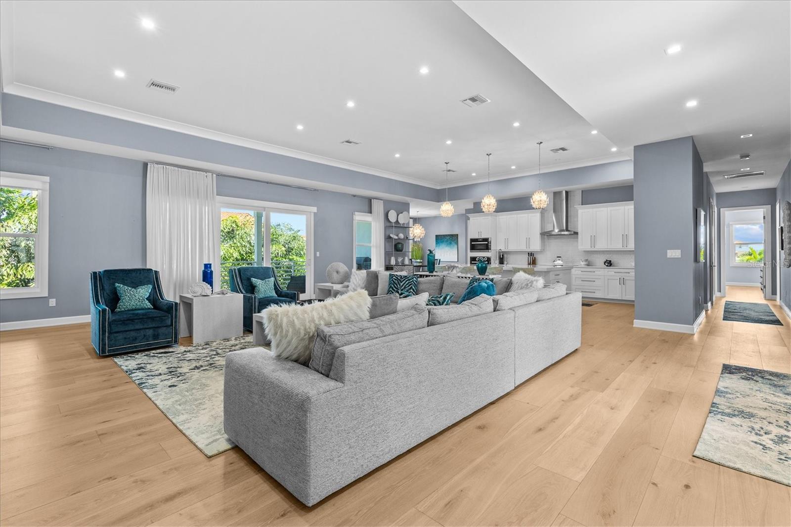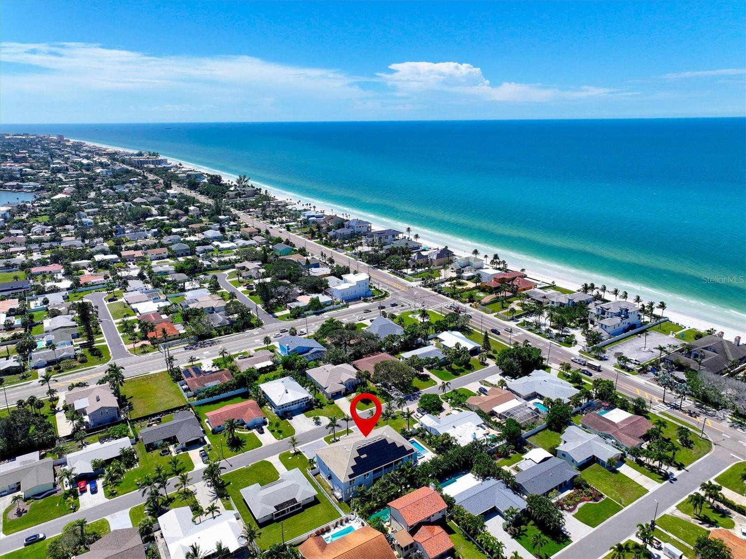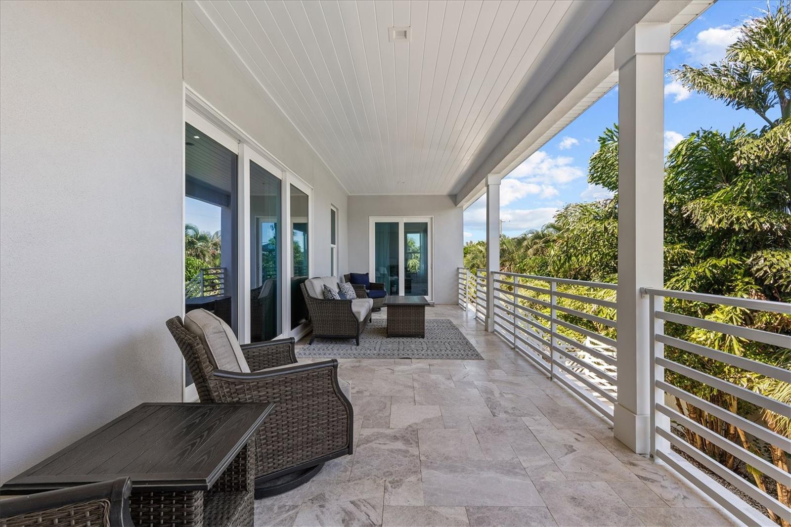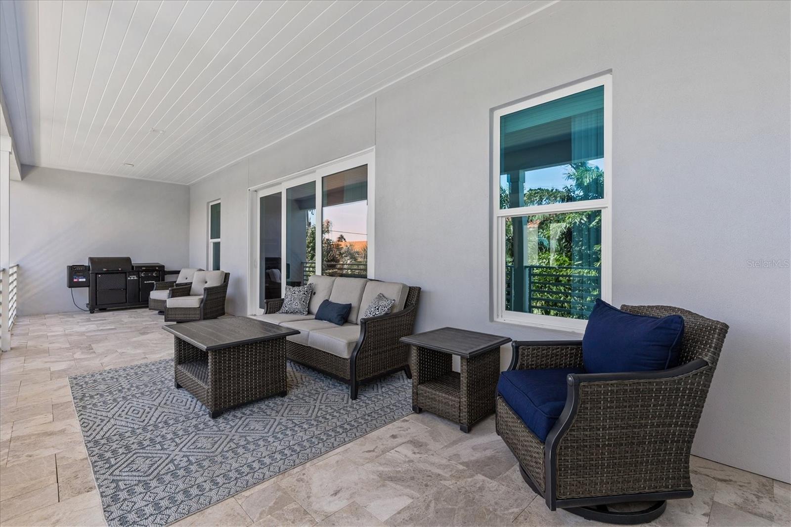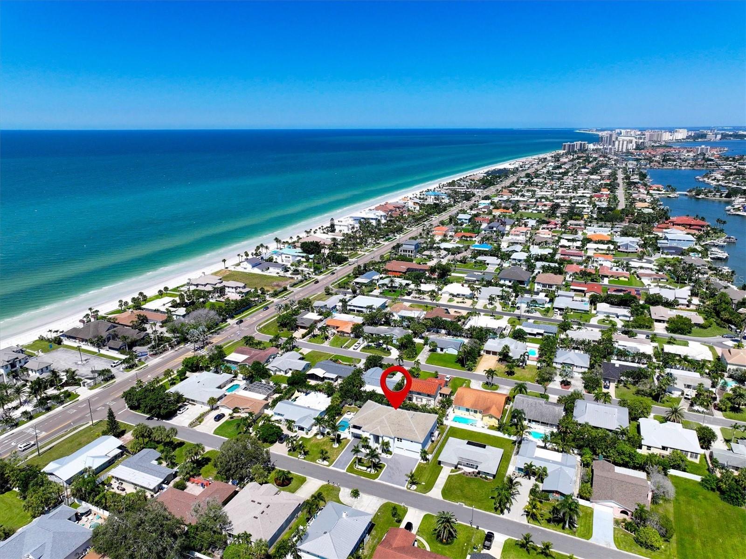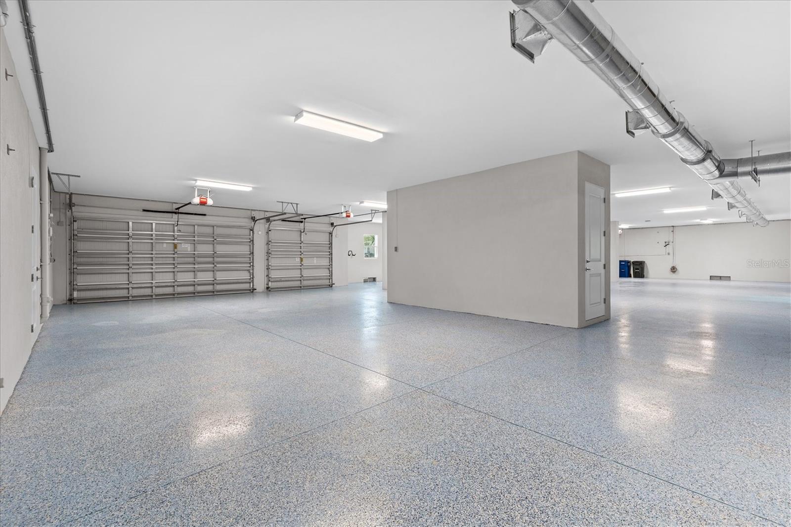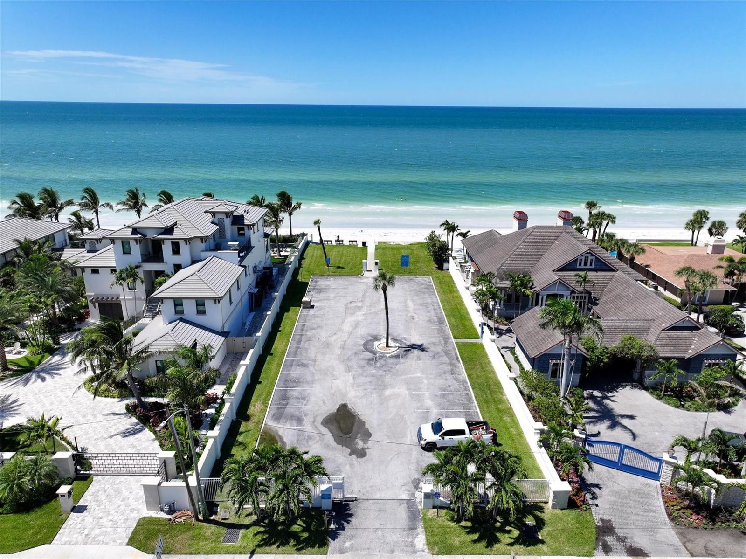107 12th Street, BELLEAIR BEACH, FL 33786
Property Photos
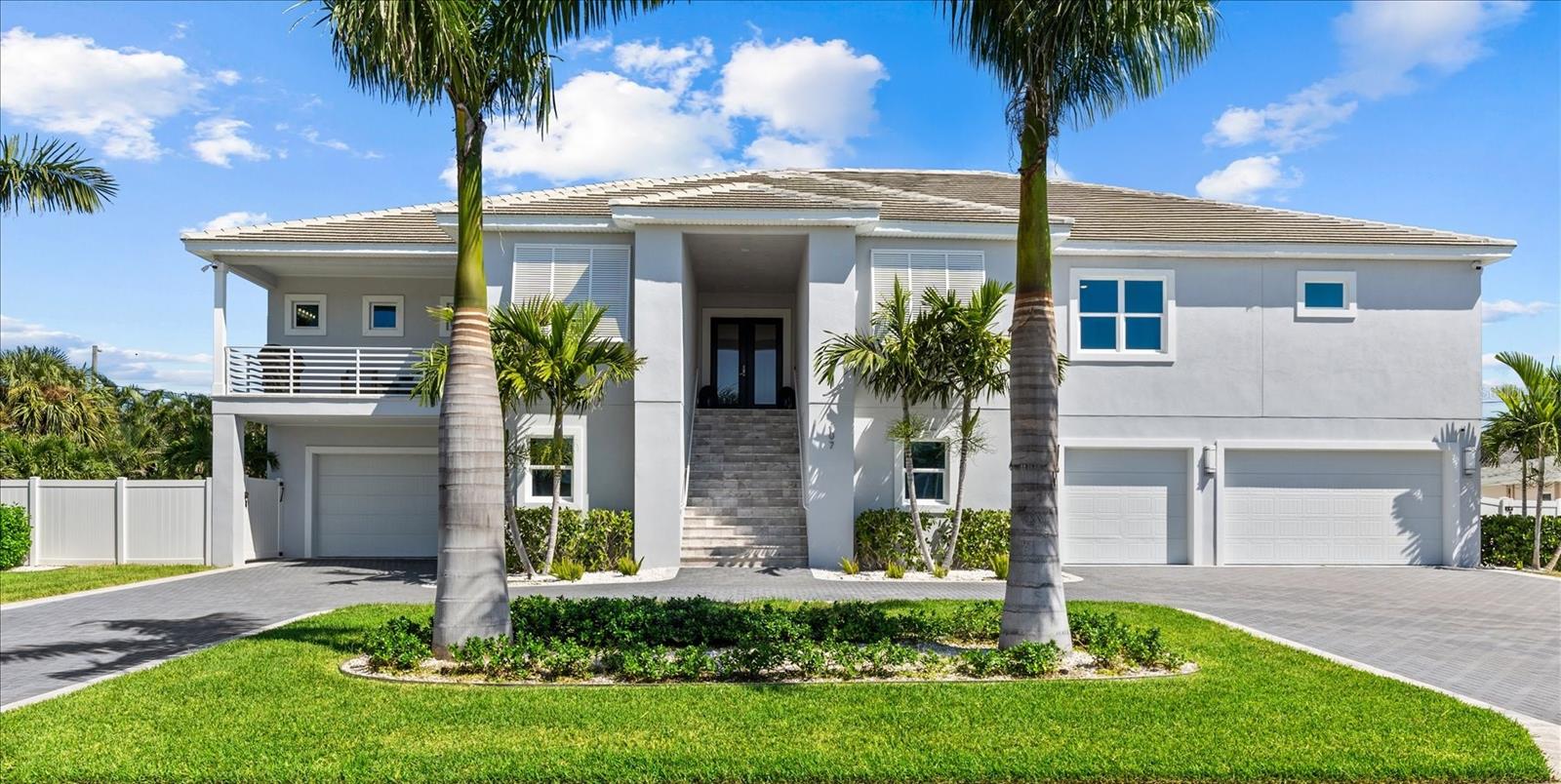
Would you like to sell your home before you purchase this one?
Priced at Only: $15,000
For more Information Call:
Address: 107 12th Street, BELLEAIR BEACH, FL 33786
Property Location and Similar Properties
- MLS#: TB8431760 ( Residential Lease )
- Street Address: 107 12th Street
- Viewed: 2
- Price: $15,000
- Price sqft: $2
- Waterfront: No
- Year Built: 2022
- Bldg sqft: 9637
- Bedrooms: 4
- Total Baths: 5
- Full Baths: 4
- 1/2 Baths: 1
- Garage / Parking Spaces: 14
- Days On Market: 2
- Additional Information
- Geolocation: 27.9189 / -82.8431
- County: PINELLAS
- City: BELLEAIR BEACH
- Zipcode: 33786
- Subdivision: Winston Estates
- Elementary School: Mildred Helms Elementary PN
- Middle School: Largo Middle PN
- High School: Largo High PN
- Provided by: COASTAL PROPERTIES GROUP INTERNATIONAL
- Contact: Olivia Prince
- 727-493-1555

- DMCA Notice
-
DescriptionExperience a turn key coastal retreat where design, craftsmanship, and comfort converge. Resting confidently on a rare double lot, this exceptional residence embodies the art of refined living. Boasting 4 bedrooms + bonus room, 4 baths and a remarkable 14 car garage, this full block, two story construction home is just a few steps away from an exclusive residential access point to the pristine sands of Belleair Beach! Meticulously designed and exquisitely finished, this single level, three split floor plan harmonizes private spaces with expansive, flowing interiors. Every detail is intentional, creating a sense of subtle opulence that invites you to slow down and savor. High contoured ceilings and oversized, hurricane rated windows and doors bathe the home in natural light, accentuated by custom window treatments and intimate views of the Gulf and Intracoastal Waterway. European Oak hardwood floors extend gracefully through the home, elevating each room with warmth and character. The primary suite awaits behind stately double doors, enveloped in tranquility. Custom his and hers closets offer finely tailored storage, while the vast on suite bath features a spa inspired dual rainshower, pedestal soaking tub, private water closet, and dual vanity appointed with marble counters and Kallista fixtures. The second master suite and two additional guest quarters are elegantly distinguished and adorned with high end finishes. The expansive bonus room provides flexible accommodation, ideal for an executive home office, media lounge or art studio. The heart of this home is a spacious, open concept kitchen designed for entertaining. At its center, an expansive island set within a rich palette of custom cabinetry and tailored storage solutions, enhancing both form and function. State of the art appliances including Miele, Gaggenau and Viking as well as sophisticated seating throughout, elevate the culinary experience. Indoor outdoor living is achieved with seamless access to multiple covered balconies, perfect for al fresco gatherings. Escape to your private oasis, where a stunning saltwater pool and spa await, surrounded by lush tropical landscaping, plentiful green space and a covered patio designed for outdoor living. Resort style furnishings invite you to lounge, entertain, or simply unwind, creating the perfect backdrop for memorable weekends with family and friends, just steps from the beach. A fully modernized infrastructure, including Tesla solar power, allows for effortless living, with integrated smart home automations providing intuitive control over lighting, security, climate and connectivity. A private elevator connects both levels, ensuring comfort and accessibility. The fully air controlled garage provides rare flexibility for collectors, automobile enthusiasts, or those seeking additional storage. Centrally located, this community is just a short drive to Tampa International & St. Pete/Clearwater Airport and provides access to a wealth of amenities, including award winning beaches, boating, prestigious golf courses, fine dining, shopping, and world class medical facilities. Pet friendly and fully furnished, this unparalleled opportunity is available for annual or seasonal lease; three month minimum term, offered at $20k/mo.
Payment Calculator
- Principal & Interest -
- Property Tax $
- Home Insurance $
- HOA Fees $
- Monthly -
For a Fast & FREE Mortgage Pre-Approval Apply Now
Apply Now
 Apply Now
Apply NowFeatures
Building and Construction
- Covered Spaces: 0.00
- Exterior Features: Balcony, Garden, Lighting, Outdoor Grill, Private Mailbox, Rain Gutters, Sliding Doors, Sprinkler Metered
- Fencing: Fenced
- Flooring: Hardwood, Marble
- Living Area: 4464.00
Property Information
- Property Condition: Completed
Land Information
- Lot Features: City Limits, Landscaped, Near Golf Course, Near Marina, Near Public Transit, Oversized Lot, Private, Paved
School Information
- High School: Largo High-PN
- Middle School: Largo Middle-PN
- School Elementary: Mildred Helms Elementary-PN
Garage and Parking
- Garage Spaces: 14.00
- Open Parking Spaces: 0.00
- Parking Features: Circular Driveway, Garage Door Opener, Ground Level, Guest, On Street, Oversized
Eco-Communities
- Pool Features: Gunite, In Ground, Lighting, Salt Water
Utilities
- Carport Spaces: 0.00
- Cooling: Central Air
- Heating: Central, Solar
- Pets Allowed: Breed Restrictions, Cats OK, Dogs OK, Pet Deposit
- Sewer: Public Sewer
- Utilities: Cable Available, Electricity Connected, Sewer Connected, Sprinkler Meter, Sprinkler Recycled, Water Connected
Finance and Tax Information
- Home Owners Association Fee: 0.00
- Insurance Expense: 0.00
- Net Operating Income: 0.00
- Other Expense: 0.00
Rental Information
- Tenant Pays: Cleaning Fee
Other Features
- Appliances: Built-In Oven, Convection Oven, Dishwasher, Disposal, Dryer, Range, Range Hood, Refrigerator, Tankless Water Heater, Washer, Water Filtration System, Water Softener, Wine Refrigerator
- Country: US
- Furnished: Furnished
- Interior Features: Accessibility Features, Built-in Features, Ceiling Fans(s), Crown Molding, Eat-in Kitchen, Elevator, High Ceilings, Open Floorplan, Primary Bedroom Main Floor, Smart Home, Solid Surface Counters, Solid Wood Cabinets, Split Bedroom, Thermostat, Walk-In Closet(s), Window Treatments
- Levels: Two
- Area Major: 33786 - Belleair Bch/Shores/Indian Rocks Bch
- Occupant Type: Vacant
- Parcel Number: 31-29-15-98352-000-0150
- Possession: Rental Agreement
- View: Pool, Water
Owner Information
- Owner Pays: Grounds Care, Management, Pest Control, Pool Maintenance, Repairs, Sewer, Taxes, Trash Collection
Similar Properties

- Broker IDX Sites Inc.
- 750.420.3943
- Toll Free: 005578193
- support@brokeridxsites.com



















