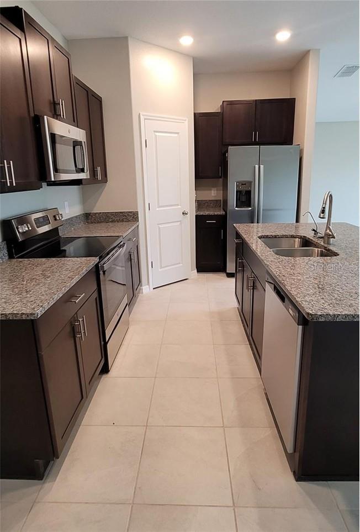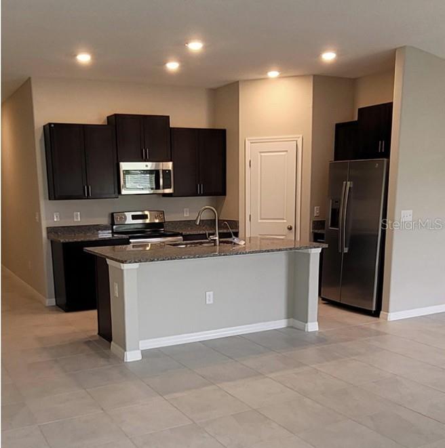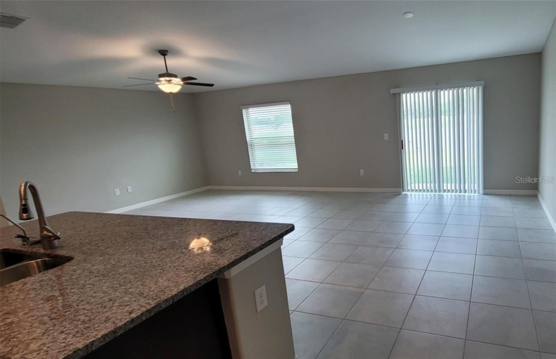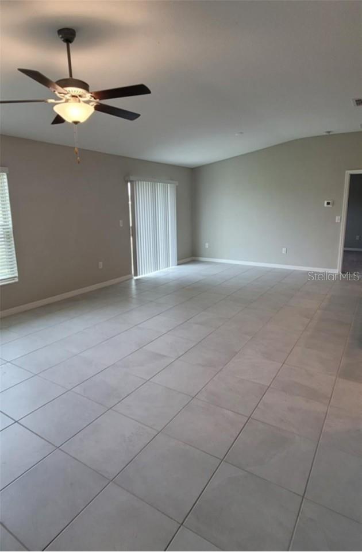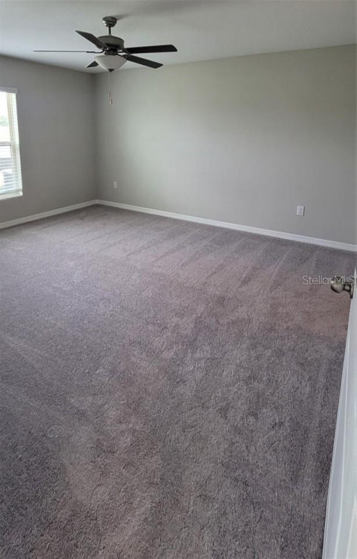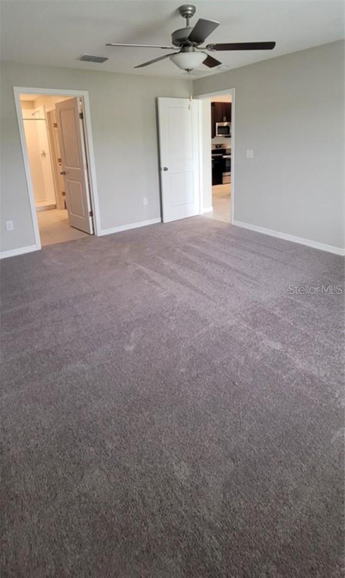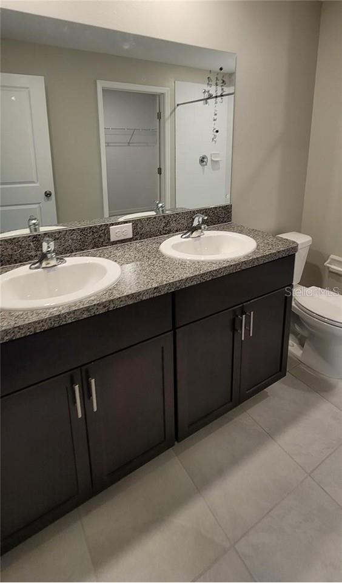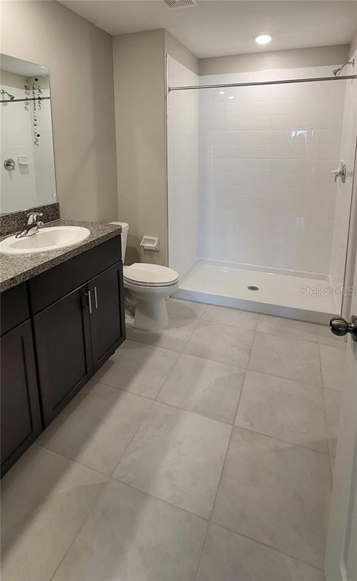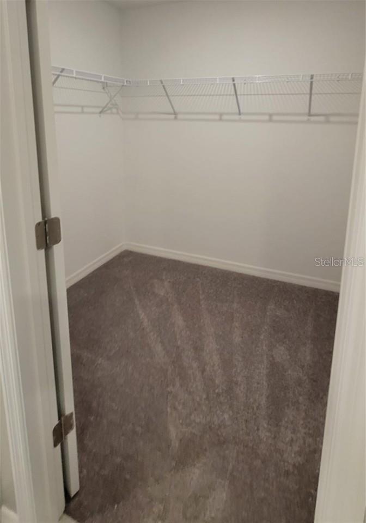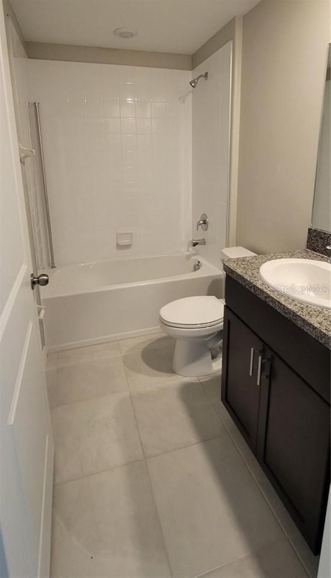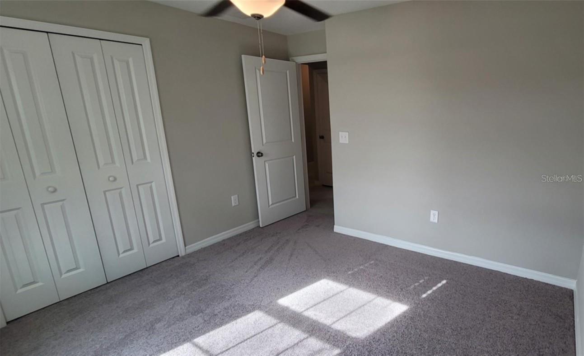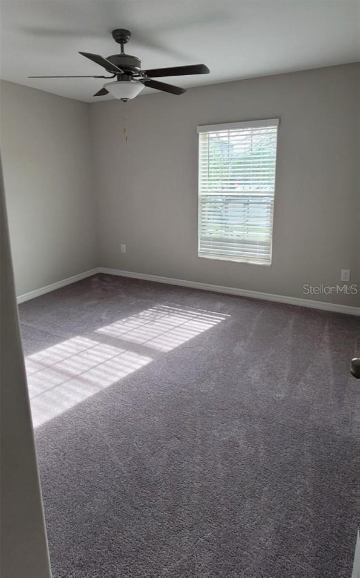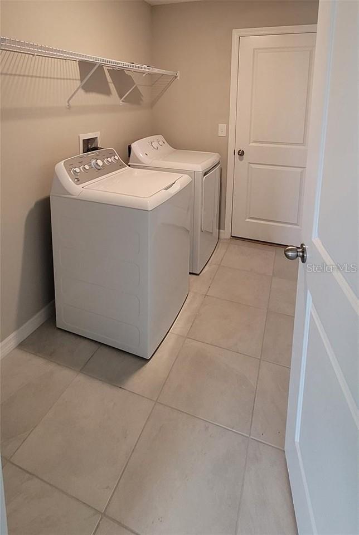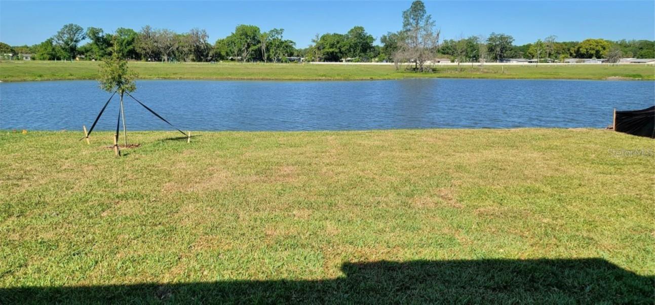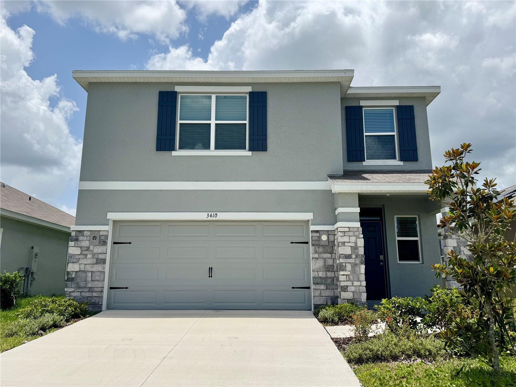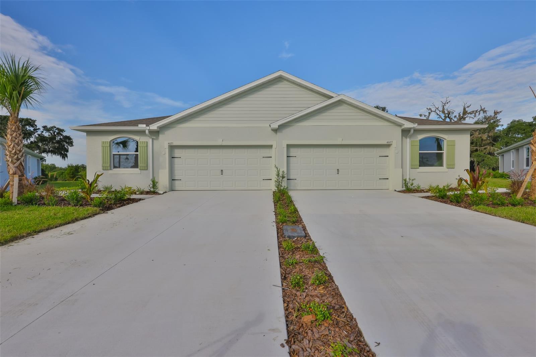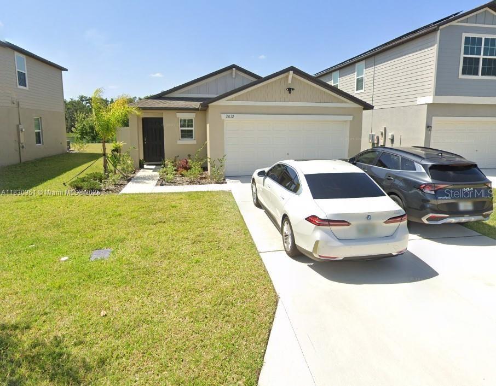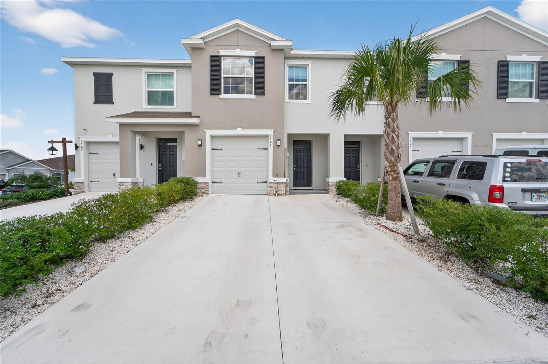3513 Coastal Dusk Drive, PLANT CITY, FL 33565
Property Photos
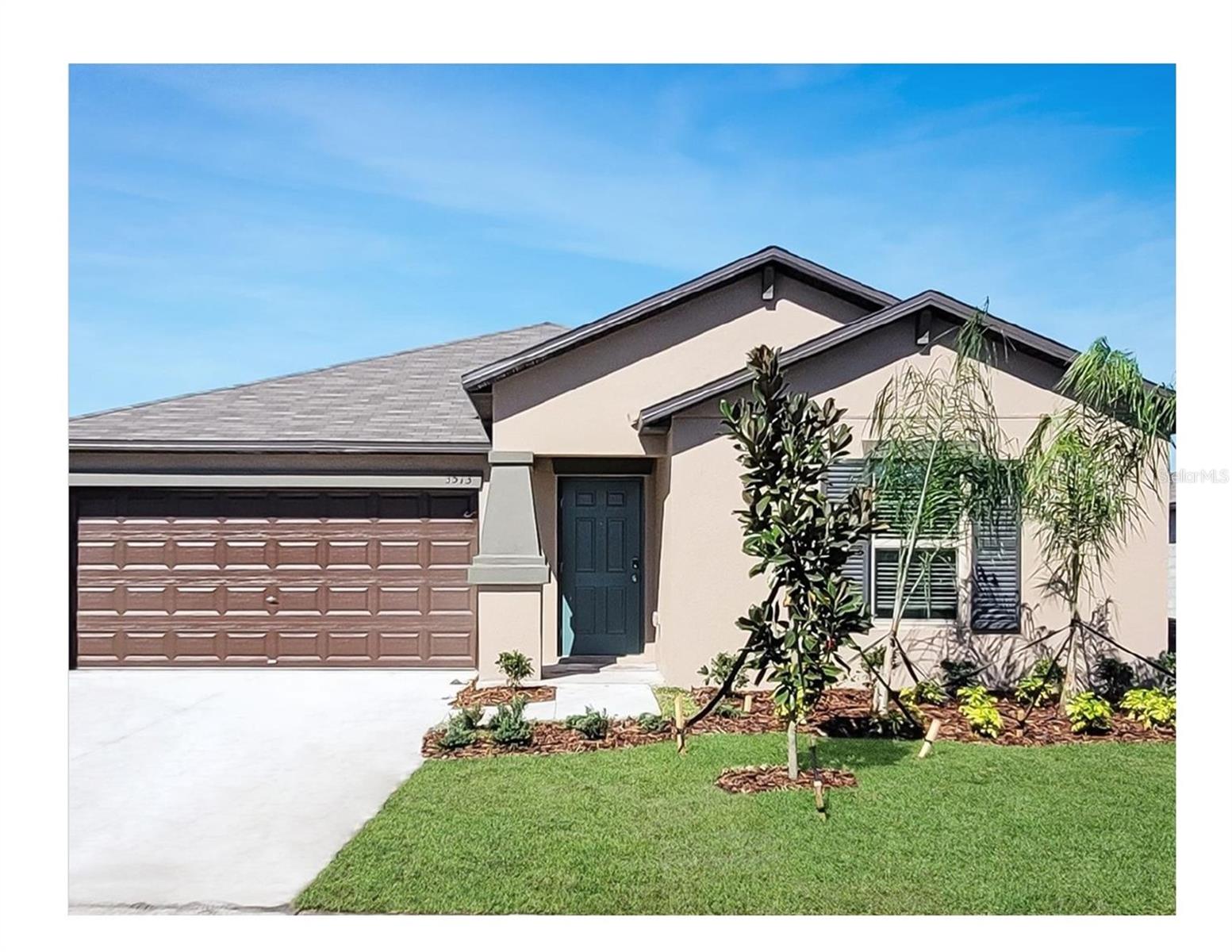
Would you like to sell your home before you purchase this one?
Priced at Only: $2,300
For more Information Call:
Address: 3513 Coastal Dusk Drive, PLANT CITY, FL 33565
Property Location and Similar Properties
- MLS#: TB8431337 ( Residential Lease )
- Street Address: 3513 Coastal Dusk Drive
- Viewed: 6
- Price: $2,300
- Price sqft: $1
- Waterfront: No
- Year Built: 2022
- Bldg sqft: 1755
- Bedrooms: 3
- Total Baths: 2
- Full Baths: 2
- Garage / Parking Spaces: 2
- Days On Market: 12
- Additional Information
- Geolocation: 28.0525 / -82.111
- County: HILLSBOROUGH
- City: PLANT CITY
- Zipcode: 33565
- Elementary School: Knights
- Middle School: Marshall
- High School: Plant City
- Provided by: HOME RENTAL FLORIDA
- Contact: Amire Pedraza
- 813-365-3370

- DMCA Notice
-
DescriptionThis home offers 3 bed/2 bath/2 car garage/1555 sq ft, with POND VIEW! Enjoy this split floorplan offering two bedrooms conveniently located off the large foyer, privately separated from the owner's suite. The kitchen features STAINLESS STEEL appliances, GRANITE counter tops, solid wood 42 cabinets, walk in pantry, and island with sink, providing plenty of seating. The spacious open concept living area accents an interconnected kitchen, family room, and dinette combo, making it great for entertaining! The large owners suite provides an en suite bathroom with dual vanity, shower, and an expensive walk in closet. Step out the glass sliders into the spacious backyard with a gorgeous POND VIEW. Enjoy family gatherings, beautiful sunsets, and other outdoor fun! Located in the desirable new community of North Park Isles. Conveniently located close to I 4, allowing easy access to Tampa, Orlando, MacDill AFB, Tampa & Orlando International Airport, and all the Home is currently occupied showings by appointment only.
Payment Calculator
- Principal & Interest -
- Property Tax $
- Home Insurance $
- HOA Fees $
- Monthly -
For a Fast & FREE Mortgage Pre-Approval Apply Now
Apply Now
 Apply Now
Apply NowFeatures
Building and Construction
- Covered Spaces: 0.00
- Exterior Features: Hurricane Shutters, Sidewalk, Sliding Doors
- Flooring: Carpet, Tile
- Living Area: 1555.00
Property Information
- Property Condition: Completed
Land Information
- Lot Features: Sidewalk, Paved
School Information
- High School: Plant City-HB
- Middle School: Marshall-HB
- School Elementary: Knights-HB
Garage and Parking
- Garage Spaces: 2.00
- Open Parking Spaces: 0.00
- Parking Features: Driveway, Garage Door Opener
Eco-Communities
- Water Source: Public
Utilities
- Carport Spaces: 0.00
- Cooling: Central Air
- Heating: Electric
- Pets Allowed: Dogs OK, Pet Deposit, Size Limit, Yes
- Sewer: Public Sewer
Finance and Tax Information
- Home Owners Association Fee: 0.00
- Insurance Expense: 0.00
- Net Operating Income: 0.00
- Other Expense: 0.00
Rental Information
- Tenant Pays: Cleaning Fee
Other Features
- Appliances: Dishwasher, Disposal, Dryer, Microwave, Range, Refrigerator, Washer
- Association Name: Meritus Corp/Heather Dilley
- Country: US
- Furnished: Unfurnished
- Interior Features: Ceiling Fans(s), In Wall Pest System, Open Floorplan, Solid Surface Counters, Solid Wood Cabinets, Walk-In Closet(s), Window Treatments
- Levels: One
- Area Major: 33565 - Plant City
- Occupant Type: Tenant
- Parcel Number: P-16-28-22-C5B-000000-00133.0
- View: Water
Owner Information
- Owner Pays: Sewer, Taxes, Trash Collection
Similar Properties

- Broker IDX Sites Inc.
- 750.420.3943
- Toll Free: 005578193
- support@brokeridxsites.com



