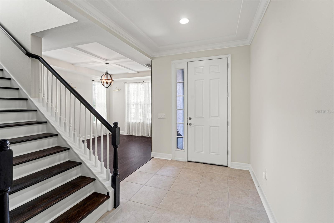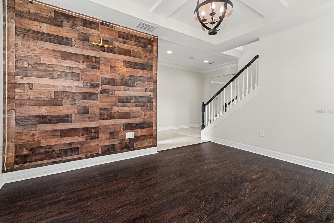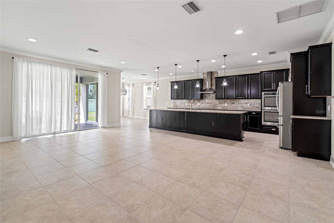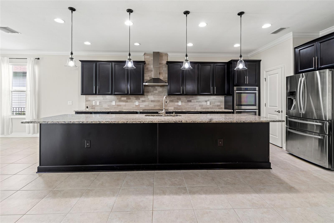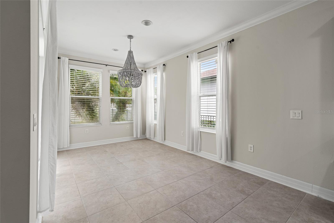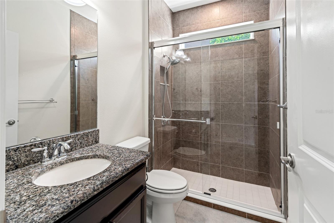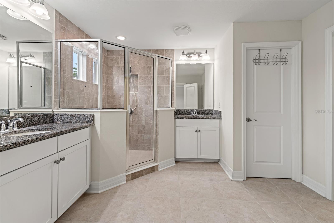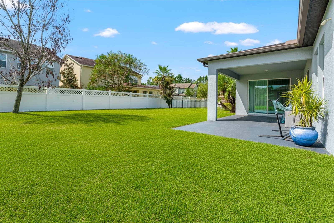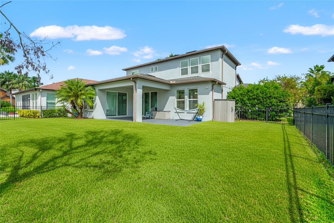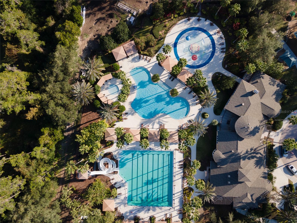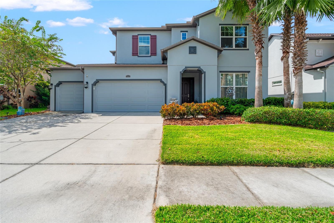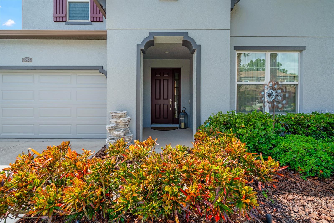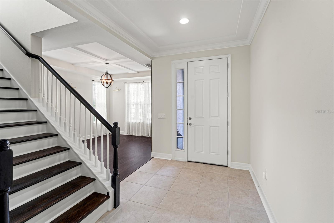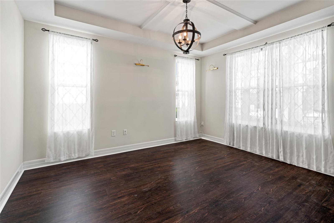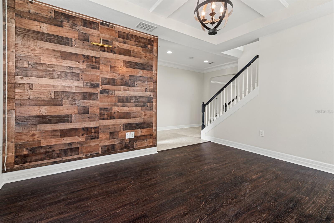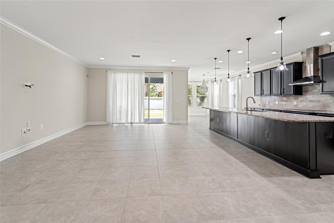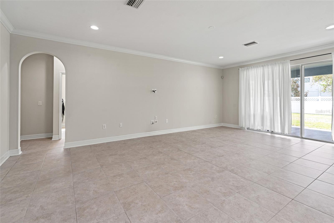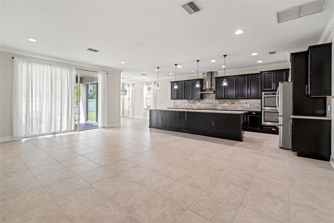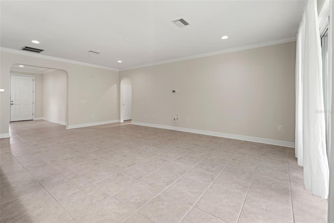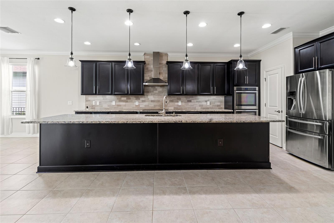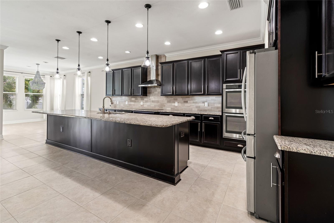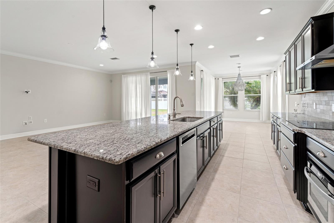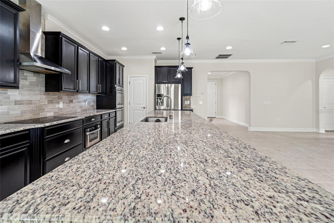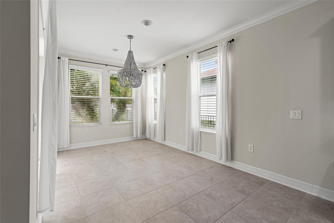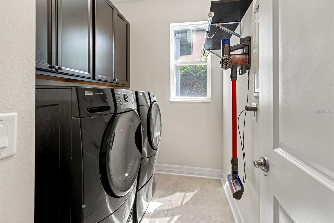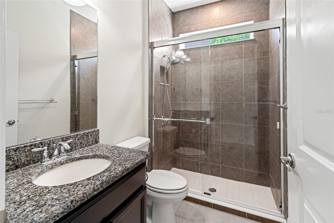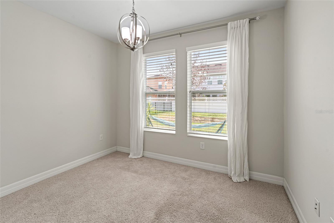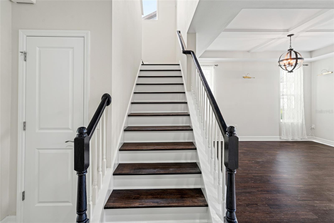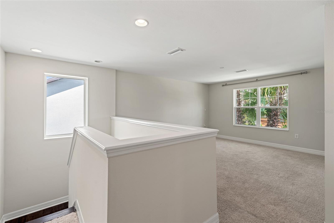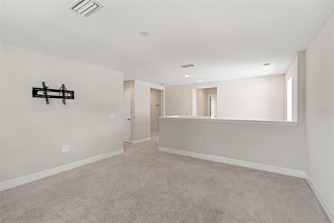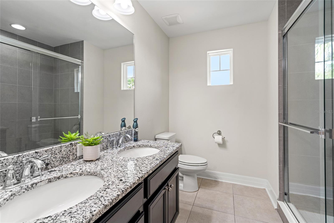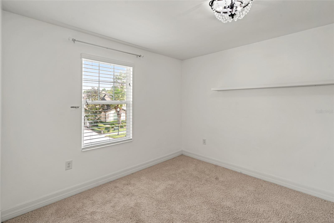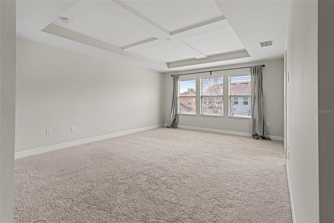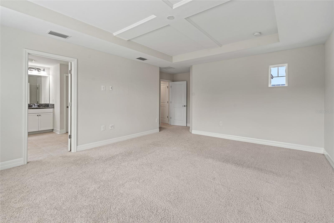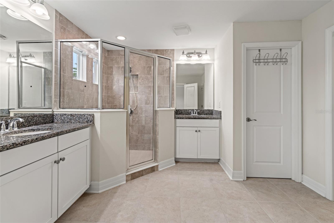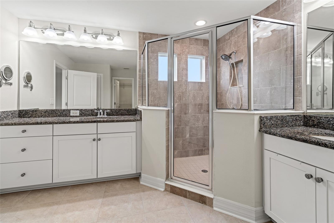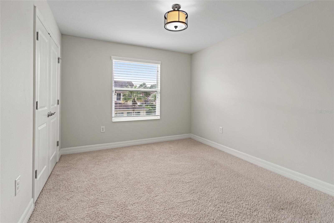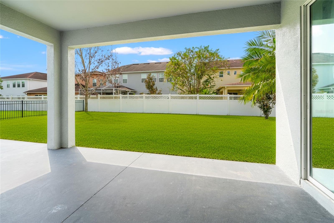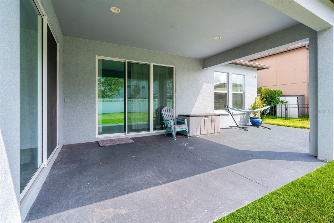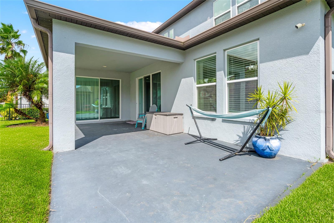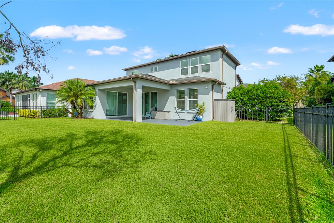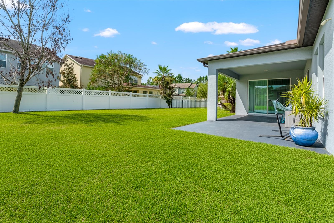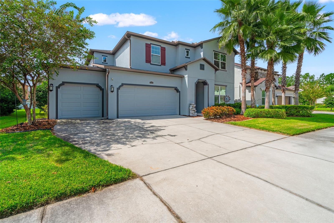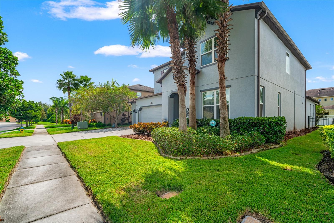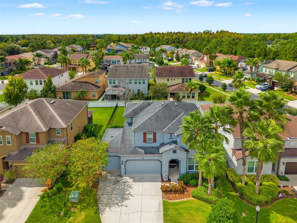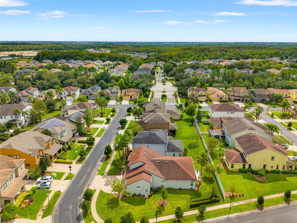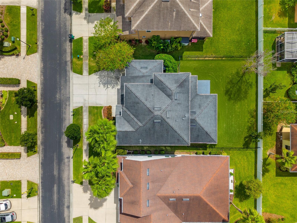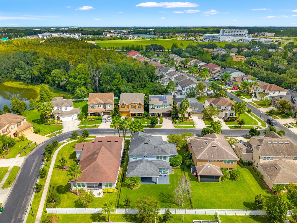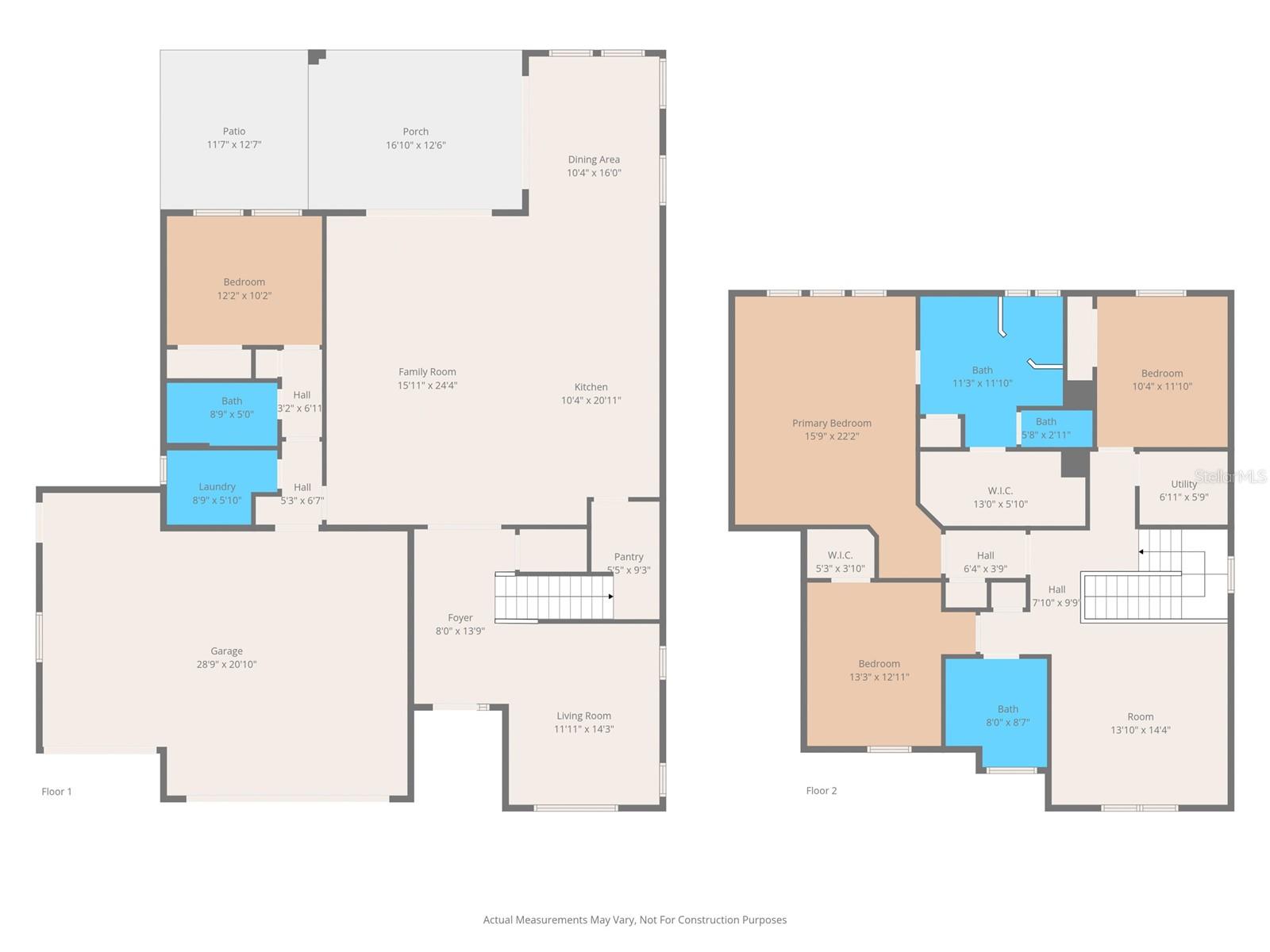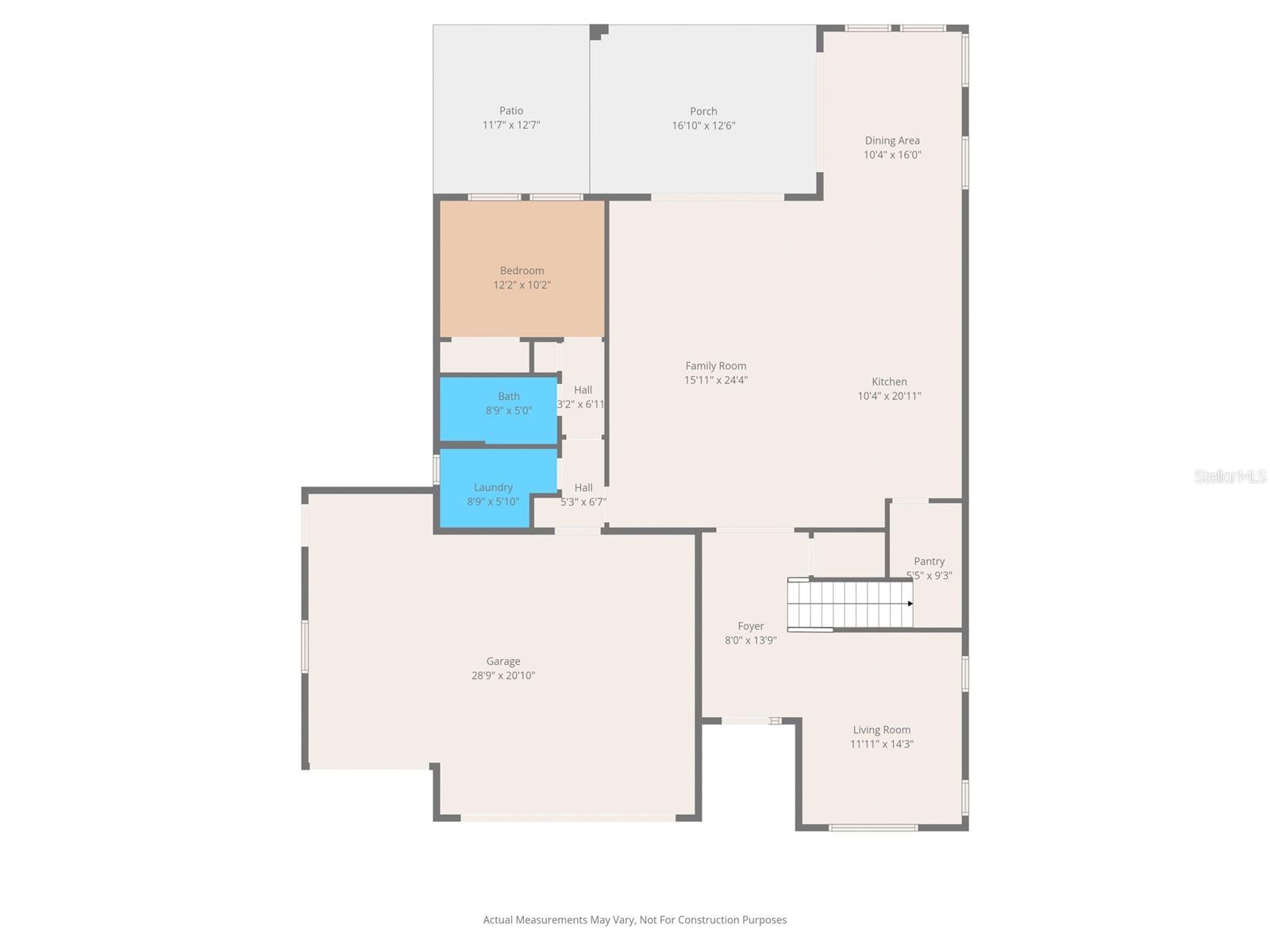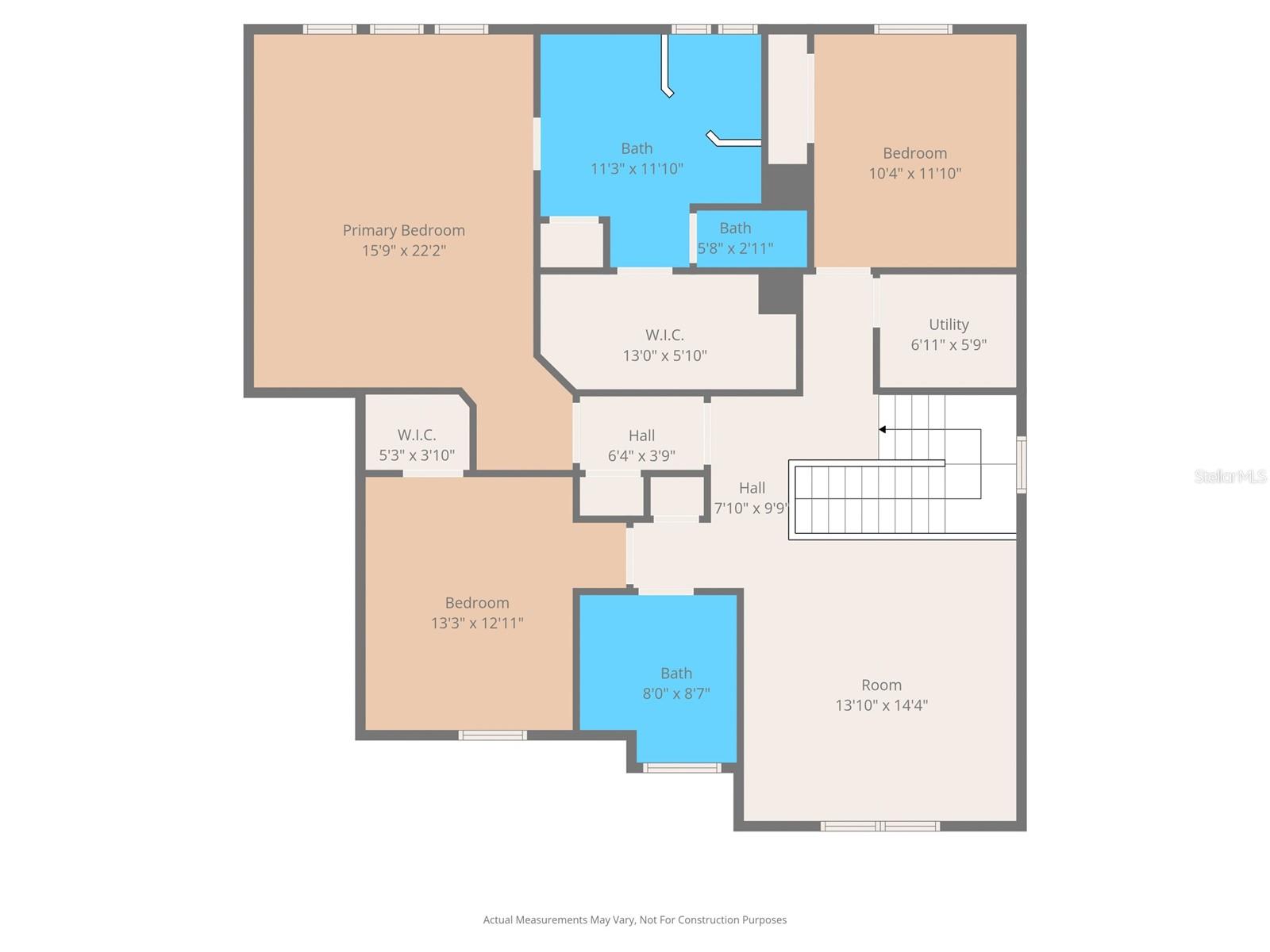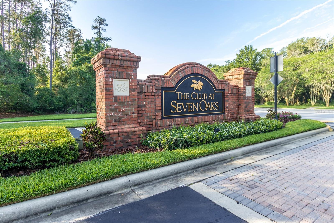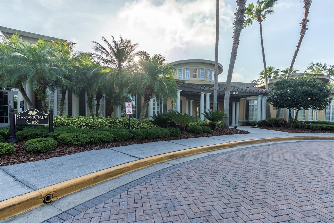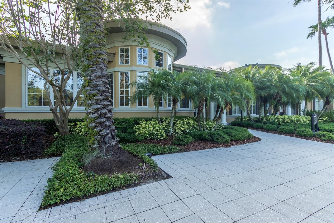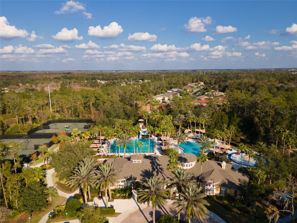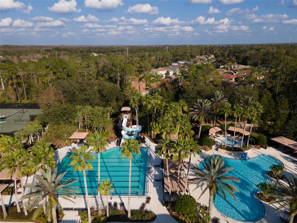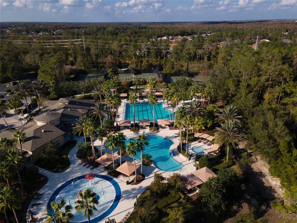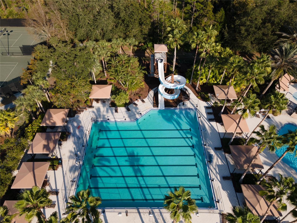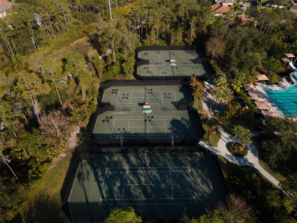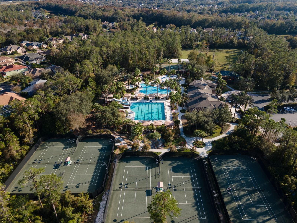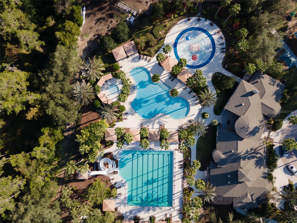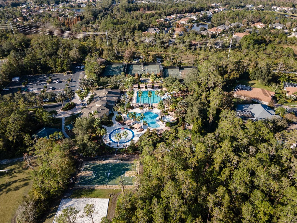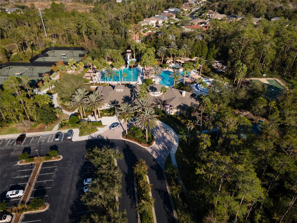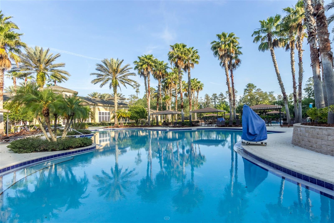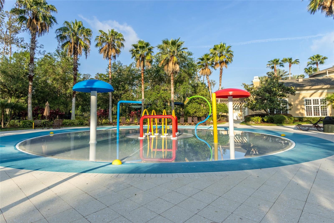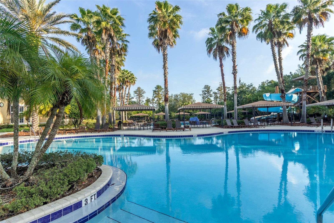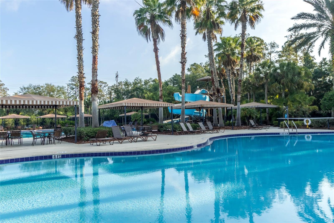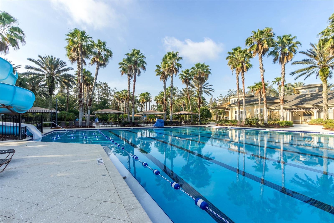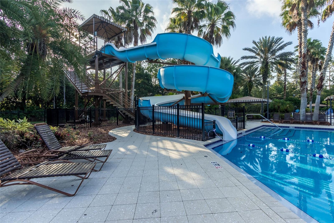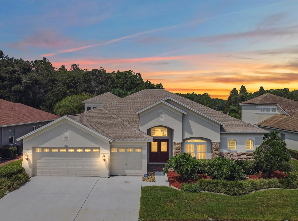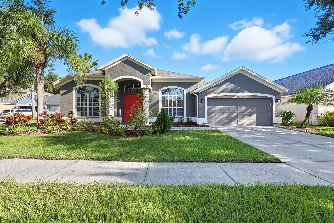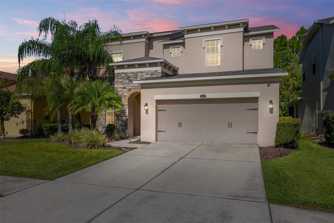4522 Scarlet Loop, WESLEY CHAPEL, FL 33544
Property Photos
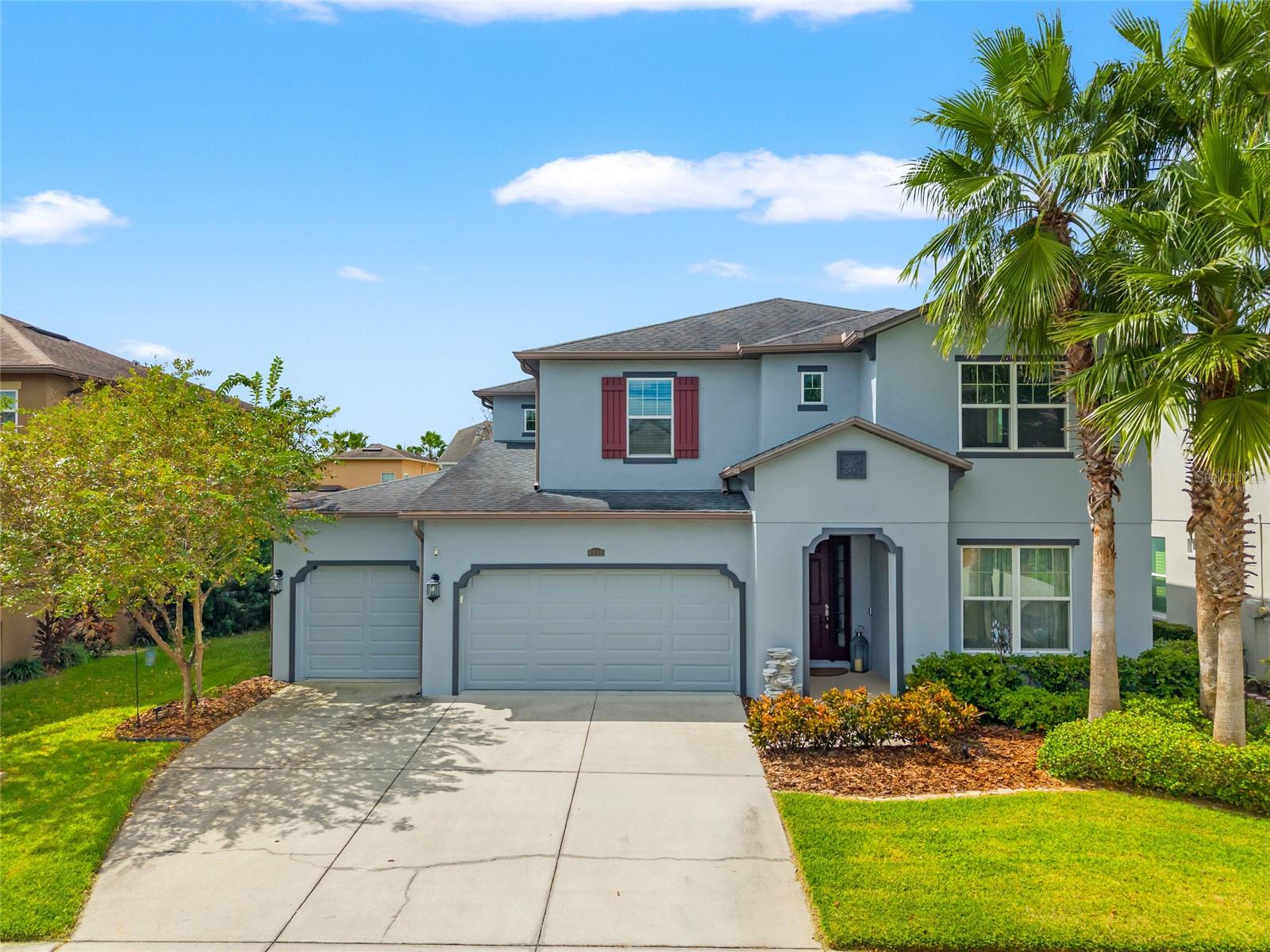
Would you like to sell your home before you purchase this one?
Priced at Only: $599,000
For more Information Call:
Address: 4522 Scarlet Loop, WESLEY CHAPEL, FL 33544
Property Location and Similar Properties
- MLS#: TB8430897 ( Residential )
- Street Address: 4522 Scarlet Loop
- Viewed: 27
- Price: $599,000
- Price sqft: $157
- Waterfront: No
- Year Built: 2015
- Bldg sqft: 3825
- Bedrooms: 4
- Total Baths: 3
- Full Baths: 3
- Garage / Parking Spaces: 2
- Days On Market: 20
- Additional Information
- Geolocation: 28.2213 / -82.363
- County: PASCO
- City: WESLEY CHAPEL
- Zipcode: 33544
- Subdivision: Seven Oaks Pcls C1a C1b
- Elementary School: Seven Oaks Elementary PO
- Middle School: Cypress Creek Middle School
- High School: Cypress Creek High PO
- Provided by: KELLER WILLIAMS SOUTH TAMPA
- Contact: Rock Scaglione
- 813-875-3700

- DMCA Notice
-
DescriptionWelcome to this beautifully upgraded 4 bedroom, 3 bathroom CalAtlantic Andover model located in the highly sought after gated neighborhood within Seven Oaks. Boasting resort style amenities, this vibrant community offers something for everyone from tennis and pickleball courts to a sparkling resort pool, lap pool, splash pad, clubhouse, playgrounds, parks, and year round neighborhood events. All with low HOA dues of just $133/year! Sitting on one of the larger lots in the community and spanning 3,825 square feet under roof, this spacious home features an open concept layout with a 3 car garage, fenced backyard, and fresh interior paint throughout. Inside, you're greeted by a formal dining room (flexible as a sitting room or den) and a custom accent wood wall that adds warmth and character. The heart of the home is the oversized kitchena dream for entertainers and home chefs alike. Highlights include a new cooktop, 11 foot island, abundant cabinetry, farmhouse/apron sink, built in double ovens, walk in pantry, stainless steel range hood, upgraded pendant lighting, and an inviting eat in dining area that flows seamlessly into the large living room. The first floor offers a private guest suite with a full bath, perfect for visitors or multi generational living. Upstairs, the master suite features walk in closets, a spa like bath with garden tub, upgraded tile, and his and hers vanities. Two additional bedrooms, a full bathroom, and a spacious lofteasily convertible to a 5th bedroom per builder planscomplete the second floor. Located just minutes from I 275, top rated schools, hospitals, shopping, and dining, this home offers comfort, convenience, and community all in one. Don't miss the opportunity to live in one of the area's most amenity rich neighborhoods. Schedule your private showing today! $1,848.66 in CDD fees are included in the property taxes.
Payment Calculator
- Principal & Interest -
- Property Tax $
- Home Insurance $
- HOA Fees $
- Monthly -
For a Fast & FREE Mortgage Pre-Approval Apply Now
Apply Now
 Apply Now
Apply NowFeatures
Building and Construction
- Covered Spaces: 0.00
- Fencing: Fenced
- Flooring: Carpet, Tile
- Living Area: 2933.00
- Roof: Shingle
Land Information
- Lot Features: Sidewalk, Paved
School Information
- High School: Cypress Creek High-PO
- Middle School: Cypress Creek Middle School
- School Elementary: Seven Oaks Elementary-PO
Garage and Parking
- Garage Spaces: 2.00
- Open Parking Spaces: 0.00
Eco-Communities
- Water Source: Public
Utilities
- Carport Spaces: 0.00
- Cooling: Central Air
- Heating: Central
- Pets Allowed: Yes
- Sewer: Public Sewer
- Utilities: Cable Available, Electricity Connected, Public, Sewer Connected, Water Connected
Amenities
- Association Amenities: Clubhouse, Fitness Center, Park, Pickleball Court(s), Playground, Pool, Recreation Facilities, Tennis Court(s)
Finance and Tax Information
- Home Owners Association Fee: 133.00
- Insurance Expense: 0.00
- Net Operating Income: 0.00
- Other Expense: 0.00
- Tax Year: 2024
Other Features
- Appliances: Built-In Oven, Cooktop, Dishwasher, Disposal, Dryer, Microwave, Range Hood, Refrigerator, Washer
- Association Name: Amy Herrick
- Country: US
- Interior Features: Ceiling Fans(s), Open Floorplan, PrimaryBedroom Upstairs, Stone Counters, Walk-In Closet(s)
- Legal Description: SEVEN OAKS PARCEL C-1A & C-1B PB 67 PG 135 BLOCK 4 LOT 7
- Levels: Two
- Area Major: 33544 - Zephyrhills/Wesley Chapel
- Occupant Type: Vacant
- Parcel Number: 13-26-19-0070-00400-0070
- Views: 27
- Zoning Code: MPUD
Similar Properties
Nearby Subdivisions
Angus Valley
Angus Vly
Arbor Woods/northwood Ph 1
Arbor Woodsnorthwood Ph 1
Belle Chase
Citrus Trace
Epperson Ranch North Pod F Pha
Fairways Quail Hollow Ph 01
Fairways Quail Hollow Ph 02
Homesteads Of Saddlewood Phase
Homesteads Saddlewood
Homesteads Saddlewood Ph 02
Lakes At Northwood Ph 03b
Lexington Oaks Ph 01
Lexington Oaks Ph 02
Lexington Oaks Ph 1
Lexington Oaks Village 01
Lexington Oaks Village 08 09
Lexington Oaks Village 13
Lexington Oaks Village 25 26
Lexington Oaks Village 28 29
Lexington Oaks Village 32a 33
Lexington Oaks Villages
Lexington Oaks Villages 15 16
Lexington Oaks Villages 18 19
Lexington Oaks Villages 21 22
Lexington Oaks Villages 23 24
Lexington Oaks Villages 27a 3
Lexington Oaks Vlgs 23 24
Northwood
Not In Hernando
Park Mdws Ph 1
Quail Hollow Pines
Quail Woods
Quail Woods Ph 2
Saddlebrook Village West
Seven Oaks
Seven Oaks Parcels S11 S15
Seven Oaks Pcls C1a C1b
Seven Oaks Prcl C1a C1b
Seven Oaks Prcl C4a
Seven Oaks Prcl S-4c
Seven Oaks Prcl S-6b
Seven Oaks Prcl S02
Seven Oaks Prcl S2
Seven Oaks Prcl S4as4bs5b
Seven Oaks Prcl S4c
Seven Oaks Prcl S5a
Seven Oaks Prcl S6b
Seven Oaks Prcl S8b1
Seven Oaks Prcl S9
Tampa Hlnds
Westwood Estates

- Broker IDX Sites Inc.
- 750.420.3943
- Toll Free: 005578193
- support@brokeridxsites.com



