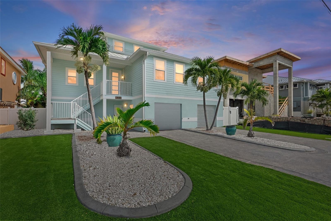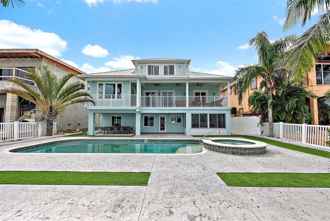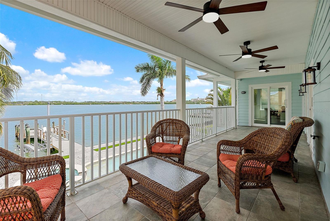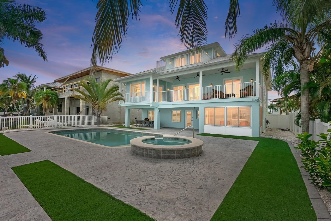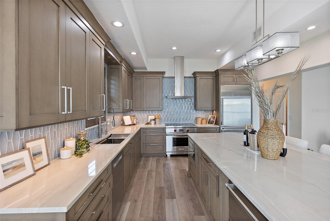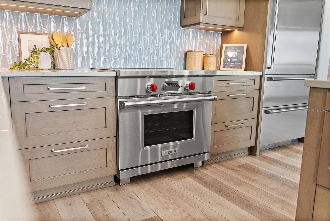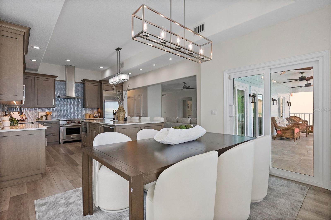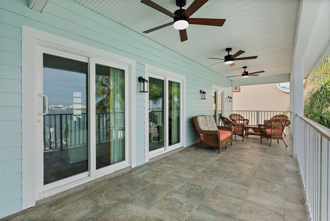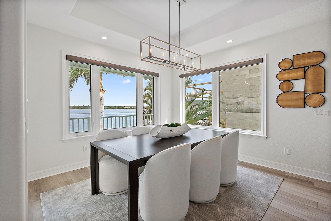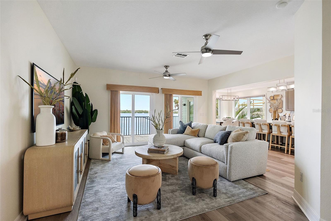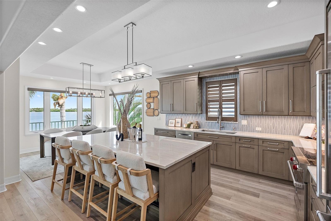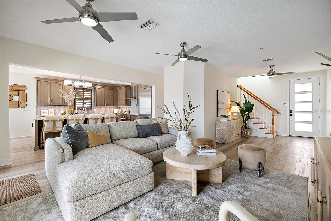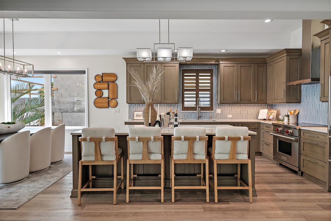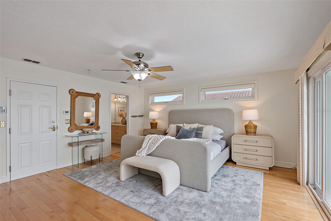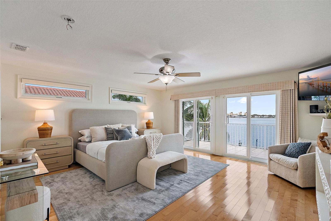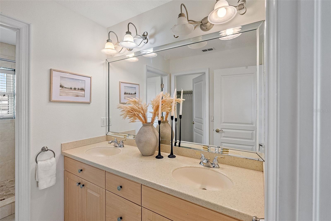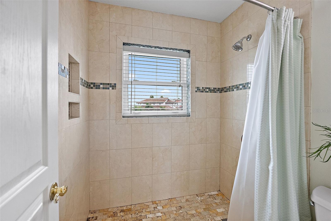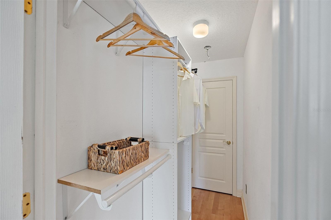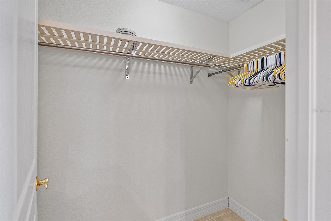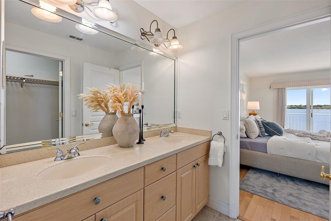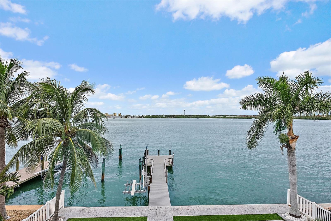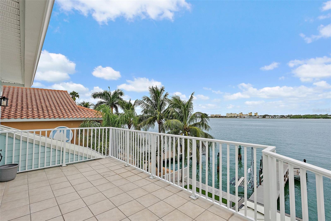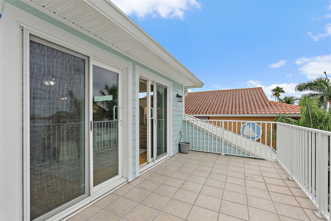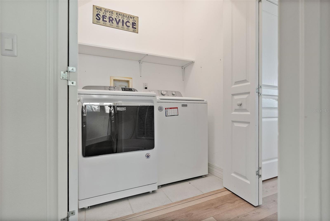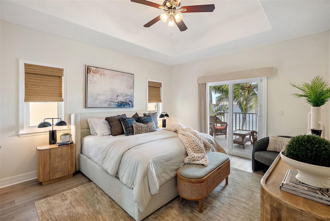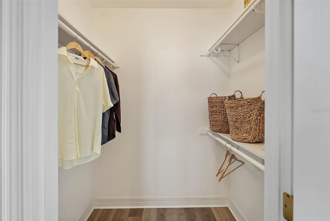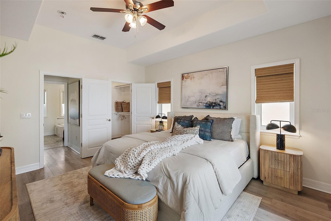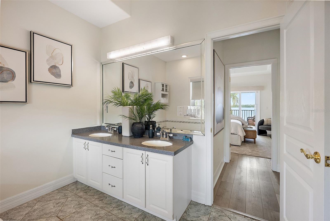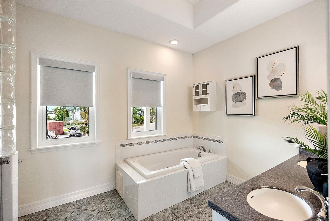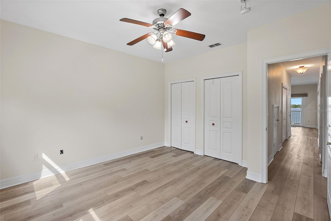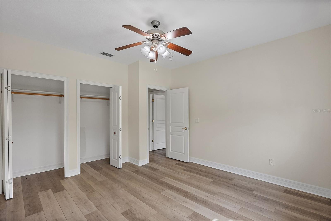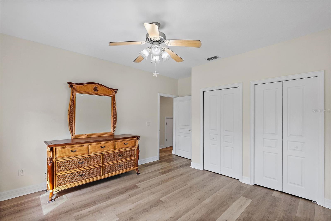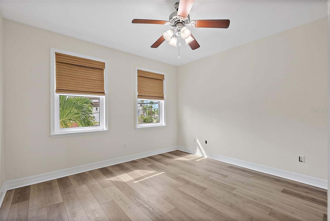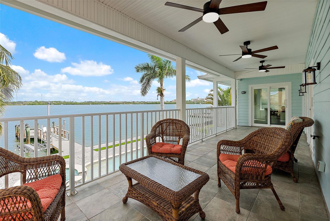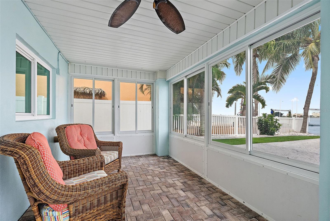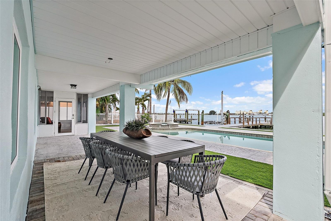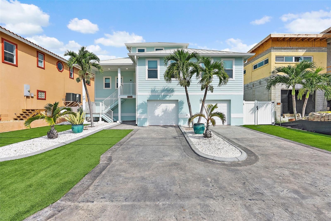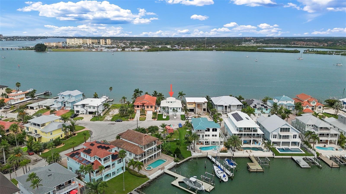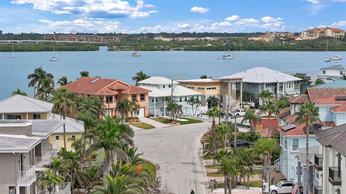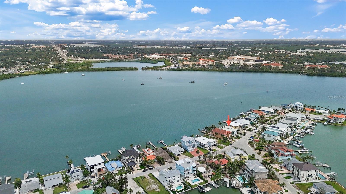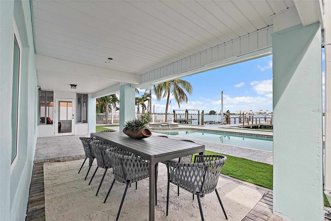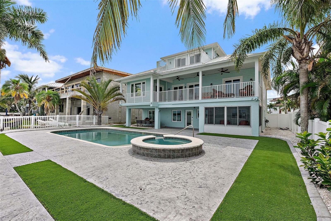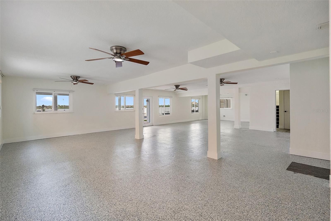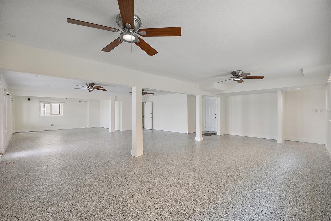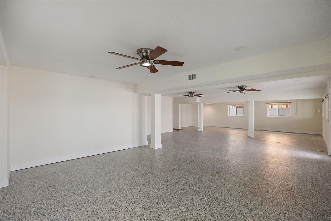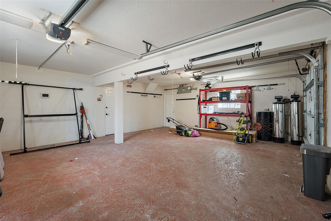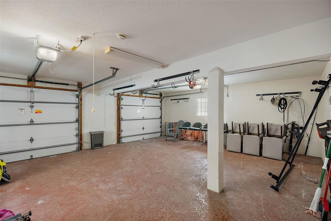856 Bay Point Drive, MADEIRA BEACH, FL 33708
Property Photos
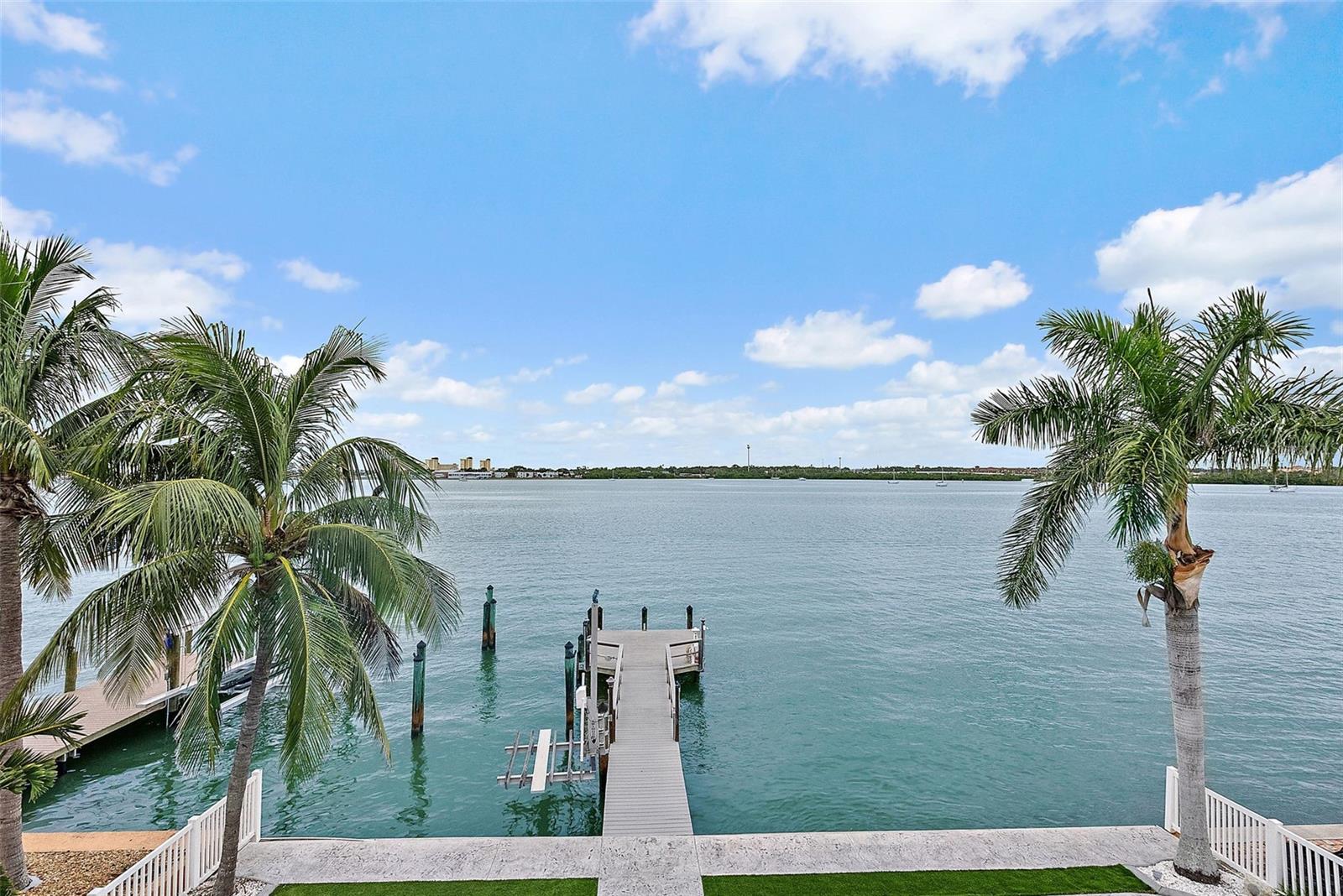
Would you like to sell your home before you purchase this one?
Priced at Only: $1,850,000
For more Information Call:
Address: 856 Bay Point Drive, MADEIRA BEACH, FL 33708
Property Location and Similar Properties
- MLS#: TB8429277 ( Residential )
- Street Address: 856 Bay Point Drive
- Viewed: 16
- Price: $1,850,000
- Price sqft: $358
- Waterfront: No
- Year Built: 2002
- Bldg sqft: 5162
- Bedrooms: 4
- Total Baths: 3
- Full Baths: 3
- Garage / Parking Spaces: 2
- Days On Market: 12
- Additional Information
- Geolocation: 27.8031 / -82.7857
- County: PINELLAS
- City: MADEIRA BEACH
- Zipcode: 33708
- Subdivision: Bay Point Estates 2nd Add
- Elementary School: Orange Grove
- Middle School: Seminole
- High School: Seminole
- Provided by: SMITH & ASSOCIATES REAL ESTATE
- Contact: Don Taylor
- 727-342-3800

- DMCA Notice
-
DescriptionParadise found youre sure to love this elevated pool homes key west / old florida architectural style, its intracoastal waterway views, the floor plan, and its space (two living levels above a 1700+ sq ft bonus room and oversized 2 car garage; and 5,000+ total sq feet ) pool, spa, dock w/kayak lift, impact windows, generac generator +++ all just a short boat ride to johns pass and the gulf of mexico! This home exudes coastal casual elegance and relaxed florida vibes cue the jimmy buffet and bob marley music, there are boat drinks and a very positive vibration in store for the lucky new owner of this home! Wide open, direct intracoastal waterway frontage and the views are everywhere brought in by lots of windows and sliders (impact rated, of course) overlooking the waterfront panorama and boating activity the chefs kitchen is the focal point of the main living level, with subzero, wolf and bosch appliances open to the living area w/balcony access. Youll also find a conveniently located laundry room and pantry just off the kitchen. This main level also has an approx 12 x 14 (plus walk in closet) guest suite which can serve as a 2nd master bedroom, due to the large adjacent bath; its great open water views and direct access to the large lanai / covered balcony this 2nd master bedroom is split from the 2 other bedrooms and bath at the opposite side of this main living level. Add to this the crows nest your top floor, private master ensuite retreat which contains about 540 sq feet of privacy, views and it s own balcony. Youve got it all going on here, and thats just the inside. The huge bonus room downstairs can be put to good use maybe as storage for all of your water toys and pool stuff fishing or diving gear or you name it! A couple of covered seating areas (one semi enclosed) poolside for hanging our by the pool or entertaining your friends or family or just watching the sun set as this home has a great sunset exposure, which kind of ices the proverbial cake here! Hurry on this great value for money opportunity and make your appointment for a private viewing, today!
Payment Calculator
- Principal & Interest -
- Property Tax $
- Home Insurance $
- HOA Fees $
- Monthly -
For a Fast & FREE Mortgage Pre-Approval Apply Now
Apply Now
 Apply Now
Apply NowFeatures
Building and Construction
- Covered Spaces: 0.00
- Exterior Features: Balcony, Sliding Doors
- Flooring: Luxury Vinyl, Wood
- Living Area: 2439.00
- Roof: Metal, Slate
Property Information
- Property Condition: Completed
Land Information
- Lot Features: Flood Insurance Required, City Limits, Paved
School Information
- High School: Seminole High-PN
- Middle School: Seminole Middle-PN
- School Elementary: Orange Grove Elementary-PN
Garage and Parking
- Garage Spaces: 2.00
- Open Parking Spaces: 0.00
Eco-Communities
- Pool Features: In Ground
- Water Source: Public
Utilities
- Carport Spaces: 0.00
- Cooling: Central Air
- Heating: Central, Electric
- Sewer: Public Sewer
- Utilities: Cable Connected, Electricity Connected, Public, Sewer Connected
Finance and Tax Information
- Home Owners Association Fee: 0.00
- Insurance Expense: 0.00
- Net Operating Income: 0.00
- Other Expense: 0.00
- Tax Year: 2024
Other Features
- Appliances: Dryer, Range, Refrigerator, Washer
- Country: US
- Interior Features: Ceiling Fans(s), Open Floorplan, PrimaryBedroom Upstairs, Stone Counters, Thermostat, Walk-In Closet(s)
- Legal Description: BAY POINT ESTATES 2ND ADD BLK 1, LOT 54 TOGETHER WITH LAND TO WATERS OF BOCA CIEGA BAY PER O.R. 77/523
- Levels: Three Or More
- Area Major: 33708 - St Pete/Madeira Bch/N Redington Bch/Shores
- Occupant Type: Vacant
- Parcel Number: 10-31-15-04500-001-0540
- Style: Key West
- View: Pool, Water
- Views: 16
Similar Properties
Nearby Subdivisions
Bay Point Estates
Bay Point Estates 1st Add
Bay Point Estates 2nd Add
Bay Point Estates 3rd Add
Crystal Island
Crystal Island 1st Add
Crystal Island 2nd Add
Galleys Cove
Gulf Gardens Motel Apts Condo
Gulf Shores 4th Add
Gulf Shores 5th Add
Gulf Shores 6th Add
Gulf Shores Harbor Sub
Harborside Boat Club Of Madeir
Island Estates
Island Estates Unit 1 Sec A
Kottlers Rep
Lone Palm Beach 4th Add
Lone Palm Beach 5th Add
Lone Palm Beach 5th Add Blk 29
Lone Palm Beach 5th Add Replat
Madeira Bay Resort Ii Condo
Madeira Beach
Madeira Shores 1st Add
Mitchells Beach Rev
North Madeira Shores
Not On List
Pages Rep Of Mitchells Beach
Pages Rep Of Mitchells Beach 2
Skyline Of Madeira Condo
Sunny Shores
Tullis Rep
Williams Bill Madeira Harbor
Williams Bill Madeira Harbor S

- Broker IDX Sites Inc.
- 750.420.3943
- Toll Free: 005578193
- support@brokeridxsites.com



