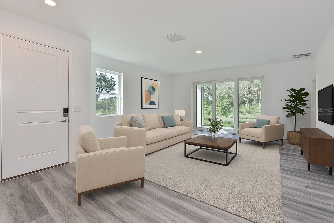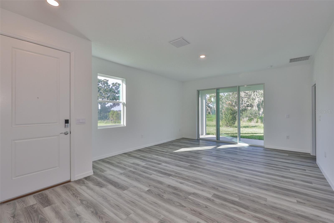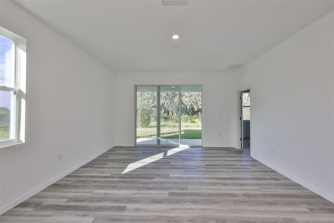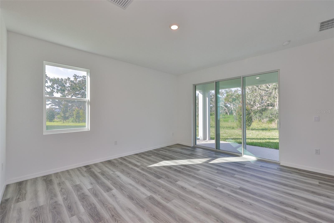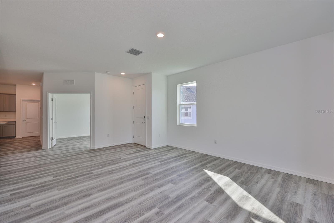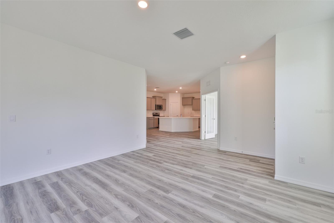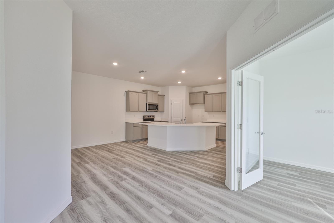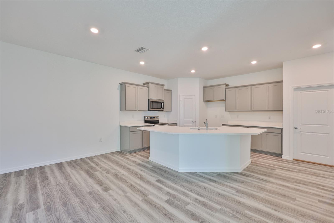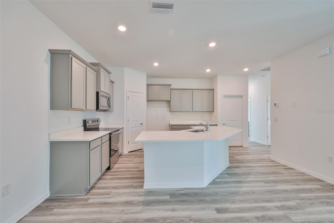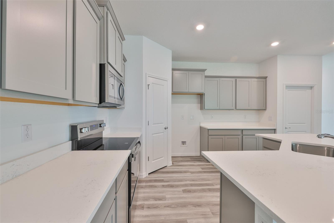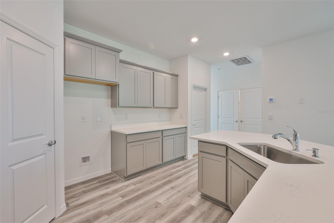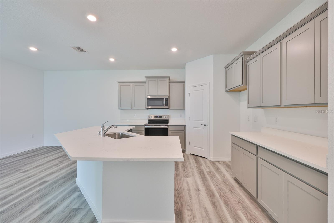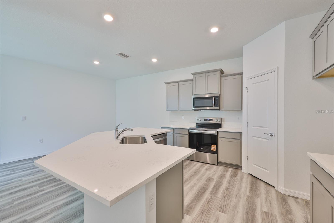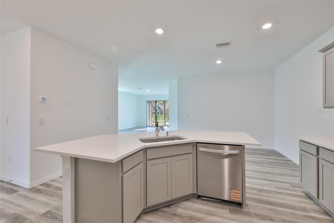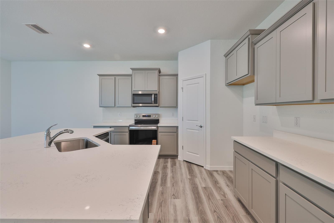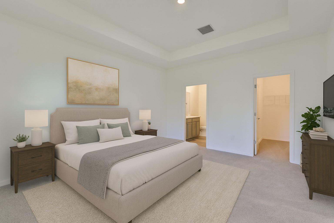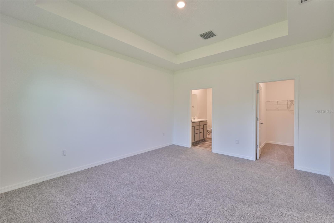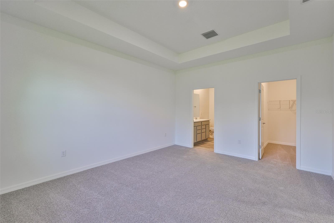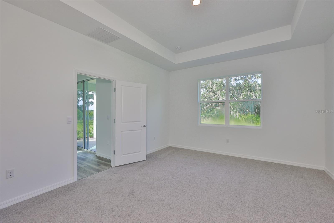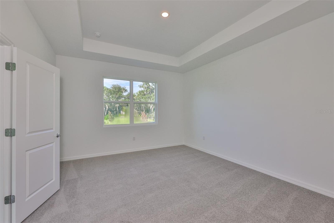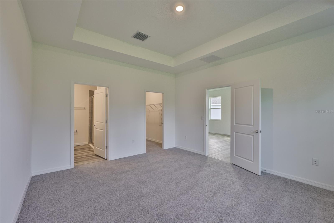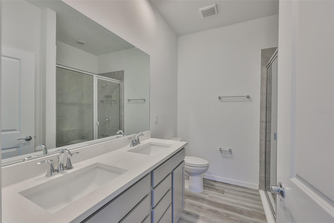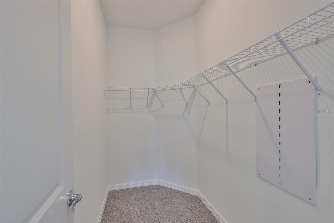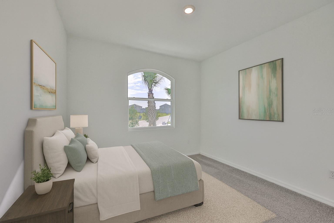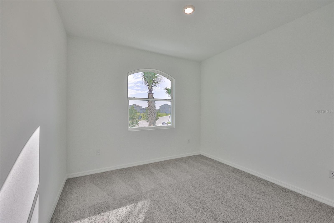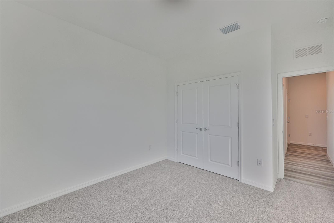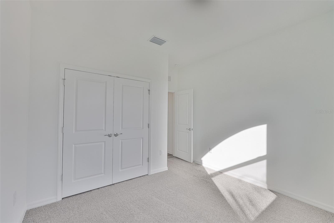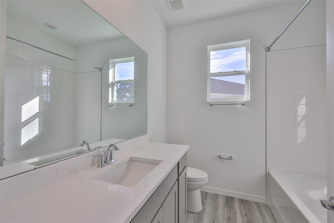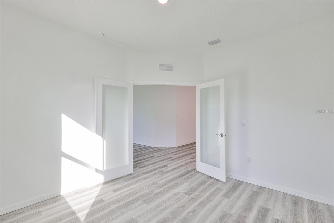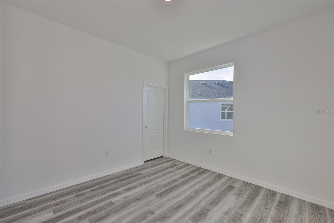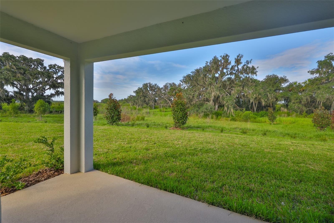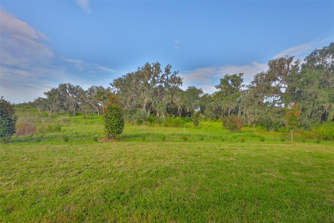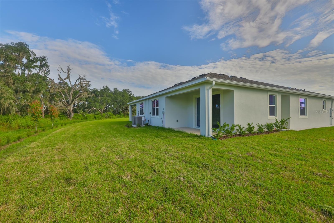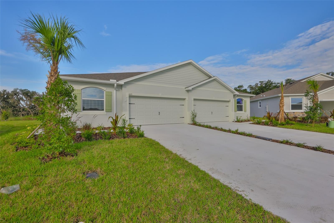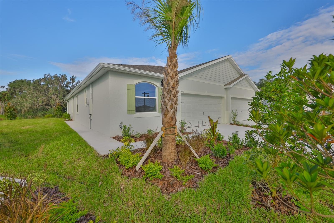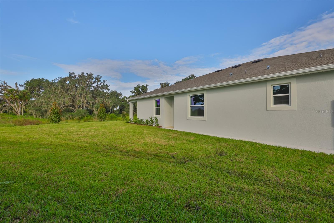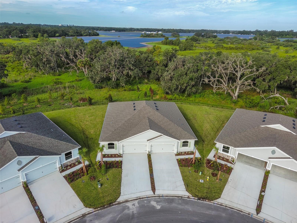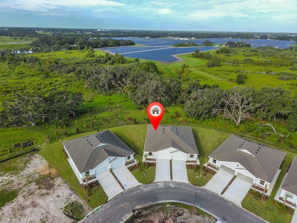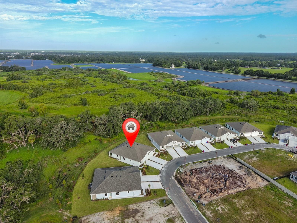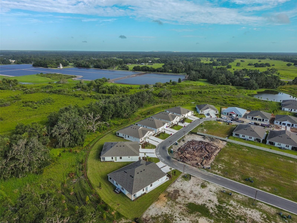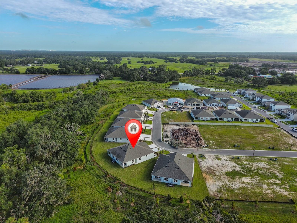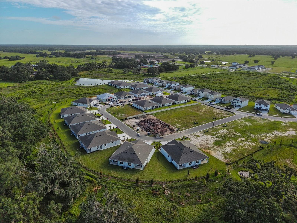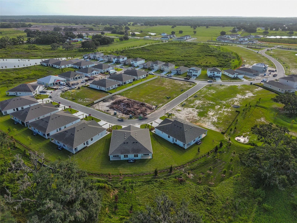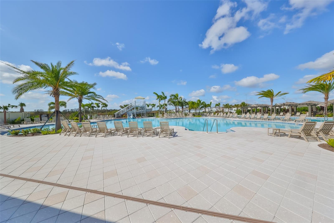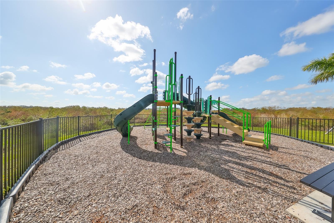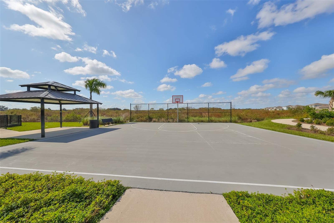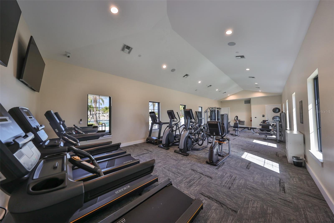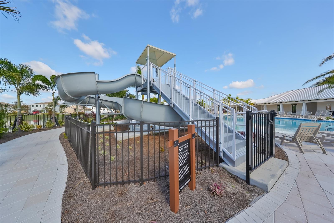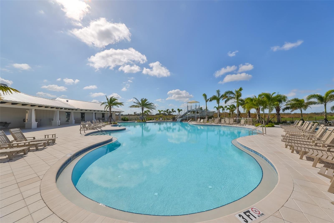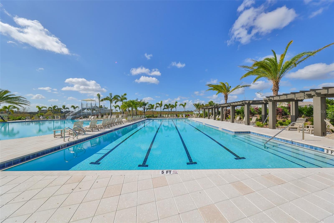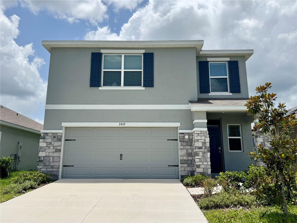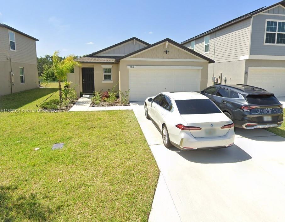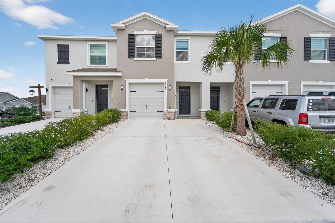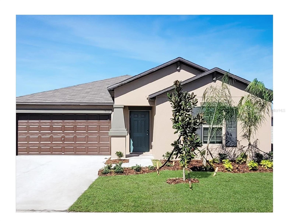4021 Westwood Fields Loop, PLANT CITY, FL 33565
Property Photos
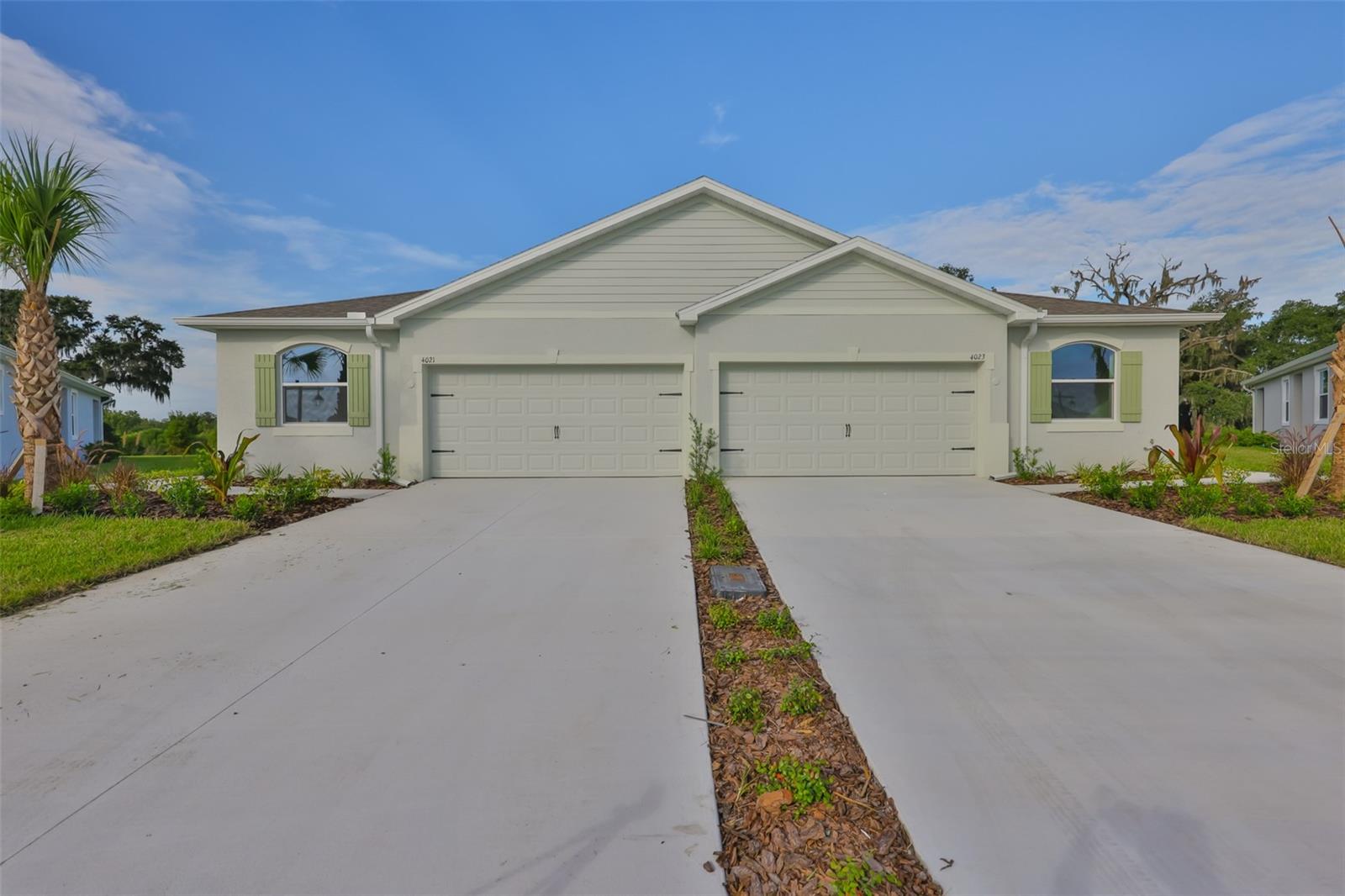
Would you like to sell your home before you purchase this one?
Priced at Only: $2,300
For more Information Call:
Address: 4021 Westwood Fields Loop, PLANT CITY, FL 33565
Property Location and Similar Properties
- MLS#: TB8429038 ( Residential Lease )
- Street Address: 4021 Westwood Fields Loop
- Viewed: 5
- Price: $2,300
- Price sqft: $1
- Waterfront: No
- Year Built: 2025
- Bldg sqft: 2044
- Bedrooms: 3
- Total Baths: 2
- Full Baths: 2
- Garage / Parking Spaces: 2
- Days On Market: 19
- Additional Information
- Geolocation: 28.0619 / -82.0842
- County: HILLSBOROUGH
- City: PLANT CITY
- Zipcode: 33565
- Subdivision: Varrea Ph 2b
- Elementary School: Knights
- Middle School: Marshall
- High School: Plant City
- Provided by: KELLER WILLIAMS SUBURBAN TAMPA
- Contact: Turan Celiker, PA
- 813-684-9500

- DMCA Notice
-
DescriptionOne or more photo(s) has been virtually staged. ATTENTION RENTERS! Welcome to your new home in the highly desirable Farm at Varrea community! This modern 3 bedroom, 2 bath villa offers a bright and open floor plan with elegant finishes throughout. The spacious kitchen features quartz countertops, stainless steel appliances, and a large island perfect for meal prep or entertaining. The open concept living area boasts plenty of natural light through sliding glass doors that lead to a private covered lanai with peaceful conservation views, no rear neighbors! The primary suite includes a walk in closet and a double vanity en suite bathroom with a walk in shower. Enjoy the convenience of in unit laundry and a 2 car garage with plenty of storage. Enjoy resort style amenities including a clubhouse, pool, fitness center, playground, and more. This home offers the perfect blend of comfort, style, and community living. Minutes from I 4, downtown Plant City, and Lakeland. Available now, schedule your showing today! Please note: Refrigerator, washer and dryer, and window blinds have all been installed since photos were taken. Tenant will pay $125.00 tenant processing fee at move in along with and rent and deposit(s). A non refundable pet fee will be due at move in as well, if applicable.
Payment Calculator
- Principal & Interest -
- Property Tax $
- Home Insurance $
- HOA Fees $
- Monthly -
For a Fast & FREE Mortgage Pre-Approval Apply Now
Apply Now
 Apply Now
Apply NowFeatures
Building and Construction
- Covered Spaces: 0.00
- Living Area: 1565.00
Property Information
- Property Condition: Completed
School Information
- High School: Plant City-HB
- Middle School: Marshall-HB
- School Elementary: Knights-HB
Garage and Parking
- Garage Spaces: 2.00
- Open Parking Spaces: 0.00
Utilities
- Carport Spaces: 0.00
- Cooling: Central Air
- Heating: Central
- Pets Allowed: Yes
Amenities
- Association Amenities: Basketball Court, Clubhouse, Fitness Center, Playground, Pool
Finance and Tax Information
- Home Owners Association Fee: 0.00
- Insurance Expense: 0.00
- Net Operating Income: 0.00
- Other Expense: 0.00
Other Features
- Appliances: Dishwasher, Dryer, Microwave, Range, Refrigerator, Washer
- Association Name: Access Management
- Association Phone: 888.813.3435
- Country: US
- Furnished: Unfurnished
- Interior Features: Living Room/Dining Room Combo, Open Floorplan, Split Bedroom, Thermostat, Walk-In Closet(s)
- Levels: One
- Area Major: 33565 - Plant City
- Occupant Type: Vacant
- Parcel Number: P-11-28-22-D4C-000000-00332.0
Owner Information
- Owner Pays: Grounds Care
Similar Properties

- Broker IDX Sites Inc.
- 750.420.3943
- Toll Free: 005578193
- support@brokeridxsites.com



