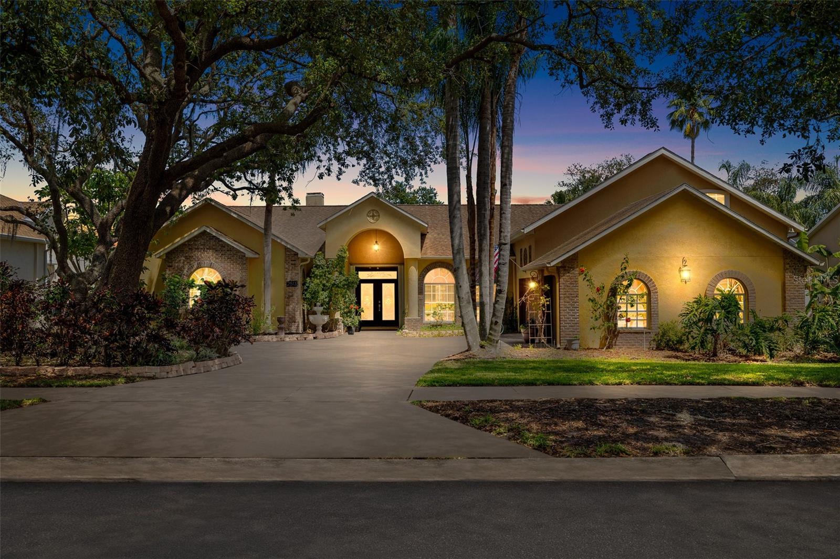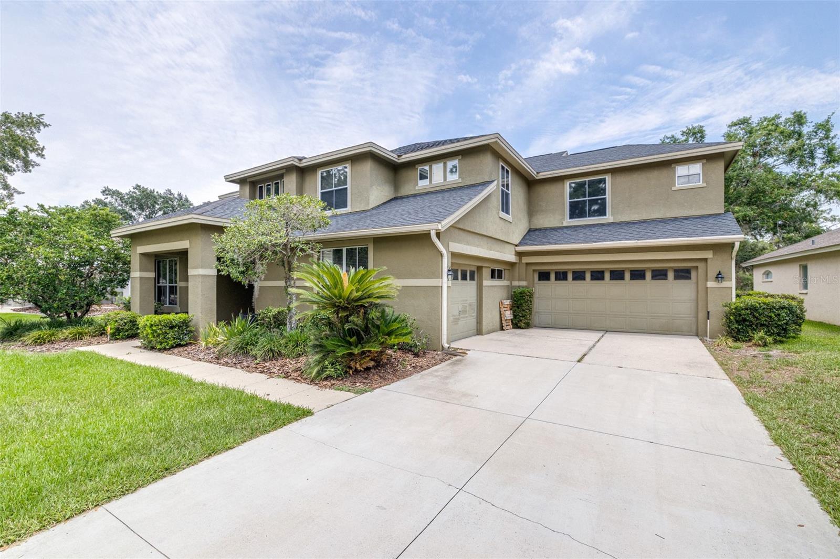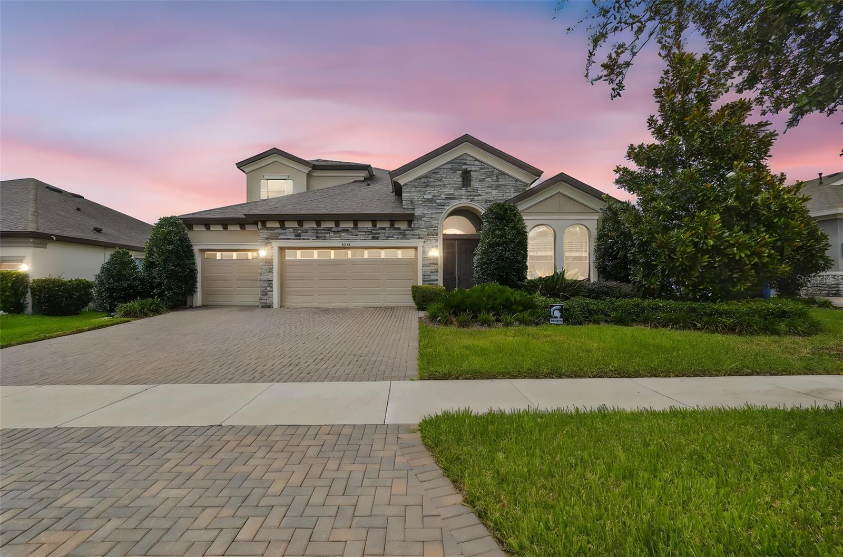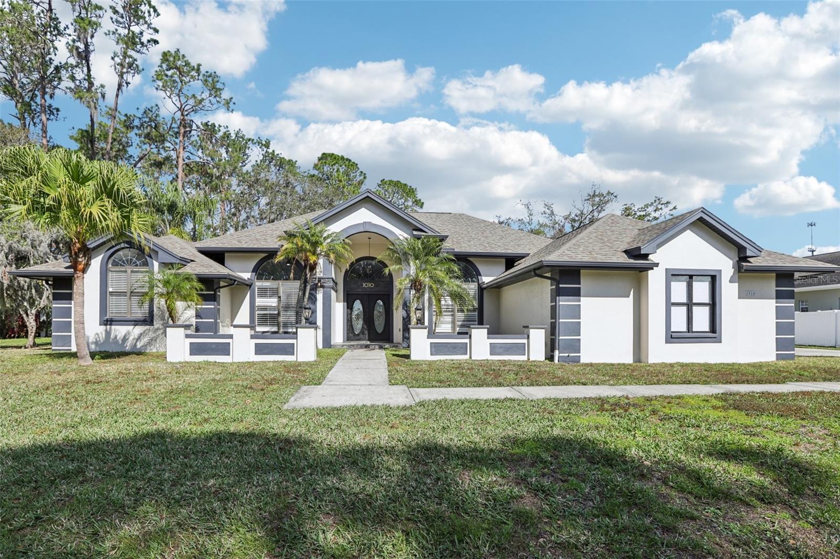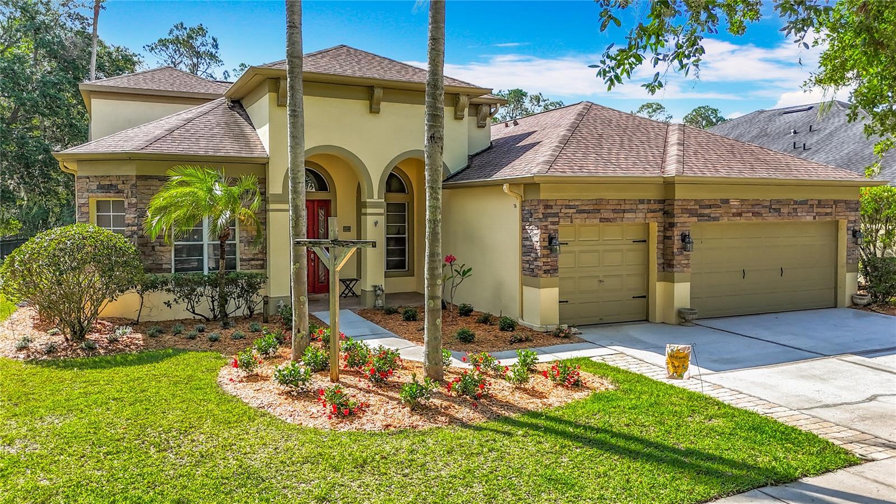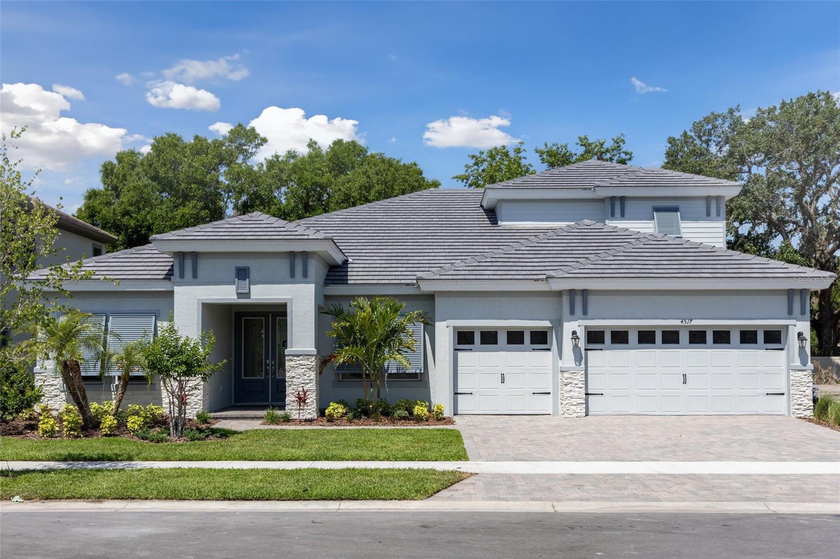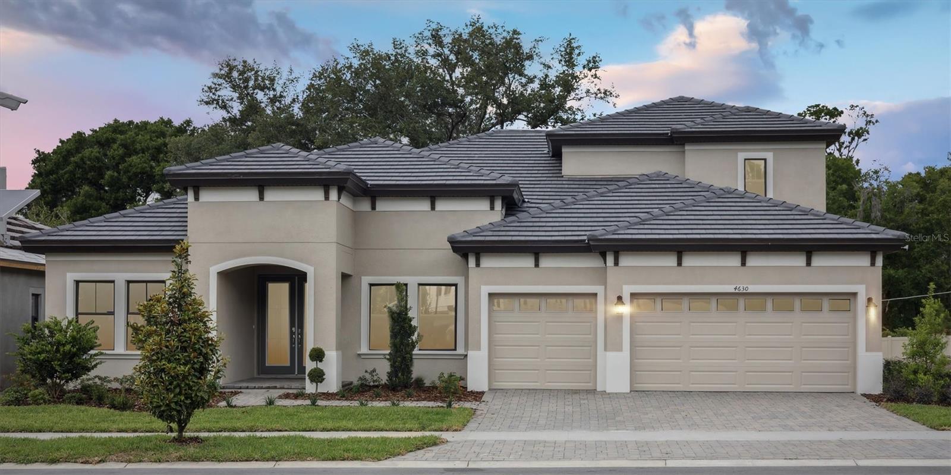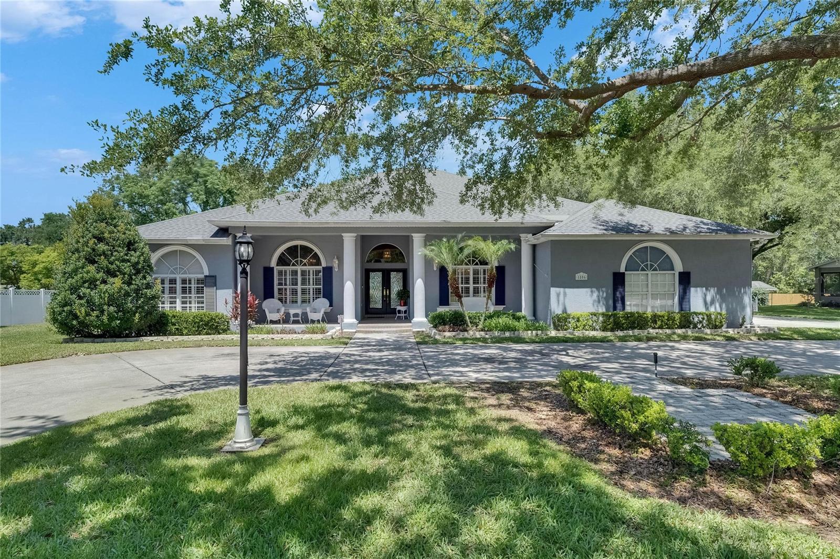4212 Balington Drive, VALRICO, FL 33596
Property Photos

Would you like to sell your home before you purchase this one?
Priced at Only: $749,000
For more Information Call:
Address: 4212 Balington Drive, VALRICO, FL 33596
Property Location and Similar Properties
- MLS#: TB8428533 ( Residential )
- Street Address: 4212 Balington Drive
- Viewed: 9
- Price: $749,000
- Price sqft: $187
- Waterfront: No
- Year Built: 2004
- Bldg sqft: 4010
- Bedrooms: 4
- Total Baths: 3
- Full Baths: 3
- Garage / Parking Spaces: 2
- Days On Market: 9
- Additional Information
- Geolocation: 27.9019 / -82.231
- County: HILLSBOROUGH
- City: VALRICO
- Zipcode: 33596
- Subdivision: Buckhorn Preserve Ph 2
- Elementary School: Nelson
- Middle School: Mulrennan
- High School: Durant
- Provided by: KELLER WILLIAMS SUBURBAN TAMPA
- Contact: Karen Chastain
- 813-684-9500

- DMCA Notice
-
DescriptionWelcome to this 4/3 valrico home with an extra den/office and a pool with a huge screened lanai! Roof (2020), two hvac's (2022, 2024) new pool screen & second screen door added (2024)..... New microwave & range (2025)..... New garbage disposal (2025)..... Newer lvp flooring in living room, den, laundry room, and all 3 bathrooms! Rain gutters added in 2022. Backyard is completely fenced in with newer vinyl fencing. As you enter through the front door, you'll immediately appreciate the grandness of this home! The ceilings in the foyer are two story, and the gorgeous chandelier adds beauty and sparkle. An elegant staircase winds around the foyer, and high windows fill the home with natural light. The kitchen is open to the large great room, and the entire first floor is so ideal for entertaining. From the kitchen and great room, you have views of the enormous screened in pool & lanai.... And there are two sets of sliding glass doors for ease of coming in and going out. The kitchen features two pantries, granite countertops, stainless appliances, and ample cabinet space paired with the two pantries. There are also additional cabinets in the island as well as the bar that overlooks the great room. Also downstairs are an additional den/office space..... One full bathroom..... And the laundry room. What a great setup!!! The primary suite is upstairs... And it's a massive 29'x19' room! The ensuite features a relaxing garden tub, walk in shower, double sinks, and a private water closet too! And the best feature of the primary suite is the expansive walk in closet! You could actually fit a whole living room set in this closet, and the adorable chandelier will stay! There are 3 additional bedrooms upstairs with a full bath in the hallway. Buckhorn preserve is zoned for excellent schools.... Just 10 minutes from endless dining & shopping.... And only a 30 minute commute to tampa. Oh and disney is just an hour away! There's a floor plan in the photos... And you must see the virtual tour!
Payment Calculator
- Principal & Interest -
- Property Tax $
- Home Insurance $
- HOA Fees $
- Monthly -
For a Fast & FREE Mortgage Pre-Approval Apply Now
Apply Now
 Apply Now
Apply NowFeatures
Building and Construction
- Covered Spaces: 0.00
- Exterior Features: Private Mailbox, Rain Gutters, Sidewalk, Sliding Doors
- Fencing: Vinyl
- Flooring: Carpet, Ceramic Tile, Luxury Vinyl
- Living Area: 3324.00
- Roof: Shingle
Land Information
- Lot Features: In County, Level, Sidewalk, Paved
School Information
- High School: Durant-HB
- Middle School: Mulrennan-HB
- School Elementary: Nelson-HB
Garage and Parking
- Garage Spaces: 2.00
- Open Parking Spaces: 0.00
- Parking Features: Driveway, Garage Door Opener
Eco-Communities
- Pool Features: Child Safety Fence, Gunite, In Ground
- Water Source: Public
Utilities
- Carport Spaces: 0.00
- Cooling: Central Air
- Heating: Central
- Pets Allowed: Yes
- Sewer: Public Sewer
- Utilities: Electricity Connected, Public, Sewer Connected
Finance and Tax Information
- Home Owners Association Fee: 360.00
- Insurance Expense: 0.00
- Net Operating Income: 0.00
- Other Expense: 0.00
- Tax Year: 2024
Other Features
- Appliances: Dishwasher, Disposal, Electric Water Heater, Microwave, Range, Refrigerator
- Association Name: Buckhorn Preserve
- Association Phone: 813-819-0099
- Country: US
- Interior Features: Cathedral Ceiling(s), Ceiling Fans(s), Chair Rail, Eat-in Kitchen, High Ceilings, PrimaryBedroom Upstairs, Solid Wood Cabinets, Stone Counters, Thermostat, Walk-In Closet(s)
- Legal Description: BUCKHORN PRESERVE PHASE 2 LOT 25 BLOCK 2
- Levels: Two
- Area Major: 33596 - Valrico
- Occupant Type: Vacant
- Parcel Number: U-05-30-21-650-000002-00025.0
- Possession: Close Of Escrow
- Style: Traditional
- View: Pool
- Zoning Code: PD
Similar Properties
Nearby Subdivisions
Arbor Reserve Estates
Avalon Terrace
Bloomingdale Oaks
Bloomingdale Sec A
Bloomingdale Sec A Unit 1
Bloomingdale Sec Aa Gg Uni
Bloomingdale Sec B
Bloomingdale Sec Bb Ph
Bloomingdale Sec Bl 28
Bloomingdale Sec Dd Ph
Bloomingdale Sec Dd Ph 3 A
Bloomingdale Sec Ee Ph
Bloomingdale Sec Ff
Bloomingdale Sec J J
Bloomingdale Sec L
Bloomingdale Sec M
Bloomingdale Sec M Unit
Bloomingdale Sec N
Bloomingdale Sec P Q
Bloomingdale Sec Pq
Bloomingdale Sec R
Bloomingdale Sec U V Ph
Bloomingdale Sec W
Buckhorn
Buckhorn First Add
Buckhorn First Add Unit 1
Buckhorn Golf Club Estates Pha
Buckhorn Golf Estates Ph I
Buckhorn Groves Ph 1
Buckhorn Groves Ph 2
Buckhorn Preserve
Buckhorn Preserve Ph 2
Buckhorn Preserve Ph 4
Buckhorn Run
Buckhorn Second Add
Buckhorn Second Add Unit
Buckhorn Springs Manor
Chickasaw Meadows
Country Gate
Crestwood Estates
Drakes Place
Durant Oaks
Emerald Creek
Fairway Ridge
Fairway Ridge Add
Harvest Field
Legacy Ridge
Lithia Ridge Ph I
Mason Oaks
Meadow Ridge Estates
Meadow Ridge Estates Unit 3
Oakdale Riverview Estates Un 3
Ranch Road Groves
River Hills Fairway One
River Hills Country Club Parce
River Hills Country Club Ph
River Hills Country Club Ph 03
River Ridge Reserve
Shetland Ridge
Starling Ridge
Sugarloaf Ridge
The Estates
The Estates At Bloomingdale
Timber Knoll Sub
Twin Lakes
Twin Lakes Parcels D1 D3 E
Twin Lakes Prcl E2
Twin Lakes Prcls A1 B1 C
Unplatted
Van Sant Sub
Vivir

- Broker IDX Sites Inc.
- 750.420.3943
- Toll Free: 005578193
- support@brokeridxsites.com



































