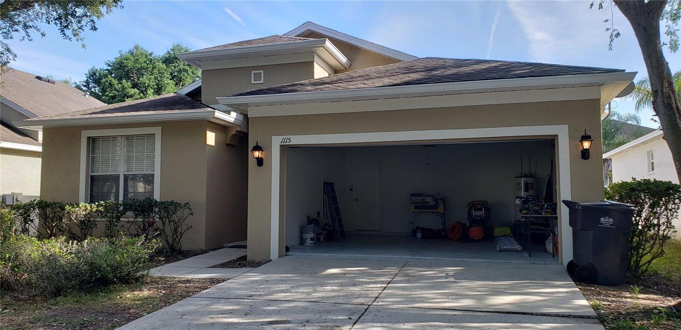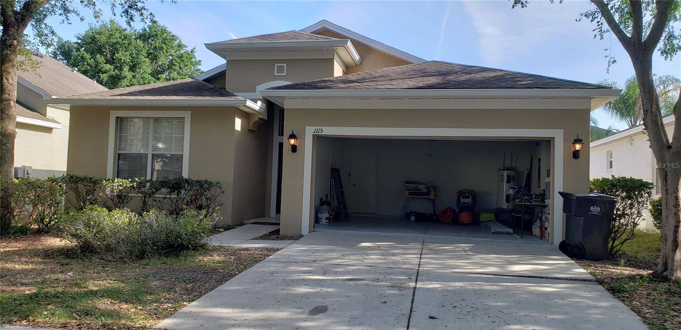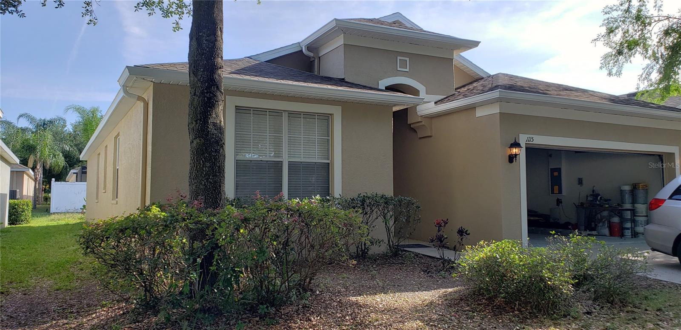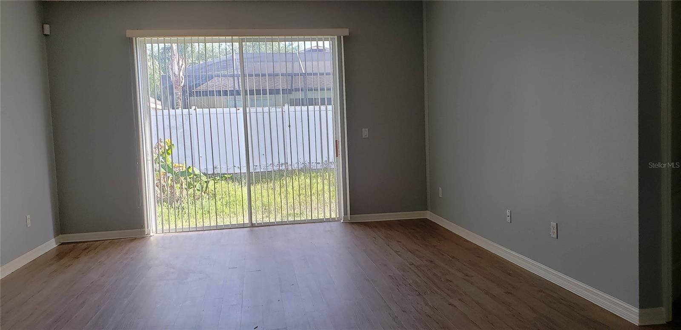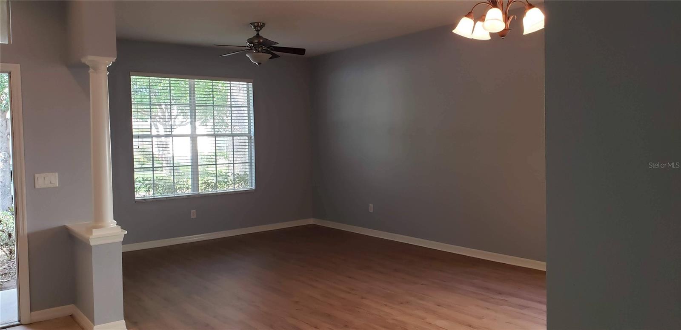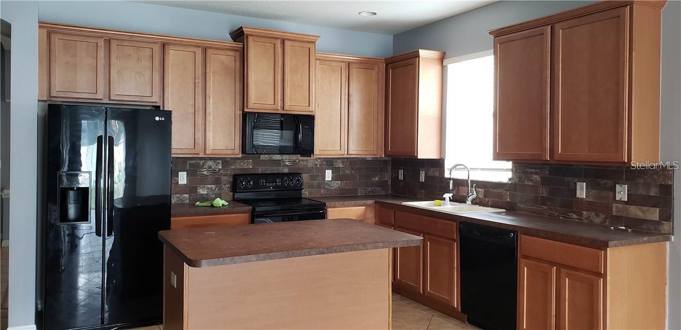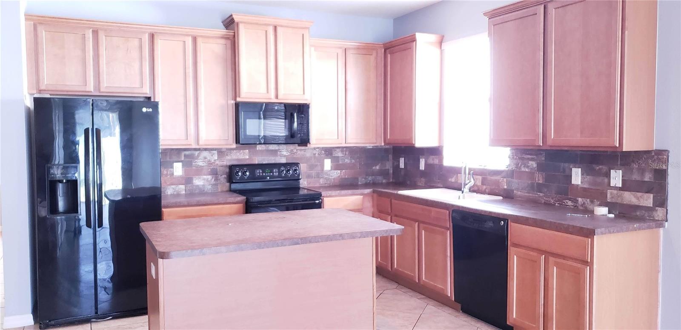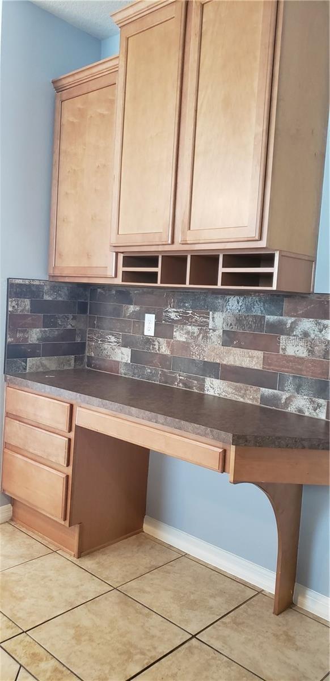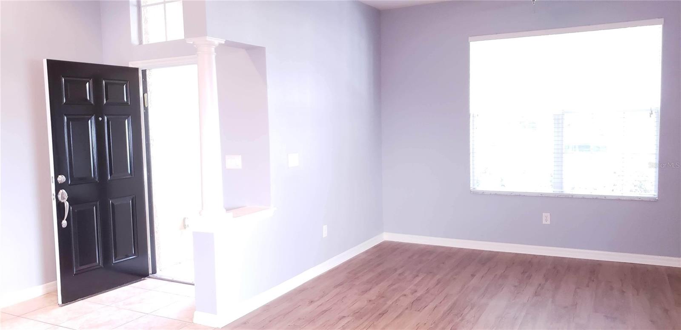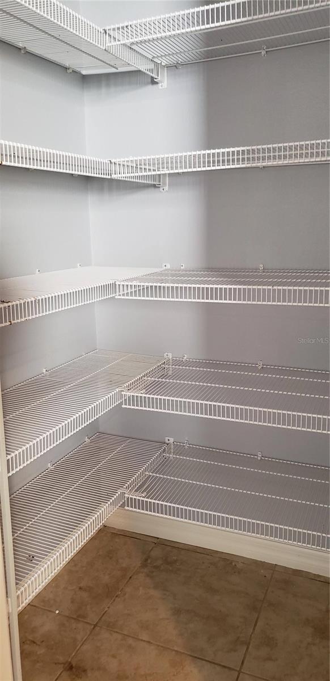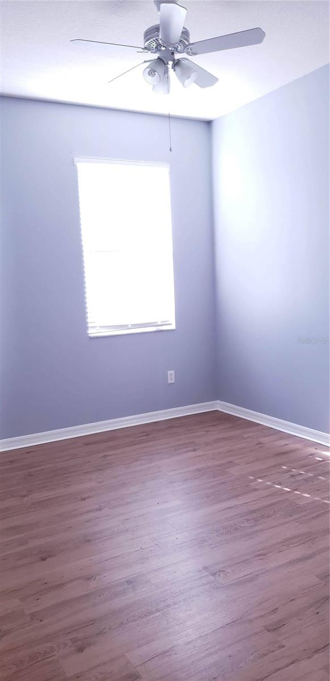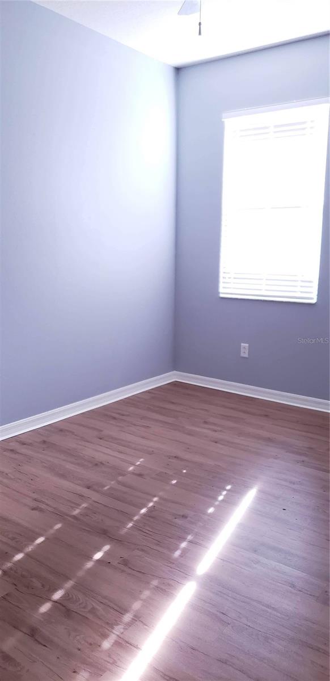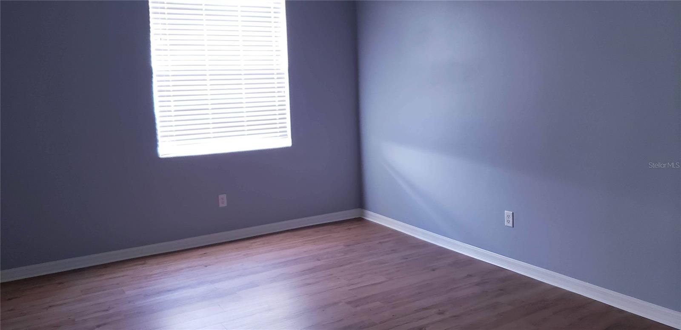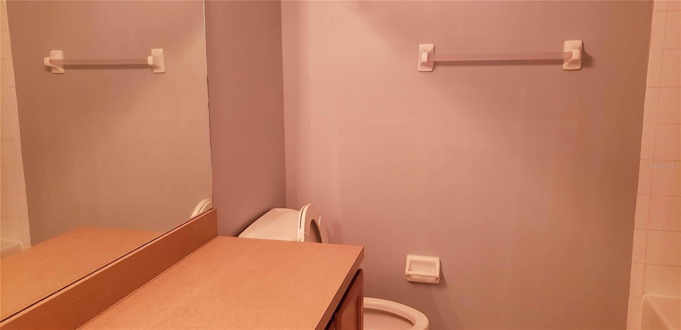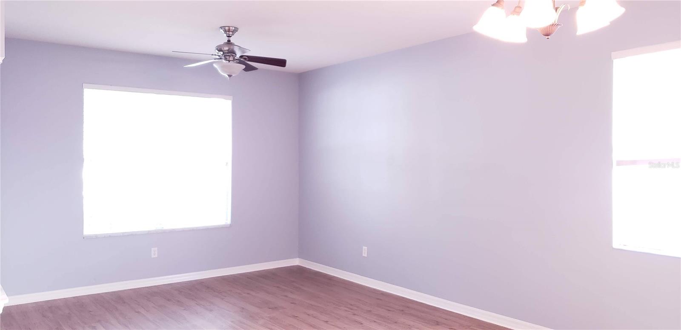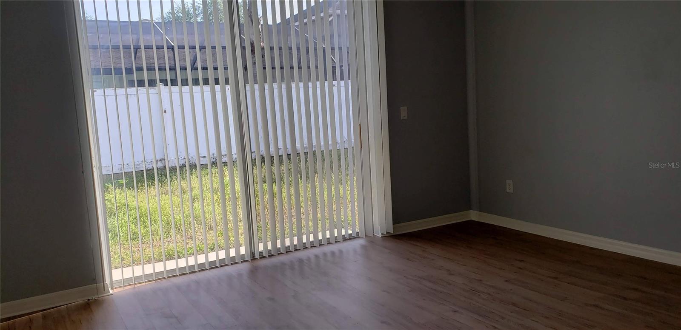1115 Fennel Green Drive, SEFFNER, FL 33584
Property Photos
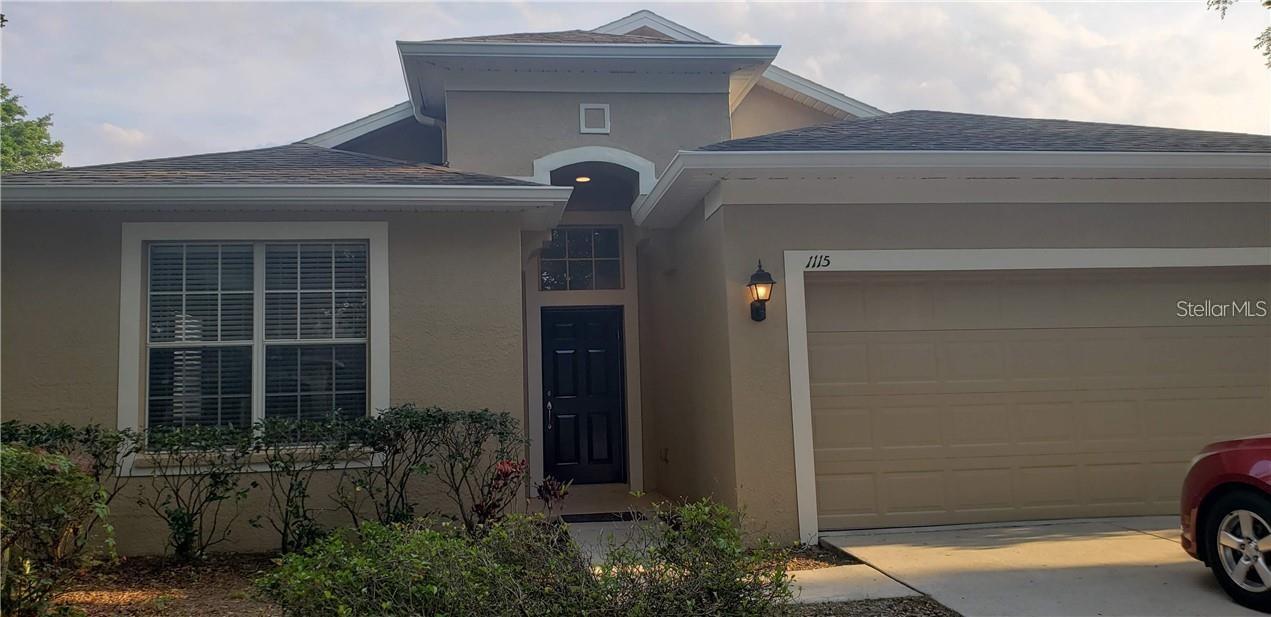
Would you like to sell your home before you purchase this one?
Priced at Only: $2,475
For more Information Call:
Address: 1115 Fennel Green Drive, SEFFNER, FL 33584
Property Location and Similar Properties
- MLS#: TB8428498 ( Residential Lease )
- Street Address: 1115 Fennel Green Drive
- Viewed: 7
- Price: $2,475
- Price sqft: $1
- Waterfront: No
- Year Built: 2006
- Bldg sqft: 2505
- Bedrooms: 3
- Total Baths: 2
- Full Baths: 2
- Garage / Parking Spaces: 2
- Days On Market: 5
- Additional Information
- Geolocation: 28.0099 / -82.2764
- County: HILLSBOROUGH
- City: SEFFNER
- Zipcode: 33584
- Subdivision: Kingsway Ph 1
- Provided by: STAR BAY REALTY CORP.
- Contact: Ovais Syed
- 813-533-6467

- DMCA Notice
-
DescriptionAvailable from October 1, 2025. This contemporary single story residence is situated in a well established family neighborhood with convenient access to I 75, I 4, and nearby shopping centers. The home offers approximately 2,100 square feet of living space and includes three bedrooms, two bathrooms, and a versatile office with double door entry that may serve as a fourth bedroom. Interior finishes feature tile and luxury vinyl plank (LVP) flooring throughout and it's carpet free for ease of maintenance. The home boasts high ceilings, ceiling fans in every room, and abundant natural light. A formal living and dining area measuring approximately 22' x 11' welcomes you upon entry, complemented by a spacious family room ideal for gatherings. The kitchen is thoughtfully designed with a built in office nook, a central island, and a cozy breakfast area overlooking the family room. It includes all major appliances, as well as a washer and dryer. Ample cabinetry, pull out storage solutions, and a large walk in pantry provide exceptional functionality. The master suite features a generously sized bedroom, an en suite bathroom with a double vanity, and a walk in closet. The homes split floor plan places the master bedroom and office on one side, while the additional bedrooms and second bathroom are located toward the front of the house, offering privacy and convenience. A two car attached garage completes the property, providing secure parking and additional storage.
Payment Calculator
- Principal & Interest -
- Property Tax $
- Home Insurance $
- HOA Fees $
- Monthly -
For a Fast & FREE Mortgage Pre-Approval Apply Now
Apply Now
 Apply Now
Apply NowFeatures
Building and Construction
- Covered Spaces: 0.00
- Living Area: 2080.00
Garage and Parking
- Garage Spaces: 2.00
- Open Parking Spaces: 0.00
Utilities
- Carport Spaces: 0.00
- Cooling: Central Air
- Heating: Central, Heat Pump
- Pets Allowed: No
Finance and Tax Information
- Home Owners Association Fee: 0.00
- Insurance Expense: 0.00
- Net Operating Income: 0.00
- Other Expense: 0.00
Rental Information
- Tenant Pays: Cleaning Fee, Re-Key Fee
Other Features
- Appliances: Dishwasher, Disposal, Dryer, Electric Water Heater, Microwave, Refrigerator, Washer
- Association Name: First In
- Country: US
- Furnished: Unfurnished
- Interior Features: Ceiling Fans(s), High Ceilings, Open Floorplan, Primary Bedroom Main Floor, Solid Wood Cabinets, Split Bedroom, Walk-In Closet(s)
- Levels: One
- Area Major: 33584 - Seffner
- Occupant Type: Tenant
- Parcel Number: U-35-28-20-875-000011-00015.0
Owner Information
- Owner Pays: None
Similar Properties
Nearby Subdivisions
Brandon Groves Sec One
Broadway Heights East
Frye Sub
Hickory Hill Sub Ph
Imperial Oaks Ph 2
Kingsway Ph 1
Lake Shore Ranch Ph Ii A
Lazy Lane Estates
Mango Groves
Mango Hills Add 1
Mirror Lake Stillwater
New Twnhms Of Lakeview Vill
Oak Glen
Oak Valley Sub Un 1
Oak Valley Sub Un 2
Parsons Pointe Ph 2
The Groves North
Unplatted
Vineyard Reserve

- Broker IDX Sites Inc.
- 750.420.3943
- Toll Free: 005578193
- support@brokeridxsites.com



