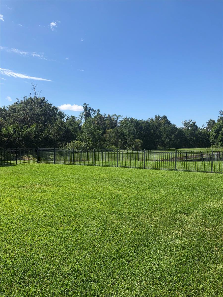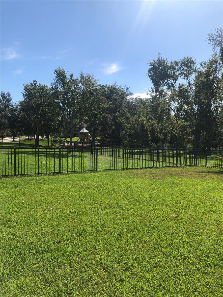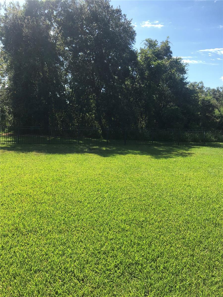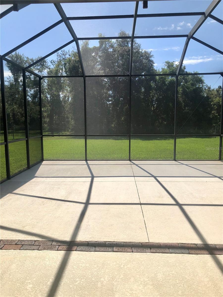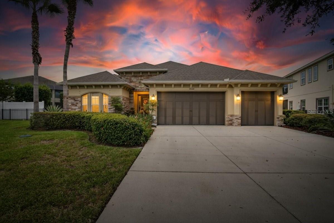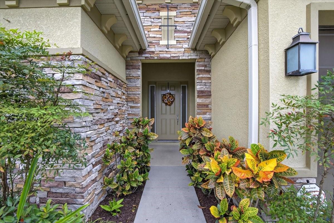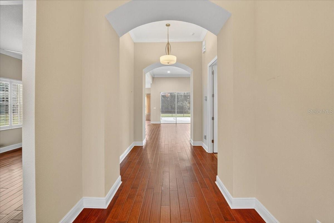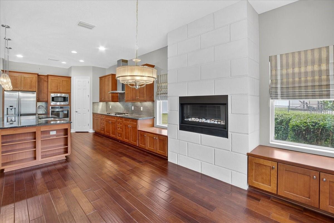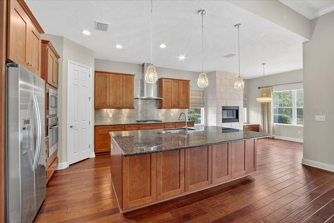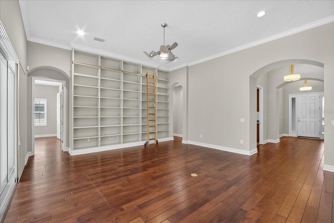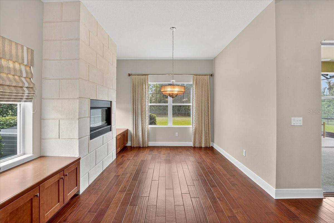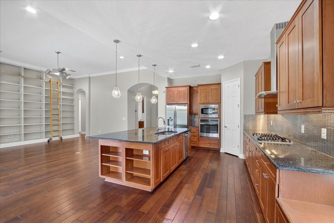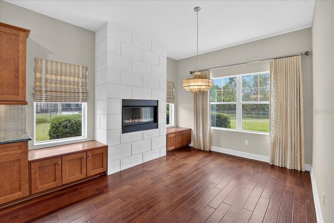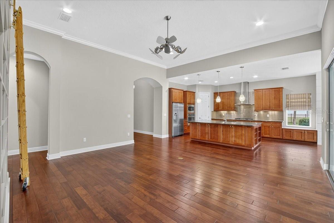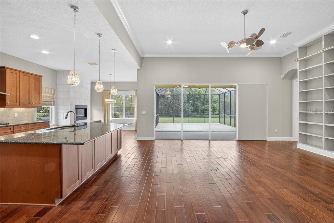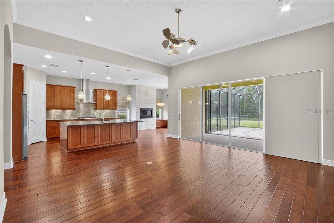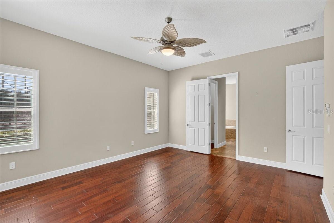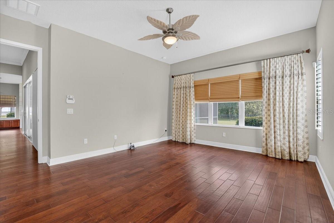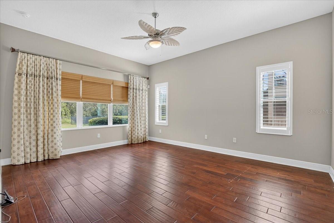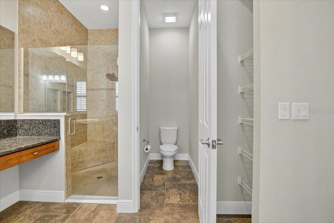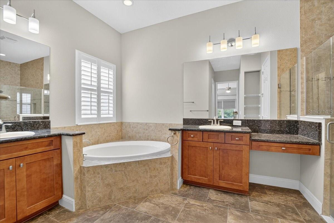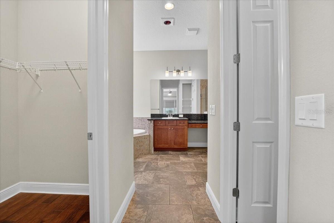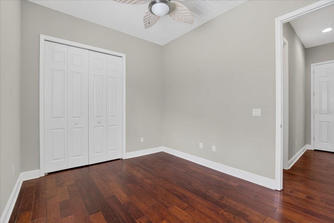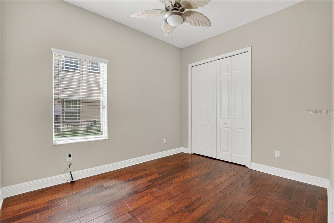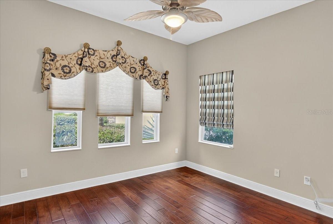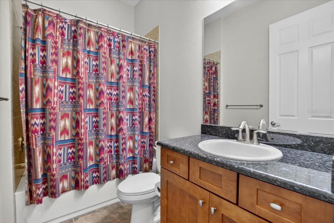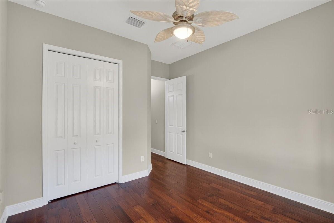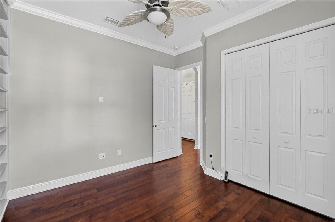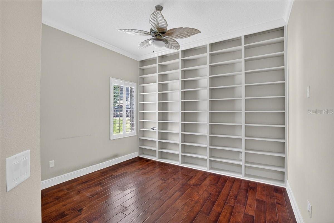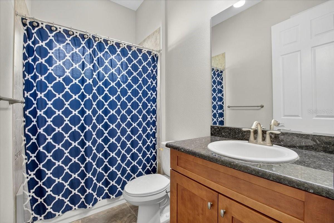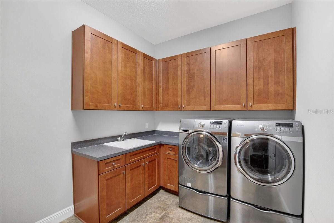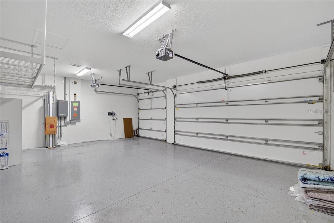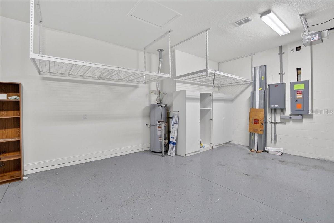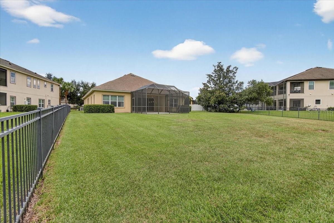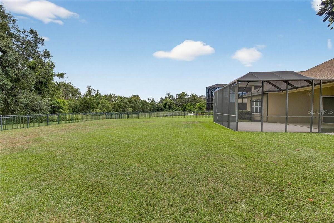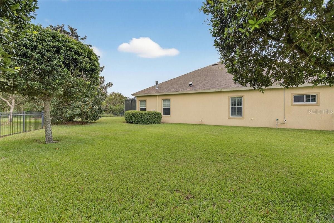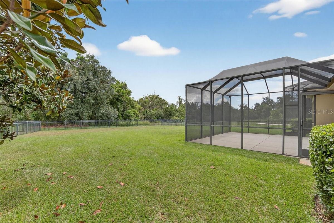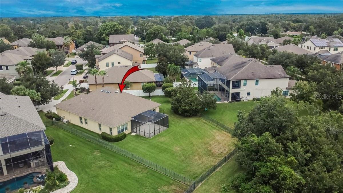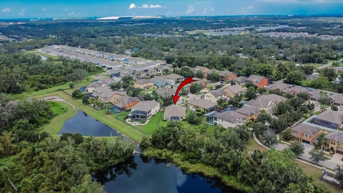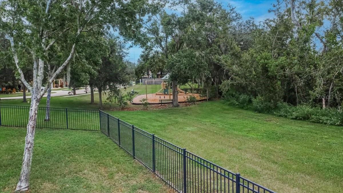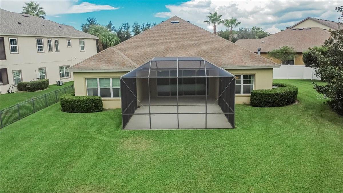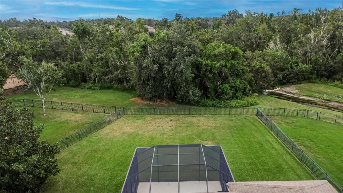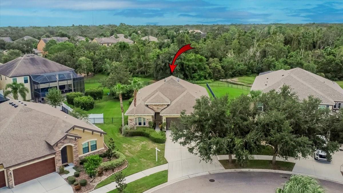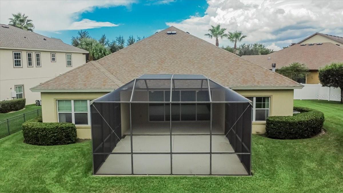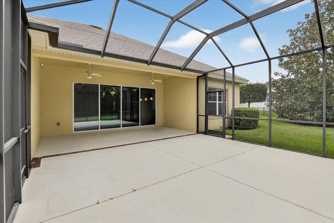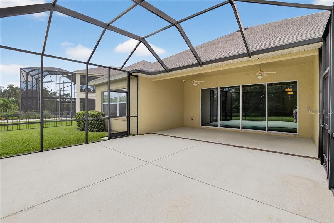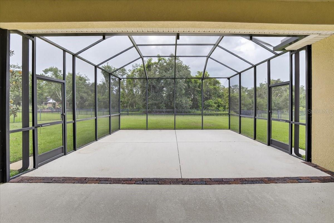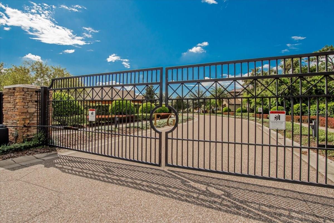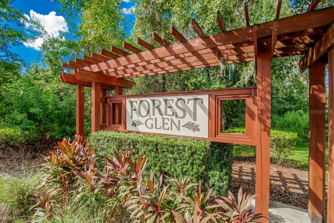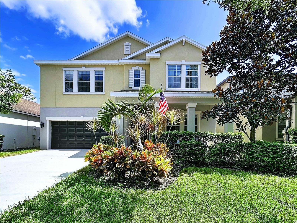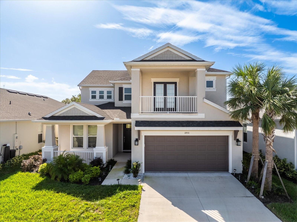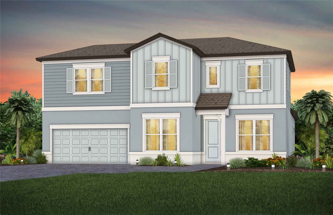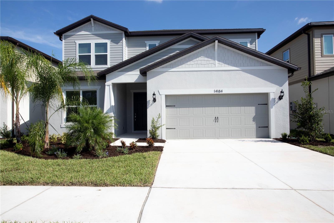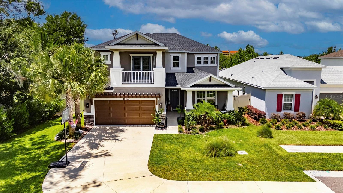10808 Charmwood Drive, RIVERVIEW, FL 33569
Property Photos
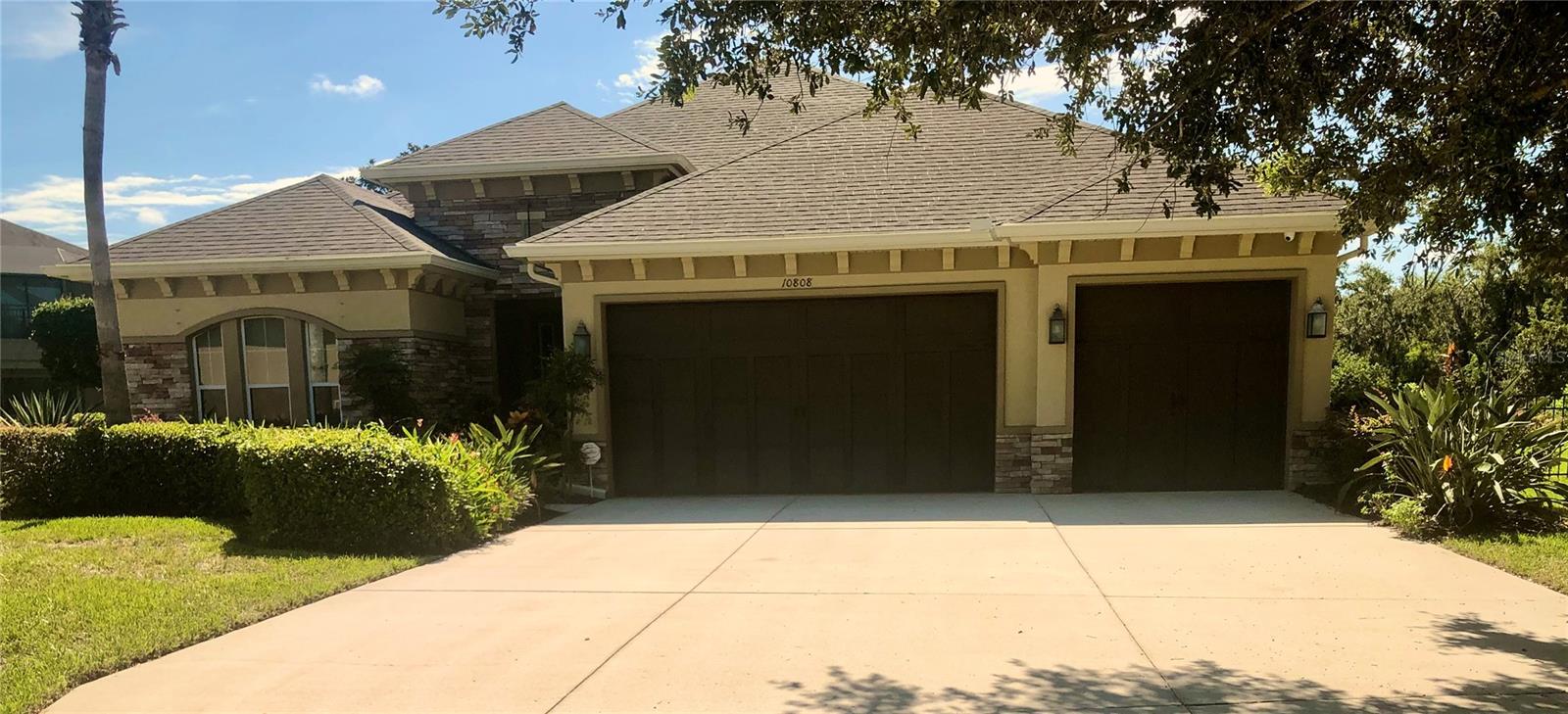
Would you like to sell your home before you purchase this one?
Priced at Only: $599,900
For more Information Call:
Address: 10808 Charmwood Drive, RIVERVIEW, FL 33569
Property Location and Similar Properties
- MLS#: TB8427816 ( Residential )
- Street Address: 10808 Charmwood Drive
- Viewed: 51
- Price: $599,900
- Price sqft: $186
- Waterfront: No
- Year Built: 2013
- Bldg sqft: 3217
- Bedrooms: 4
- Total Baths: 3
- Full Baths: 3
- Garage / Parking Spaces: 3
- Days On Market: 48
- Additional Information
- Geolocation: 27.8413 / -82.3063
- County: HILLSBOROUGH
- City: RIVERVIEW
- Zipcode: 33569
- Subdivision: Manors At Forest Glen
- Elementary School: Warren Hope Dawson Elementary
- Middle School: Rodgers HB
- High School: Riverview HB
- Provided by: ALIGN RIGHT REALTY RIVERVIEW
- Contact: Lisa Tackus
- 813-563-5995

- DMCA Notice
-
DescriptionSpacious 4 Bedroom, 3 Bathroom Home on Over Acre in Gated Riverview Community Welcome to this stunning single story home in the heart of Tampa Bays Riverview area, perfectly blending comfort, style, and functionality. Situated on an expansive, well manicured + acre lot and backing to a peaceful wooded preserve, this move in ready home offers the privacy you desire with the upgrades youll love. Inside, youll be greeted by soaring ceilings, 8 foot doors, and elegant wood plank flooring throughoutno carpet anywhere! A cozy gas fireplace anchors the living space, while a built in bookshelf makes the perfect spot for the avid reader. The heart of the home is the gourmet kitchen, complete with granite countertops, an oversized island, gas stove, and large pantryideal for everyday living and entertaining. Enjoy meals in the bright eat in kitchen or extend your gatherings outdoors to the extended screened lanai, overlooking the fenced backyard with wrought iron detailing and tranquil preserve views. This thoughtfully designed home also features: Full house Generac generator (22000) for peace of mind Gas water heater & gas appliances 3 car garage with ample storage Hurricane shutters & gutters Water softener system Newer hot water heater Laundry room with washer/dryer, sink & counter space Extra meter for irrigation system With 4 spacious bedrooms and 3 full bathrooms, plus extended driveway, this home provides plenty of room for family, guests, or a home office. The primary suite is a true retreat with private views of the preserve. Located in a gated community near shopping, dining, top rated schools, and major highways, this home is as convenient as it is beautiful. Dont miss your opportunity to own this upgraded Riverview gema rare find combining modern comforts, a spacious lot, and unbeatable peace of mind!
Payment Calculator
- Principal & Interest -
- Property Tax $
- Home Insurance $
- HOA Fees $
- Monthly -
For a Fast & FREE Mortgage Pre-Approval Apply Now
Apply Now
 Apply Now
Apply NowFeatures
Building and Construction
- Covered Spaces: 0.00
- Exterior Features: Hurricane Shutters, Rain Gutters, Sidewalk, Sliding Doors
- Flooring: Ceramic Tile, Hardwood
- Living Area: 2318.00
- Roof: Shingle
Land Information
- Lot Features: In County, Landscaped
School Information
- High School: Riverview-HB
- Middle School: Rodgers-HB
- School Elementary: Warren Hope Dawson Elementary
Garage and Parking
- Garage Spaces: 3.00
- Open Parking Spaces: 0.00
- Parking Features: Driveway
Eco-Communities
- Water Source: Public
Utilities
- Carport Spaces: 0.00
- Cooling: Central Air
- Heating: Central
- Pets Allowed: Yes
- Sewer: Public Sewer
- Utilities: BB/HS Internet Available, Cable Available, Electricity Connected, Propane, Sewer Connected, Sprinkler Meter, Water Connected
Amenities
- Association Amenities: Playground
Finance and Tax Information
- Home Owners Association Fee: 414.00
- Insurance Expense: 0.00
- Net Operating Income: 0.00
- Other Expense: 0.00
- Tax Year: 2024
Other Features
- Appliances: Built-In Oven, Dishwasher, Dryer, Gas Water Heater, Microwave, Range, Refrigerator, Washer, Water Softener
- Association Name: Merit Inc
- Association Phone: 813-381-5435
- Country: US
- Interior Features: Built-in Features, Ceiling Fans(s), Crown Molding, Eat-in Kitchen, Open Floorplan, Primary Bedroom Main Floor, Solid Wood Cabinets, Stone Counters, Walk-In Closet(s), Window Treatments
- Legal Description: MANORS AT FOREST GLEN LOT 38 BLOCK E
- Levels: One
- Area Major: 33569 - Riverview
- Occupant Type: Owner
- Parcel Number: U-28-30-20-9T1-E00000-00038.0
- Possession: Close Of Escrow
- Style: Contemporary
- View: Trees/Woods
- Views: 51
- Zoning Code: PD
Similar Properties
Nearby Subdivisions
Aberdeen Creek
Bell Creek Landing
Boyette Creek Ph 1
Boyette Creek Ph 2
Boyette Farms Ph 1
Boyette Fields
Boyette Park Ph 1a 1b 1d
Boyette Park Ph 1e2a2b3
Boyette Spgs Sec A
Boyette Spgs Sec A Un 1
Boyette Springs
Creek View
Cristina Ph 111 Unit 1
Cristina Ph I
D0l Bell Creek Landing
Echo Park
Enclave At Boyette
Estates At Riversedge
Estuary Ph 1 4
Estuary Ph 2
Hammock Crest
Hawks Fern Ph 2
Hawks Fern Ph 3
Hawks Grove
Lake St Charles
Lakeside Tr A1
Manors At Forest Glen
Moss Creek Sub
Moss Landing
Moss Landing Ph 1
Paddock Oaks
Parkway Center Single Family P
Peninsula At Rhodine Lake
Peru Sub
Preserve At Riverview
Ridgewood
Rivercrest Lakes
Rivercrest Ph 02
Rivercrest Ph 1a
Rivercrest Ph 1b1
Rivercrest Ph 1b4
Rivercrest Ph 2 Prcl K An
Rivercrest Ph 2 Prcl N
Rivercrest Ph 2 Prcl O An
Rivercrest Ph 2b2/2c
Rivercrest Ph 2b22c
Riverglen
Riverglen Riverwatch Gated Se
Riverglen Unit 1
Rodney Johnsons Riverview Hig
Shadow Run
South Fork
Starling Oaks
Stoner Woods Sub
Unplatted
Waterford On The Alafia

- Broker IDX Sites Inc.
- 750.420.3943
- Toll Free: 005578193
- support@brokeridxsites.com



