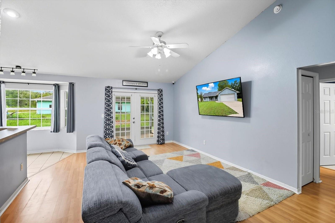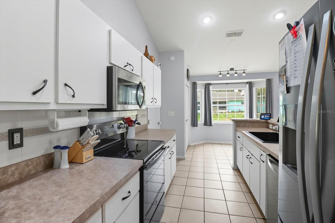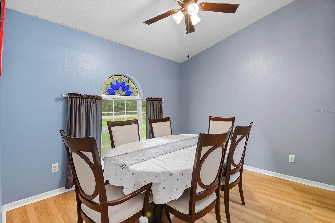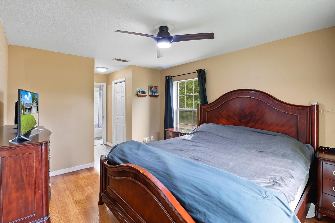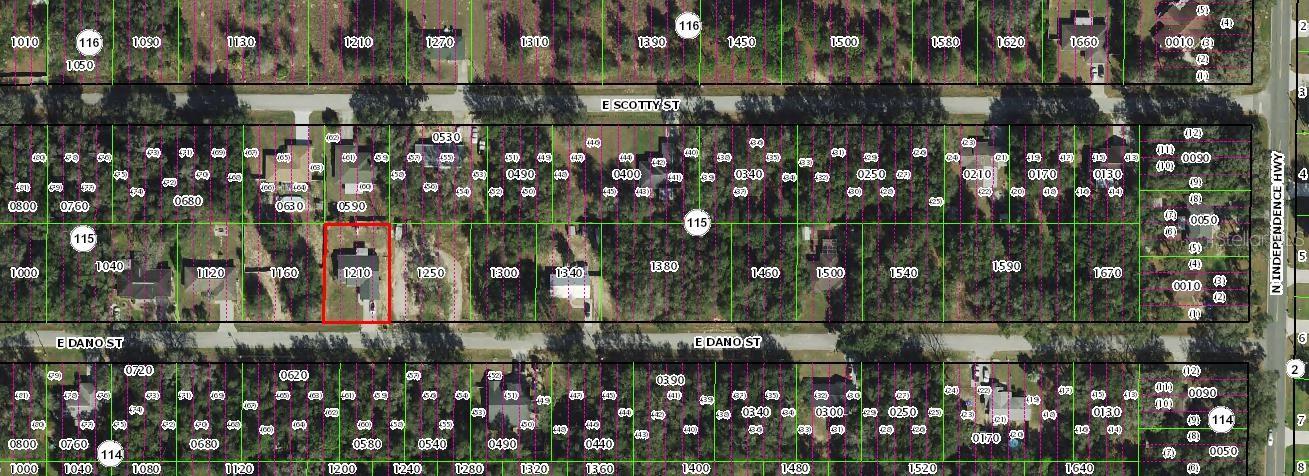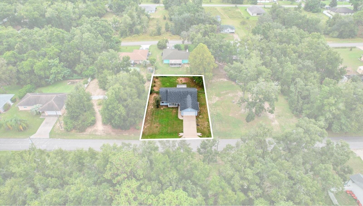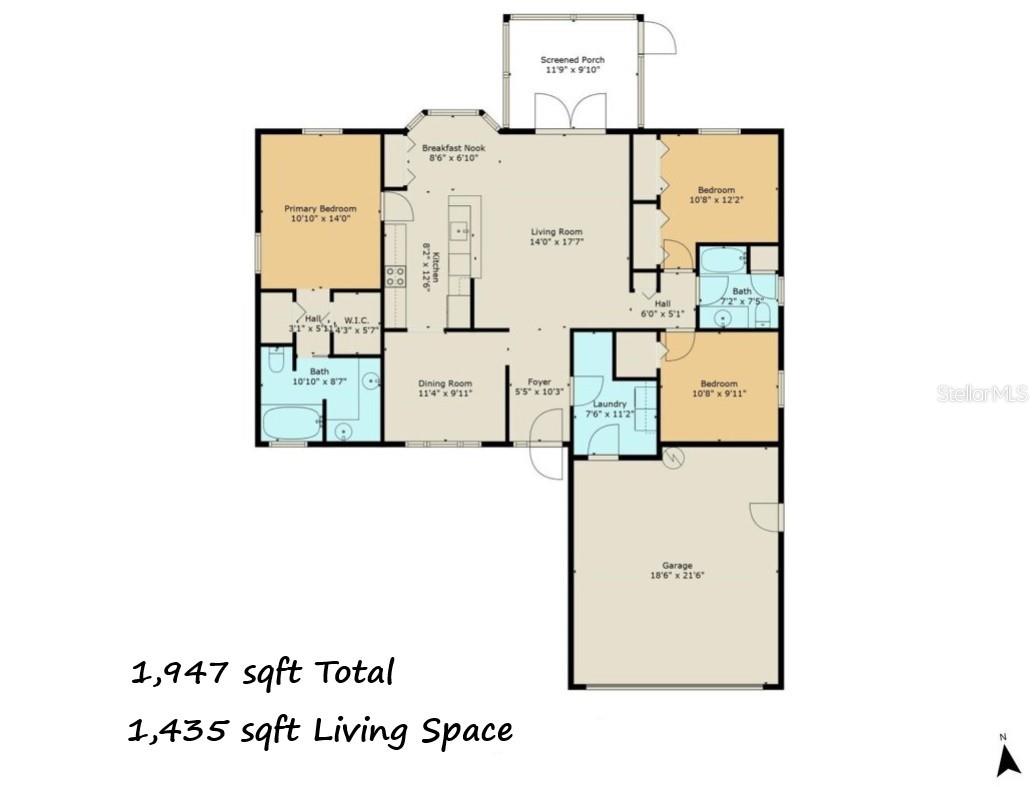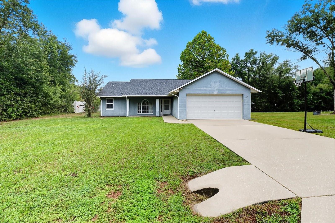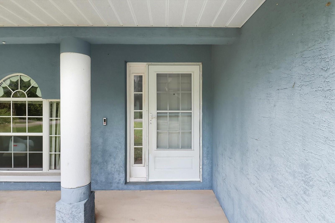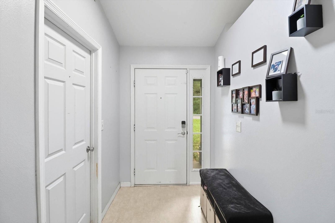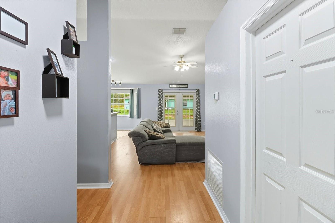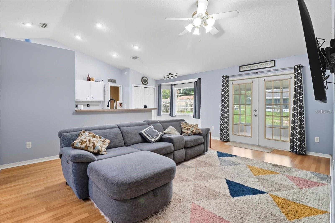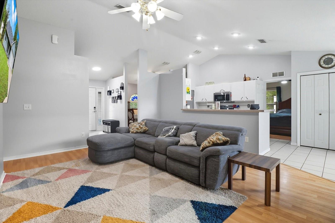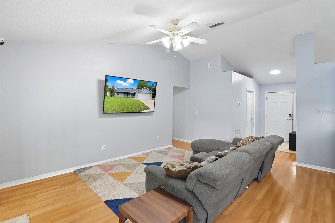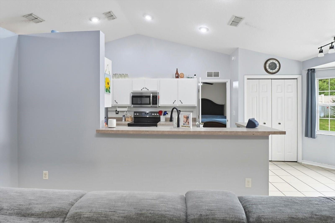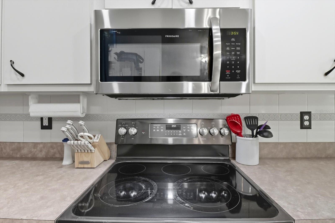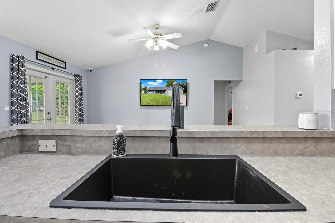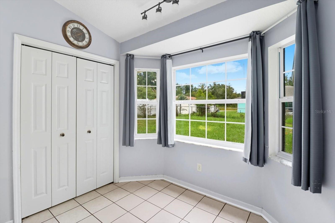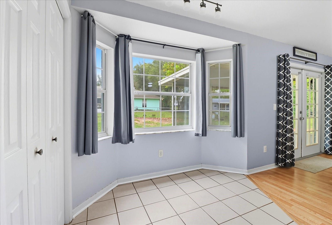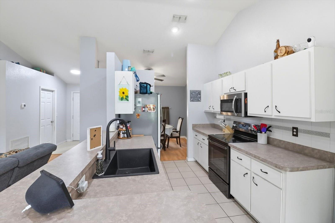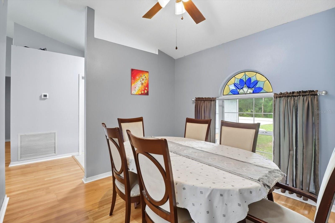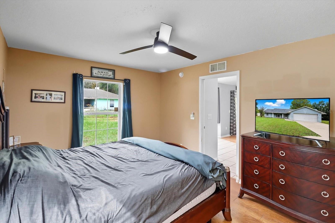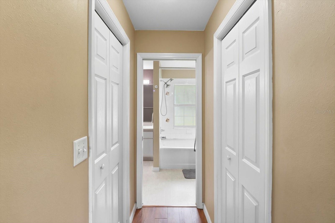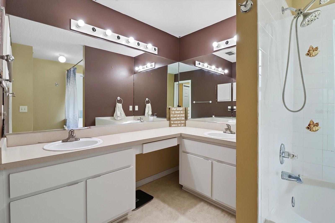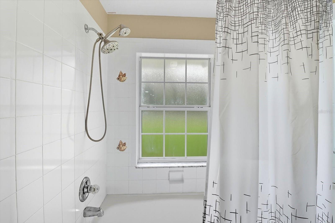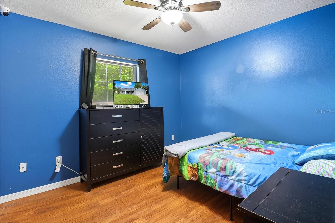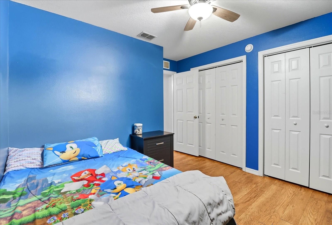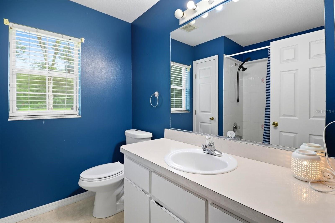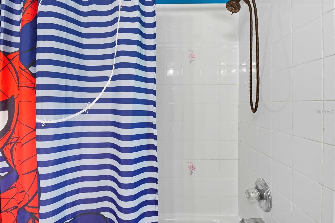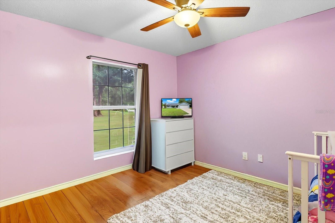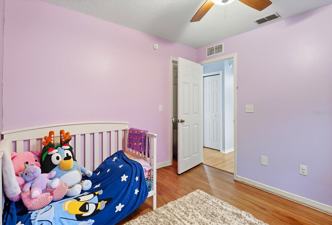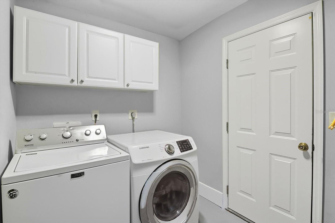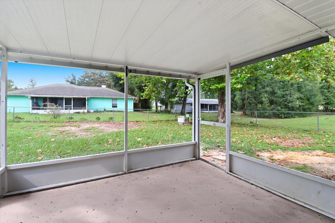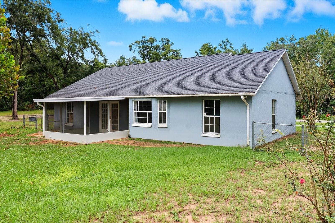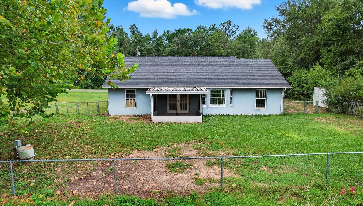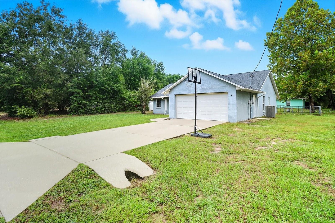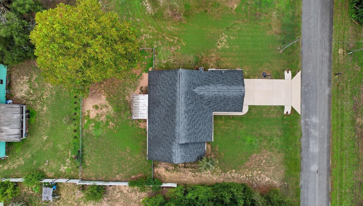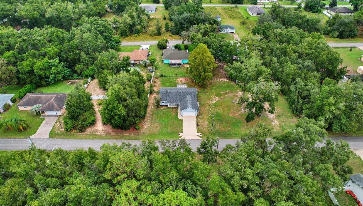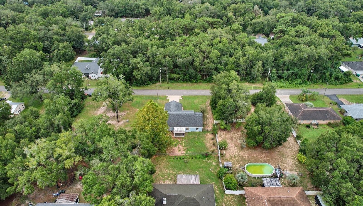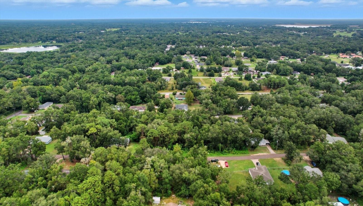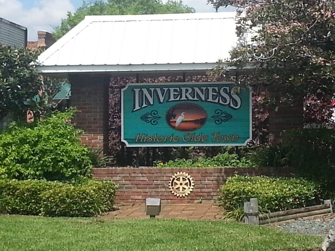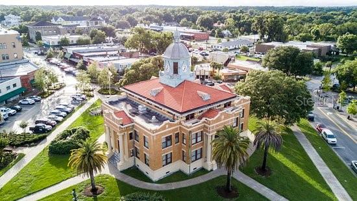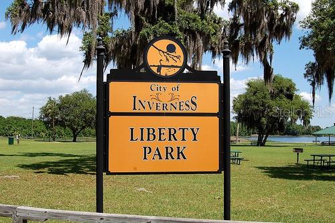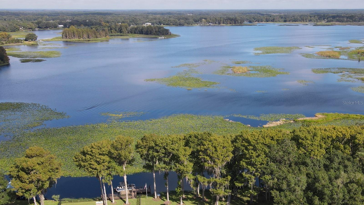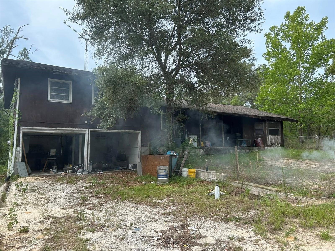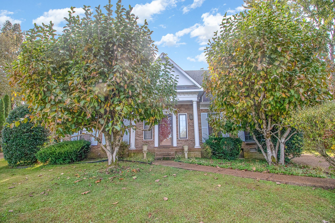3943 Dano Street, INVERNESS, FL 34453
Property Photos
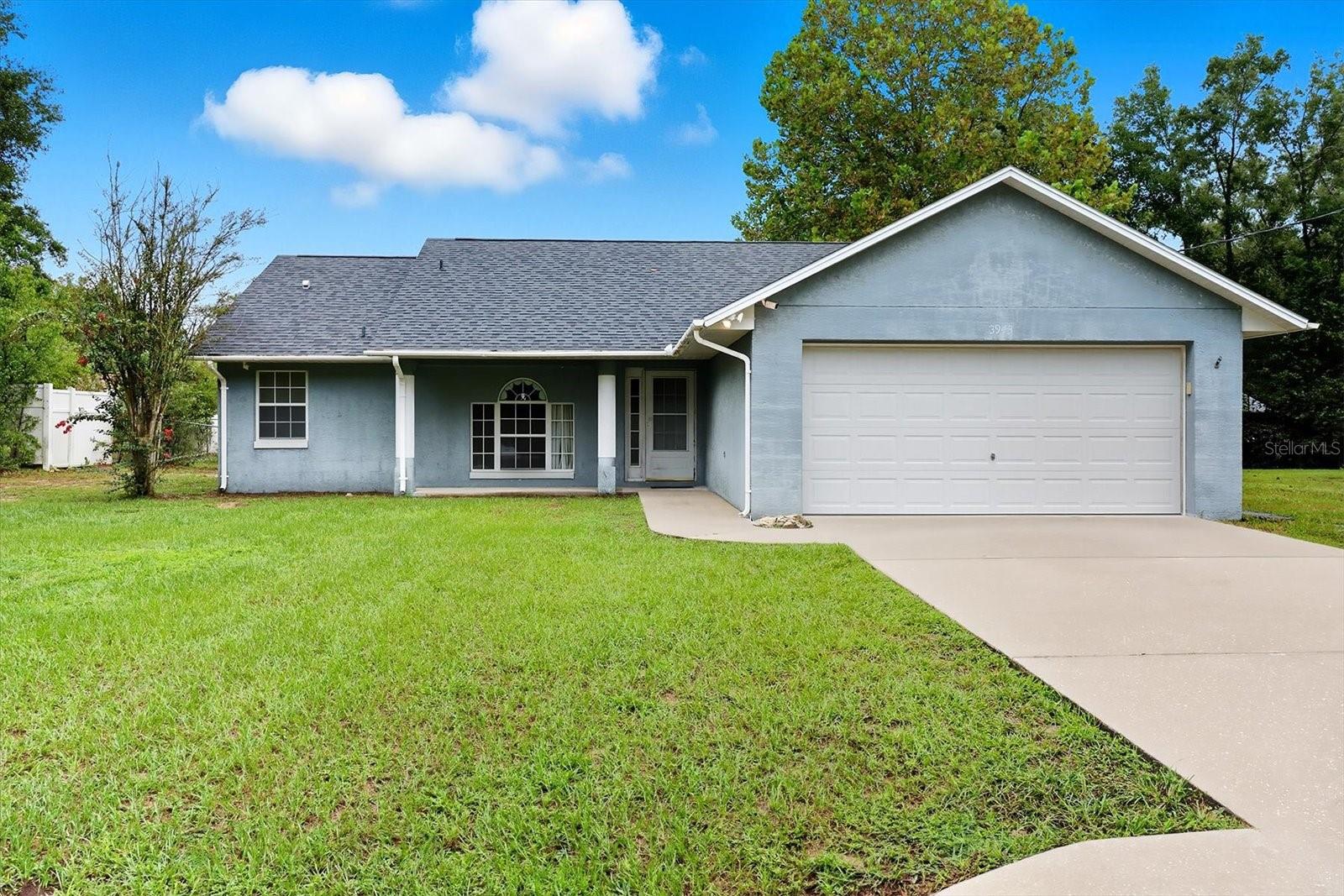
Would you like to sell your home before you purchase this one?
Priced at Only: $249,900
For more Information Call:
Address: 3943 Dano Street, INVERNESS, FL 34453
Property Location and Similar Properties
- MLS#: TB8427729 ( Residential )
- Street Address: 3943 Dano Street
- Viewed: 1
- Price: $249,900
- Price sqft: $128
- Waterfront: No
- Year Built: 2001
- Bldg sqft: 1947
- Bedrooms: 3
- Total Baths: 2
- Full Baths: 2
- Garage / Parking Spaces: 2
- Additional Information
- Geolocation: 28.8651 / -82.3689
- County: CITRUS
- City: INVERNESS
- Zipcode: 34453
- Subdivision: Inverness Highlands
- Elementary School: Hernando Elementary
- Middle School: Inverness Middle School
- High School: Citrus High School
- Provided by: ERA AMERICAN SUNCOAST REALTY
- Contact: Lynn Harris
- 352-726-5855

- DMCA Notice
-
DescriptionJust the right spot to put down roots & build your memories! This charming 3 bed/2 bath home sits on. 22 acres and is located on a quiet street in inverness highlands north, which is a community known for its peaceful, easy going atmosphere. The 1,435 sqft of living space has everything you need to get the ball rolling. Just add your personal flair to make it your own and live happily ever after. No time lost or money wasted on big ticket maintenance with the roof being replaced in 2019, hvac in 2020 and hot water heater in 2022. The covered front porch welcomes you with a new storm door and upon entry the warmth of the foyer draws you in. The new french doors in the living room open to the covered, screened lanai, flooding the home with an abundance of light and providing for additional space for entertaining family and friends. The freshly painted interior with its open floor plan and vaulted ceiling add to the appeal. The galley kitchen packs a whole lot of potential with its functional design, tiled floor, tiled backsplash and raised breakfast bar, all while serving both the dining room and breakfast nook at either end. A pantry closet for convenience and a bay window for enhanced views are located in the breakfast nook. The master bedroom features a walk in closet and ensuite with dual sinks, makeup desk and tiled shower/ tub combo. The fenced backyard is a plus and the outdoor space is a clean palette with plenty of space for a pool, shed or anything else your heart desires. The exterior of the home is scheduled to be painted in october 2025 or a credit at closing is an option; your choice. There is an additional 100x120 lot adjacent to the home that is available to purchase. No flood zone! No hoa & no deed restrictions! Only a short drive to schools, doctors offices, hospital and other necessities and conveniences. There are 3 city parks, whispering pines, wallace brooks and liberty park less than 5 miles away. It is about 10 minutes to the public boat ramp for henderson lake & the tsala apopka chain of lakes to enjoy boating, fishing, bird watching and spending time outdoors. If indoor activity is your thing, downtown inverness by the courthouse square is less than 8 minutes away for restaurants, shopping and the historic valerie theatre. Free 1 yr home warranty for peace of mind is offered to the buyer!
Payment Calculator
- Principal & Interest -
- Property Tax $
- Home Insurance $
- HOA Fees $
- Monthly -
For a Fast & FREE Mortgage Pre-Approval Apply Now
Apply Now
 Apply Now
Apply NowFeatures
Building and Construction
- Covered Spaces: 0.00
- Exterior Features: French Doors, Rain Gutters
- Fencing: Chain Link, Fenced
- Flooring: Ceramic Tile, Laminate, Luxury Vinyl
- Living Area: 1435.00
- Roof: Shingle
Land Information
- Lot Features: Level, Paved
School Information
- High School: Citrus High School
- Middle School: Inverness Middle School
- School Elementary: Hernando Elementary
Garage and Parking
- Garage Spaces: 2.00
- Open Parking Spaces: 0.00
- Parking Features: Driveway, Garage Door Opener
Eco-Communities
- Water Source: Well
Utilities
- Carport Spaces: 0.00
- Cooling: Central Air
- Heating: Electric, Heat Pump
- Pets Allowed: Yes
- Sewer: Septic Tank
- Utilities: BB/HS Internet Available, Cable Available, Electricity Connected
Finance and Tax Information
- Home Owners Association Fee: 0.00
- Insurance Expense: 0.00
- Net Operating Income: 0.00
- Other Expense: 0.00
- Tax Year: 2024
Other Features
- Appliances: Dishwasher, Electric Water Heater, Microwave, Range, Refrigerator
- Country: US
- Interior Features: Ceiling Fans(s), Open Floorplan, Primary Bedroom Main Floor, Vaulted Ceiling(s), Walk-In Closet(s)
- Legal Description: INVERNESS HGLDS UNIT 3 PB 2 PG 103 LOTS 121 122 123 & 124 BLK 115
- Levels: One
- Area Major: 34453 - Inverness
- Occupant Type: Owner
- Parcel Number: 19E-19S-02-0030-01150-1210
- Zoning Code: MDR
Similar Properties
Nearby Subdivisions
Acreage
Belmont Hills
Belmont Hills Un 02
Belmont Hills Un 1
Belmont Hills Unti 01
Bloomfield Est
Citrus Est.
Citrus Hills
Citrus Hills - Belmont Hills
Citrus Hills - Cambridge Green
Citrus Hills - Celina Hills
Citrus Hills - Clearview Estat
City Of Inverness
Clearview Estates First Additi
Clearview Estates Second Add
Connell Lake Estates
Connell Lake Estates Phase Ii
Cypress Shores
Fletcher Heights
Green Hills
Gregory Acres
Hampshire Hills
Hercala Acres
Hillcrest Estates
Hiltop
Inverness
Inverness Acres
Inverness Acres Un 1
Inverness Acres Unit 1
Inverness Hglds
Inverness Highlands
Inverness Highlands North
Inverness Highlands U 1-9
Inverness Highlands Unit 03
Inverness Village
Inverness Vlg Un 4
Magnolia Beach Park
Newman Heights
Not In Hernando
Not On List
Pines Of Inverness
Point Lonesome
Ridgecrest
Shenandoah
Sportsman Park
Sportsmens Acres
Sportsmens Park
The Kings Forest 1st Addition
The Pines Of Inverness
Tierra Del Toro
Villages Of Inverness
Villagesinverness Un 4
Whispering Pines Villas
Whispering Pines Villas Ph 03
Whispering Pines Villas Ph 2
White Lake
White Lake Sub
Windermere
Windermere Ph 03
Windermere Ph 04
Wyld Palms

- Broker IDX Sites Inc.
- 750.420.3943
- Toll Free: 005578193
- support@brokeridxsites.com



