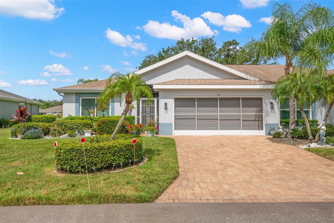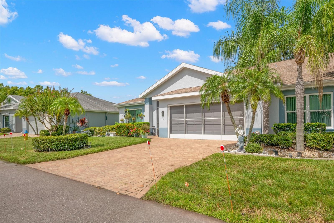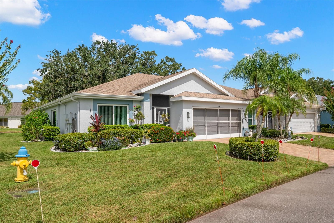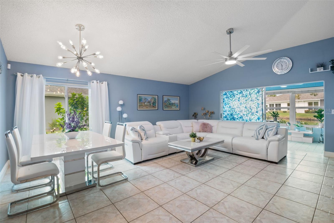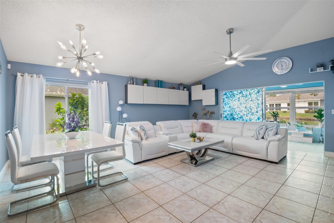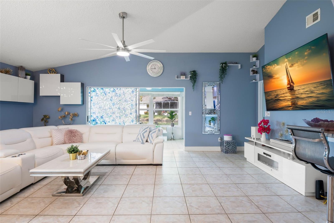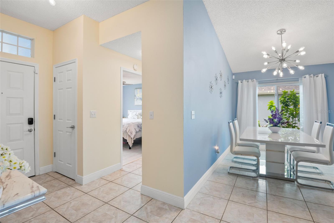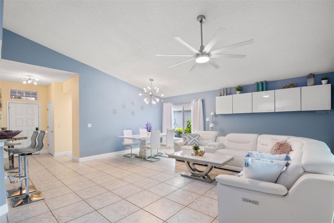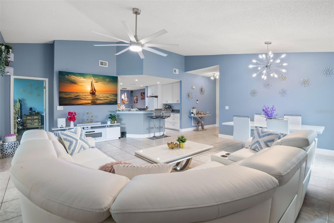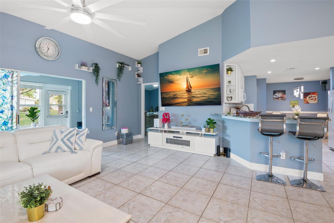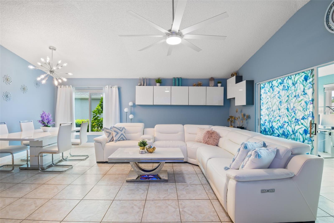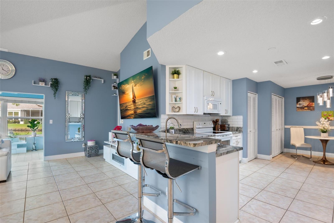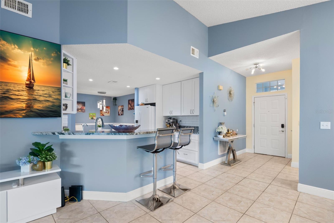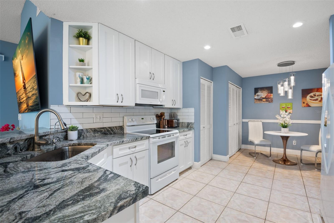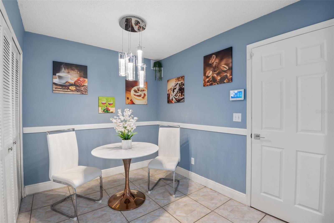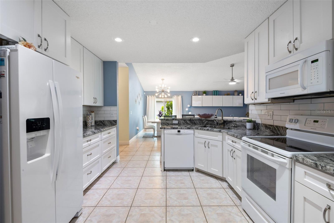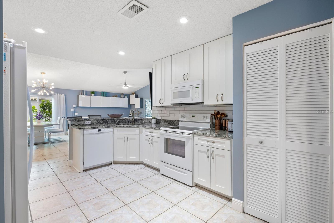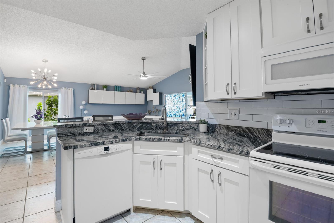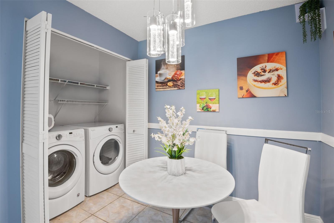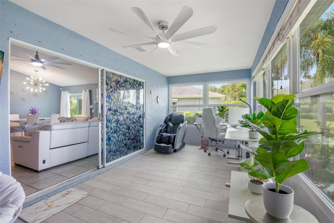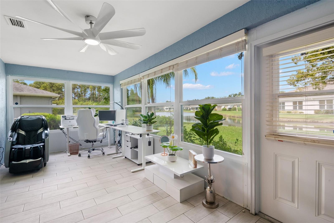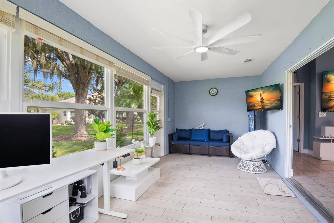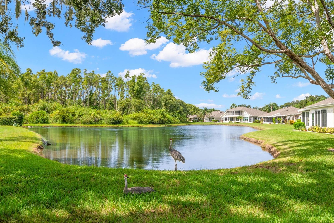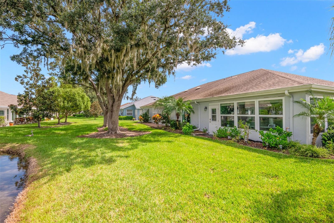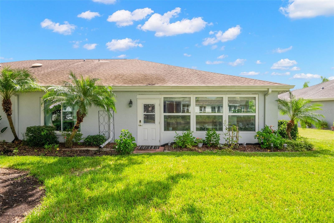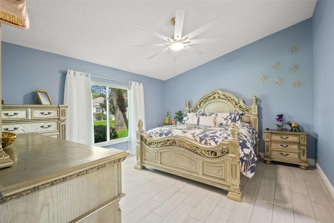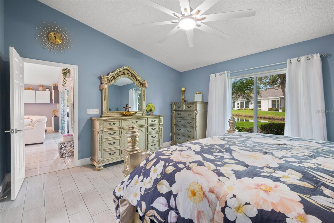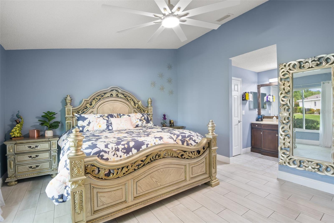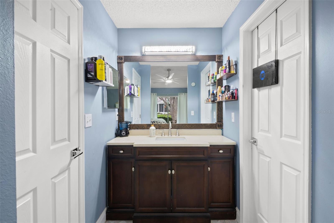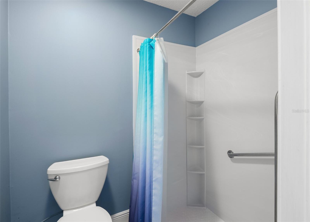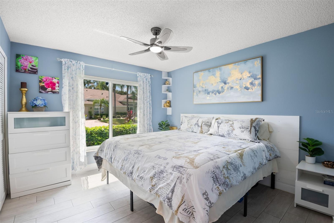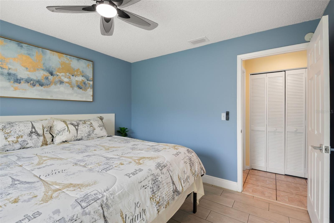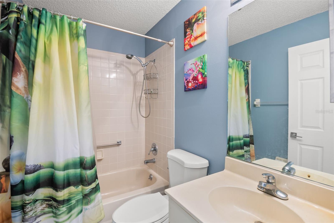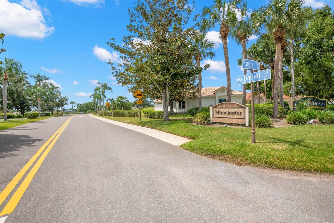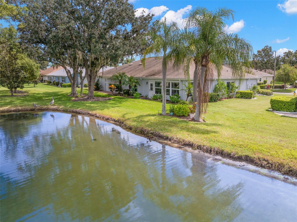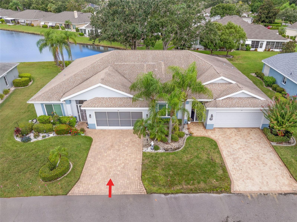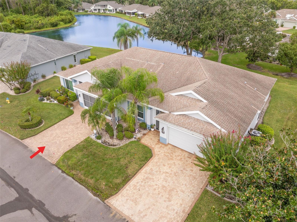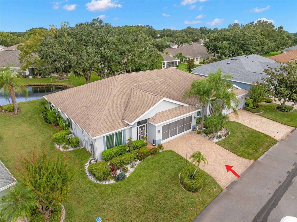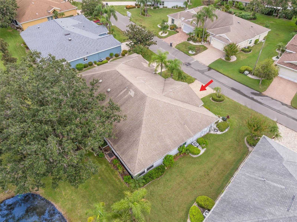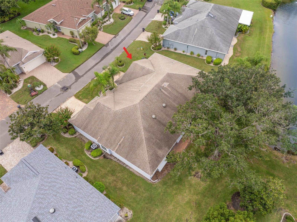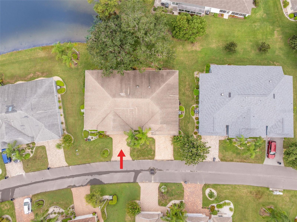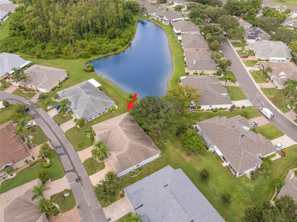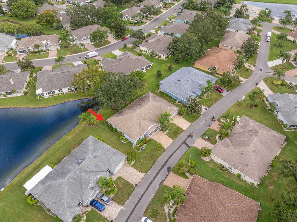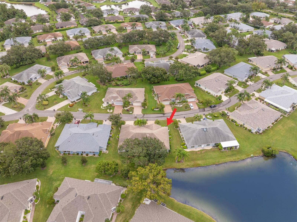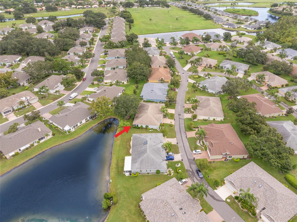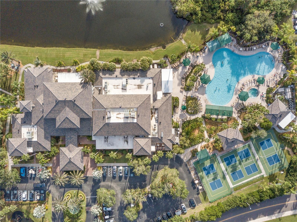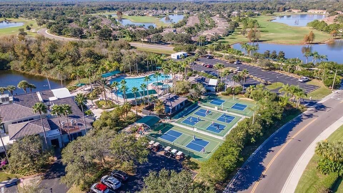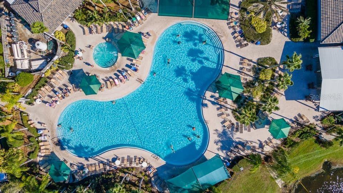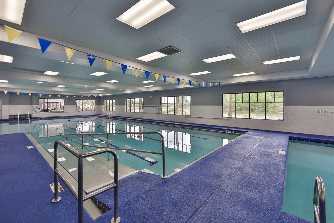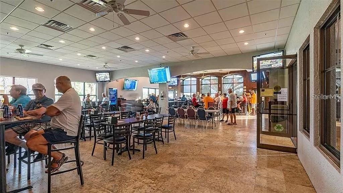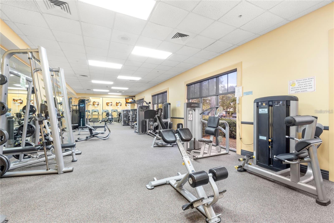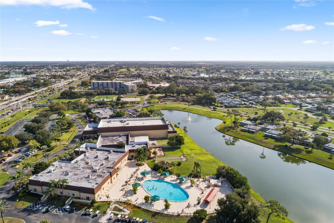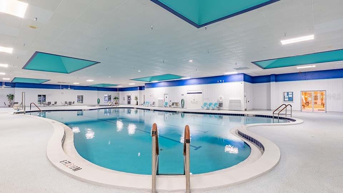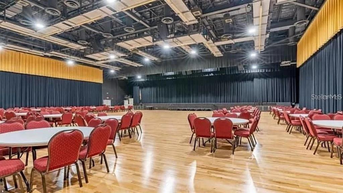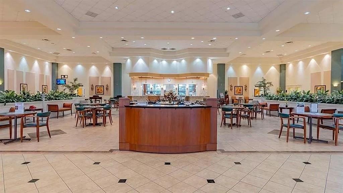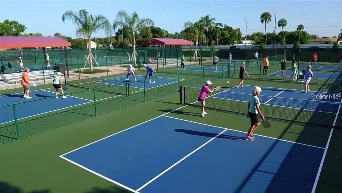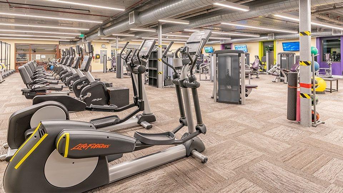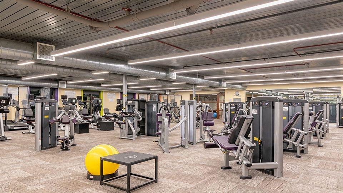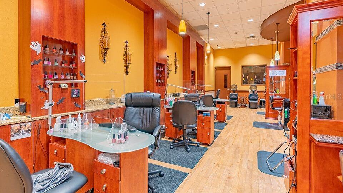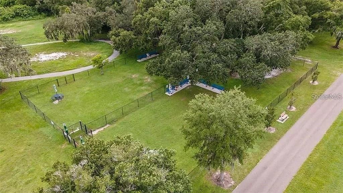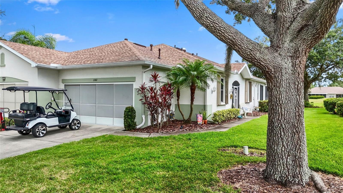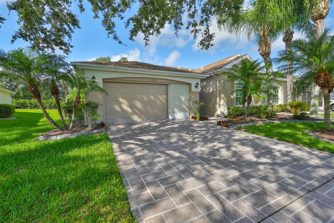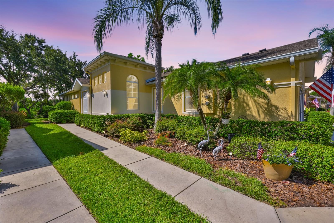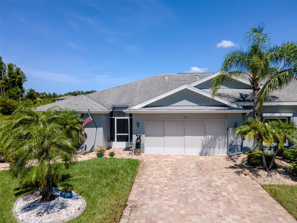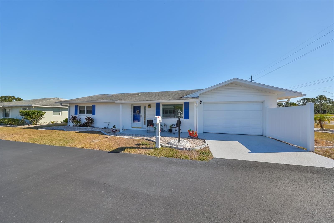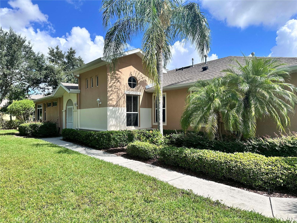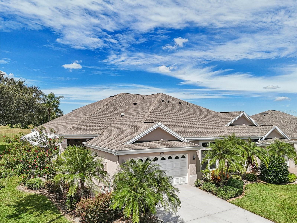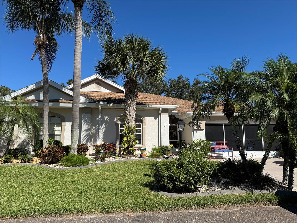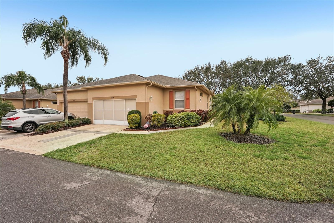713 Manchester Woods Drive, SUN CITY CENTER, FL 33573
Property Photos
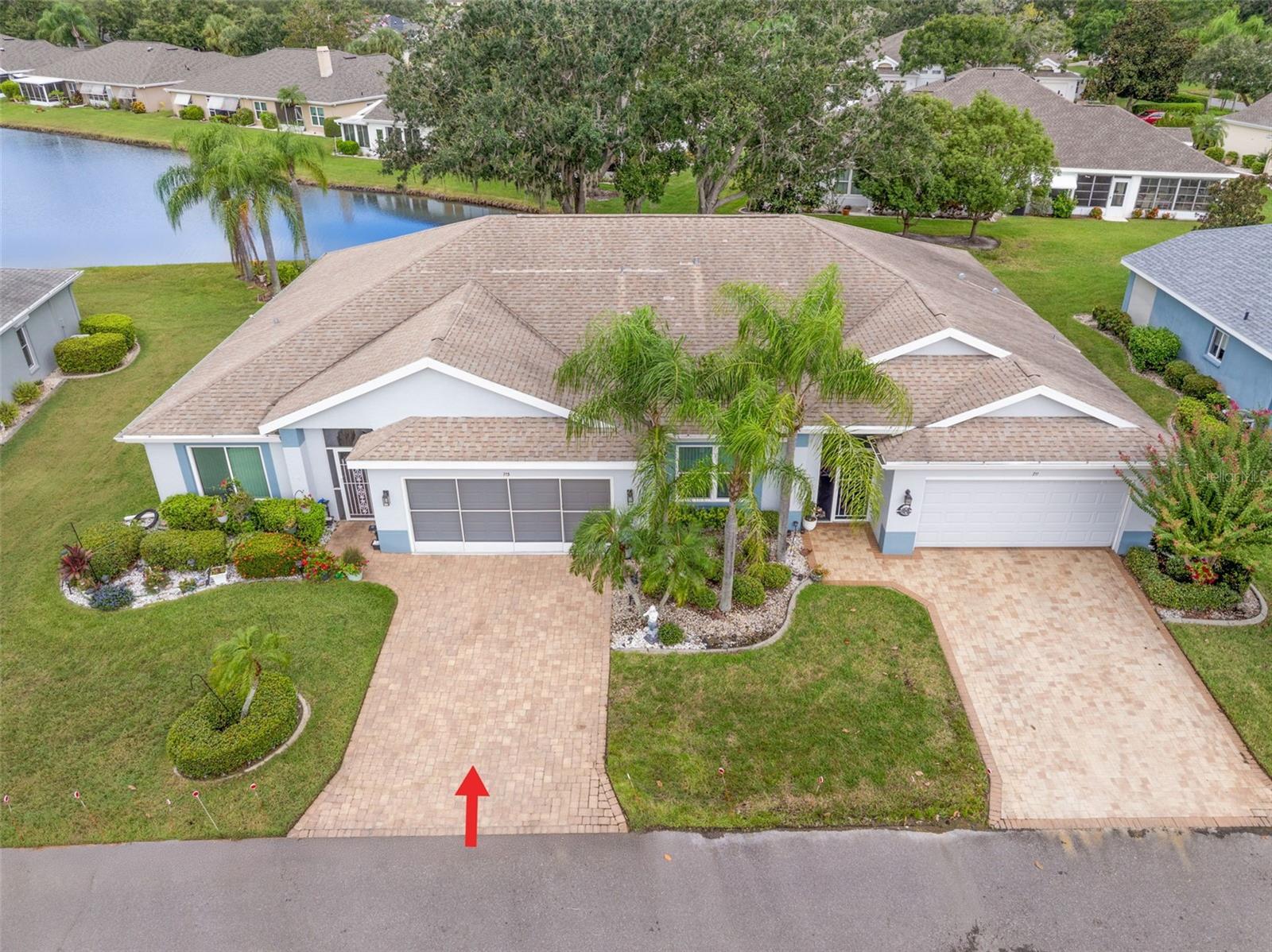
Would you like to sell your home before you purchase this one?
Priced at Only: $275,000
For more Information Call:
Address: 713 Manchester Woods Drive, SUN CITY CENTER, FL 33573
Property Location and Similar Properties
- MLS#: TB8427601 ( Residential )
- Street Address: 713 Manchester Woods Drive
- Viewed: 31
- Price: $275,000
- Price sqft: $133
- Waterfront: No
- Year Built: 1992
- Bldg sqft: 2068
- Bedrooms: 2
- Total Baths: 2
- Full Baths: 2
- Garage / Parking Spaces: 2
- Days On Market: 52
- Additional Information
- Geolocation: 27.6976 / -82.3741
- County: HILLSBOROUGH
- City: SUN CITY CENTER
- Zipcode: 33573
- Subdivision: Manchester Iii Condo Pha
- Building: Manchester Iii Condo Pha
- Provided by: REALTY ONE GROUP SUNSHINE
- Contact: Debra Valdes
- 727-325-5843

- DMCA Notice
-
DescriptionOne or more photo(s) has been virtually staged. **water views! ** hurricane windows! ** no cdd ** no flood requirement** experience privacy and water views in this updated condo located in the gated community of kings point! With resort style amenities, you'll thrive in this golf cart friendly 55+ location that offers a wealth of activities, including over 200 clubs to join, multiple indoor/outdoor heated pools, fitness facilities, pickleball, an onsite salon, restaurants, and much more! This sought after sandpiper split floor plan has 2 bedrooms, 2 full bathrooms, a florida room, and a 2 car garage. Highlights include hurricane windows, cathedral ceilings, tile flooring throughout, and lots of natural light! An open concept has the living and dining spaces adjacent to the renovated kitchen with granite countertops, white shaker style cabinetry, an eat in space and a breakfast bar that caters to both everyday living and entertaining. The florida roomserves as your bonus area and offers serene views of water and wildlife, including a variety of birds! This versatile space has double pane windows and can be utilized as an office, exercise area, third bedroom, or even a craft room. Mature trees and landscaping enhance privacy, creating a perfect spot to unwind. Back inside, the primary bedroom is in the rear of the home and offers the same views and soaring ceilings! The en suite bathroom is thoughtfully designed for dual functionality, featuring a separate water closet and shower away from the vanity. You'll also enjoy a spacious walk in closet that accommodates all your storage needs. The second bedroom is generously sized, easily fitting king size furniture, and provides immediate access to the second full bathroom. The laundry is located inside making this chore more enjoyable! This association allows for emotional support and service animals process is easy and an age waiver is younger han 55! Maintenance free living that has an on site property management company and includes lawn care, pest control, water, sewer, trash and cable with 200 channels and internet! If you plan on venturing out there is quick access to restaurants, shopping, beaches & 30 minutes to tampa international airport, less than an hour to the sarasota shops and 20 minutes to ellenton prime outlets!
Payment Calculator
- Principal & Interest -
- Property Tax $
- Home Insurance $
- HOA Fees $
- Monthly -
For a Fast & FREE Mortgage Pre-Approval Apply Now
Apply Now
 Apply Now
Apply NowFeatures
Building and Construction
- Covered Spaces: 0.00
- Exterior Features: Hurricane Shutters, Lighting
- Flooring: Tile
- Living Area: 1556.00
- Roof: Shingle
Land Information
- Lot Features: In County, Landscaped, Near Golf Course, Paved
Garage and Parking
- Garage Spaces: 2.00
- Open Parking Spaces: 0.00
- Parking Features: Driveway, Garage Door Opener
Eco-Communities
- Water Source: Public
Utilities
- Carport Spaces: 0.00
- Cooling: Central Air
- Heating: Central
- Pets Allowed: No
- Sewer: Public Sewer
- Utilities: Cable Connected, Electricity Connected, Public, Sewer Connected, Underground Utilities, Water Connected
Amenities
- Association Amenities: Basketball Court, Cable TV, Clubhouse, Fitness Center, Gated, Maintenance, Pickleball Court(s), Pool, Recreation Facilities, Security, Shuffleboard Court, Tennis Court(s)
Finance and Tax Information
- Home Owners Association Fee Includes: Guard - 24 Hour, Cable TV, Common Area Taxes, Pool, Escrow Reserves Fund, Internet, Maintenance Structure, Maintenance Grounds, Maintenance, Management, Pest Control, Private Road, Recreational Facilities, Security, Sewer, Trash, Water
- Home Owners Association Fee: 0.00
- Insurance Expense: 0.00
- Net Operating Income: 0.00
- Other Expense: 0.00
- Tax Year: 2024
Other Features
- Appliances: Dishwasher, Disposal, Dryer, Electric Water Heater, Microwave, Range, Refrigerator, Washer, Water Filtration System, Water Softener
- Association Name: Vesta
- Association Phone: 813-213-1331
- Country: US
- Furnished: Partially
- Interior Features: Cathedral Ceiling(s), Ceiling Fans(s), Eat-in Kitchen, High Ceilings, Living Room/Dining Room Combo, Open Floorplan
- Legal Description: MANCHESTER III CONDOMINIUM PHASE A UNIT 77
- Levels: One
- Area Major: 33573 - Sun City Center / Ruskin
- Occupant Type: Vacant
- Parcel Number: U-14-32-19-1ZW-000000-00077.0
- View: Water
- Views: 31
- Zoning Code: PD
Similar Properties
Nearby Subdivisions
Acadia
Acadia Condo
Acadia Condominium
Acadia Ii Condominum
Andover A Condo
Andover C Condo
Andover F Condo
Andover H Condo
Andover I Condo
Andover I Condominium
Andover South
Bedford A Condo
Bedford B Condo
Bedford C Condo
Bedford D Condo
Bedford E Condo
Bedford F Condo
Bedford G Condo
Bedford J Condo
Cambridge A Condo Rev
Cambridge A Condominium Revise
Cambridge C Condo
Cambridge E Condo Rev
Cambridge H Condo
Cambridge I Condo
Cambridge I Condominium
Cambridge J Condo
Cambridge K Condo Rev
Cambridge L Condo Rev
Cambridge M Condo Rev
Corinth Condo
Dorchester C Condo
Dorchester D Condo Revis
Fairbourne Condo
Fairfield B Condo
Fairfield E Condo
Fairfield F Condo
Fairfield G Condo
Fairway Palms A Condo
Gloucester
Gloucester A Condo
Gloucester B Condo
Gloucester D Condo
Gloucester E Condo
Gloucester G Condo
Gloucester H Condo
Gloucester M Condo
Gloucester N Condo
Gloucester P Condo
Golf Villas Of Sun City Center
Highgate D Condo
Highgate E Condo
Highgate F Condo
Highgate Ii Condo Ph
Highgate Iii Condo
Highgate Iii Condo Ph
Highgate Iv Condo
Huntington Condo
Huntington Condominium
Idlewood Condo Ph 2
Inverness Condo
Inverness Condo Lot 69and An U
Kensington Condo
Kings Point
Knolls Of Kings Point 03 Condo
Lancaster I Condo
Lancaster Ii Condo
Lancaster Iii Condo
Lancaster Iv Condo Ph
Lyndhurst Condo
Manchester 1 Condo Ph
Manchester Ii Condo
Manchester Iii Condo Pha
Maplewood Condo
Oxford I A Condo
Oxford Ii Condo
Portsmith
Portsmith Condo
Radison I Condo
Radison Ii Condo
Rutgers Place A Condo Am
Southampton I Condo
St George A Condo
Sun City Center Richmond Vill
The Knolls I
The Knolls Of Kings Point Ii A
The Knolls Of Kings Point Iii
Tremont I Condo
Unplatted
Villeroy Condo
Westwood Greens A Condo

- Broker IDX Sites Inc.
- 750.420.3943
- Toll Free: 005578193
- support@brokeridxsites.com



