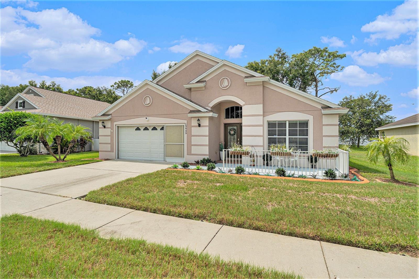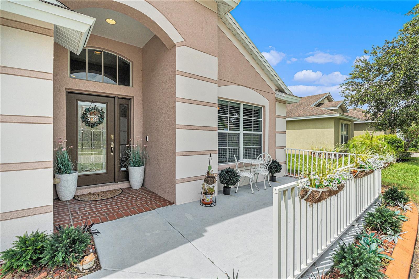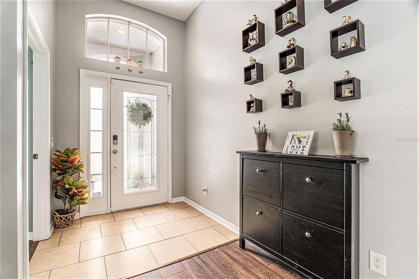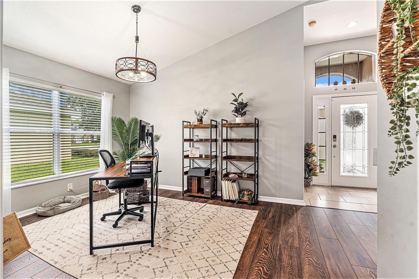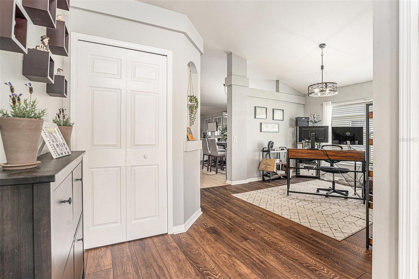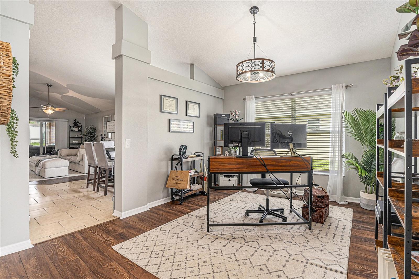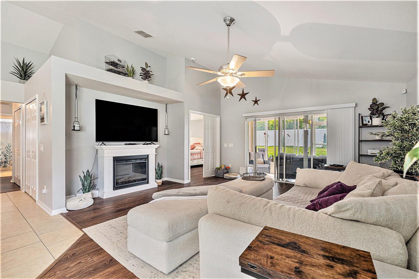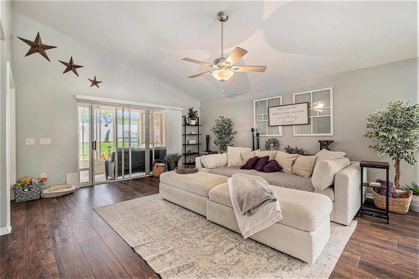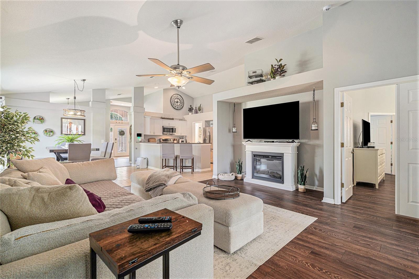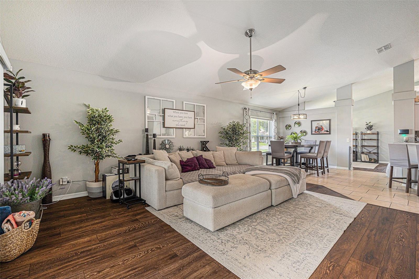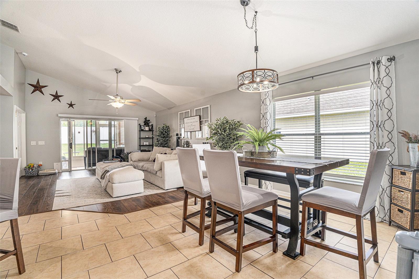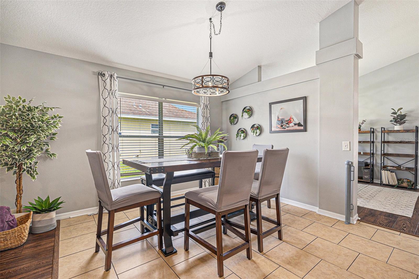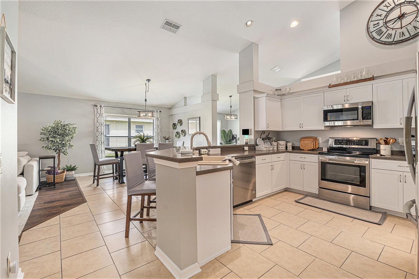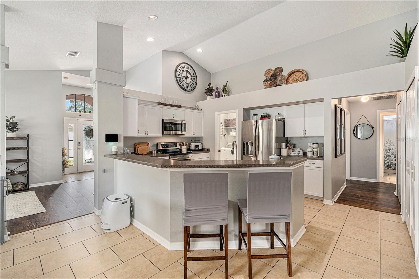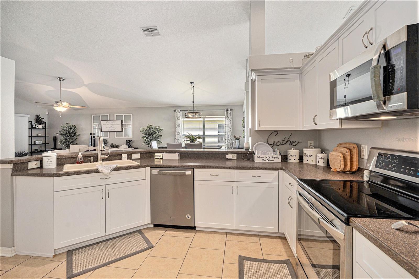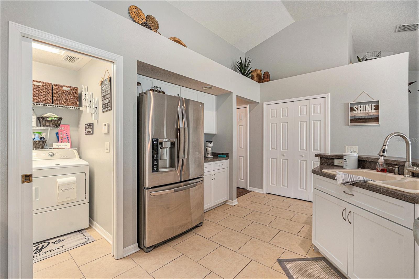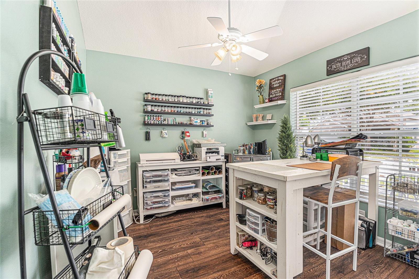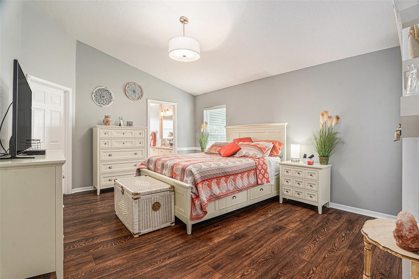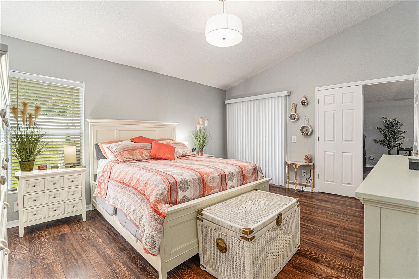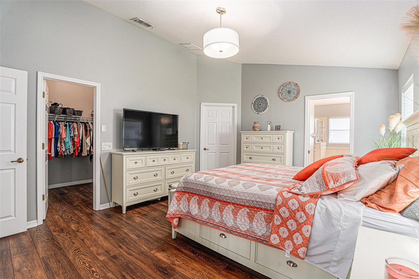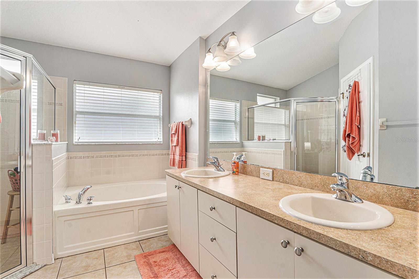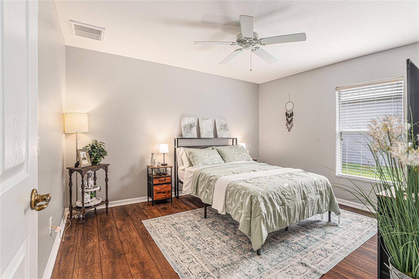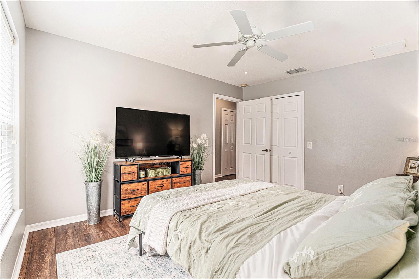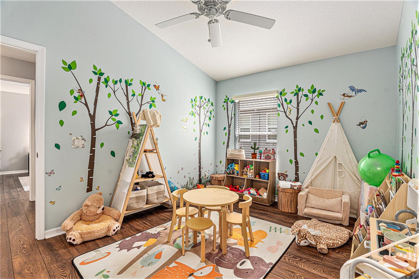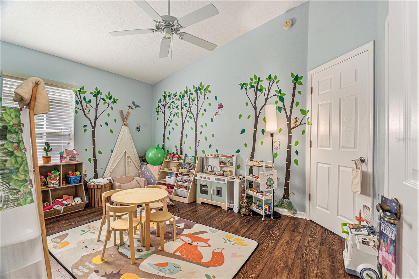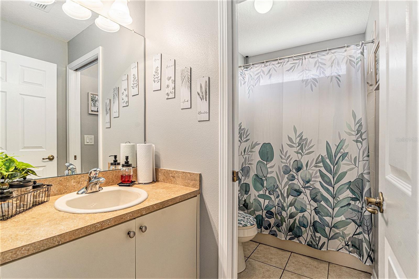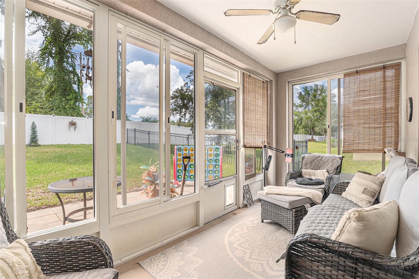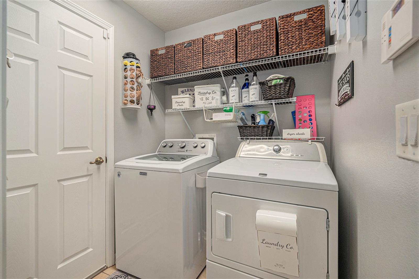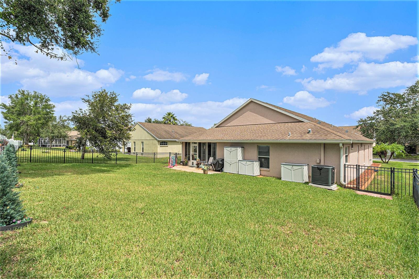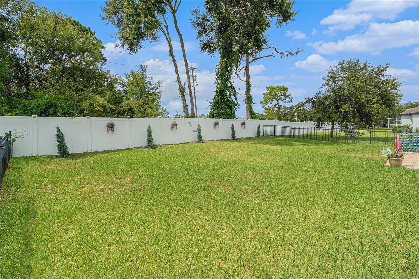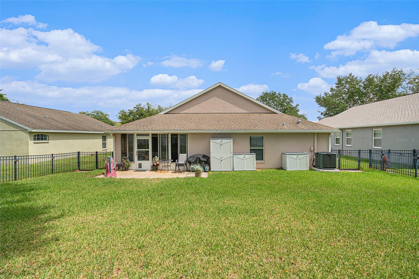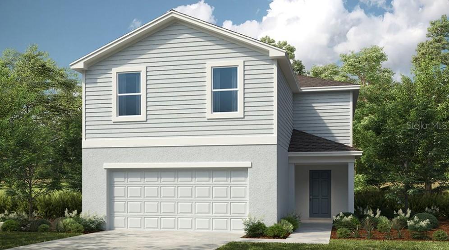13449 Meadow Golf Avenue, HUDSON, FL 34669
Property Photos
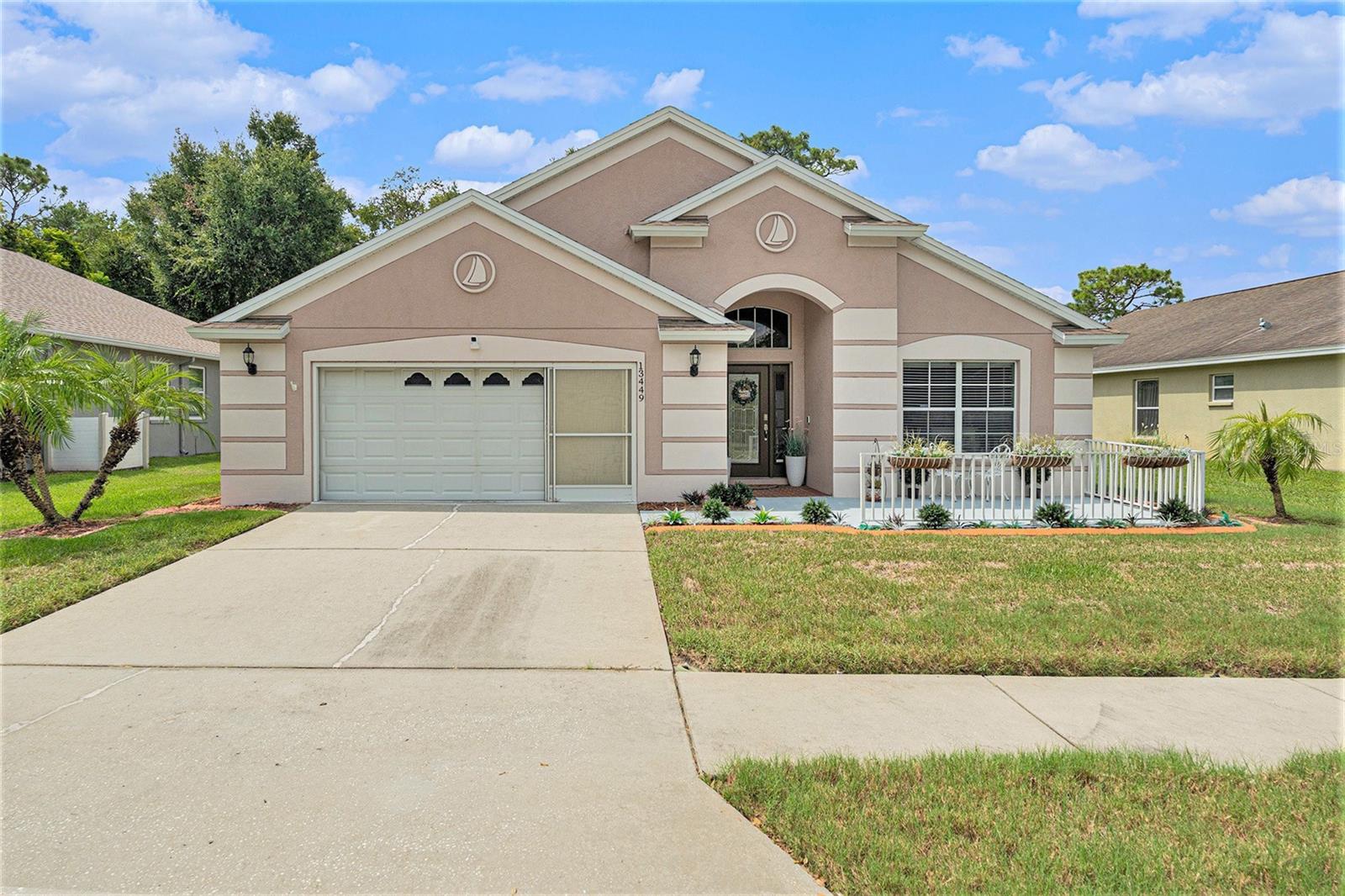
Would you like to sell your home before you purchase this one?
Priced at Only: $350,000
For more Information Call:
Address: 13449 Meadow Golf Avenue, HUDSON, FL 34669
Property Location and Similar Properties
Adult Community
- MLS#: TB8427547 ( Residential )
- Street Address: 13449 Meadow Golf Avenue
- Viewed: 52
- Price: $350,000
- Price sqft: $135
- Waterfront: No
- Year Built: 2008
- Bldg sqft: 2602
- Bedrooms: 4
- Total Baths: 2
- Full Baths: 2
- Garage / Parking Spaces: 2
- Days On Market: 50
- Additional Information
- Geolocation: 28.3535 / -82.6044
- County: PASCO
- City: HUDSON
- Zipcode: 34669
- Subdivision: Meadow Oaks
- Elementary School: Moon Lake PO
- Middle School: Crews Lake Middle PO
- High School: Hudson High PO
- Provided by: MARK SPAIN REAL ESTATE
- Contact: Natalie Bailey
- 855-299-7653

- DMCA Notice
-
DescriptionCome live in Paradise! This gorgeous ONE STORY home is located in the desirable gated community of Reserve at Meadow Oak right in the heart of Hudson. Home Sweet Home! This amazing home offers 4 bedrooms, 2 full bathrooms with a kitchen that opens to a large living room. Once inside you will be greeted by an amazing open floor plan with high ceilings and open spaces. Welcome to the kitchen where sweet memories are being made. The kitchen is seasoned with love and is perfect for entertaining your guests, featuring lots of cabinets and extended counterspace. The kitchen is the heart of the home. The fondest memories are made when gathered around the table. Enjoy hosting casual dinners with the family or extravagant dinners in the dining area open to the living room with amazing views to the backyard. This home is full of endless possibilities. Master suite offers plenty of room with a tranquil view of the fenced in backyard. Master bathroom offers a garden tub and dual vanity sinks with lots of storage. A secondary bedroom is located right off the master suite, providing the perfect setup for a nursery, home office, or added convenience for little ones. Life is too short to fold fitted sheets but convenient in the large laundry room with plenty of storage. The garage has plenty of space so bring your toys, bikes and extra vehicles to store in the 2 car garage. Time spent on the screen lanai is time well spent. Relax and enjoy as there will be a lot of sipping, grilling and chilling with an amazing extended covered lanai overlooking the peaceful fully fenced backyard. Located within a gated community, residents enjoy a lifestyle filled with amenities, including a golf course, clubhouse, swimming pool, tennis courts, and shuffleboard. The neighborhood also offers a full calendar of activities, making it easy to stay active and social. Conveniently close to dining, shopping, and just 45 minutes from the beautiful Tampa and Clearwater beaches, this community offers the perfect blend of relaxation and convenience.
Payment Calculator
- Principal & Interest -
- Property Tax $
- Home Insurance $
- HOA Fees $
- Monthly -
For a Fast & FREE Mortgage Pre-Approval Apply Now
Apply Now
 Apply Now
Apply NowFeatures
Building and Construction
- Covered Spaces: 0.00
- Exterior Features: Sidewalk
- Fencing: Fenced
- Flooring: Laminate, Tile
- Living Area: 1945.00
- Roof: Shingle
School Information
- High School: Hudson High-PO
- Middle School: Crews Lake Middle-PO
- School Elementary: Moon Lake-PO
Garage and Parking
- Garage Spaces: 2.00
- Open Parking Spaces: 0.00
Eco-Communities
- Water Source: Public
Utilities
- Carport Spaces: 0.00
- Cooling: Central Air
- Heating: Central
- Pets Allowed: Yes
- Sewer: Public Sewer
- Utilities: Cable Available, Electricity Available, Sewer Connected, Water Connected
Finance and Tax Information
- Home Owners Association Fee Includes: Cable TV, Pool, Internet
- Home Owners Association Fee: 198.00
- Insurance Expense: 0.00
- Net Operating Income: 0.00
- Other Expense: 0.00
- Tax Year: 2024
Other Features
- Appliances: Cooktop, Dishwasher, Dryer, Microwave, Refrigerator, Washer
- Association Name: Sentry Management
- Association Phone: (727)942-1906
- Country: US
- Interior Features: High Ceilings, Kitchen/Family Room Combo, Open Floorplan, Split Bedroom, Walk-In Closet(s)
- Legal Description: RESERVE AT MEADOW OAKS UNIT ONE PB 60 PG 032 LOT 13
- Levels: One
- Area Major: 34669 - Hudson/Port Richey
- Occupant Type: Owner
- Parcel Number: 33-24-17-0040-00000-0130
- Views: 52
- Zoning Code: MPUD
Similar Properties
Nearby Subdivisions
Cypress Run At Meadow Oaks
Fairway Villas At Meadow Oaks
Greenside Village
Highlands
Lakeside
Lakeside Ph 1a 2a 05
Lakeside Ph 1b 2b
Lakeside Ph 3
Lakeside Ph 4
Lakeside Ph 6
Lakeside Village
Lakewood Acres
Legends Pointe
Legends Pointe Ph 1
Meadow Oaks
Not In Hernando
Not On List
Palm Wind
Parkwood Acres
Pine Ridge
Preserve At Fairway Oaks
Reserve At Meadow Oaks
Shadow Lakes
Shadow Lakes Estates
Shadow Ridge
Sugar Creek
The Preserve At Fairway Oaks
Timberwood Acres Sub
Verandahs
Wood View At Meadow Oaks
Woodland Oaks

- Broker IDX Sites Inc.
- 750.420.3943
- Toll Free: 005578193
- support@brokeridxsites.com



