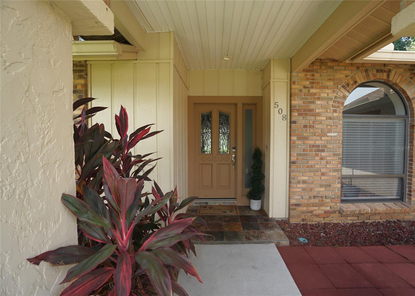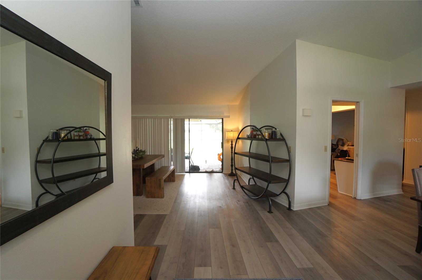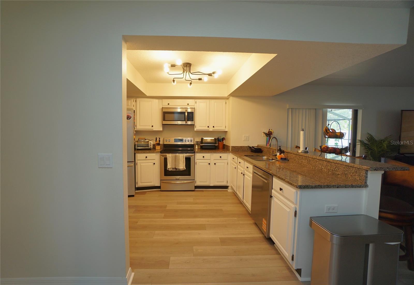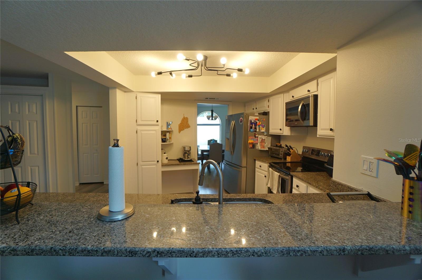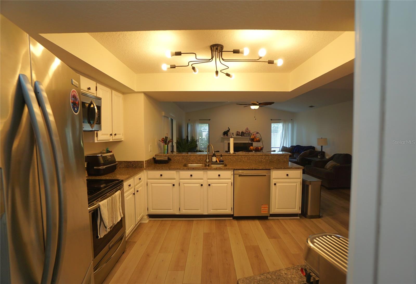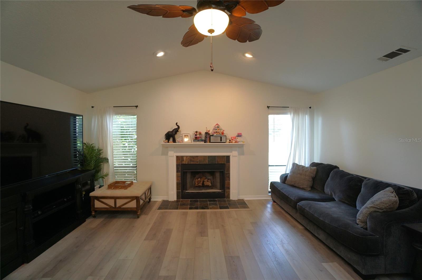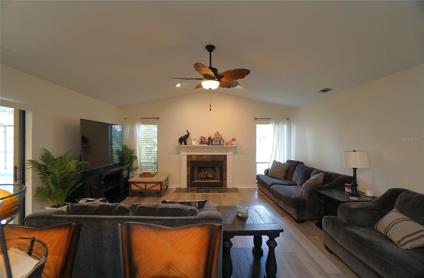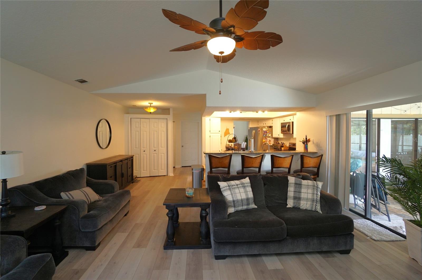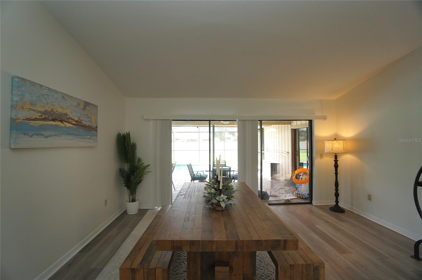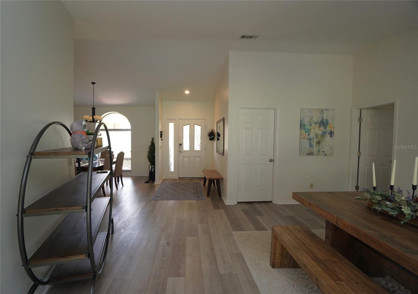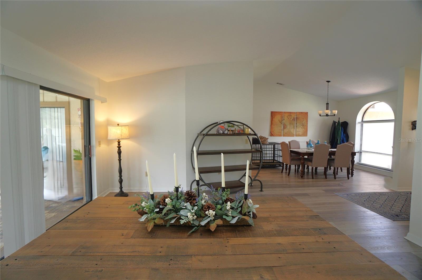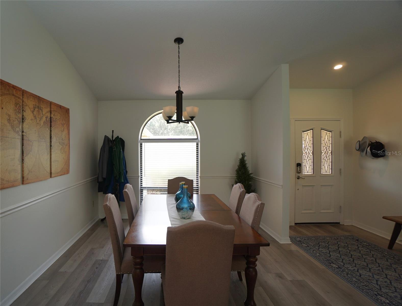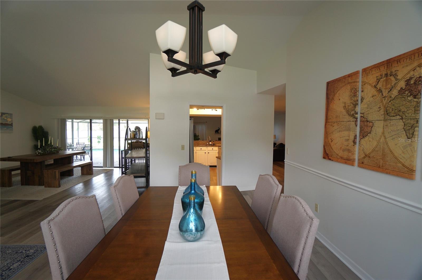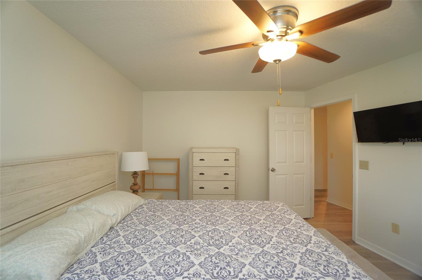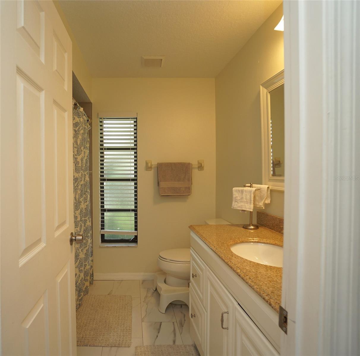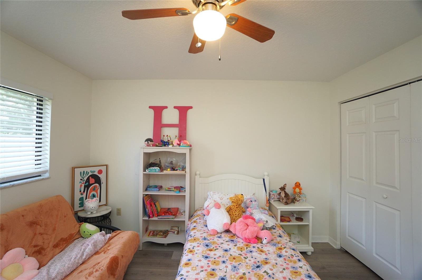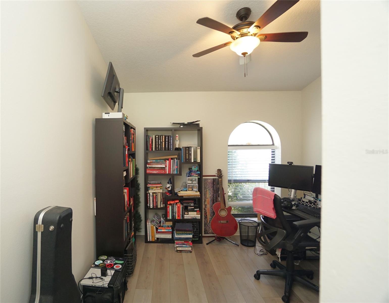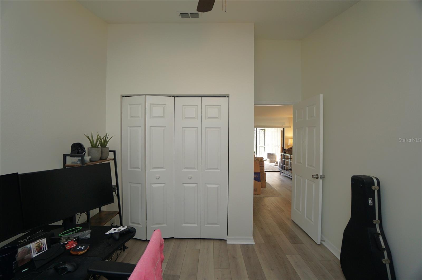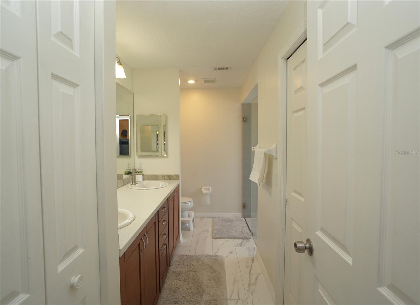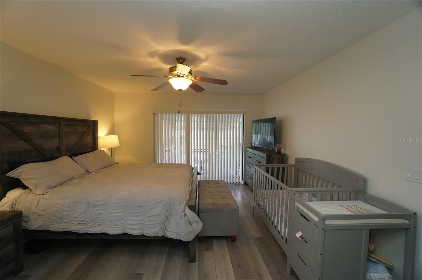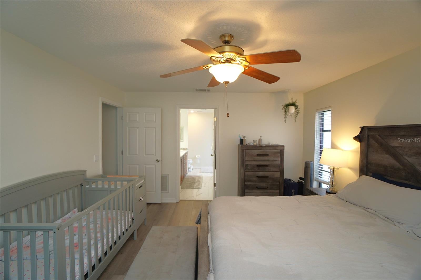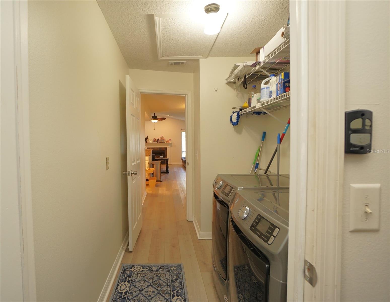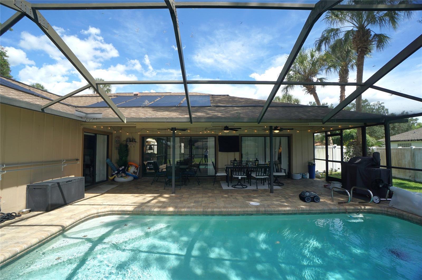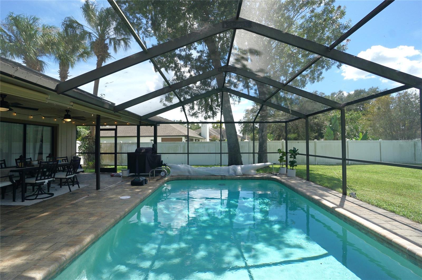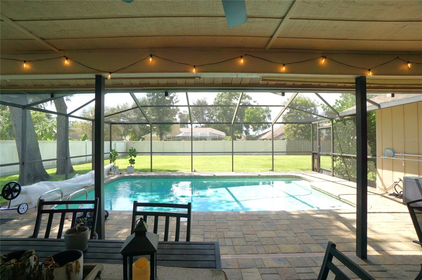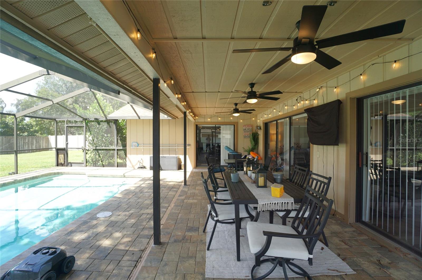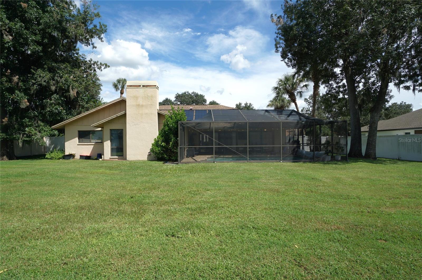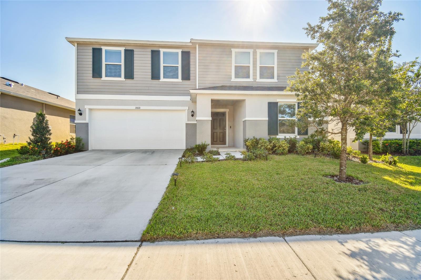508 Caulder Park Road, SEFFNER, FL 33584
Property Photos

Would you like to sell your home before you purchase this one?
Priced at Only: $3,000
For more Information Call:
Address: 508 Caulder Park Road, SEFFNER, FL 33584
Property Location and Similar Properties
- MLS#: TB8427259 ( Residential Lease )
- Street Address: 508 Caulder Park Road
- Viewed: 10
- Price: $3,000
- Price sqft: $1
- Waterfront: No
- Year Built: 1990
- Bldg sqft: 2248
- Bedrooms: 4
- Total Baths: 2
- Full Baths: 2
- Garage / Parking Spaces: 2
- Days On Market: 9
- Additional Information
- Geolocation: 28.0018 / -82.2675
- County: HILLSBOROUGH
- City: SEFFNER
- Zipcode: 33584
- Subdivision: Hickory Hill Sub Ph
- Provided by: HOFFMAN REALTY, LLC
- Contact: Andrew Dougill
- 813-875-7474

- DMCA Notice
-
DescriptionHickory Hill Community in Seffner 240 volt outlet in the garage to easily add a level 2 charger for your electric vehicle. Step into this stunning single story home through a solid wood front door and be greeted by charming stone accent walls that enhance its curb appeal. Fully renovated in 2023, this spacious 4 bedroom, 2 bathroom home offers approximately 2,248 sq ft of modern living space, complete with new flooring, fresh interior paint, and updated bathrooms. Inside, youll find a thoughtfully designed layout that includes a formal dining area, living room, and a large family room featuring a wood burning fireplace (decorative only). The open concept kitchen overlooks the family room and is equipped with beautiful wood cabinetry, granite countertops, a breakfast bar, and stainless steel appliancesincluding a flat top range, microwave, new French door refrigerator, and new dishwasher. The private primary suite boasts a generous walk in closet and a luxurious ensuite bathroom with a double sink vanity and a walk in shower. The 4th bedroom is located separately from the others, making it ideal for a home office, den, or guest room. Enjoy outdoor living in the HUGE, fully fenced backyard, complete with a large paved covered patio and a caged pool featuring a solar pool heater (heater will not be repaired or replaced). Washer and dryer are included but will not be maintained by the landlord. Additional features: Septic tank system, Lawn care is the tenant's responsibility, Pool service is included in rent. Conveniently located just minutes from I 4, providing easy access to Lakeland, Sarasota, and Orlando. You're also just a short drive to downtown Tampa, St. Pete, and Floridas beautiful Gulf Coast beaches. All residents are enrolled in the Resident Benefits Package which is an additional $49/month, payable with rent and includes utility concierge service making utility connection a breeze during your move in, HVAC air filter delivered monthly (for applicable properties), our best in class resident rewards program, online maintenance portal, online rent payment portal, one late fee waiver and much more! If you decide to apply for one of our properties, there is a $99 per adult application fee that is non refundable. Also, a $250 Lease Coordination Fee once the Application is approved. Anyone aged 18 or above residing at the property must apply. We will (1) check your credit report; (2) check for recent evictions; (3) verify your employment, if applicable; (4) personal income, assets, or assistance must be sufficient and verifiable; (5) verify your previous landlord references; and (6) perform criminal background screening; (7) be aware that some associations also have application fees. We encourage you not to apply if you have bad credit references or a poor rental history.
Payment Calculator
- Principal & Interest -
- Property Tax $
- Home Insurance $
- HOA Fees $
- Monthly -
For a Fast & FREE Mortgage Pre-Approval Apply Now
Apply Now
 Apply Now
Apply NowFeatures
Building and Construction
- Covered Spaces: 0.00
- Flooring: Ceramic Tile, Wood
- Living Area: 2248.00
Garage and Parking
- Garage Spaces: 2.00
- Open Parking Spaces: 0.00
Eco-Communities
- Pool Features: In Ground
Utilities
- Carport Spaces: 0.00
- Cooling: Central Air
- Heating: Central
- Pets Allowed: Breed Restrictions, Monthly Pet Fee, Number Limit, Size Limit, Yes
Finance and Tax Information
- Home Owners Association Fee: 0.00
- Insurance Expense: 0.00
- Net Operating Income: 0.00
- Other Expense: 0.00
Other Features
- Appliances: Dishwasher, Microwave, Range, Refrigerator
- Country: US
- Furnished: Unfurnished
- Interior Features: Ceiling Fans(s), Eat-in Kitchen, Living Room/Dining Room Combo, Solid Wood Cabinets, Stone Counters, Thermostat
- Levels: One
- Area Major: 33584 - Seffner
- Occupant Type: Owner
- Parcel Number: U-36-28-20-26M-000003-00011.0
- Views: 10
Owner Information
- Owner Pays: Pool Maintenance
Similar Properties
Nearby Subdivisions
Brandon Groves Sec One
Broadway Heights East
Frye Sub
Hickory Hill Sub Ph
Imperial Oaks Ph 2
Kingsway Ph 1
Lake Shore Ranch Ph Ii A
Lazy Lane Estates
Mango Groves
Mango Hills Add 1
Mirror Lake Stillwater
New Twnhms Of Lakeview Vill
Oak Glen
Oak Valley Sub Un 1
Oak Valley Sub Un 2
Parsons Pointe Ph 2
The Groves North
Unplatted
Vineyard Reserve

- Broker IDX Sites Inc.
- 750.420.3943
- Toll Free: 005578193
- support@brokeridxsites.com



