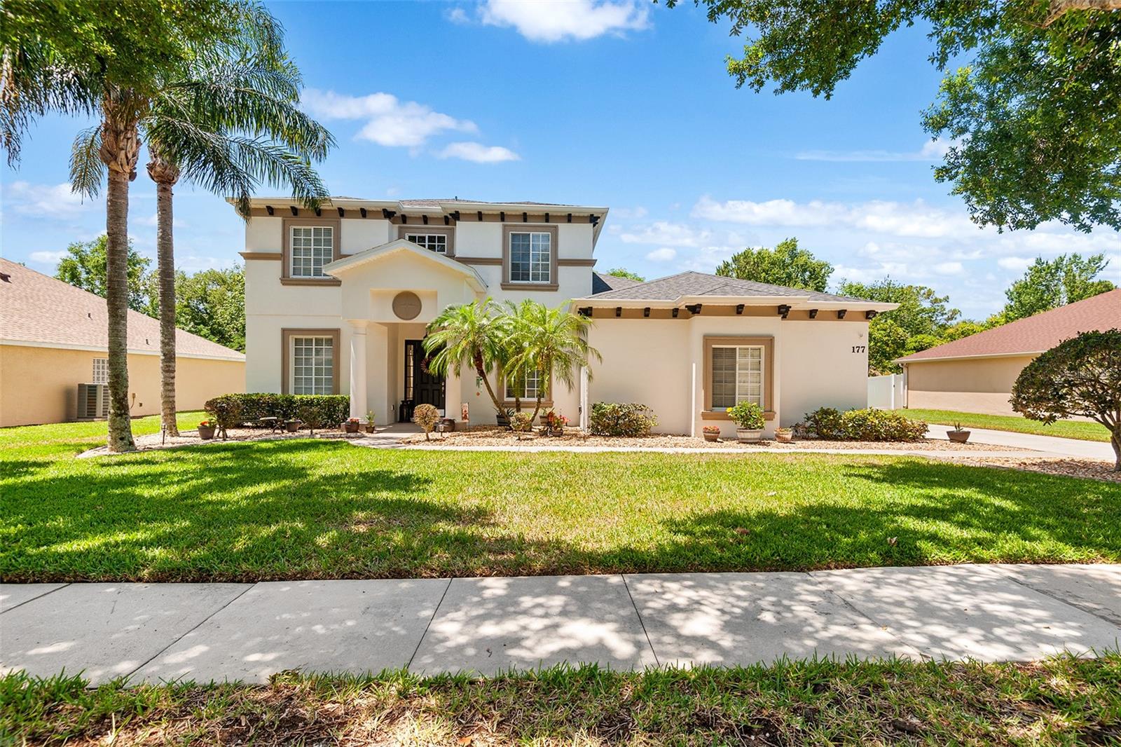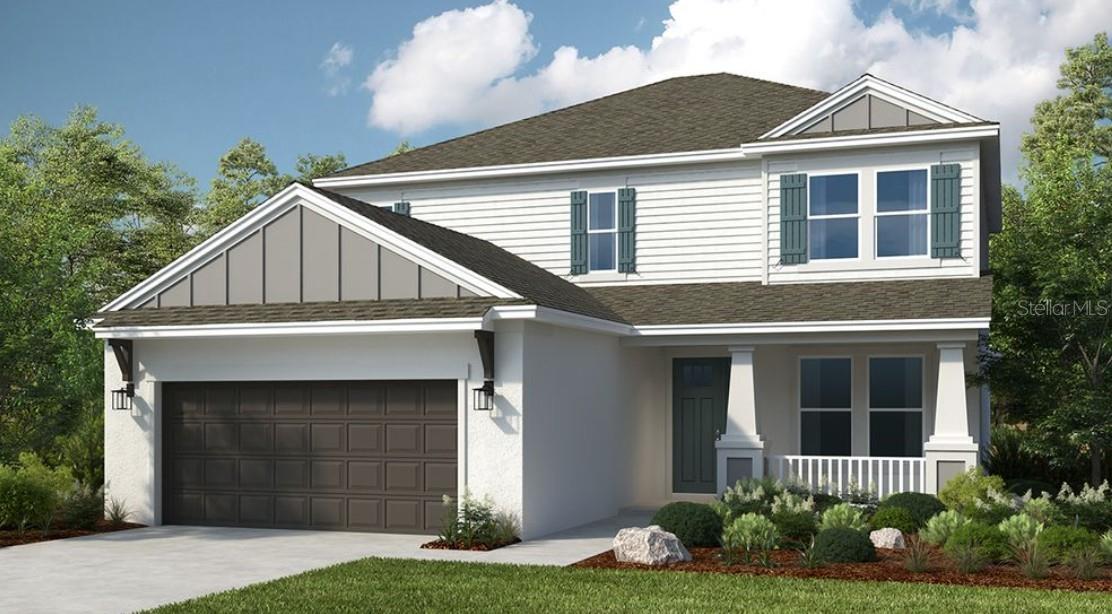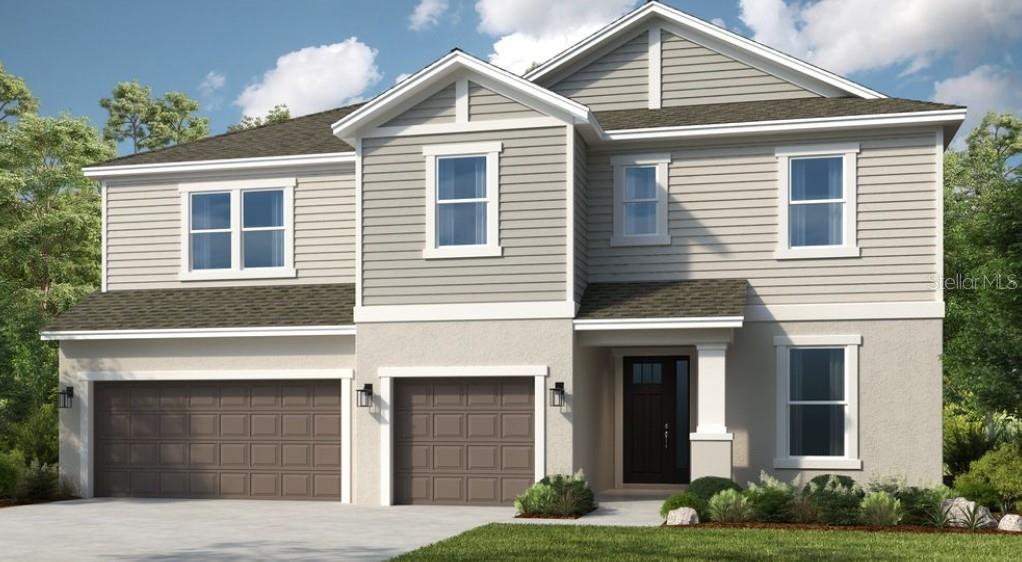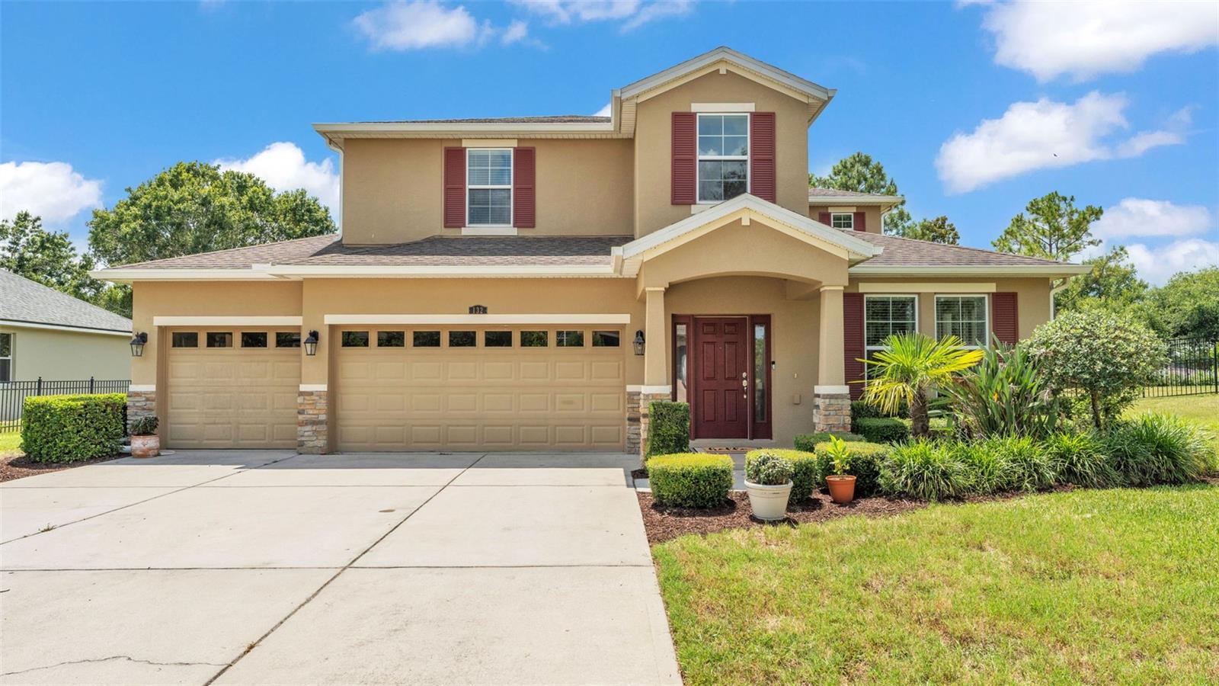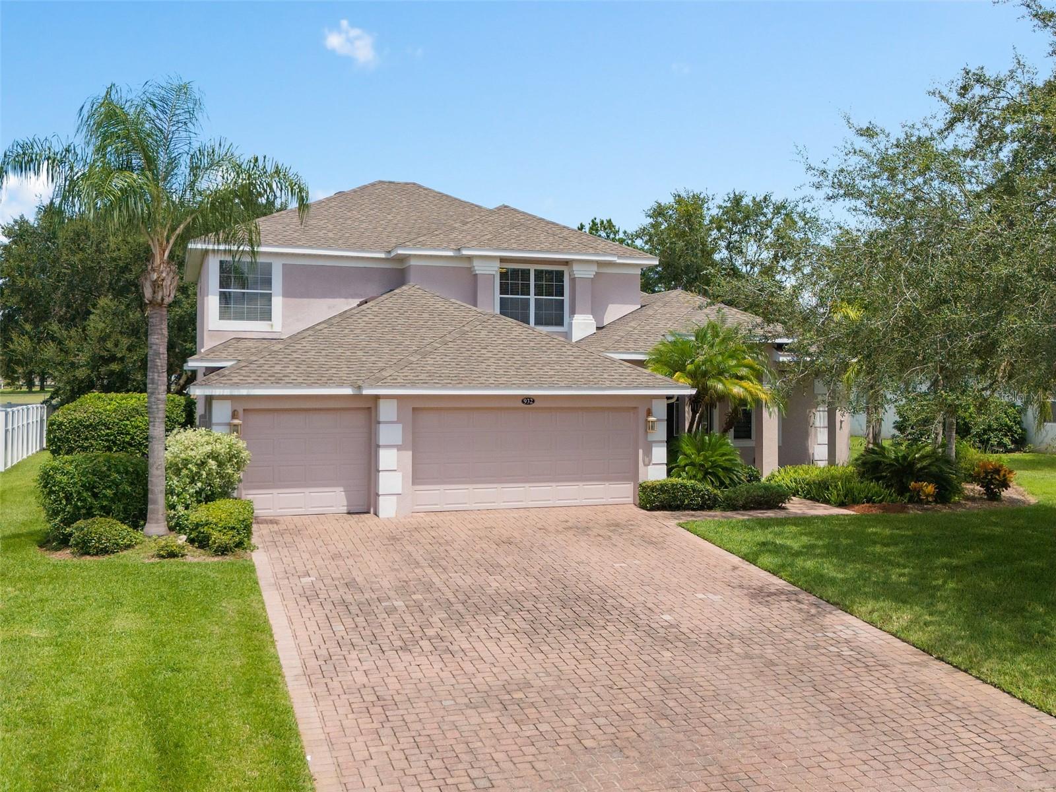474 Amethyst Avenue, AUBURNDALE, FL 33823
Property Photos

Would you like to sell your home before you purchase this one?
Priced at Only: $500,000
For more Information Call:
Address: 474 Amethyst Avenue, AUBURNDALE, FL 33823
Property Location and Similar Properties
- MLS#: TB8427194 ( Residential )
- Street Address: 474 Amethyst Avenue
- Viewed: 6
- Price: $500,000
- Price sqft: $135
- Waterfront: No
- Year Built: 2007
- Bldg sqft: 3711
- Bedrooms: 4
- Total Baths: 3
- Full Baths: 3
- Garage / Parking Spaces: 3
- Days On Market: 5
- Additional Information
- Geolocation: 28.0956 / -81.7766
- County: POLK
- City: AUBURNDALE
- Zipcode: 33823
- Subdivision: Estates Of Auburndale
- Elementary School: Walter Caldwell Elem
- Middle School: Stambaugh
- High School: Auburndale
- Provided by: COASTAL PROPERTIES GROUP INTER
- Contact: Richard Fridge, III
- 813-553-6869

- DMCA Notice
-
DescriptionDiscover this beautifully updated 2,635 sq ft Auburndale pool home offering 4 bedrooms, 3 full bathrooms, a private office with built in cabinetry, and a 3 car garage on a large .35 acre lot in the desirable gated Auburndale Estates community. The home features fresh interior paint, freshly painted cabinets, and luxury vinyl plank flooring throughout the main living areas. Step outside to enjoy Florida living with a large screened lanai, private inground pool, above ground spa, and plenty of backyard space. Living in the Estates of Auburndale, you are minutes to I 4 for Tampa/Orlando commutes. Residents enjoy a community pool with kiddie pool, playground, basketball court and a preserved turtle sanctuary. This move in ready Auburndale home combines modern updates, community appeal, and the relaxed lifestyle you are searching for in Central Florida.
Payment Calculator
- Principal & Interest -
- Property Tax $
- Home Insurance $
- HOA Fees $
- Monthly -
For a Fast & FREE Mortgage Pre-Approval Apply Now
Apply Now
 Apply Now
Apply NowFeatures
Building and Construction
- Covered Spaces: 0.00
- Exterior Features: Sliding Doors
- Fencing: Vinyl
- Flooring: Carpet, Luxury Vinyl, Tile
- Living Area: 2635.00
- Roof: Shingle
Land Information
- Lot Features: Sidewalk
School Information
- High School: Auburndale High School
- Middle School: Stambaugh Middle
- School Elementary: Walter Caldwell Elem
Garage and Parking
- Garage Spaces: 3.00
- Open Parking Spaces: 0.00
- Parking Features: Driveway, Garage Faces Side, Oversized
Eco-Communities
- Pool Features: Auto Cleaner, Gunite, Heated, In Ground, Lighting, Outside Bath Access, Salt Water, Screen Enclosure
- Water Source: Public
Utilities
- Carport Spaces: 0.00
- Cooling: Central Air
- Heating: Central
- Pets Allowed: Yes
- Sewer: Public Sewer
- Utilities: BB/HS Internet Available, Electricity Connected, Sewer Connected, Water Connected
Amenities
- Association Amenities: Basketball Court, Gated, Pool
Finance and Tax Information
- Home Owners Association Fee: 525.00
- Insurance Expense: 0.00
- Net Operating Income: 0.00
- Other Expense: 0.00
- Tax Year: 2024
Other Features
- Appliances: Dishwasher, Dryer, Electric Water Heater, Microwave, Range, Refrigerator, Washer
- Association Name: Artemis Lifestyle Services, Inc
- Association Phone: 407-705-2190
- Country: US
- Furnished: Unfurnished
- Interior Features: Ceiling Fans(s), Eat-in Kitchen, Solid Surface Counters, Solid Wood Cabinets, Split Bedroom, Thermostat, Walk-In Closet(s)
- Legal Description: ESTATES OF AUBURNDALE PHASE 2 PB 136 PGS 6 THRU 11 LOT 249
- Levels: One
- Area Major: 33823 - Auburndale
- Occupant Type: Owner
- Parcel Number: 25-27-35-305252-002490
- Zoning Code: RESIDENTIAL
Similar Properties
Nearby Subdivisions
Alberta Park Sub
Amber Estates
Arietta Hills
Arietta Palms
Arietta Shores
Auburn Grove
Auburn Grove Ph I
Auburn Grove Ph Ii
Auburn Mobile Park
Auburn Oaks
Auburn Preserve
Auburndale Heights
Auburndale Lakeside Park
Auburndale Manor
Azalea Park
Baywood Shores First Add
Berkley Pointe
Berkley Rdg Ph 2
Berkley Reserve Rep
Berkley Ridge
Berkley Ridge Ph 01
Brookland Park
Cadence Crossing
Circuit Florida Condominium
Classic View Estates
Classic View Farms
Denton Oaks Sub
Drexel Park
Enclave At Lake Myrtle
Enclavelk Arietta
Enclavelk Myrtle
Estates Auburndale
Estates Auburndale Ph 02
Estates Of Auburndale
Estatesauburndale Ph 2
Evyln Heights
Evyln Heights Unit 01 Rep
Evyln Heights Unit 03 Rep
Godfrey Manor
Grimes Woodland Waters
Grove Estates Second Add
Hickory Ranch
Hills Arietta
Interlochen Subdivision
Juliana Village Ph 2
Keystone Manor
Kirkland Lake Estates
Kossuthville Sub
Kossuthville Townsite Sub
Lake Arietta Reserve
Lake Juliana Estates
Lake Whistler Estates
Lakedale Sub
Madalyn Cove
Marianna Park
Midway Gardens
Midway Gdns
Not On List
Old Town Redding Sub
Paddock Place
Palm Lawn Sub
Palmdale Sub
Prestown Sub
Rainbow Ridge
Reserve At Van Oaks
Reserve At Van Oaks Phase
Rogers Landing
Seasonsmattie Pointe
Shaddock Estates
Strongs Sub
Summerlake Estates
Sunset Park
The Reserve Van Oaks Ph 1
Triple Lake Sub
Van Lakes Three
Warercrest States
Water Ridge Sub
Watercrest Estates
Waterview
Whispering Pines Sub
Wihala Add
Witham Acres Rep

- Broker IDX Sites Inc.
- 750.420.3943
- Toll Free: 005578193
- support@brokeridxsites.com


































