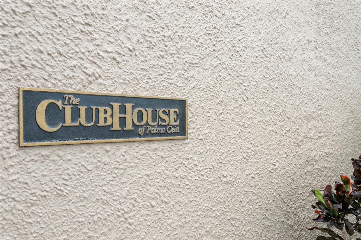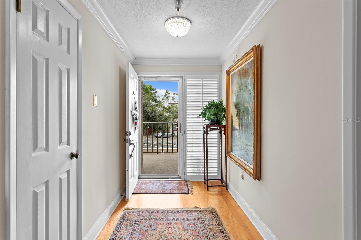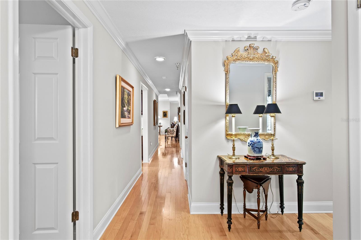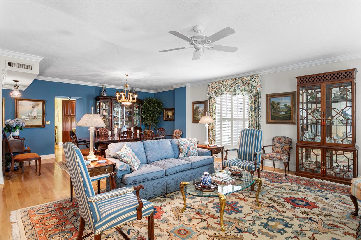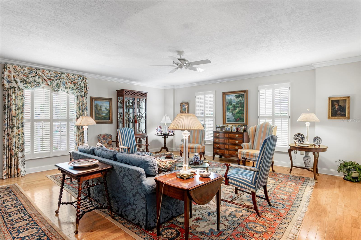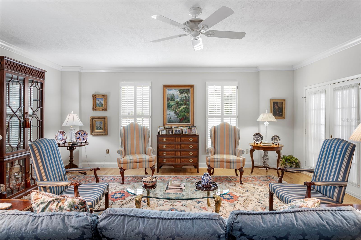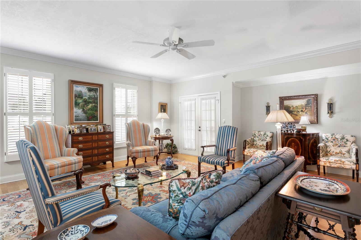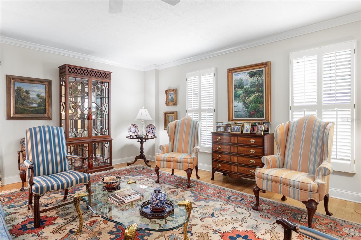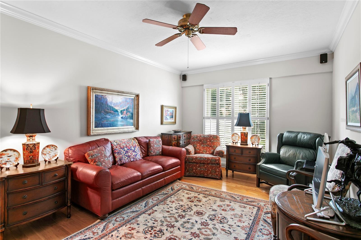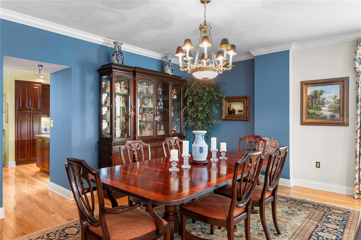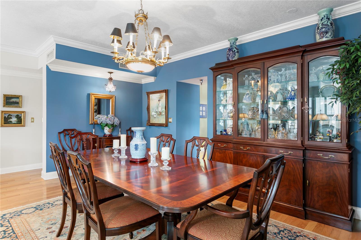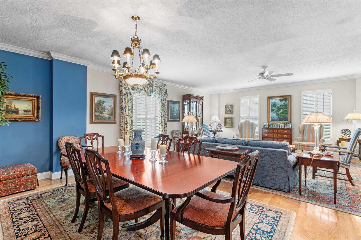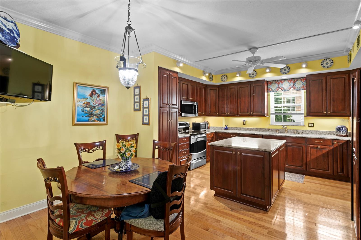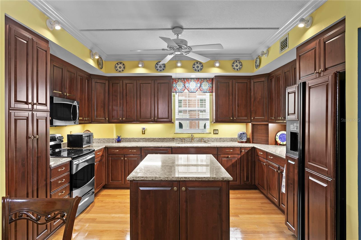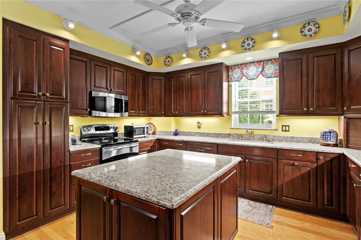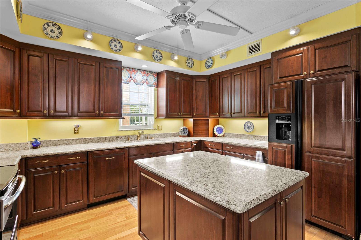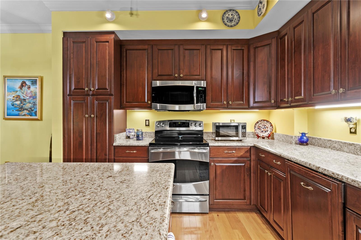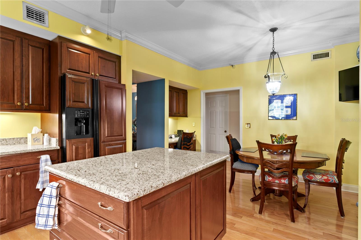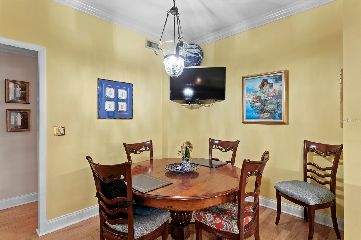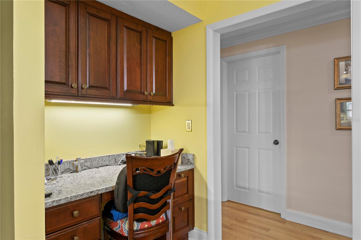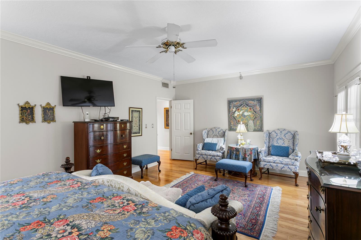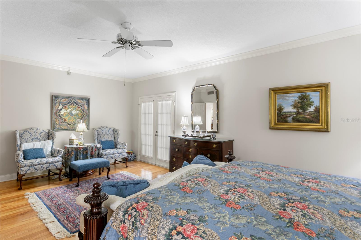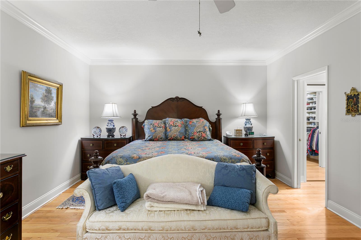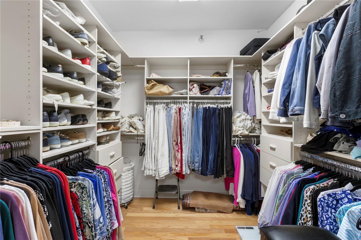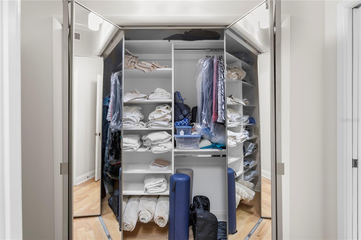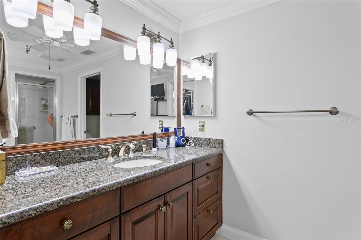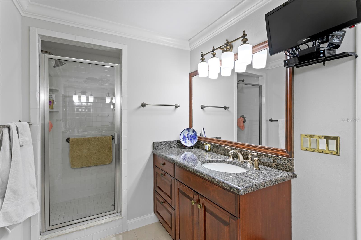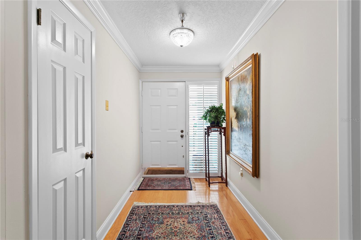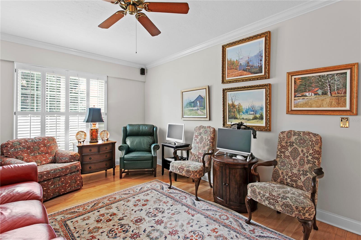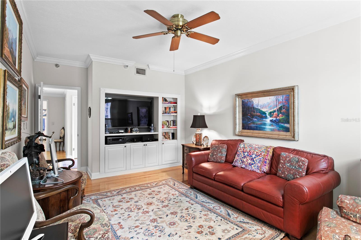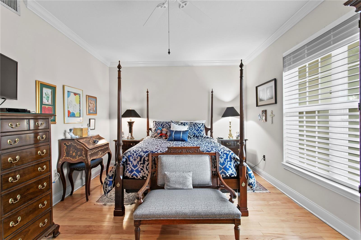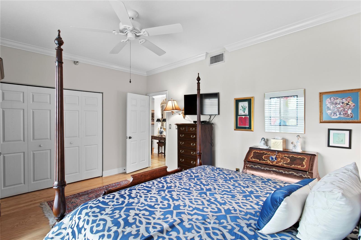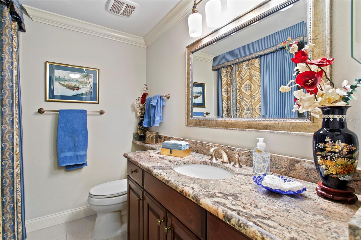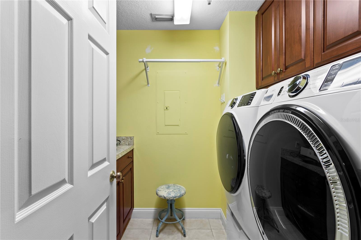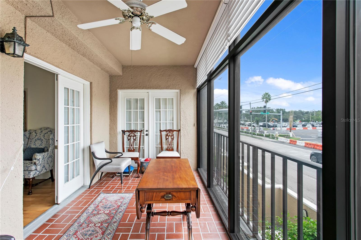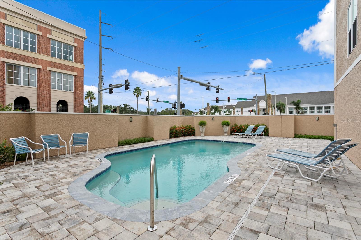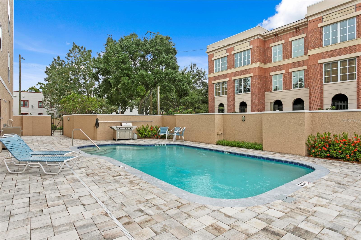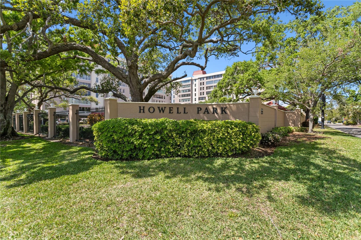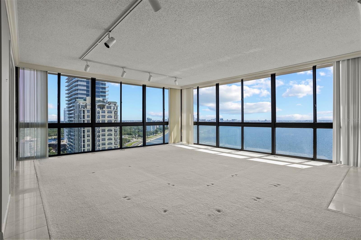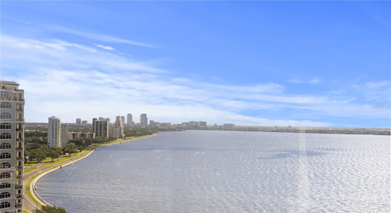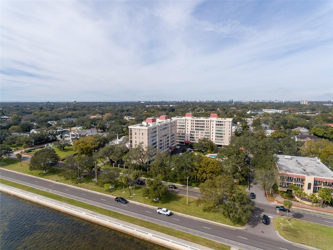1600 Macdill Avenue 204, TAMPA, FL 33629
Property Photos
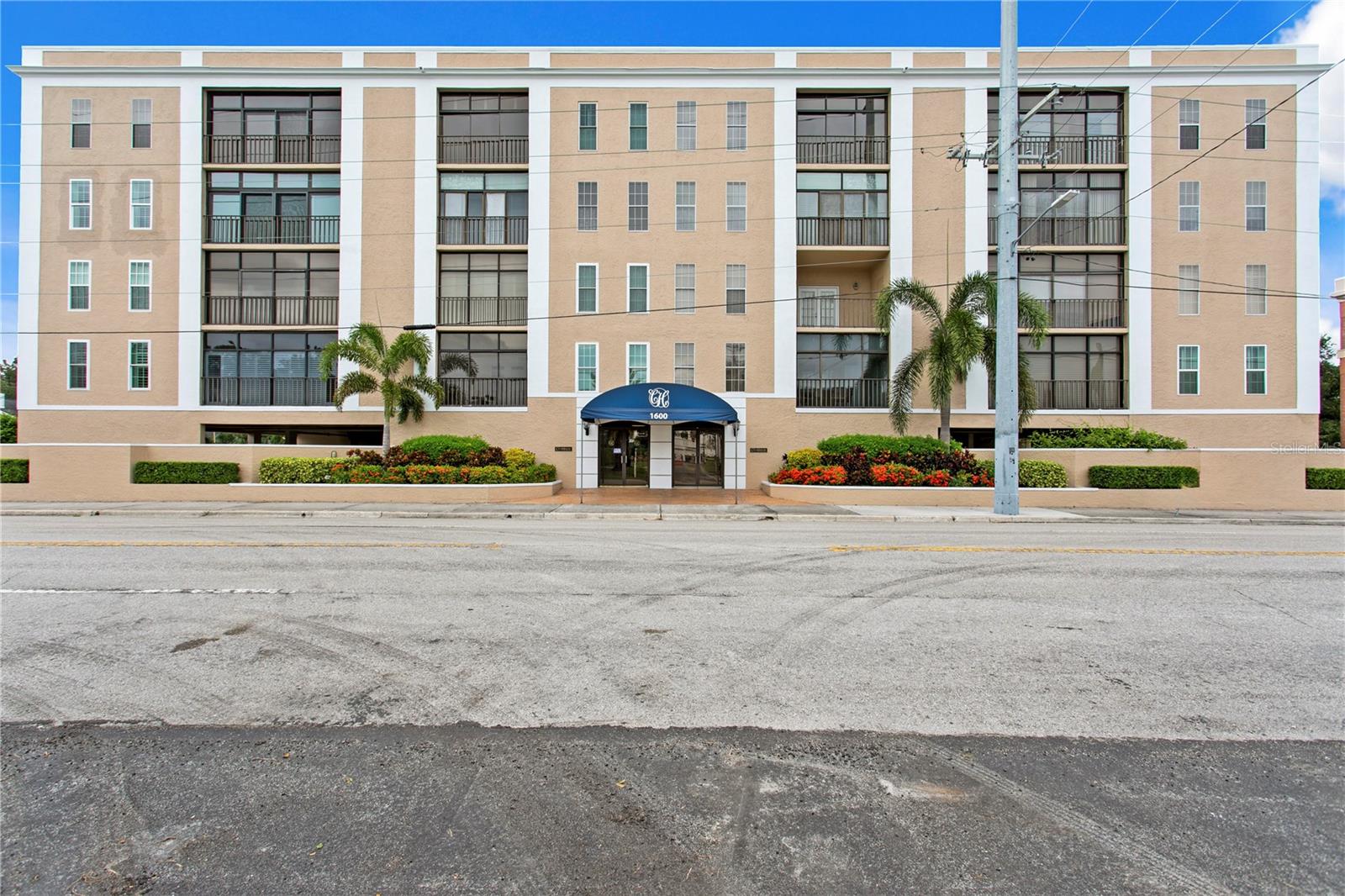
Would you like to sell your home before you purchase this one?
Priced at Only: $899,000
For more Information Call:
Address: 1600 Macdill Avenue 204, TAMPA, FL 33629
Property Location and Similar Properties
- MLS#: TB8426746 ( Residential )
- Street Address: 1600 Macdill Avenue 204
- Viewed: 5
- Price: $899,000
- Price sqft: $355
- Waterfront: No
- Year Built: 1985
- Bldg sqft: 2535
- Bedrooms: 3
- Total Baths: 2
- Full Baths: 2
- Garage / Parking Spaces: 2
- Days On Market: 5
- Additional Information
- Geolocation: 27.929 / -82.4932
- County: HILLSBOROUGH
- City: TAMPA
- Zipcode: 33629
- Subdivision: The Club House Of Palma Ceia A
- Building: The Club House Of Palma Ceia A
- Elementary School: Mitchell HB
- Middle School: Wilson HB
- High School: Plant HB
- Provided by: AGENTRY REAL ESTATE LLC
- Contact: Lance Lansrud, Jr.
- 813-225-1616

- DMCA Notice
-
DescriptionRare offering at clubhouse of palma ceia! This gorgeous corner unit condominium was fully remodeled by john sample, and the quality shows. Step into your sunny foyer and be greeted by hardwood floors throughout and lovely mouldings. Two very spacious guest bedrooms are at the front of the unit, with one bedroom having been converted into use as a lovely den. A spacious kitchen affords plenty of space for most any dinner event, with a beautiful island perfect for serving, and rich wood cabinetry which offers soft close doors/drawers and granite countertops. Step into the tremendous formal dining room and living room, with tons of room to entertain. The primary suite offers a walk in closet plus a built in closet, both with custom closet systems, and a comfortable en suite bath with two vanities, walk in shower, and water closet. A walk in laundry room with sink and cabinetry makes your laundry chores a breeze. This unit is whisper quiet thanks to impact rated windows and doors with high end window treatments. Flood zone x; evac zone c (the best you can get south of kennedy). Storage abounds with a spacious storage room off the balcony, plus numerous closets throughout the interior. This complex is gated and features a newly remodeled pool area, two parking spaces in the garage (one reserved and one roaming), and elevator. Walk across to palma ceia golf and country club, or to any number of local restaurants. South tampa is at your fingertips here! This home is pristine and awaits a new owner!
Payment Calculator
- Principal & Interest -
- Property Tax $
- Home Insurance $
- HOA Fees $
- Monthly -
For a Fast & FREE Mortgage Pre-Approval Apply Now
Apply Now
 Apply Now
Apply NowFeatures
Building and Construction
- Covered Spaces: 0.00
- Exterior Features: Sidewalk
- Flooring: Tile, Wood
- Living Area: 2328.00
- Roof: Other
School Information
- High School: Plant-HB
- Middle School: Wilson-HB
- School Elementary: Mitchell-HB
Garage and Parking
- Garage Spaces: 0.00
- Open Parking Spaces: 0.00
Eco-Communities
- Water Source: Public
Utilities
- Carport Spaces: 2.00
- Cooling: Central Air
- Heating: Central, Electric
- Pets Allowed: Cats OK, Dogs OK, Number Limit
- Sewer: Public Sewer
- Utilities: Cable Connected, Electricity Connected, Sewer Connected, Water Connected
Amenities
- Association Amenities: Elevator(s)
Finance and Tax Information
- Home Owners Association Fee Includes: Pool, Electricity, Escrow Reserves Fund, Insurance, Maintenance Structure, Sewer, Trash, Water
- Home Owners Association Fee: 0.00
- Insurance Expense: 0.00
- Net Operating Income: 0.00
- Other Expense: 0.00
- Tax Year: 2024
Other Features
- Appliances: Dishwasher, Disposal, Dryer, Electric Water Heater, Microwave, Range, Refrigerator, Washer
- Association Name: ClubHouse of Palma Ceia - Elizabeth Harper, Pres.
- Association Phone: 813-468-6226
- Country: US
- Interior Features: Crown Molding, Eat-in Kitchen
- Legal Description: THE CLUB HOUSE OF PALMA CEIA A CONDOMINIUM UNIT 204
- Levels: One
- Area Major: 33629 - Tampa / Palma Ceia
- Occupant Type: Owner
- Parcel Number: A-27-29-18-3U7-000000-00204.0
- Unit Number: 204
- View: City, Pool
- Zoning Code: CG
Similar Properties
Nearby Subdivisions
3105 Bay Oaks Condo Pcl 2204
Altura Bayshore
Atrium On The Bayshore
Atrium On The Bayshore A Condo
Bayshore Diplomat A Condominiu
Bayshore Regency A Condo
Bayshore Trace Condo
Bayshore Trace Condominimum
Bayshore Ysabella
Bayshore Ysabella A Condominiu
Bayshore Ysabella Condominium
D5h Altura Bayshore Condomini
Harbour House Condo
Howell Park Condo
Madrid
Monte Carlo Towers A Condomini
Moody Place A Condo
Palm Court A Condo
Ritz Carlton Residences
Ritz Carlton Residences Bay
Ritz Carlton Residences 3105 B
Sanctuary/alexandra Place
Sanctuaryalexandra Place
Tampa Bayshore Villas Condomin
The Alagon On Bayshore A Condo
The Club House Of Palma Ceia A
The Condomin F Sunset Park
Virage Bayshore

- Broker IDX Sites Inc.
- 750.420.3943
- Toll Free: 005578193
- support@brokeridxsites.com



